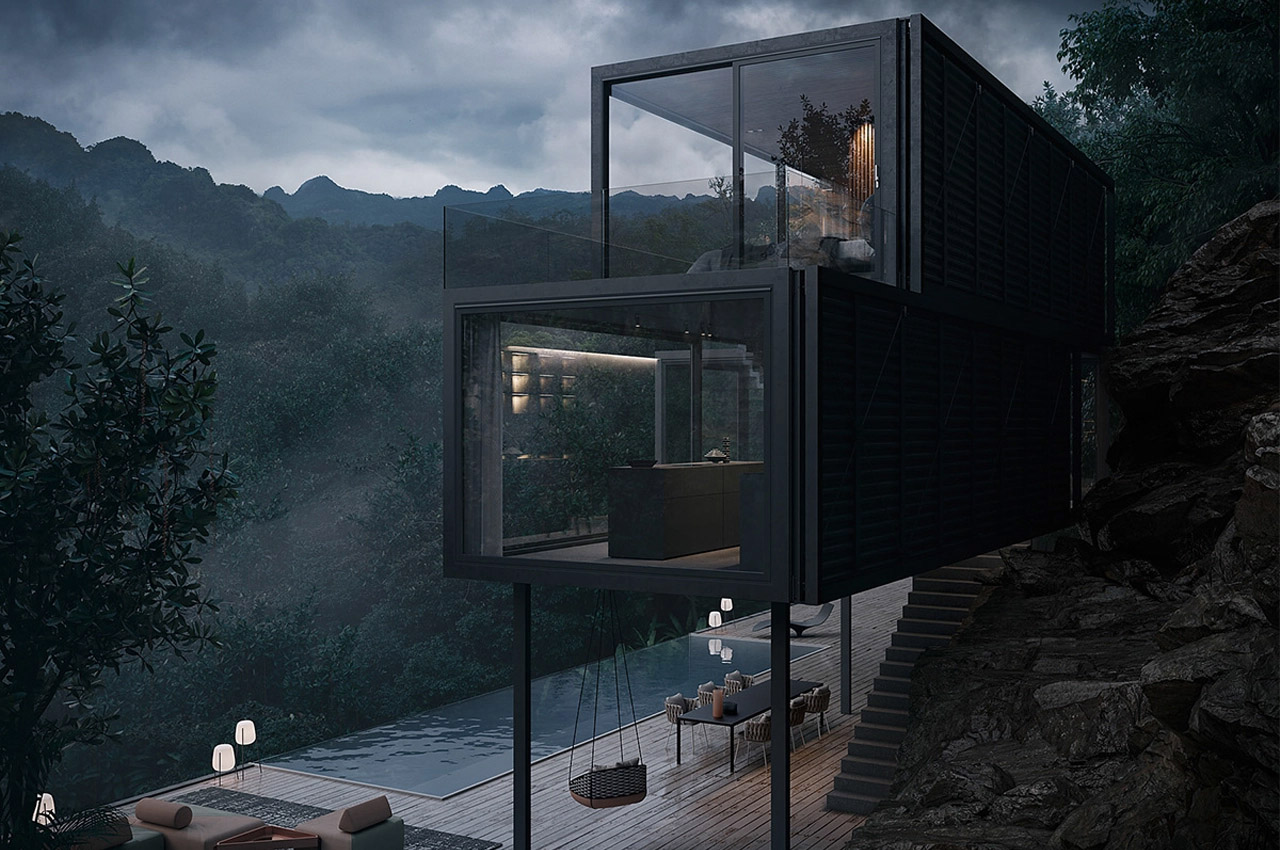
There’s something about the color black that is simply so mysterious and powerful. Most often people associate black with having a negative connotation, but there is definitely an undeniable allure to this strong color. When used correctly and tastefully in architecture, black can radiate a very modern and minimal feel, creating an aesthetic that instantly leaves you feeling calm and balanced. And this is exactly what this collection of all-black cabins do! Vacationing in a black-colored cabin may sound gloomy to you, but once you see the sheer beauty of such an architectural structure, it’ll be hard for you to say no! From a jet-black cabin with razor-sharp angles that’ll give you 007 feels, to a daredevil all-black hideaway cabin held by five support cables – this collection of all-black cabin designs is proof that when used boldly but smartly, black aesthetics can be a delight to holiday in!
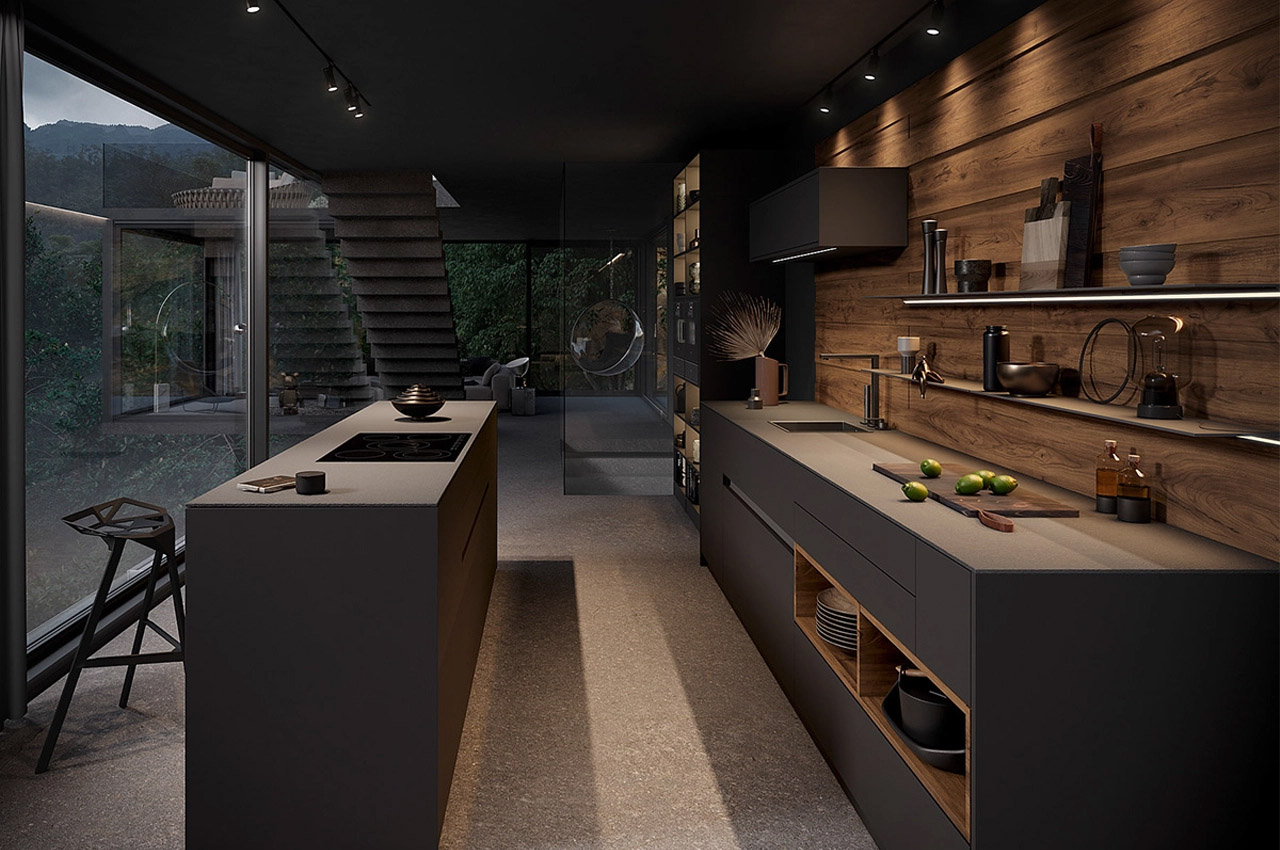
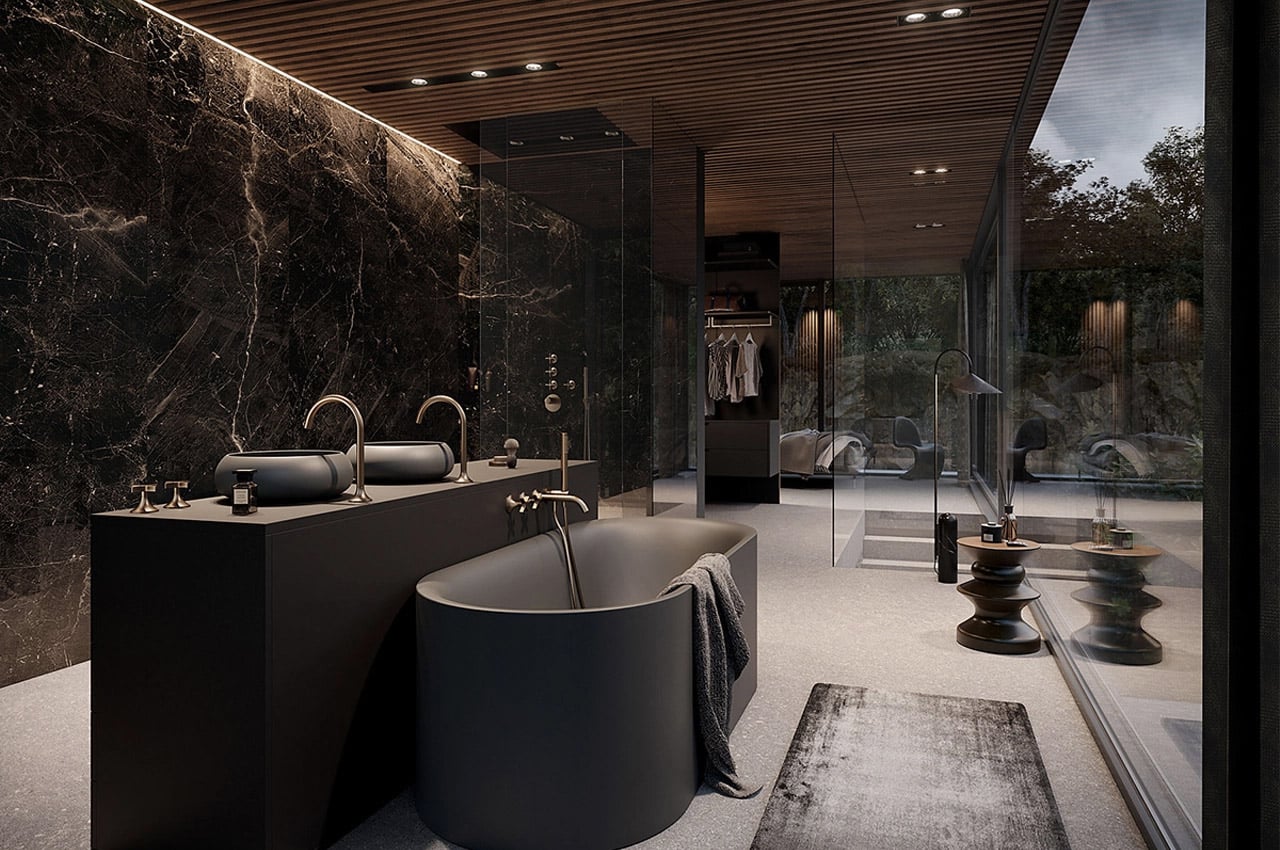
The Bali House from CASA Studio is a cantilevered multi-level mountain retreat with fully glazed glass windows for an almost-all-glass exterior, open-air terraces that offer unobstructed views, and sophisticated living areas with dark stone and warm wooden elements. Using 3dsmax, Corona Renderer, and Adobe Photoshop, interior photography, and CGI studio, CASA creates 3D visualizations of architectural plans and their interiors for clients in advertising and PR. Designing the escapist homes of our dreams is their job at Casa, and their latest called Bali House features an almost entirely glass facade and a cantilevered frame. Lodged into the mountainside, the Bali House keeps an obscure profile, with a jet black finish and unadorned exterior. On the property’s wood-slatted ground level, an infinity pool takes center stage beside a lounge and roofed dining area.
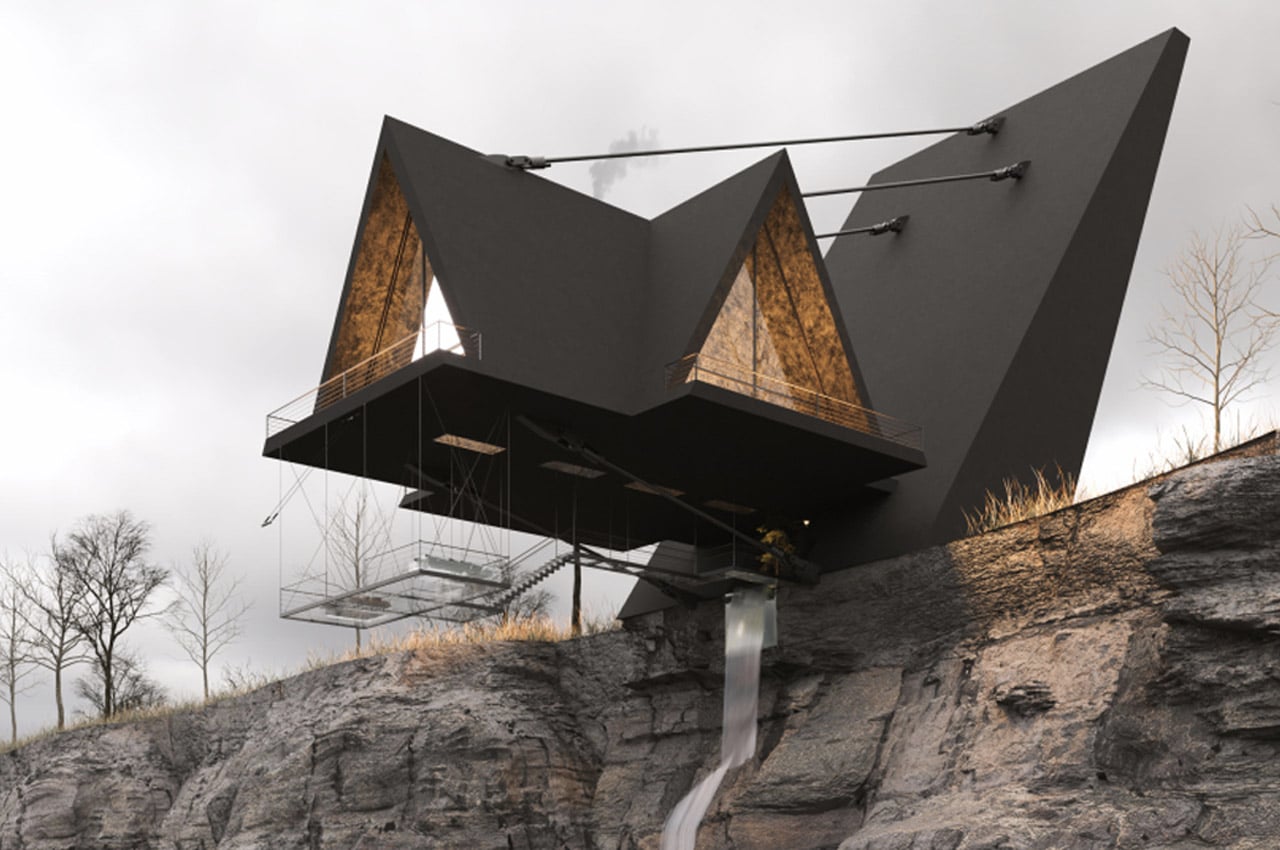
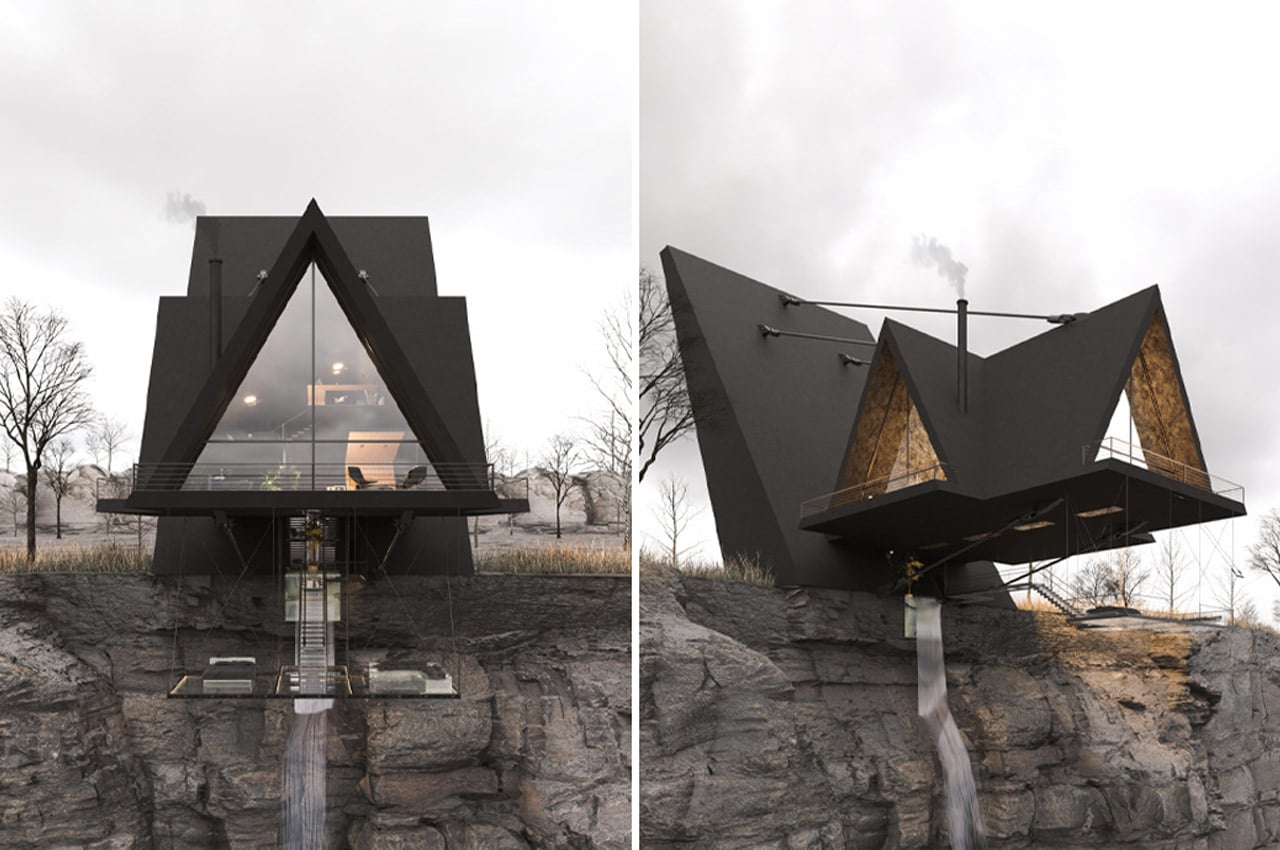
Suspended House is a reinterpreted A-frame cabin that hangs off a California cliffside with the help of five high-tensile support cables. Peeking out from the cliffs of Mendocino, California, Suspended House hovers in midair. In his rendering, Eshtiyaghi conceptualized Suspended House after choosing its cliffside location. To ensure that the structure would hold tight and remain in place, Eshtiyaghi looked to using five high-tensile support cables and a large foundation mast. The large mast works by balancing the forces of gravity and gently ‘tugging’ the A-frame cabin towards the mast for it to remain upright. In addition to the large foundation mast, five high-tensile support cables securely lodge the cabin in place from all sides.
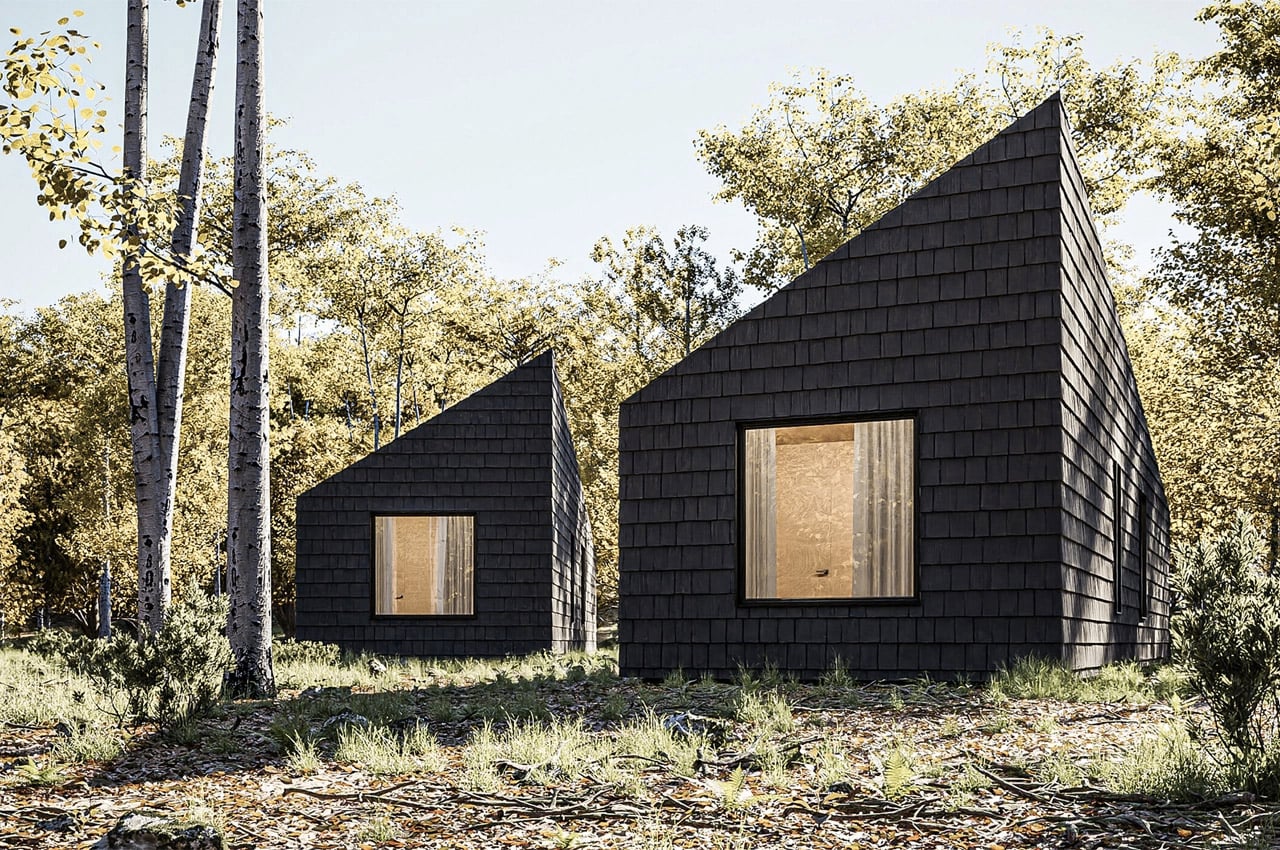
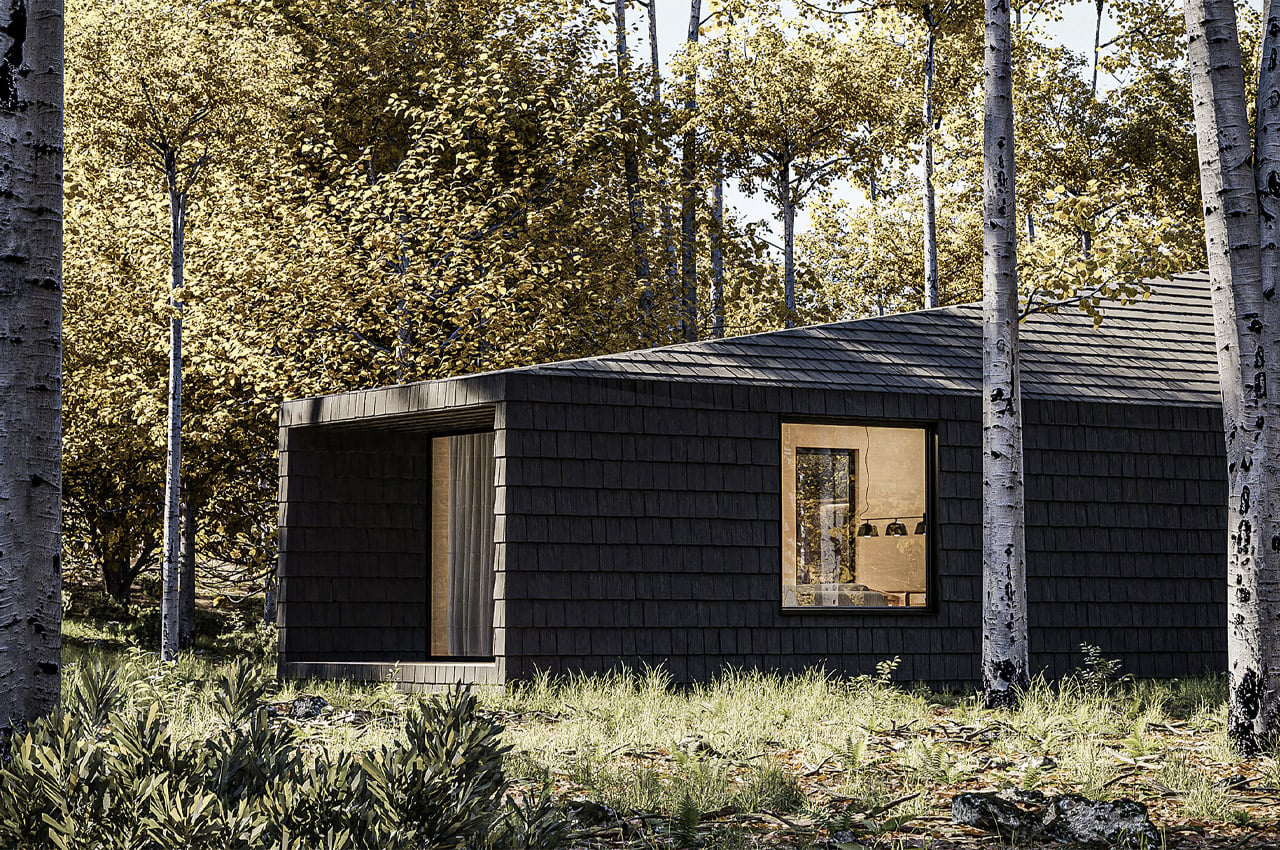
Marc Thorpe, architect, and designer extraordinaire, recently unveiled his design for Canton House, a cluster of off-grid cabin hotels in the forest of Romania’s Carpathian Mountains that are built from locally harvested timber and inspired by the surrounding area’s vernacular architecture. In Romania, rural towers and spires of religious centers are often defined by their fully-shingled wooden construction. Inspired by the local area’s shingled roofs and facades, Thorpe clad Canton House’s trio of cabins, from top to bottom in blackened, locally sourced timber, wrapping the exterior facades in uniform wooden shingles. The triangular roof stems from Canton House’s rectangular front facade.
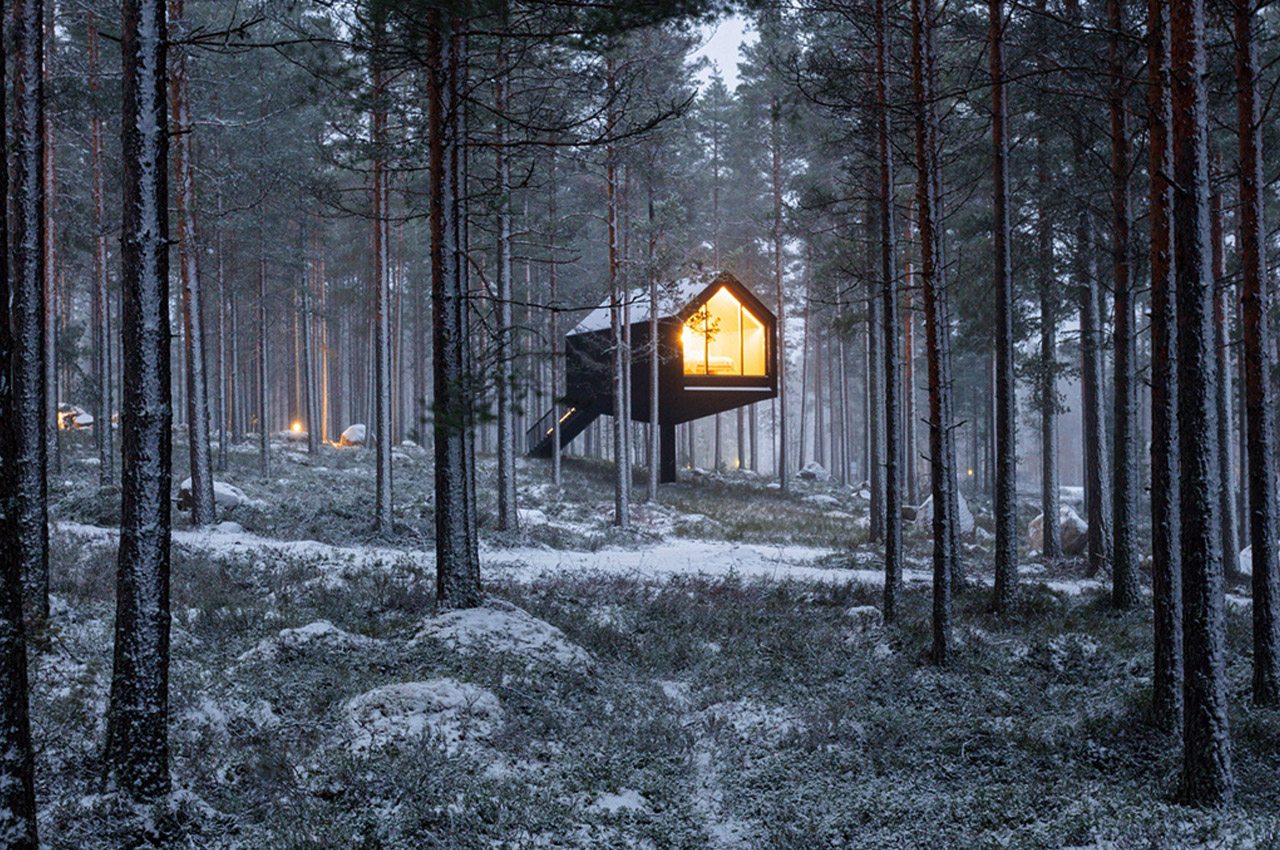
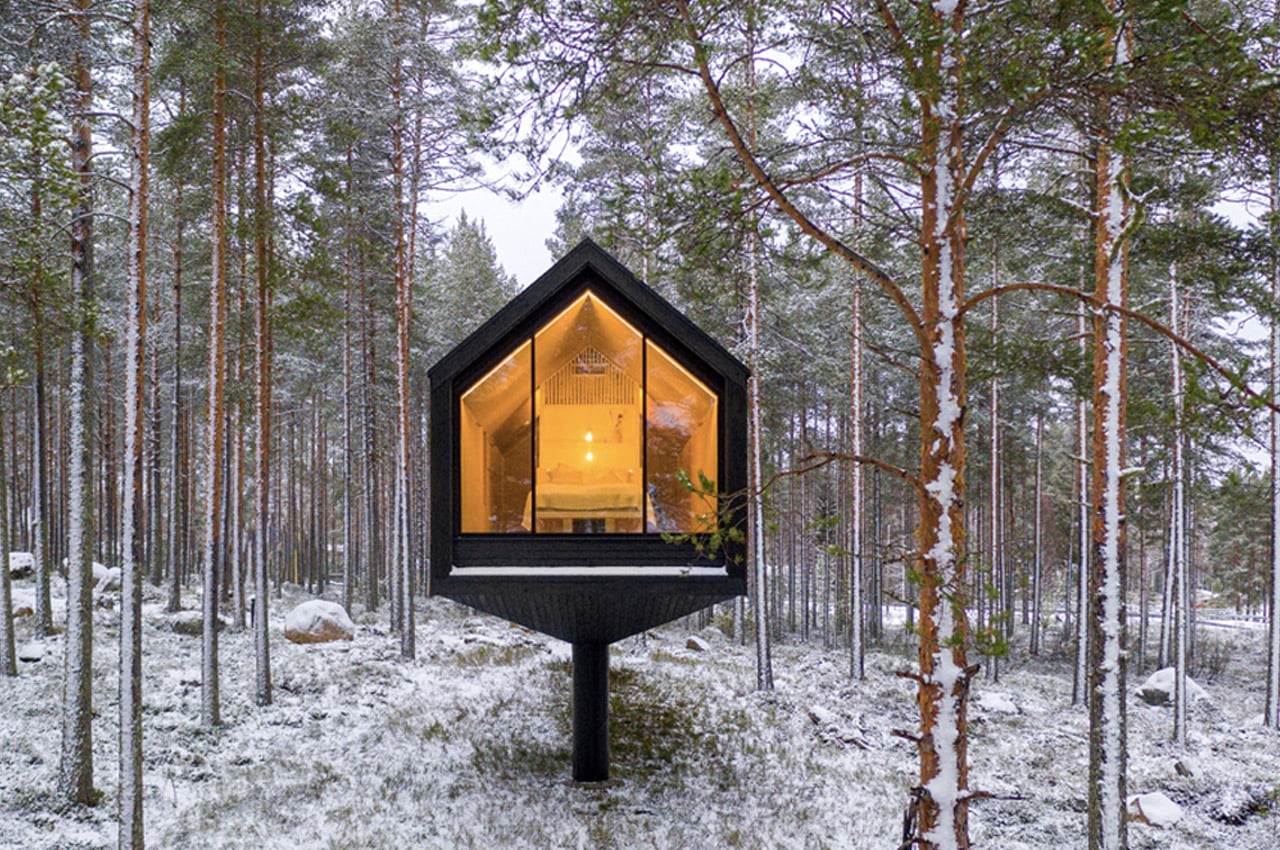
Studio Puisto, a sustainable interior design studio based in Finland, recently debuted the first prototype of cabins soon to be part of a larger hospitality project called Kivijärvi Resort. The resort’s first completed cabin is called Niliaitta, which refers to the traditional storage structure built at the end of a high pillar, used by the Sámi people to store food and equipment, keeping it safe from the grasp of hungry or curious wildlife. In order to immerse guests of Kivijärvi Resort in the elements of nature as safely, but also as close as possible, Studio Puisto installed a floor-to-ceiling window that stands some distance from the cabin’s deep gable roof. From Niliaitta’s front-facing window, guests enjoy the most dominant landscapes as the cabin’s location was purposefully selected to offer the most unobstructed views of Finland’s forest and nearby body of water.
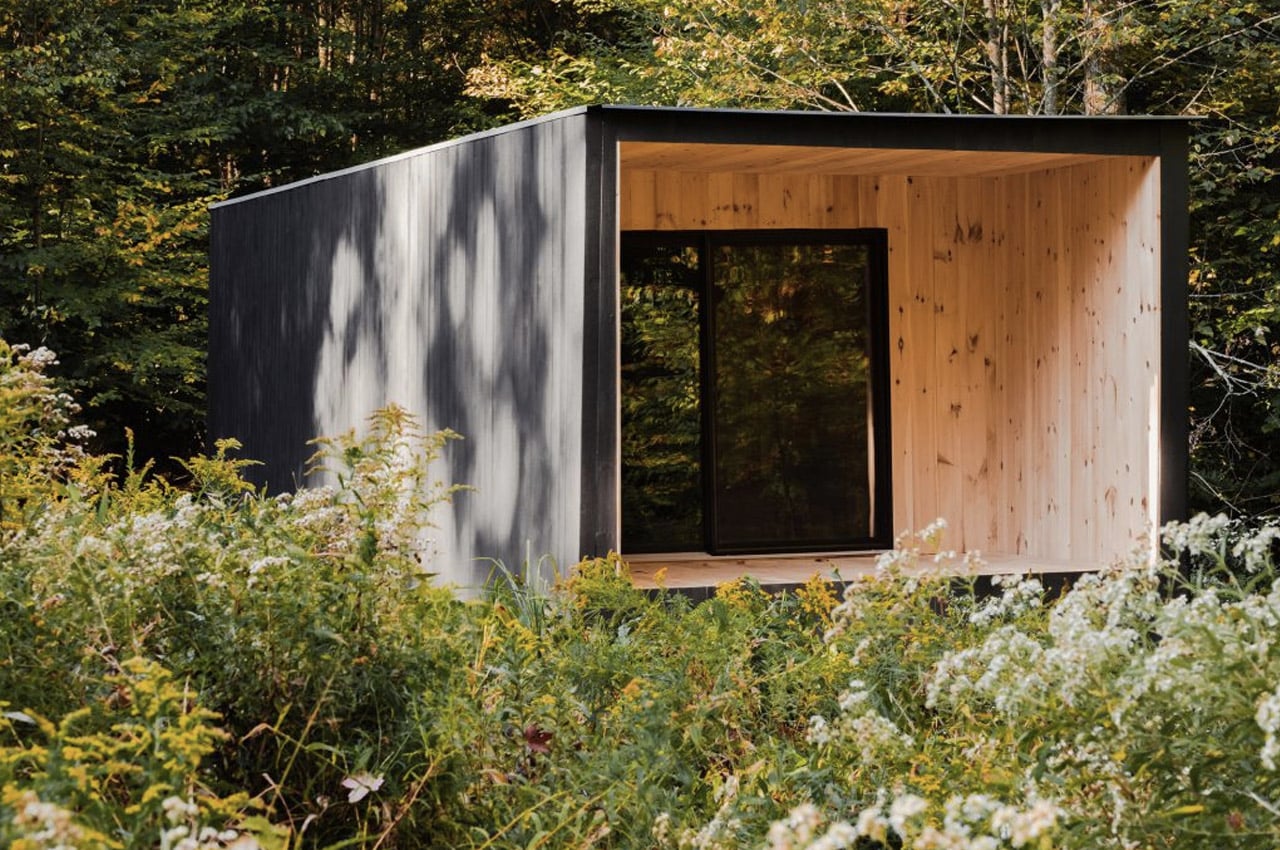
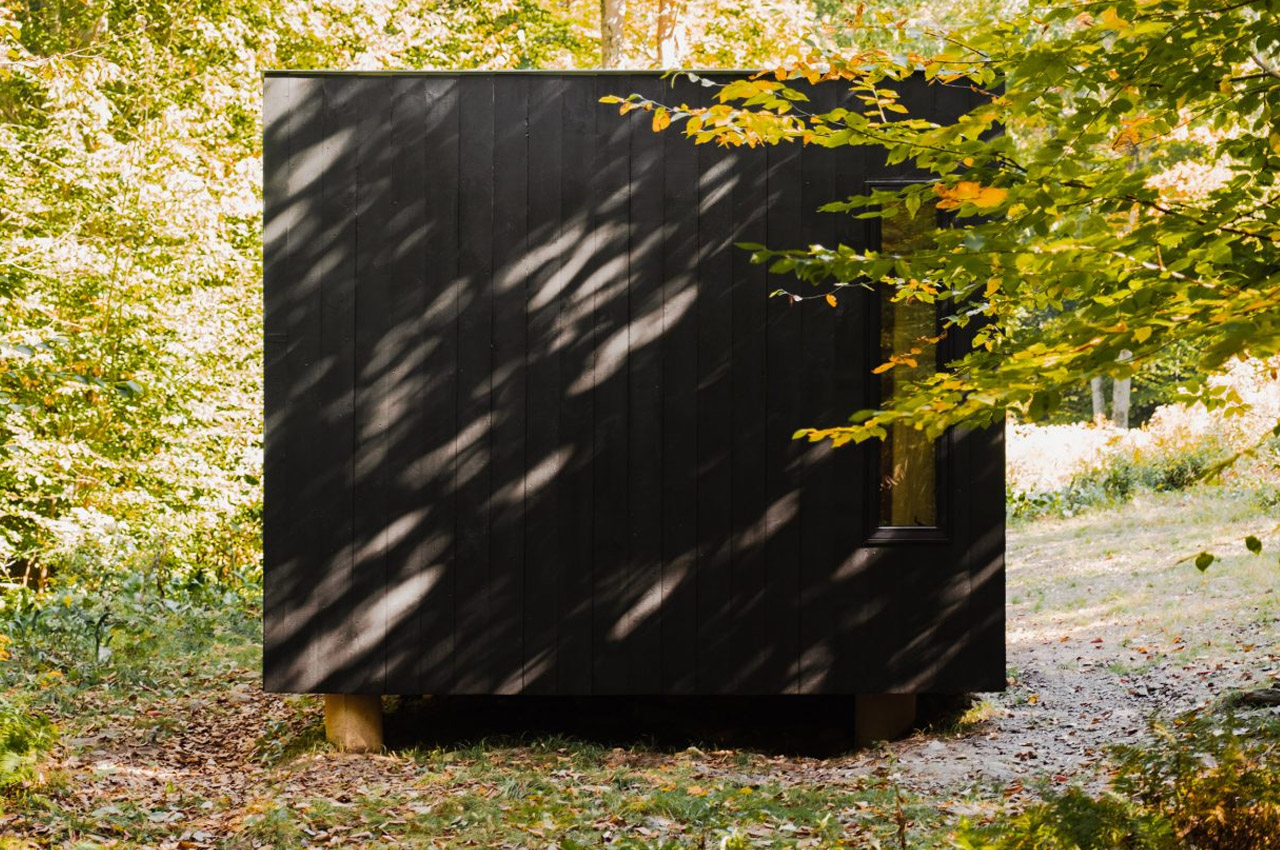
Designed by Marc Thorpe, Edifice is a simple black off-grid cabin in Upstate New York. It’s been neatly tucked into the Catskill Mountains, situated in the little village of Fremont. The cabin features a single bedroom and occupies a total of 500 square meters. It’s nestled amongst trees, creating a quaint and quiet spot, that functions as a wonderful retreat in the midst of nature. The cabin was built as an example of “introverted architecture”, and is a self-sustaining structure that was an “exercise in reduction”. The little box is clad in stained cedar and features a simple rectangular form. The walls on the southern and western sides have thin windows, providing views of the surrounding greenery.
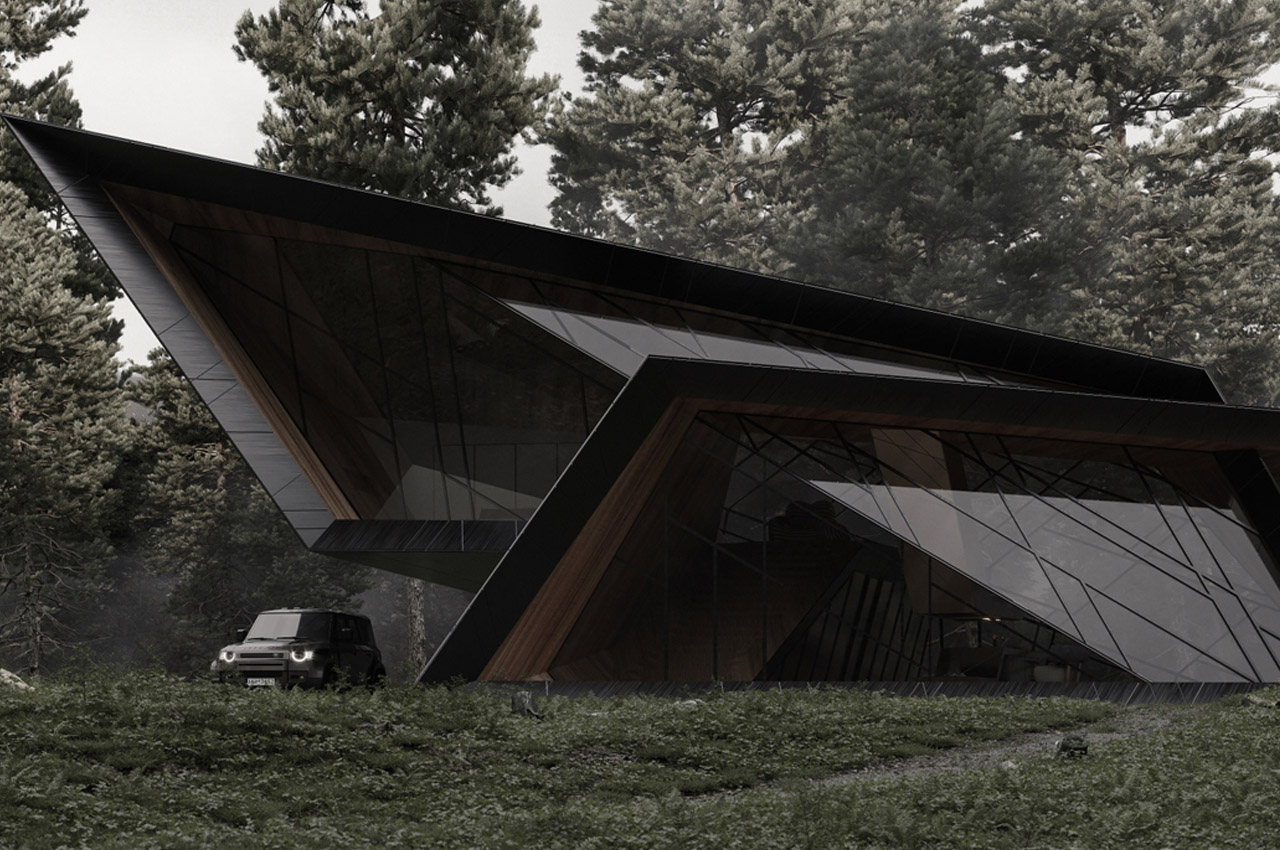
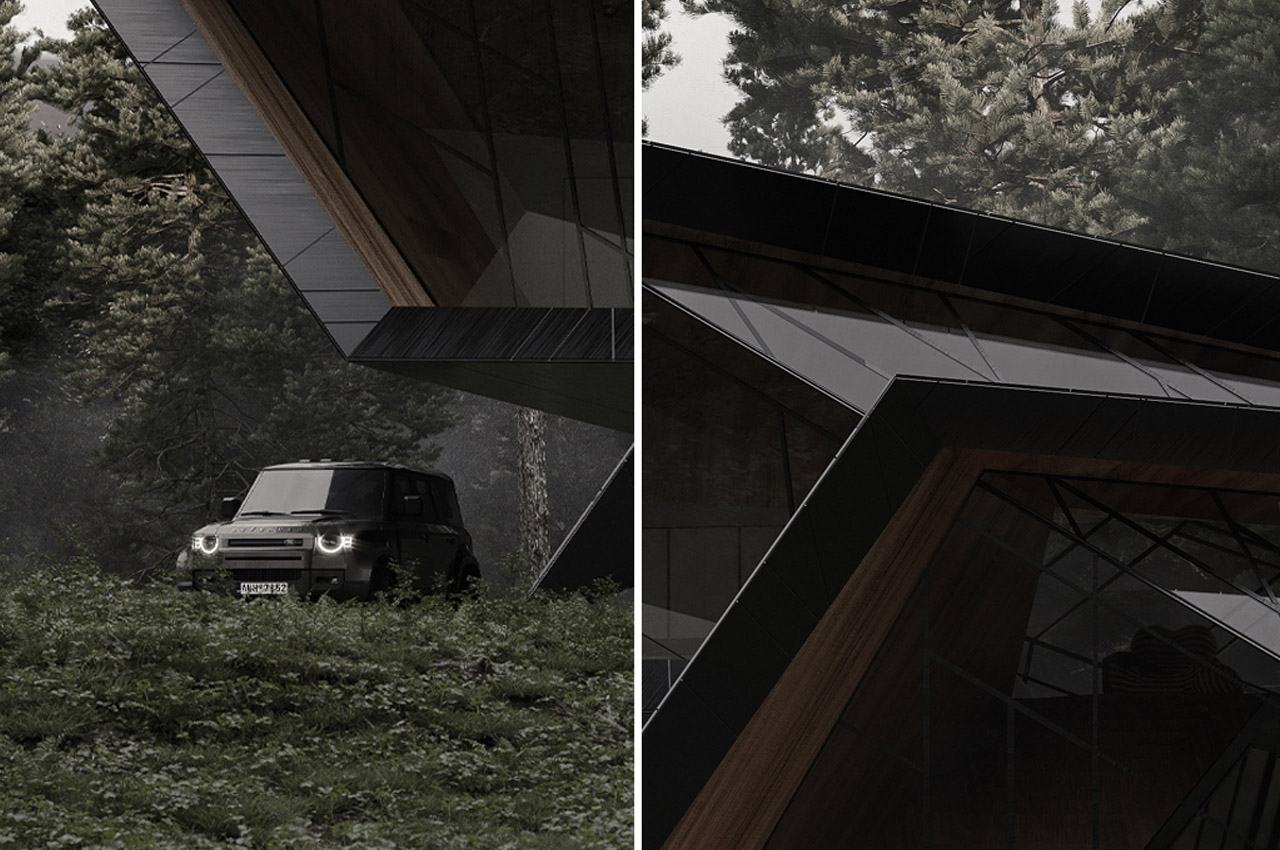
Blackbird is a getaway cabin that exists as “a place to be by oneself.” The getaway cabin, an angular structure of black mass combined with tinted glass and a jagged, haphazard display of metal beams, resembles a spaceship that can land in any environment. As conceptualized, Blackbird has landed in a Georgian forest clearing, amidst dense fog and textured pine trees, where it appears right at home. From the outside, below a white, cloudy sky, Blackbird’s asymmetrical frame has a tough exterior constructed from metal to provide a sense of security. Meant to dissolve the barrier between nature and the interior, the tinted glass windows evoke a feeling of privacy, like a lookout that allows its residents to remain hidden while scanning their surroundings.
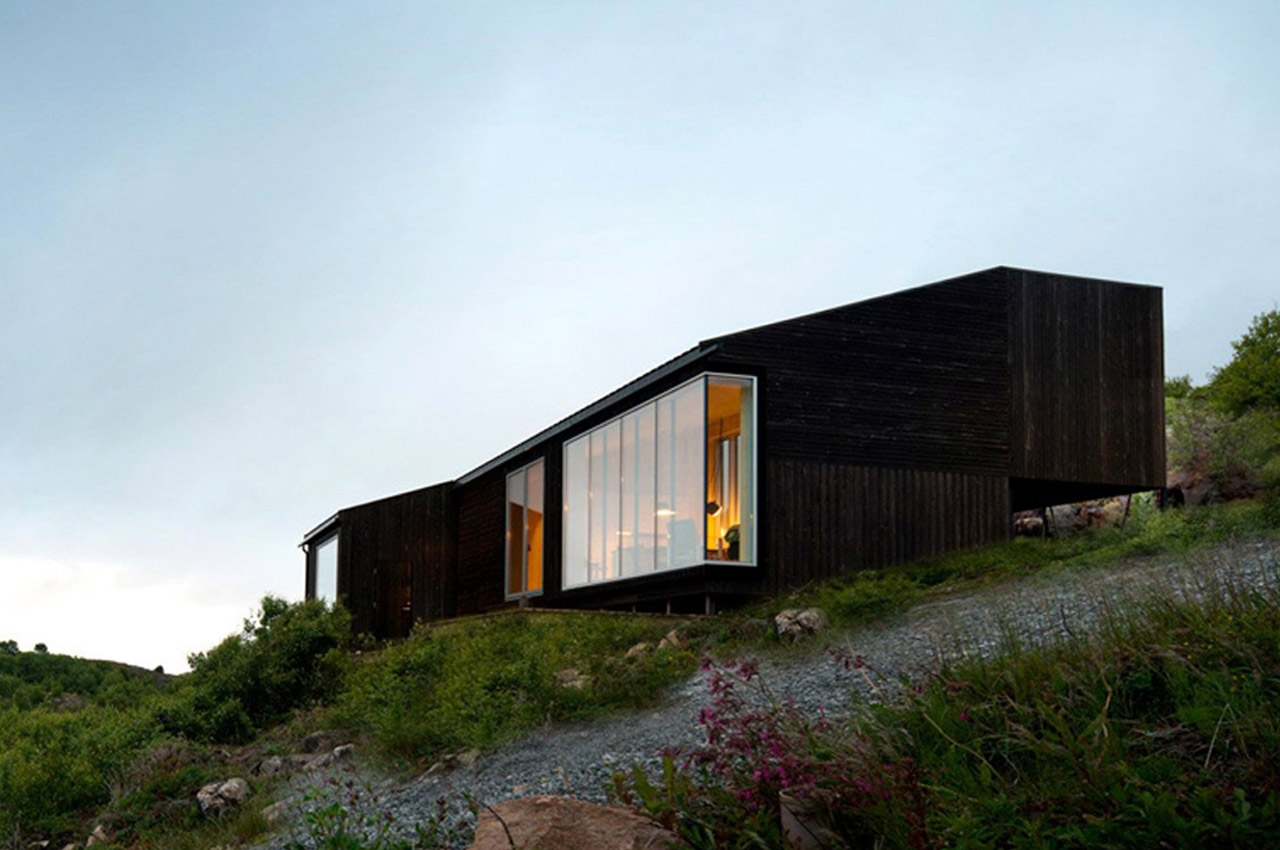
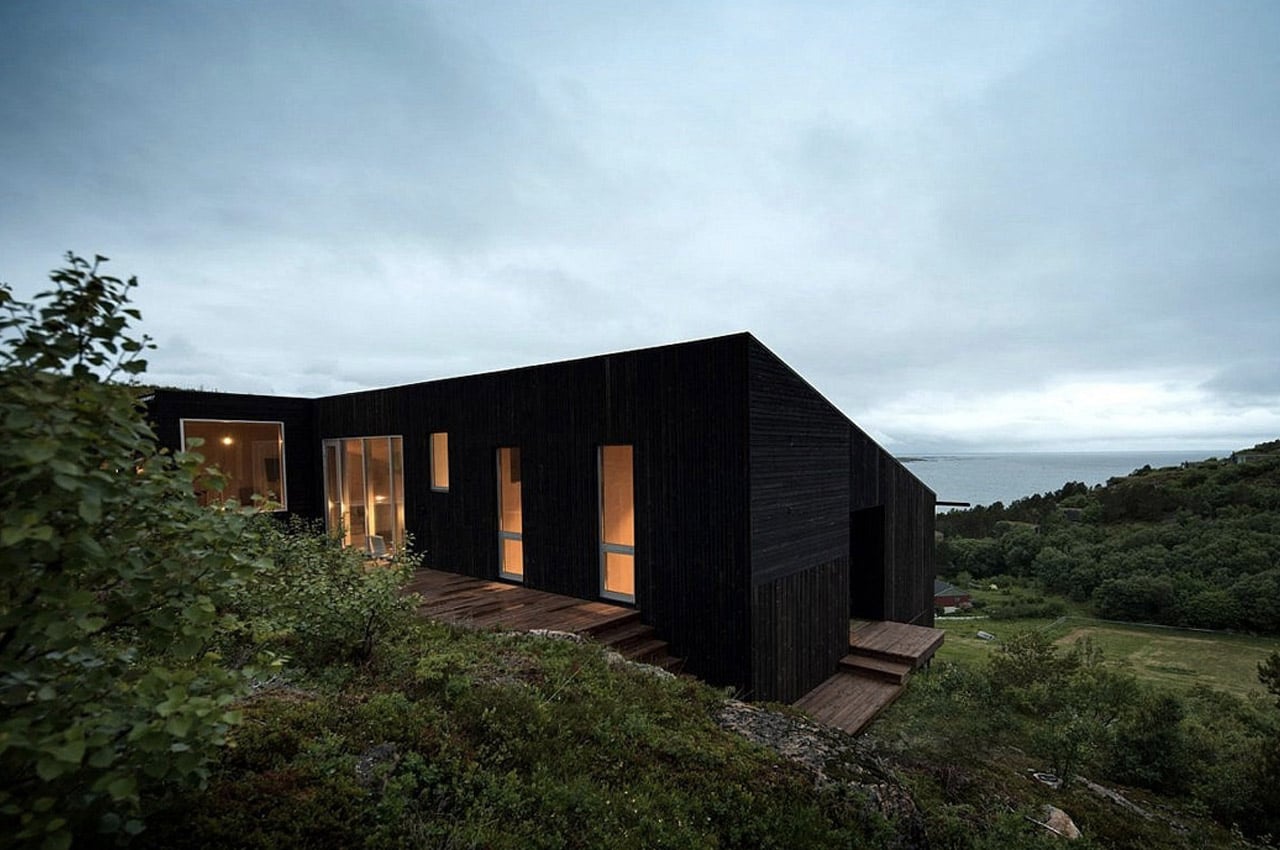
On the island of Stokkøya, Norway lies a blackwood hill cabin. Surrounded by the sea to the west, and lush green landscapes to the east, it is a summer haven for a family of five. Expanding over several levels, the wooden cabin provides impressive views of its surroundings and is artfully balanced with them. The Kappland Arkitekter firm designed the cabin to ensure it perfectly merges with its surrounding landscape. Showcasing a typically Nordish minimal aesthetic, the cabin instantly washes you over with a sense of calm. “Perched on piles at the front and anchored on a concrete slab at the back, the building gently hovers on the slope, leaving hardly any footprint,” said the architecture studio. The leveled structure of the building creates several layers within the interiors of the cabin as well. According to the studio, one can experience the slopes of the hill within the house, and outside the house.
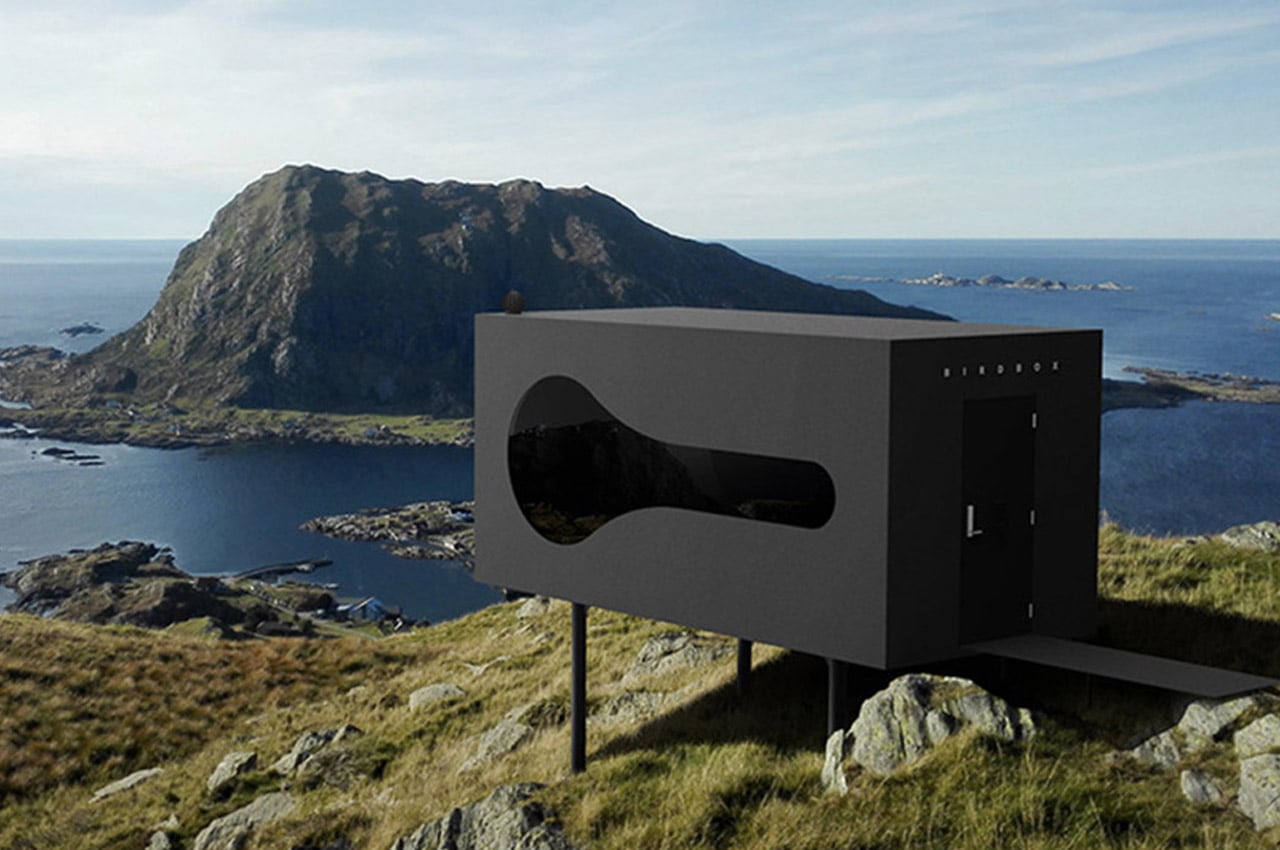
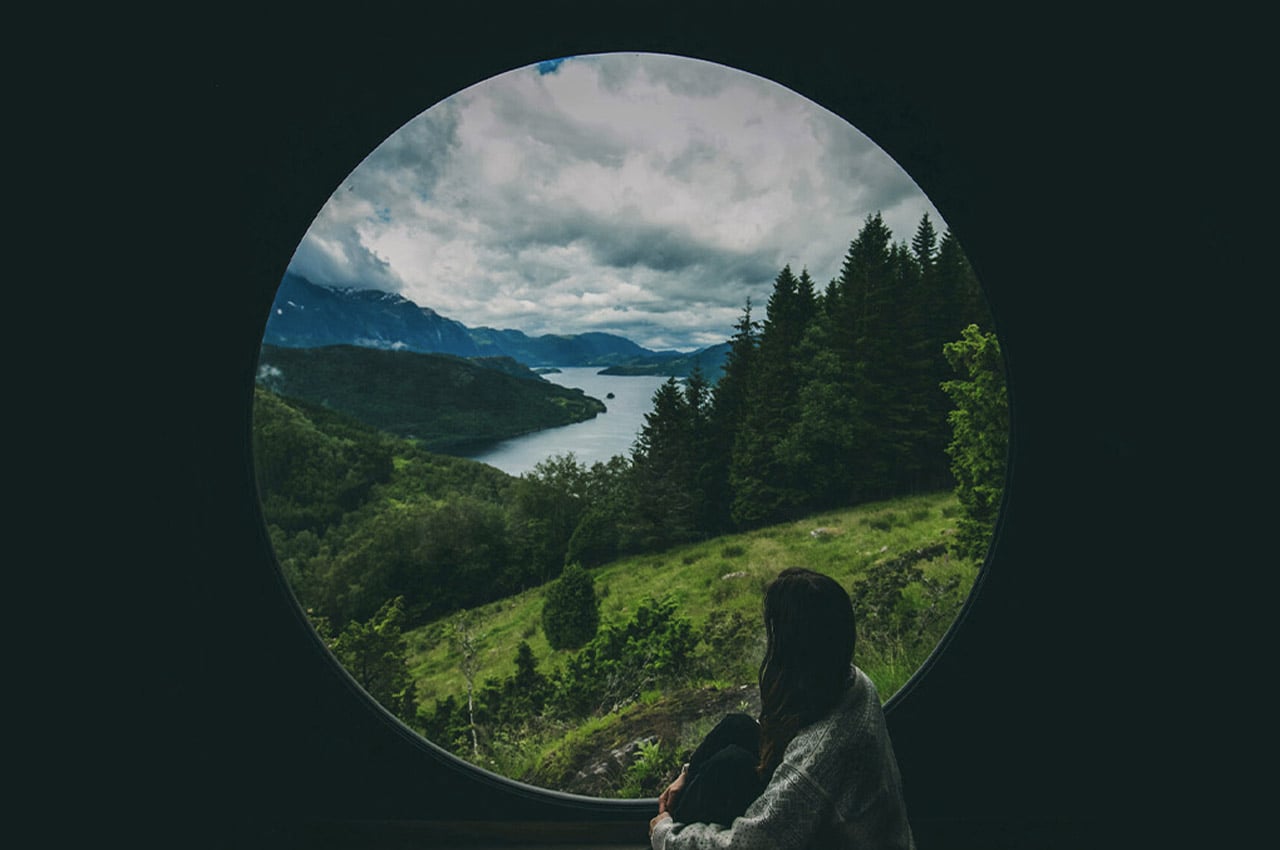
Birdbox is actually a prefabricated shipping container-like cabin that offers one-of-a-kind escapes to lush destinations surrounded by nature. The cabins are simple, rectangular structures with huge circular and oval windows to give you a larger-than-life view of nature. Just like the exterior, the interior also has minimal decor which makes for a cozy space with a queen bed and a handful of chairs. The Birdboxes come in two sizes currently – the “Mini” at 10.5’ x 7.2’ x 7.2’ “Mini” and the “Medi” at 16.7’ x 7.87’ x 7.87’.” There’s also a separate “Birdbox Bathroom” which features a black tint one-way glass floor-to-ceiling window.
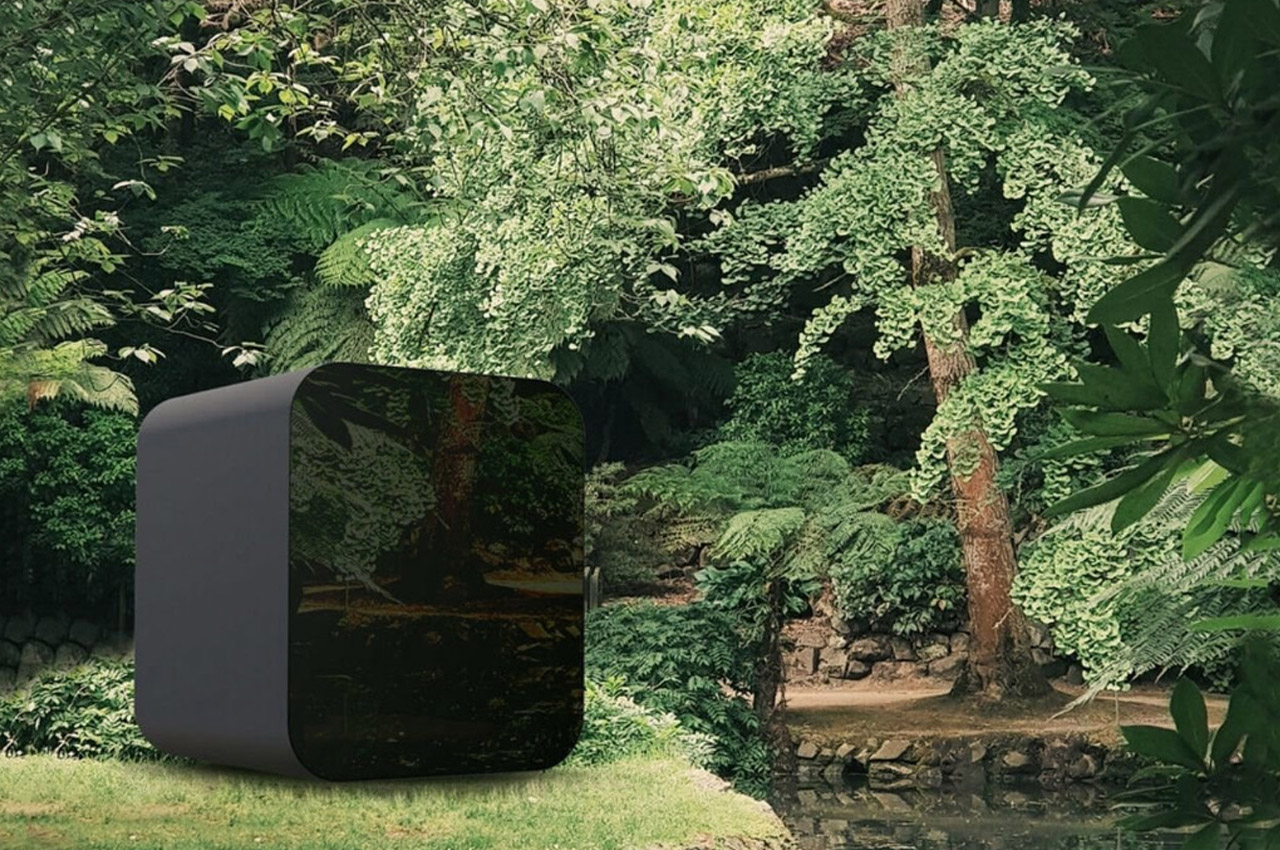

The Livit Studypod is a futuristic black-box style cube that you can place anywhere you want and focus on your work, study or even health! This composite cube structure works as your bedroom, home office, or study table and is designed for outdoor use. Easy to place in your backyard, garden, or anywhere with a view, the black-tinted hardened glass window gives an unobstructed view of your scenery. Since the cube is a closed structure, it keeps you safe from the weather across the year. Measuring 2.15 x 1.8 x 2.1 meters, this cube is perfectly sized for you to style it for your comfort, improving your headspace, and keeping you stress-free. The pod does weigh 700 kilos but it also comes with optional wheels that let you move it and settle down for a quick change of scenery! The pod has oak flooring, a detachable desk, a power outlet, four downlights, and natural ventilation to keep the place airy.
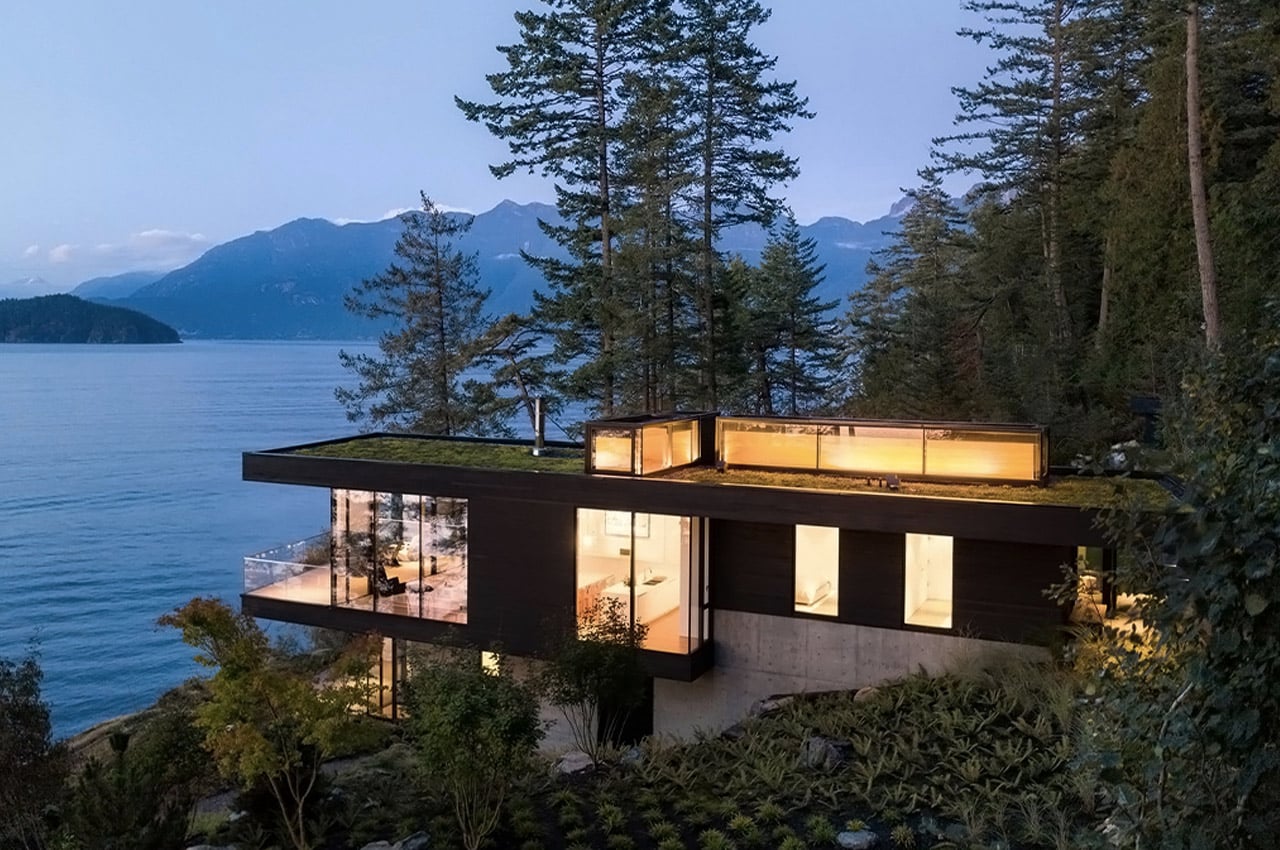
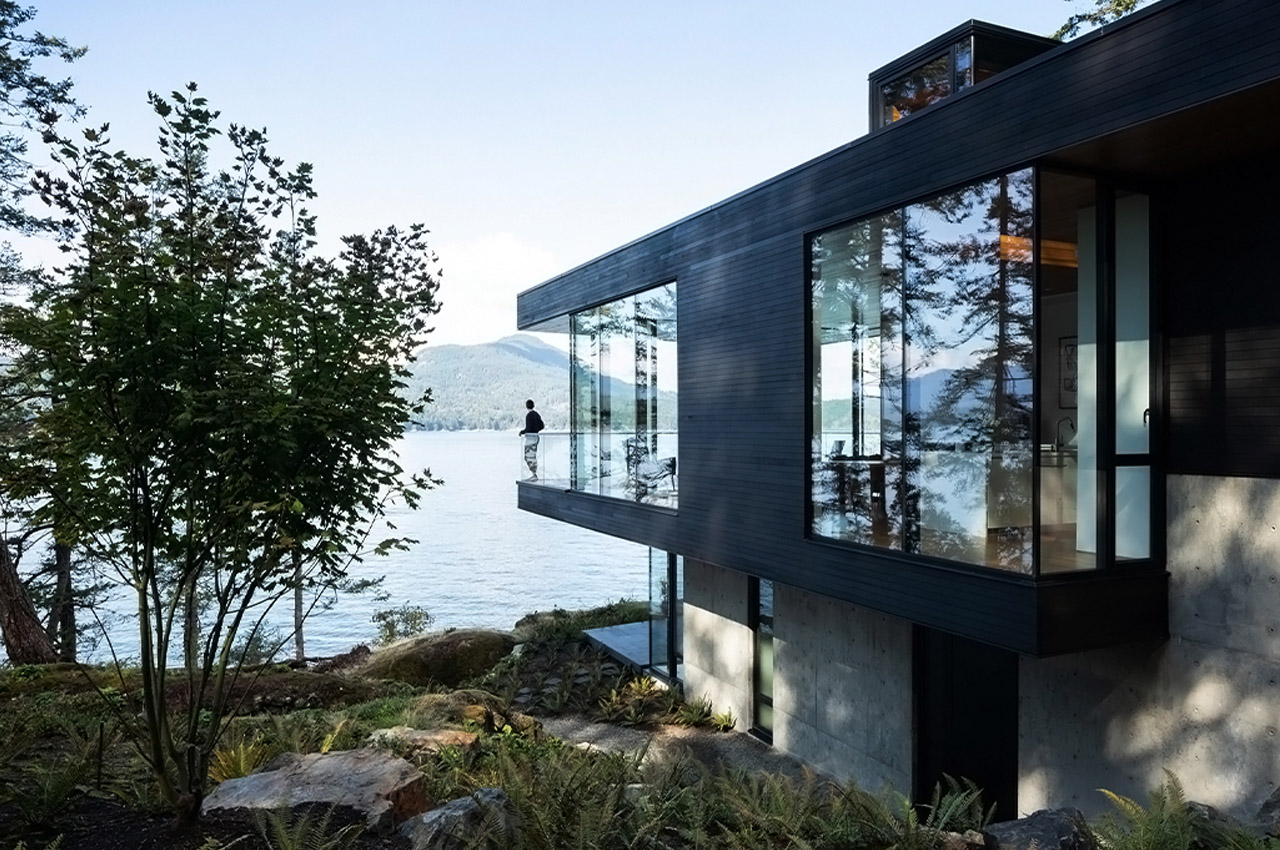
Set on a rugged, 8-acre site on the secluded side of the island, the cabin offers magical views of the lush, lichen-covered rainforest and the serene bay water that surrounds it. The island is secluded from the dense population of Canadian cities but recent developments on and around it have left the natural sanctuary vulnerable. The Office of McFarlane Biggar Architects + Designers (OMB) has created an environmentally friendly alternative with a small environmental footprint to encourage sustainable travel and construction. “The views and access to sunshine were really the key considerations that helped us position the home,” says the architect. The cabin’s position is perpendicular to the rocky coastline and captures the sun from east to west, while the stained black cedar cladding helps it visually recede into the forest.
from Yanko Design https://ift.tt/3kz889R

0 Comments