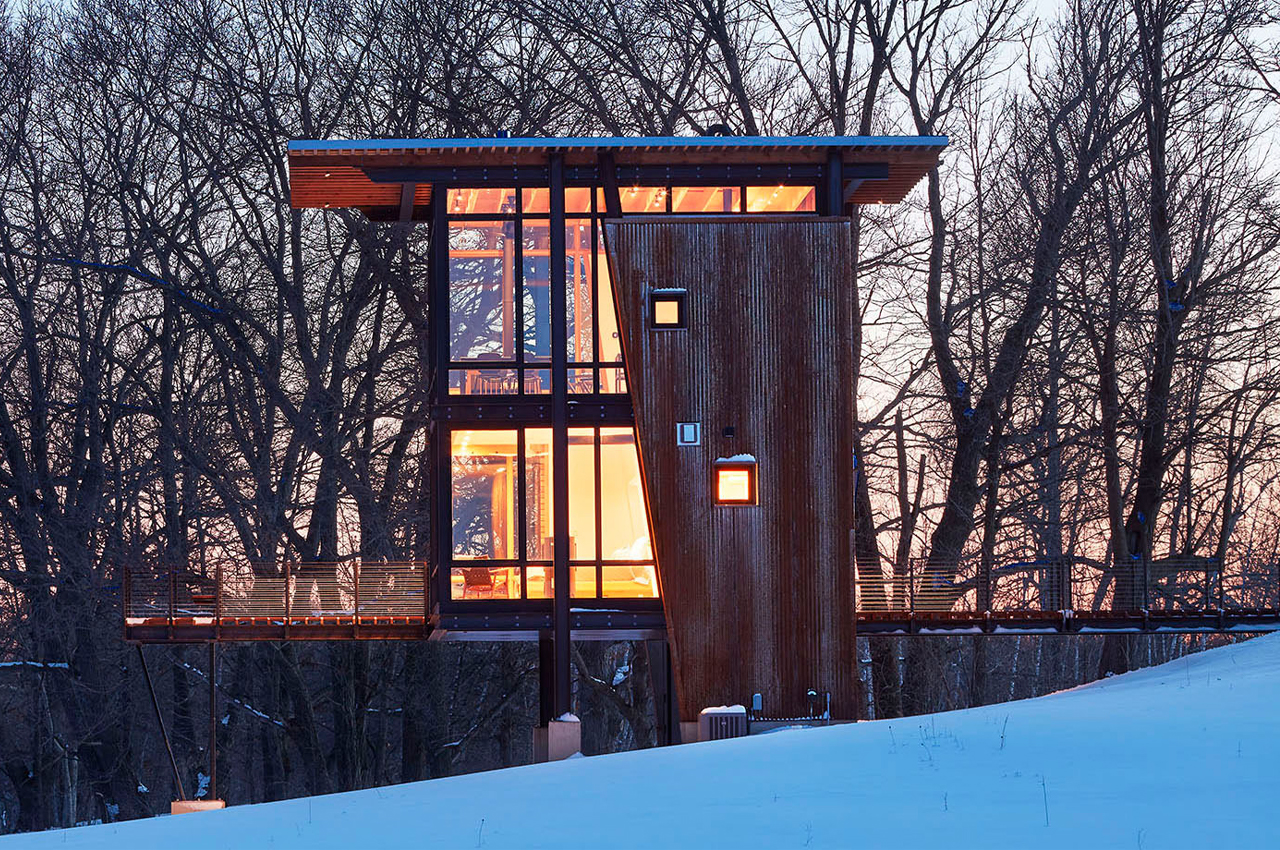
The Metal Lark is a half-steel, half-glass residence designed and built by Sala Architects as a multi-generational family holiday retreat.
In Northern Wisconsin, positioned somewhere on 140-acres of former farming fields, the Metal Lark is home to a multi-generational family looking for a holiday retreat. Designed and built by Sala Architects, the Metal Lark sits on a rugged plot of woodlands that were recently replanted with native prairie grasses by the home’s owners.
Designer: Sala Architects
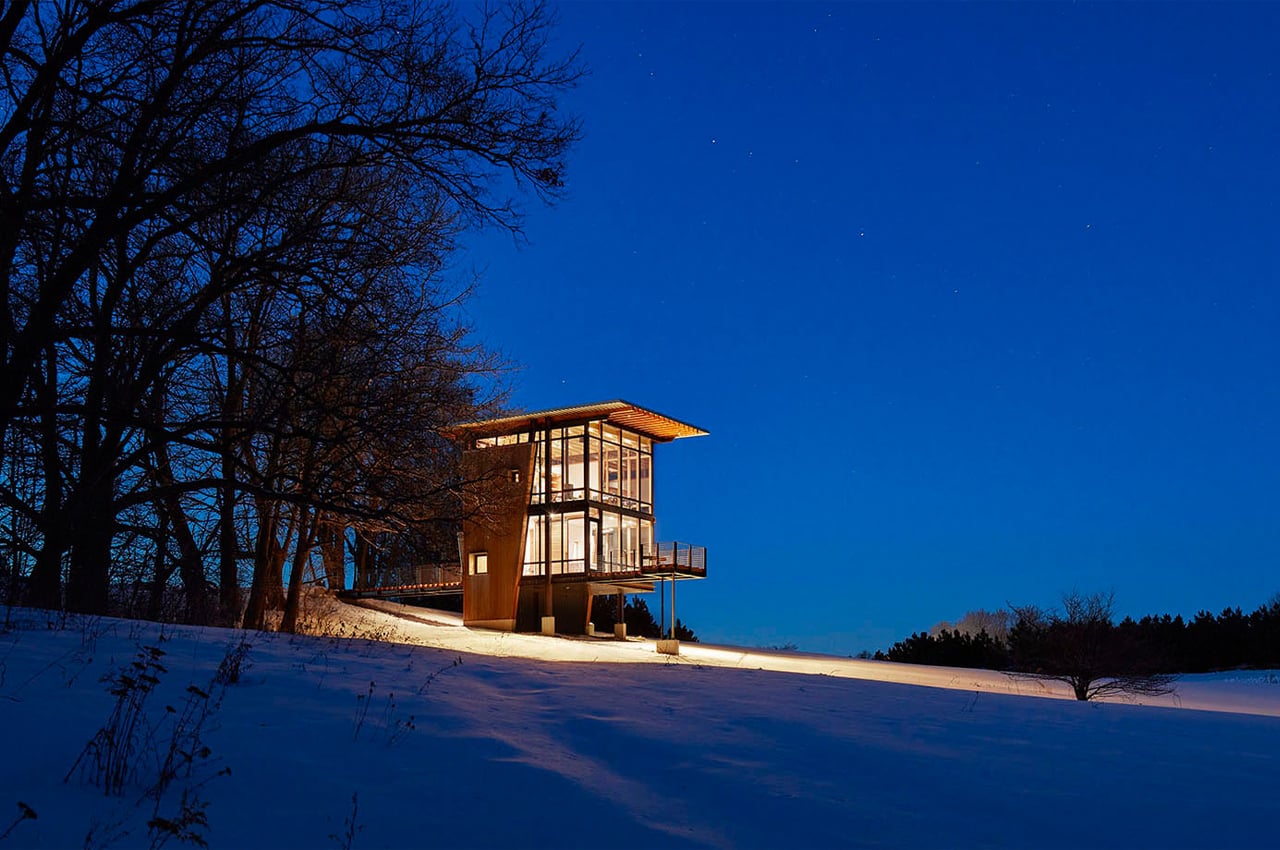
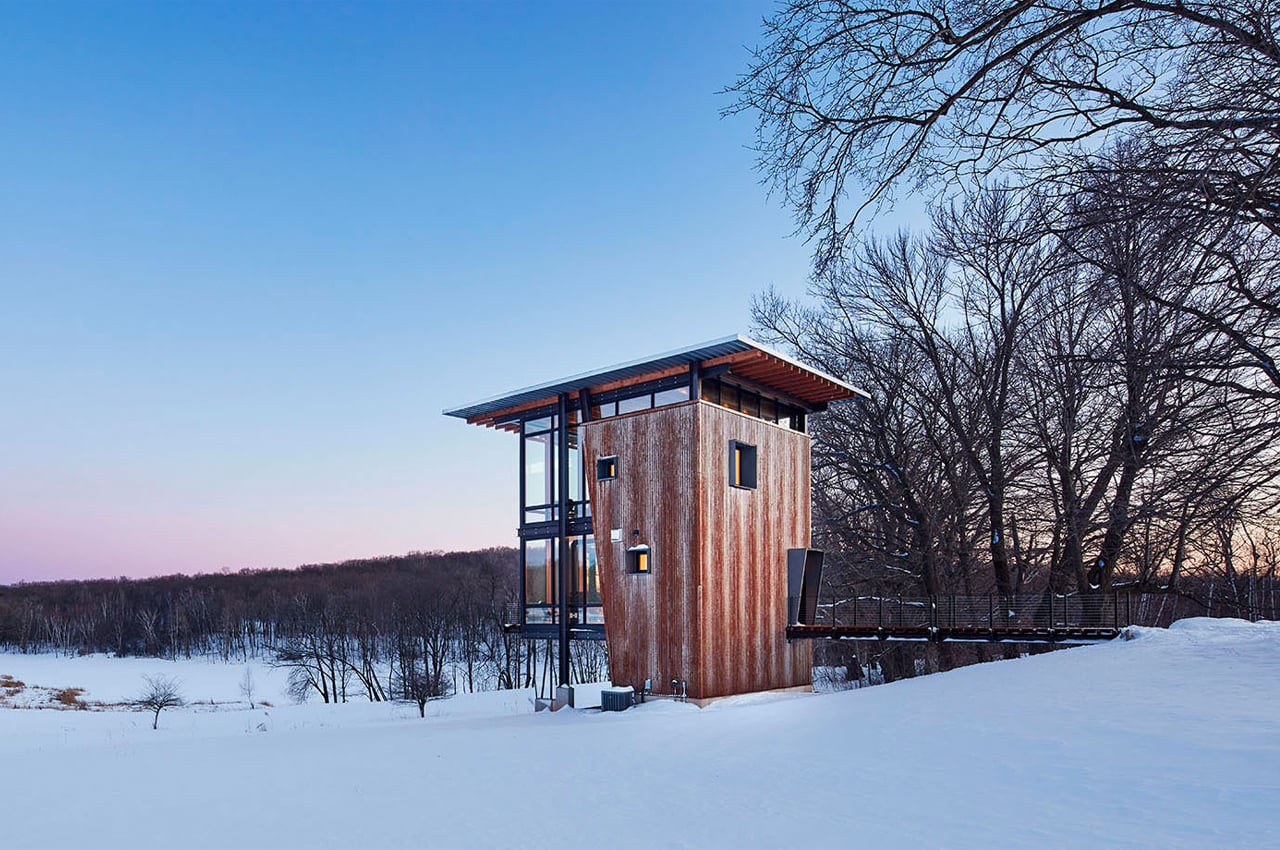
Positioned downslope on a slight hillside, the Metal Lark’s location was chosen specifically for its overlook of a small, nearby lake, as well as the shade provided by the preexisting treeline that partially conceals the home from view in the gravel driveway.
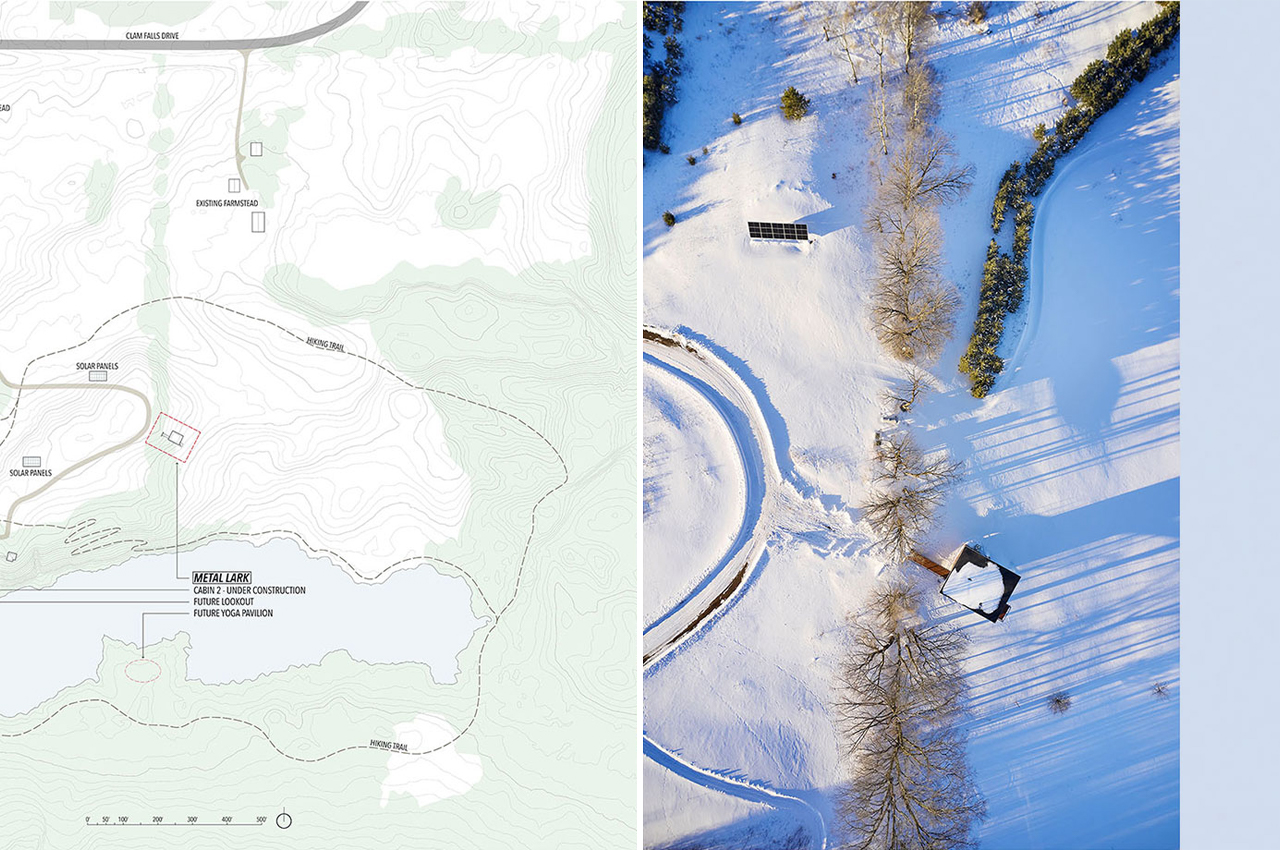
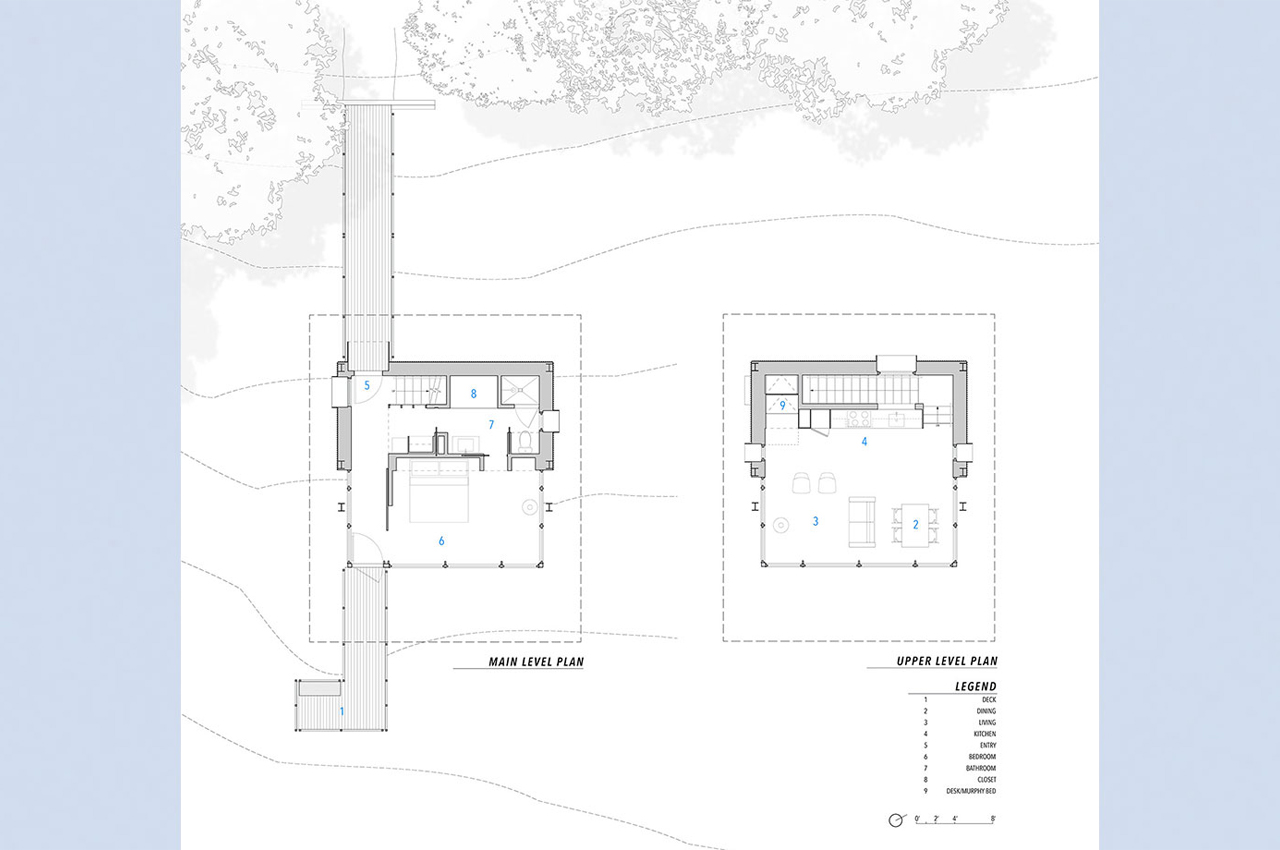
From the gravel driveway, owners and guests can stroll over a wooden footbridge that leads right to the home’s entryway. Continuing through the home’s ground floor, the bridge leads guests to the home’s transparent backend, where floor-to-ceiling windows and doors open up to a spacious deck that cantilevers above the hillside.
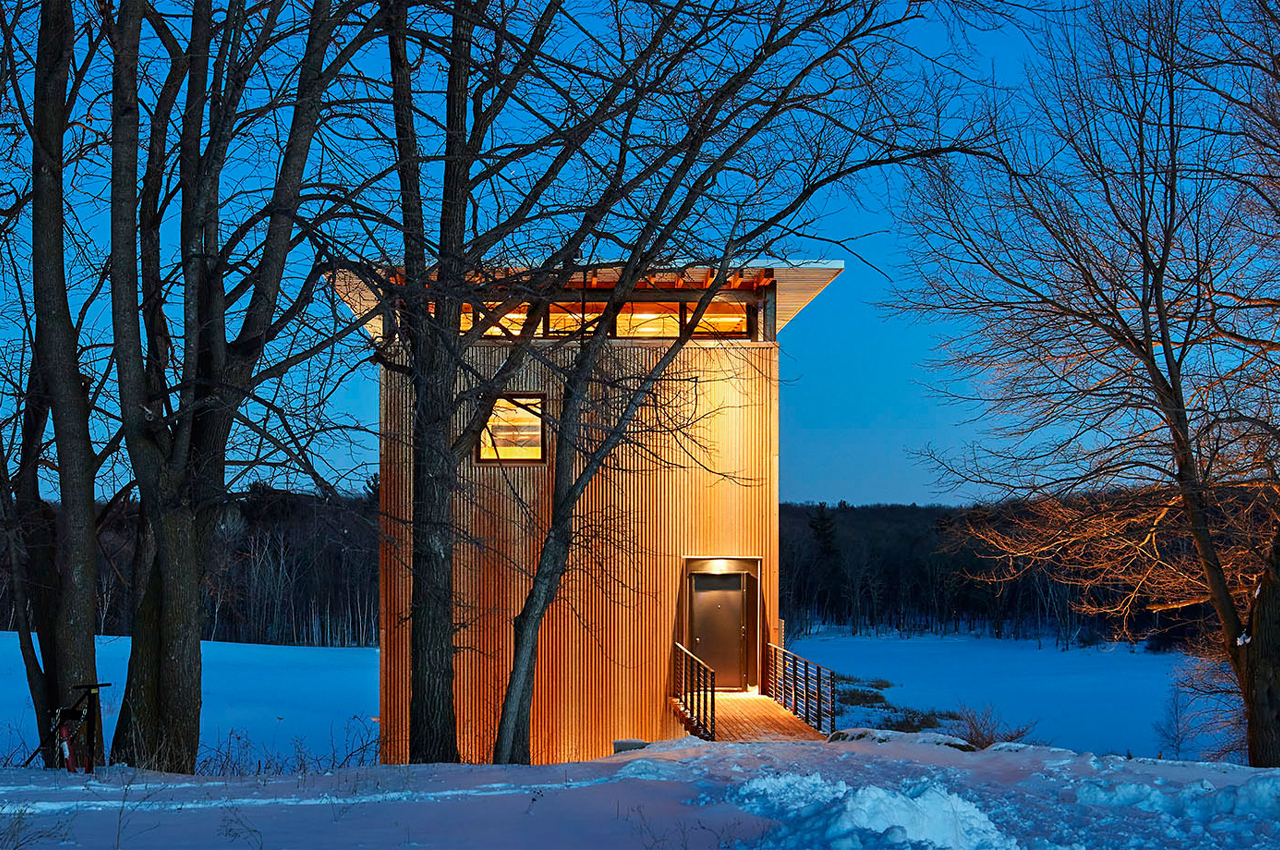
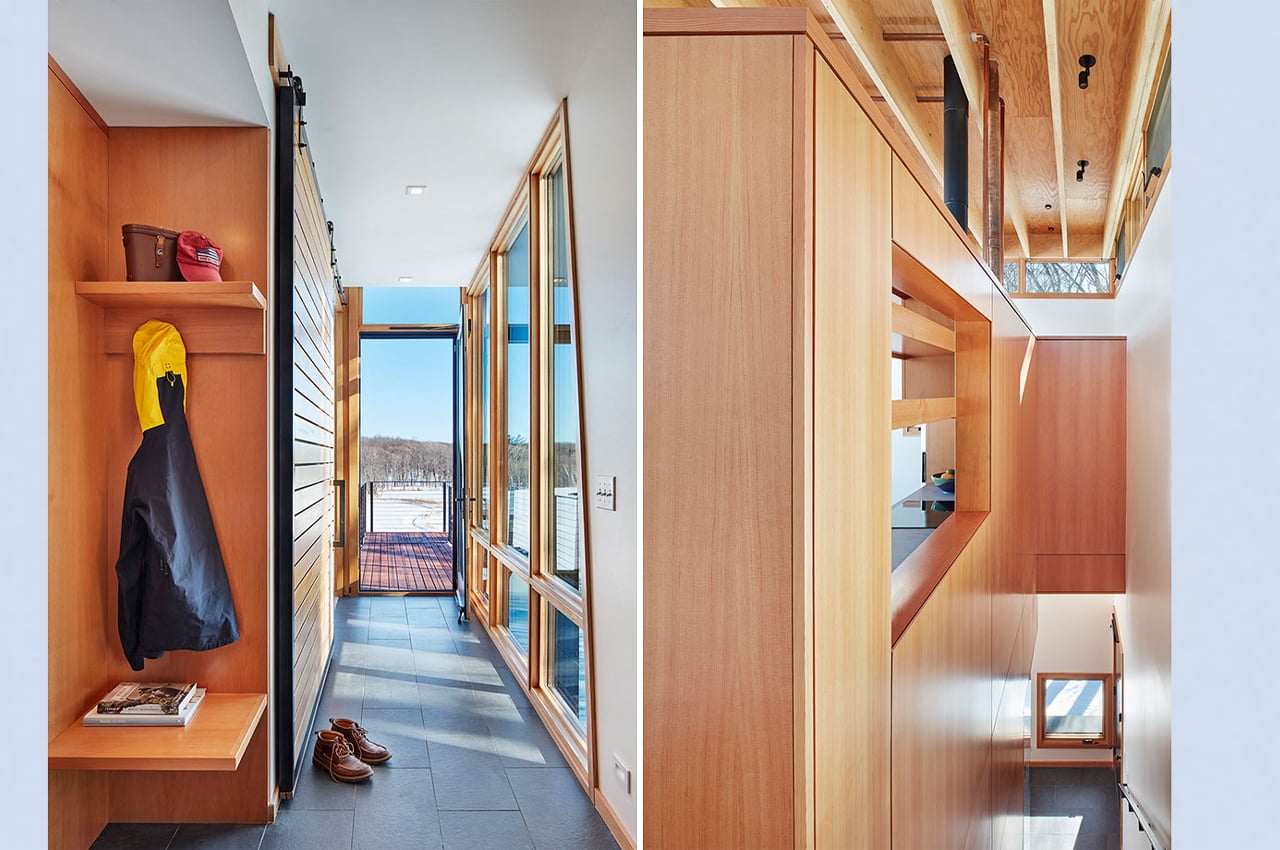
Through the door, guests are welcomed with a mudroom within the ground floor’s 20’x20’ footprint, where they can shrug off the outdoor’s grime and remove their shoes. From there, a bedroom and bathroom can also be found on the ground level, while additional sleeping accommodations are located upstairs.
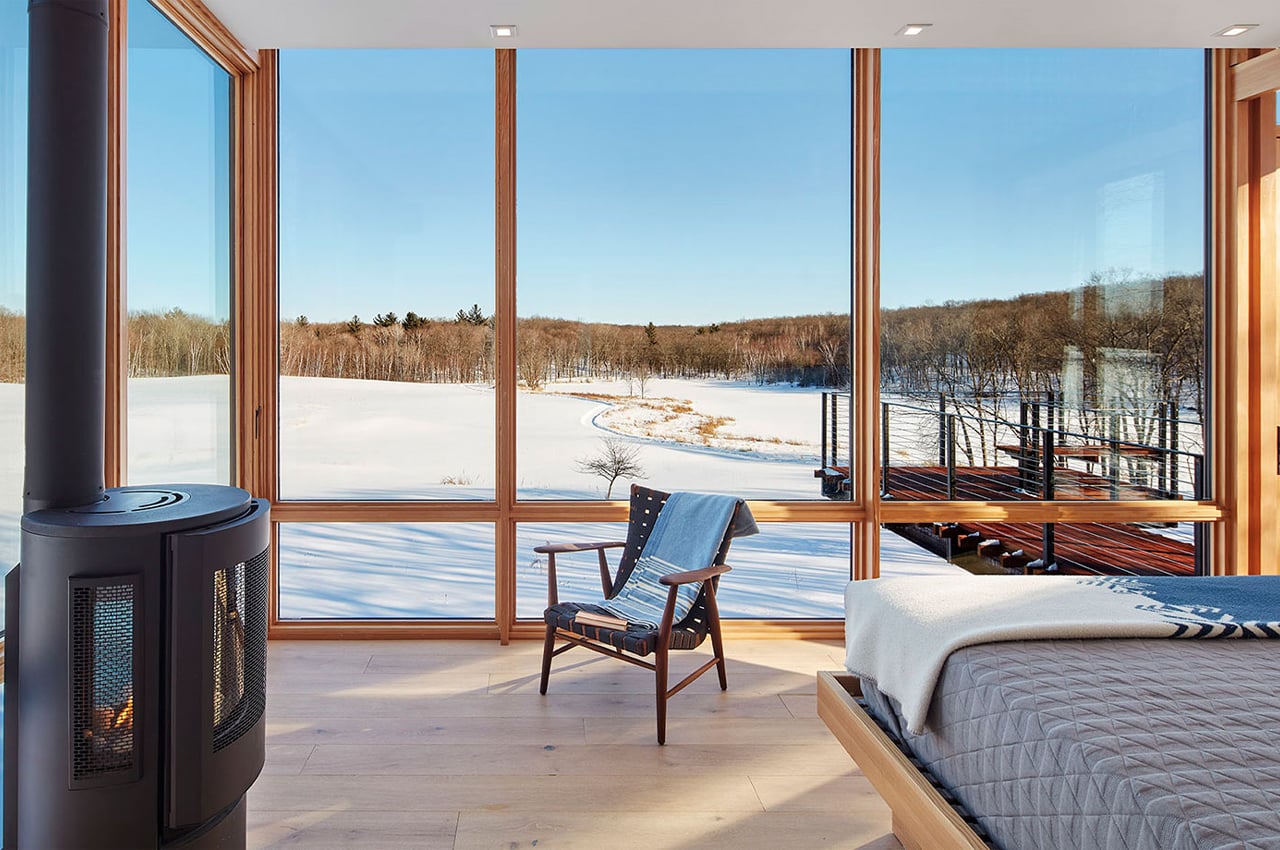
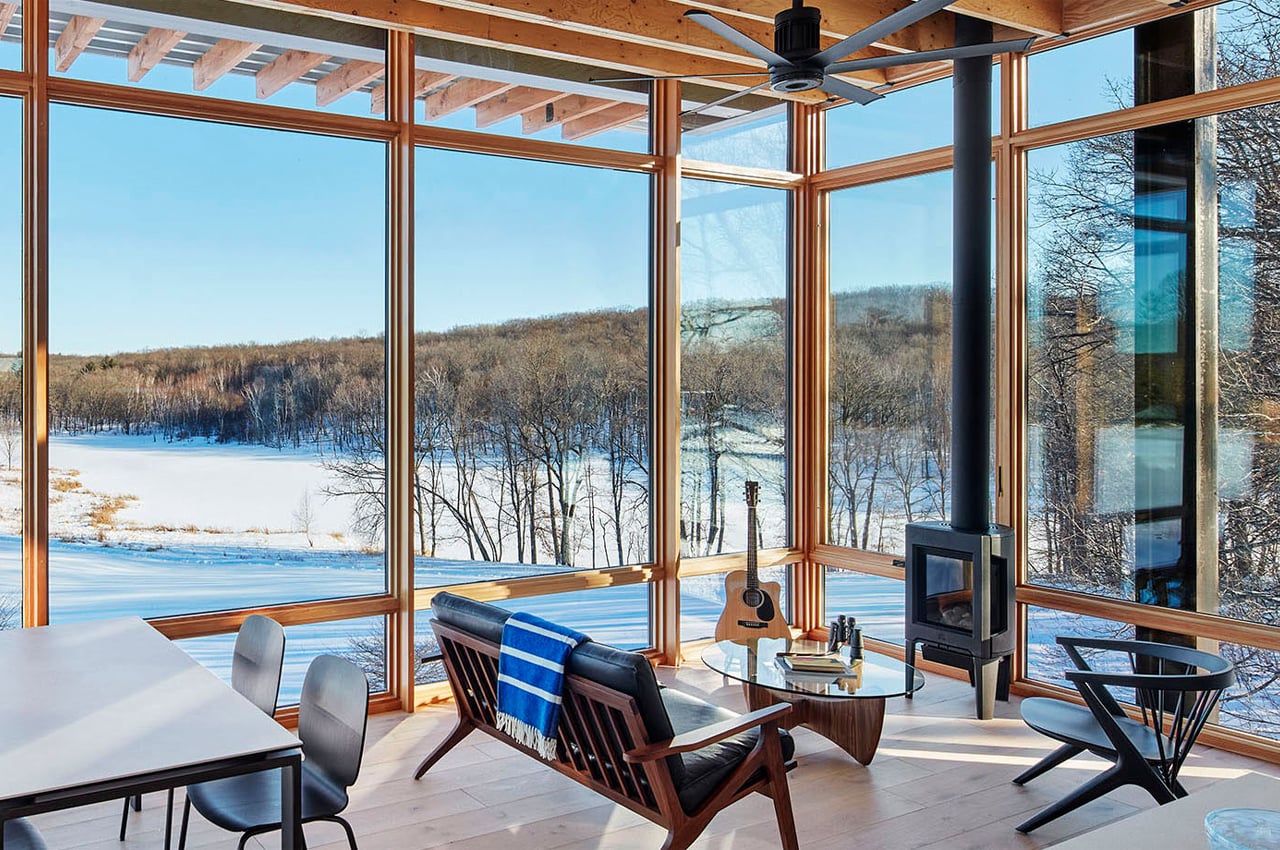
Ascending the wood-lined staircase to the home’s upper floor, the home’s residents can entertain guests in the glass-paned living room where the views are unmatched. A small, but mighty kitchen leaves room for simple meals and plenty of storage space integrated into the walls. Then, a writing desk provides a tiny space for quiet working or a reading nook.
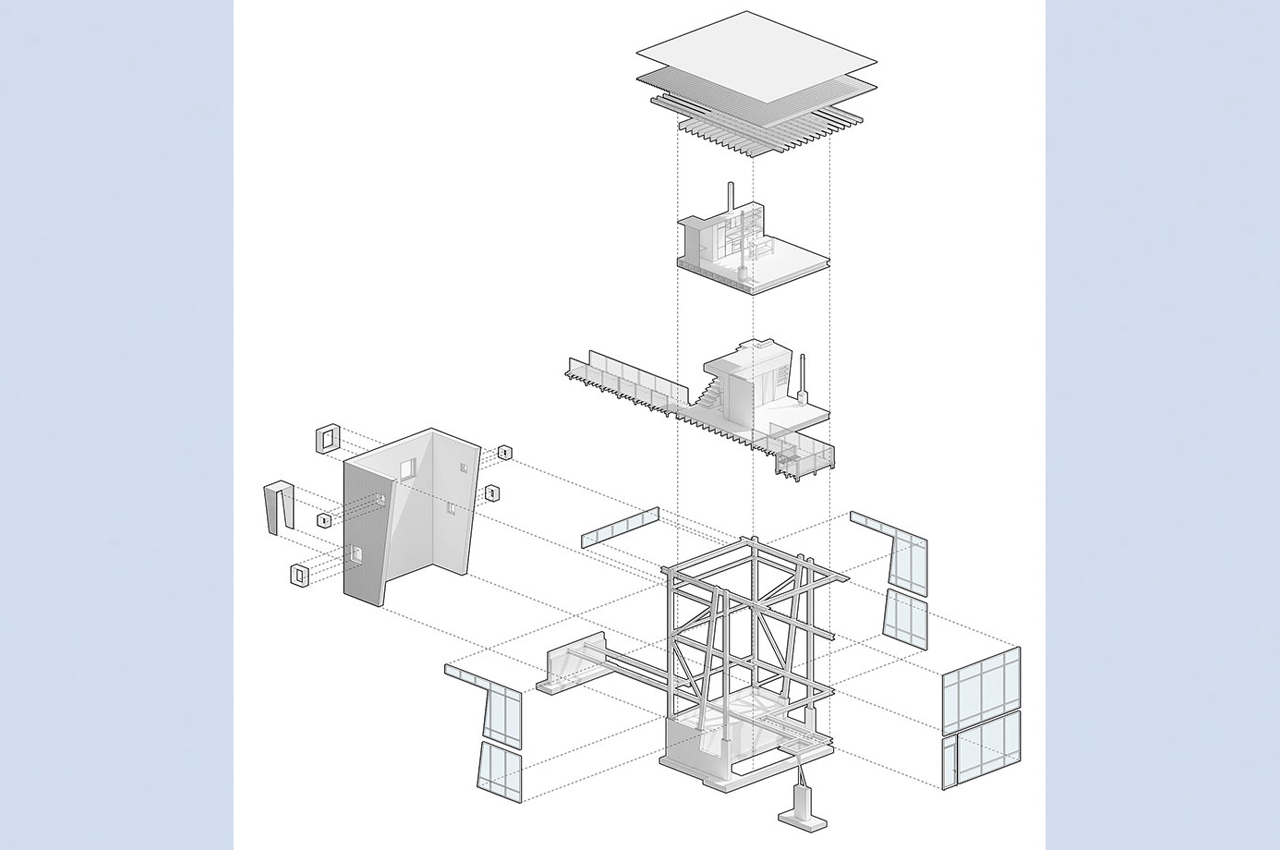
On the home’s front facade, a raw, uncoated, corrugated steel wall conceals the home’s interior and rear views and offers plenty of insulation. Shielding the home from winds and unpredictable elements that come from northwest winter storms, the thick steel wall maximizes insulation all around.
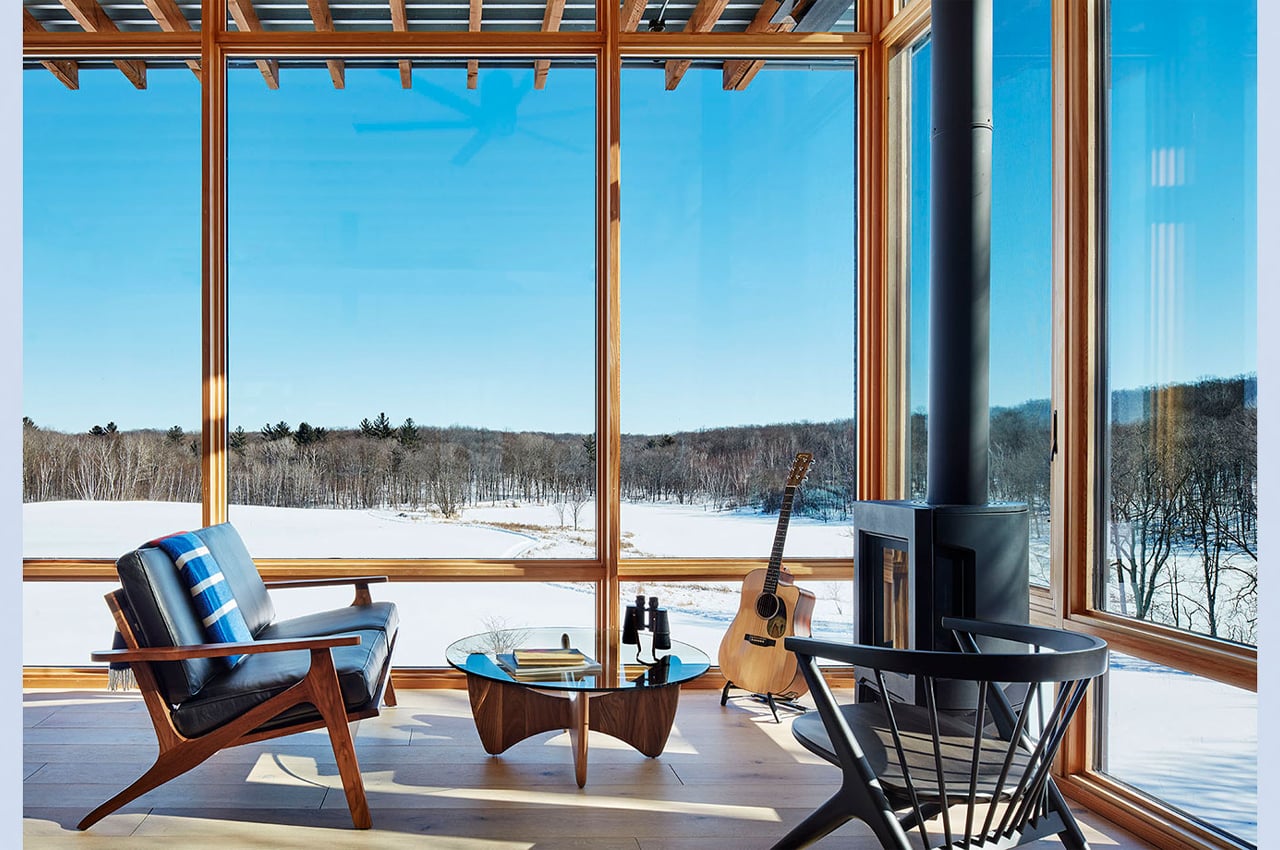
In hopes of maintaining a small, overall carbon footprint, Sala Architects oriented the Metal Lark to optimize the intake of passive solar heating, incorporated summer shading via roof overhangs, and embraced natural cross-ventilation through triple-pane, operable windows.
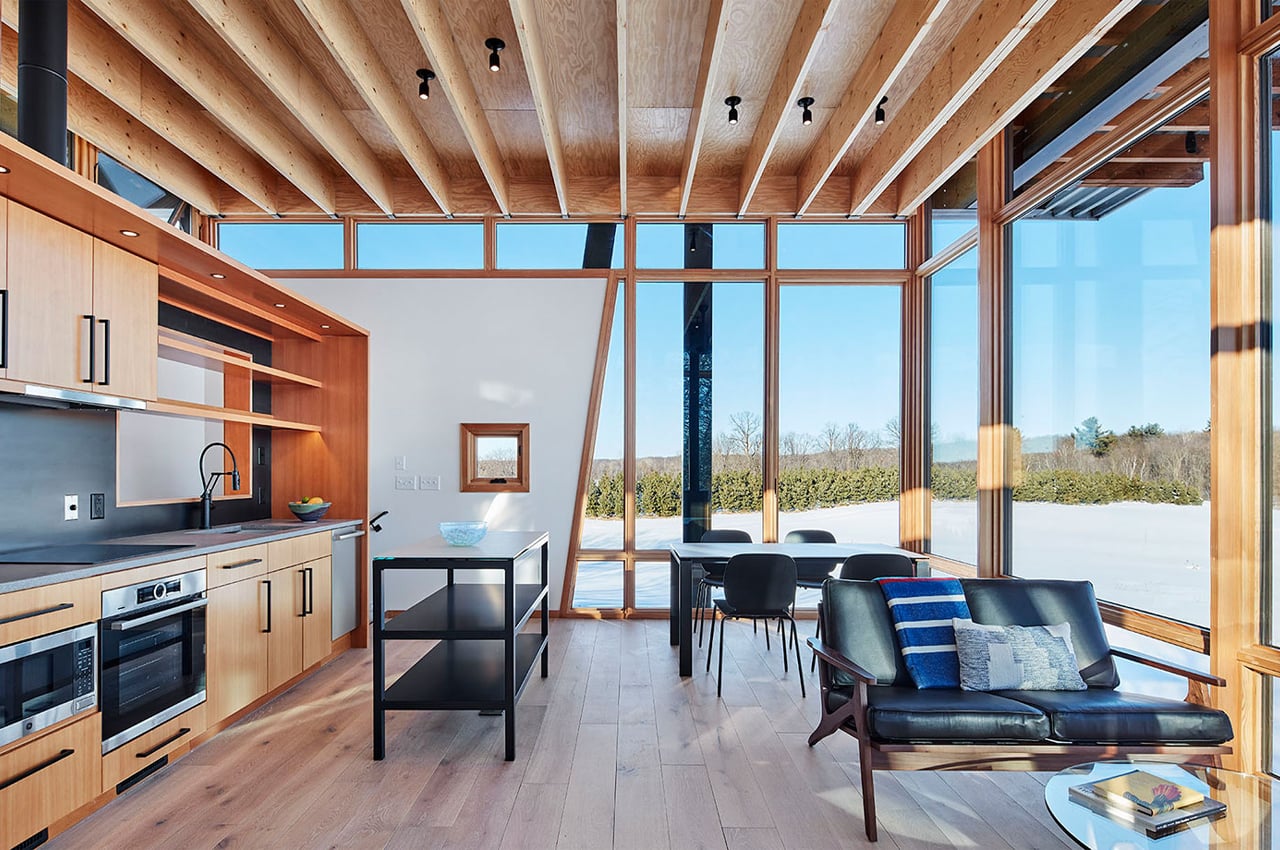
The post This half-glass, half-steel cabin is designed with naturally insulating material to brace all elements first appeared on Yanko Design.
from Yanko Design

0 Comments