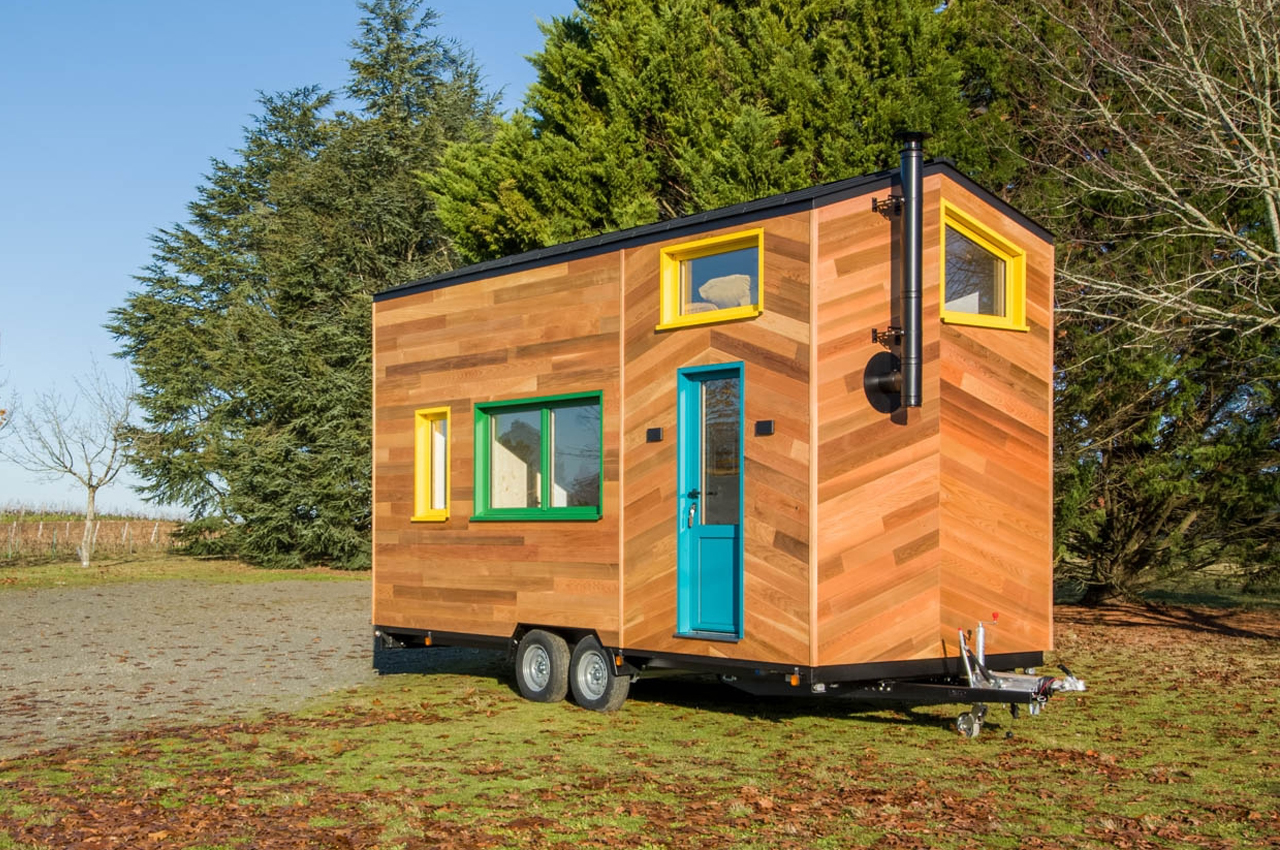
Planedennig is a tiny home on wheels built for a mother and her young son to balance playtime with relaxation.
Considering the number of tiny homes to come out of recent years, distinguishing one tiny home from another can be hard. After all, there’s only so much space to work with, many tiny home builders prioritize efficiency and function over unique design. Then, there are always the unicorns that have it all.
Designer: Baluchon
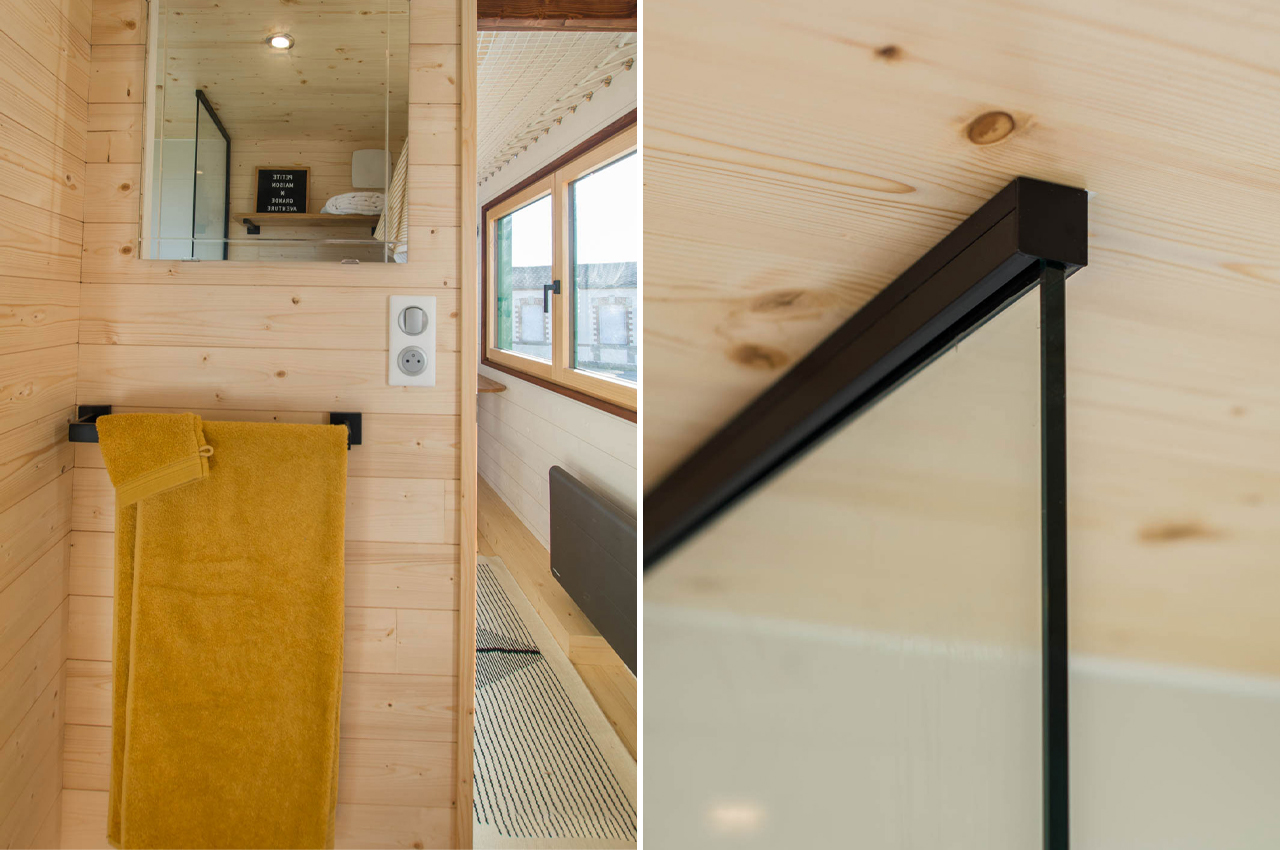
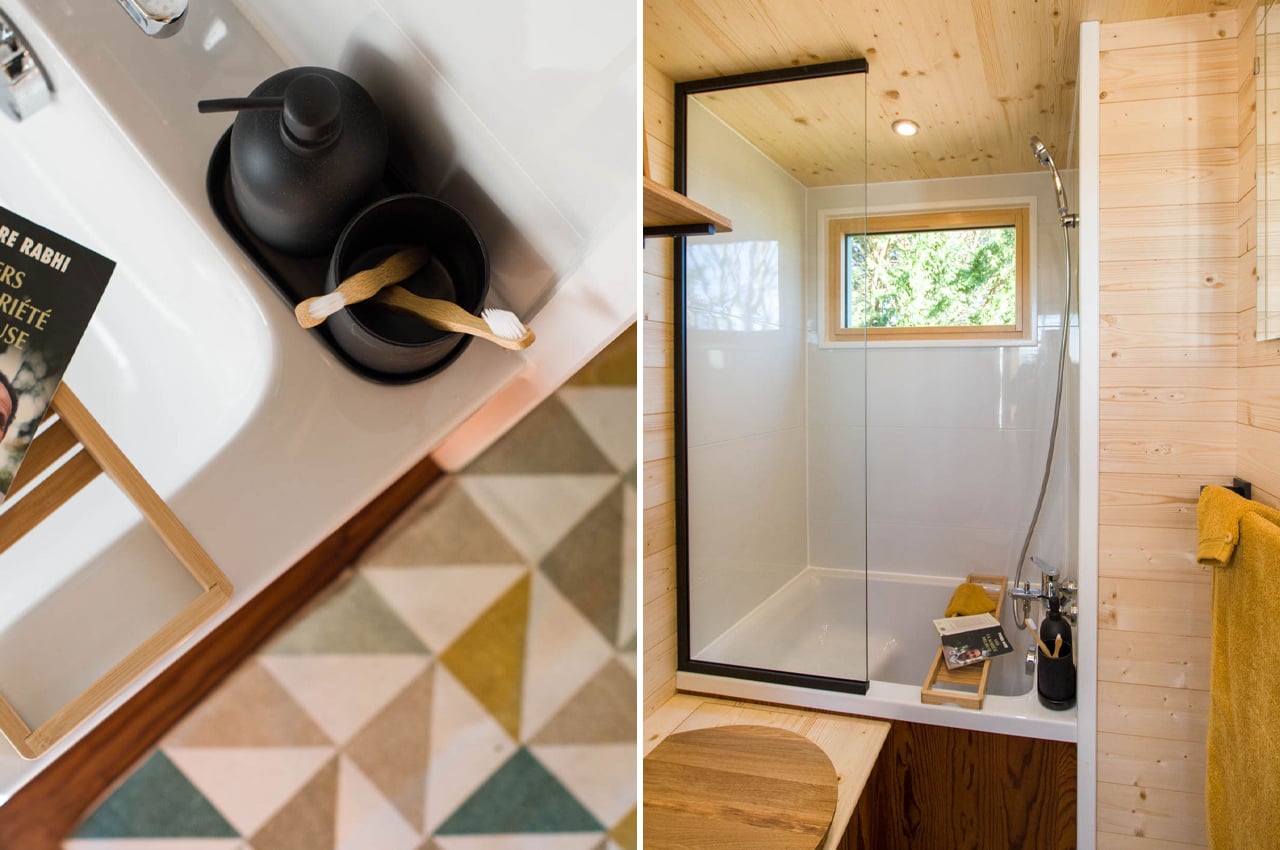
No stranger to unicorns, Baluchon is a tiny home company co-founded by Laëtitia and Vincent who devote their time to building tiny houses on wheels for clients and their various needs. Planedennig, a tiny house on wheels built for a mother and her young son, finds some pizzazz with a colorful exterior and functionality with a multifunctional interior.
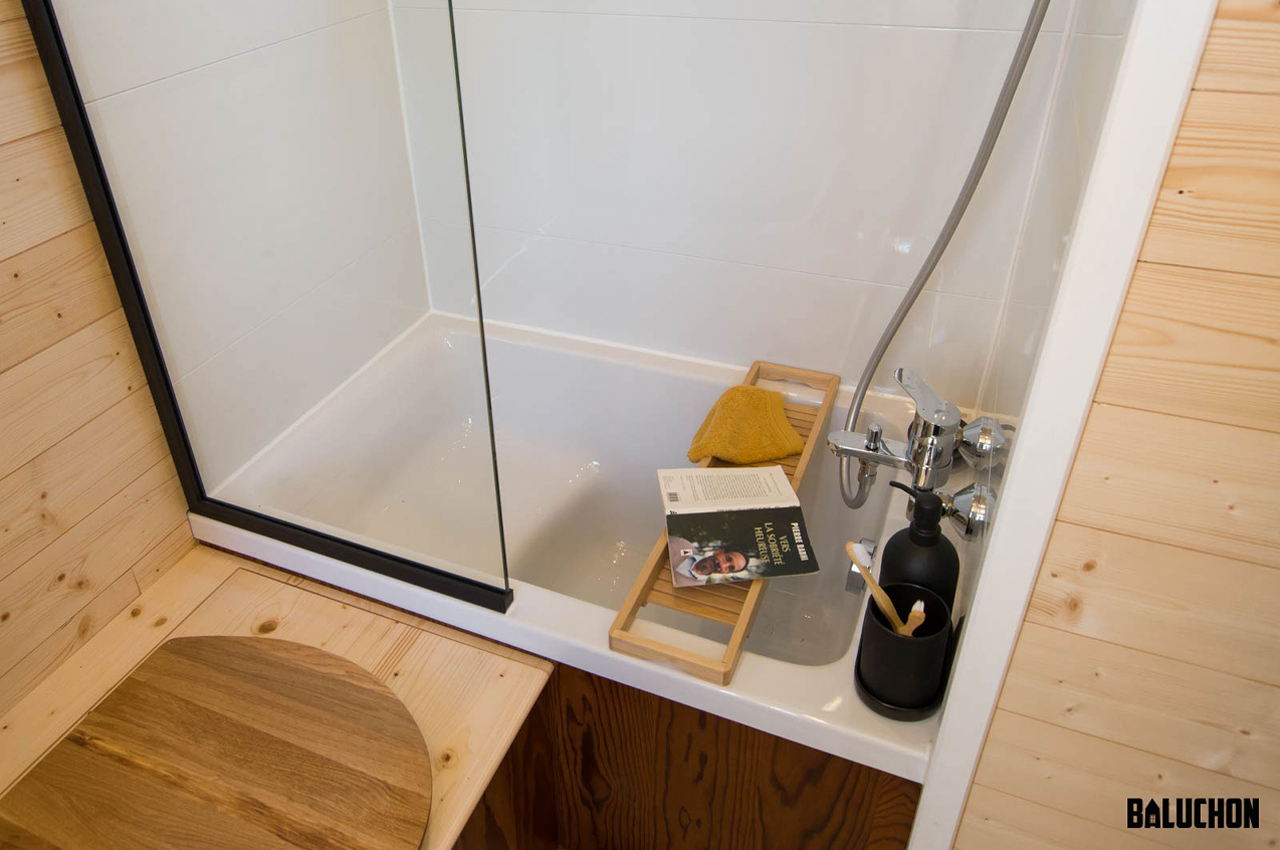
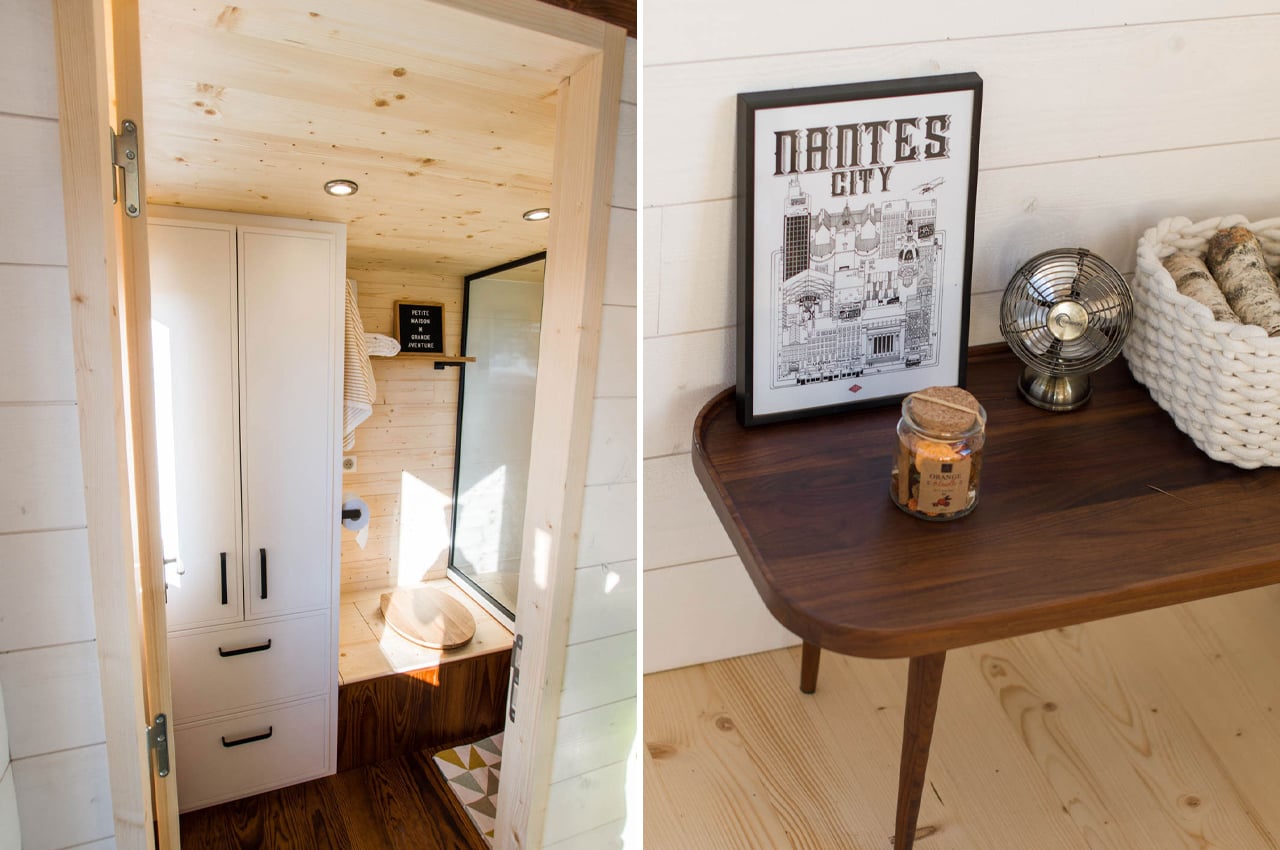
Planedennig, which translates to ‘little planet’ in Breton, was designed and built for Gaël and Eflamm, a mother and her young son, to have a place for living and for play. Defined by its colorful joinery that punctuates the exterior, Planedennig’s outer facade keeps a cedar finish that helps calm the playful energy. Measuring a total length of only six feet, Planedennig has a unique layout that makes the most of the tiny home’s interior volume.
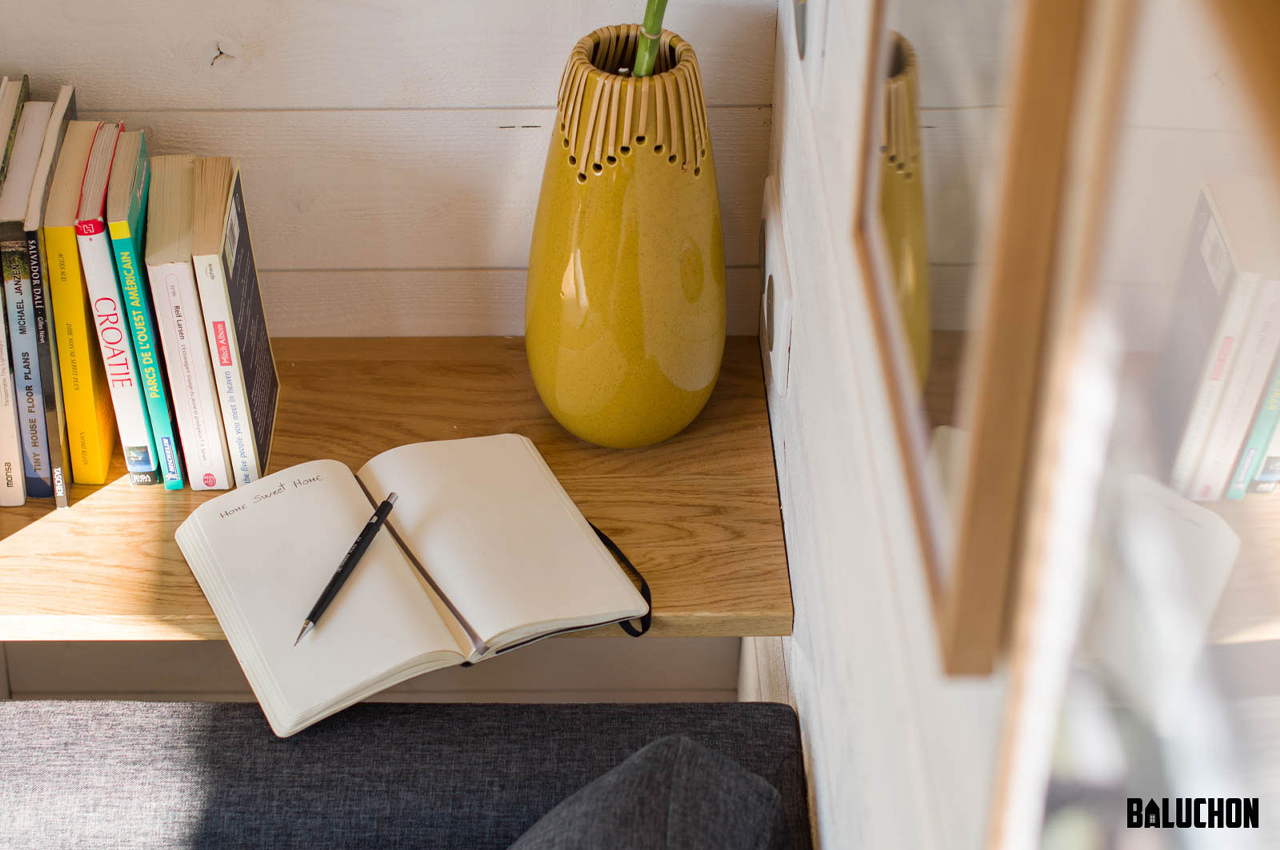
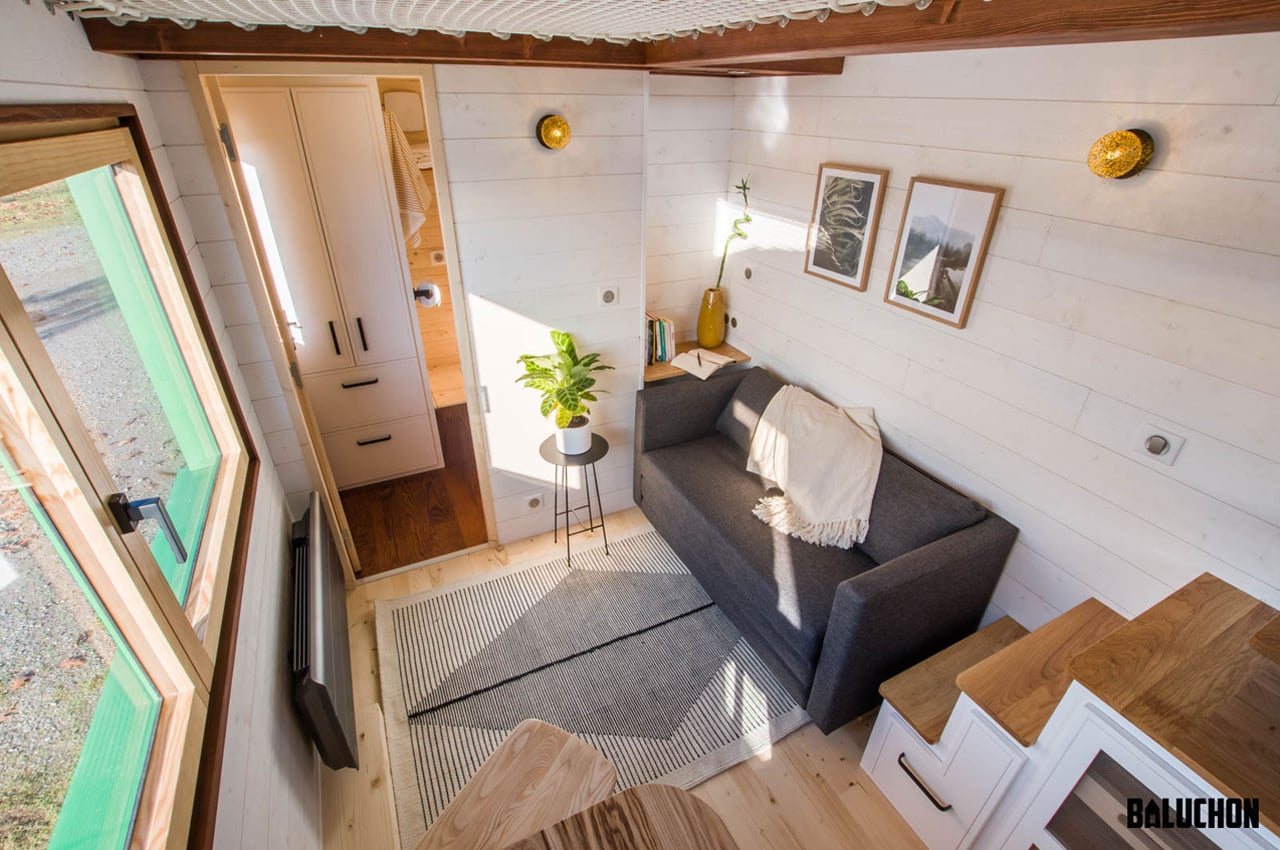
While there is no integrated off-grid technology, Planedennig only requires a standard RV-style hookup to power up all of its amenities. The home’s entrance is located in the kitchen, right beside the wall-mounted, wood-burning stove. Upon entering Planedennig, residents are immediately welcomed with a window opposite the entrance that brings in views of the outdoors
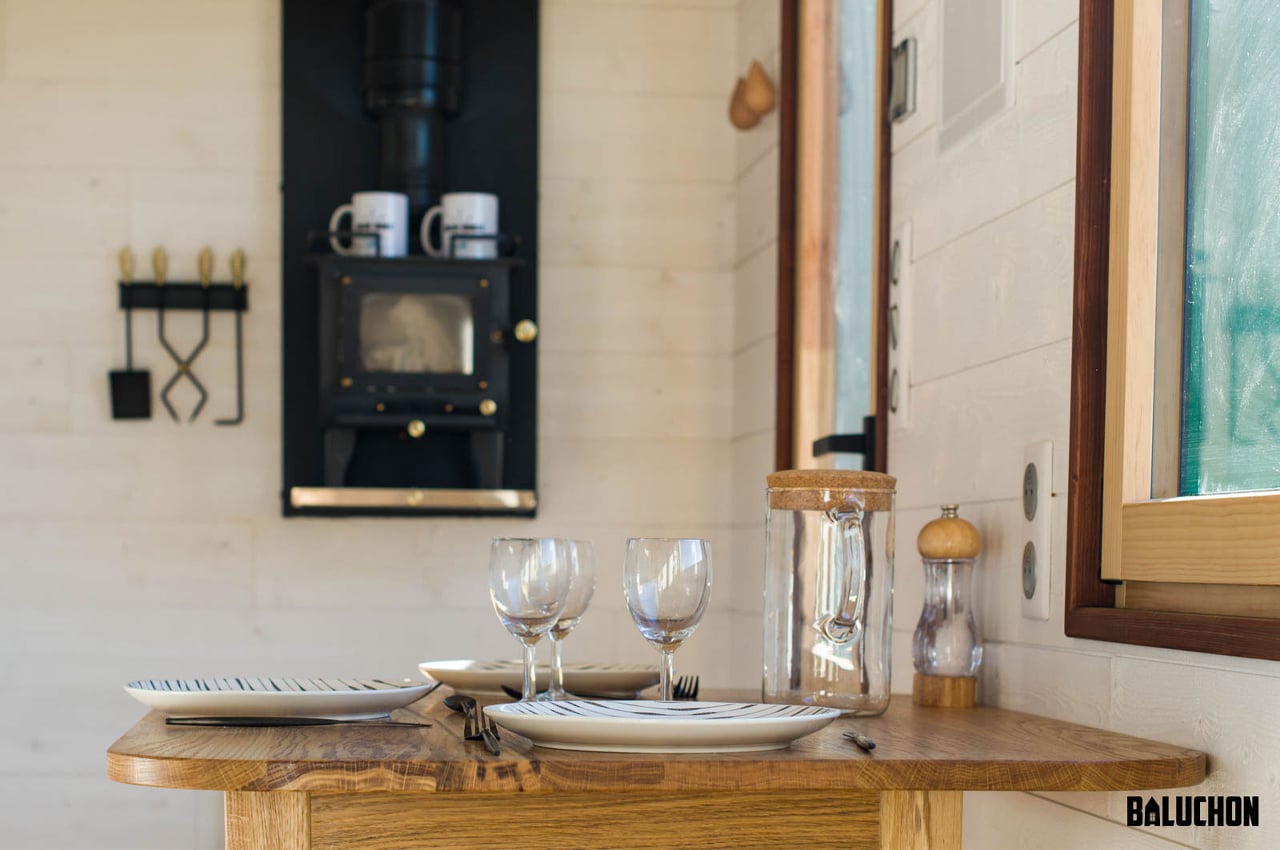
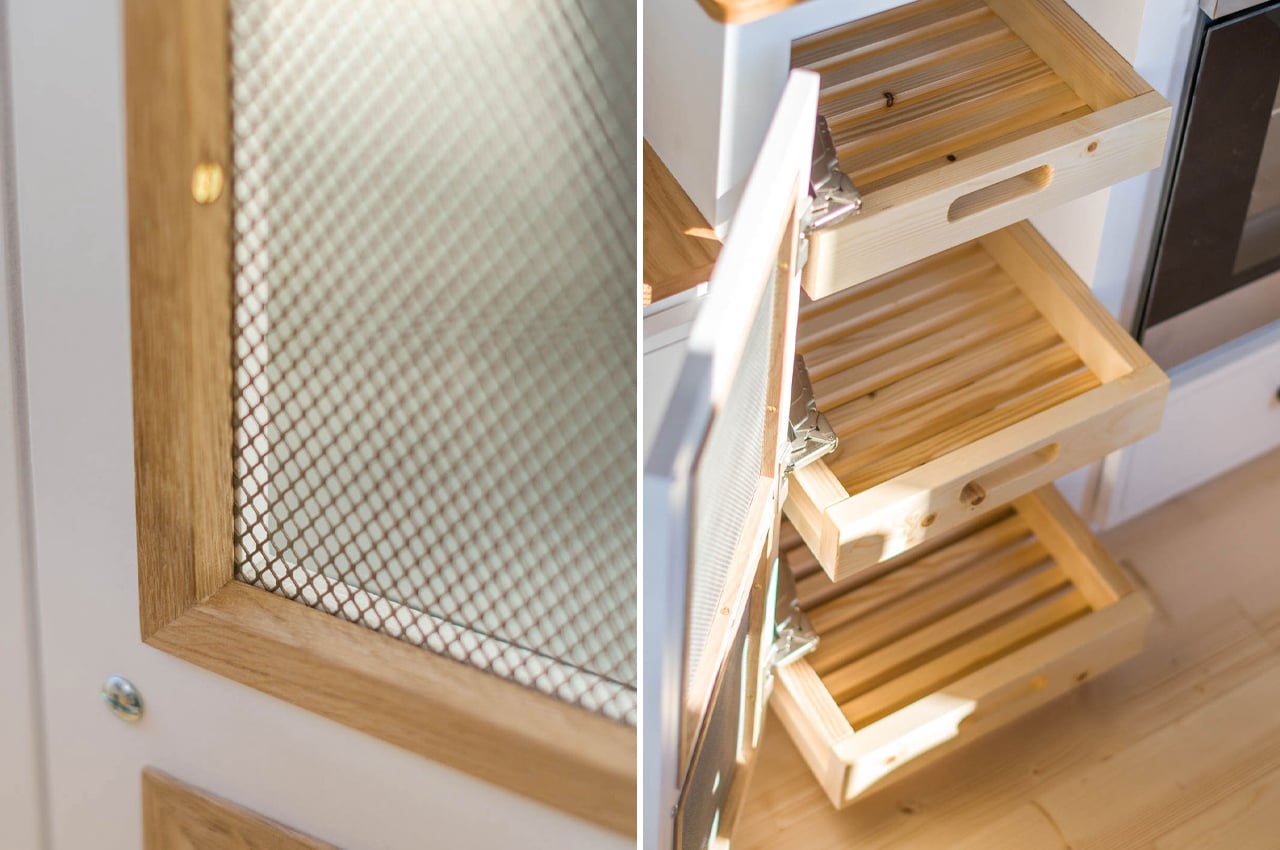
Right below the kitchen window, residents enjoy a full kitchen, equipped with a sink, two-burner propane-powered stovetop, dining table, refrigerator and freezer, an oven, as well as ample storage space for appliances and kitchenware.
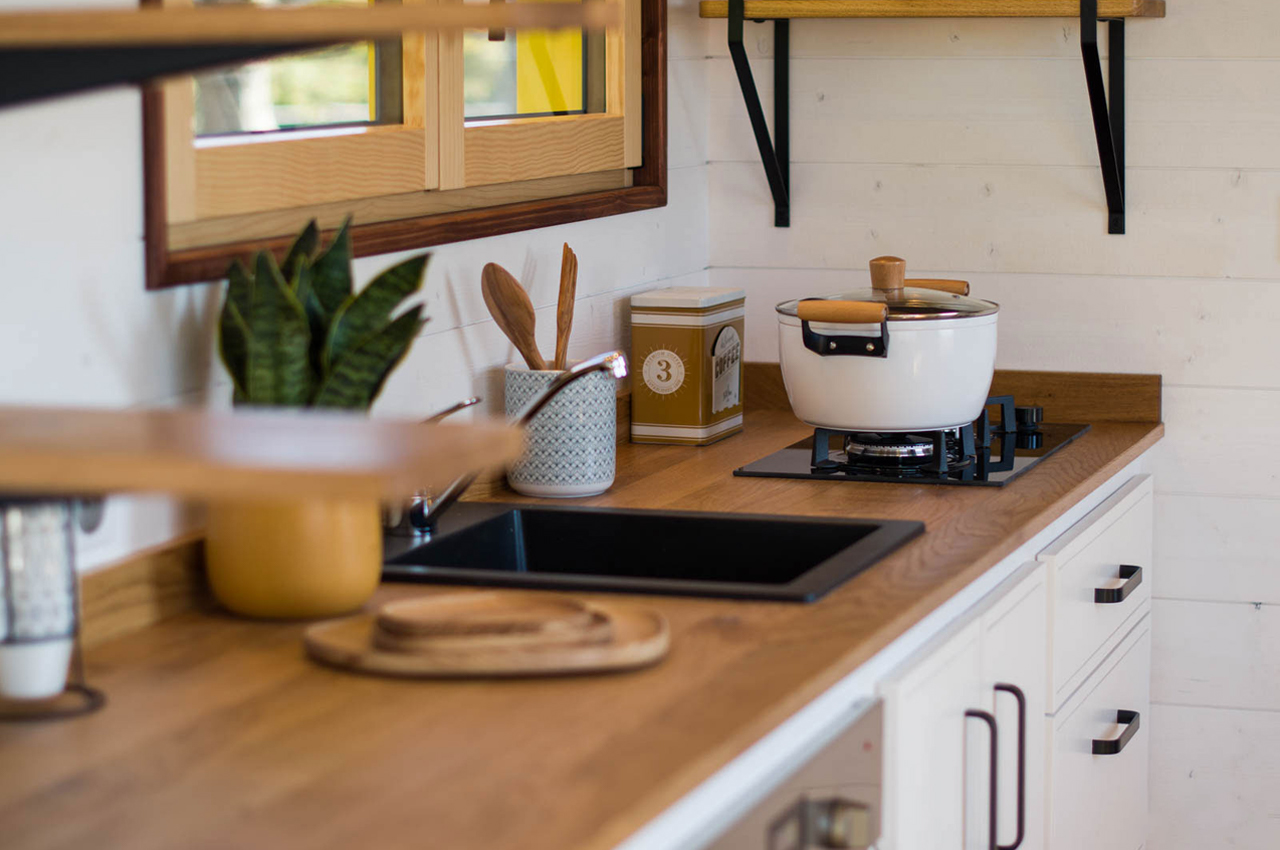
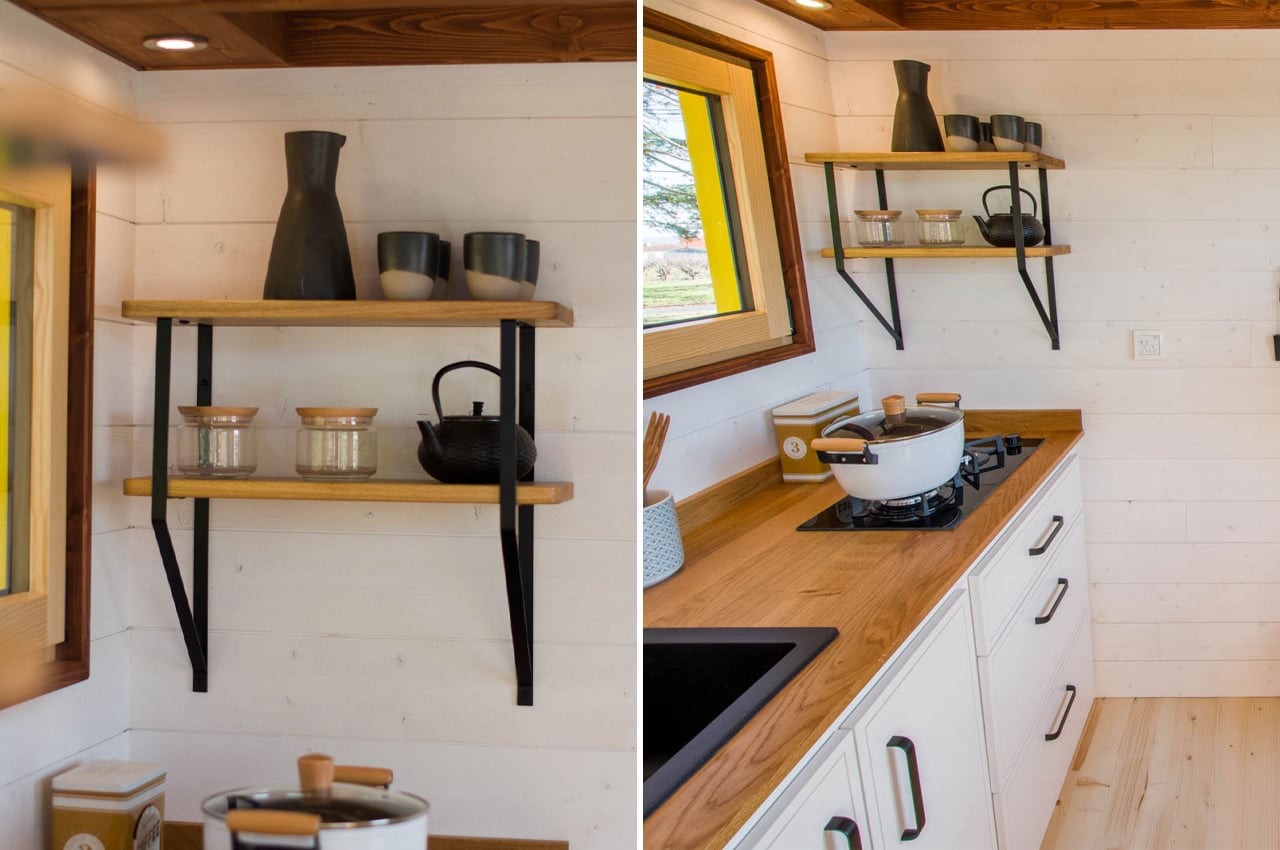
Right next door to the kitchen, a cozy living area leaves space for a roomy couch and small reading nook. Then, when the pull-out couch isn’t in use, guests enter the bathroom from the living room, where they will find a toilet, storage space, and a small hip bath and shower.
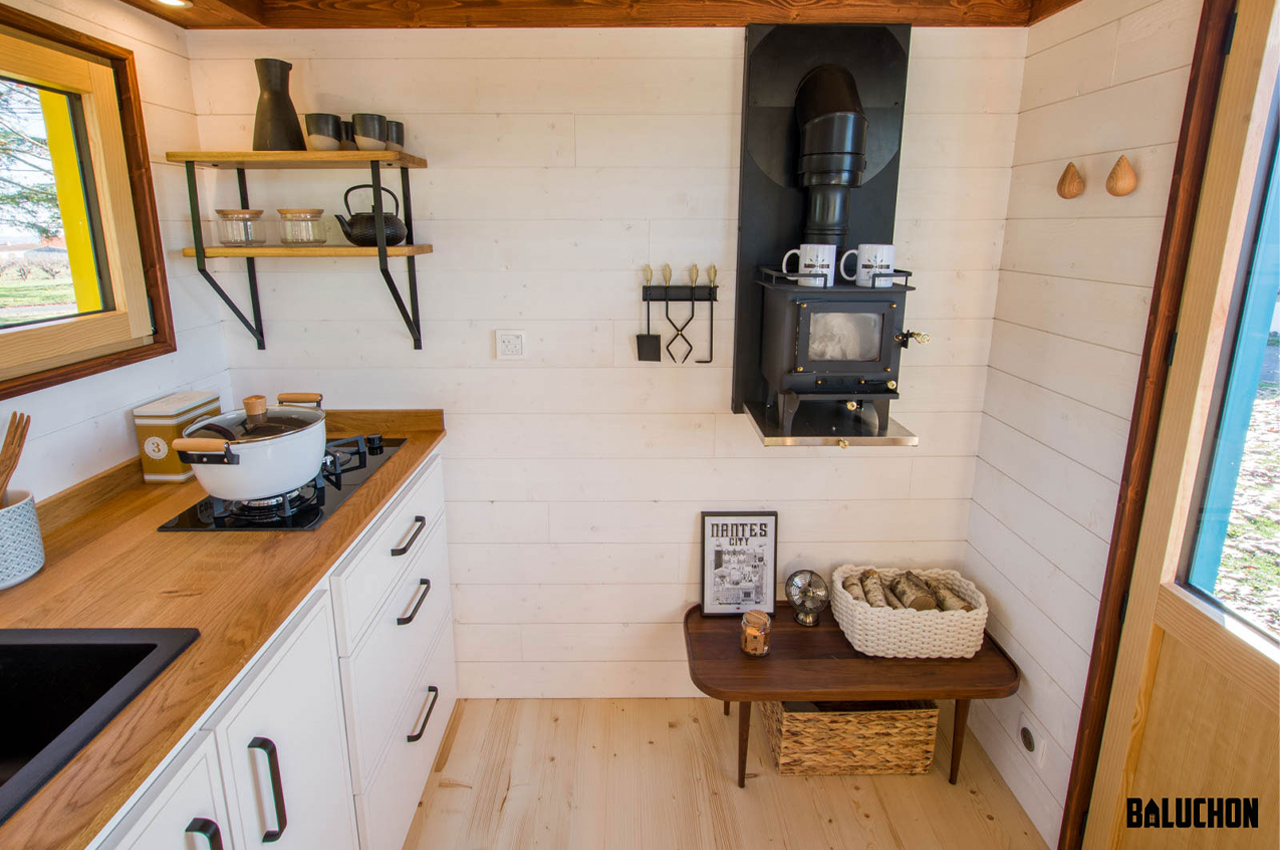
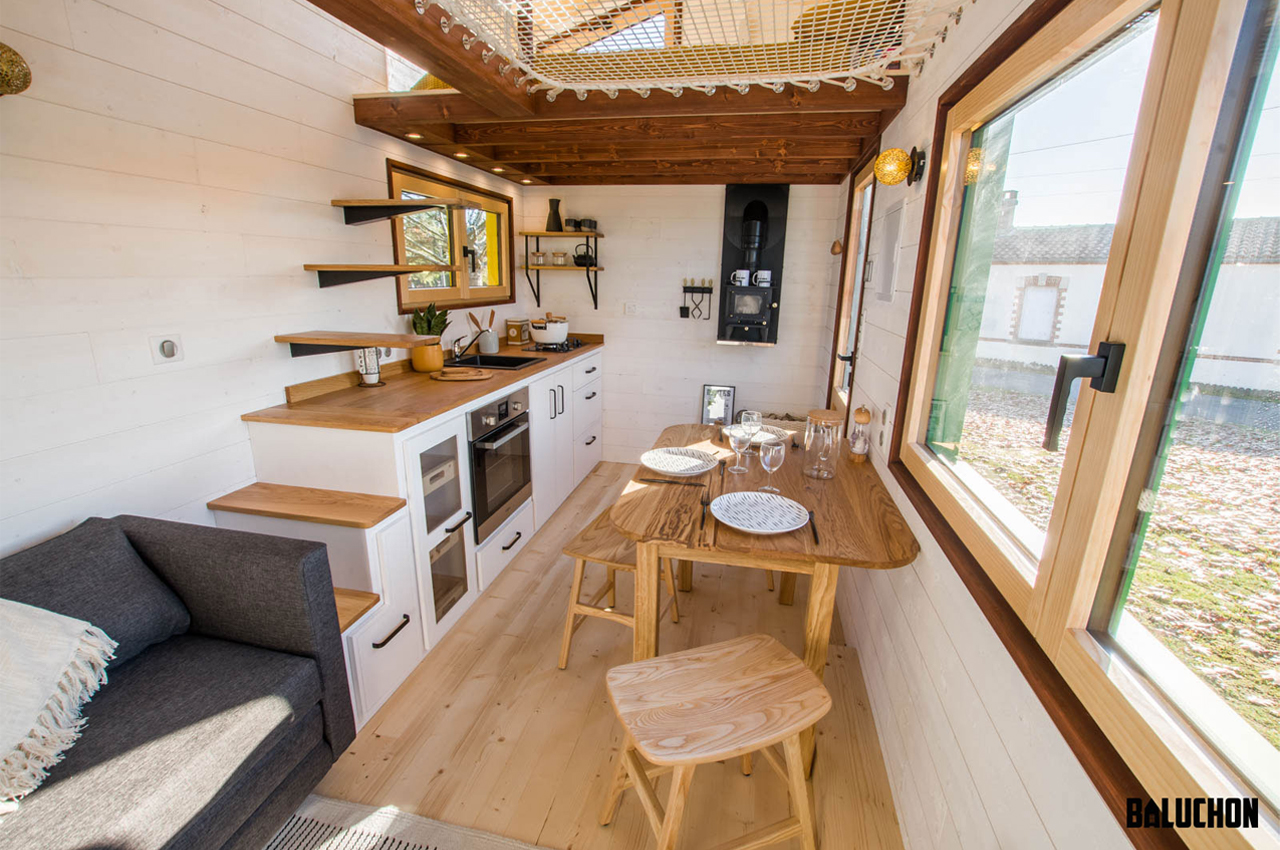
Upstairs, Gaël and Eflamm find their respective bedrooms. Accessible via a staircase next to the kitchen, Gaël’s bedroom is a small loft bedroom with a double bed. Then, a netted play area connects to Eflamm’s bedroom, where a twin mattress cozies beneath an expansive pentagonal window.
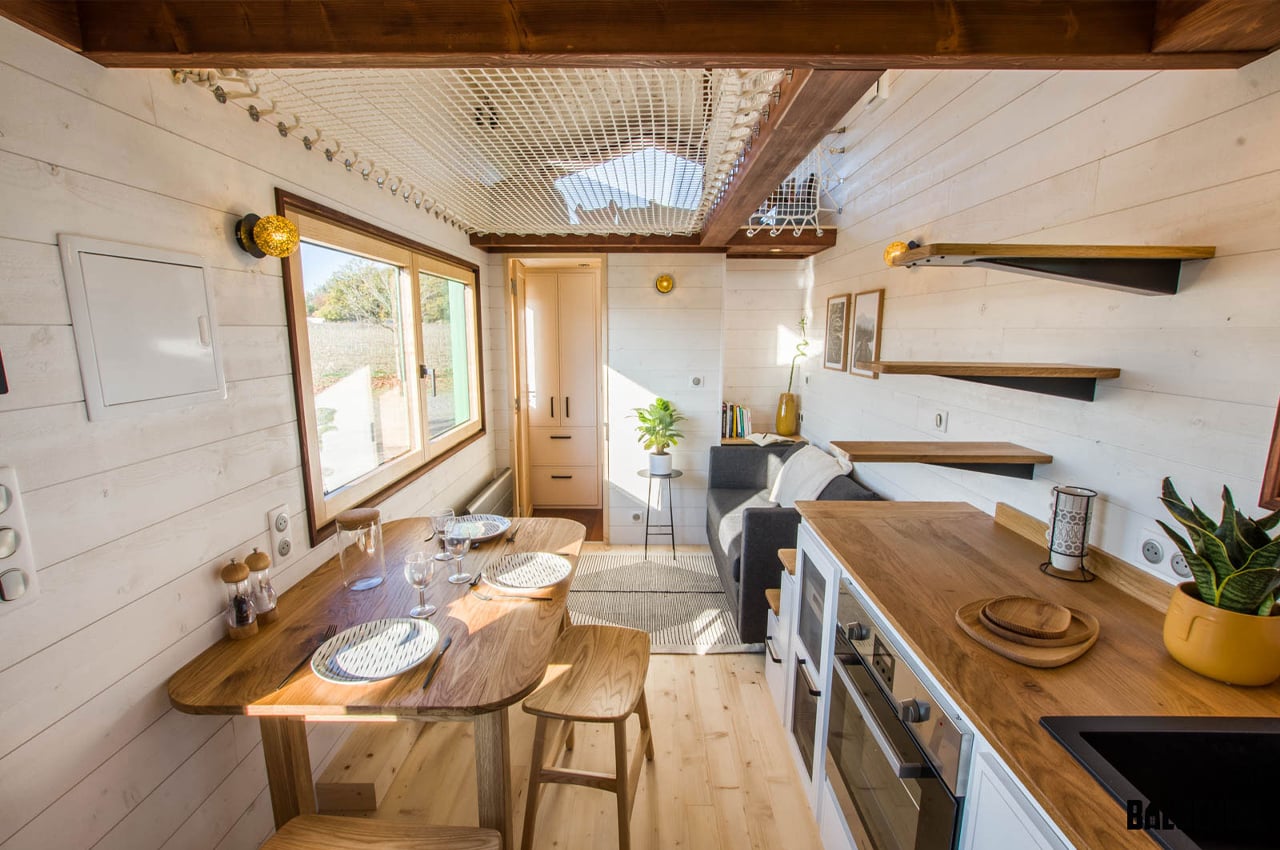
The kitchen blends seamlessly with the living area which is connected to the full-size bathroom.
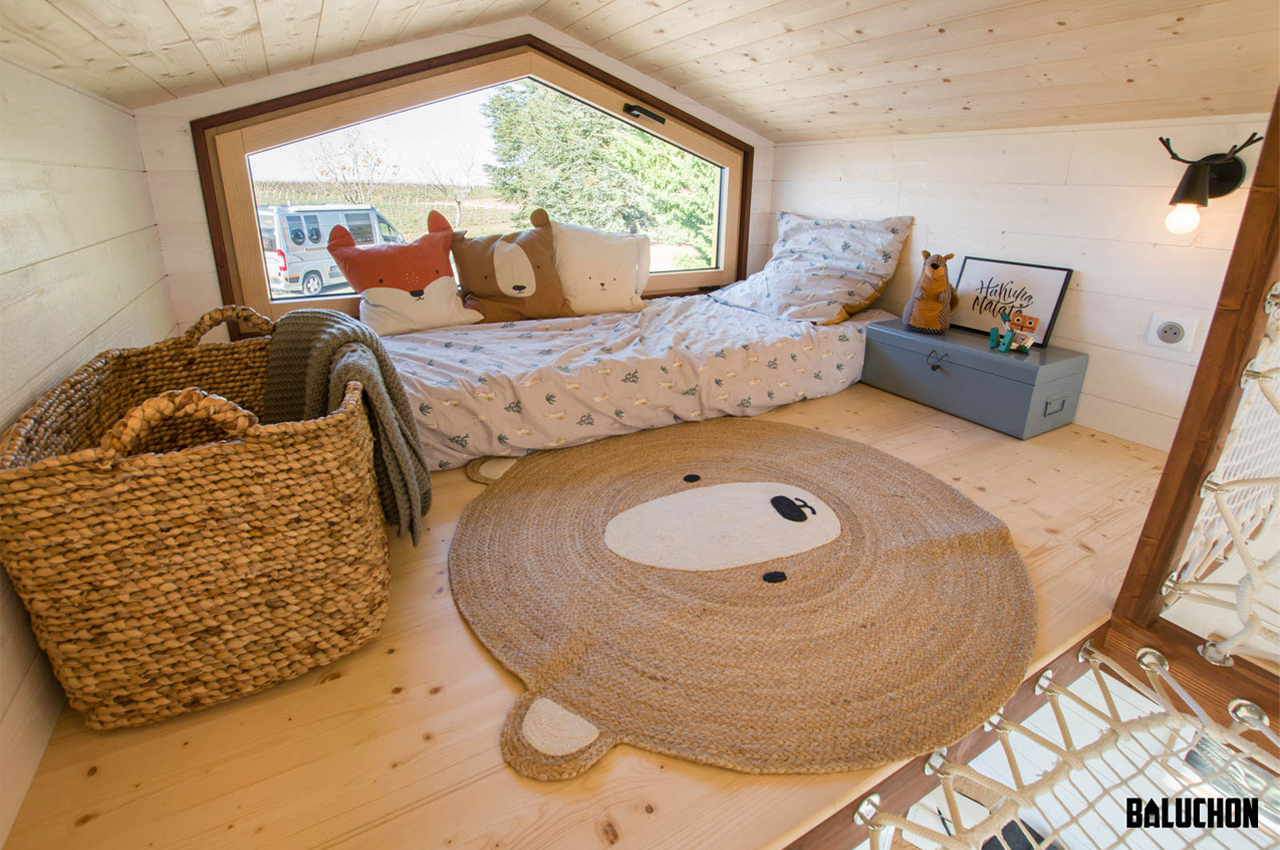
The upstairs children’s bedroom is a lofted area with enough room for a twin-sized bed and a few pieces of furniture.
The post This tiny home on wheels uses colourful windows to create a fun space for a young family first appeared on Yanko Design.
from Yanko Design

0 Comments