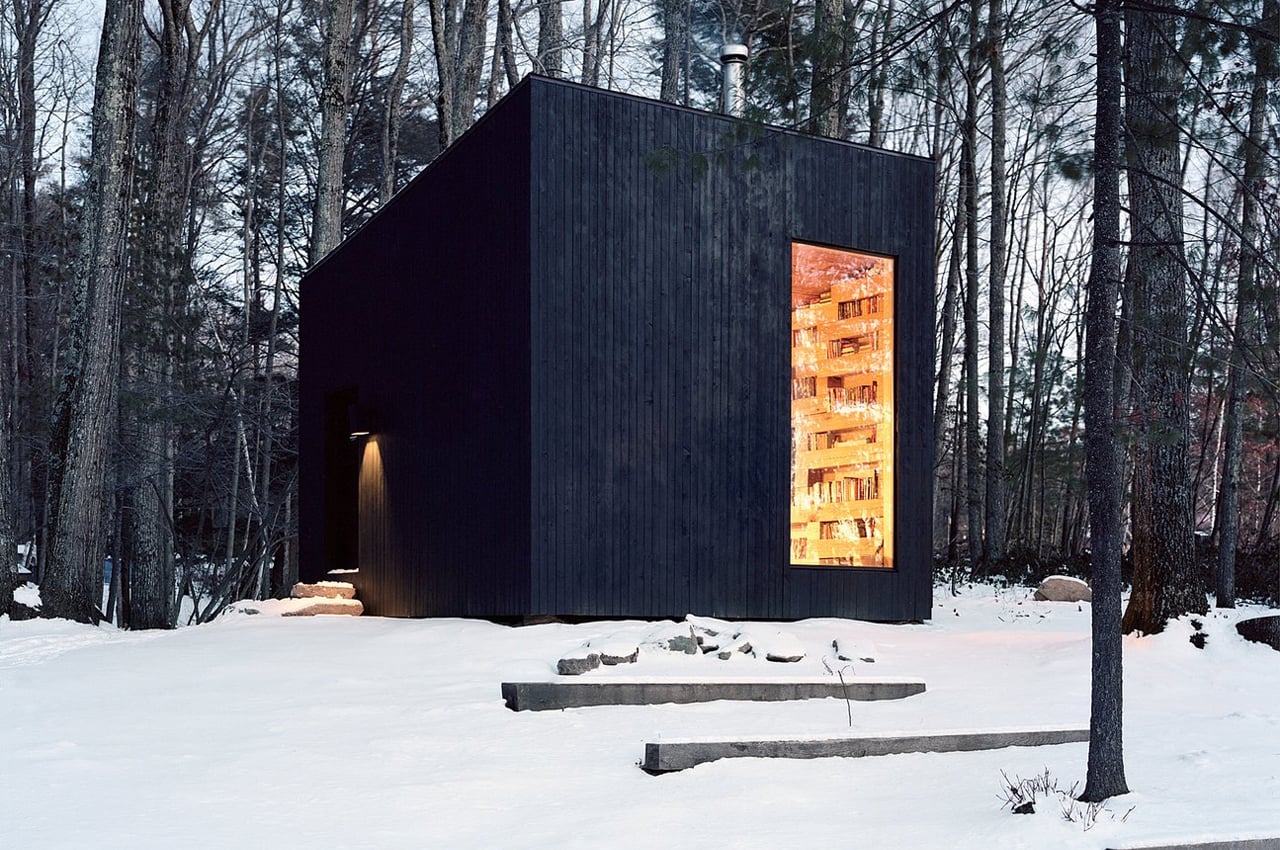
Cabins have been a relaxing and quintessential getaway option for everyone for ages galore. They’re the ultimate safe haven in the midst of nature, if you simply want to get away from your hectic city lives, and unwind. If you want a simple and minimal vacation, that lets you truly connect with nature, without any of the materialistic luxuries most of us have gotten accustomed to, then a cabin retreat is the answer for you! And, we’ve curated some beautiful and super comfortable cabins that’ll be the perfect travel destination for you. From a tiny black cabin built from felled oak trees to a cabin that looks like a modern hobbit house – these mesmerizing and surreal cabins are the ultimate retreat, you’ve been searching for!
1. Hemmelig Room
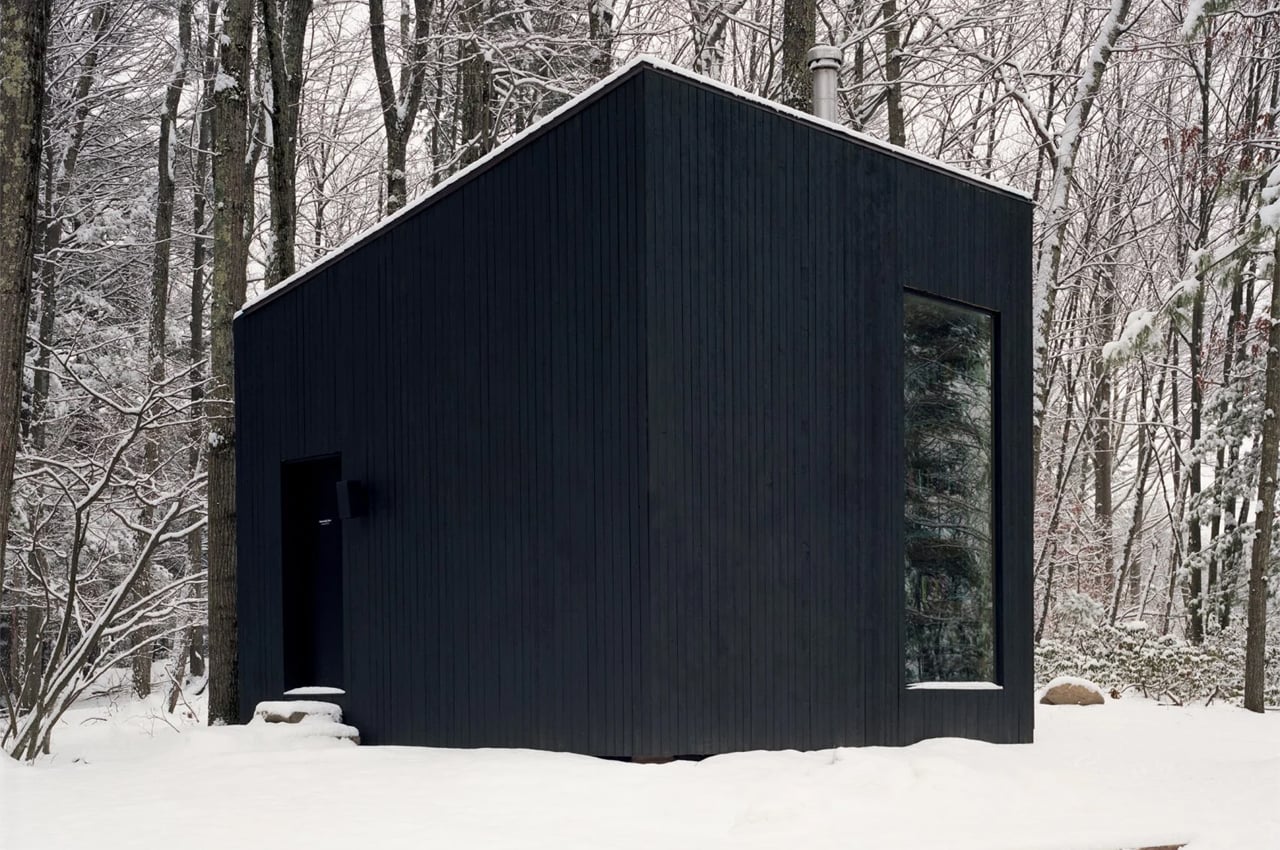
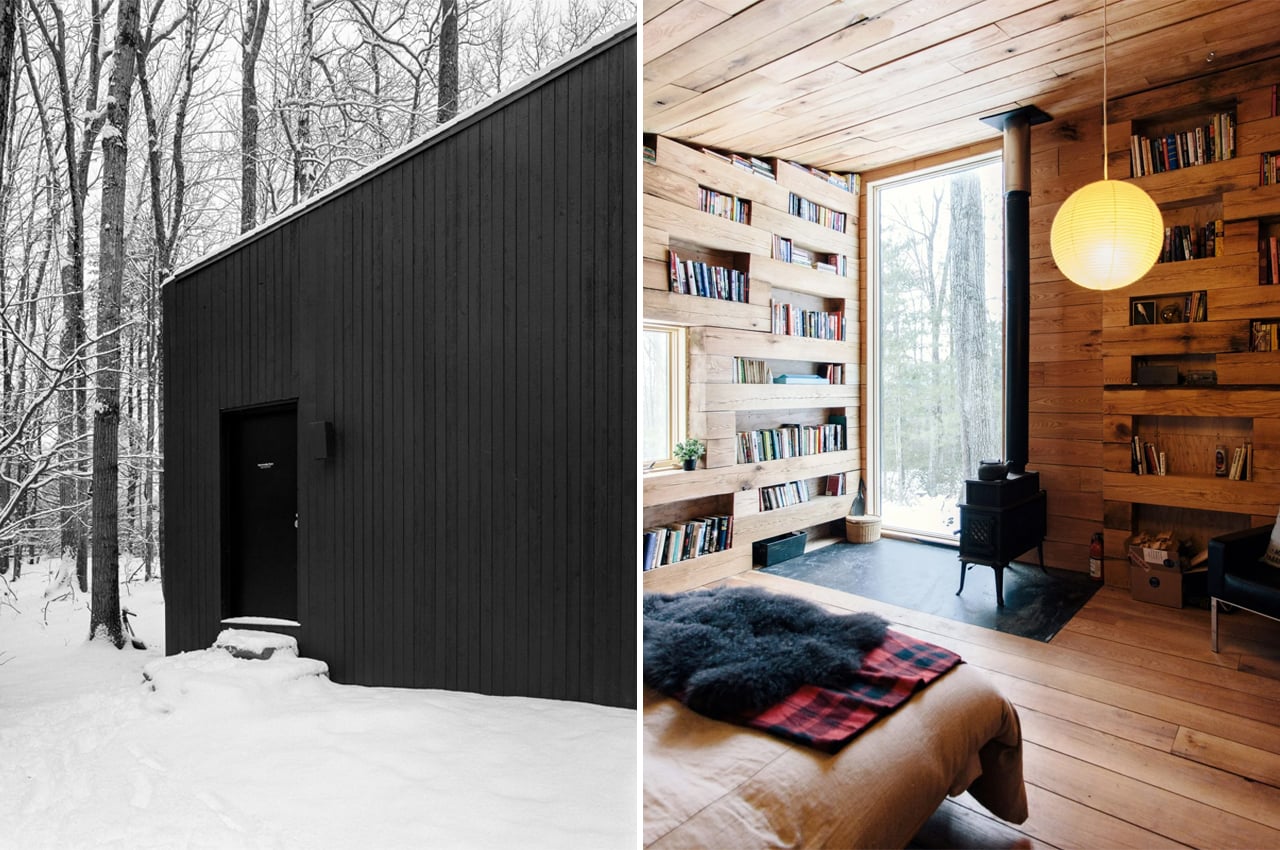
Calling the bookworm’s oasis Hemmelig Room, or ‘secret room’ in Norwegian, Studio Padron built the entire tiny cabin from disused mature oak trees that were felled during the main home’s construction. From the outside, Hemmelig Room finds a geometric structure clad in blackened timber. Following the main home’s construction process, the felled oak trees were cut into large, rectangular log sections that were left to dry over several years before building Hemmelig Room. Inside, the blackened timber reveals the oak tree’s raw, polished form. From top to bottom, Studio Padron outfitted Hemmelig Room’s interior in nonuniform timber panels that merge with cavities to create bookshelves.
2. Road-Haus
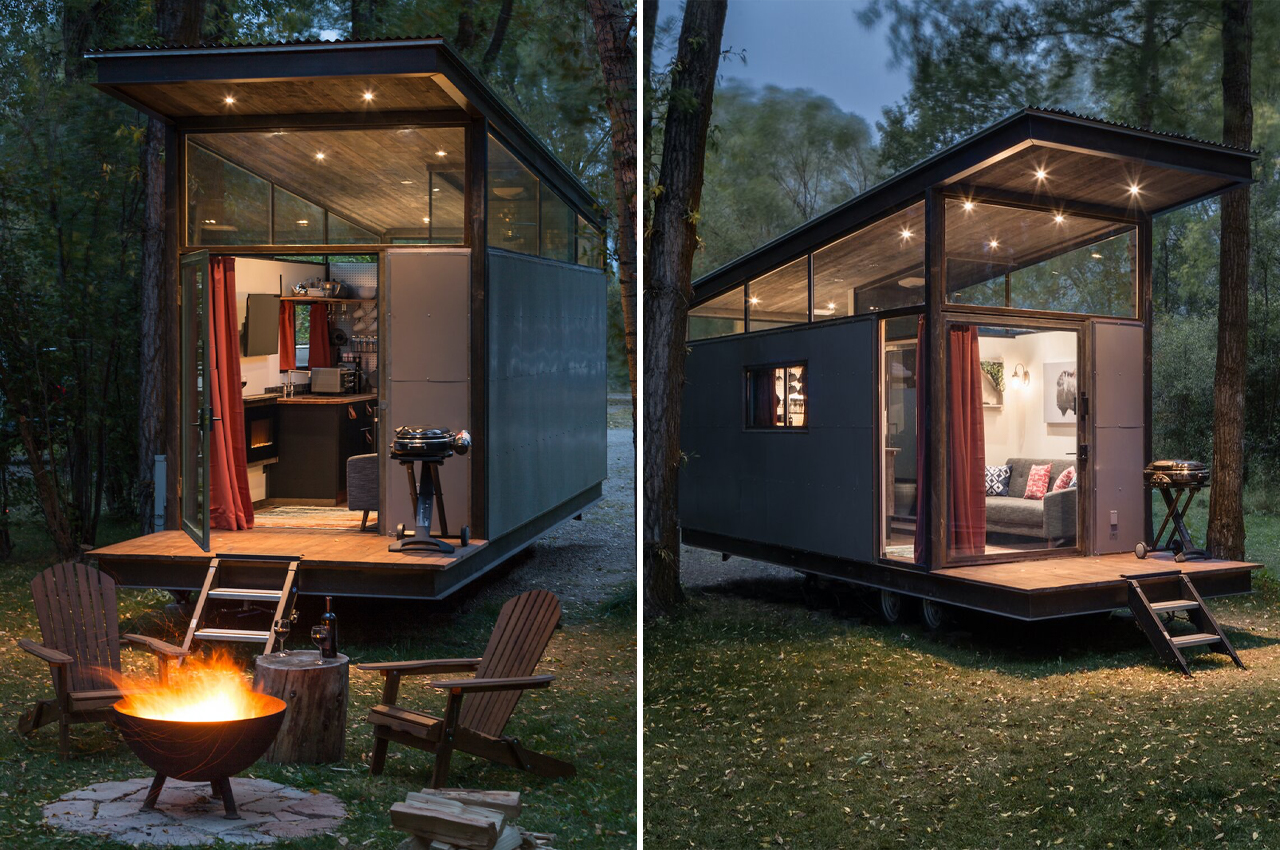
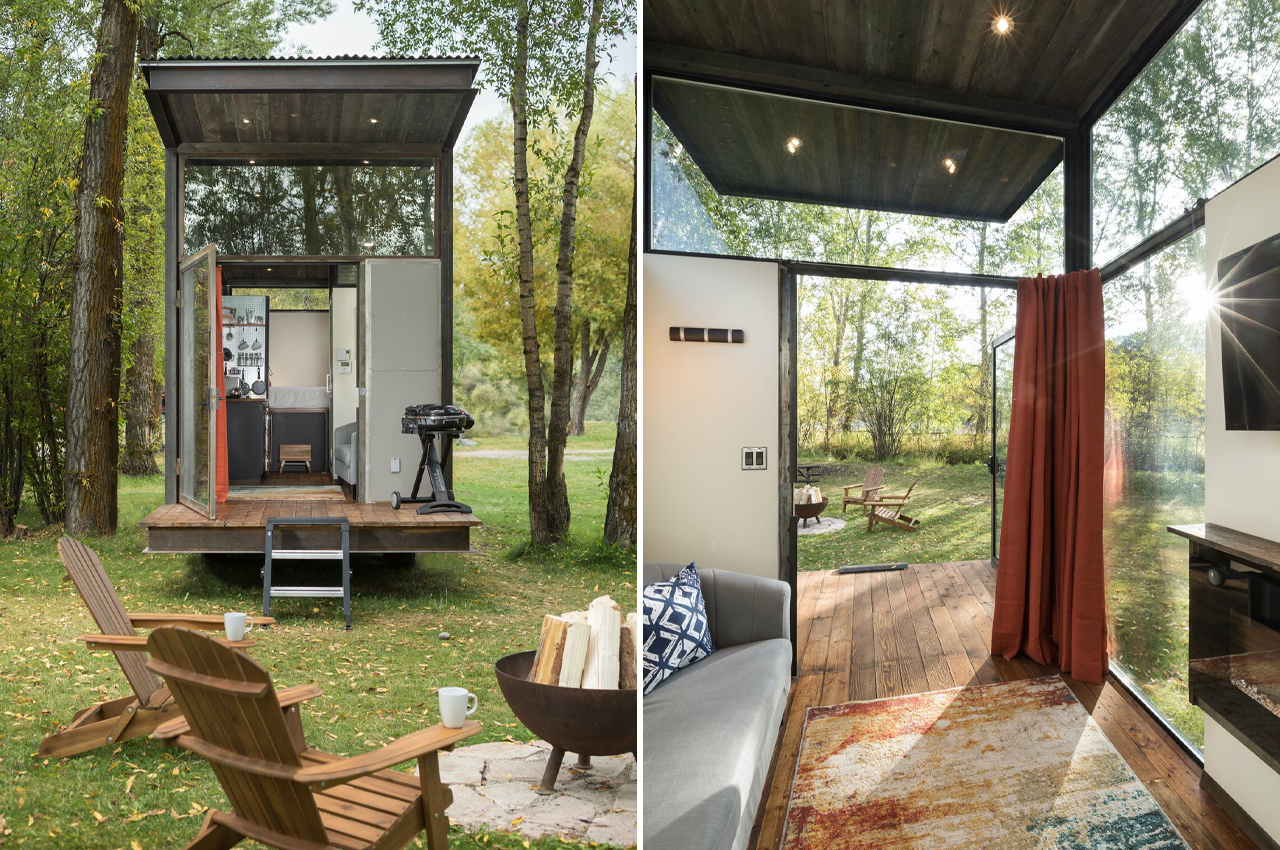
Road-Haus is a 250sqf tiny cabin scaled down from a larger model designed by Wheelhaus, a tiny home company committed to modular and eco-friendly design practices. Set on providing the kind of experience he had growing up in log cabins constructed by his father, Jamie McKay developed Wheelhaus. More than a company that designs tiny homes, Wheelhaus remains committed to building modular log cabins with small carbon footprints that offer travelers and residents a true escape into the woods.
3. Slope House 2
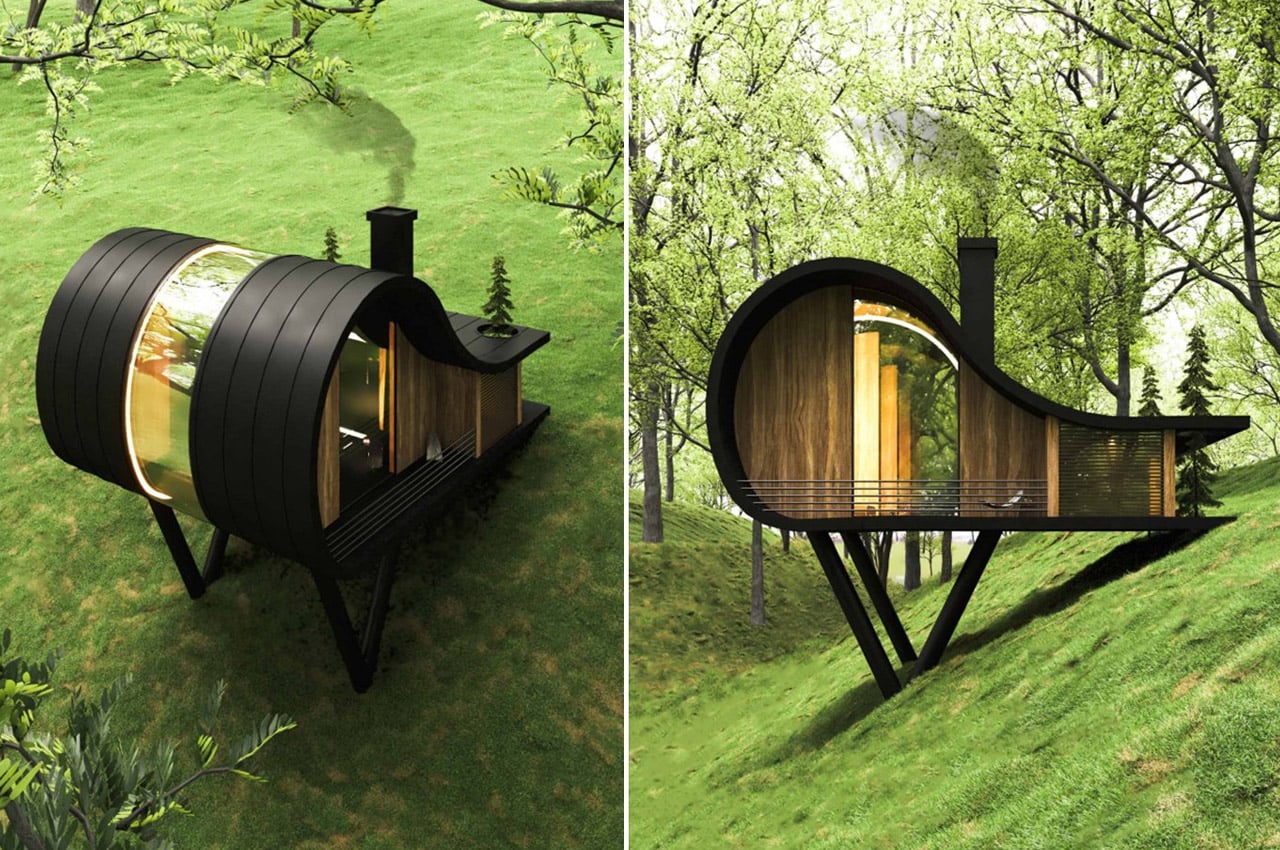
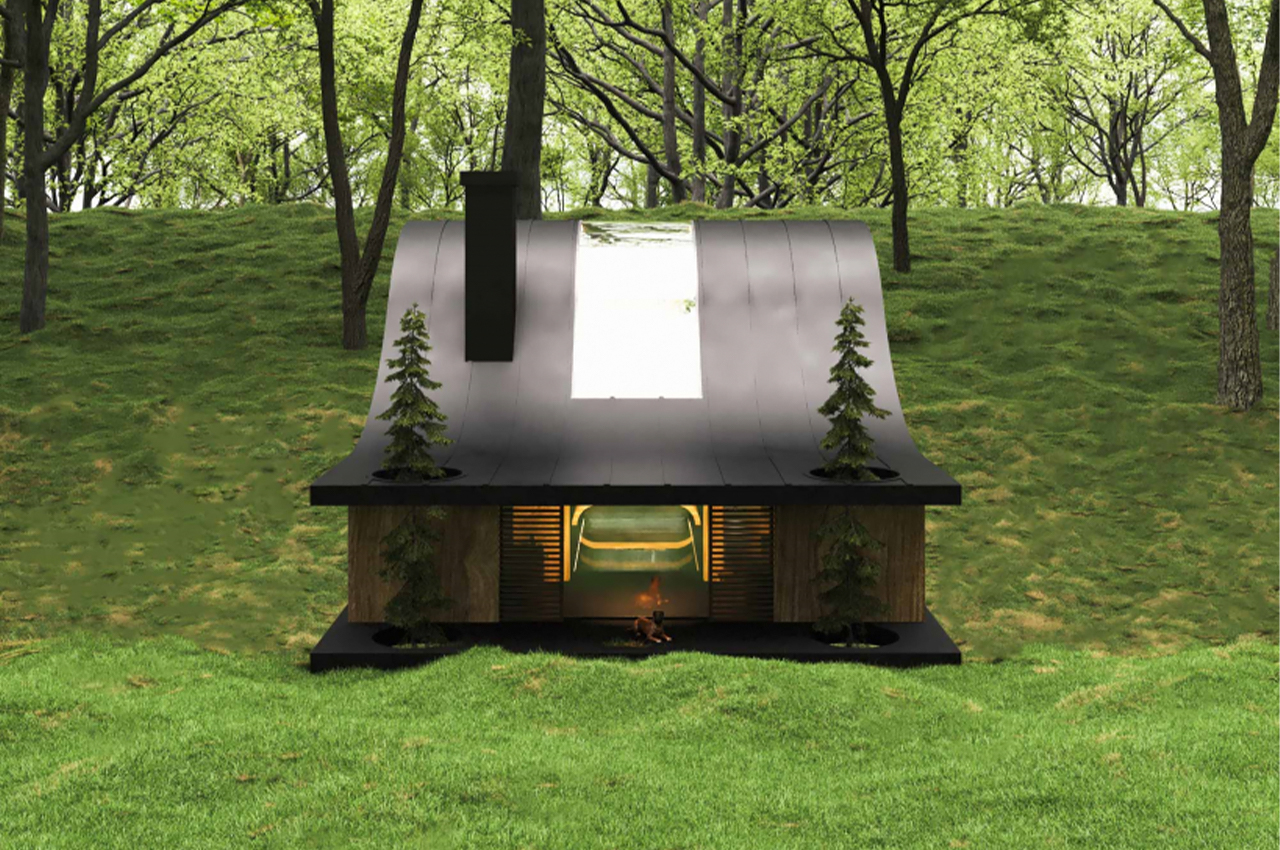
This uniquely-shaped house is located on sloping land and gives major hobbit vibes but through the lens of modern architecture. The design consists of a surface that starts from the ground and extends and forms the shape and defines the interior space. In the interior space, a glass strip starts from the floor and extends to the ceiling to maintain a visual connection to the entire space in fourth dimensions from the interior space. On both sides of the entrance, the two trees combine with the volume and define the entrance space giving it a harmonious, fluid aesthetic that connects the exterior, interior, and the surrounding landscape!
4. Wauhaus
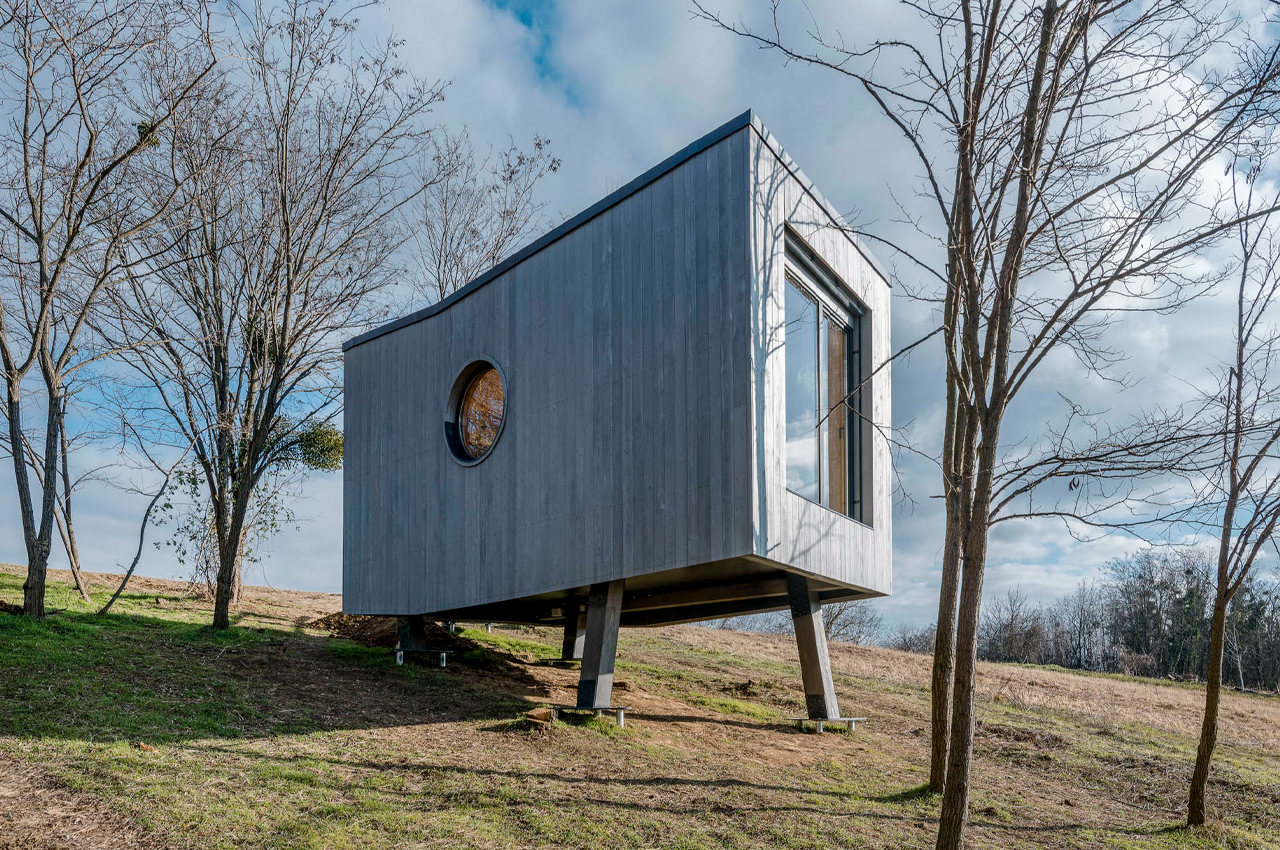
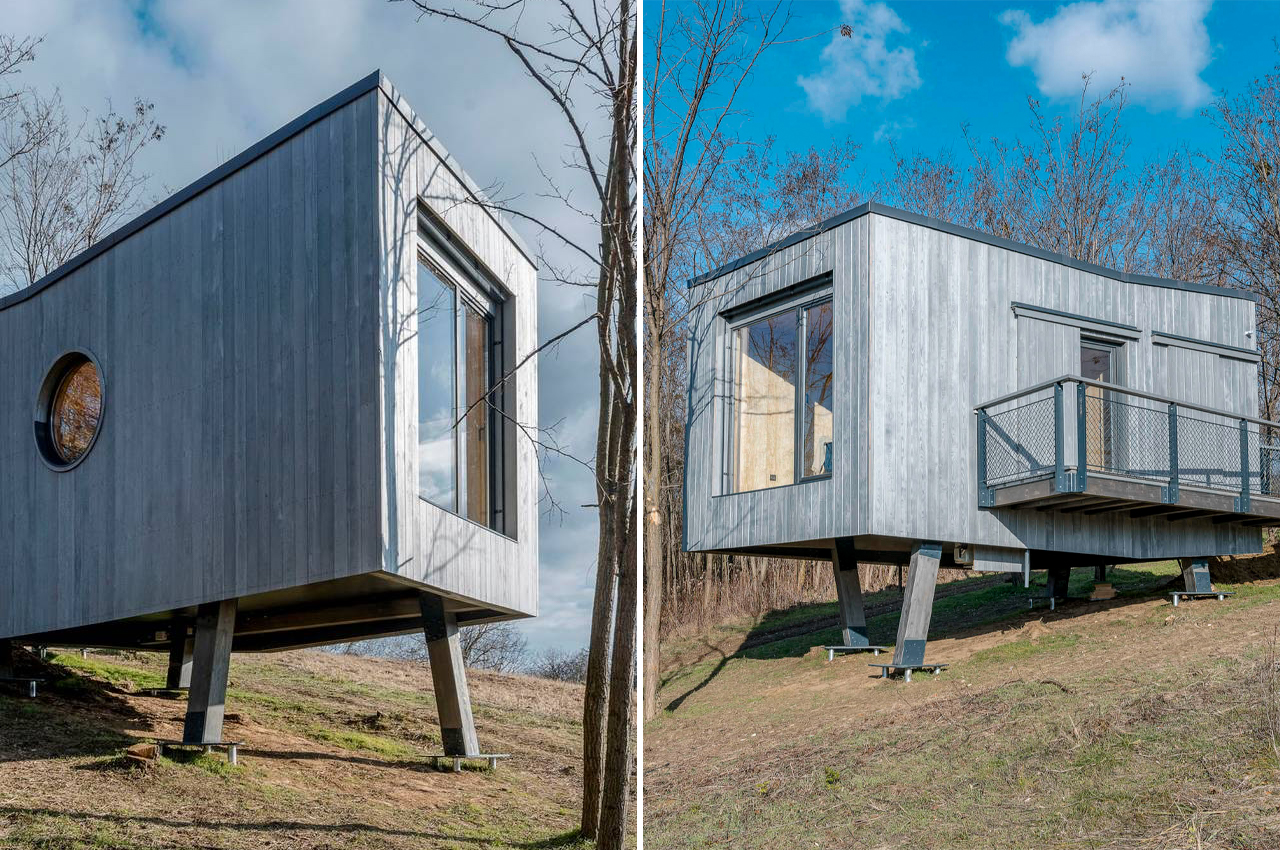
Taking cues from the treehouses that defined our childhoods, Hello Wood, an international architecture studio based in Budapest, designed Wauhaus. Perched above a sloping hillside in Hungary’s Zala County, Wauhaus is a tiny cabin inspired by children’s treehouses that depends on four stilts to remain aboveground. Envisioned to be a private workspace or remote holiday retreat, the 20sqm Wauhaus keeps a low profile and the charm in the details. Reinforced by triple screws, Wauhaus rises above the ground on four wooden beams of varying heights to form a unique silhouette and standing profile.
5. The Woodpecker Forest Cabin
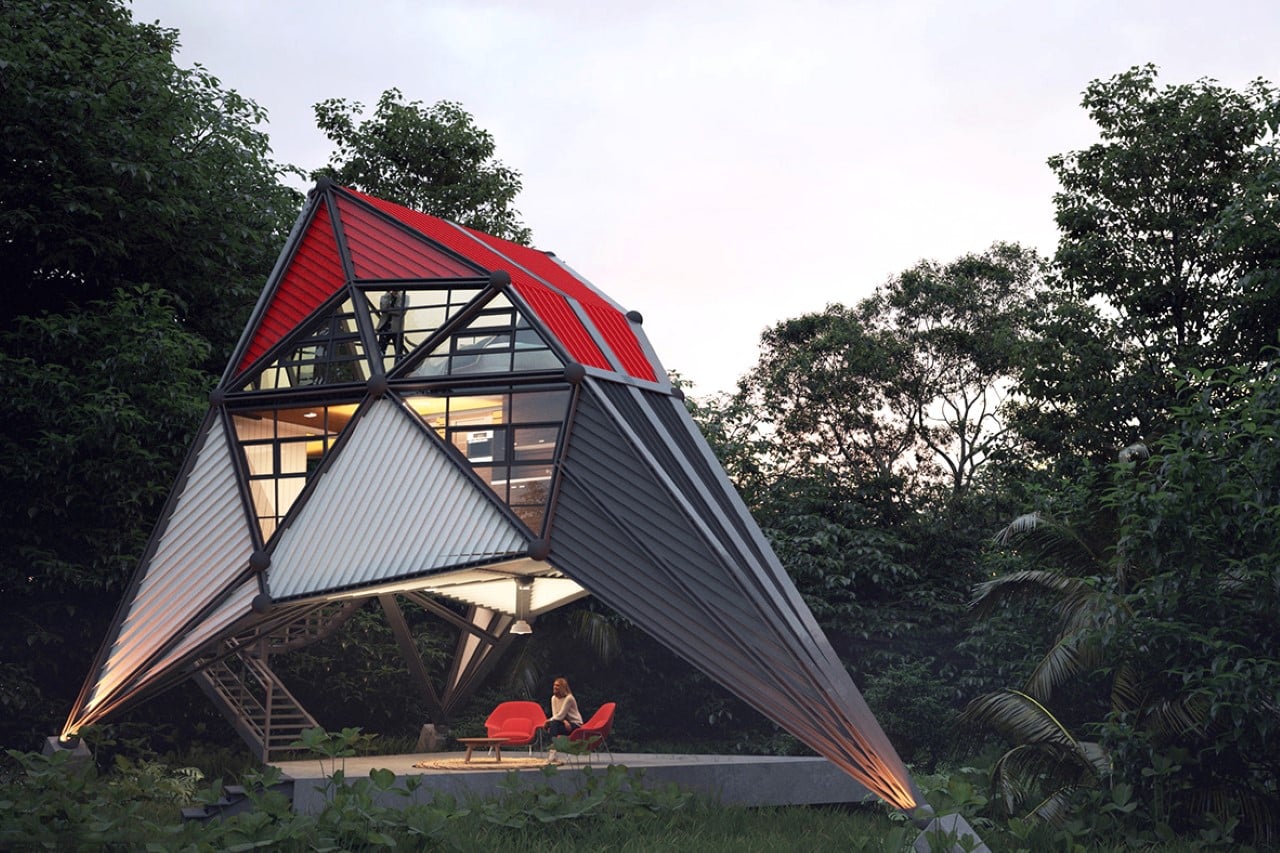
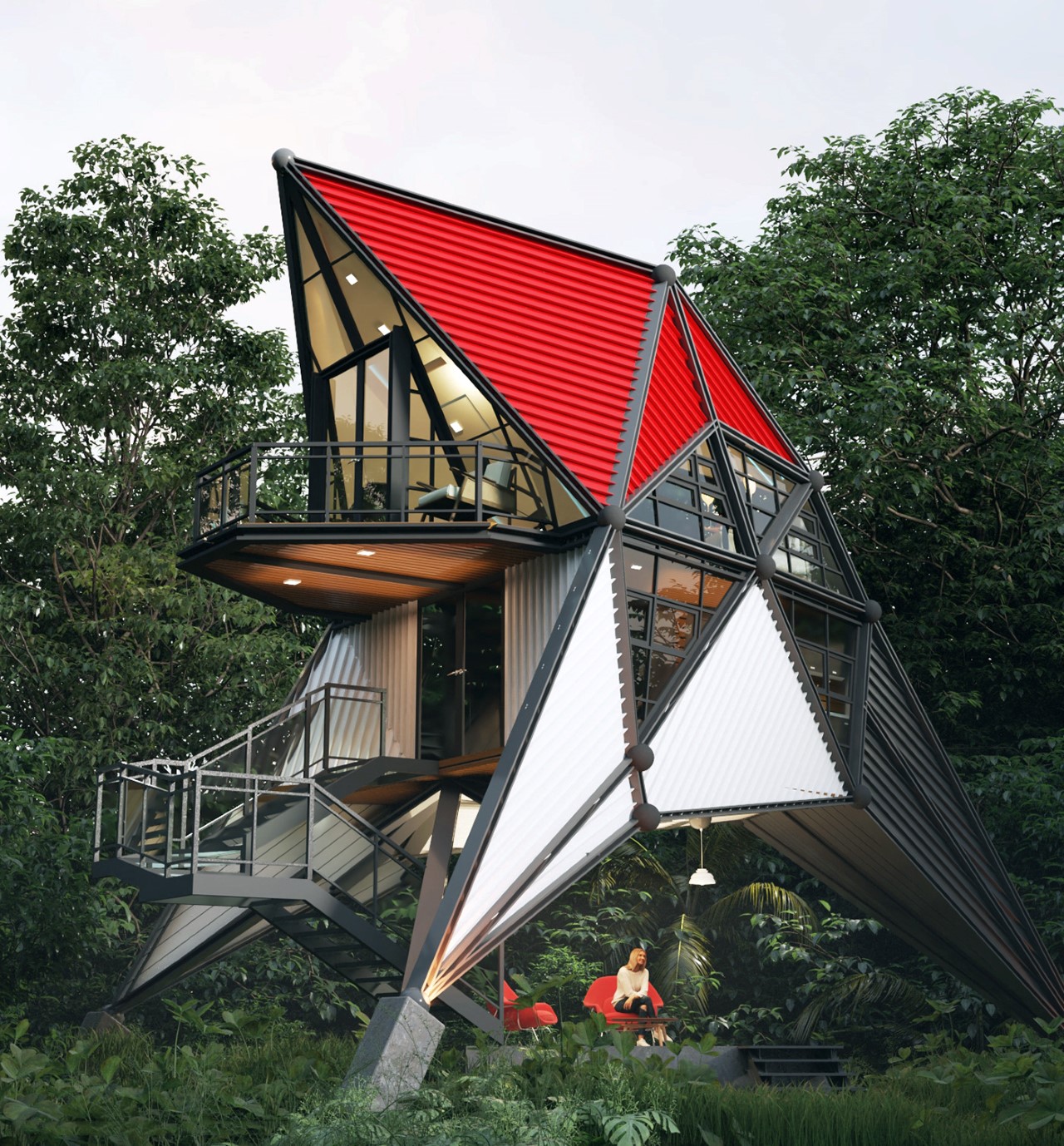
This cabin is a beautiful two-floored unit with a small balcony on the upper floor that provides an elevated view of the forest. Large glass windows also ensure that the cabin’s interiors get enough light during the day while also letting you experience the forest’s grandeur to its fullest. However, the Woodpecker Forest Cabin’s most delightful feature is the sheltered patio that sits right under the stilted cabin. A perfect place to lounge during the day, host campfires during the night, or even park your car, this patio enhances the cabin’s ability to let you truly reconnect with nature.
6. Kiani’s Gisoom Cabin
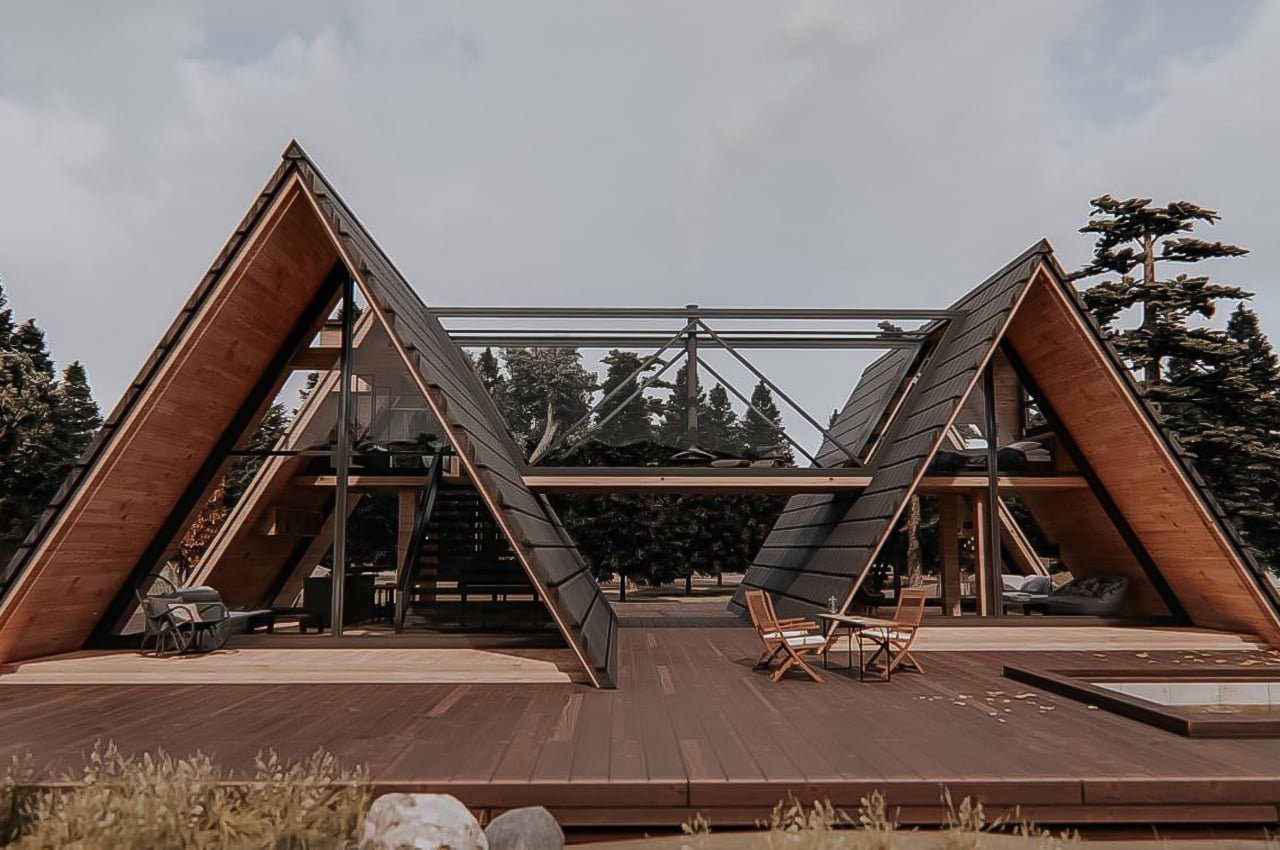
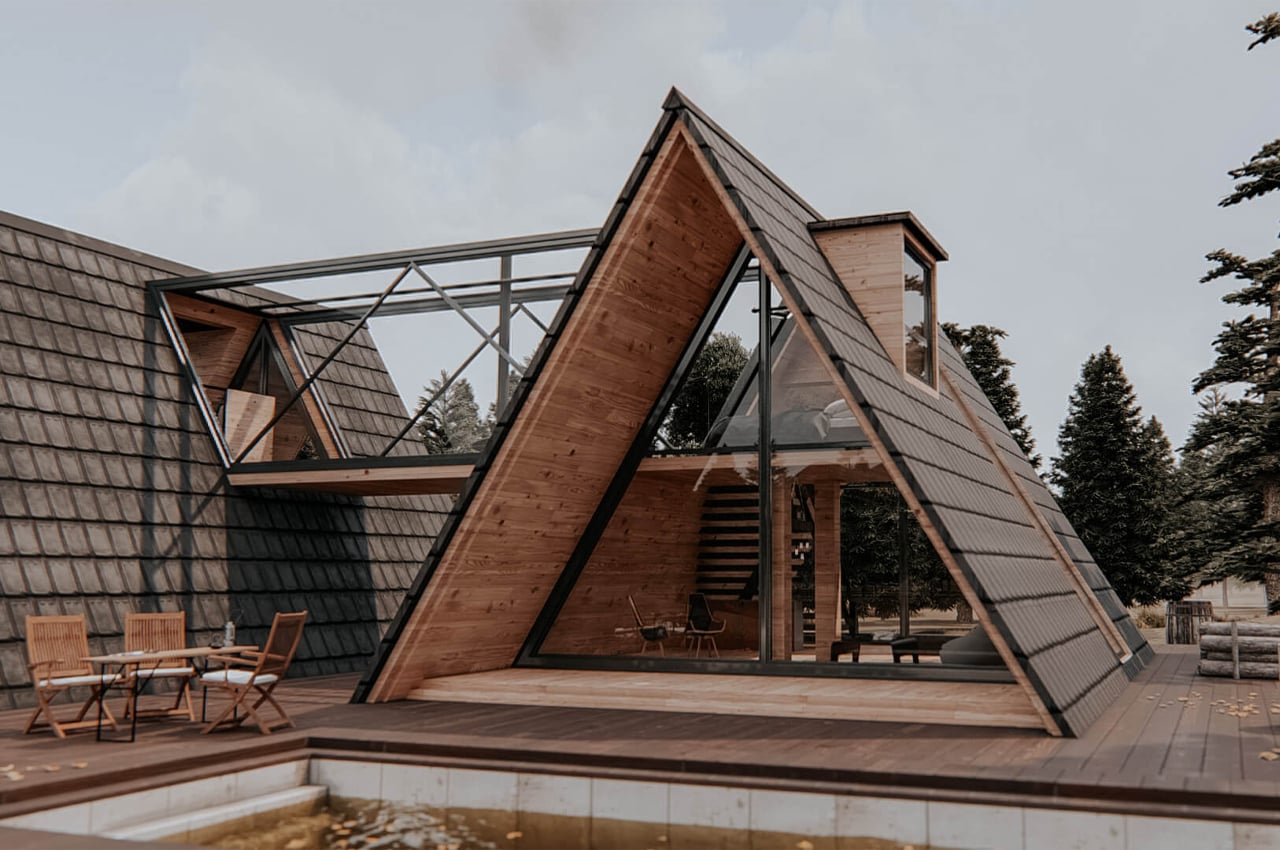
Defined by north and south-facing facades that are formed entirely from glass, Kiani’s Gisoom Cabin was visualized so that these facades collect the most amount of natural sunlight and are oriented for the best views of the surrounding forest. The glass facades are also complete with an expansive set of eaves that offer some protection on days when the sunlight might be too bright. Following the eaves to the shingled facades, dark brick comprises Kiani’s sloping roofs to bring out a direct contrast to the light wood that makes up the cabin’s eaves and interior spaces.
7. The Smart Lucia
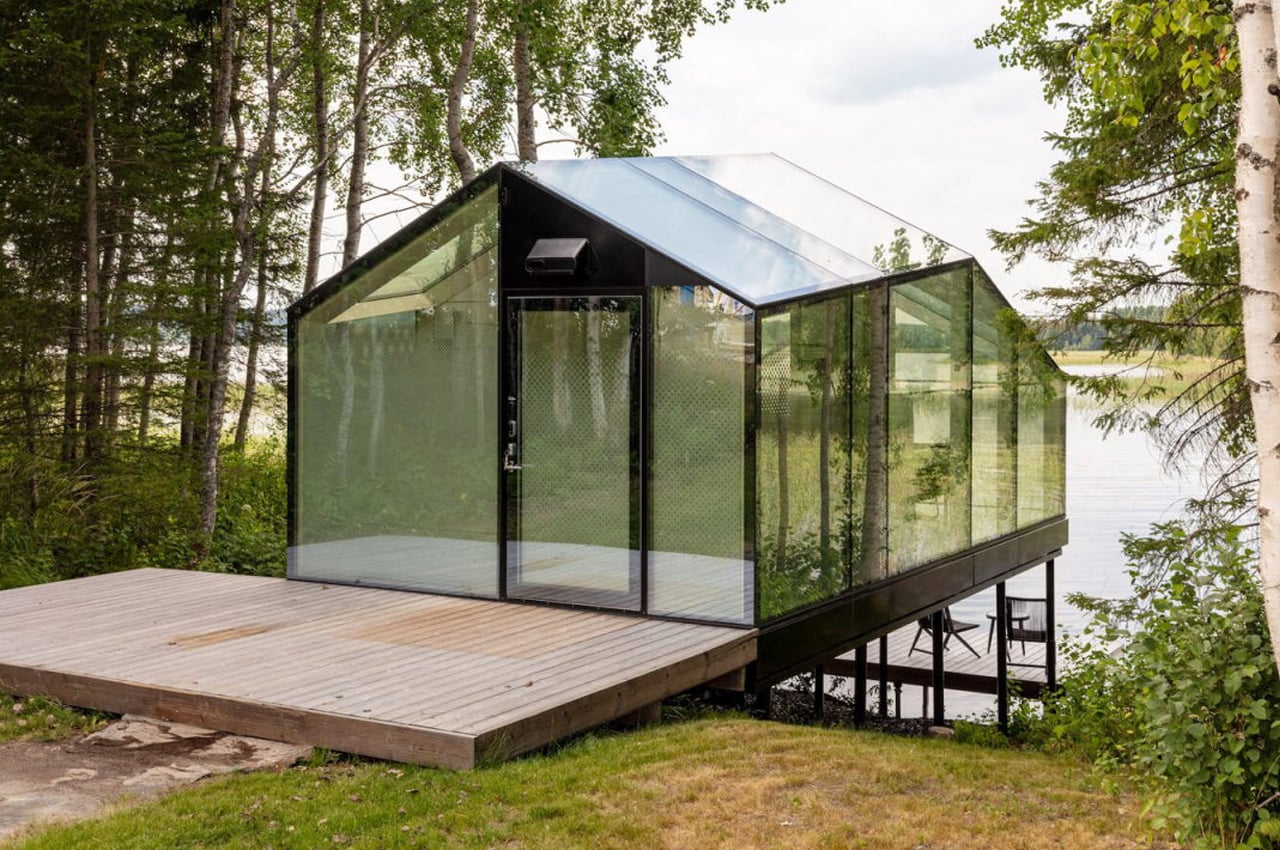
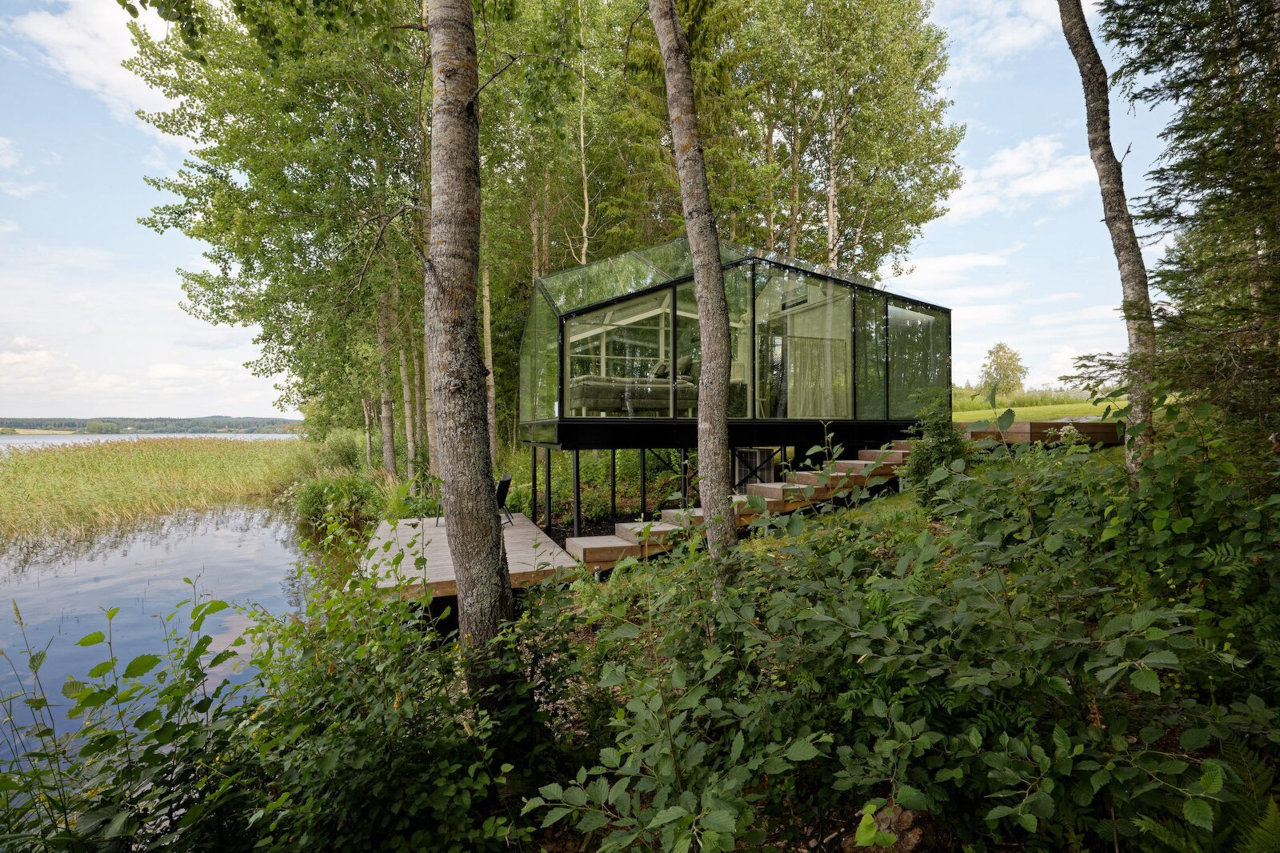
The Smart Lucia gives a whole new meaning to “living in a glass house,” though the glass, in this case, is far from the fragile material that the idiom implies. The glass here serves as more than just a safe viewing window into Finland’s majestic greenery. The thermal glass, along with glass and floor heating, will save you from frostbite during the country’s notoriously unforgiving winters. Then again, there might not be much to see during that season anyway, unless you’re the type that does enjoy frozen sceneries.
8. City Cabin

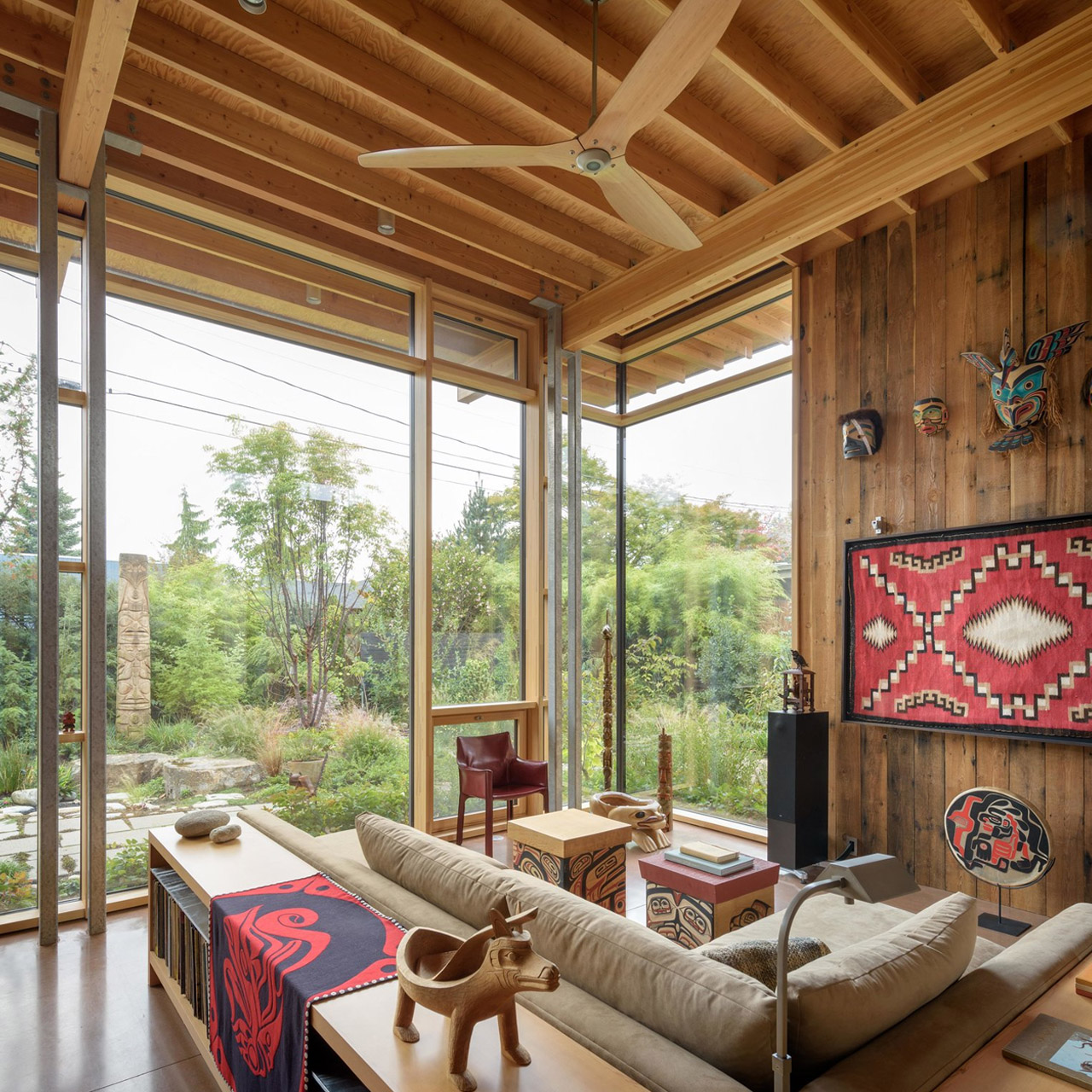
Situated in one of Seattle’s most established residential areas is the ‘City Cabin’. Jim Olson, the co-founder of the acclaimed architecture studio Olson Kundig, designed this urban retreat for a longtime friend who absolutely adored his cabin in Puget Sound. Jim had been working on this cabin since he was 18 years old, and she insisted that it should be the inspiration behind her upcoming home. She also wanted to capture the unfettered and gorgeous forested feel that lingered within and around the home.”The client wanted to feel like she was living in the wilderness when, in fact, her home is on a regular-size urban neighborhood lot,” Jim said. And, City Cabin is a true reflection of that!
9. La Pointe
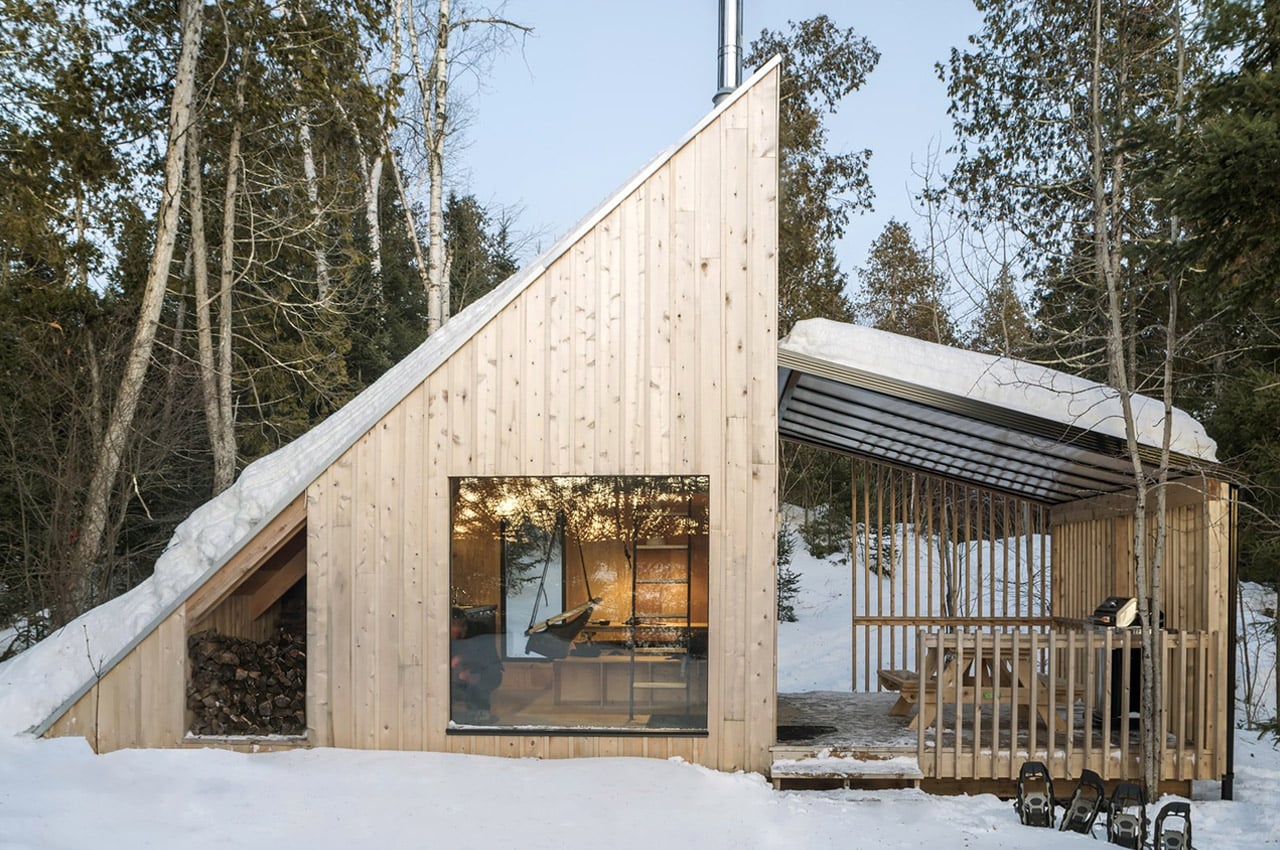
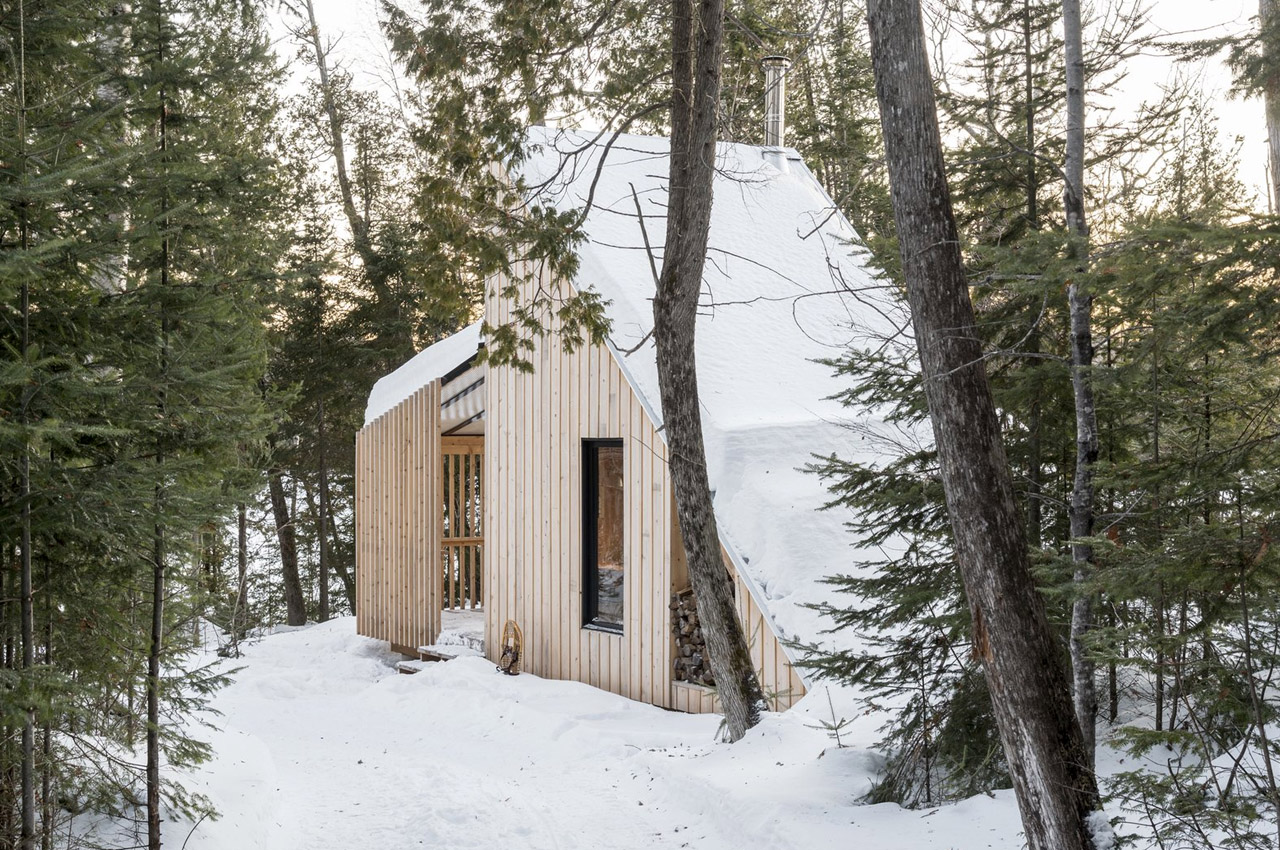
Nestled within Canada’s Poisson Blanc Regional Park is a micro cabin named, ‘La Pointe’. Designed by Montreal-based L’Abri, La Pointe is a serene little cabin that provides shelter to the visitors of the park. The triangular-shaped structure is a rejuvenated reinterpretation of the typical A-frame chalets that became so popular in North America in the 1950s. The A-frame cottage-inspired cabin can house up to four individuals, while also helping them stay connected to the pure undiluted nature all around. “It was important for the designers to create a simple, almost sculptural structure that would provide functional and nature-oriented spaces,” said L’Abri. And, La Pointe is a true reflection of that.
10. Nido
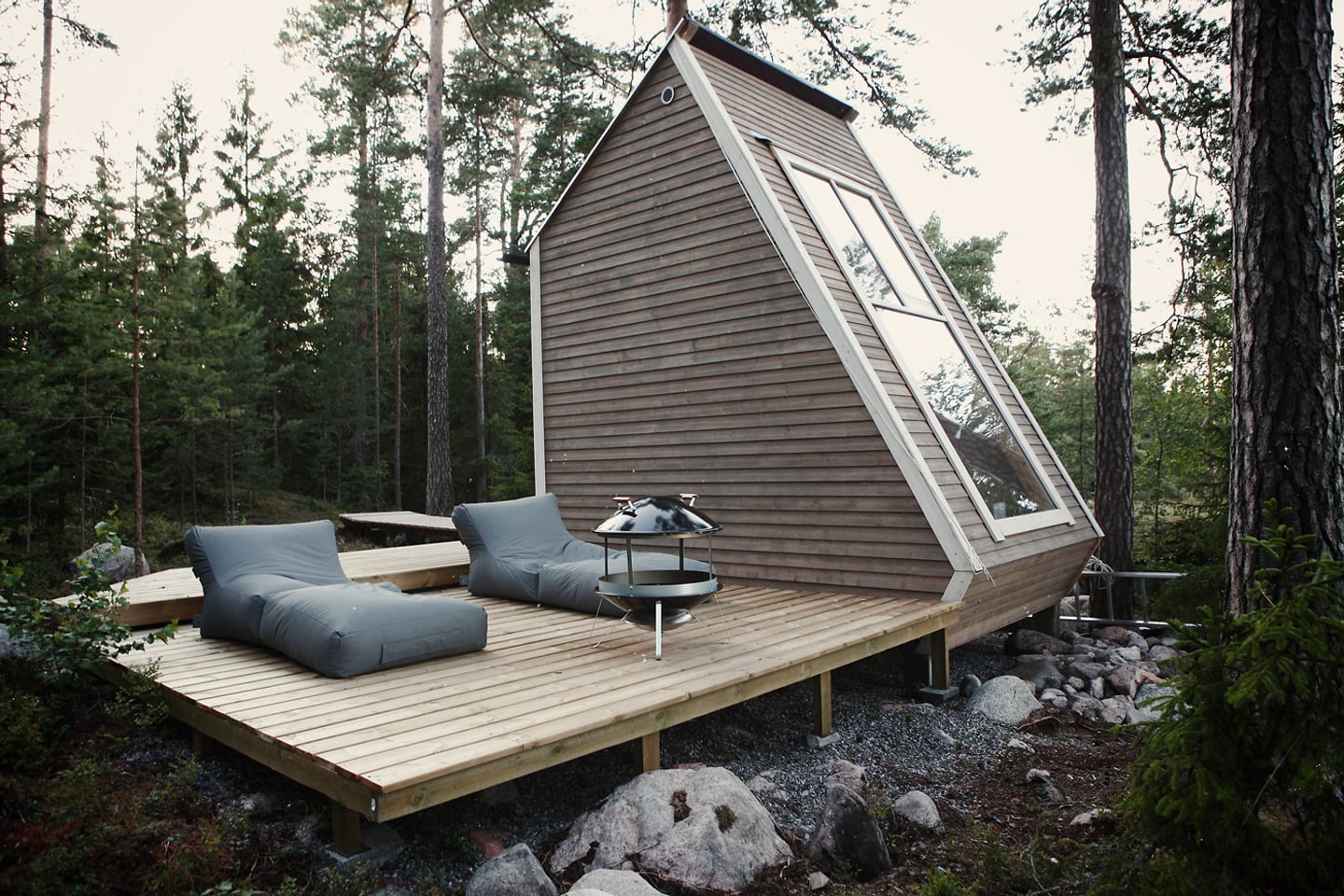
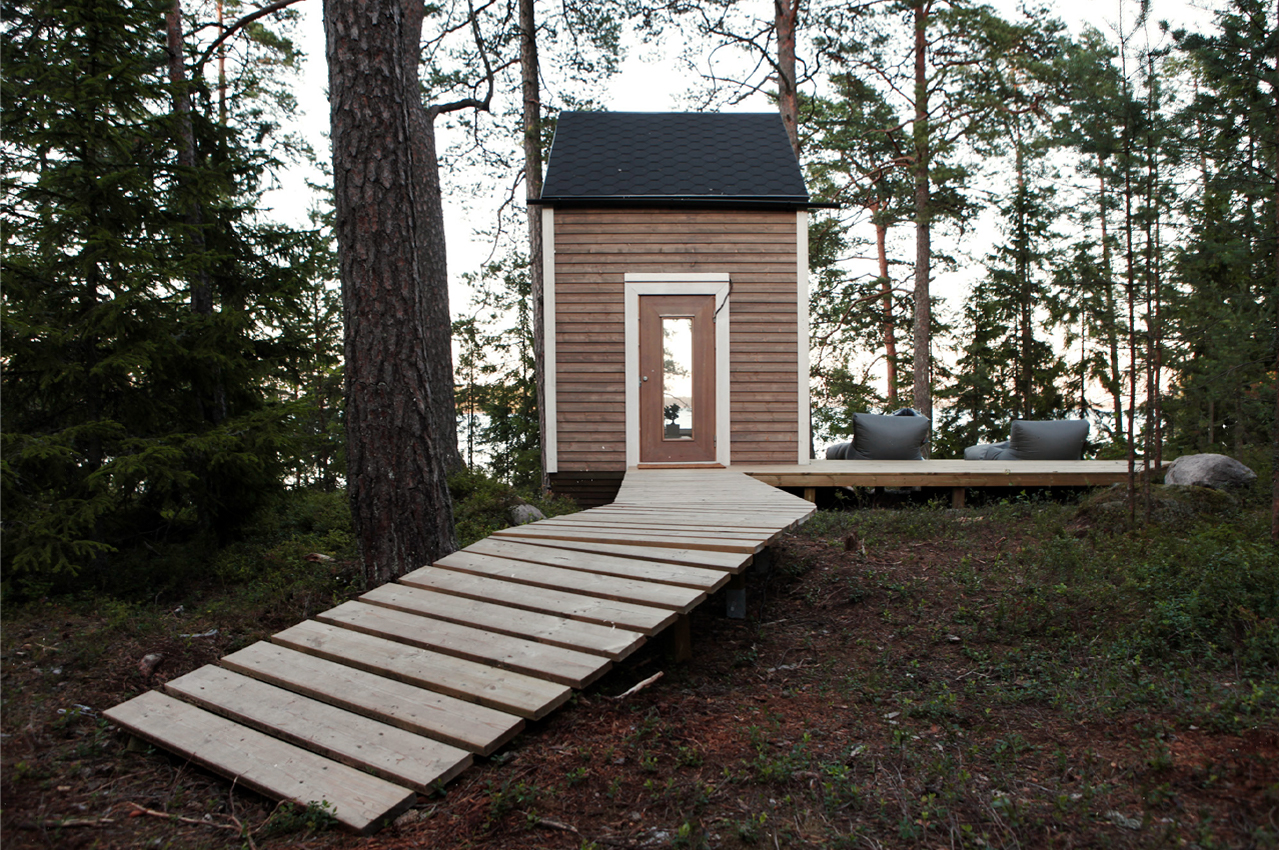
Nido is a tiny cabin with a 100-square-foot floor plan to meet Finland’s zoning laws that do not require a building permit for houses with a floor plan between 96 and 128 square feet. The cabin comprises two levels and keeps a low profile exterior, with unstained wooden siding and white painted frame elements that tie the cabin together with a touch of elegant simplicity. A bare ramp walkway composed of wooden planks leads to the tiny cabin’s entrance and connects to the cabin’s side deck. Inside, angled, expansive windows drench both floors with natural sunlight and compliment the home’s natural wooden interior and soft hues of the Nordic-inspired color scheme found throughout the cabin.
The post Top 10 cabin trends of 2022 first appeared on Yanko Design.
from Yanko Design

0 Comments