
2022 is here, and it has brought with it some exciting new tiny home designs! Sustainability has been running on everybody’s mind. Ever since the pandemic shook up our world, we’re trying to incorporate sustainability into every aspect of our life, including our homes! And, with everyone aspiring toward’s eco-friendly and mindful ways of living, tiny homes have completely taken over the world of architecture and cemented their place as sustainable, minimal, and economical micro-living setups. What started off as a cute little trend is now turning into a serious option for home spaces. They are a space-saving and eco-friendly living solution that reduces the load on Mother Earth! They’re simple and minimal alternatives to the imposing and materialistic homes that seem to have taken over. And, we’ve curated a wide range of micro-home setups that totally grabbed our attention in 2021! From an AI-enabled prefab tiny home to a bilevel tiny cabin that comes with a 100-square-foot floor plan – there’s a tiny home out there for everyone!
1. Cube One
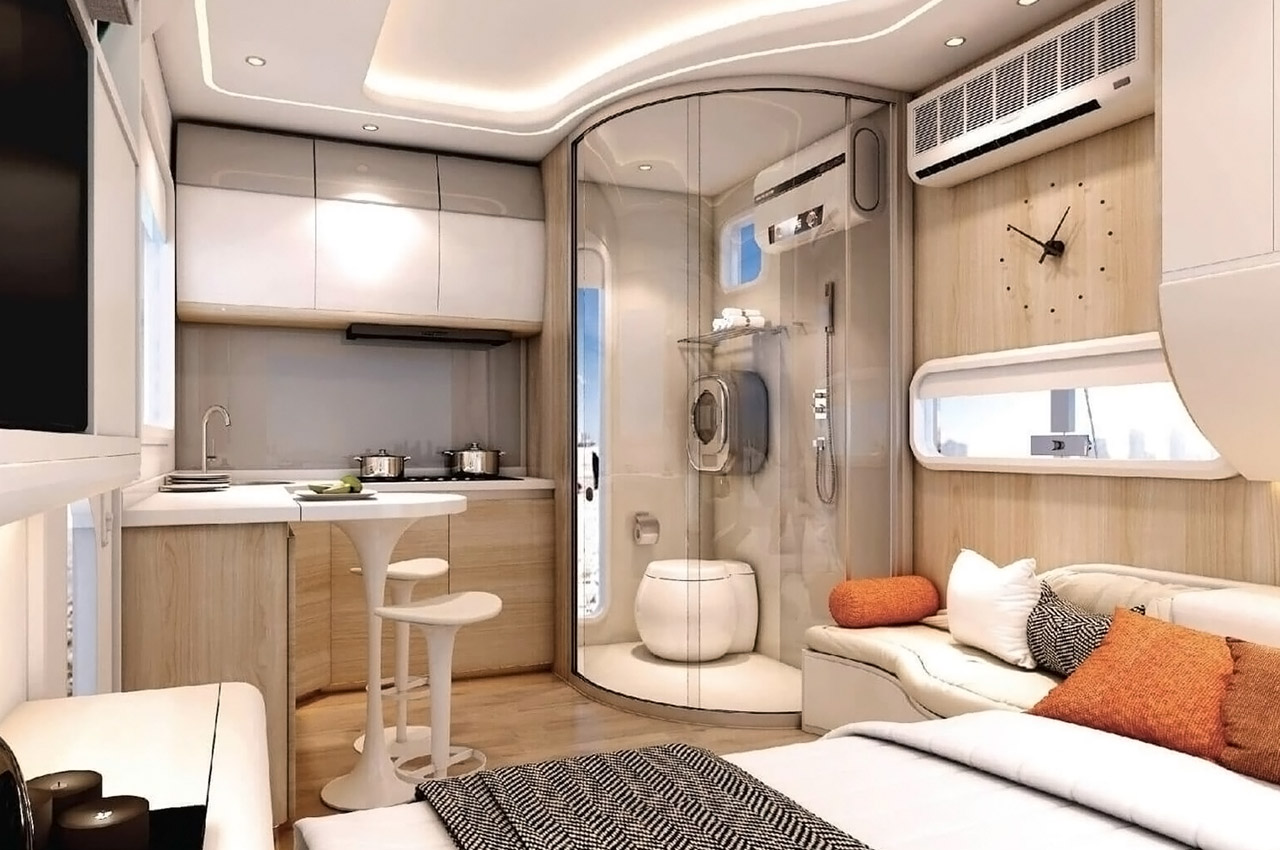
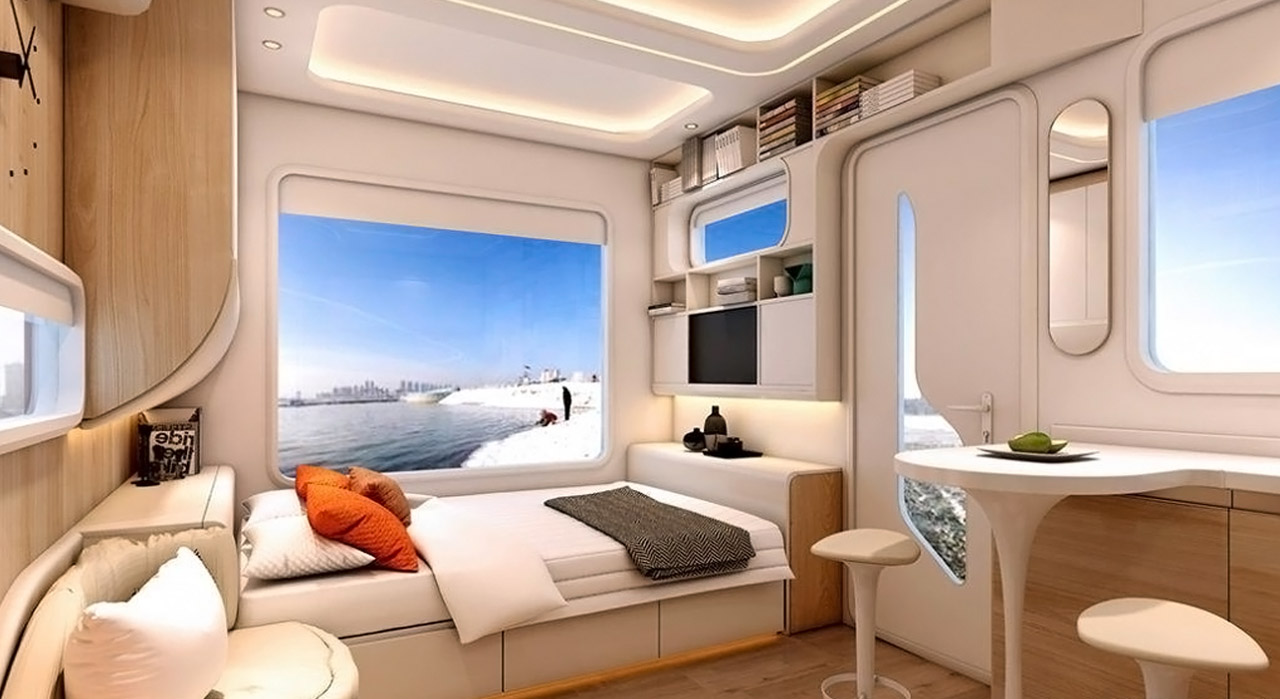
Low-cost, prefabricated, and ready to live in homes are all the rage right now! And tiny home builder Nestron has jumped on the bandwagon with their latest AI-enabled home ‘Cube One’. Cube One is a 156 square foot home perfect for all kinds of residents – from single youngsters to large families. The value for money home has been equipped with built-in furnishings, voice-controlled tech, and a galvanized steel shell that not only lends it a sci-fi feel but also protects it from extreme temperatures and natural disasters. Starting at $30,000, the Cube One can be shipped to any location in the world, and will be ready for you to move into from the moment it arrives!
2. Nido
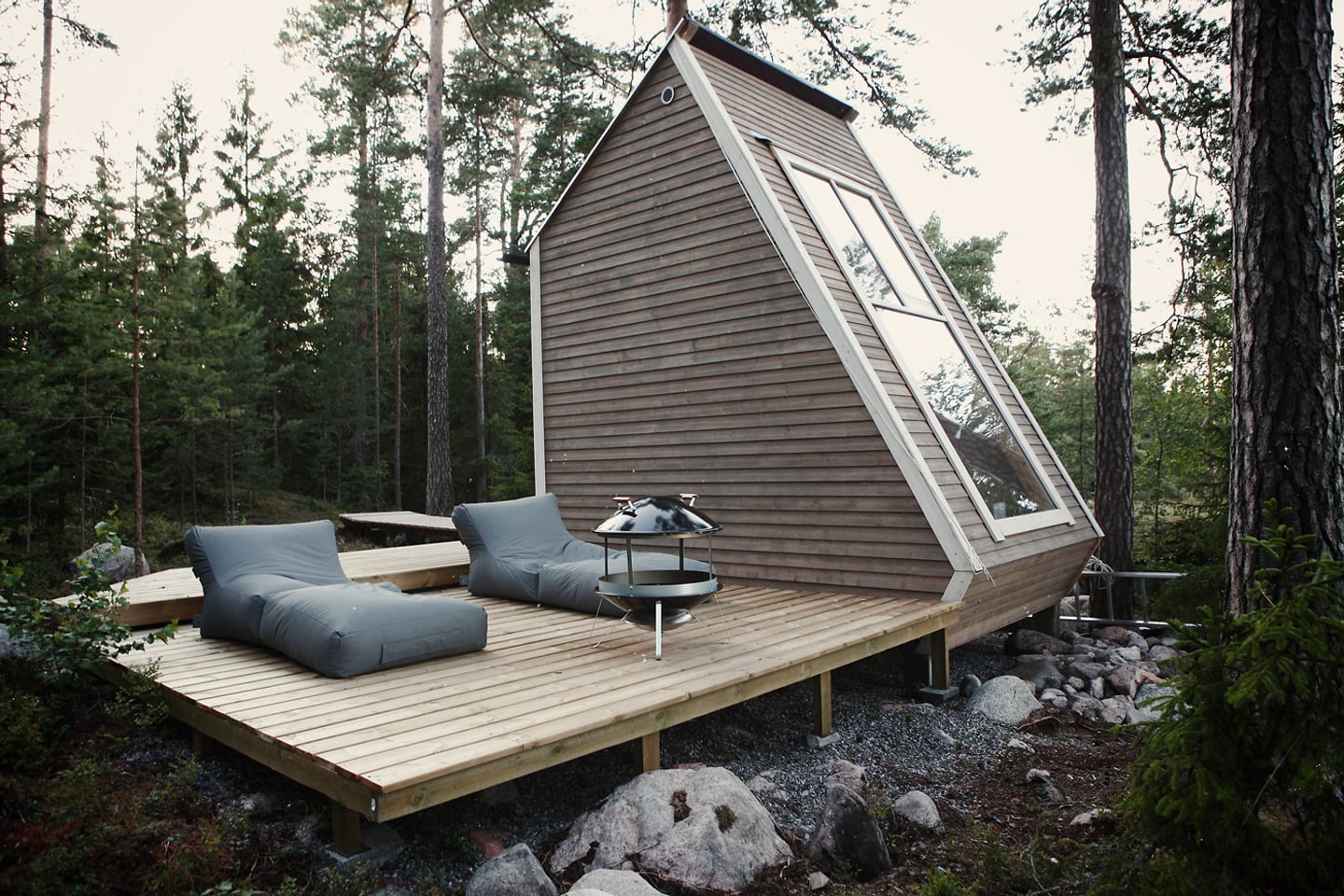
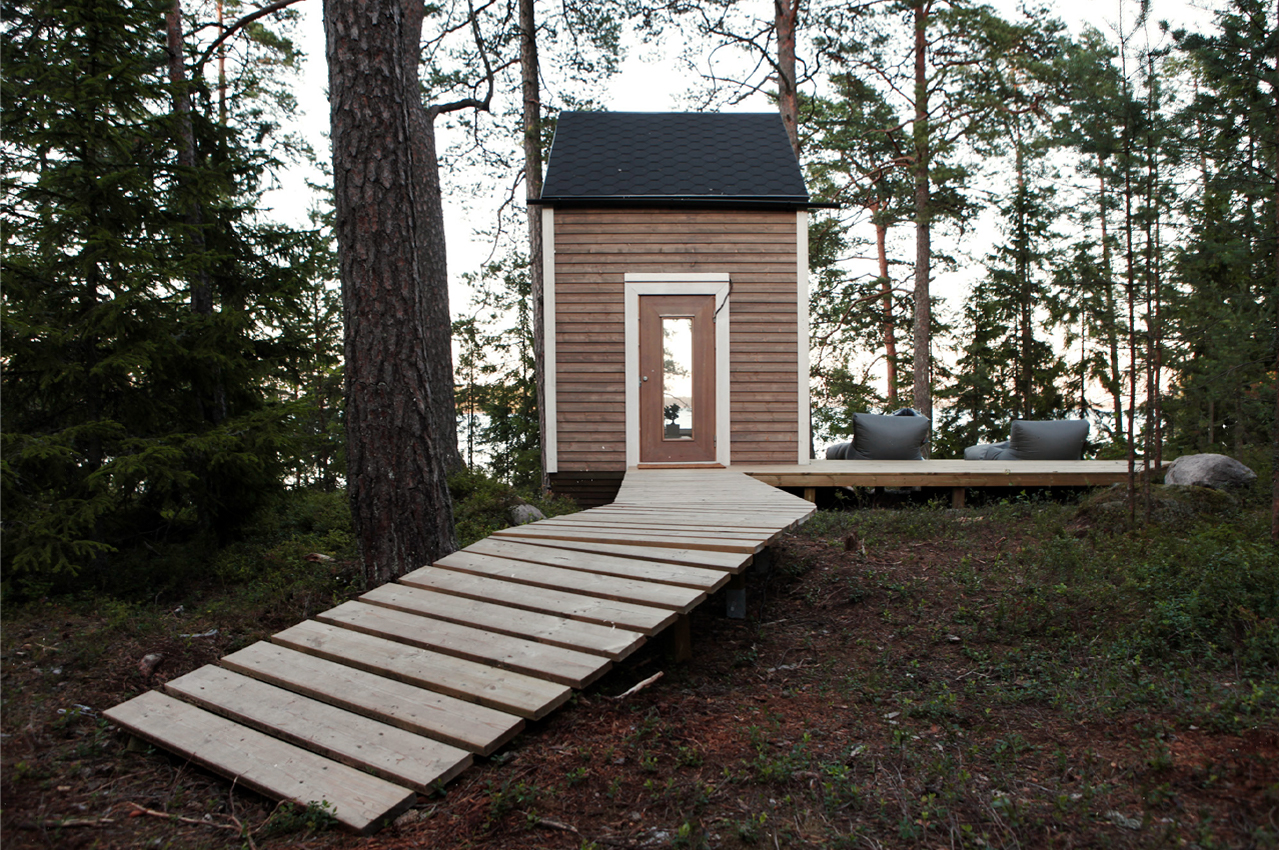
Nido is a tiny cabin with a 100-square-foot floor plan to meet Finland’s zoning laws that do not require a building permit for houses with a floor plan between 96 and 128 square feet. The cabin comprises two levels and keeps a low profile exterior, with unstained wooden siding and white painted frame elements that tie the cabin together with a touch of elegant simplicity. A bare ramp walkway composed of wooden planks leads to the tiny cabin’s entrance and connects to the cabin’s side deck. Inside, angled, expansive windows drench both floors with natural sunlight and compliment the home’s natural wooden interior and soft hues of the Nordic-inspired color scheme found throughout the cabin.
3. Planedennig
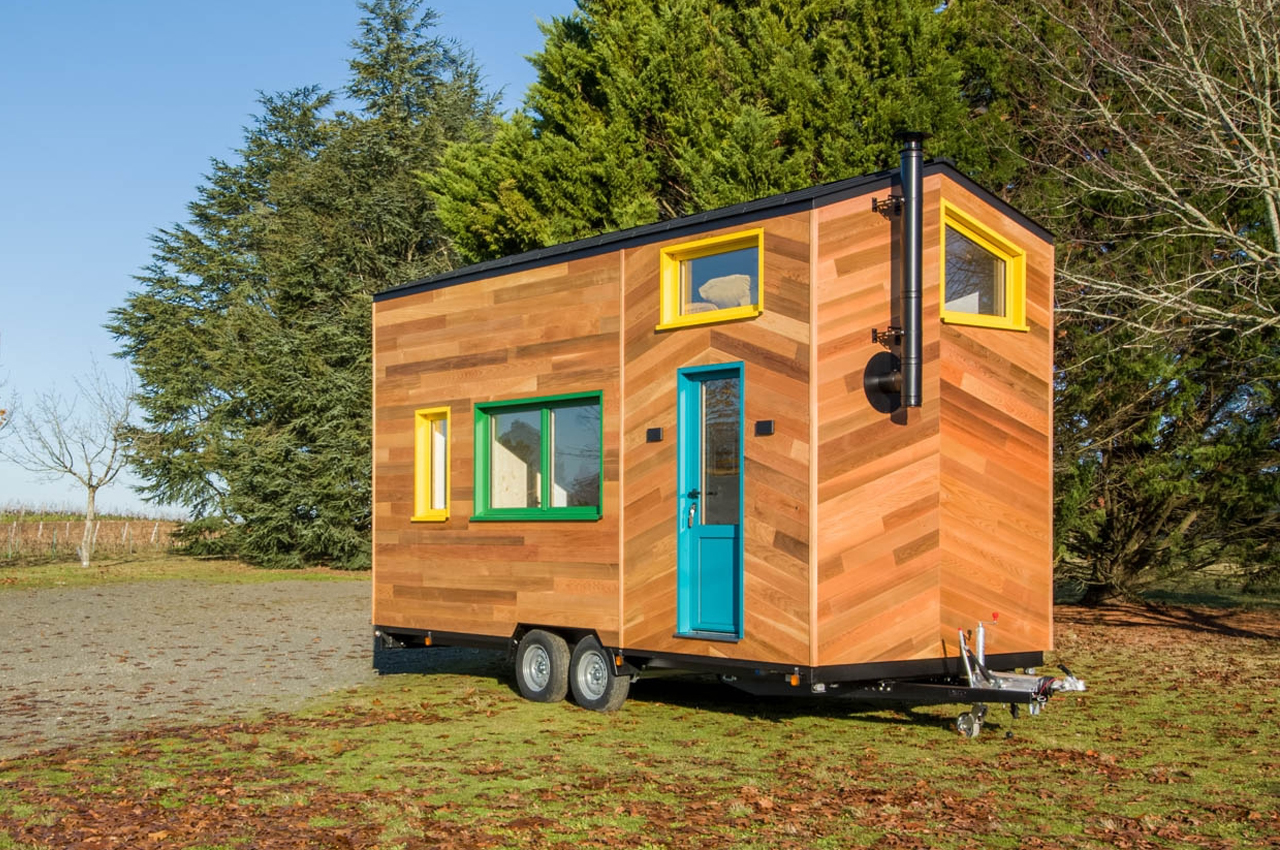
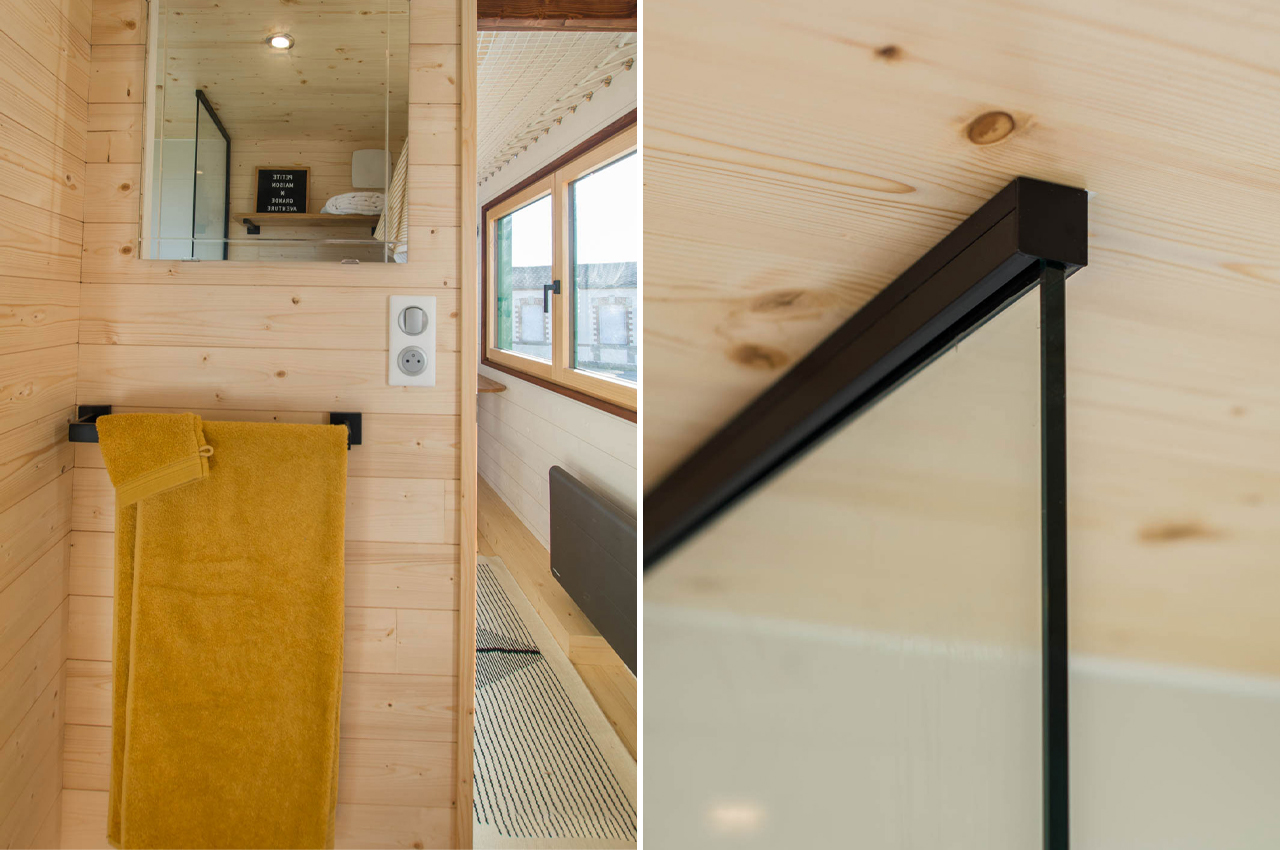
Planedennig, which translates to ‘little planet’ in Breton, was designed and built for Gaël and Eflamm, a mother and her young son, to have a place for living and for play. Defined by its colorful joinery that punctuates the exterior, Planedennig’s outer facade keeps a cedar finish that helps calm the playful energy. Measuring a total length of only six feet, Planedennig has a unique layout that makes the most of the tiny home’s interior volume.
4. Portable Cabin
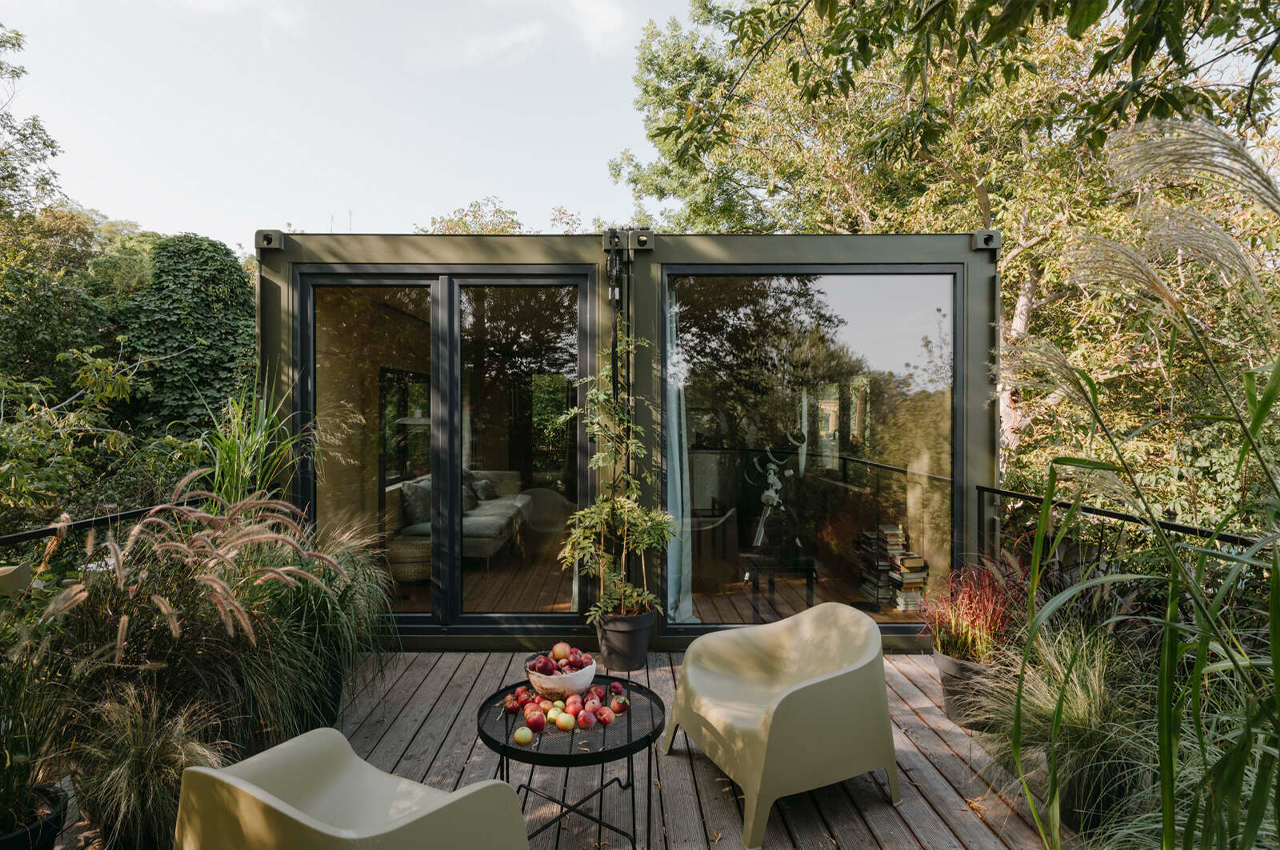
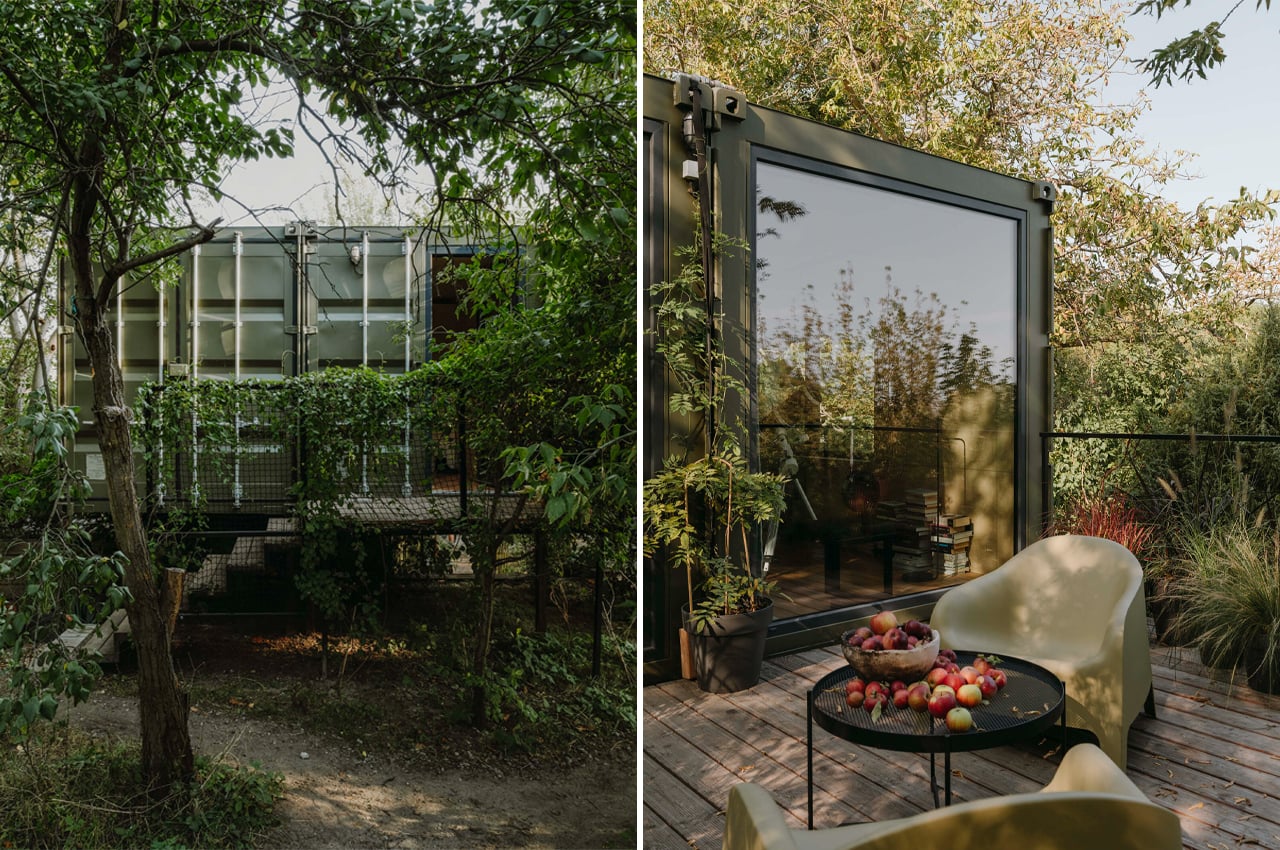
Designed as a prefabricated tiny home comprised of two disused freight containers, Portable Cabin is a 55m2 mobile home and office located in Poznan, Poland. Situated above a small creek, Wiercinski Studio’s Portable Cabin was prefabricated offsite before landing in the lush gardens of Poznan’s Szelagowski Park. There, Wiercinski designed the interior of Portable Cabin within just one day. From the outside, Portable Cabin boasts its factory-made profile, with discreet army green facades made from trapezoidal sheet metal. Trading camouflage green for bright, sun-soaked interiors, the living spaces of Portable Cabin are framed by birch plywood panels.
5. Wai House
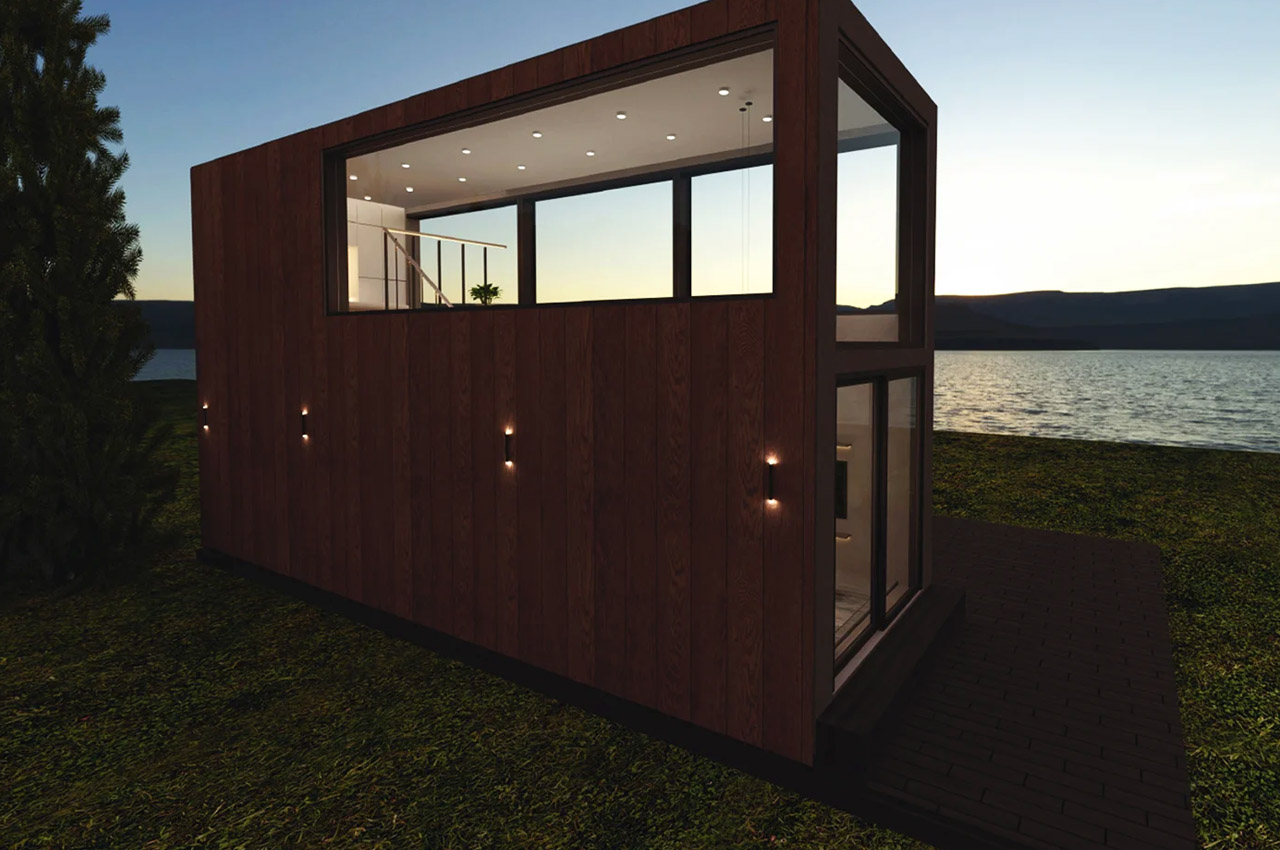
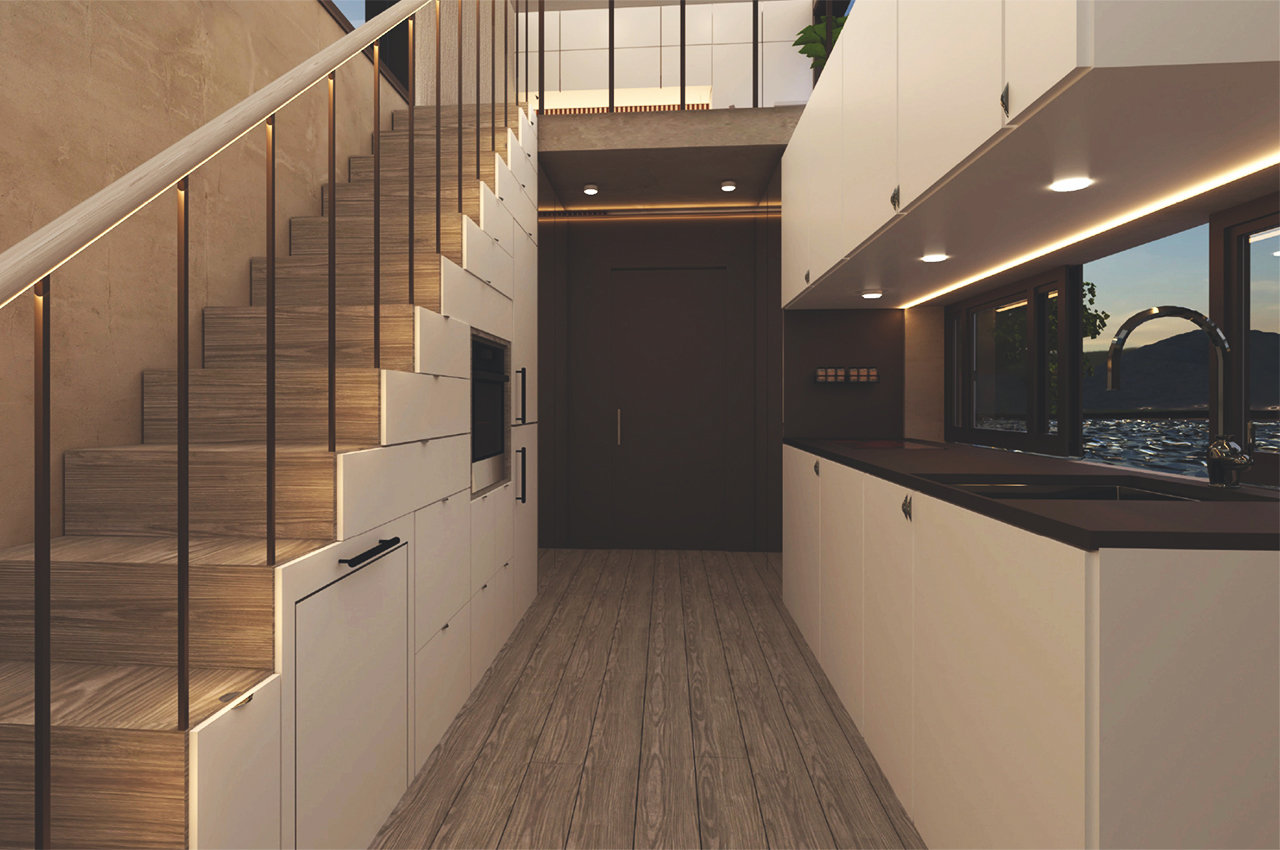
This modern architectural concept is designed to be built in New Zealand and focuses on collecting water and using it sustainably. The house itself is constructed with sustainable materials, cedarwood is used for the exterior cladding and the interiors use concrete with recycled plastic instead of sand. It has an almost Japandi-inspired aesthetic which is elegant enough on its own without taking away from the environment it is in. It is designed to collect and store rainwater for use with systems in place that funnel it to the kitchen, bathroom, and outdoor greenery. Since it is just a concept, there is potential for it to become even more sustainable by adding solar panels for energy efficiency.
6. Lola
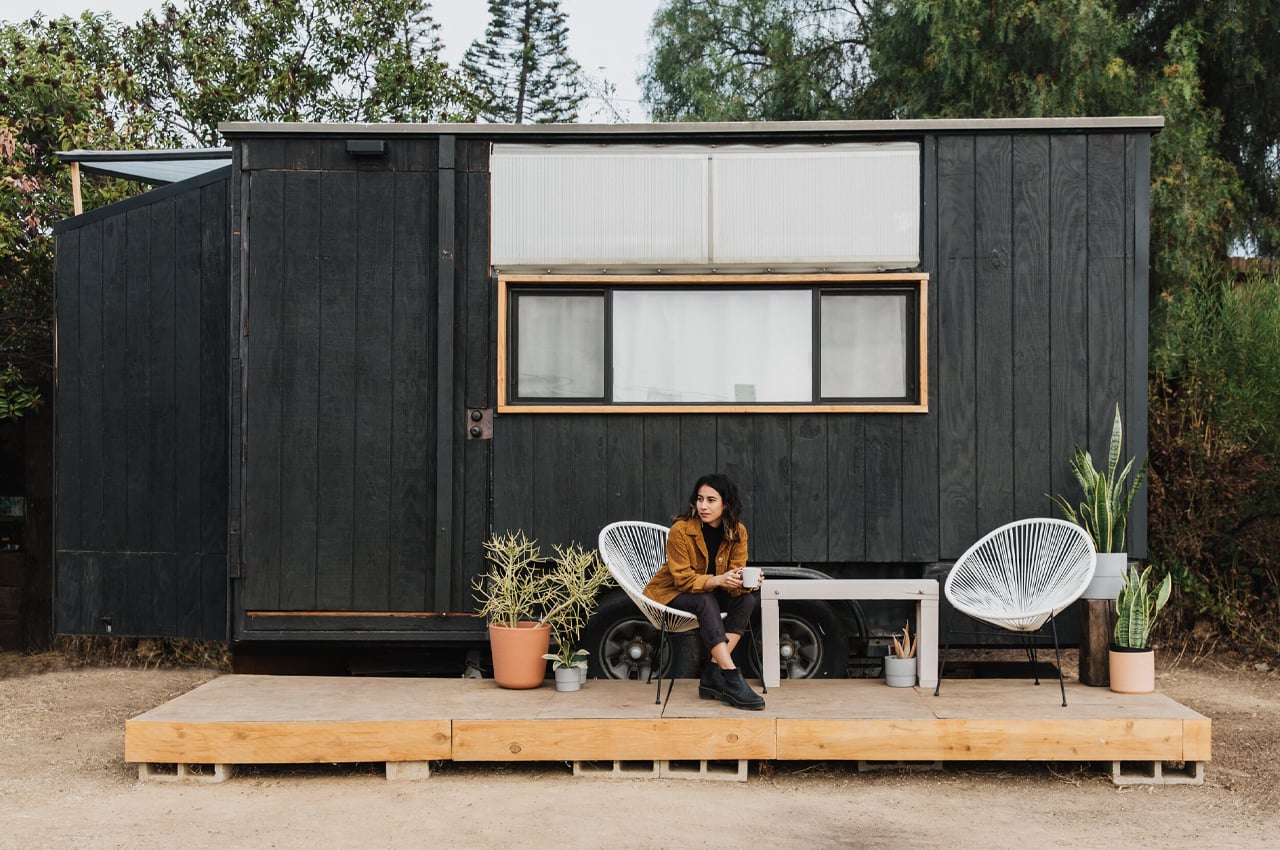
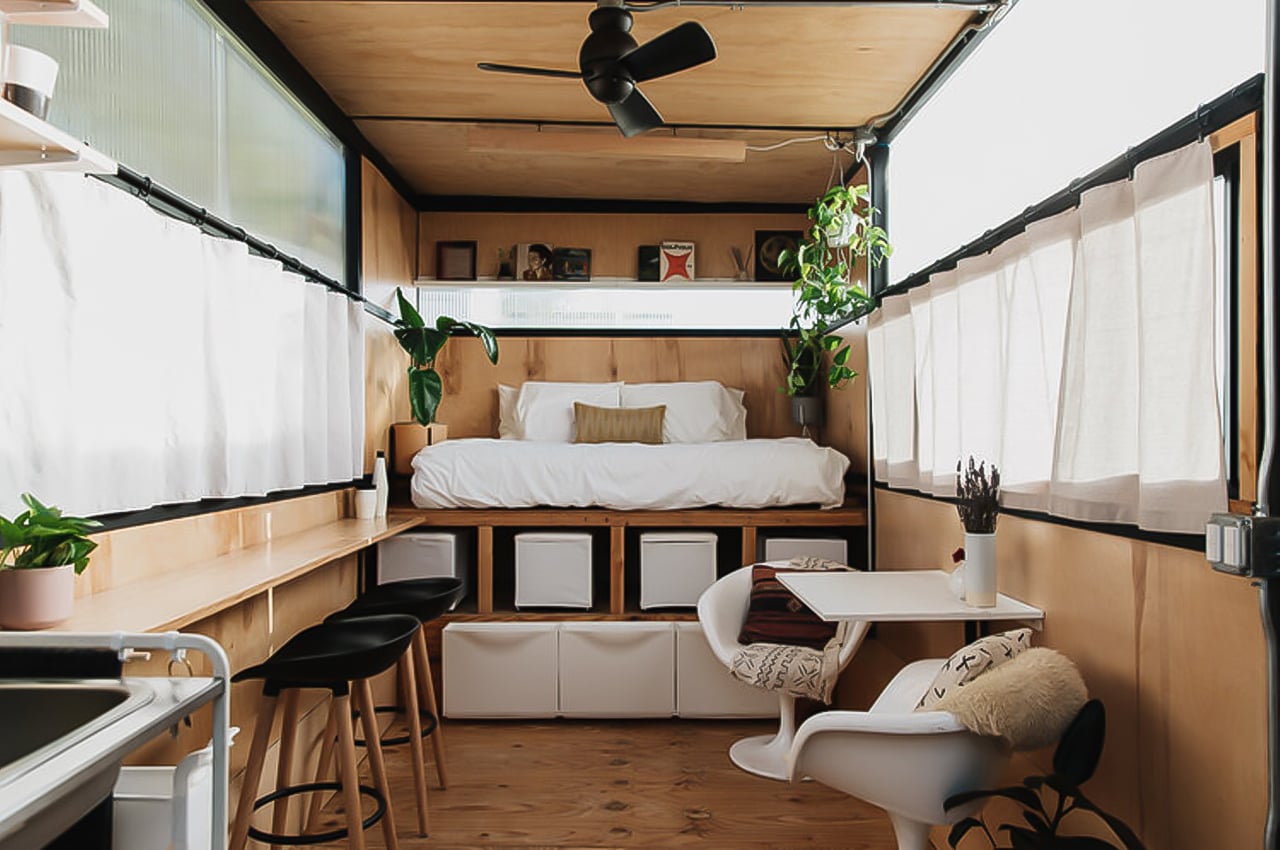
Over the span of five years, Hoffman gradually transformed an old utility trailer into a 156-square-foot mobile tiny home. Born out of a daydream to build her own home, Hoffman built Lola to “learn all the necessary skills for [her] personal and creative survival.” Particularly spurred by the essentialist edge of desert modernism, Hoffman turned to construction materials that aesthetically met the bill and also provided some functional elements for the home to brace the seasons as well as the local critters.
7. 2nd Home
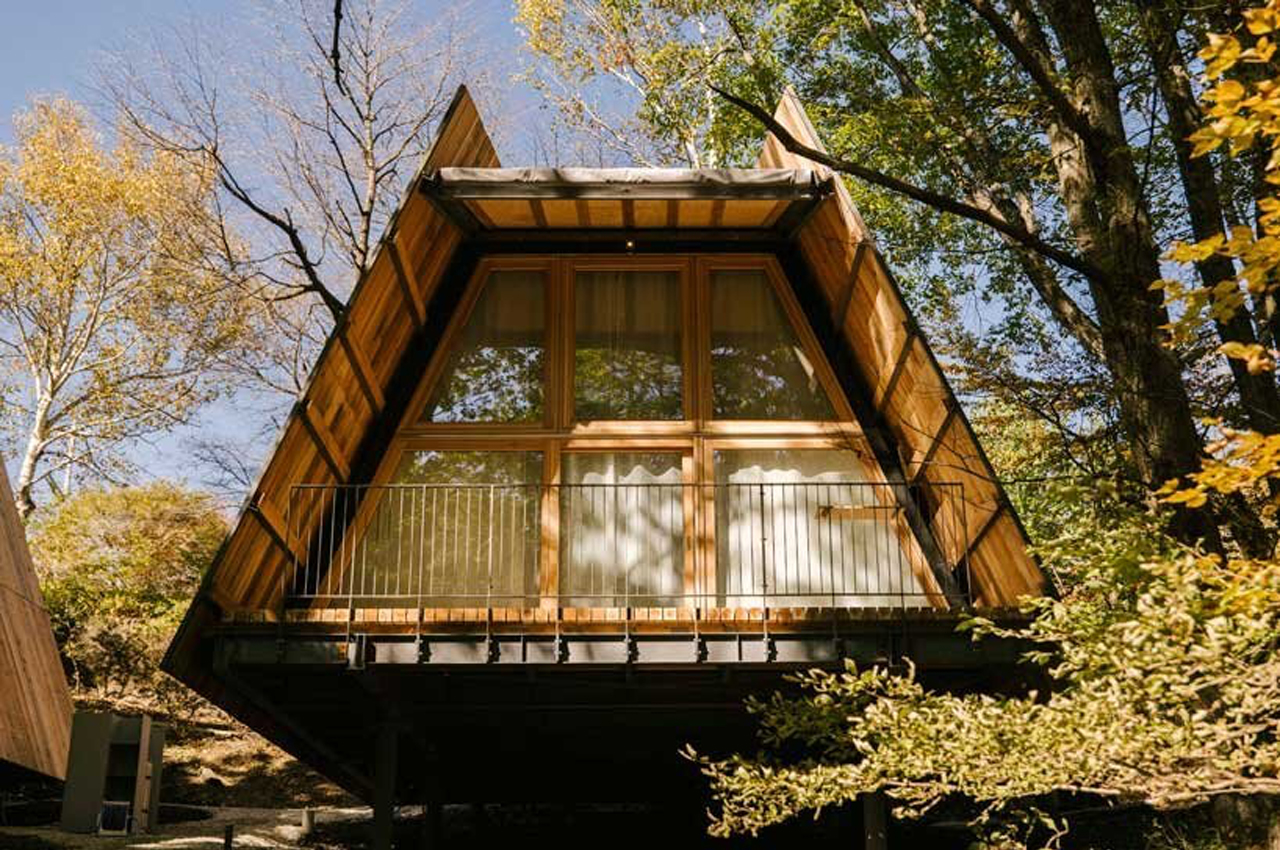
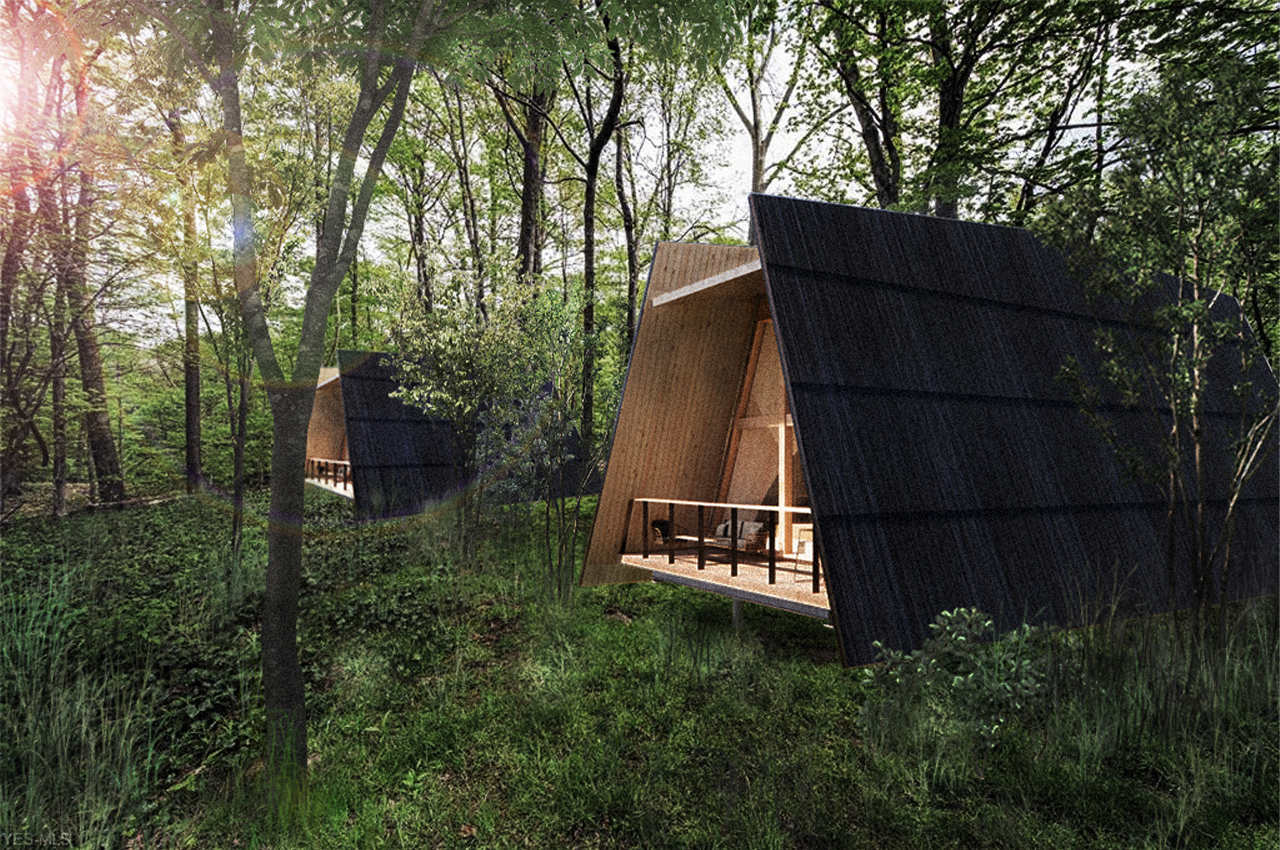
2nd Home is a series of tiny homes planned and built by Japanese startup SANU with minimal building material to immerse travelers in the wonder of nature for a quick respite from the hustle of city living. In planning and constructing the collection of honeycomb timber cabins, SANU ensured a lightweight, replicable design using only a small number of building materials to get the job done. Each 2nd Home cabin is built prefabricated from 100% Japanese cedar and fastened to the site by six piles, which hardly impact the preexisting landscape.
8. Permanent Camping II
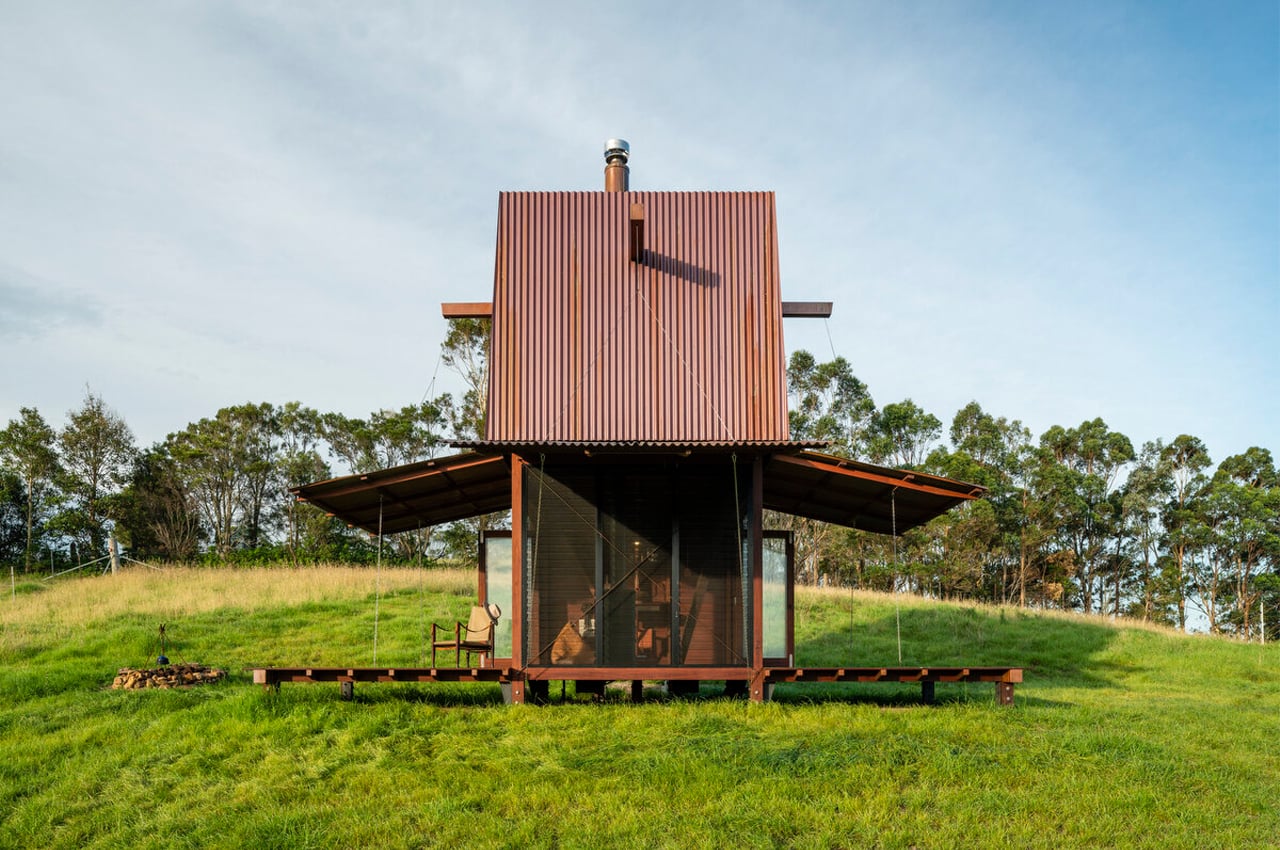
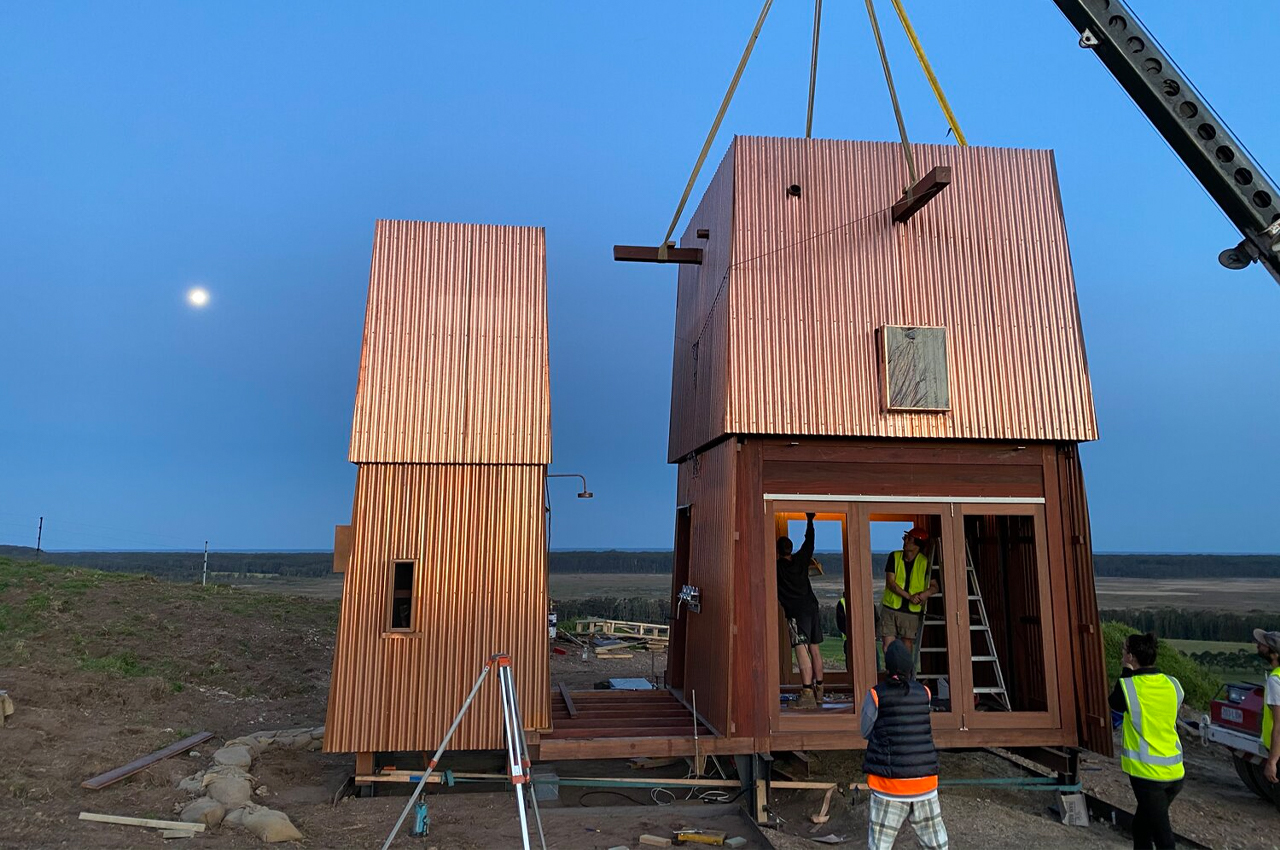
Defined by two distinct towers and movable copper-clad awnings, Permanent Camping II is a sustainable tiny home designed and constructed by Casey Brown Architects. Situated at the base of a gently sloping hill, Permanent Camping II is a prefabricated tiny house located only 500 meters away from the main house on a homestead in New South Wales, Australia. Designed and developed by Casey Brown Architecture, Permanent Camping II is a tiny house stripped-back to become a “retreat with ‘everything you need and nothing you don’t need’ with the demands of living distilled to the bare essentials.”
9. VMD
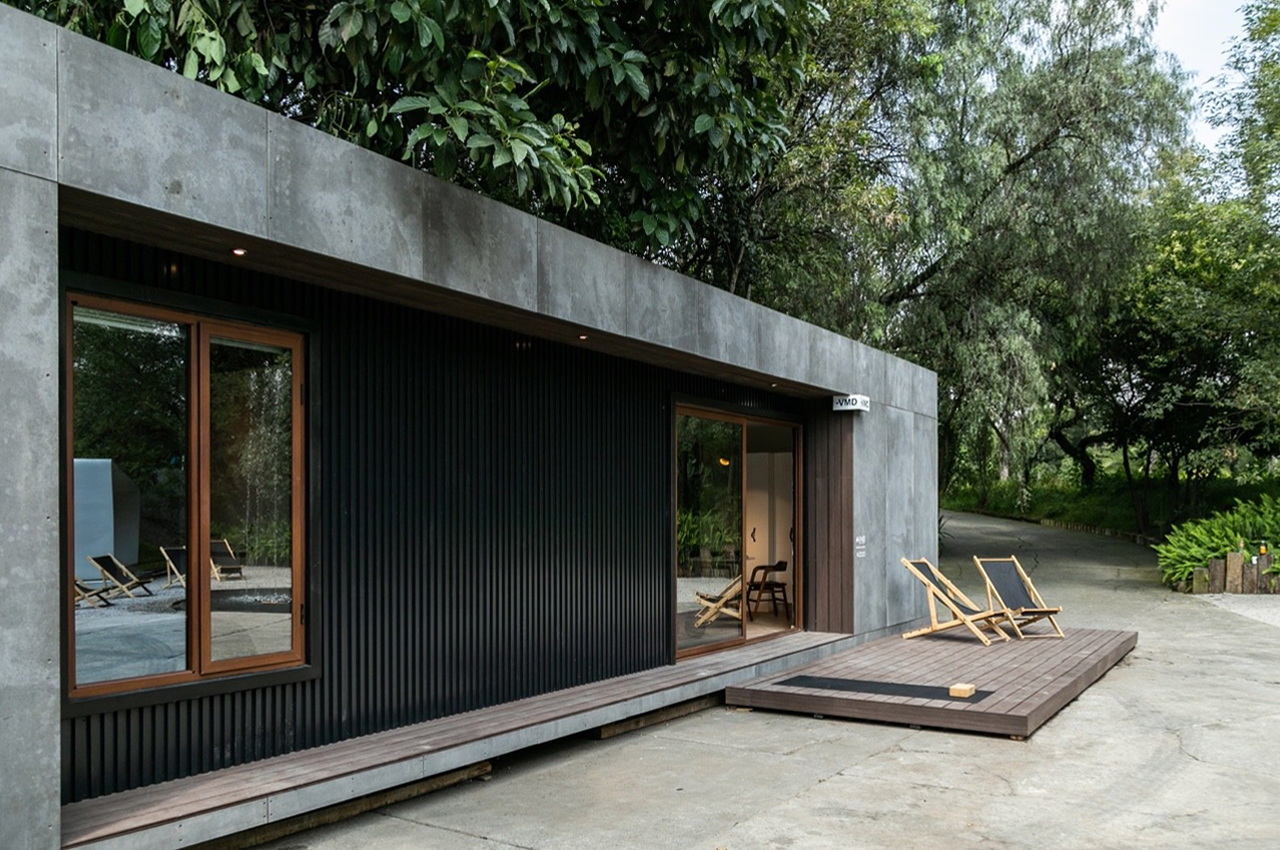
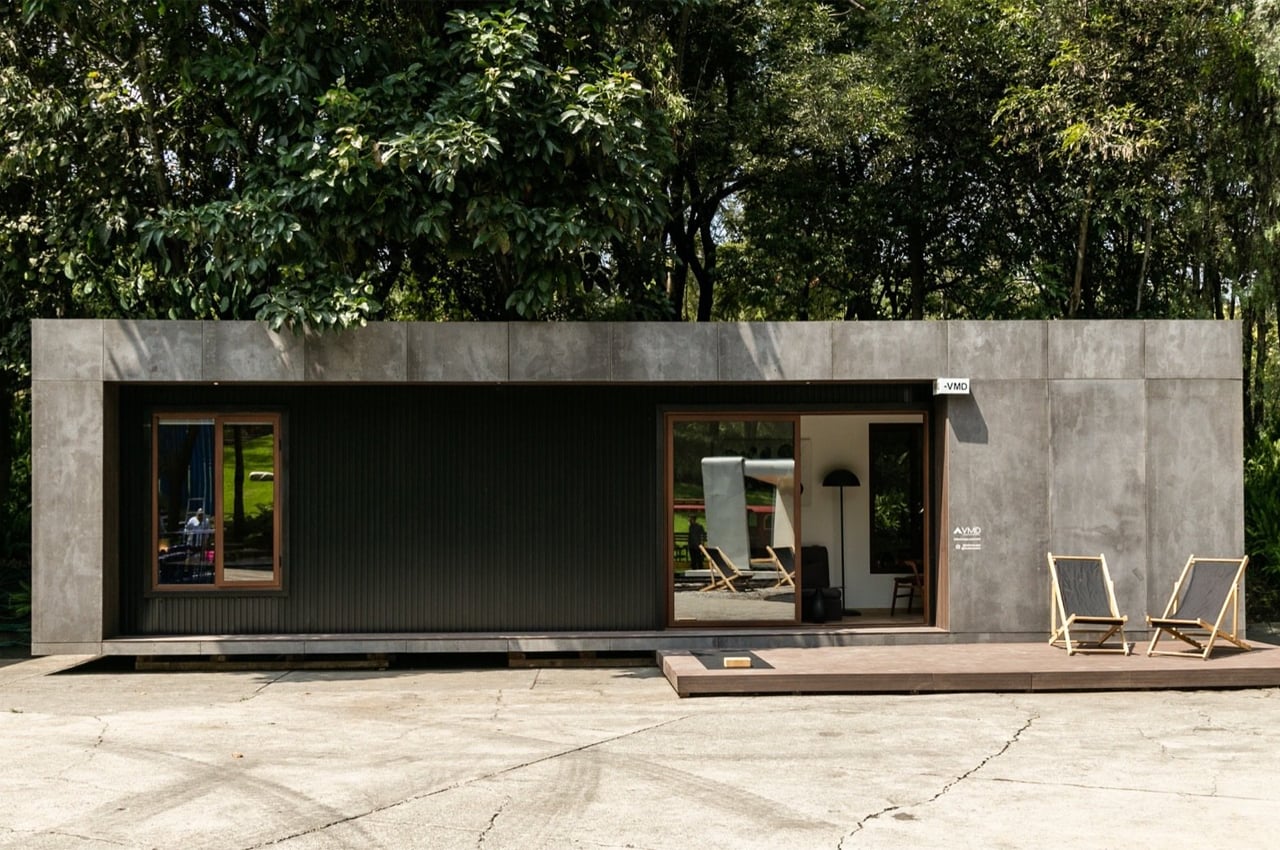
VMD (Vivienda Minima de Descanso) from STUDIOROCA is a line of prefabricated tiny homes built from disused shipping containers in Mexico, with an interior equipped with off-grid capabilities and simple luxuries. STUDIOROCA designed the line of prefabricated homes to provide a “no-fuss, low-cost building solution,” outfitting the exterior and interior with environmentally friendly materials and smart home automation systems. Tracing the interior’s open layout, each one-bedroom shipping container provides an open-plan kitchenette, a dining area, and living space on one end, then a bathroom and storage space can be found in the middle, whereas the bedroom finds privacy on its own end.
10. IKEA Japan’s Tiny Home Campaign
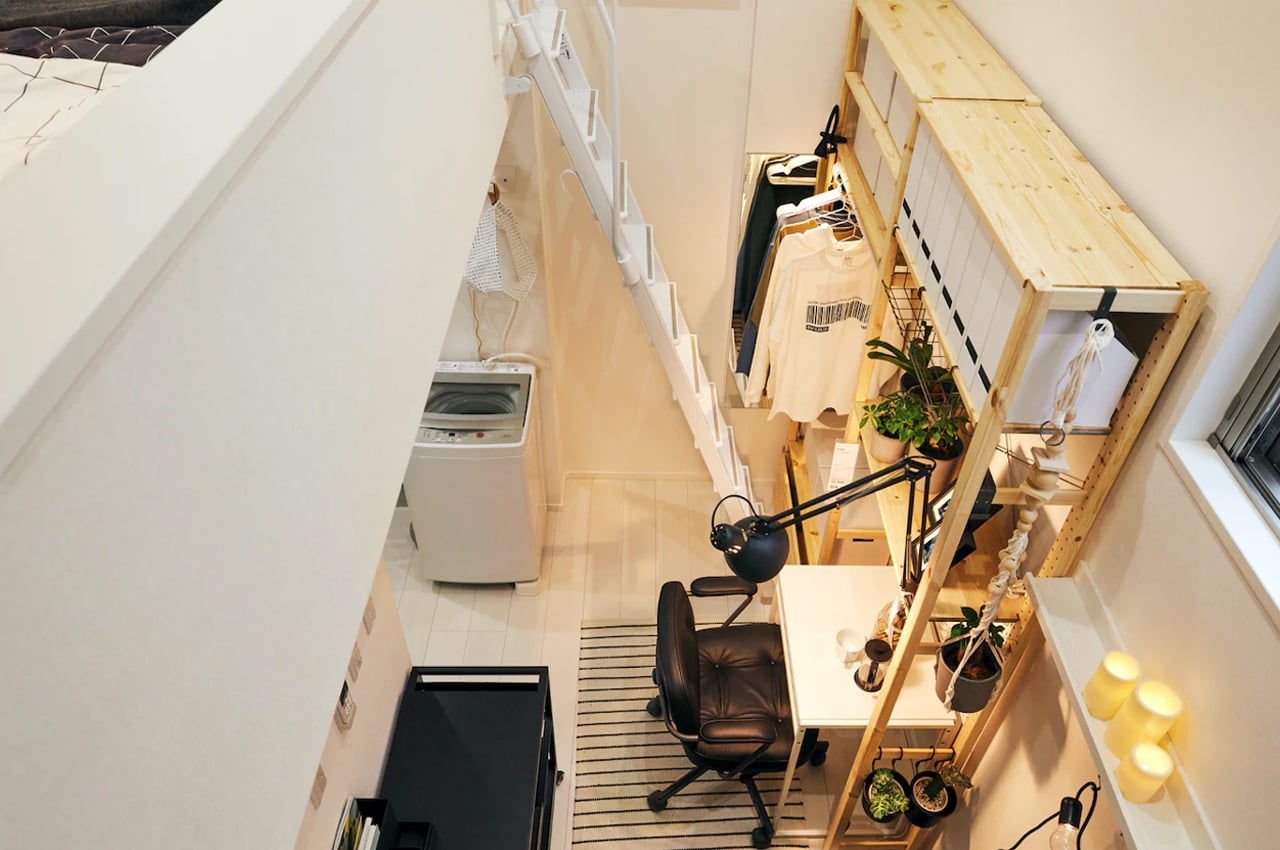
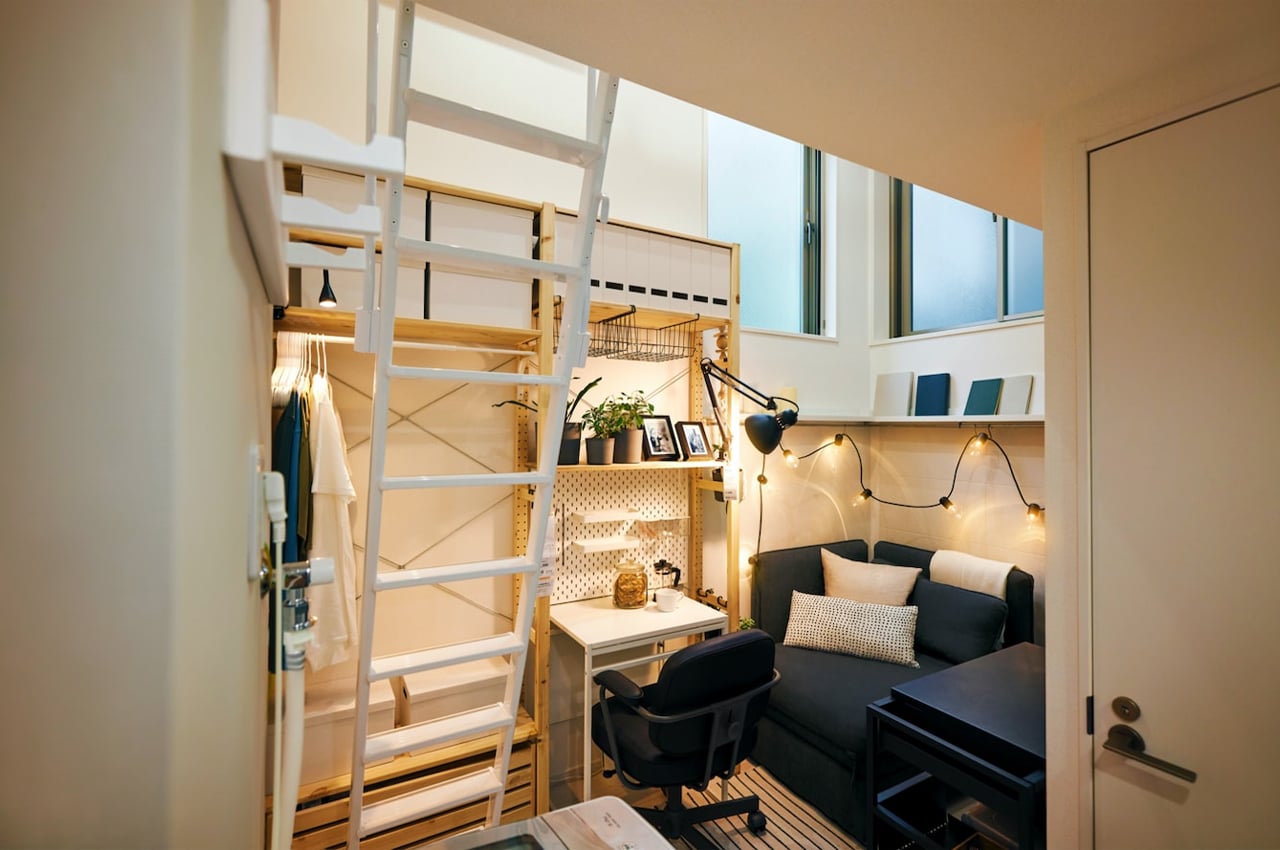
IKEA Japan launched a Tiny Homes campaign that finds a 10sqm apartment in Tokyo’s Shinjuku district to make full use of its floor plan through space-saving furniture and a vertical layout. In the Shinjuku district, IKEA’s 10sqm apartment is organized vertically to make use of the floor plan’s lofty heights and furnished with an array of various space-saving furniture. Dividing the apartment into two levels, residents are greeted by the entryway, kitchenette, bathroom, and laundry machine. Bringing residents to the apartment’s sleeping mezzanine area, a step ladder connects the first level to the second. Throughout the home, storage pieces like the IVAR storage system and SKÅDIS shelf unit outfit the apartment’s desk to make full use out of the home’s working area.
The post Top 10 tiny home trends of 2022 first appeared on Yanko Design.
from Yanko Design

0 Comments