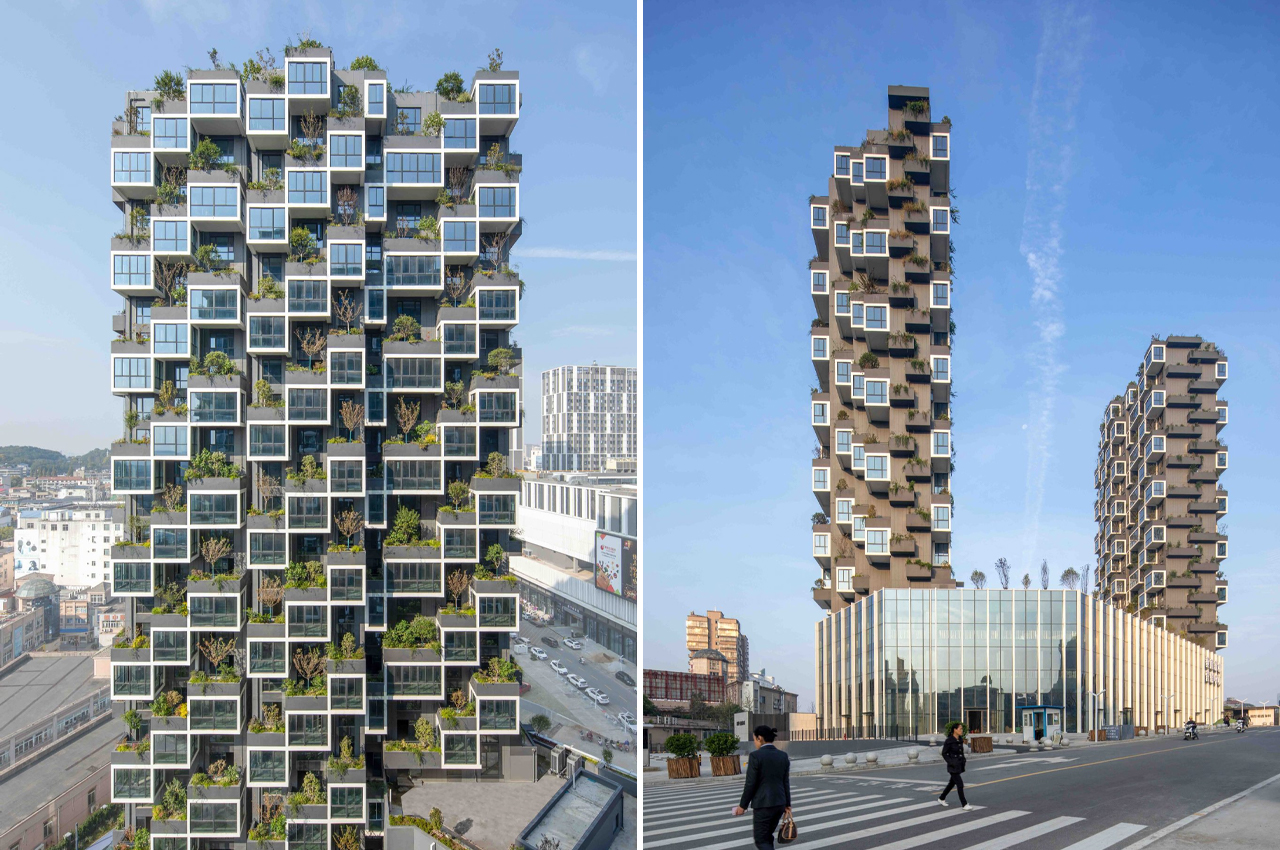
Easyhome Huanggang Vertical Forest City Complex, comprised of five sustainable green towers, was built to mitigate the effects of urbanization and fight for the environmental survival of our cities.
As our cities become increasingly popular destinations for younger generations, the need to introduce sustainable and biophilic architecture has never felt more urgent. As we face urban expansion and densification, architects are taking initiative to ensure the environmental survival of our contemporary cities. Italian architect Stefano Boeri has found promise in vertical city forest complexes, a form of biophilic architecture that incorporates teeming greenery into the very structure of residential buildings. Easyhome Huanggang Vertical Forest City Complex is Boeri’s latest sustainable undertaking, a forest complex in Huanggang, Hubei, China “intended to create a completely innovative green space for the city.”
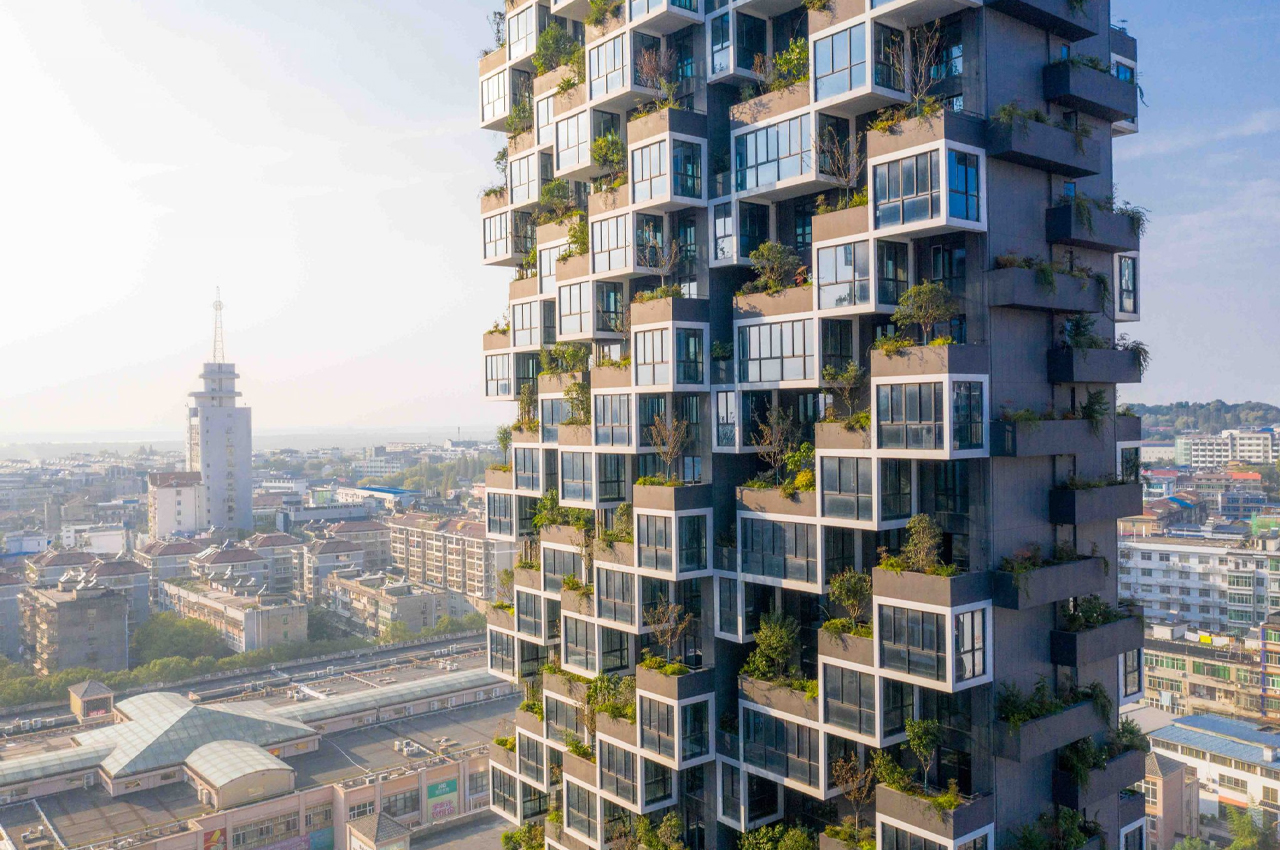
Bounded by three streets, Easyhome covers 4.54 hectares and comprises five towers, each of which connects with an open, public space. 404 different trees fill out the layout of Easyhome, absorbing 22 tons of carbon dioxide and producing 11 tons of oxygen over the span of a year. Helping to mitigate smog and produce oxygen, the trees incorporated into Easyhome also increase biodiversity by attracting new bird and insect species. 4,620 shrubs and 2,408 square meters of grass, flowers, and climbing plants are also spread throughout Easyhome’s structure in addition to the complex’s tree species.
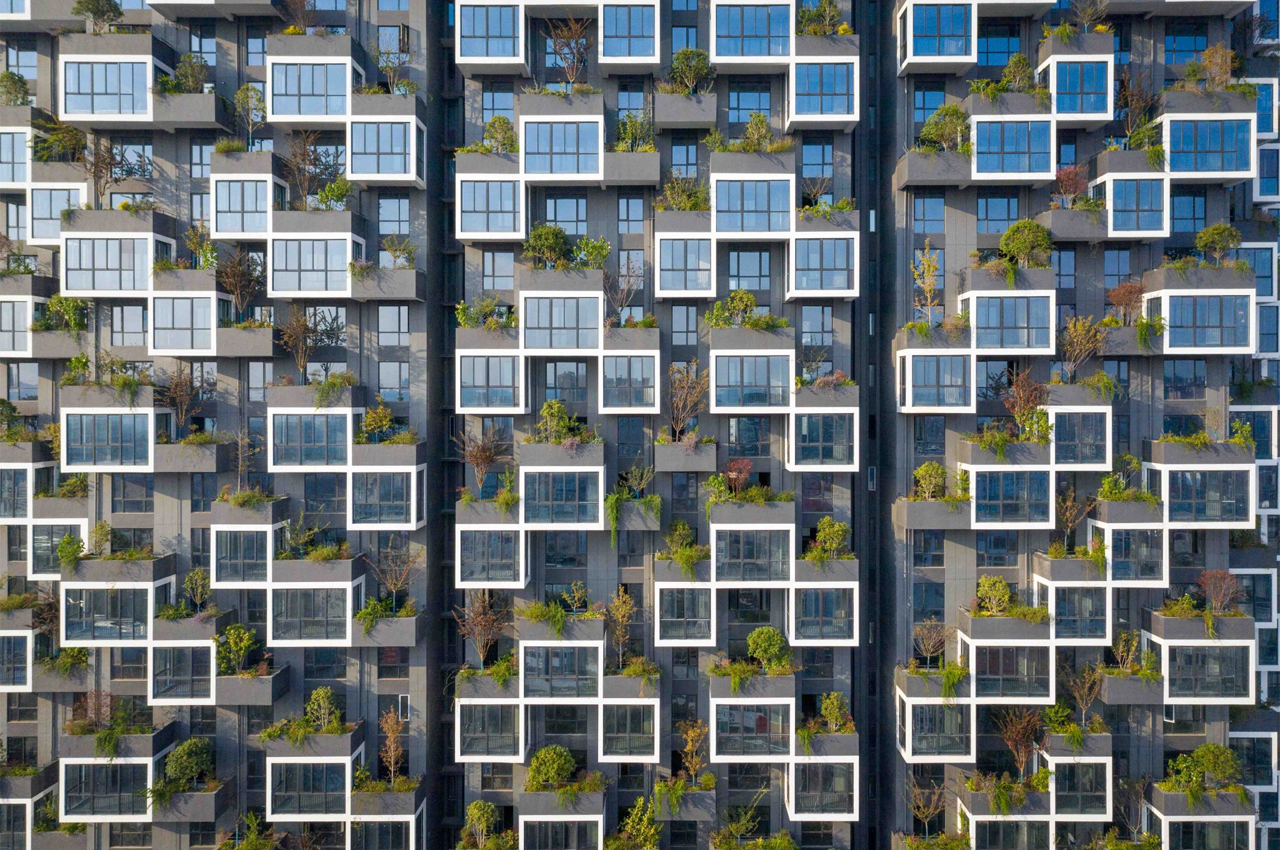
Easyhome’s rhythmic, modular facade also lends itself to increased biodiversity by mimicking the incongruent, wild look of nature. Rising 80 meters in height, two of the five towers are residential buildings, while the other towers remain in use as hotels and large commercial spaces. As Boeri is no stranger to vertical green complexes, he has worked on many urban forestry projects. Everywhere, from Milan to Cairo, Boeri has designed forest complexes to help mitigate the harmful effects of urbanization. However, Easyhome is a new type of vertical forest.
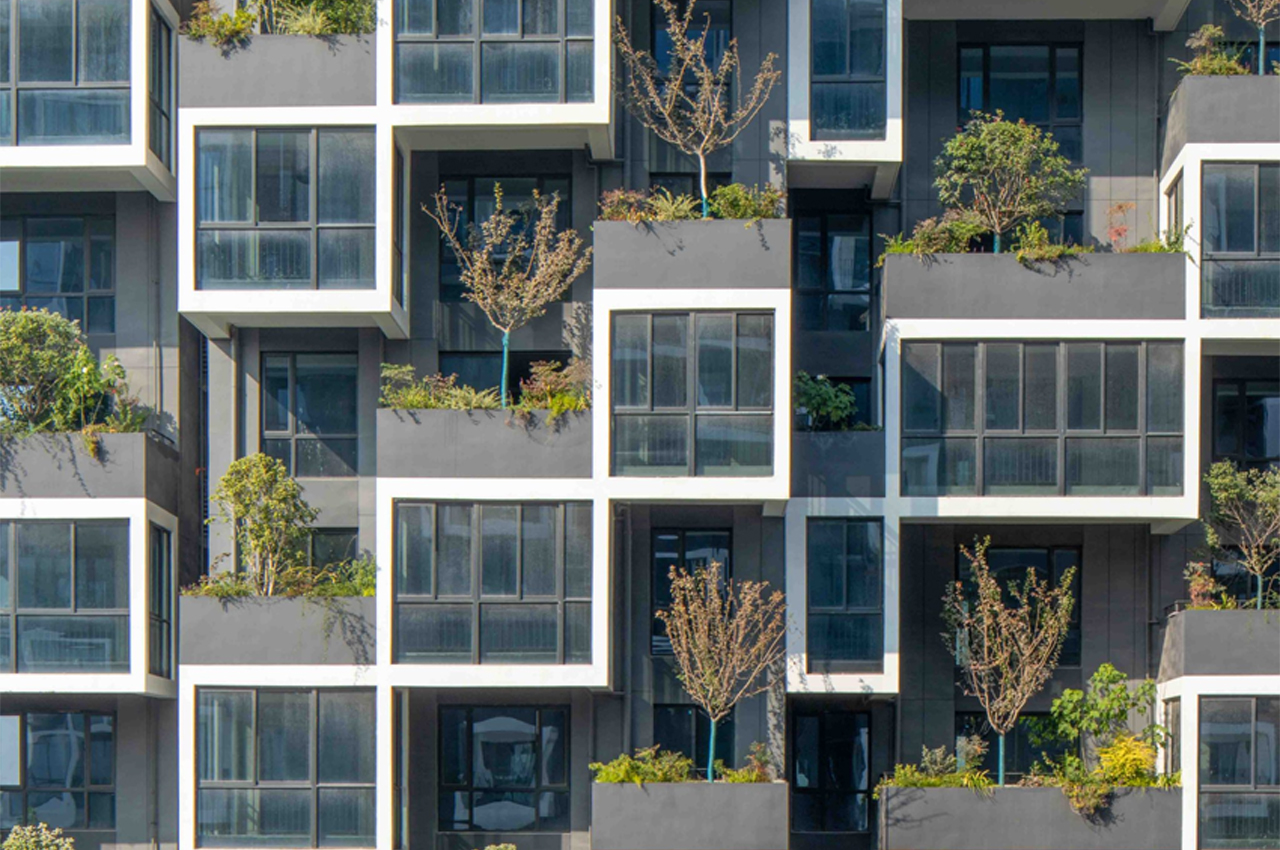
Describing the building’s difference in his own words, Boeri writes, “the floors have cantilevered elements that interrupt the regularity of the building and create a continuous ever-changing movement, accentuated by the presence of trees and shrubs selected from local species.” In addition to the building’s undulating facades and rugged appeal, Easyhome implements a combination of open-air balconies and closed-off terraces to blue the transitional boundary between nature and human-centered environments. This incongruent configuartion of the building’s exterior also allows the greenery to grow freely in height and foliage, the way it would in natural forests.
Designer: Stefano Boeri Architetti
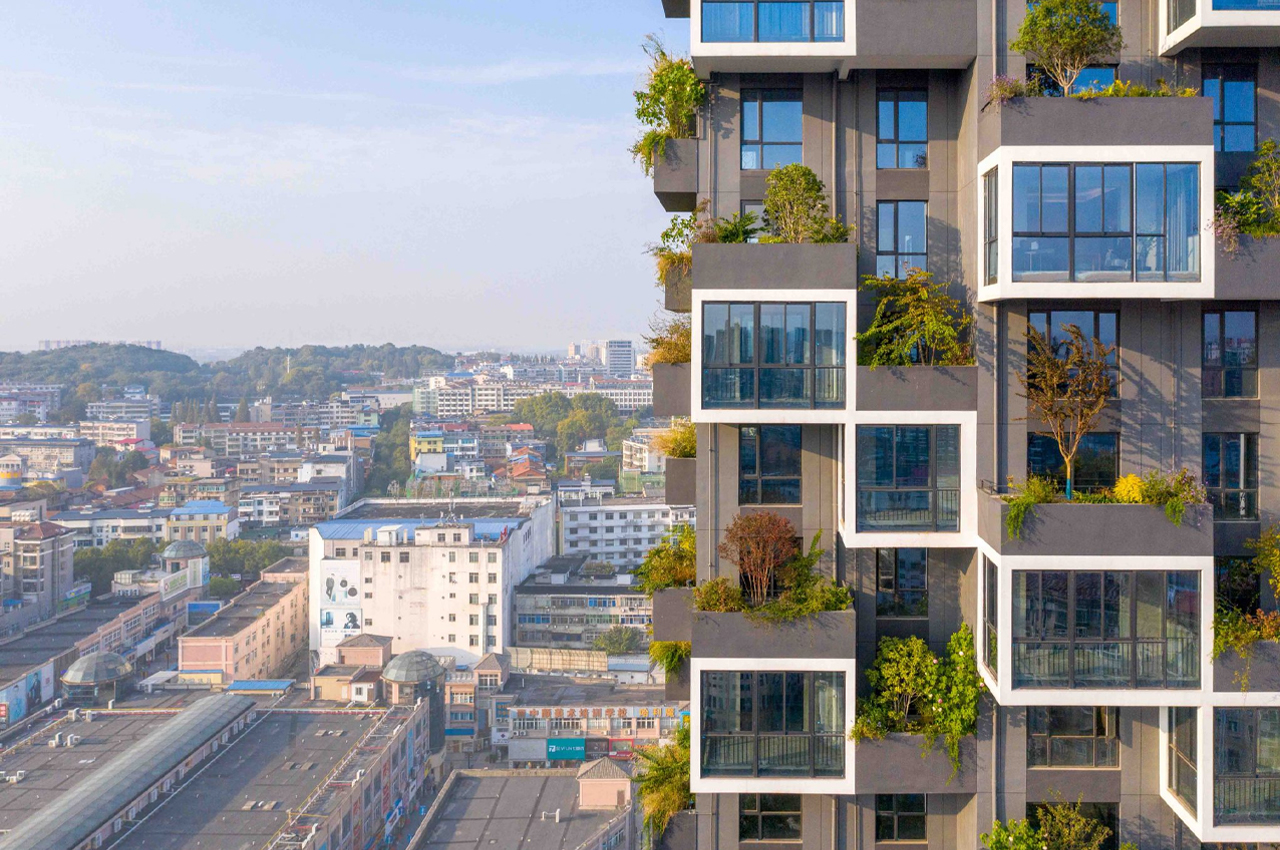
The post This sustainable forest complex absorbs CO2 and produces oxygen to mitigate the effects of urbanization! first appeared on Yanko Design.
from Yanko Design

0 Comments