
I’m aware that the world spent all of last year locked indoors, but believe me, if these ‘indoors’ looked anything like the ones I’m about to show you, I could sit indoors forever! Here to break your ‘Indoor Fatigue’ are some absolutely refreshing Interior Designs from the A’ Design Award and Competition.
Interior Design forms just one of the various categories of the A’ Design Award and Competition, which spans the popular categories like Architecture, Lighting, and Consumer Electronics, as well as the obscure, lesser-known categories like Cybernetics, Prosumer Products, and Safety Apparel Design. The A’ Design Award’s ultimate goal is to be an umbrella that covers good design across all disciplines, which is why it has 100 different categories for submitting design projects, and 211 jury members (comprising academics, design professionals, and press members) from all around the world collectively judging the works. Winners of the A’ Design Award don’t just secure a trophy and a certificate, but receive an entire PR Campaign dedicated towards pushing their career, clout, and even their projects to newer heights. A’ Design Award’s winners and even its participants are included in its annual award book and business network, while additionally contributing to their country’s overall design ranking that paints a holistic picture of how design-centric and design-forward each country is.
Interior Design remains one of the most popular categories at the A’ Design Awards, receiving entries by the thousands each year. Here are a few favorites that are absolute Interior Design Goals!
Register to participate in the A’ Design Awards now! Hurry, with the final date just 3 weeks away… You still have time to grab yourself an A’ Design Award and make 2022 YOUR year!
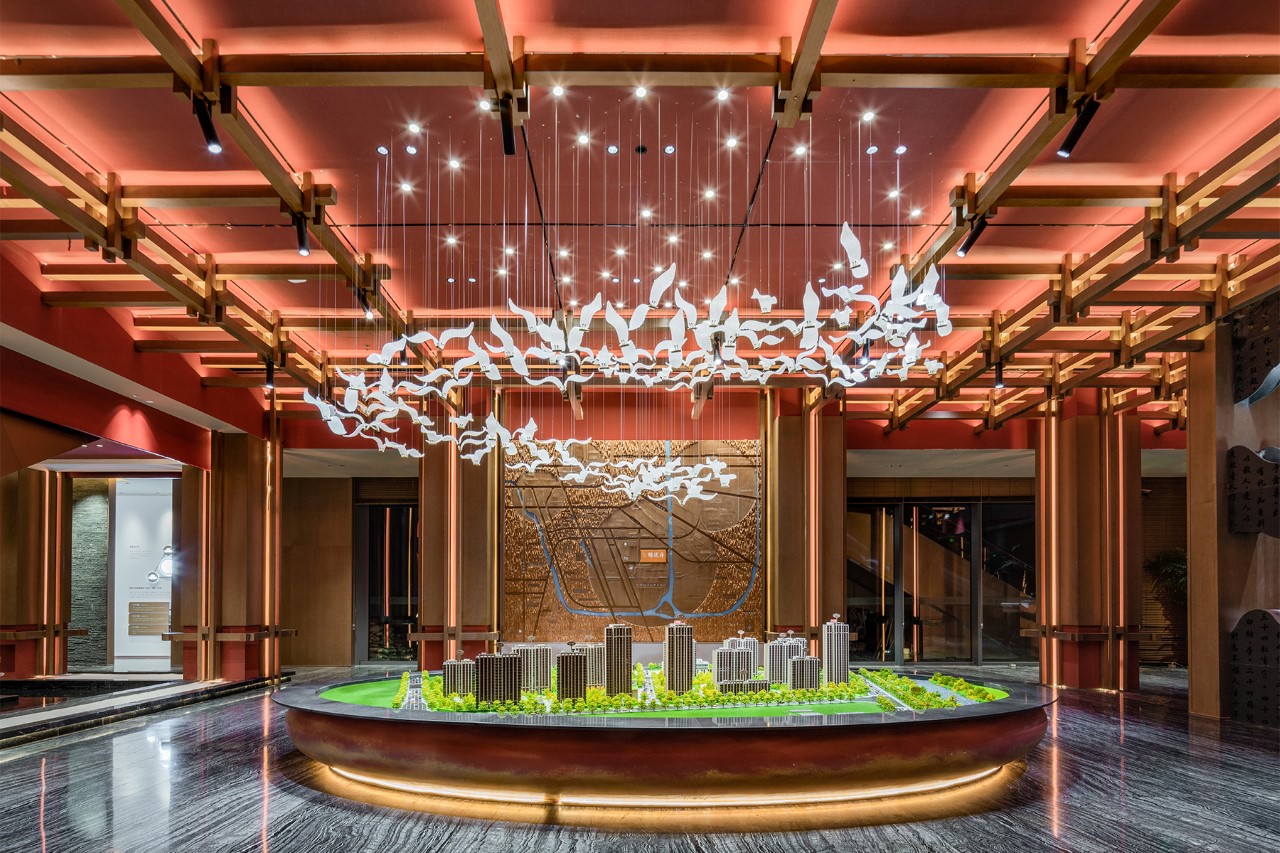
Zhenlong Mansion by YLH Design
The distinct design of the Zhenlong Mansion takes inspiration from the Beijing Directorate of Imperial Academy, which was considered the highest institution in ancient China. The sprawling mansion’s design serves the purpose of a modern sales office, drawing a connection between rich culture as well as an enterprising forward-thinking approach. The primary use of red harks back to the importance of red in Chinese history and culture, and the construction seems highly reminiscent of ancient building techniques too, with the use of interlocking wooden channels to make pillars and beams. The layout imitates the ancient Chinese Academy, and the materials are basically wood and ecological materials. The space comprises a hall, corridor, negotiation area, and sand table area (shown above with the hovering doves as a token of peace and prosperity)
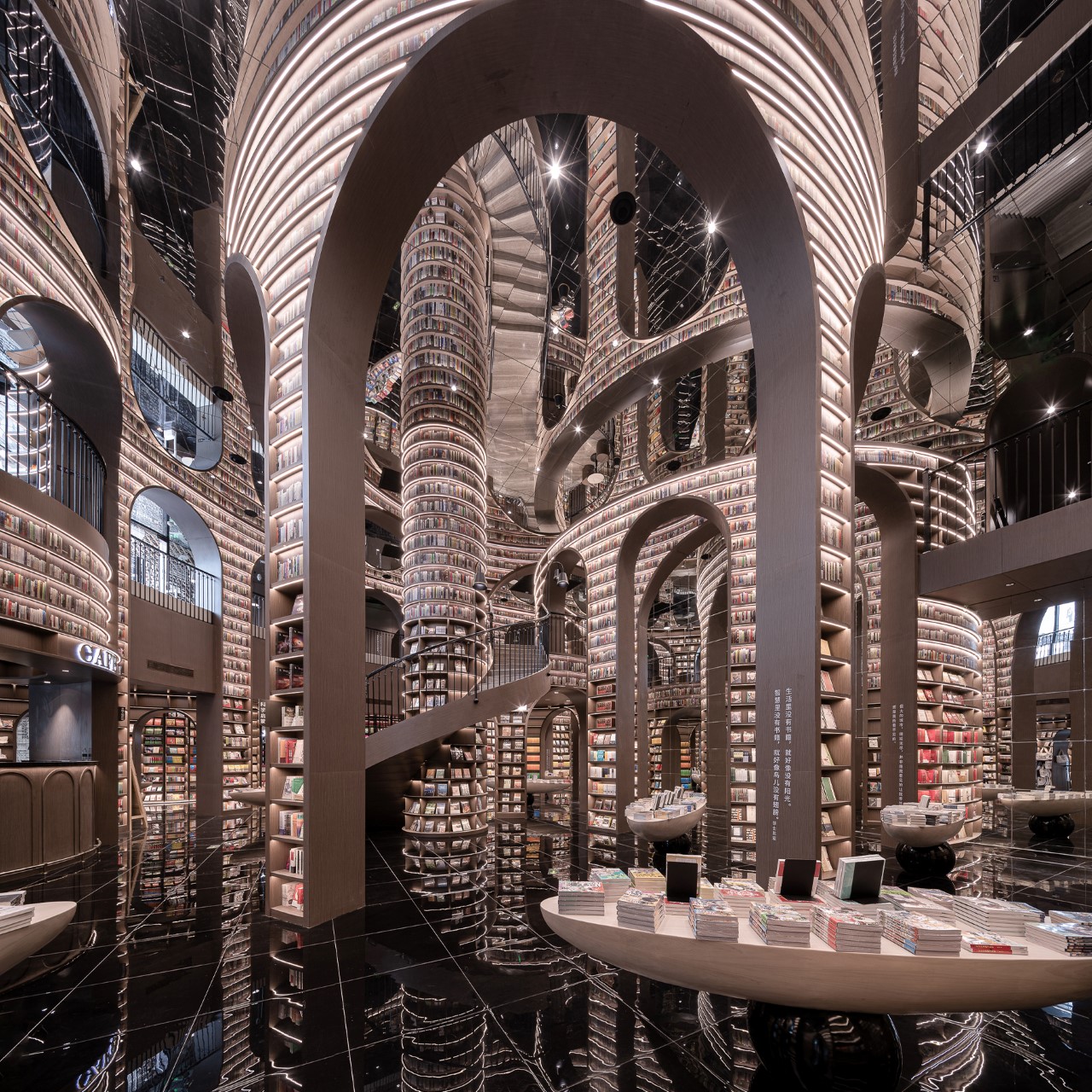
Zhongshuge Bookshop by X+Living
While opening a book may feel like stepping into a new world for some book lovers, setting a foot inside Chengdu’s new Zhongshuge Bookshop should feel like floating through a galaxy! With thousands of books lining the walls of the bookstore, and with mirrored ceilings that create mesmeric reflections, the Zhongshuge Bookshop feels like it was designed by MC Escher! The bookstore, however, comes designed by Shanghai-based architecture firm X+Living who visualized the space as a shrine for books. The massive shelves cover the entire wall from the floor to the ceiling, however, they aren’t completely lined with books. To create the illusion of being filled with publications, the architectural firm used a film printed with books on the upper shelves, leaving the lower shelves to actually hold books. “The store already has a collection of over 80,000 books, so there’s actually no waste of space,” says Xiang Li, of X+Living.
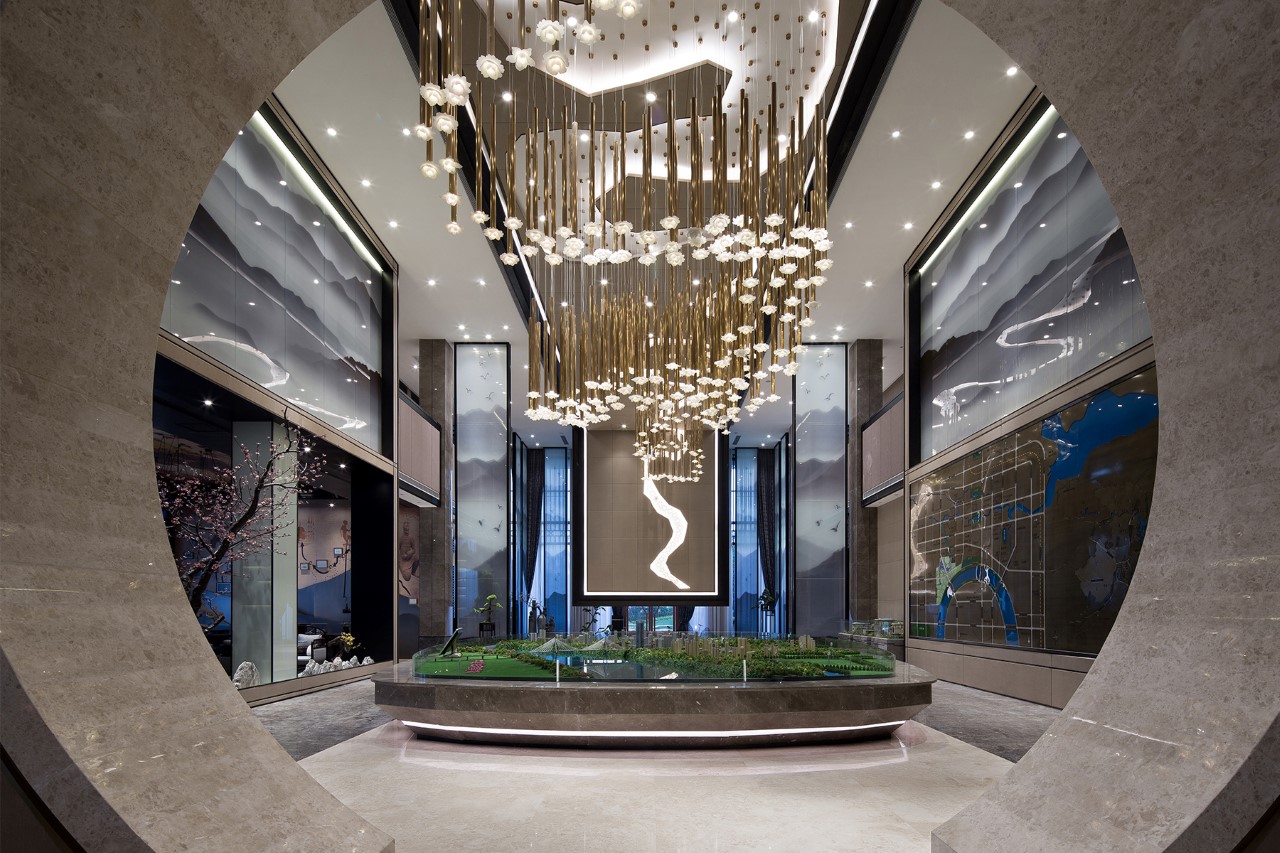
Eco Smart City Sales Centre by Yipai Decoration Co.,Ltd.
The overall layout of the project Ecological Smart City Sales Centre is inspired by the patterns of ancient grand mansions, imitating the three-courtyard system to divide and differentiate the visions and functions of the spatial dimensions. The central hall, shown in the image above, comprises a reception lobby and a sand table area that’s illuminated with self-luminous ‘thermostat lamps’. The ceiling lamps run through the entire central hall, following the pattern of the Chuanzi River of Changde. Each individual lamp is shaped like a peach blossom, and together, they look like a large branch overwhelmed with peach blossoms, honoring the theme of the ‘Peach Blossom Spring’.
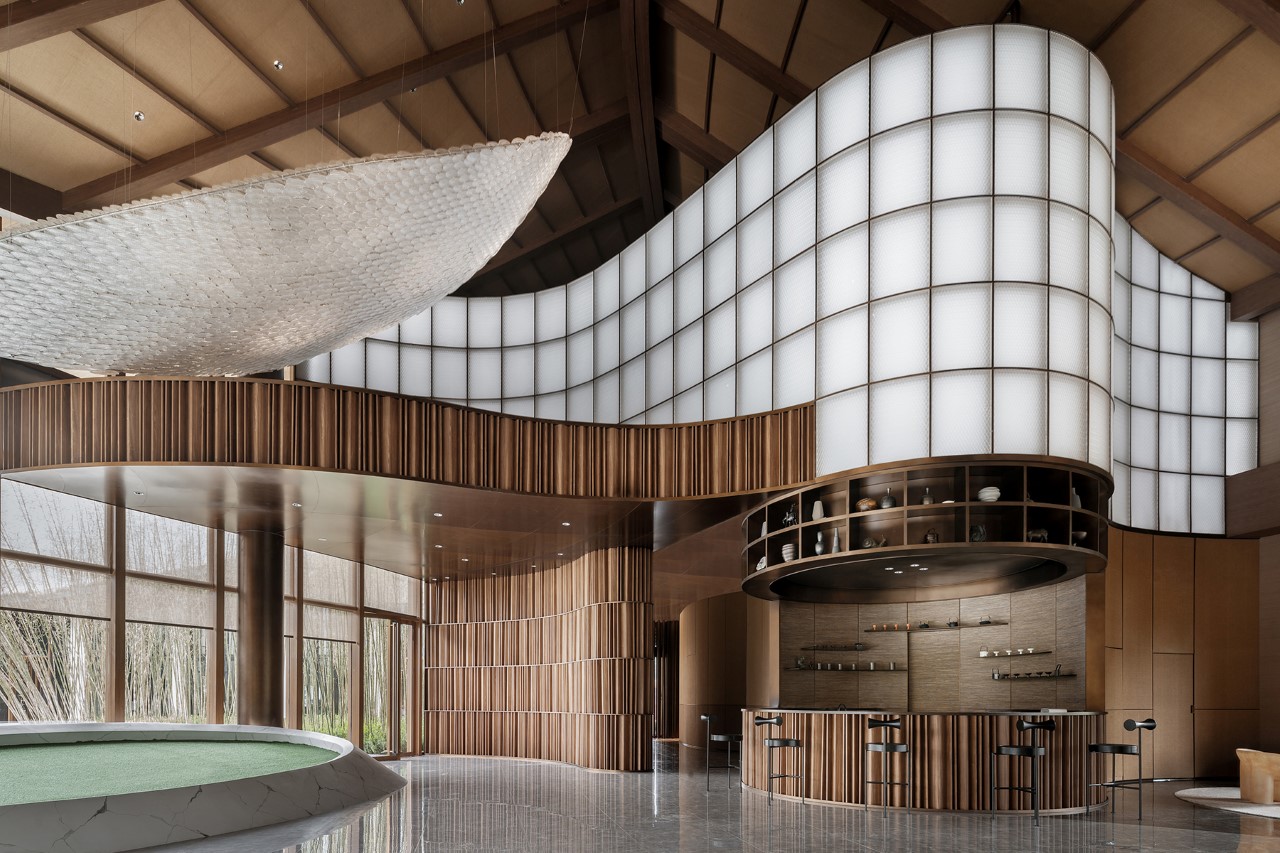
Qingcheng Creek Village by Nine Dimension Design
Created with an idyllic aesthetic that hopes to resemble “a fictitious land of peace”, the Qingcheng Creek Village is a sprawling homestay that draws people away from the loud noises of the city and the humdrum routine of daily life. Tourists enter the Village through a fascinating barrier at the entrance, and peep and appreciate disparate gorgeous sceneries amidst the landscape as if they are in a “fairyland”. The attractive semi-open architectural layout helps people connect with the outdoors while being indoors, and the organic and wooden architectural style visually relaxes the visitors by offering a flowy architectural style that feels comfortable, non-linear, and non-rigid. The project covers a total of 2000 square meters.
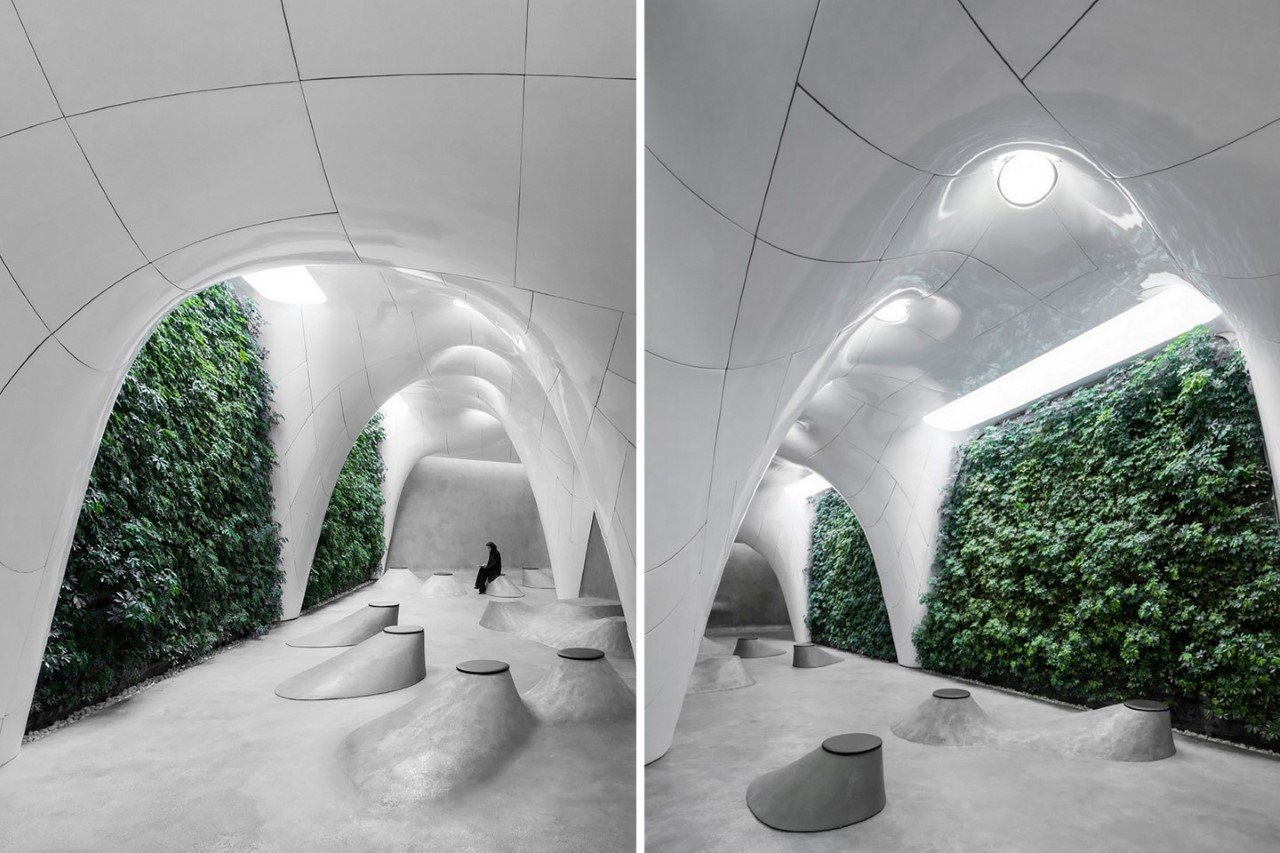
Ice Cave Office by Omid Amini and Fatemeh Salehi Amiri
With its unconventionally Ross Lovegrovean interior, the Ice Cave Office located in Tehran ditches the notion that architecture should have straight lines. Instead, the interiors take on a more curvilinear, sculpted-from-ice design with pillars and seats that look like stalactites and stalagmites emerging from the white floor and ceiling. To add a pop of color and vibrance to the interior, the walls are lined with plants and creepers that are fed sunlight through an open skylight on the top. The Ice Cave was originally envisioned to serve as a sales office and retail space, with the intent of gradually turning it into an event hall and exhibition space.
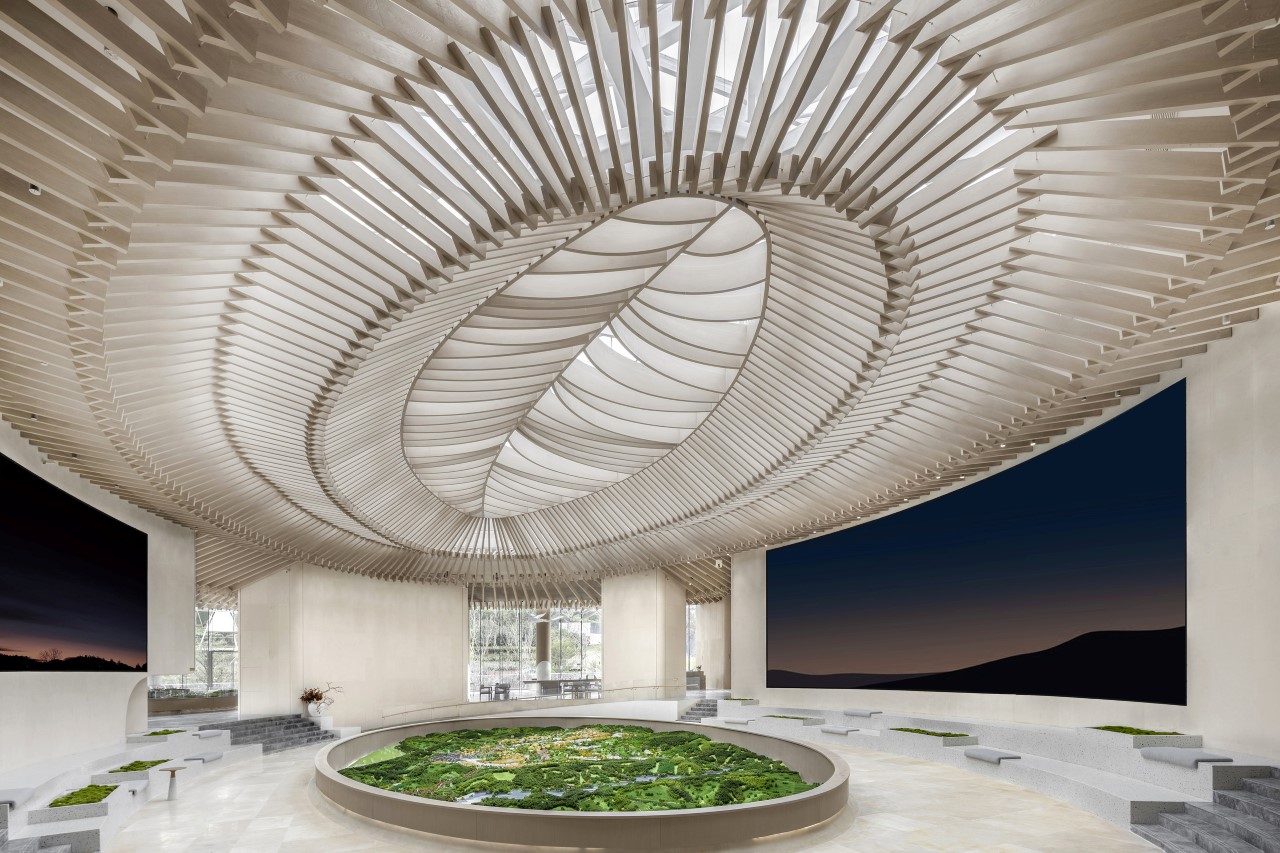
Puer Community Sales Center by Qingtao Ji
A signature part of the Puer Community sales building is its massive roof installation located in the center of the building. Set amidst a tea estate, the building aims at celebrating the tea leaves found around the property with a large leaf-shaped roofing structure above its central atrium. The large installation resembles a tea sieve of sorts, with a tea leaf at the very center, complete with the veins that are characteristic of any leaf. The designer wanted to take advantage of the glass central roof and sunshine to create a unique spatial appeal. The device is carefully designed to reflect different patterns of light depending on the position of the Sun. Sometimes they coalesce into one giant leaf, and sometimes they break down into millions of tiny leaves. These varying light and shadow effects make the space vivid and attractive.
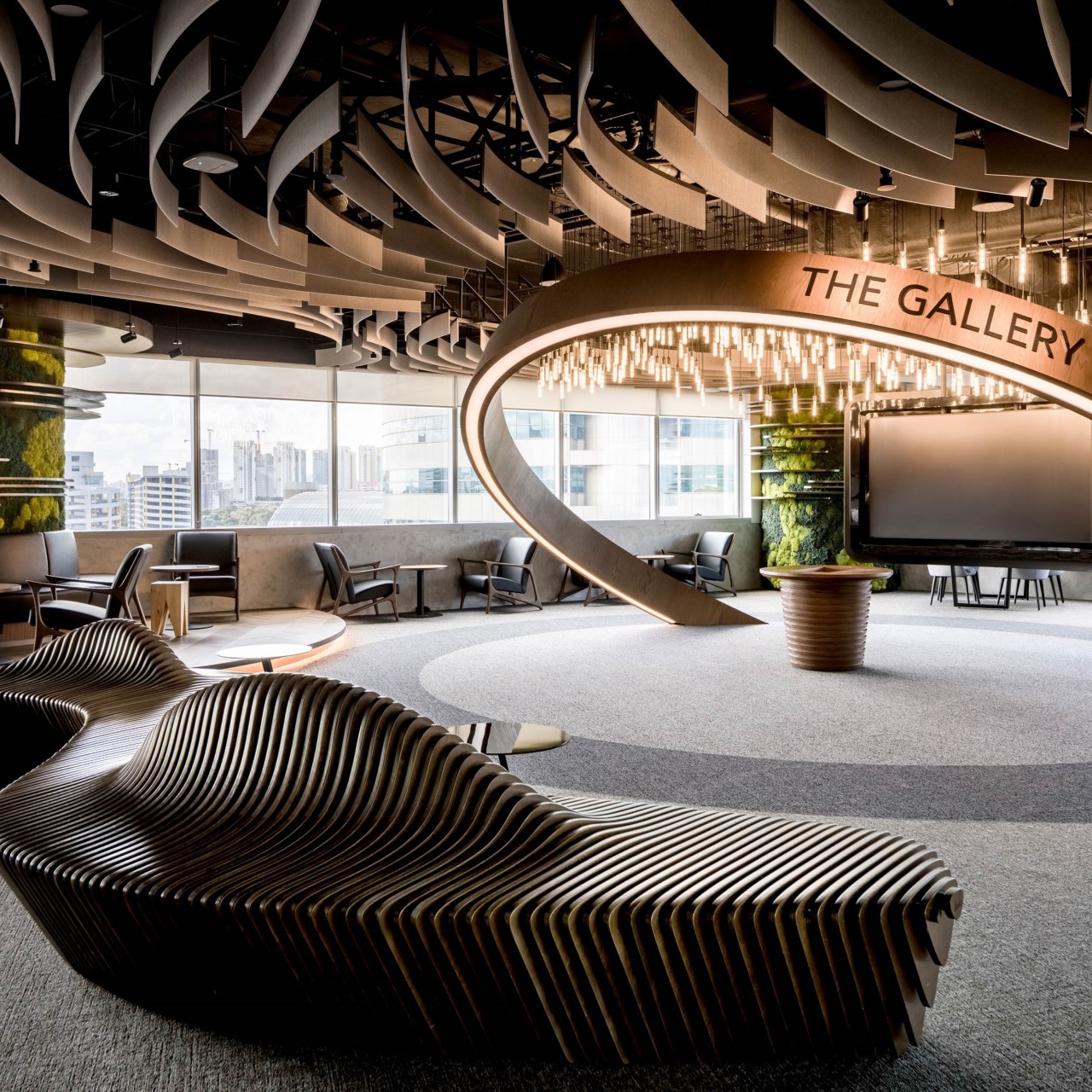
BD’s Hype Tribe Office by DB and B Pte Ltd
This unique space with its blended decor style is inspired by Becton Dickinson’s (‘BD’) own business practices of consolidation. A strong visual and immersive design fuels different experiences throughout this space. From the inspiration of an Alfresco cafe that offers an ambient and cozy environment with the lingering aroma of freshly-brewed coffee to the dynamism created by the suspended acoustic panels which emulate robust flow or current. The interplay of wood and green elements enforces the architect’s natural inclinations and inspirations.
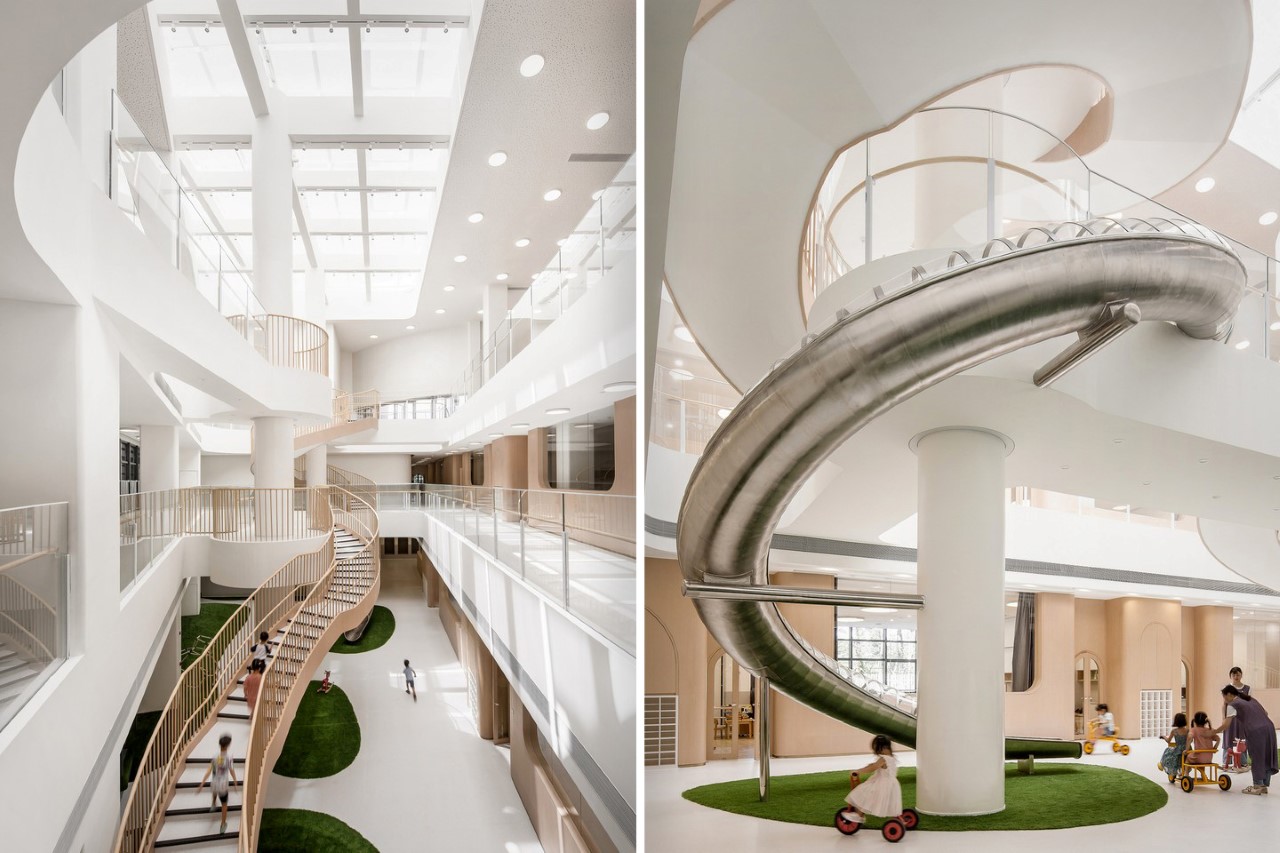
Wandering in the Woods Kindergarten by L and M Design Lab
While the title of the kindergarten highlights a more woodland-inspired approach, the architecture takes on a more fairytale-esque design with the dominant use of white, with wooden accents and patches of green on the floor. This approach, according to the designer, was adopted to maximize the amount of natural light within the space, creating a bright space that’s healthier for the children within. The design guarantees that all classrooms receive natural light from both sides. Columns become trees and beams become bridges to form abundant spatial effects. Continuous stairs and slides spiral up around the “trees”, connecting and activating spaces. “Treehouses” provide private spaces for children to read and do other school activities.
Register to participate in the A’ Design Awards now! Hurry, with the final date just 3 weeks away… You still have time to grab yourself an A’ Design Award and make 2022 YOUR year!
The post Your 2022 Interior Design Inspiration – Winning Interior Projects from the A’ Design Award first appeared on Yanko Design.
from Yanko Design

0 Comments