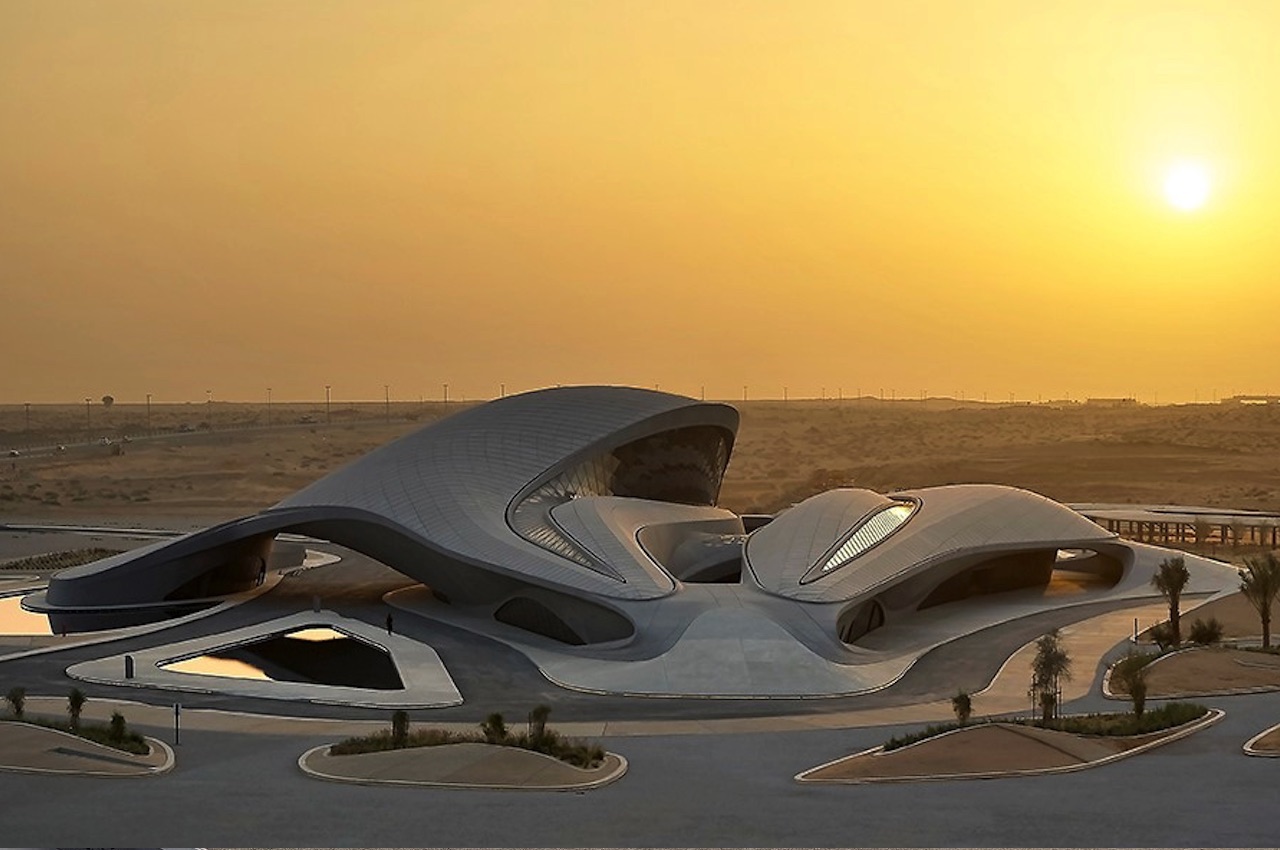
Zaha Hadid Architects remains a formidable force in the industry even with the demise of its founder a few years ago. The firm continues to work in all sectors at all scales in different countries, creating spaces that work with the surroundings.
ZHA has just introduced its latest project that will once again mesmerize the world. The newest headquarters for the BEEAH Group has just opened last March 30. Situated in the deserts of the UAE, the building’s opening was attended by His Highness Dr. Sheikh Sultan bin Muhammad Al Qasimi.
Designer: Zaha Hadid Architects
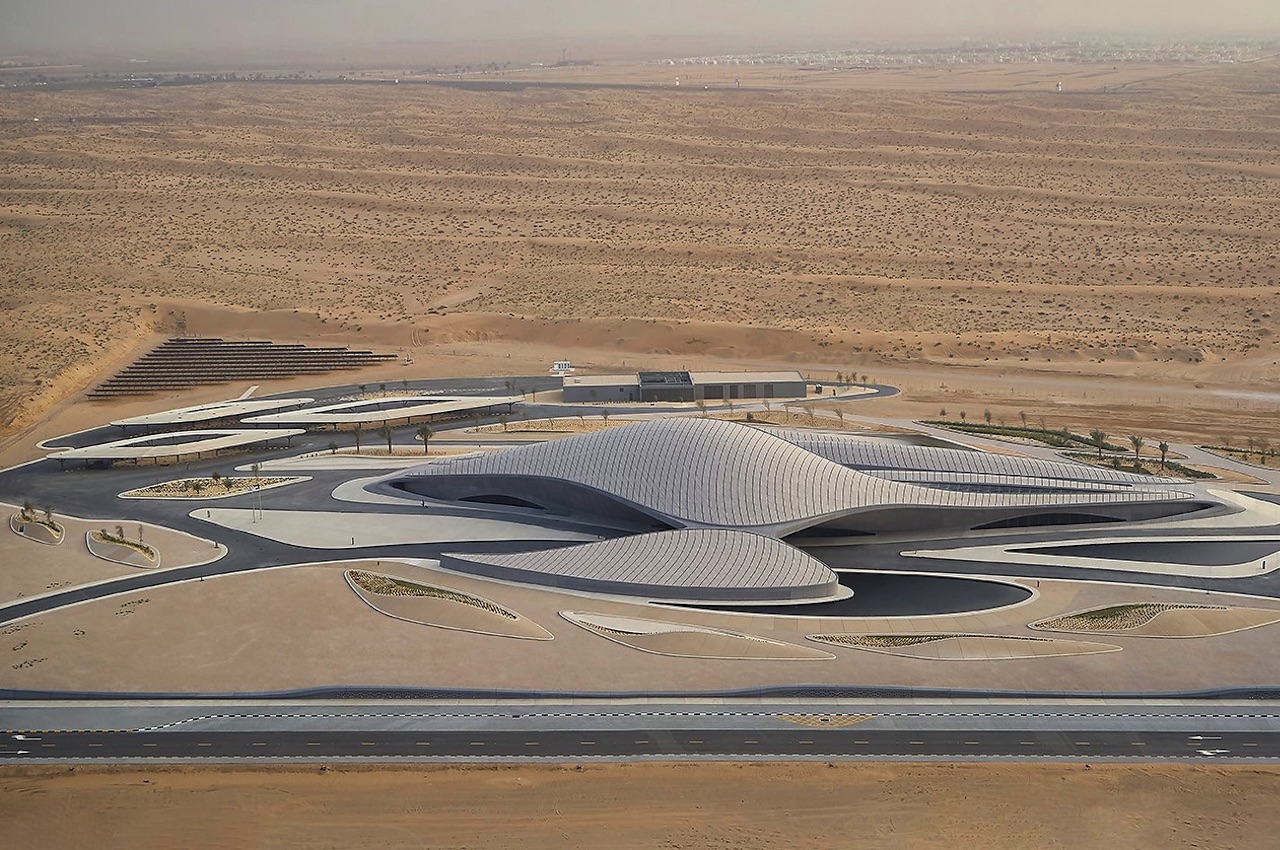
The BEEAH Headquarters (Bee’ah Headquarters) is one “green” structure with next-gen solar technologies. It follows LEED Platinum standards, so it is capable of delivering zero-emission. The building itself is the ultimate demonstration of what BEEAH is all about—sustainability and digitalization for the future. BEEAH concentrates on creating a sustainable future in the Middle East and North Africa (MENA region). The company is also setting a new benchmark for workplaces, hoping that other organizations will also follow.
The BEEAH Headquarters was designed to blend with the surrounding environment. It looks like a series of dunes, complementing the Al Sajaa desert. The idea is that these dunes have been shaped naturally by the winds, producing ridges and concaves. The building appears to be blending with the desert. There is ample daylight coming in and beautiful views are provided.
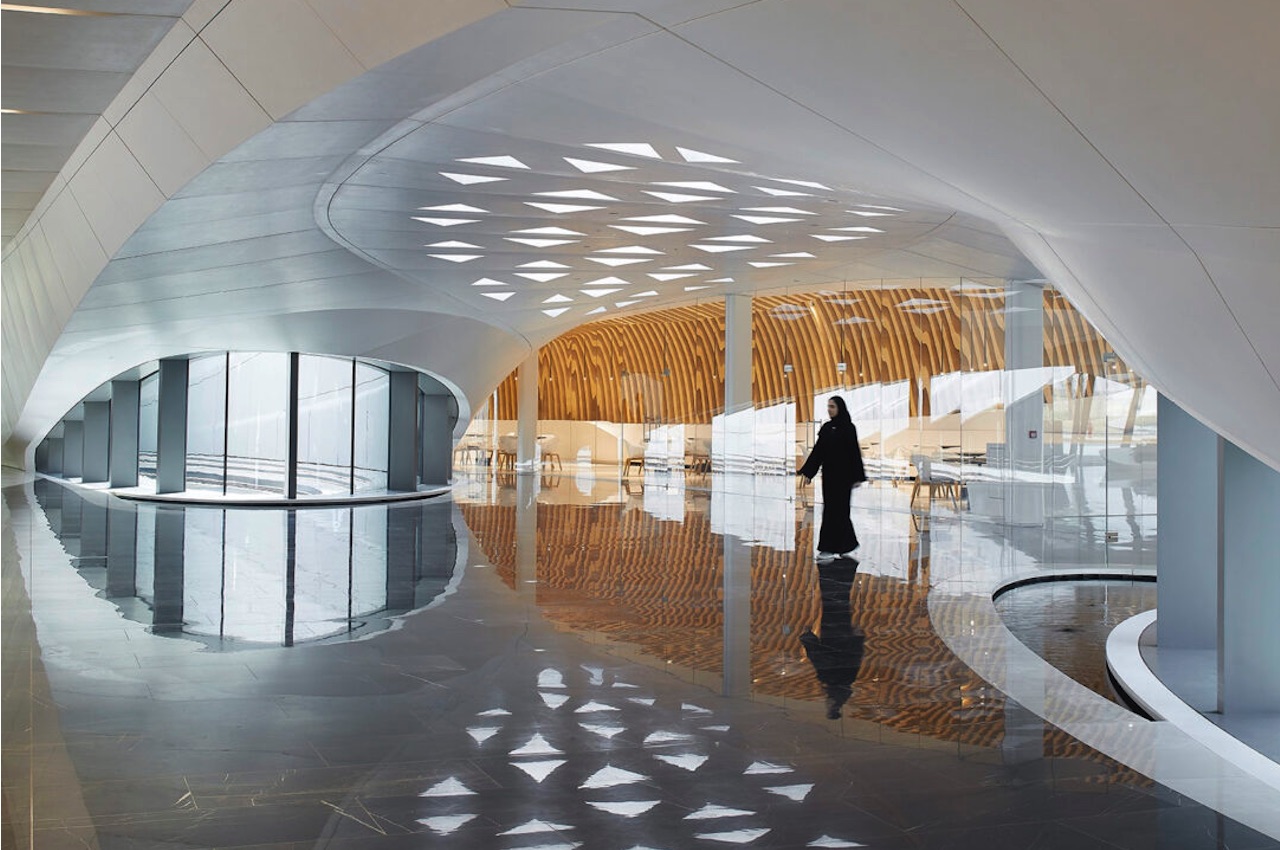
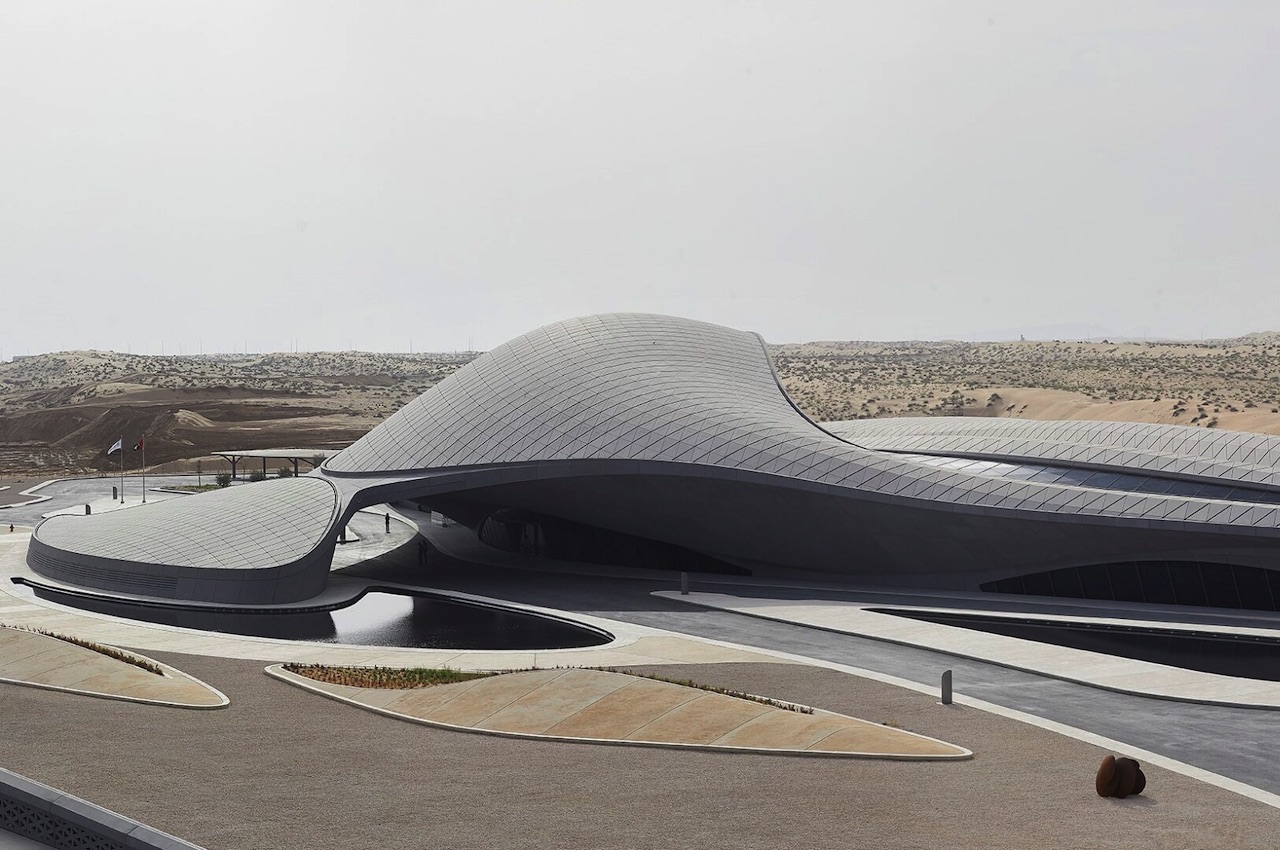
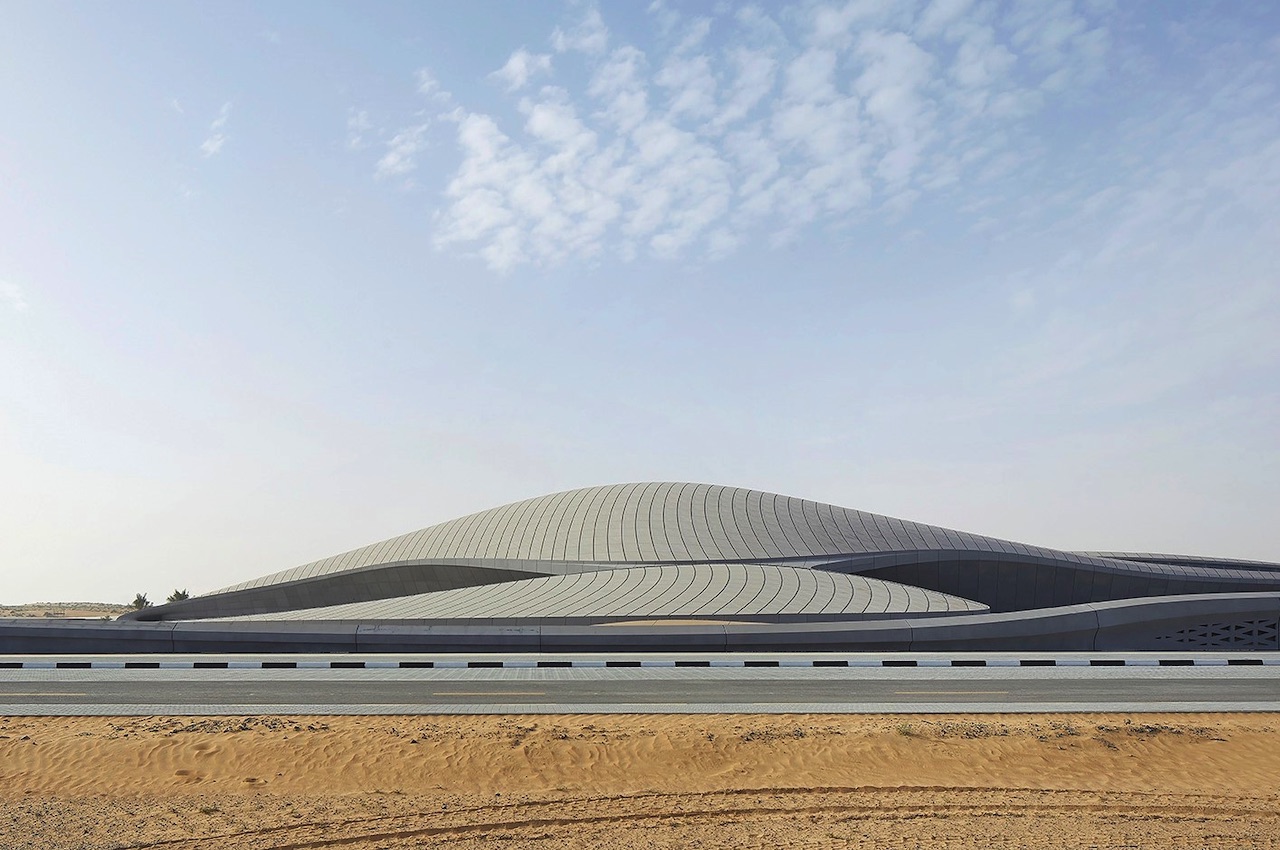
The dome measures 15-meters high which allows natural daylight and ventilation. Inside are smart meeting rooms, an auditorium, and a visitors center. Guests can enjoy the 9,000 square-meter establishment that is visually appealing inside and out. It features slab and glass cooling to maintain a comfortable temperature inside. In addition, there are glass-reinforced fiber panels that also help decrease solar gain. An on-site water treatment system also helps minimize consumption when it comes to wastewater management. Energy demand is met by Tesla battery packs that a solar farm charges.
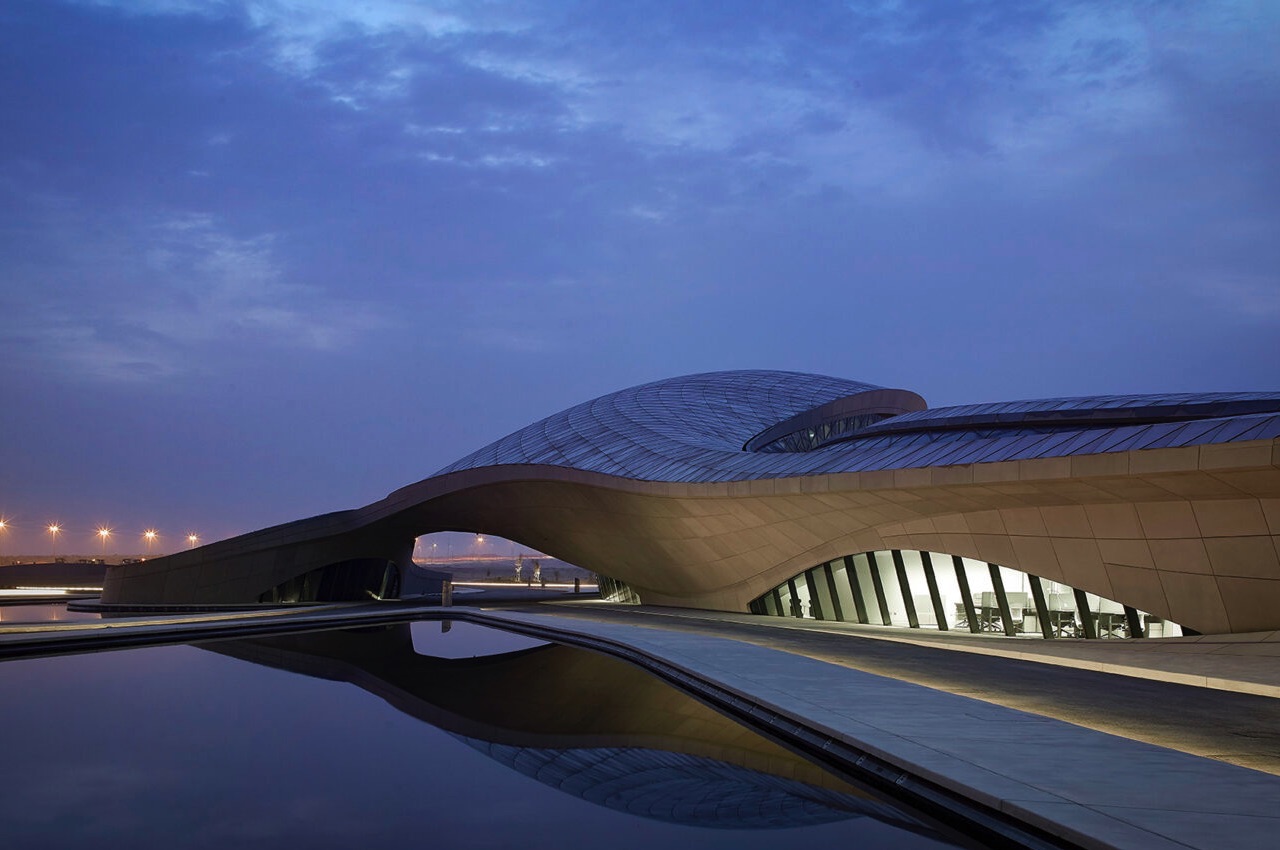
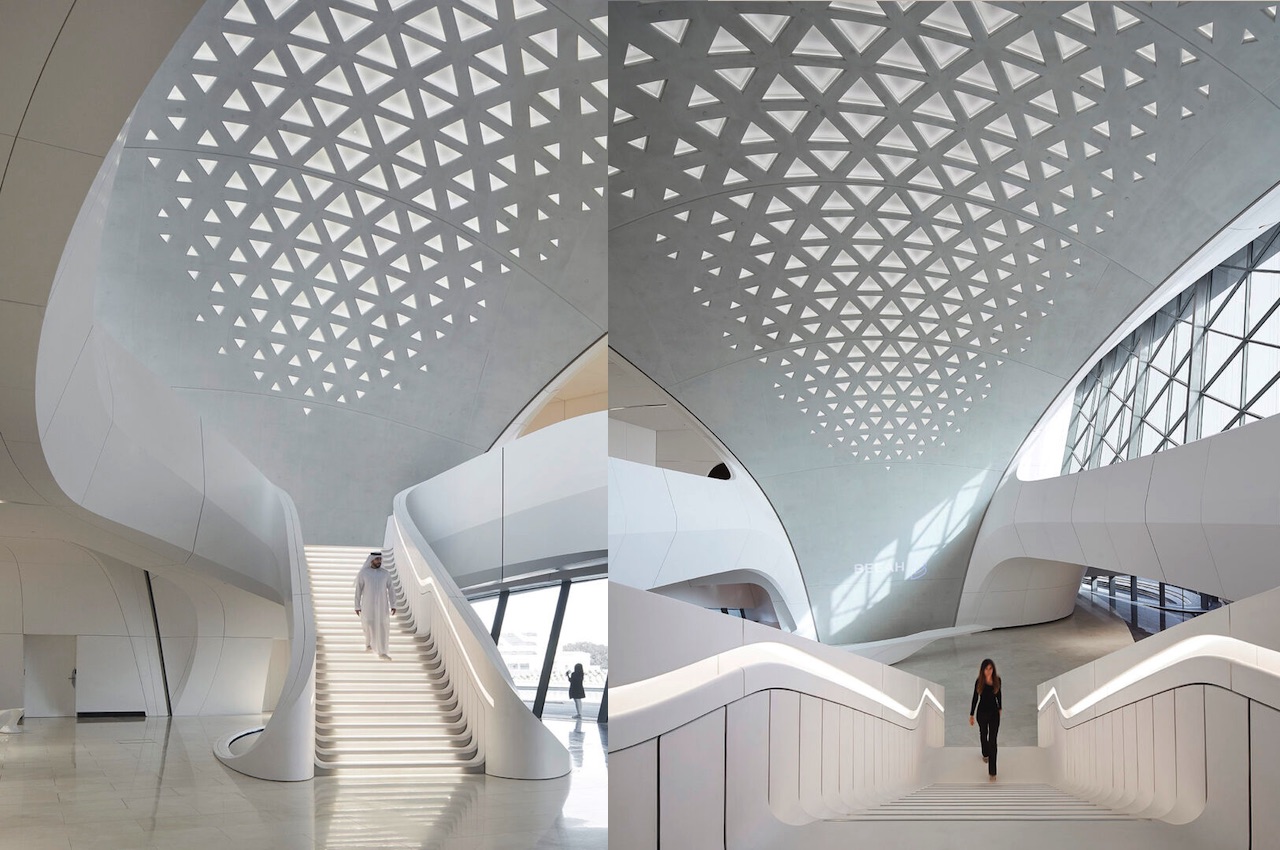
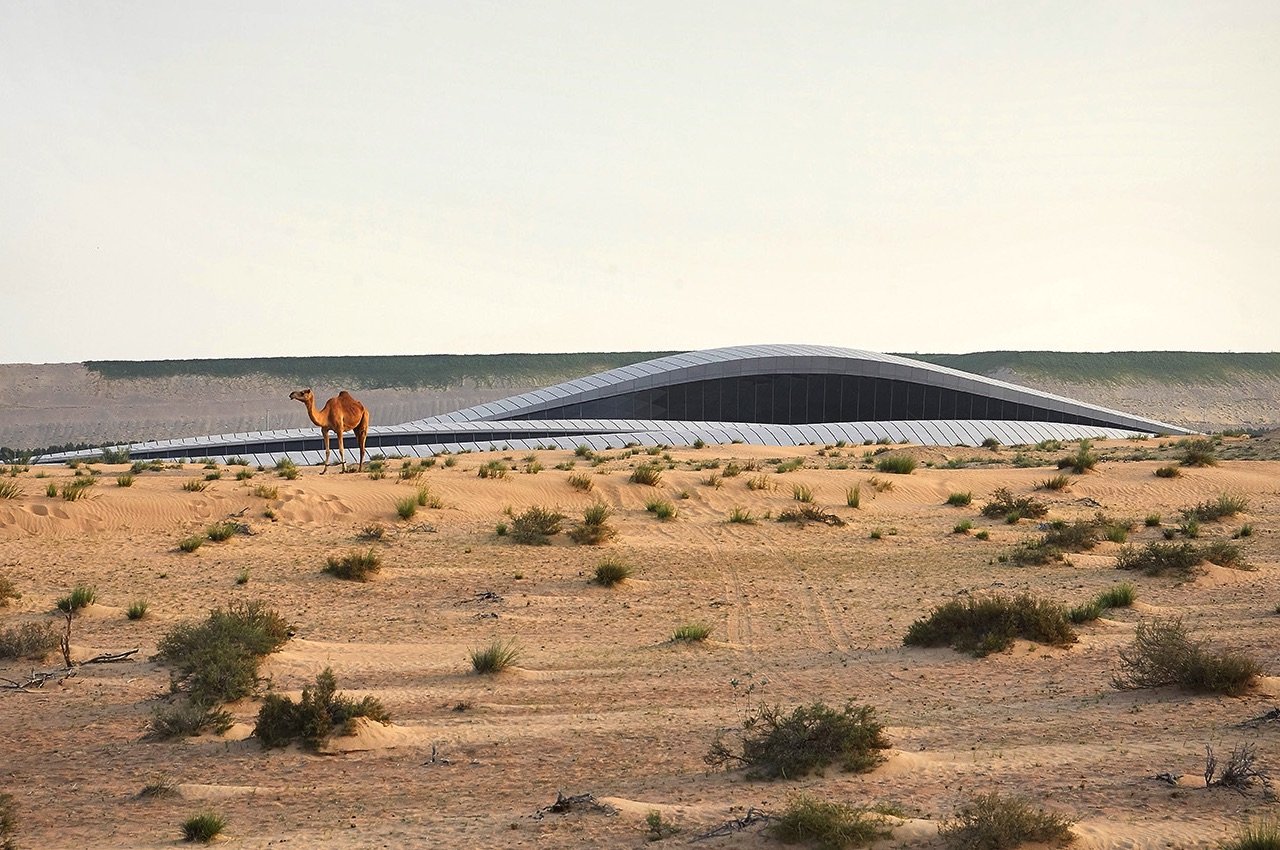
The “dunes” are where the administrative zone and the public and management departments are located. A central courtyard interconnects the two that also function as an oasis and ventilation. The ZHA-designed establishment is an example of what BEEAH wants to offer society as it focuses on education and green mobility, full-circle resource management, innovation, and smarter solutions. A sustainable future is what BEEAH is committed to working on– with the help of digital technologies, environmental consulting, and more. They can do more of that now at the new BEEAH Headquarters.

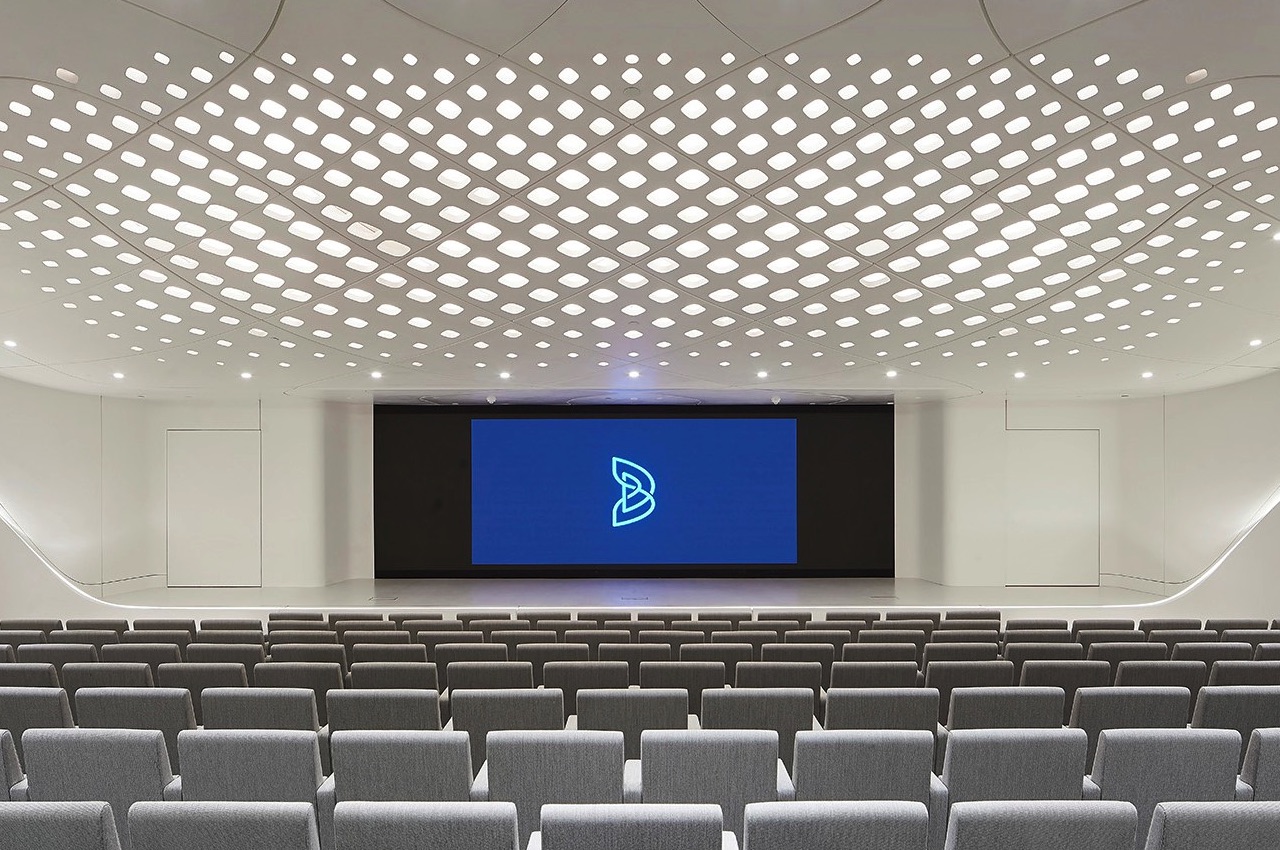
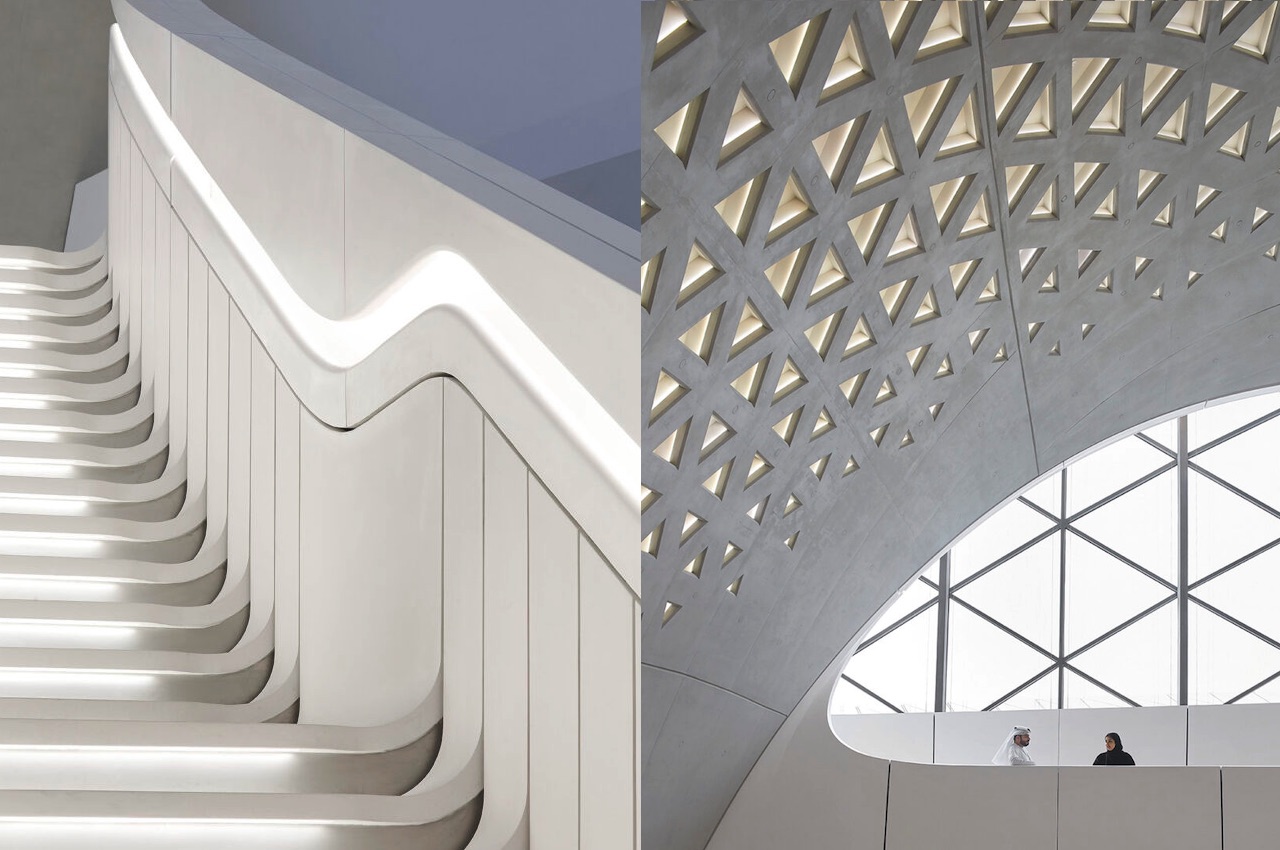
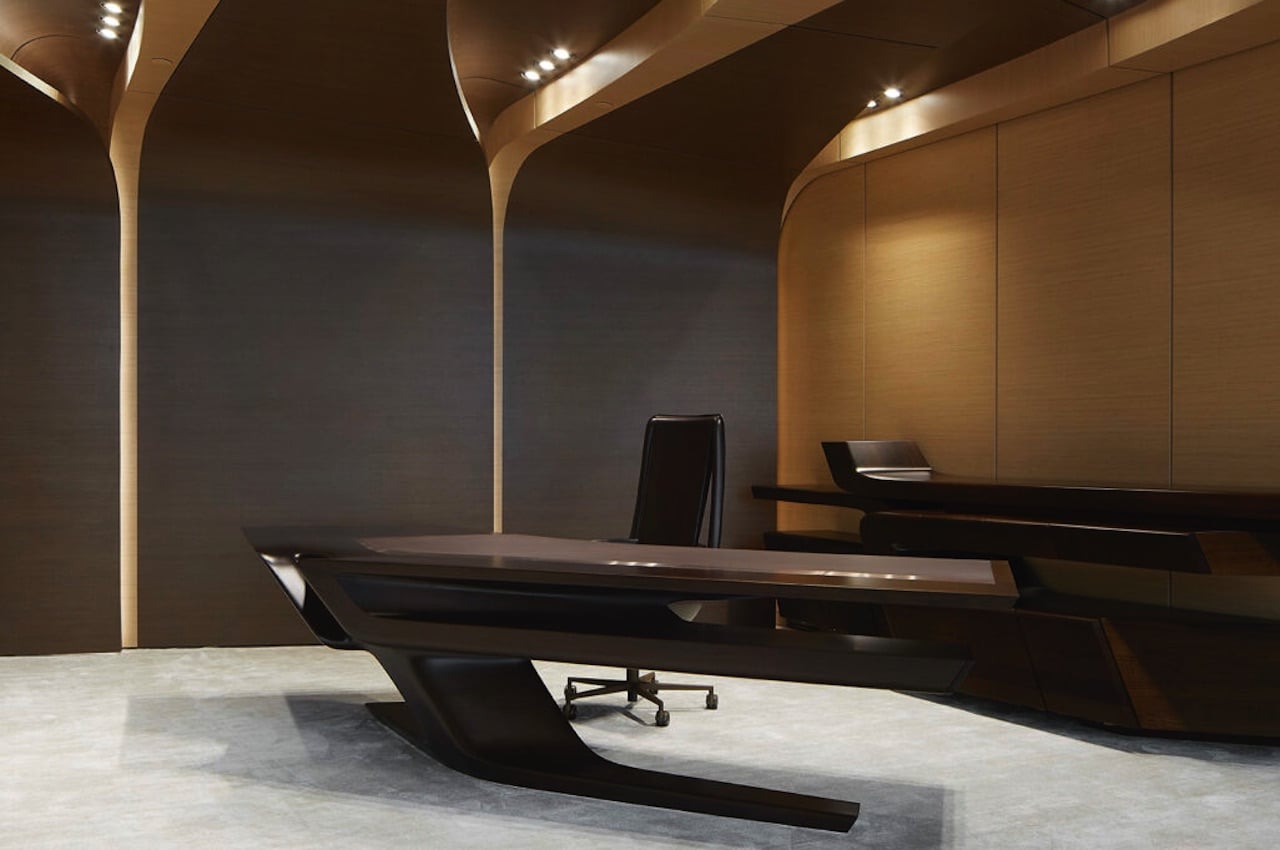
The post BEEAH Headquarters designed by Zaha Hadid Architects appear like interconnecting dunes first appeared on Yanko Design.
from Yanko Design

0 Comments