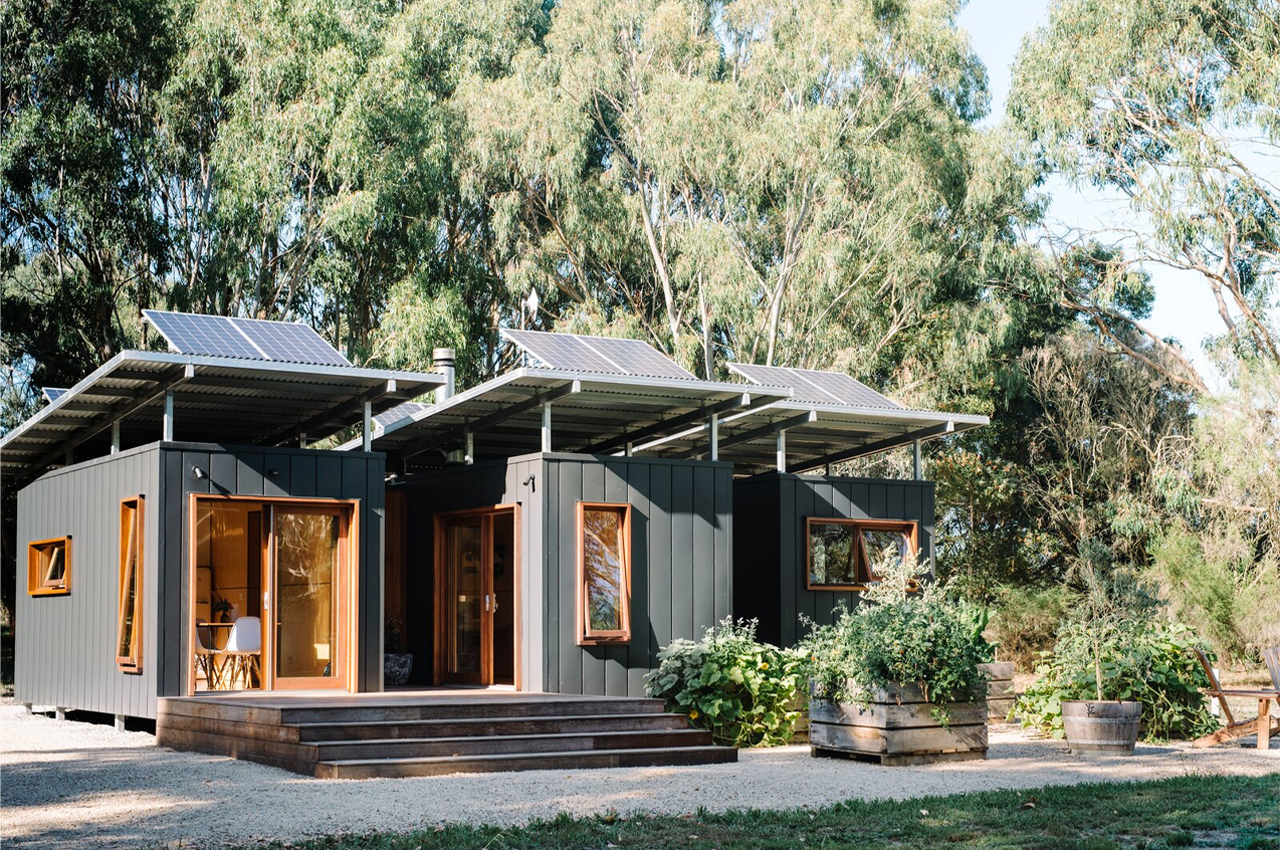
With the world turning topsy turvy since the pandemic hit us, living in a sustainable, conscious, and smart manner has never been more imperative. Our homes should seamlessly integrate with, and nourish the planet, not drain her resources and reduce her lifespan. Being at one with Planet Earth, while taking rigorous care of her has never been more of a priority. In an effort to encourage an eco-friendly way of life, sustainable and eco-friendly architecture has been gaining immense popularity among architects! Architects have been designing sustainable homes. These homes aim to harmoniously merge with nature, co-existing with it in peace, and allowing us to live in equilibrium with the environment. They reduce their carbon footprint and encourage a green and clean lifestyle. And, not to mention they’re aesthetically and visually pleasing as well! From a tiny home composed of 2 shipping containers and is designed for off-grid living to a compact home that finds harmony in New Zealand’s landscape – these amazing homes will convert you into sustainable architecture advocates!
1. Wattle Bank Home
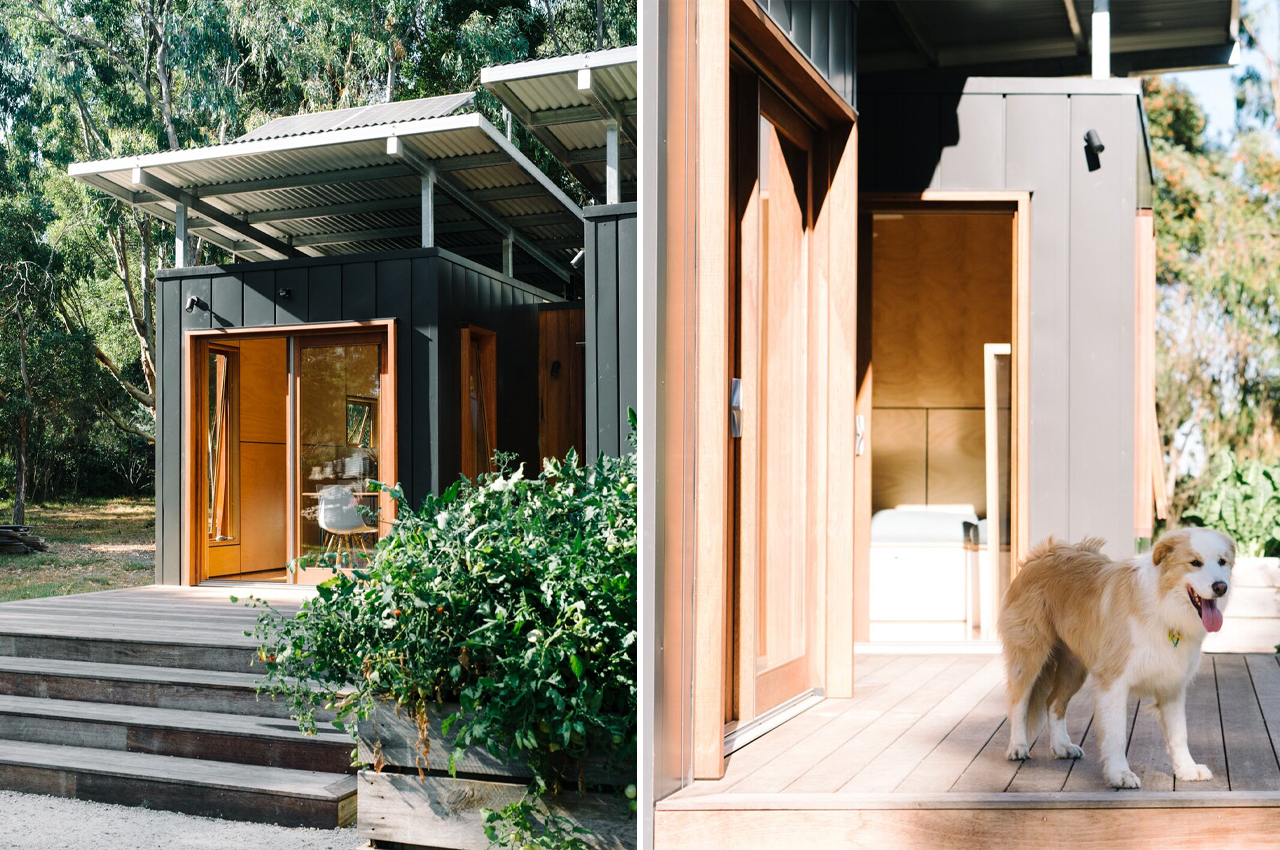
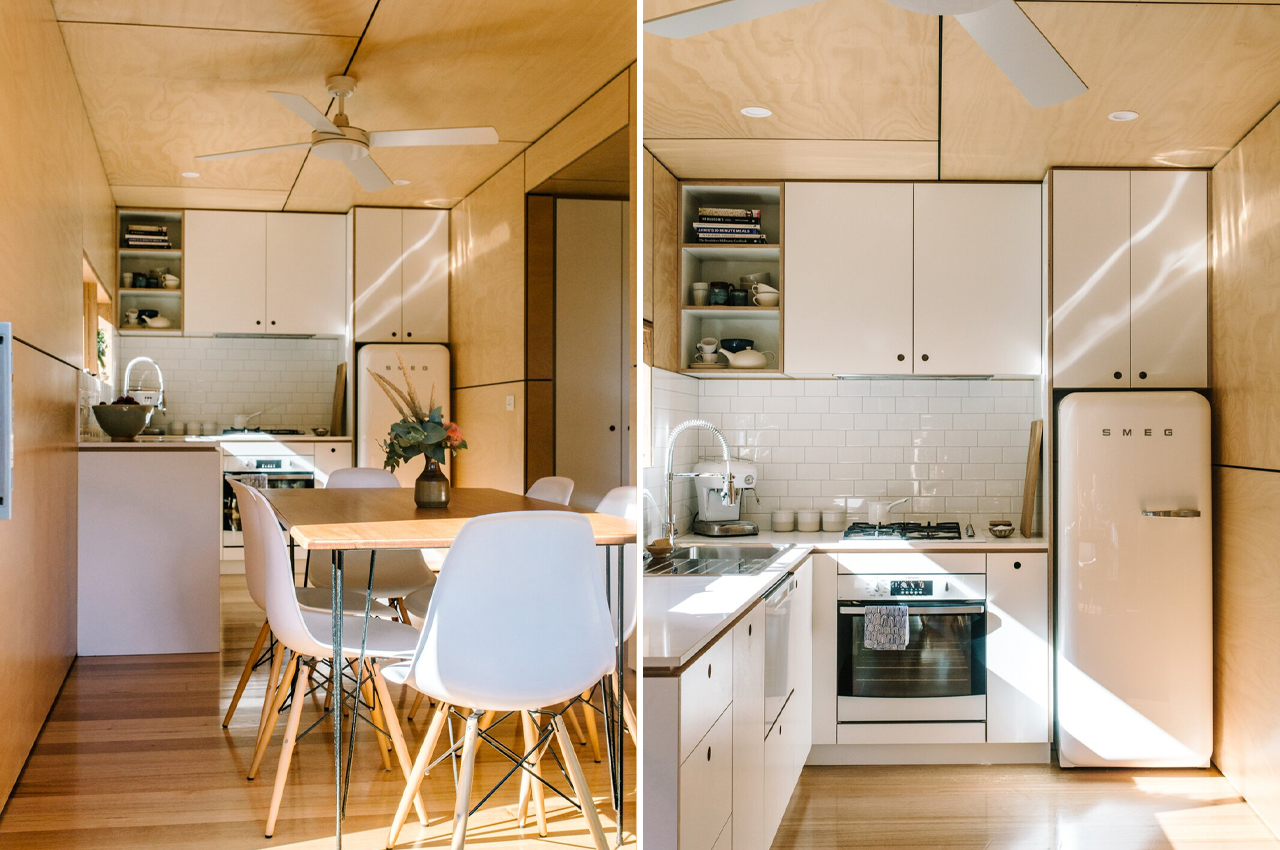
Situated on a plot of land on Amy’s parents’ farm, the couple’s Wattle Bank home was designed and built by the modular home building company, Modhouse, founded by Amy’s parents Mark and Melissa Plank. Each 20-foot shipping container that comprises the tiny home connects to one another via integrated passageways. These hallways also help make the most of the available living space by hosting utility rooms, like the laundry and entryways. Throughout the home, floor-to-ceiling entryways and windows give the feeling of indoor-outdoor living, adding some extra space to the interior as well.
Why is it noteworthy?
While downsizing our lifestyle requires letting go of many luxury comforts, it also makes room for simpler life pleasures. Sure, getting rid of the pool might hurt a little, but more green space allows for more plant cultivation and harvesting. For one Australian couple, Amy Plank and Richard Vaughan, downsizing meant disbanding from domestic duties for the freedom to surf, garden, and enjoy nature whenever and however they like. Hoping to make their dream of a downsized, sustainable lifestyle a new reality, Plank and Vaughan found the freedom they hoped for in shipping container architecture. Merging three shipping containers together to form a 530-square-foot tiny home, Plank’s and Vaughan’s Wattle Bank home fits the bill.
What we like
- Provides a feeling of indoor-outdoor living
- Built using eco-friendly materials
What we dislike
- Not much to distinguish it from other shipping container-based architecture out there
2. Piaule
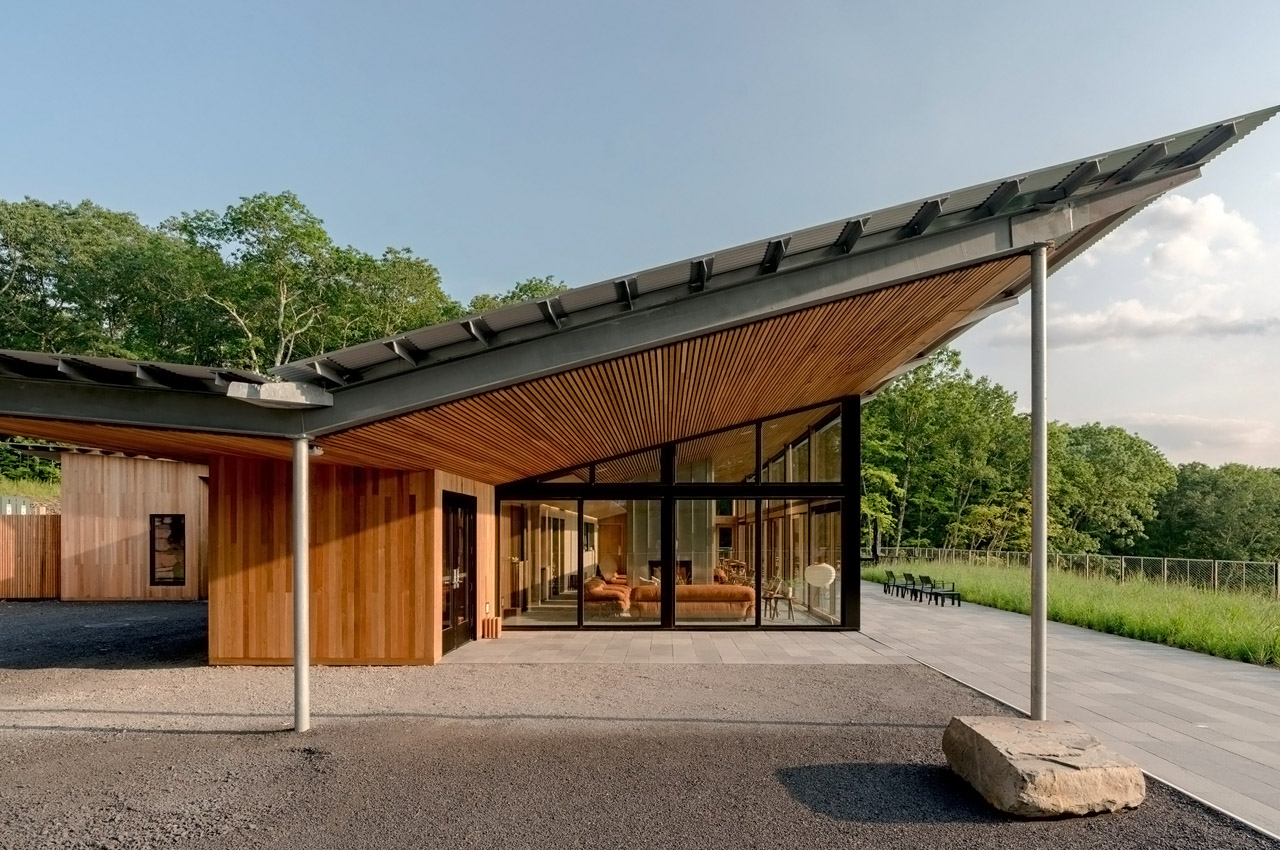
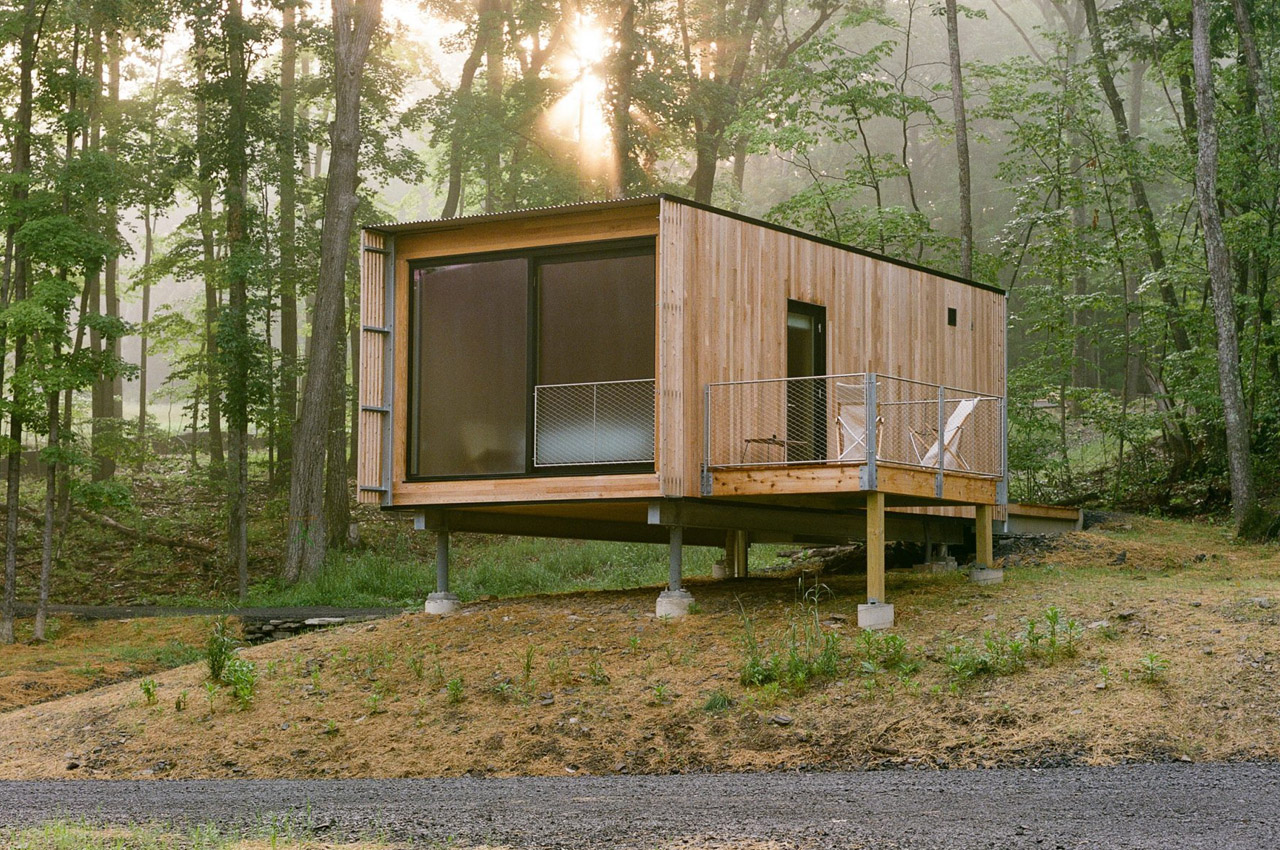
Garrison Architects created 24 prefabricated cabins in the Catskill Mountains. Deemed Piaule, the 50-acre boutique resort consists of cabins elevated on stilts. The property also includes a communal lodge with a lounge and restaurant, a sunken spa, and a wellness space.
Why is it noteworthy?
The resort is located on a beautiful site that includes state-protected wetlands, a seasonal stream, and stunning views of the surrounding Catskill Mountains and Kaaterskill Grove. The hotel was built while attempting to preserve the nature of the land, hence it takes up only 5 acres of the otherwise 50-acre property.
What we like
- Interiors are made from materials that are local and native to the area
- The cabins are constructed around existing trees
What we dislike
No complaints!
3. Koto Design x Adobu’s prefab home
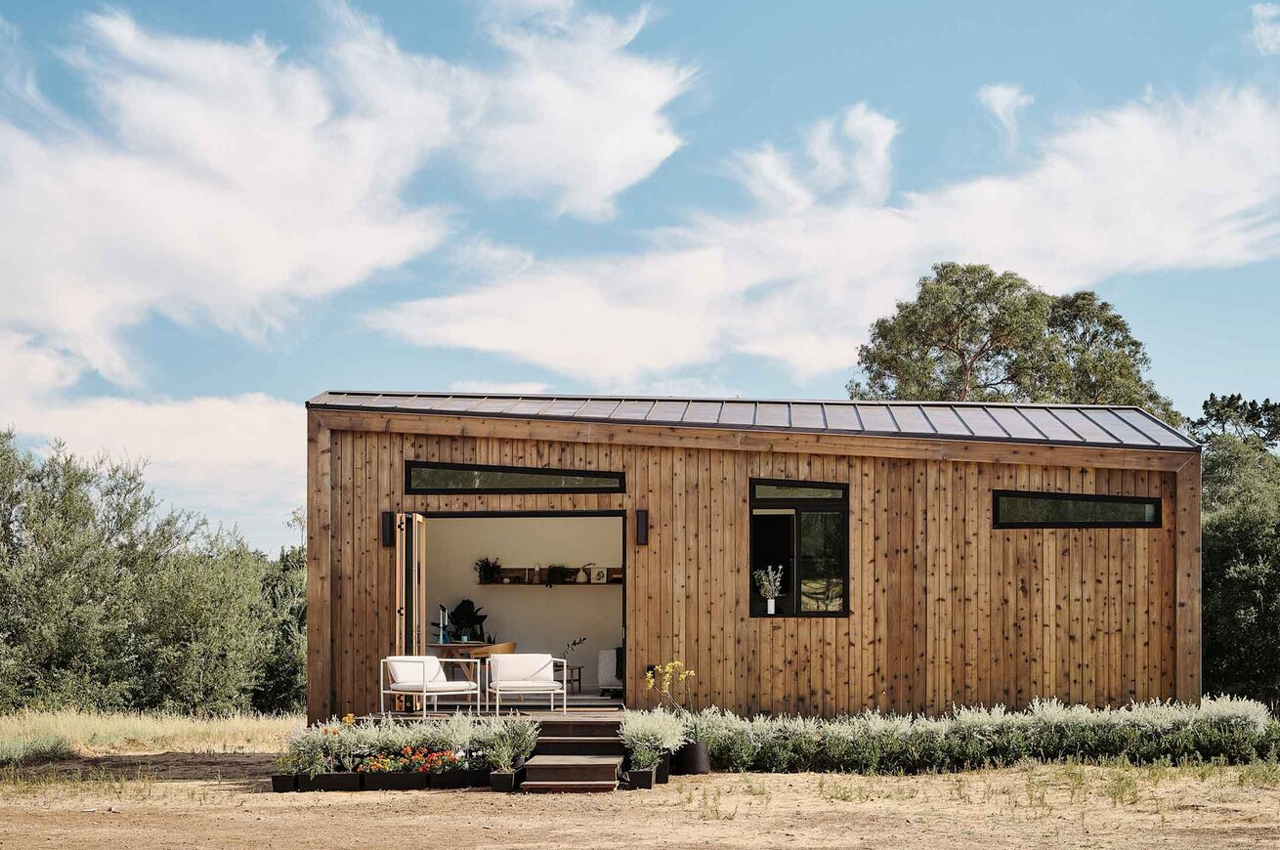
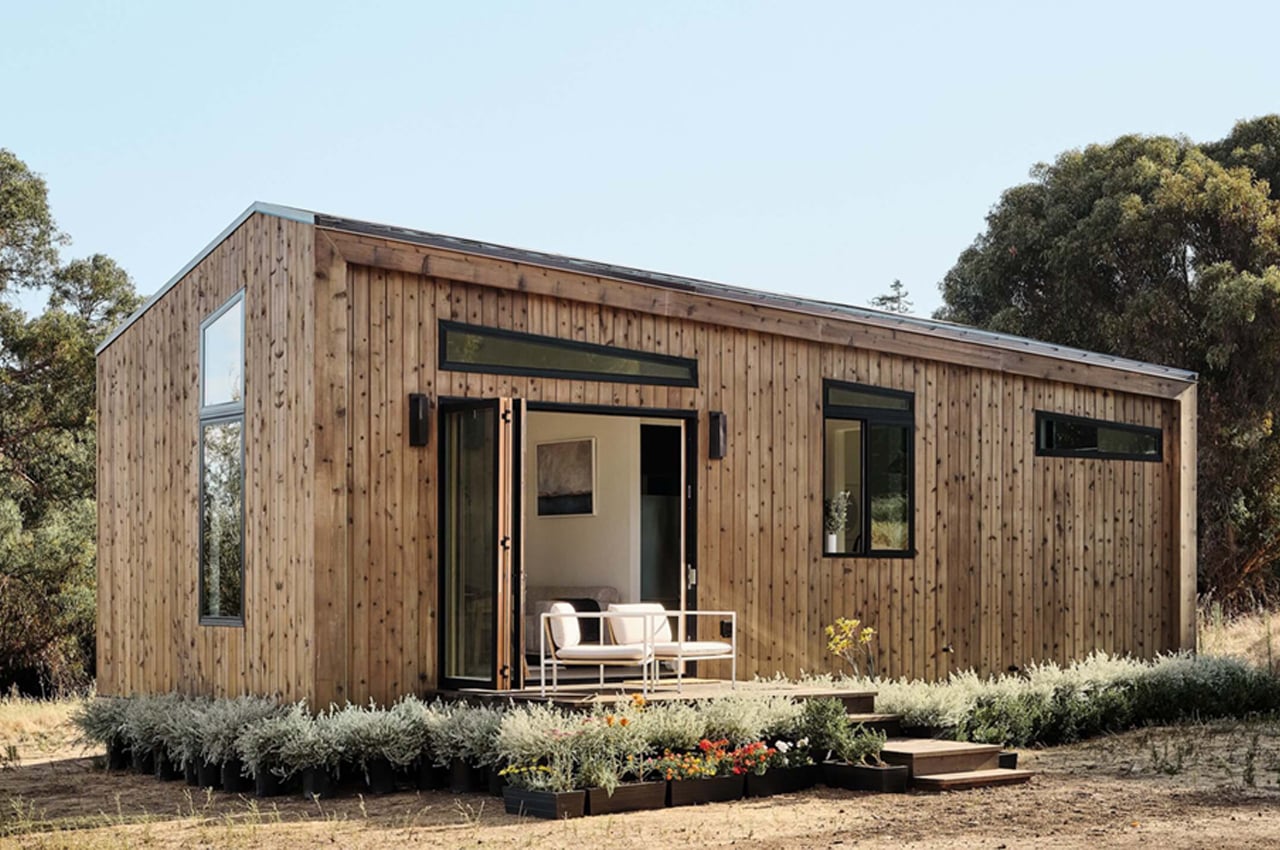
Based in the English seaside village of Westward Ho!, the architecture studio Koto Design captures the mellow vibe of a day spent at the seashore and translates it into a home space. Inspired by Scandinavian simplicity and Japanese minimalism, the result comes through breezy, open floor layouts and organic building materials.
Why is it noteworthy?
The architecture studio is known for its extensive catalog of sustainable, prefabricated tiny homes that can be transported to locations across the globe. In a recent collaboration with the USA-based, backyard home-building company Adobu, the two studios worked together to construct a tiny, prefabricated home that marries Scandinavian design with a Californian twist.
What we like
- Provides a semi-outdoor lifestyle
- Is carbon-neutral, and provides off-grid capabilities
What we dislike
No complaints!
4. Adraga
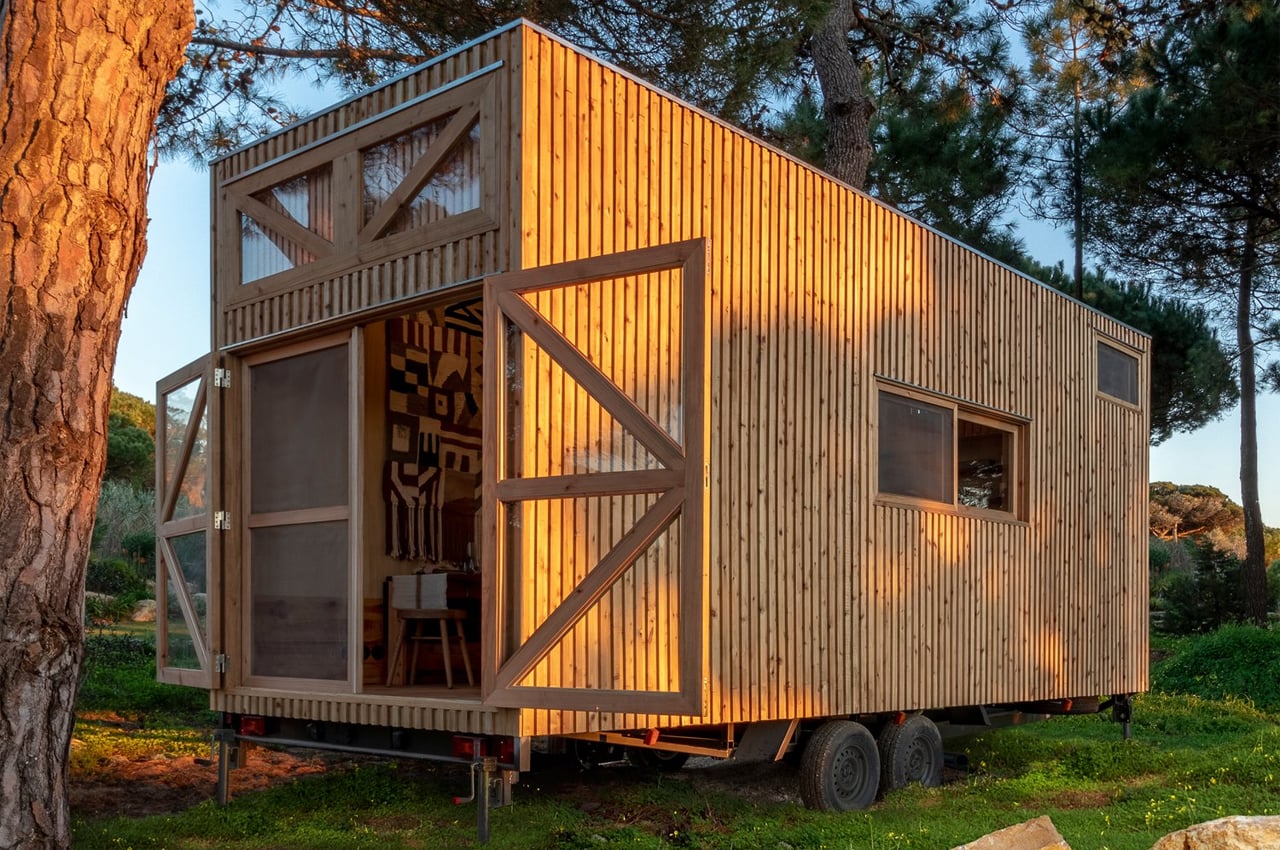
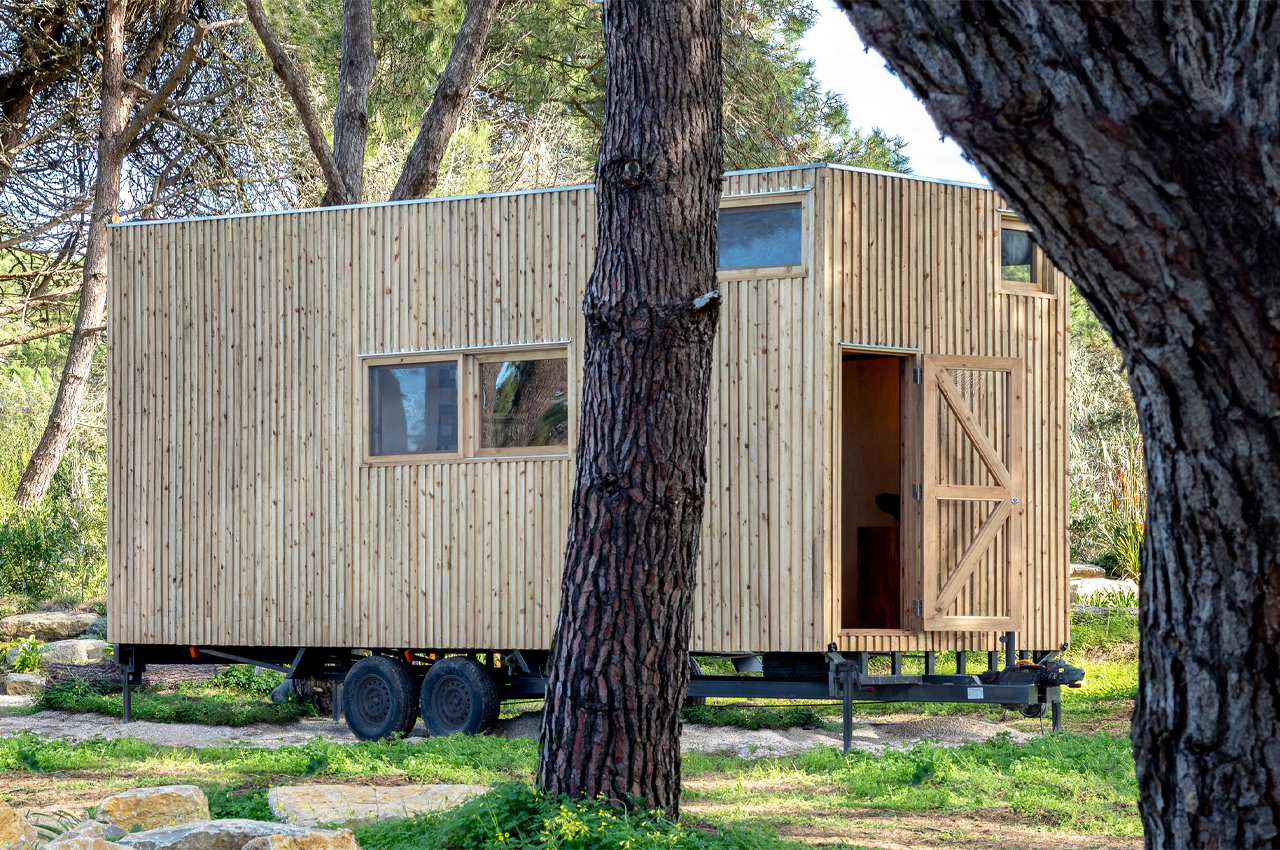
Called Adraga, the tiny home features an array of sustainability elements including solar panels, rainwater collection, and composting garden beds. As part of a larger series of tiny home one wheels, Adraga is home to a retired couple who just want to disconnect from the busyness of the world.
Why is it noteworthy?
Looking at Adraga from the outside, its unstained pinewood facades invoke simplicity. Defined by a rectangular, flat-roofed silhouette, the team at Madeiguincho found movement through windows and doors. On one end of the tiny home, a single, farmhouse-style door welcomes residents into the home’s subdued bathroom. There, against the soothing backdrop of walnut wood panels, residents can enjoy a semi-outdoor shower atop wooden floor slats.
What we like
- The layout of Adraga is designed to optimize the available floor space
- Incorporated with various off-grid elements
What we dislike
- In the bathroom, a dry toilet operates without flush water and closes the waste loop – but not everyone may be comfortable with using it
5. The Thornton-Hasegawa House
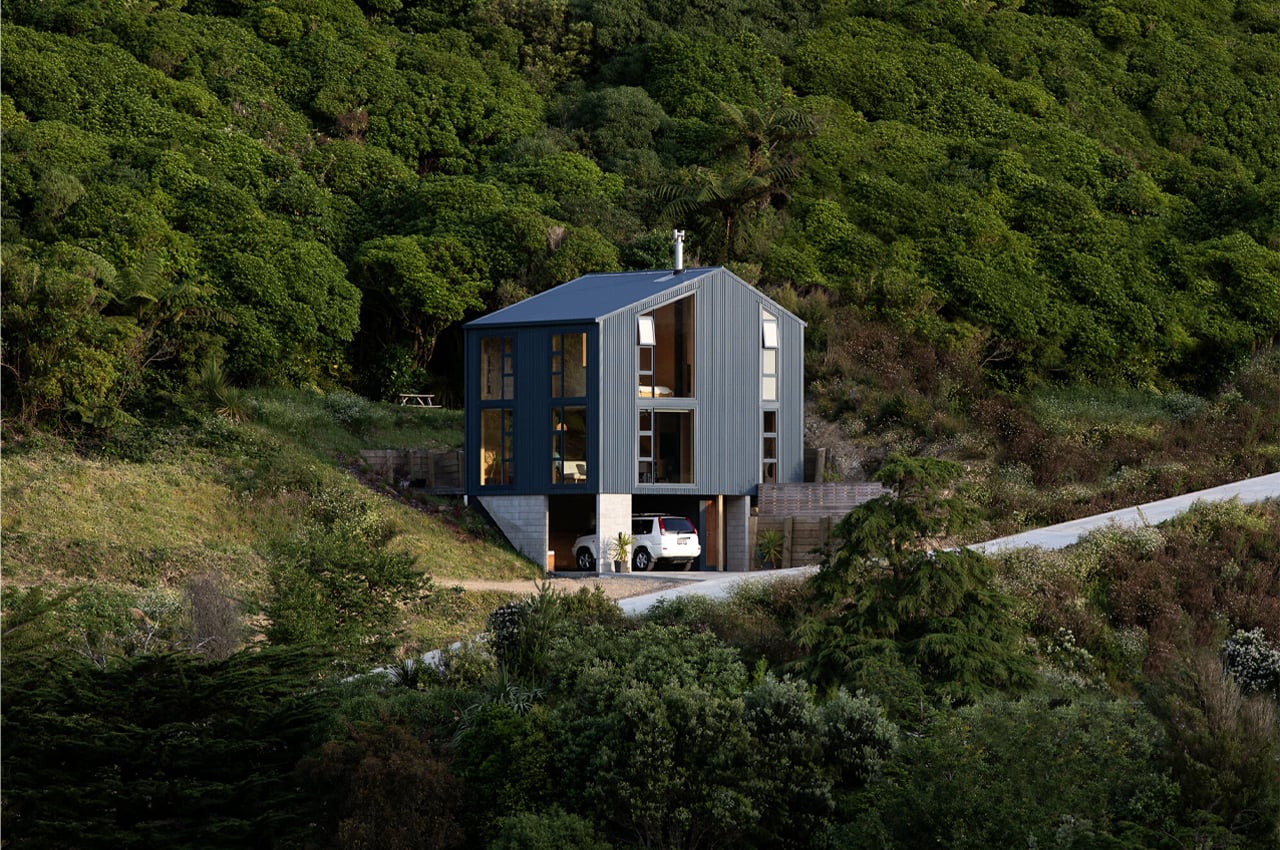
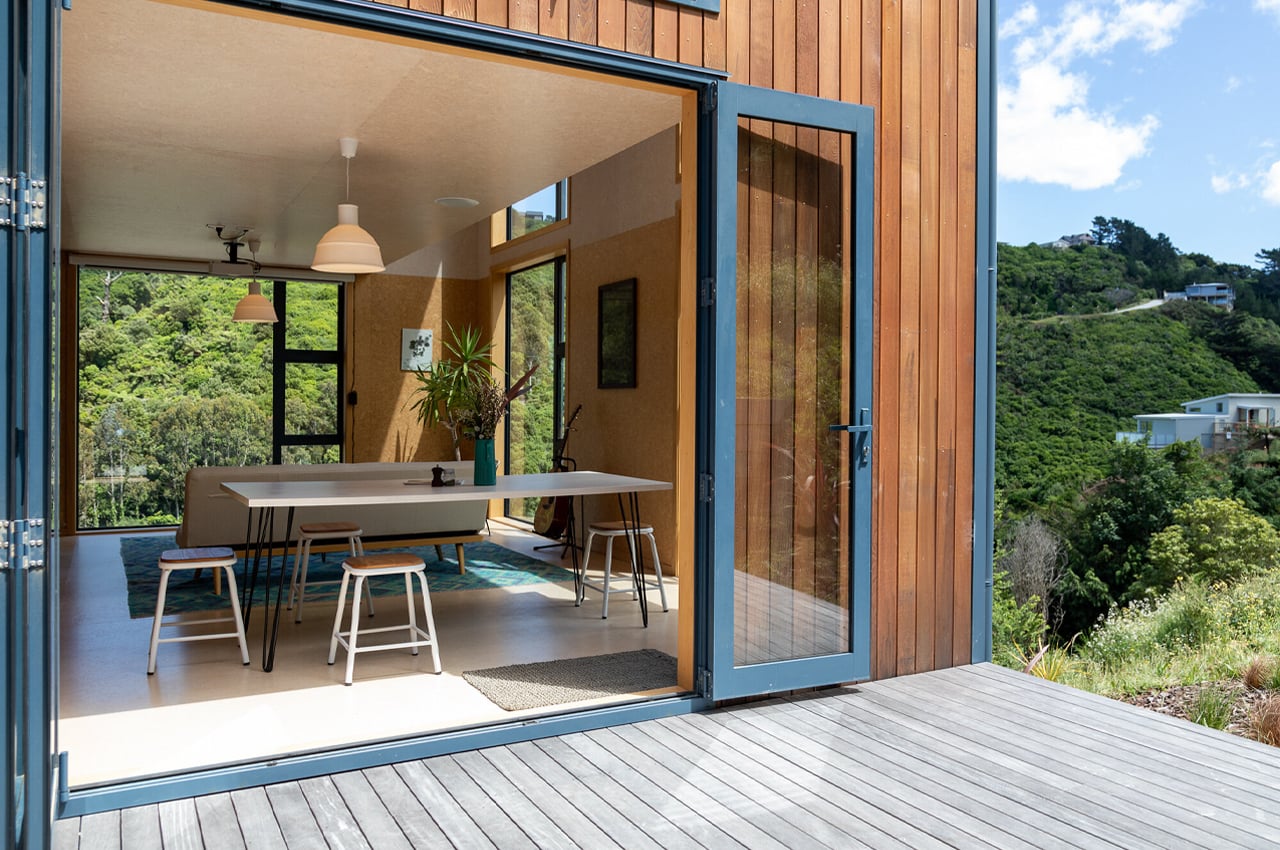
The Thornton-Hasegawa House is a three-level residence in Wellington, New Zealand that has been future-proofed for off-grid use to find harmony with the surrounding landscape.
Why is it noteworthy?
Calling it the Thornton-Hasegawa House, Bonnifait+Giesen Architects were met with a few challenges when designing the home in accordance with the wild terrain of Brooklyn’s steep hills. To meet the clients’, Tomoko and Aaron’s, request for a small, compact home connected to its surrounding landscape, Bonnifait+Giesen Architects found adaptability in a small footprint and vertical layout. Split between three levels, the Thornton-Hasegawa House covers 50-square-meters and appears as a small tower perched above Brooklyn’s thicket.
What we like
- Bonnifait+Giesen Architects future-proofed the home for off-grid use
- The double-height interior collects pools of natural sunlight
What we dislike
No complaints!
6. Mansfield Container House
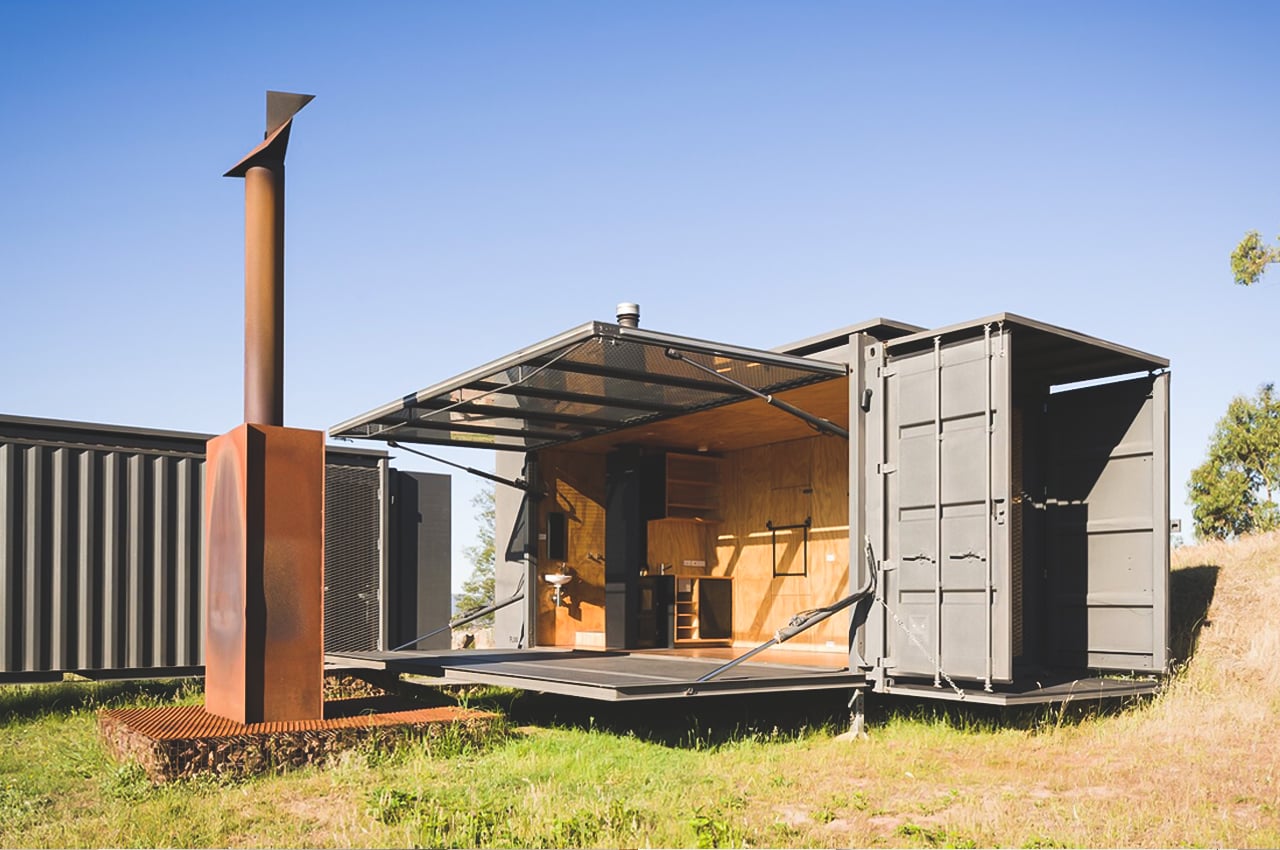
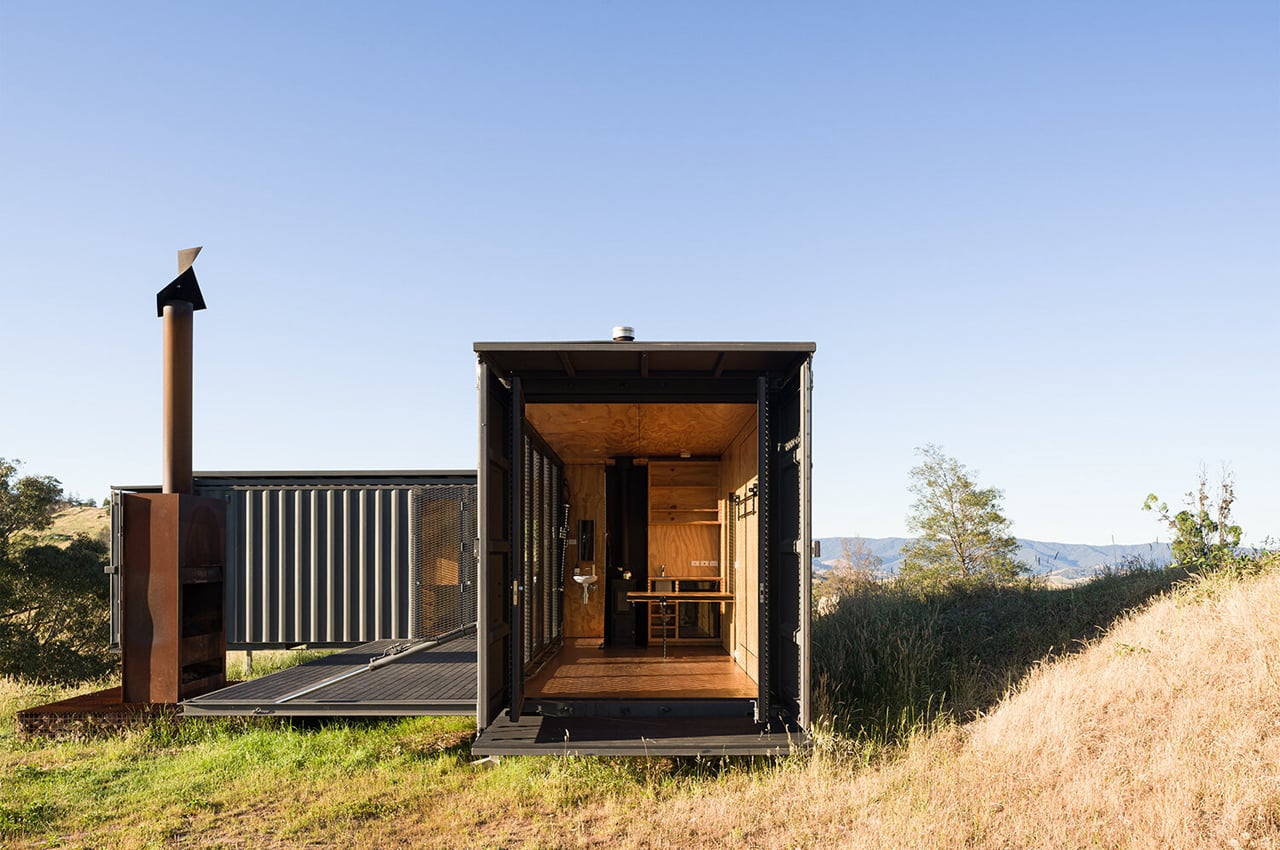
Named Mansfield Container House after the town where it resides, Walker’s tiny home is comprised of two 20-foot shipping containers that amount to 30-square-feet in total. Coated with heavy-duty paint, Walker hoped to maintain the industrial personality of shipping containers on the outside. Inside, natural, polished plywood clads the interior walls to help brighten the exterior’s heavy-duty look.
Why is it noteworthy?
The Mansfield Container House is an L-shaped tiny home composed of two disused shipping containers that merge together to form a tiny, off-grid cabin. Shipping container homes have redefined modern architecture. Designers and architects across the globe have turned to disused shipping containers to convert into insulated, tiny homes. Cost-effective, eco-friendly, and modular by design, shipping containers provide the ideal template for designers and architects to have at it and let their creativity fly.
What we like
- Solar panels were placed on the roof to generate and store solar power
- Water bladders were built into the roof to preserve 1,000 liters of rainwater
What we dislike
- Not much to distinguish it from other shipping container-based architecture out there
7. Redukt’s tiny home on wheels
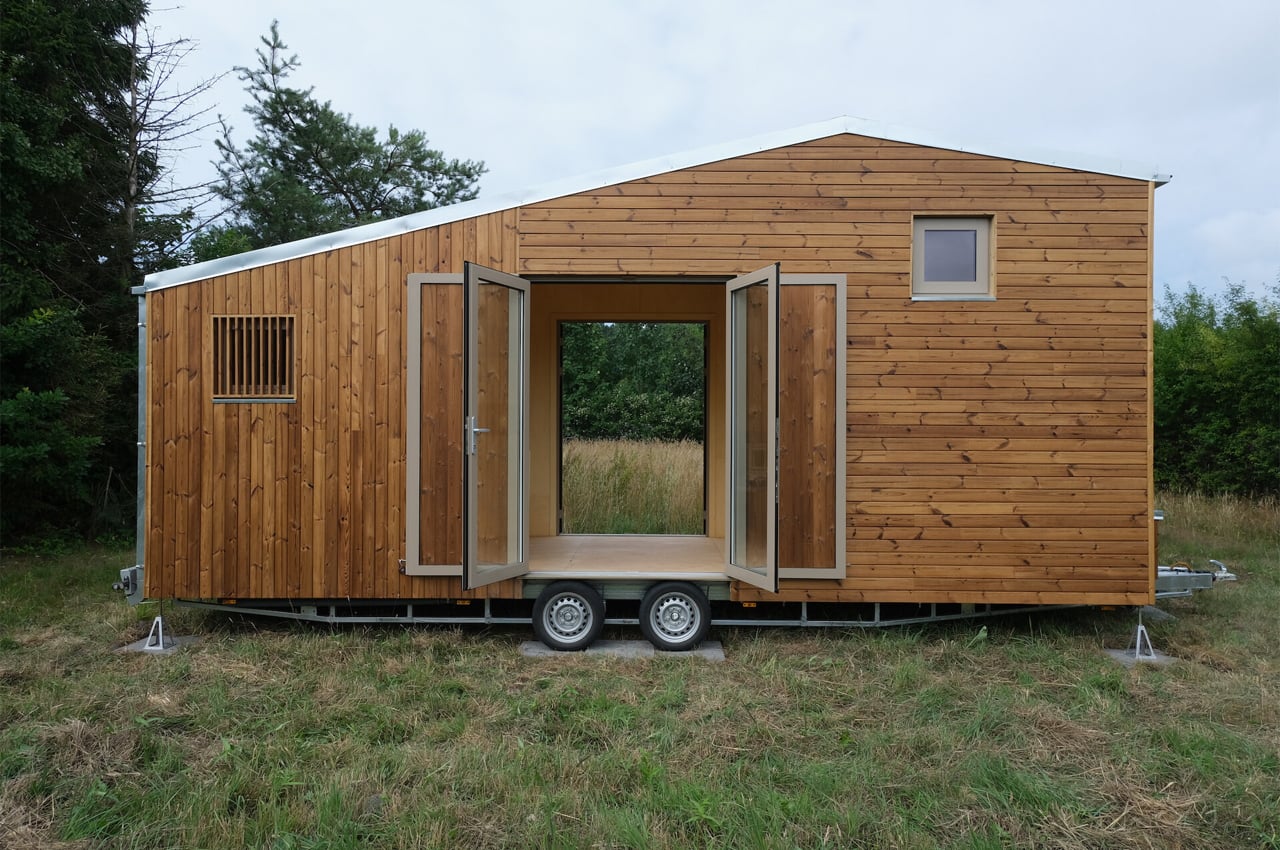
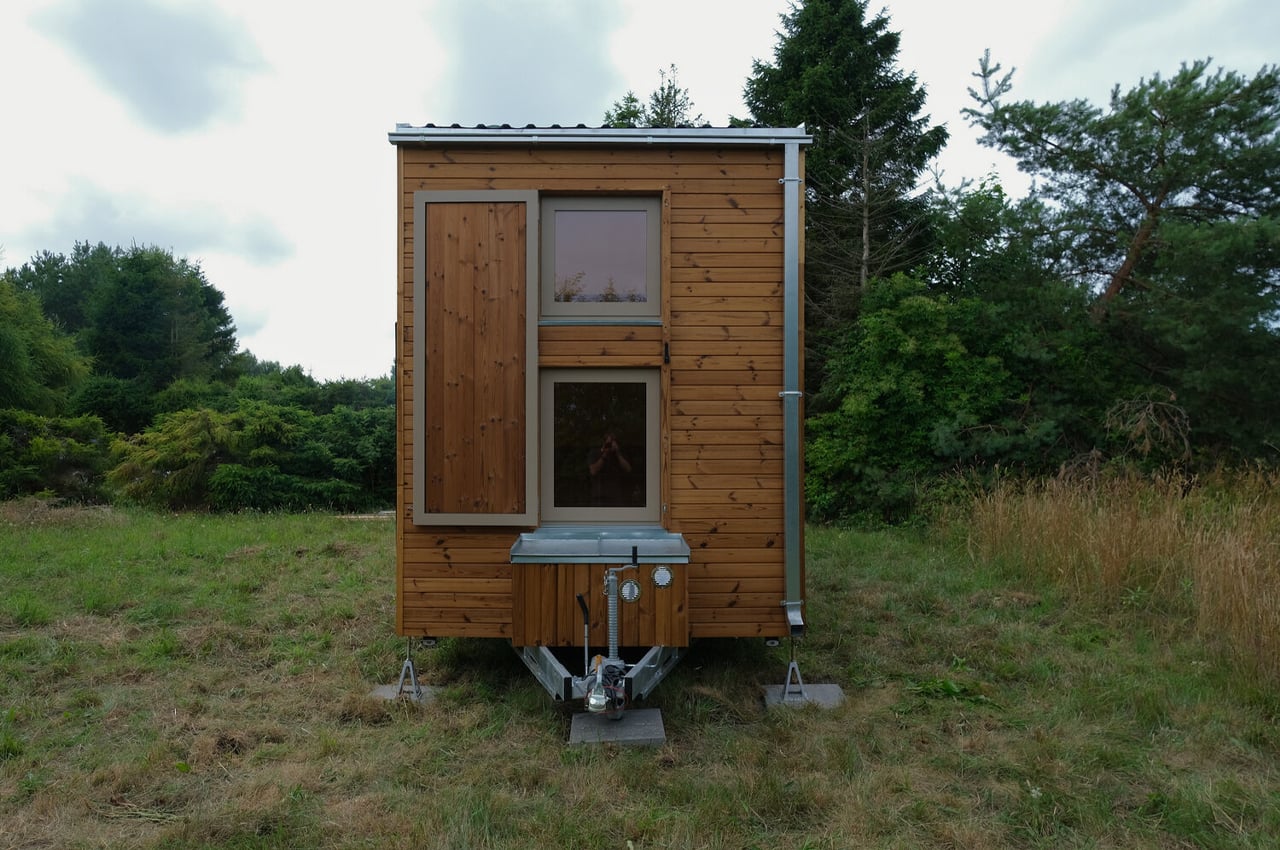
Poland-based Redukt built a tiny home on wheels that combines simplistic design with a clever layout to produce a mobile tiny home ideal for a family of four traveling through backcountry roads on a summer vacation.
Why is it noteworthy?
Poland-based Redukt, a tiny mobile home company, found sophistication and an open-plan layout through simplistic and versatile design for their off-grid-prepared tiny home on wheels. Prepared for all elements, Redukt’s tiny home on wheels is thermalized with oiled pine boards that give the home a tidy, yet natural personality. Dissolving the barrier between the outdoors and interior space, the tiny home comes with twin glass doors that are just short of reaching floor-to-ceiling heights.
What we like
- The team at Redukt equipped their tiny home with solar installation to generate electricity, a gas installation, and a composting toilet
What we dislike
- It’s not been equipped with a full-fledged kitchen
8. Moliving
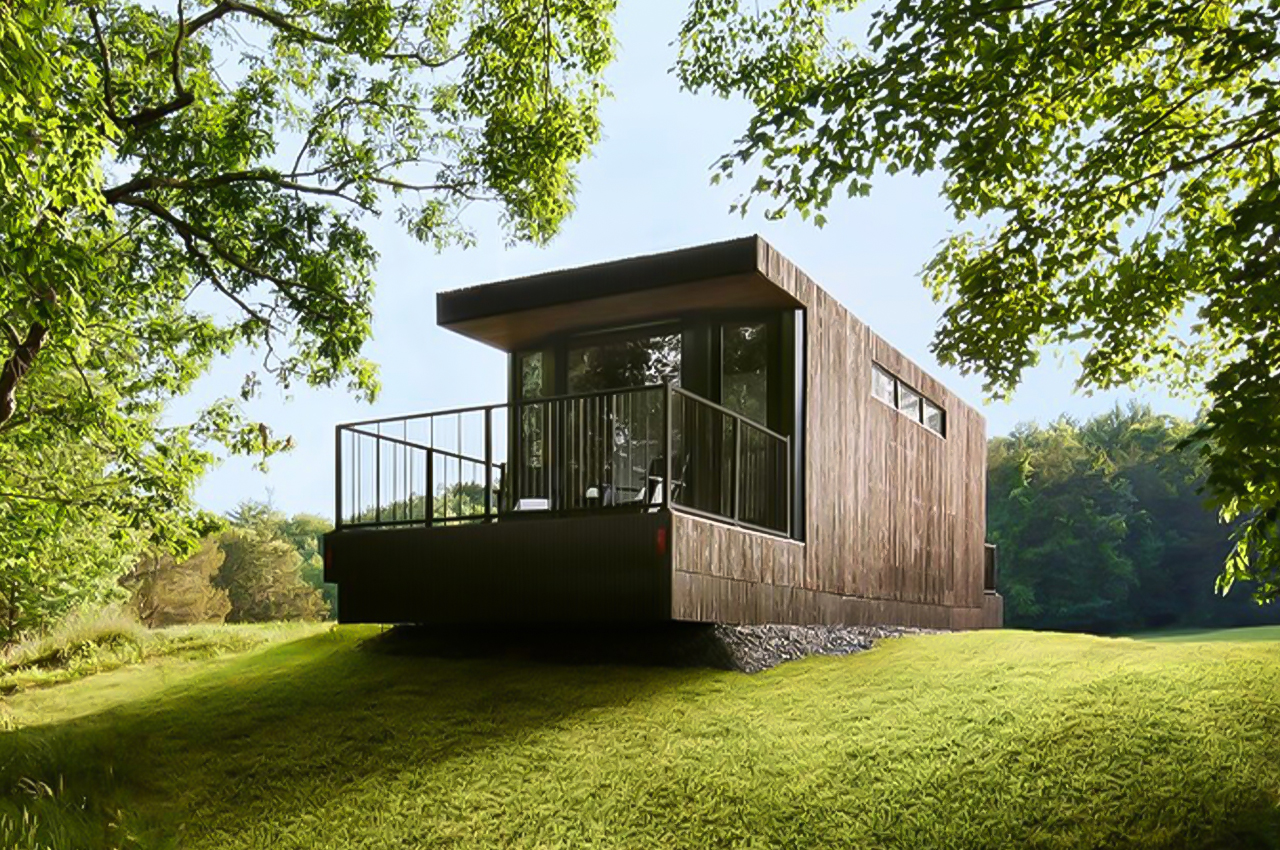
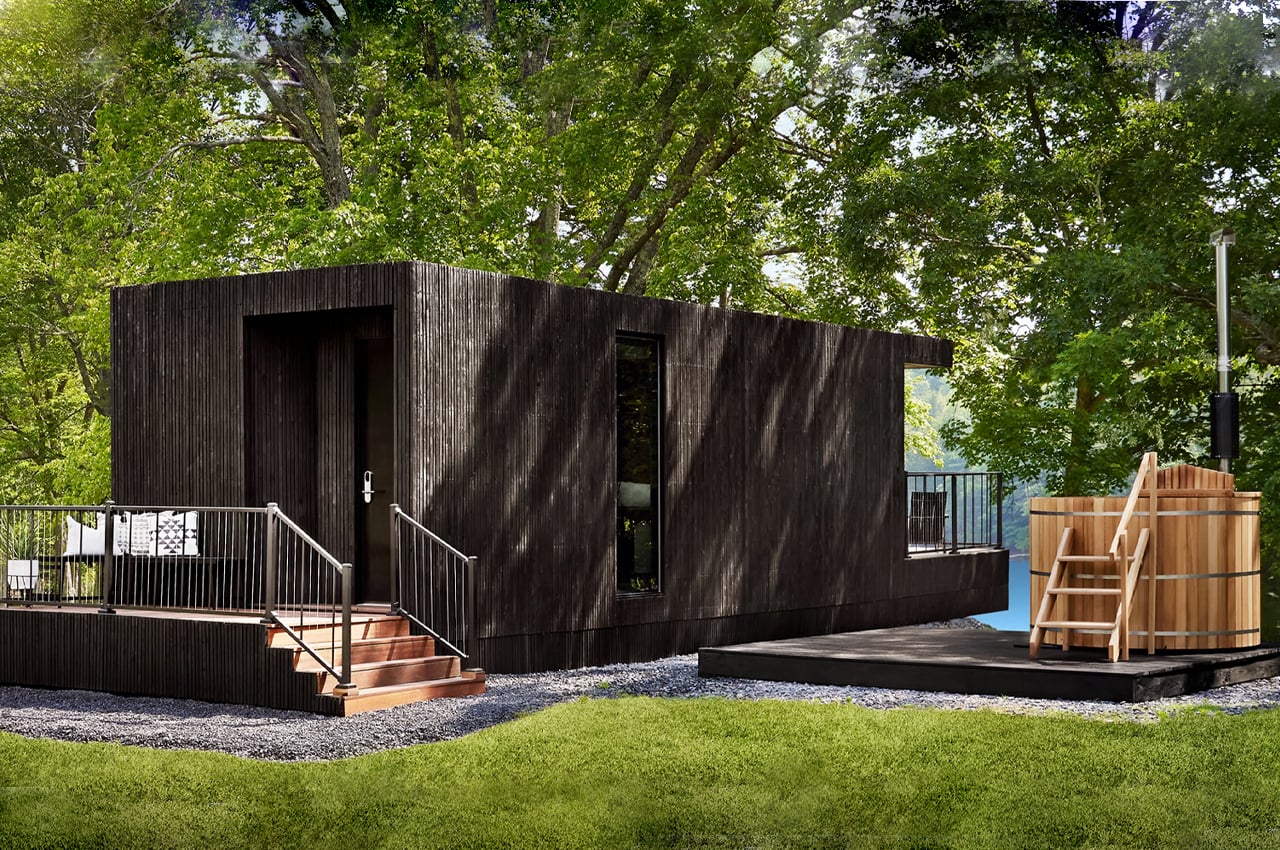
Moliving is a nomadic hospitality solution made up of Scandinavian-inspired prefab tiny homes. Compared to the years that it takes to give rise to traditional hotel accommodations, Moliving boasts a 3-5 month construction, assembly, and installation process. Built with Green- Steel, proximity woods, and other sustainable materials, Moliving’s Hurley House units have a sustainable construction process as well.
Why is it noteworthy?
Moliving, a nomadic hospitality solution, has developed a line of Scandinavian-inspired, prefabricated tiny homes called Hurley House, which can be placed anywhere as tiny private retreats for guests to find relaxation. With hopes of providing city dwellers with a private, countryside oasis, Hurley House is set to replace Hudson Valley’s now-inoperative Twin Lakes Resort.
What we like
- Short construction + installation duration
- Built from sustainable materials
What we dislike
- The classic hotel suite-inspired interiors are unexciting
9. ARCspace
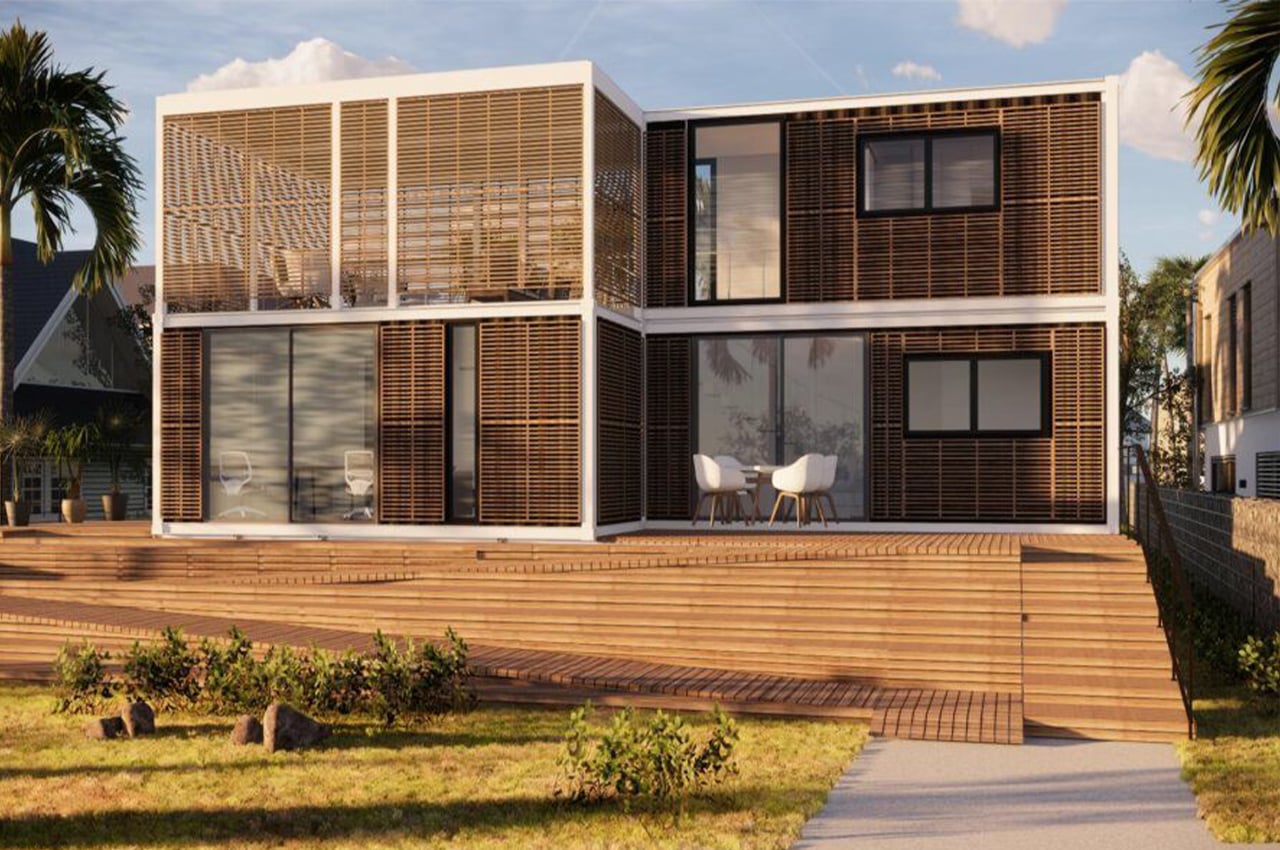
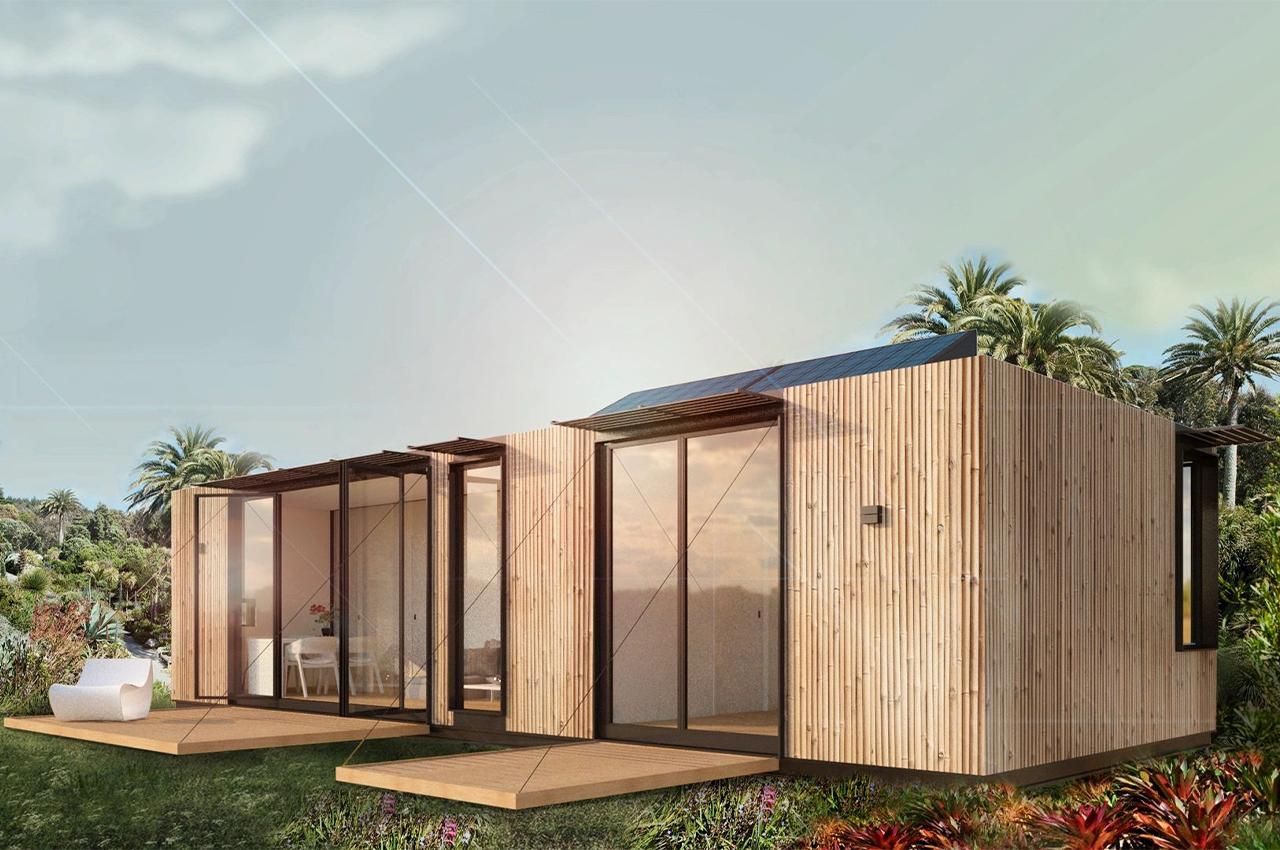
Meet ARCspace, a modular architecture firm that is constantly creating innovative designs and material development to do its part in curbing the emissions for their industry using sustainable, affordable, prefabricated homes. All structures are prefabricated for highly efficient and quick builds which reduce emissions and minimize waste.
Why is it noteworthy?
ARCspace reports the buildings are “spec-built from the ground up in 40-60% less time and cost than traditional construction.” Residents can fully customize their tiny homes or even scale up to the size of traditional homes and have a huge range of interior design details to choose from including optional elements that provide off-grid power and water. Some homes feature self-contained atmospheric water generators called Hydropanels that are grid-independent and pull a few liters of drinking water out of the air each day.
What we like
- 40-60% less time and cost to construct
What we dislike
- Although solar panels can be added, the primary supply still comes from onsite plumbing and electrical systems
10. IMAGO-iter
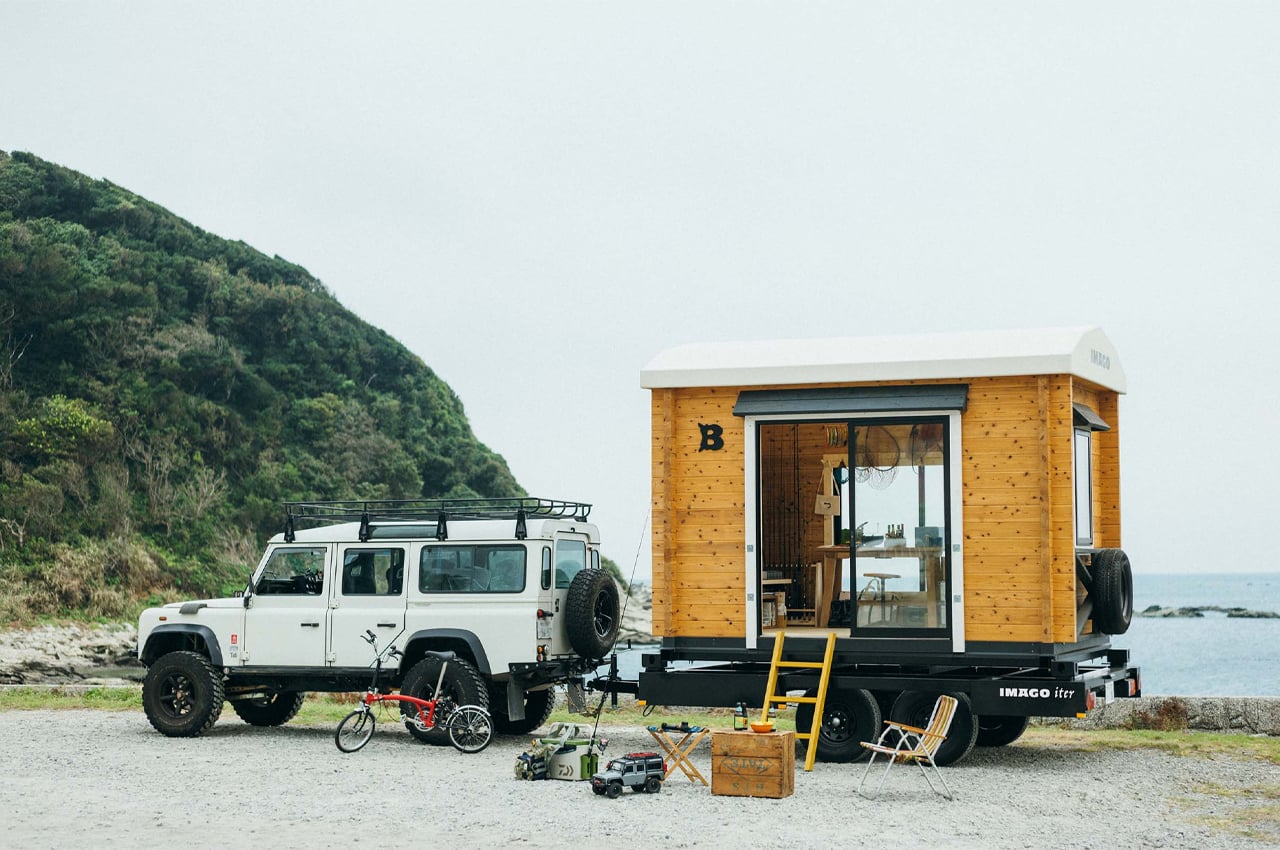
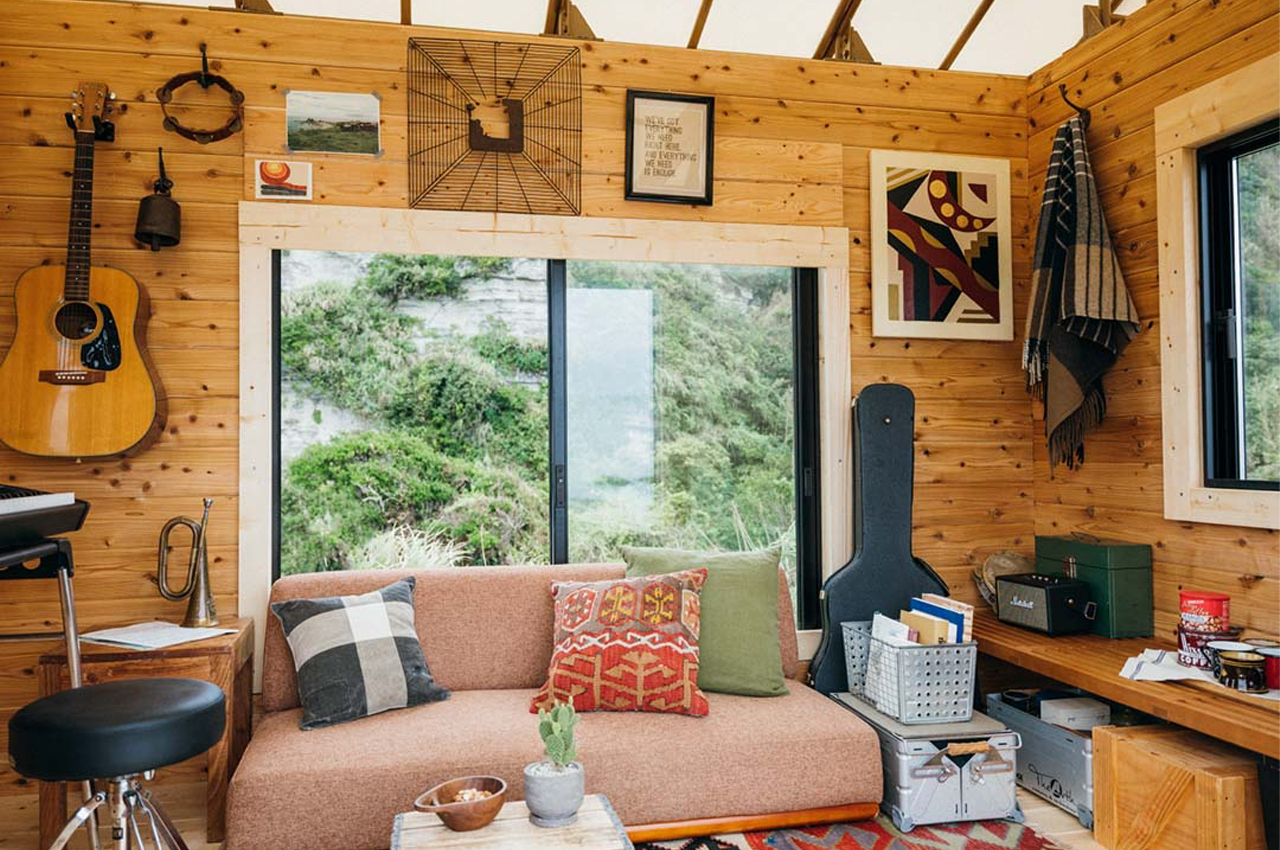
IMAGO-iter carries a 6.5m2 interior volume with 2.4 meters’ worth of headspace, providing just enough room for buyers to customize the space according to their needs. BESS took a customizable approach in designing every aspect of IMAGO-iter, so the mobile home is outfitted with only the bare essentials.
Why is it noteworthy?
Whether you use them as off-grid workspaces or campers on the go, mobile homes provide cozy getaways that we can bring wherever the wind takes us. BESS, a Japanese building firm that specializes in wooden houses, designed and constructed a mobile home called IMAGO-iter to join the party and move with our changing needs.
What we like
- You can choose between a traditional timber or a domed, wagon-like plastic membrane roof
- Suspension and electromagnetic brakes have also been worked into IMAGO-iter’s build to help ensure stable and safe driving
What we dislike
- Outfitted with only the bare essentials
The post Homes designed to help you achieve an eco-friendly + green lifestyle first appeared on Yanko Design.
from Yanko Design

0 Comments