Originally designed as a modular pod for luxury getaways, Hariri & Hariri Architecture’s prefab folding structure is now proving to be an incredibly cost and labor-effective solution to ongoing refugee crises caused by political unrest and climate change. The prefabricated structure ships as a flat-packed unit and can be opened out and assembled in mere minutes with just a crane and minimal manual labor, allowing you to set up instant refugee shelters anywhere.
Conceptually, the pod’s unique folding structure is inspired by Origami. It’s designed to fold flat when not in use and can be shipped as a set of flat palettes stacked together and assembled on-site. When assembled, the walls open outwards and lock into a hexagonal shape, making the pod’s structure geometrically stable and modular.
Designers: Hariri and Hariri Architecture
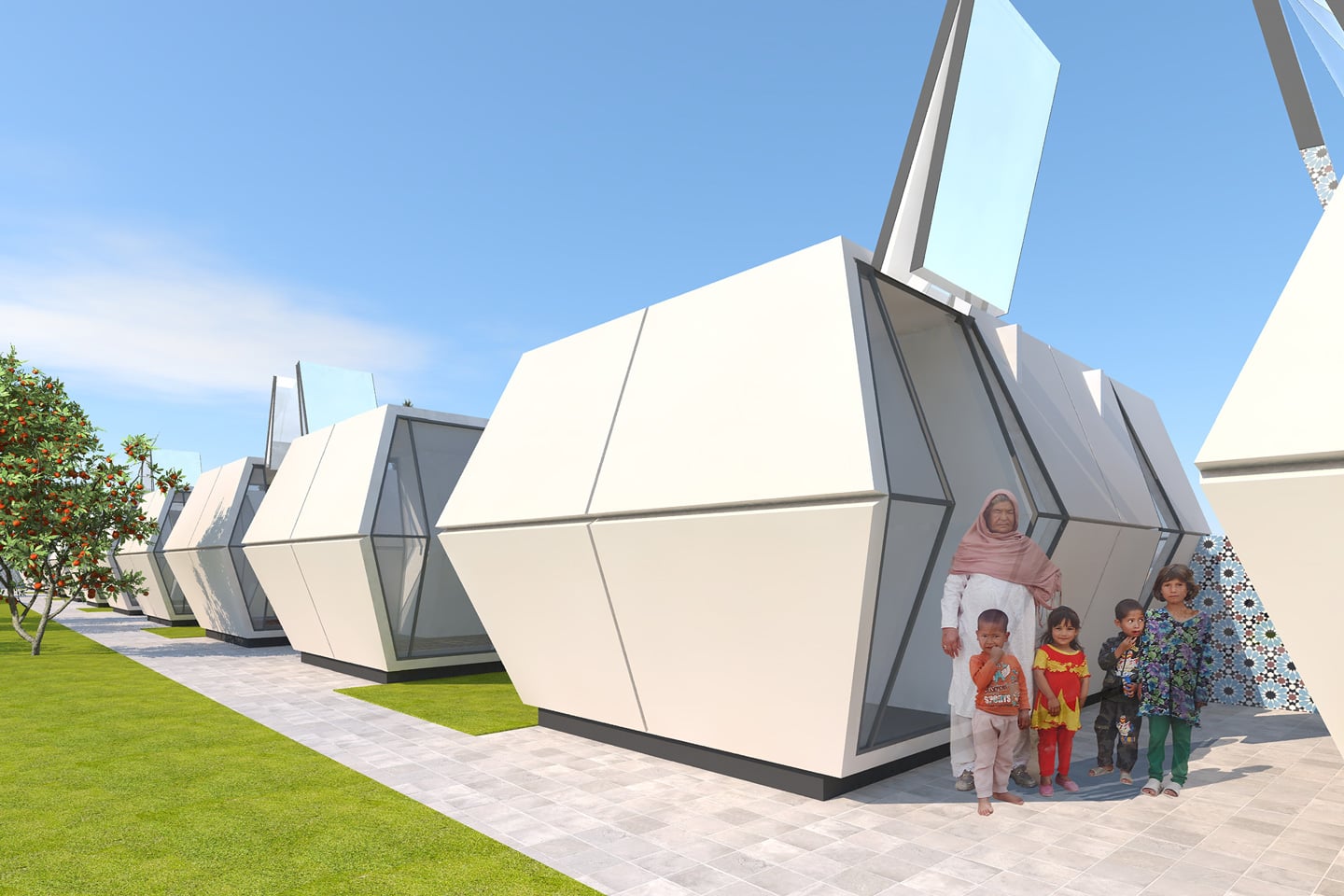
Iranian architects Gisue and Mojgan Hariri designed the prefab pod based on their own experience of losing their home. The compact pods have an area of 500 sq.ft., making them modestly sized for a family of 3-4. The single-story pods can also be linked together to create larger living units.
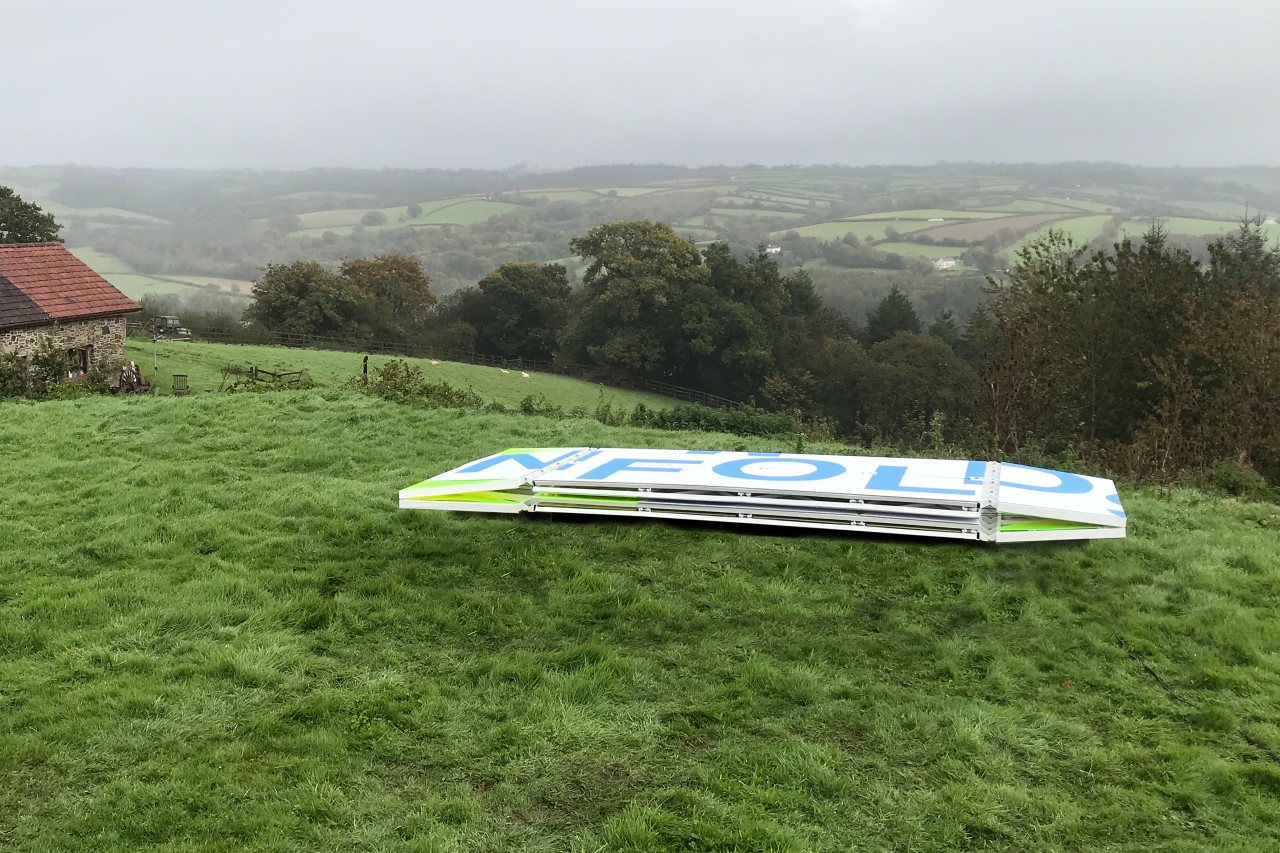
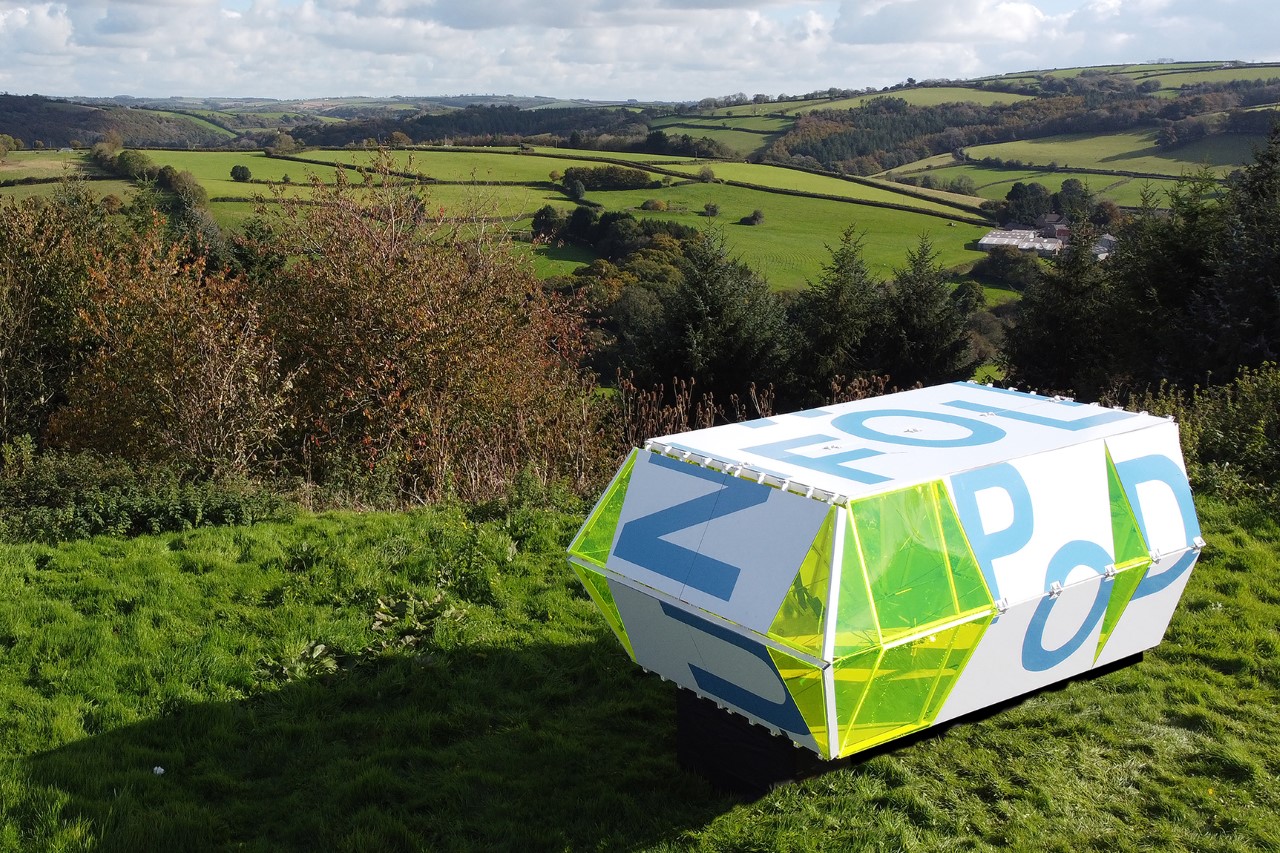
The prefab pod comes pre-hinged and can be set up without any tools. The panels on the pod are made from Equitone (a fiber-based cement) to create a robust yet lightweight structure, while large glass windows let abundant light in, eliminating the need for electric lighting during the day. Open areas in the structure also promote natural ventilation.
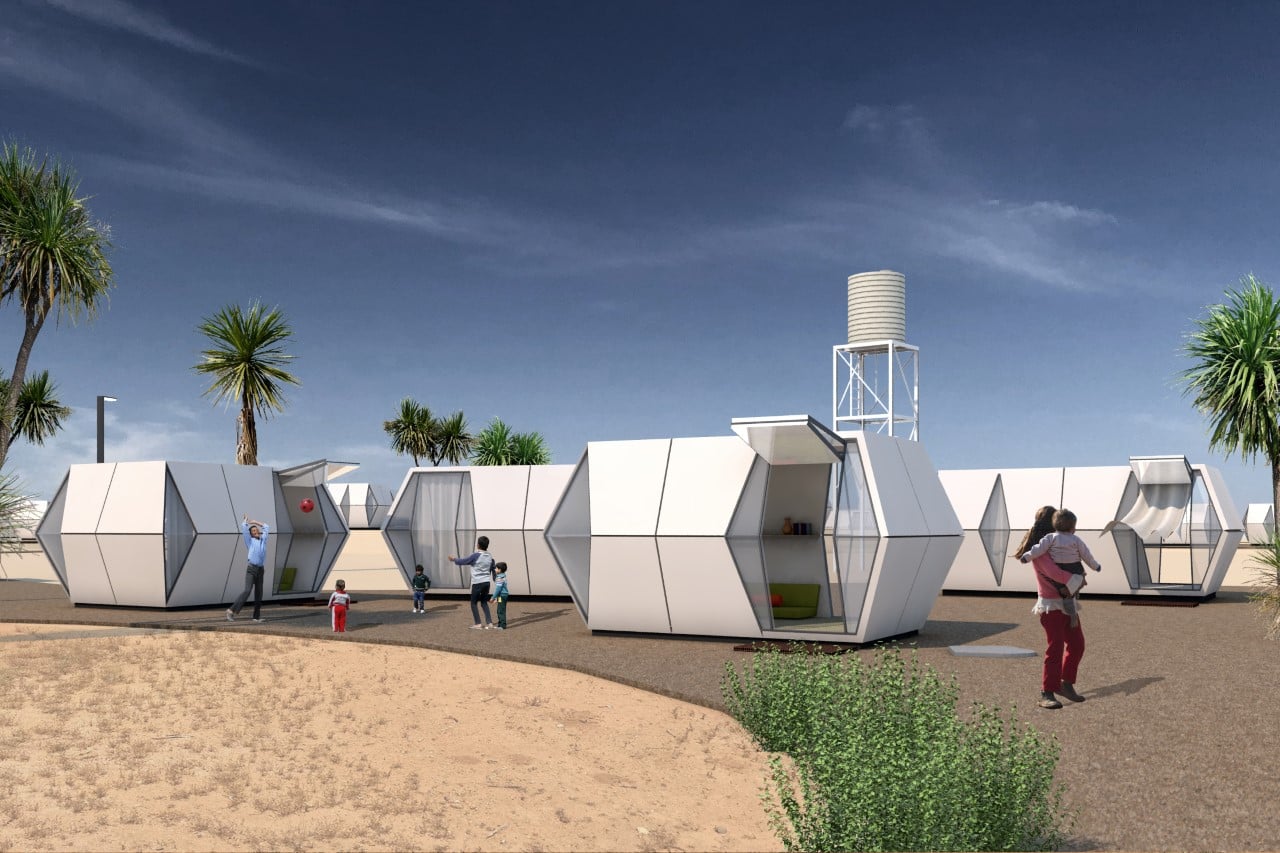
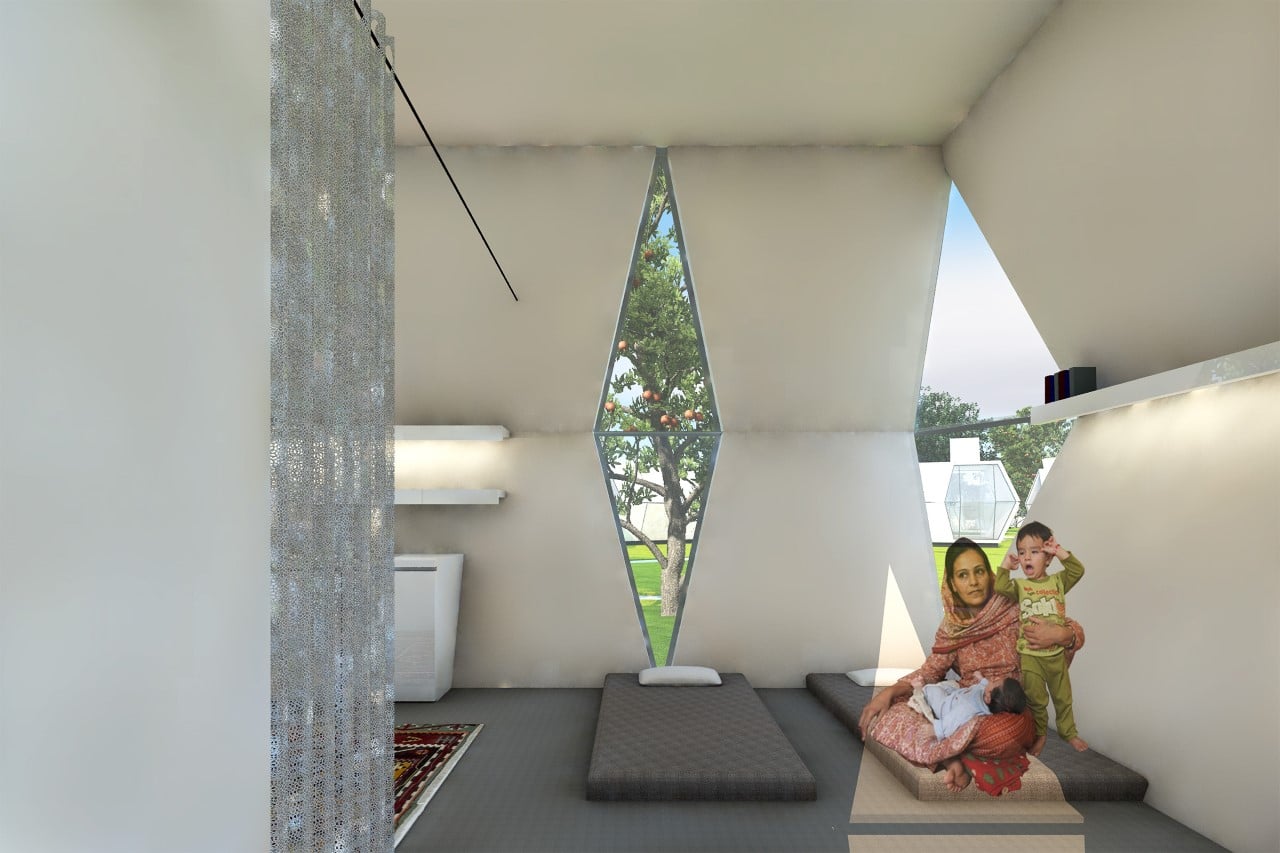
Harari & Harari Architecture emphasize the versatile nature of the pod by pointing out how it can simultaneously be used as “a refugee or disaster shelter, a woods or beach cabin, assembled into clusters for large music or sports events, and even into a single luxury home.”
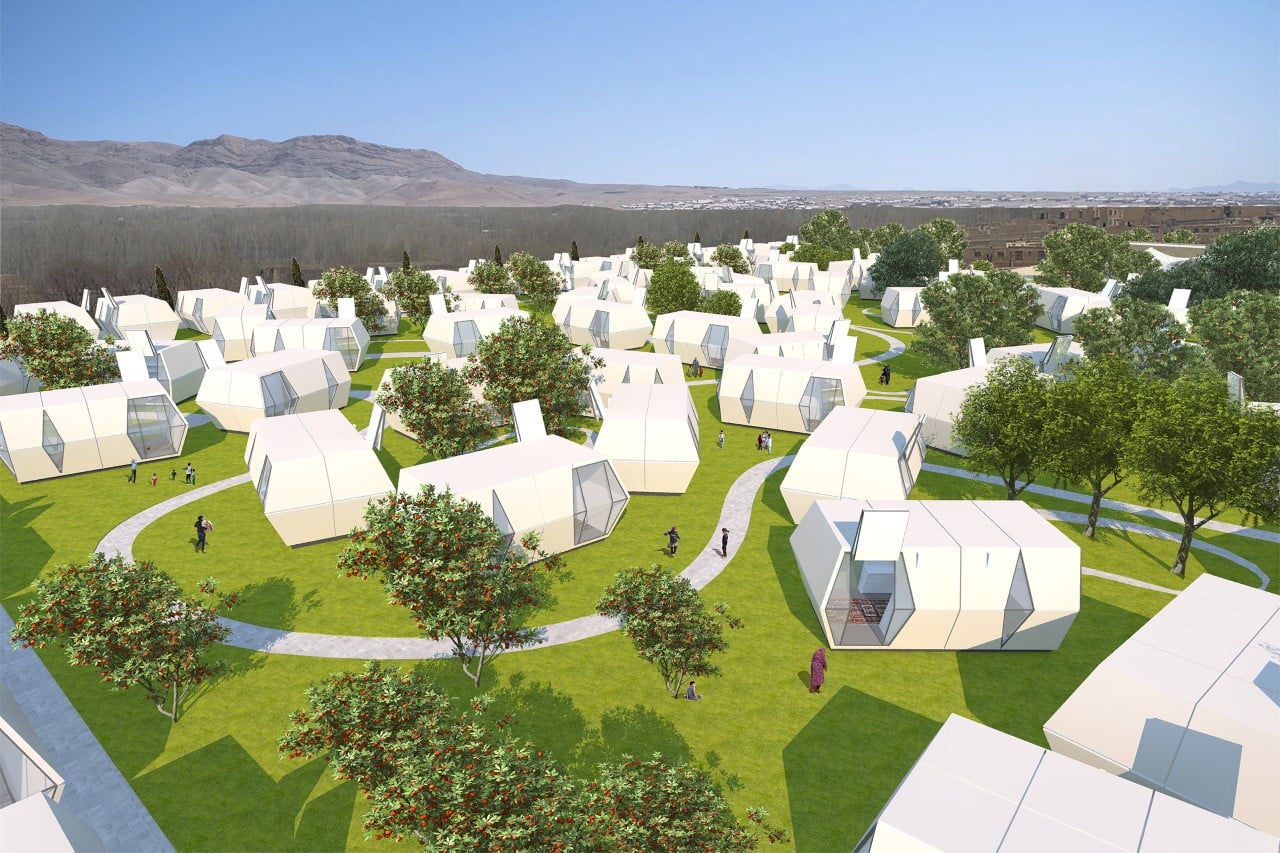
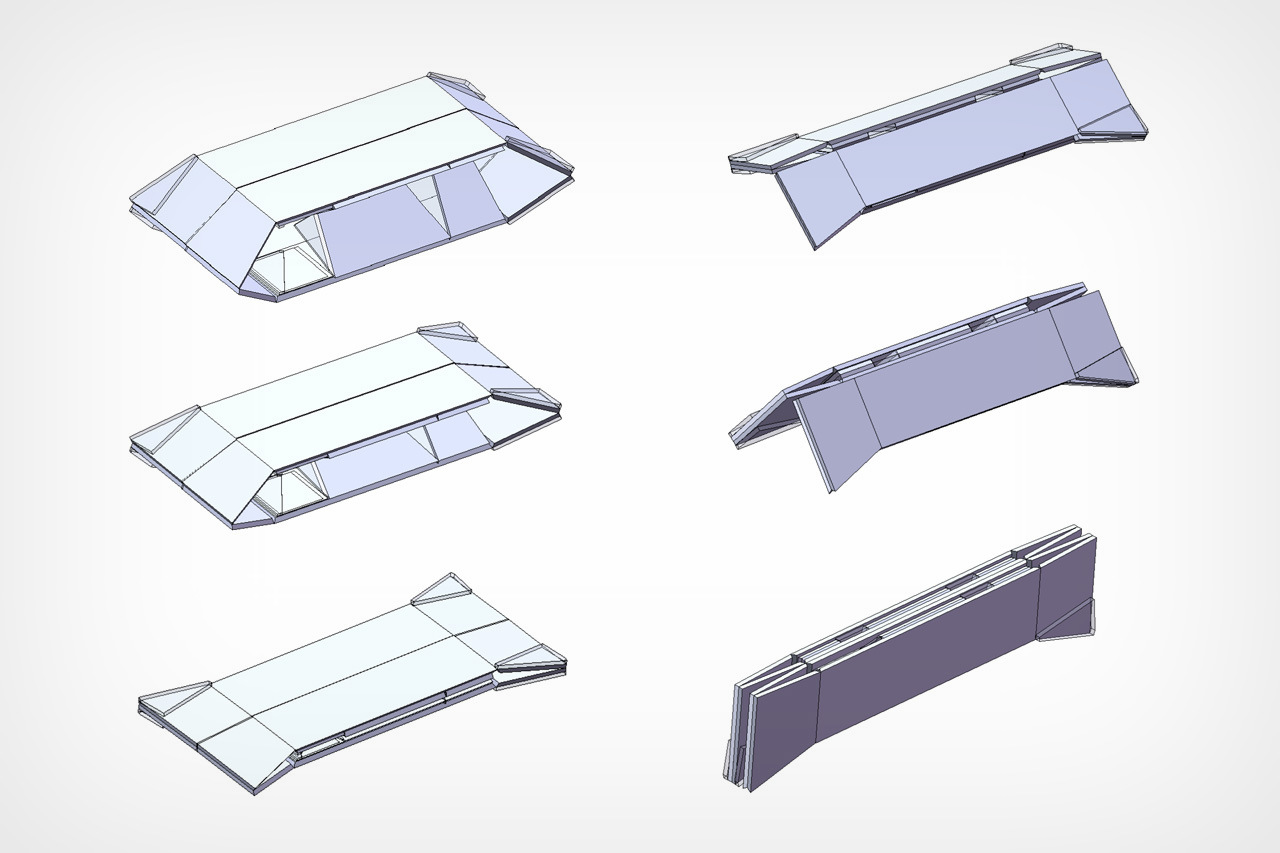
The post Origami-inspired Prefab Pod with a folding design makes it easy to set up instant refugee shelters first appeared on Yanko Design.
from Yanko Design

0 Comments