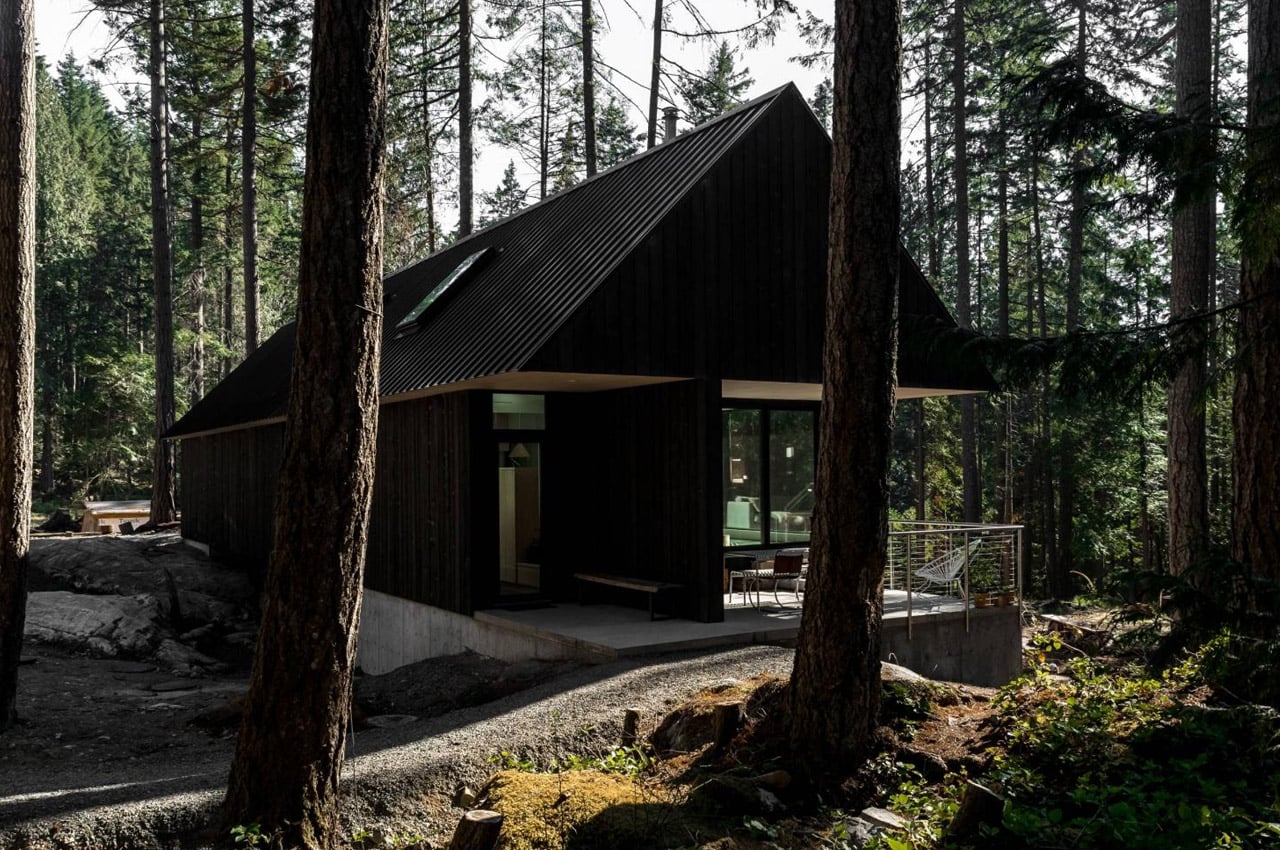
From quaint wooden cabins to floating mansions – the world of architecture is always thriving and evolving. It is anything, BUT boring. The scope of architectural structures today is unlimited, and it’s evident in the arsenal of builds we featured on YD, in the month of October. From a modular housing concept that floats on water to an all-black home built for twin sisters – we were delighted by the influx and variety of designs we got to witness, and present to you guys! And, we’ve curated the best of the lot for you. These mesmerizing designs will challenge what you believe are the boundaries and norms of modern-day architecture, widening not only your vision for it but also providing you with massive inspiration. Enjoy!
1. Forest House
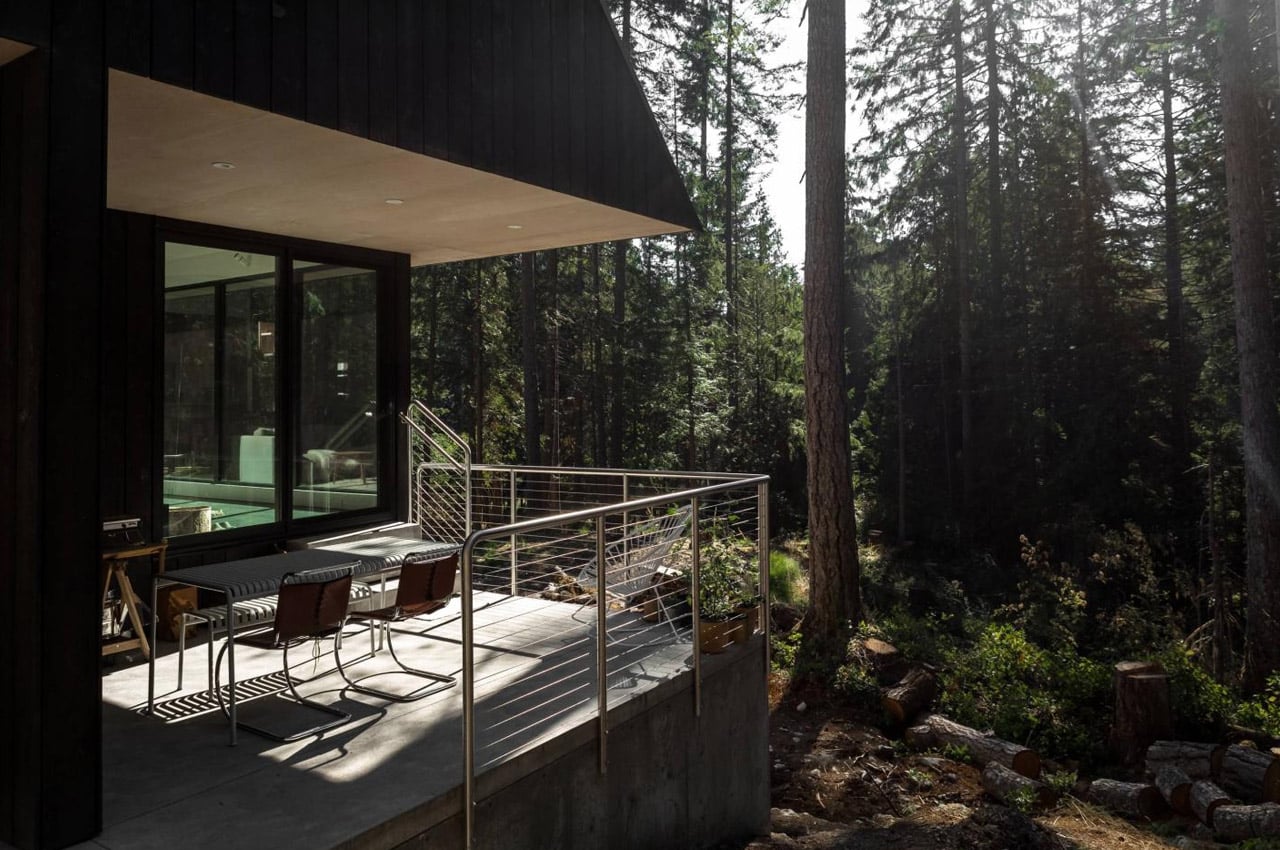
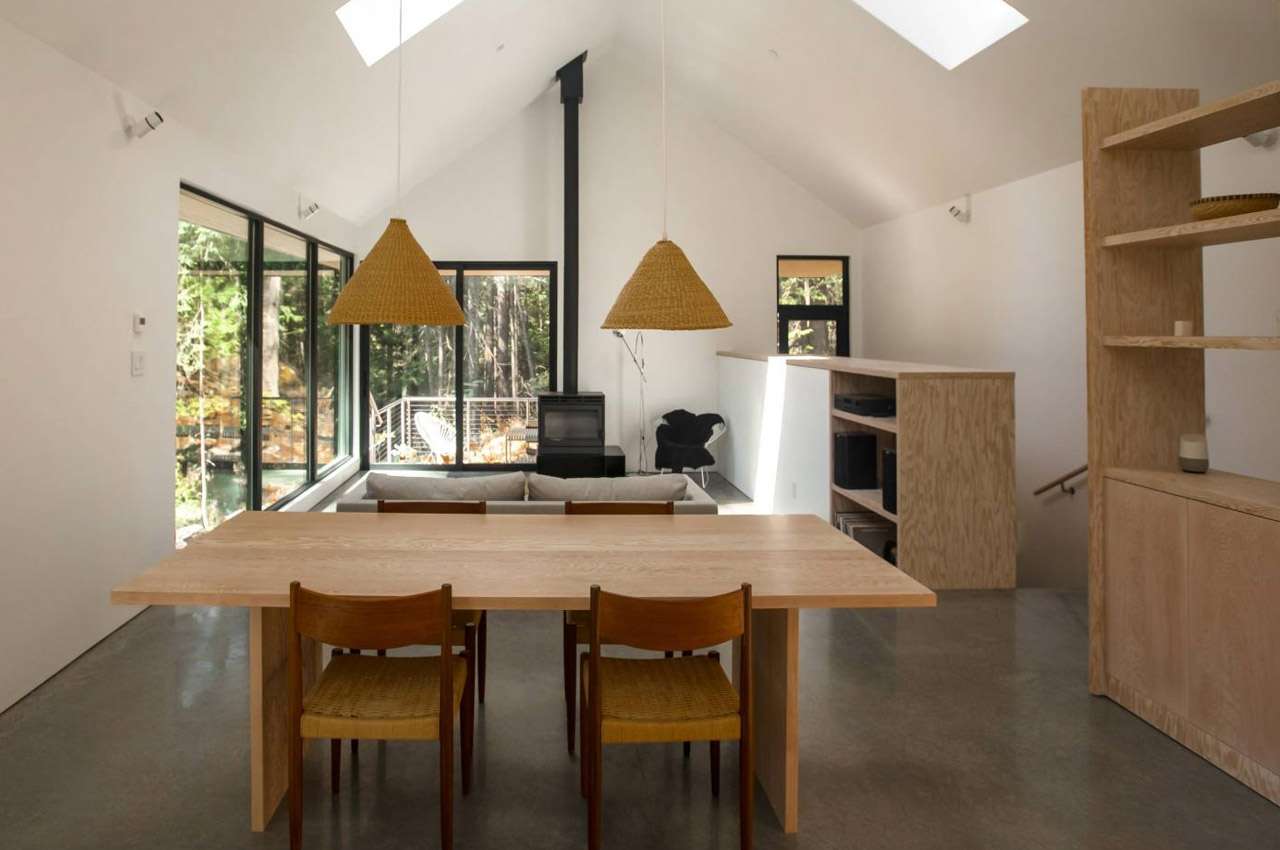
Nestled in Bowen Island, British Colombia is a beautiful cabin in the woods designed by SM Studio. Named Forest House, the cabin is deeply influenced by SM Studio’s philosophy of creating low-energy sustainable homes that are built by causing minimal disturbance to the site they are located on
Why is it noteworthy?
Vancouver-based SM Studio uplifted the traditional cabin form and gave it a more contemporary and modernized feel. Surrounded by Douglas firs, and elevated above the rocky landscape – the Forest House is definitely a far cry from the usual cabins we come across. In an attempt to reduce the impact of the home on the forest floor, SM Studio designed it like a bridge, one that connects two massive outcrops, leaving the space below quite clear, and minimizing the need to create a foundation on the rocks.
What we like
- Built while maintaining a serene relationship with the landscape around it
- Supports a more slow-paced life
What we dislike
- The home can accommodate only 3 people, hence it can be considered a small space for certain families
2. Find Sanctuary
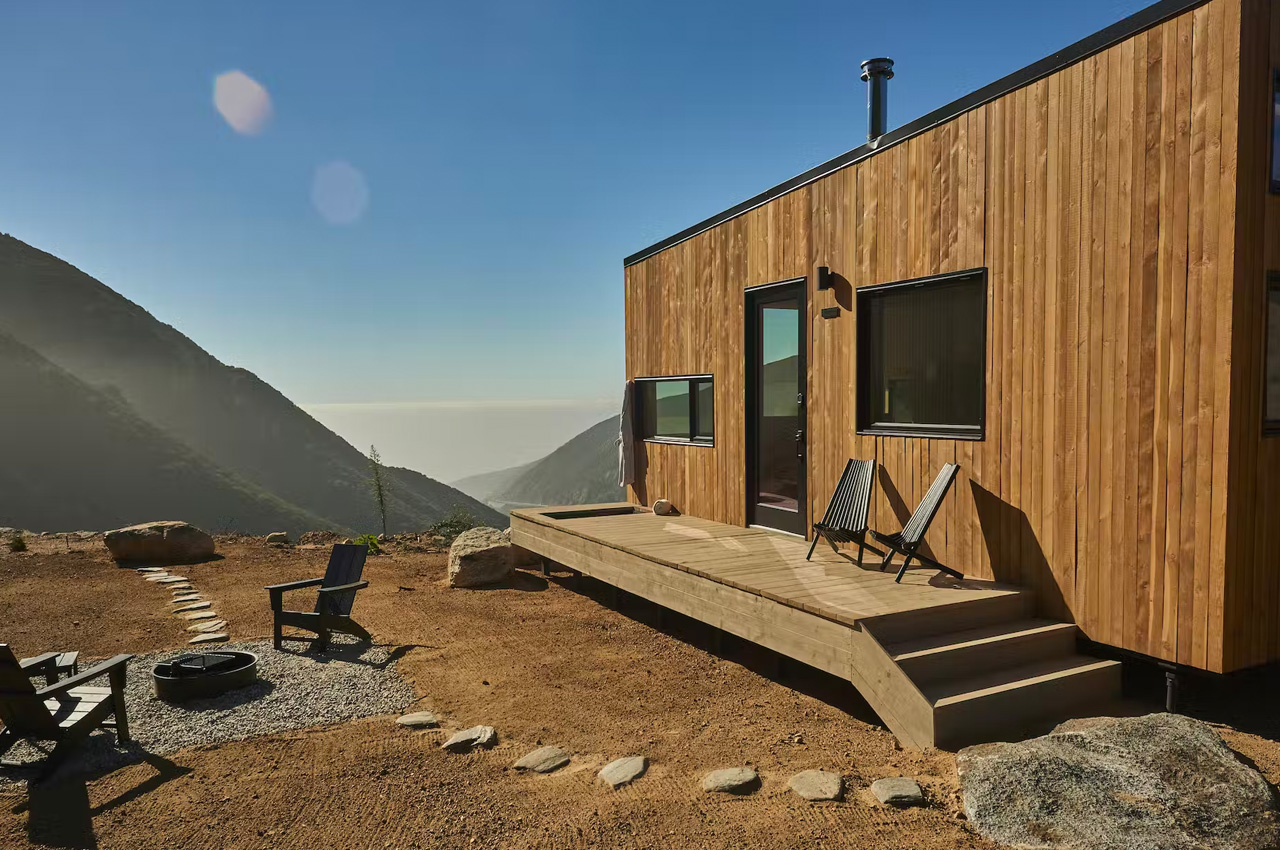
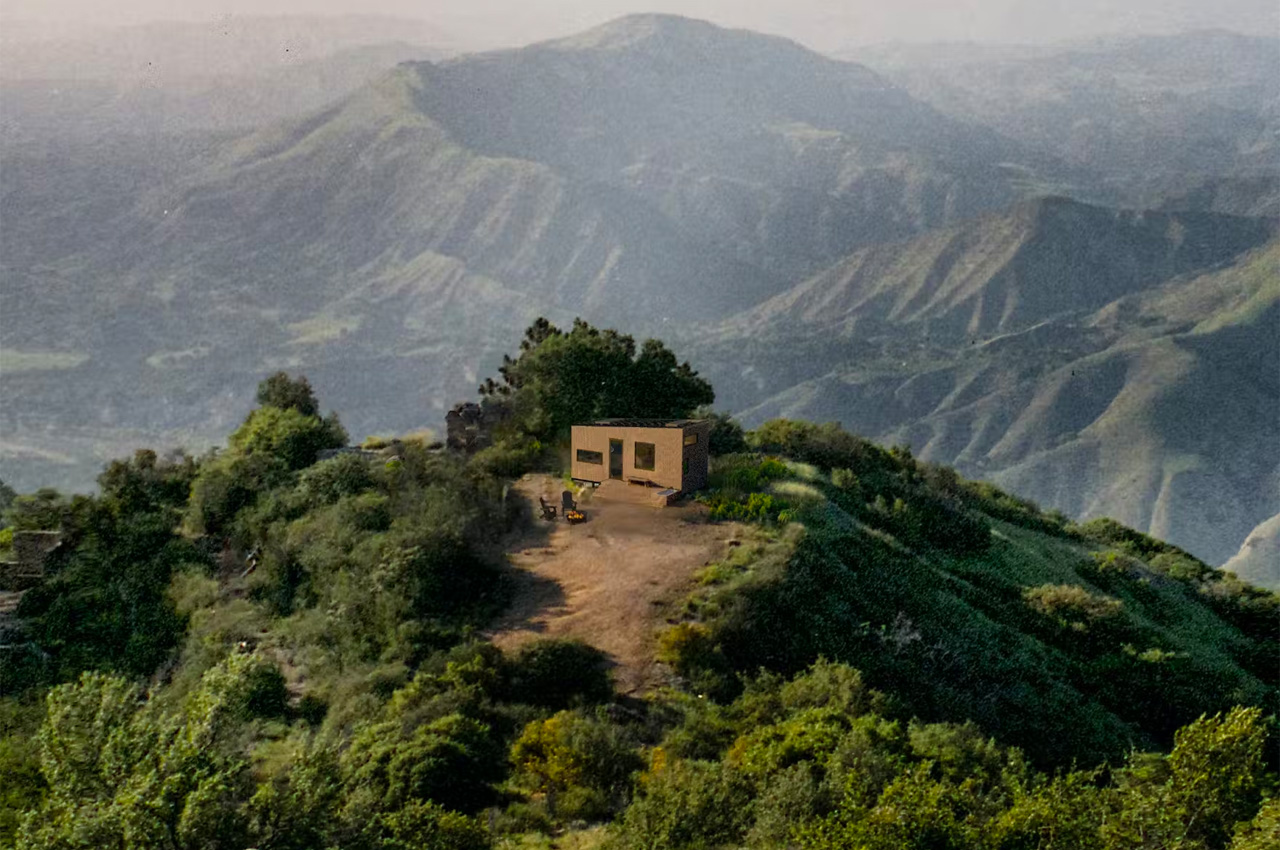
Charlie Hammond spent years working in London’s start-up culture, which led him to feel perpetually exhausted and stressed. He knew he needed to get away from the hustle and bustle of the metropolitan city, and he finally zoned in on the West Coast. He moved to Los Angeles since it provided not only the comfort of a big city but also quiet access to nature. His time in LA, and the peace of mind he acquired there, inspired him to provide a similar experience to other frazzled workers!
Why is it noteworthy?
Hammond then brought to life his idea, ‘Find Sanctuary’. Find Sanctuary is a renewed and revamped version of remote working. It includes a collection of 40 tiny cabins in Big Bear, California that can be rented, providing exhausted employees with an opportunity to work in a peaceful environment, and regain some of their composure.
What we like
- Built upon a hilltop and is amped with stunning views of the surrounding mountains
- Has been equipped with high-speed WiFi, and a built-in desk with a stunning view as well, to make your workday efficient and serene
What we dislike
- No complaints!
3. The Deloitte Summit
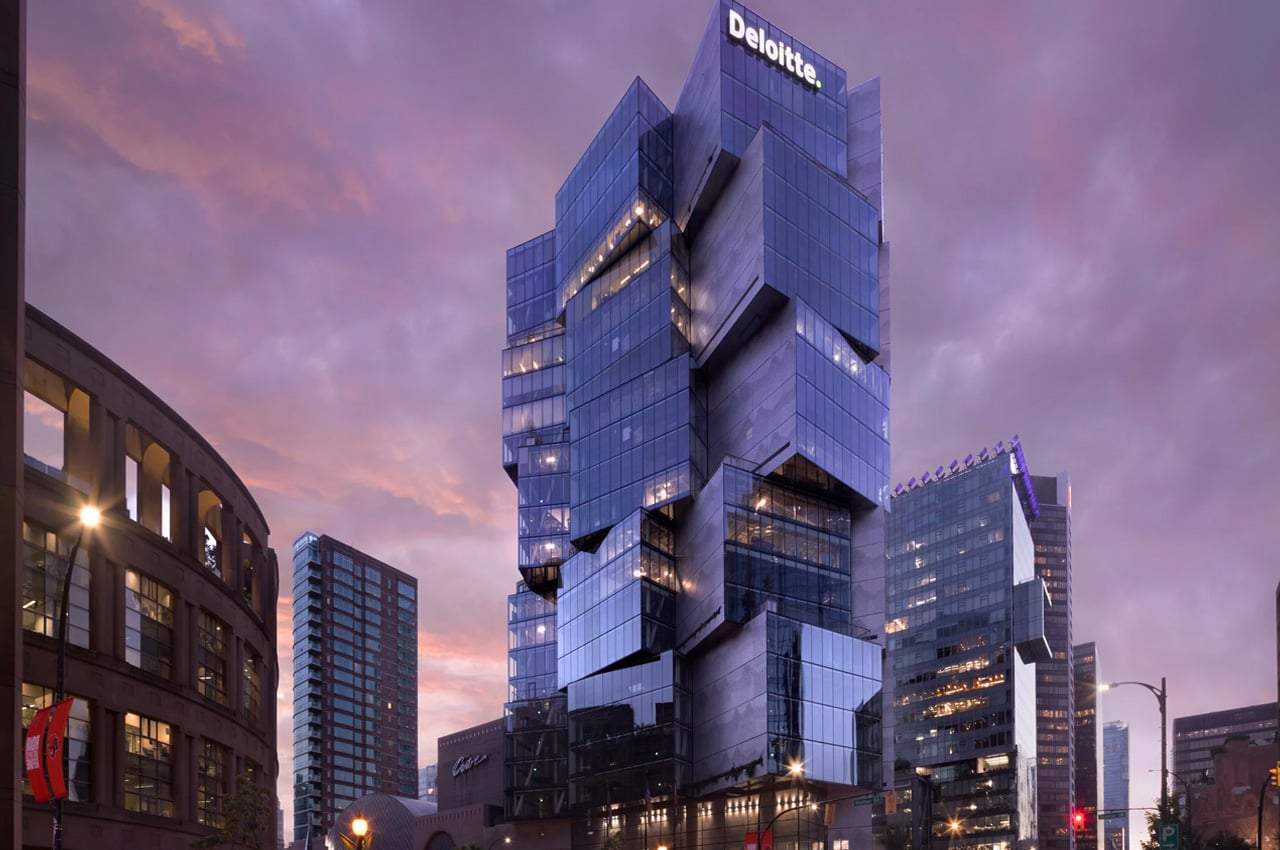
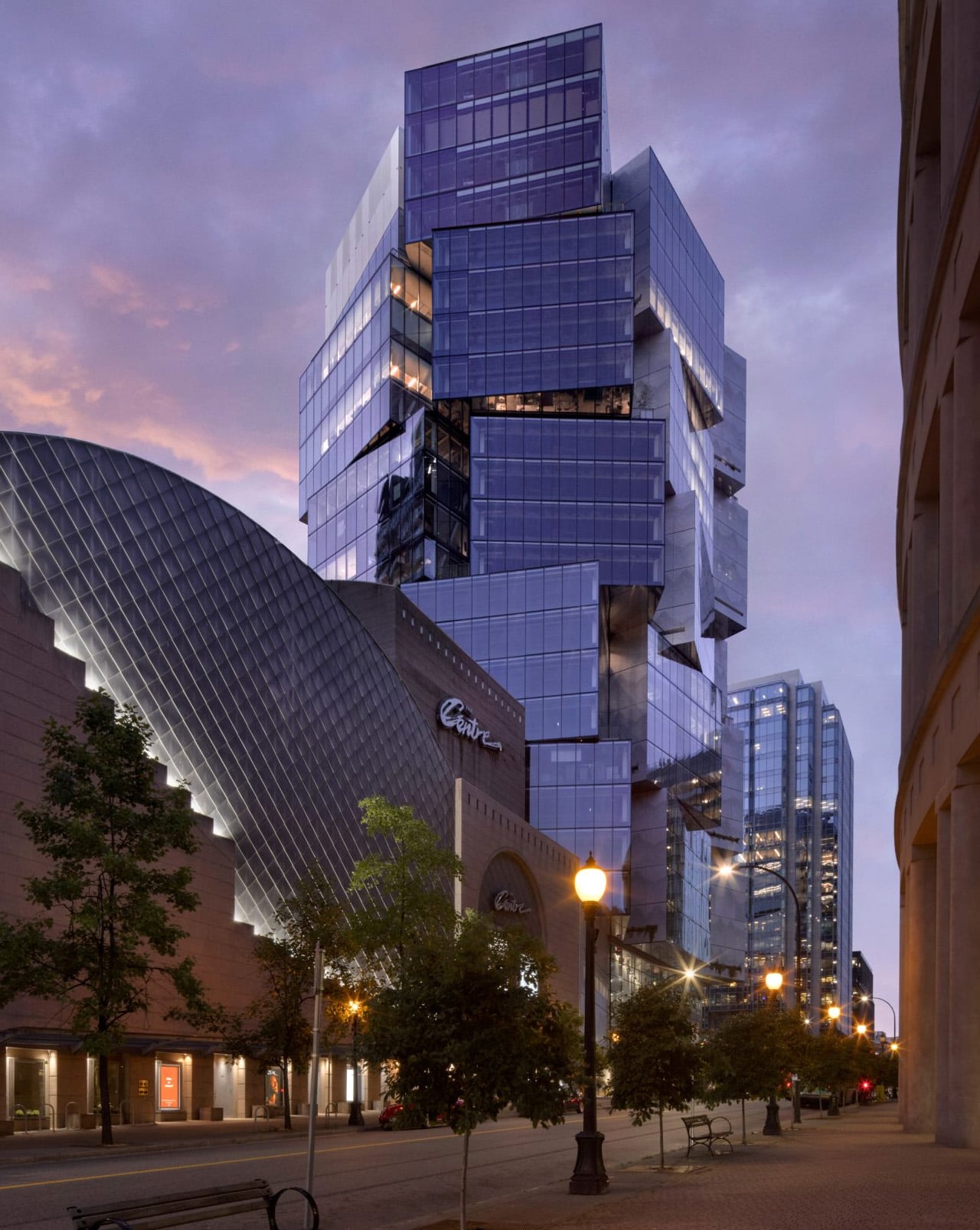
Based in Tokyo, Japan, Studio OSO recently completed the Deloitte Summit in Vancouver. The impressive skyscraper is inspired by Japanese lanterns, with the stacked boxes that make up its body resembling the lanterns. The stacked boxes are placed on top of each other, resulting in the 24-story skyscraper which looks like a majestic sculpture!
Why is it noteworthy?
The original plan for Deloitte Summit was created by another architect and was extremely conventional. Studio OSO decided to retain some of the original elements, but otherwise decided to give the entire plan a twist! The cube-like boxes which dominate the building are almost four stories tall and are positioned asymmetrically across the length of the skyscraper. A series of cantilevers have also been added to the setup, giving the entire structure a rather jagged and eccentric aesthetic.
What we like
- The stacked boxes have all been placed in different directions, providing different views from all the offices located inside
- Creates an intriguing multi-dimensional effect
What we dislike
- No complaints!
4. Starbucks in Daegu
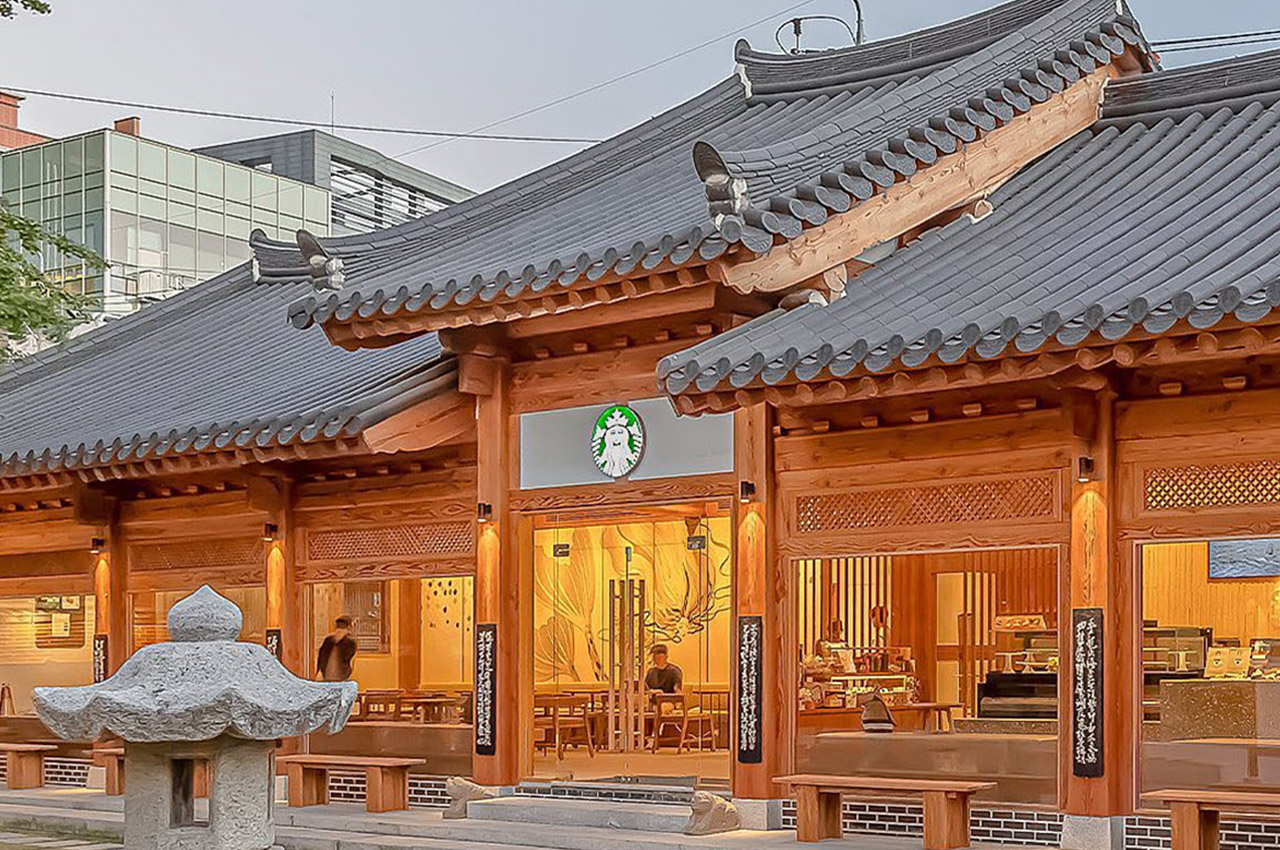
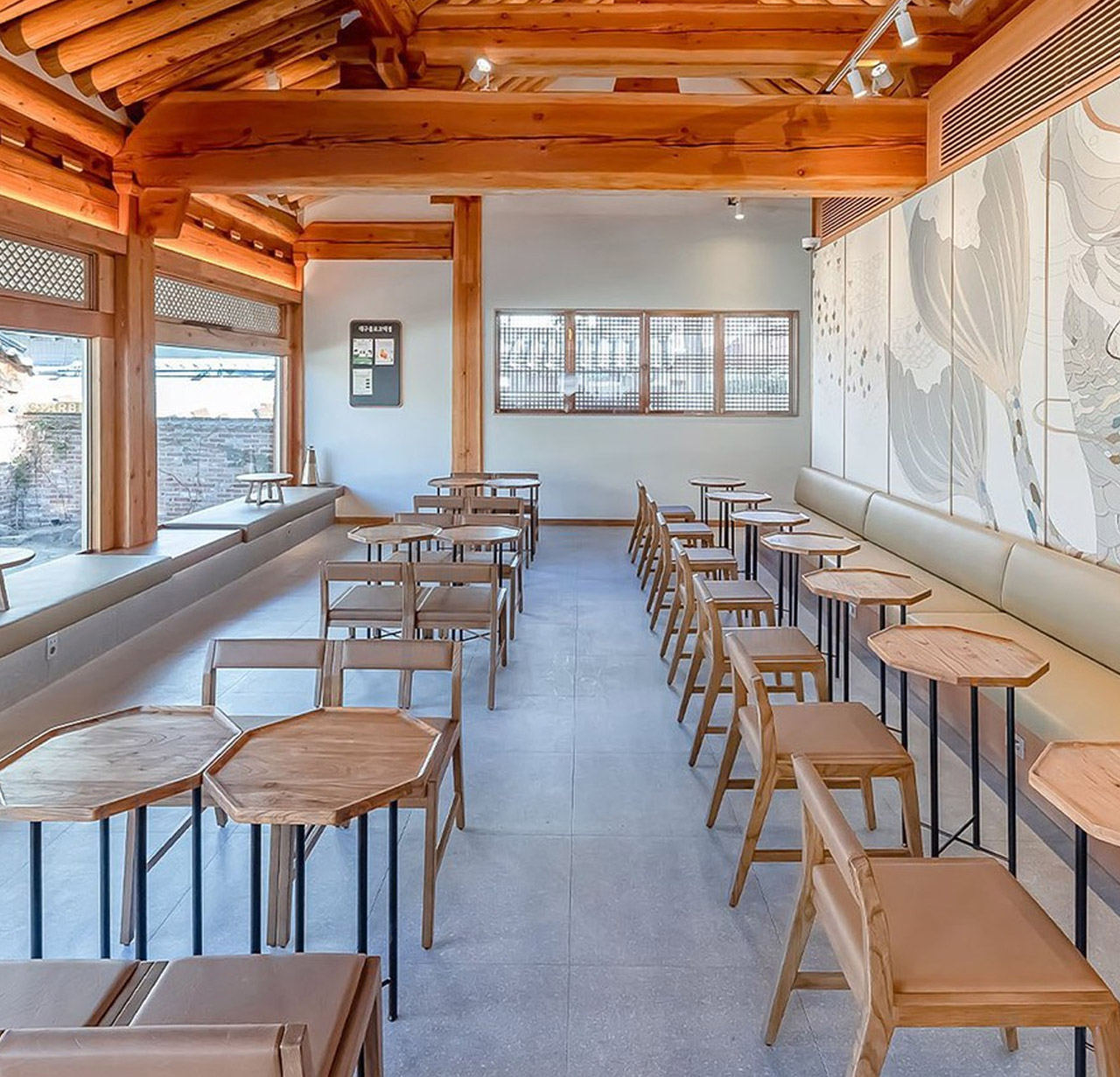
Starbucks announced the opening of a special new location on October 20th, 2022 in Daegu, South Korea. The beautiful store was created by transforming a traditional Korean-style house known as ‘Hanok’, which has been in existence for more than a hundred years. The exterior and the interior of the home have been designed in a traditional style.
Why is it noteworthy?
The entire space is marked by an exposed wooden framework, tiled gabled roof, and ornamental detailing which are placed on top of a brick foundation. A lot of the original features have been preserved and maintained such as the roof, rafters, columns, floors, and beams. The cafe is an interesting and beautiful mix of modern and traditional elements.
What we like
- The open and spacious interiors have dry gardens incorporated into the floorings, with the rooms opening up into a serene outdoor garden
What we dislike
- No complaints!
5. Aera


This new design for a unique kind of resort is created for urban areas that would like to have an oasis in the middle of all those buildings. Aera is a luxury vertical resort conceptualized in the context of an area that may not have enough space to house a full resort and to bring some semblance of water and sand to those living away from the beaches.
Why is it noteworthy?
This is definitely a first in terms of concepts and designs for nature retreats and it can be built in the middle of all the buildings, giving city dwellers a temporary escape.
What we like
- Using the usual structural grid of a hotel tower, the design for Aera is made up of seven districts that include dining, art, fashion, drama, garden, wellness, and family
What we dislike
- This is definitely not for those who are afraid of heights or falling off a pool into the streets below
6. Land on Water
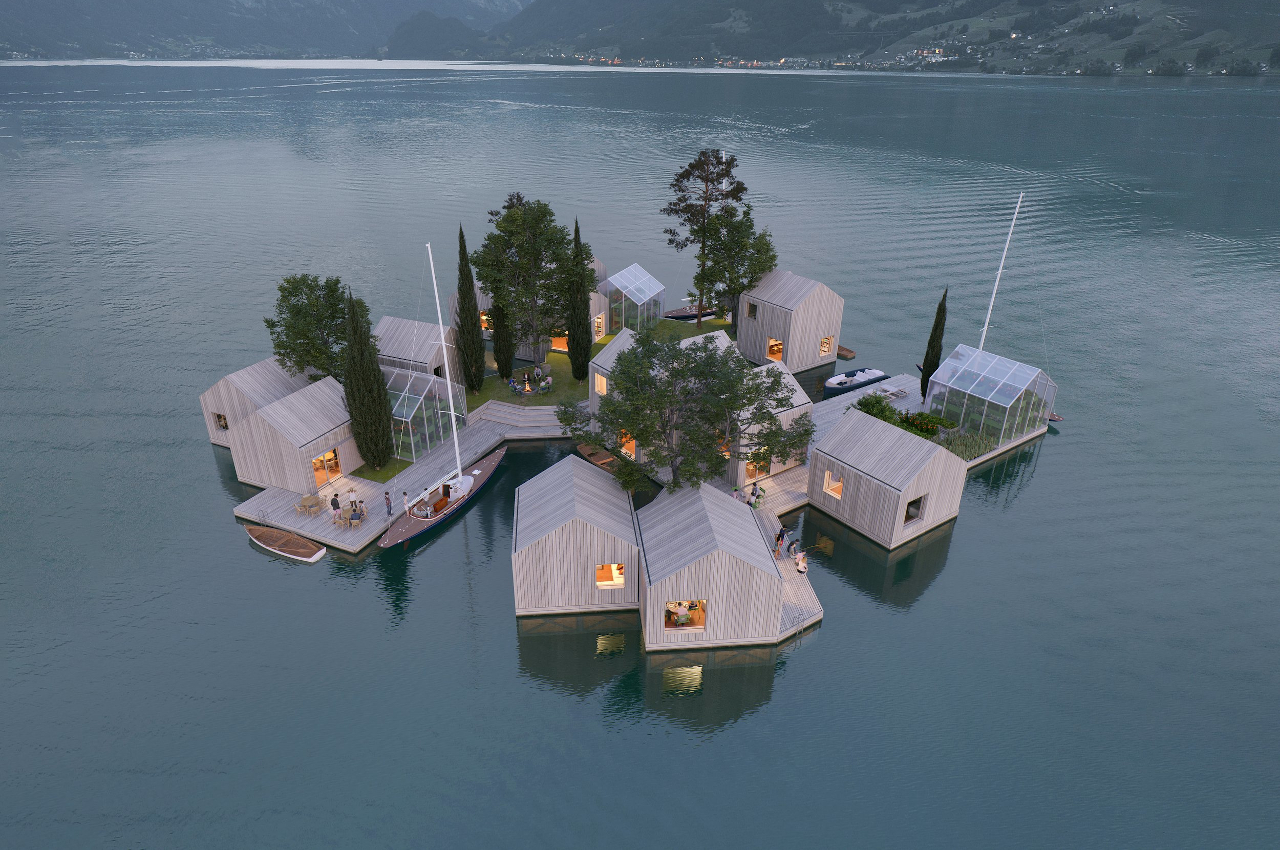
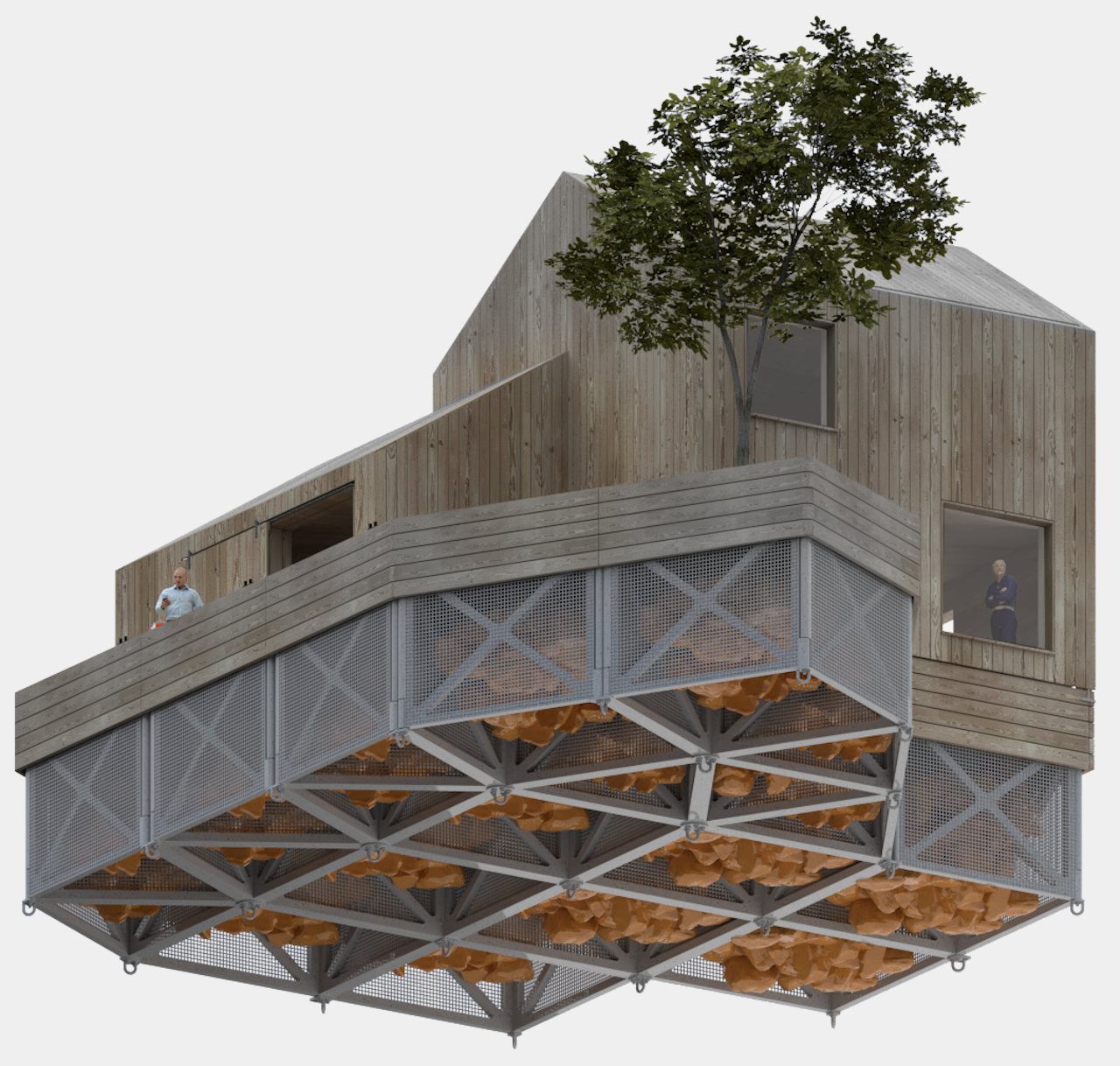
A new environment also means being able to start anew using the lessons we’ve learned over the past millennia, and this “Land on Water” vision is exactly that.
Why is it noteworthy?
The literal foundations of this modular building system actually find their roots in ancient times. It inverts the typical gabion cage design, which is usually filled with rubble to create low-cost foundations, and is instead filled with locally sourced, up-cycled floatation support to hold whatever structure is built on top. The flat-packed cages themselves are made from reinforced recycled plastic, making it easier to transport these sturdy modules and assemble them on location.
What we like
- Can potentially become new habitats for fish and crustaceans
- Can be anchor points for mollusks and seaweed
What we dislike
- No complaints!
7. CABN.CO
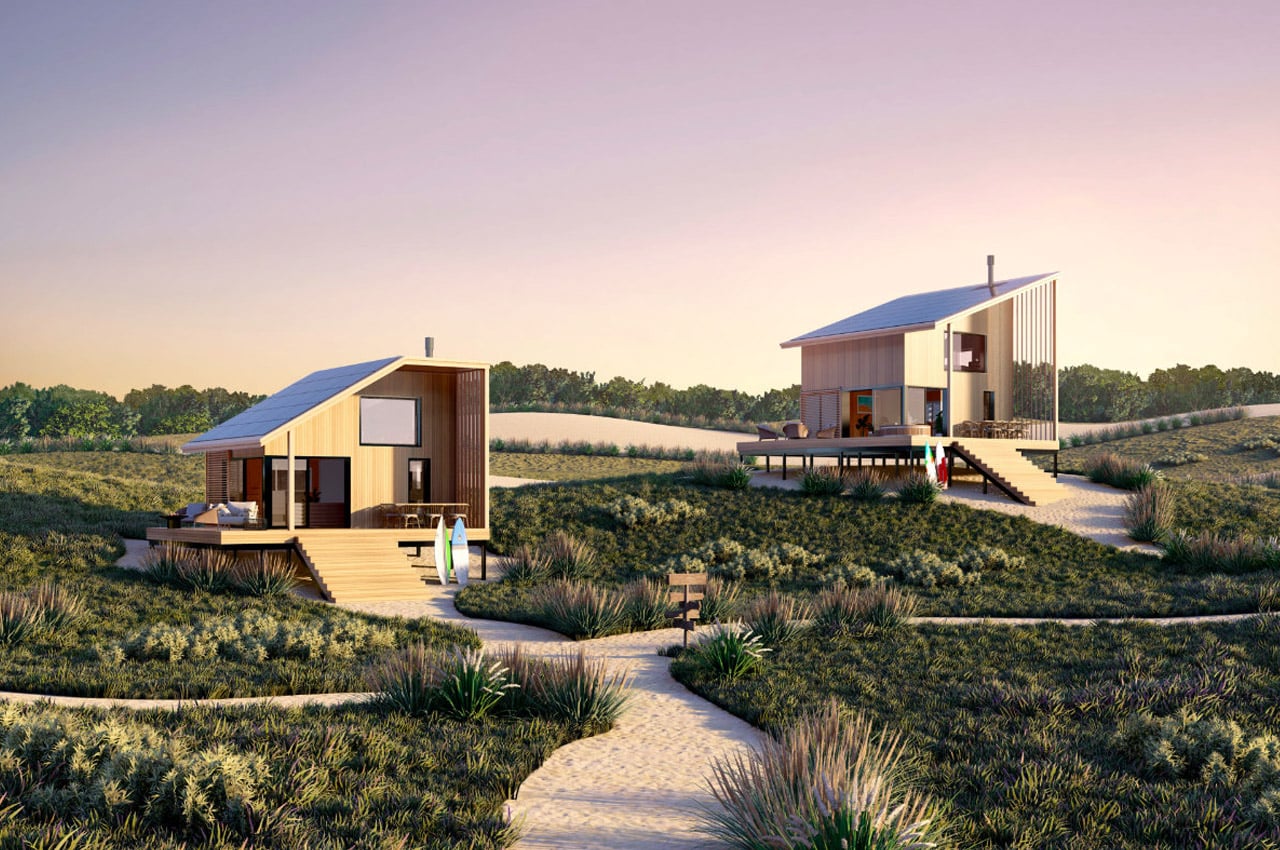
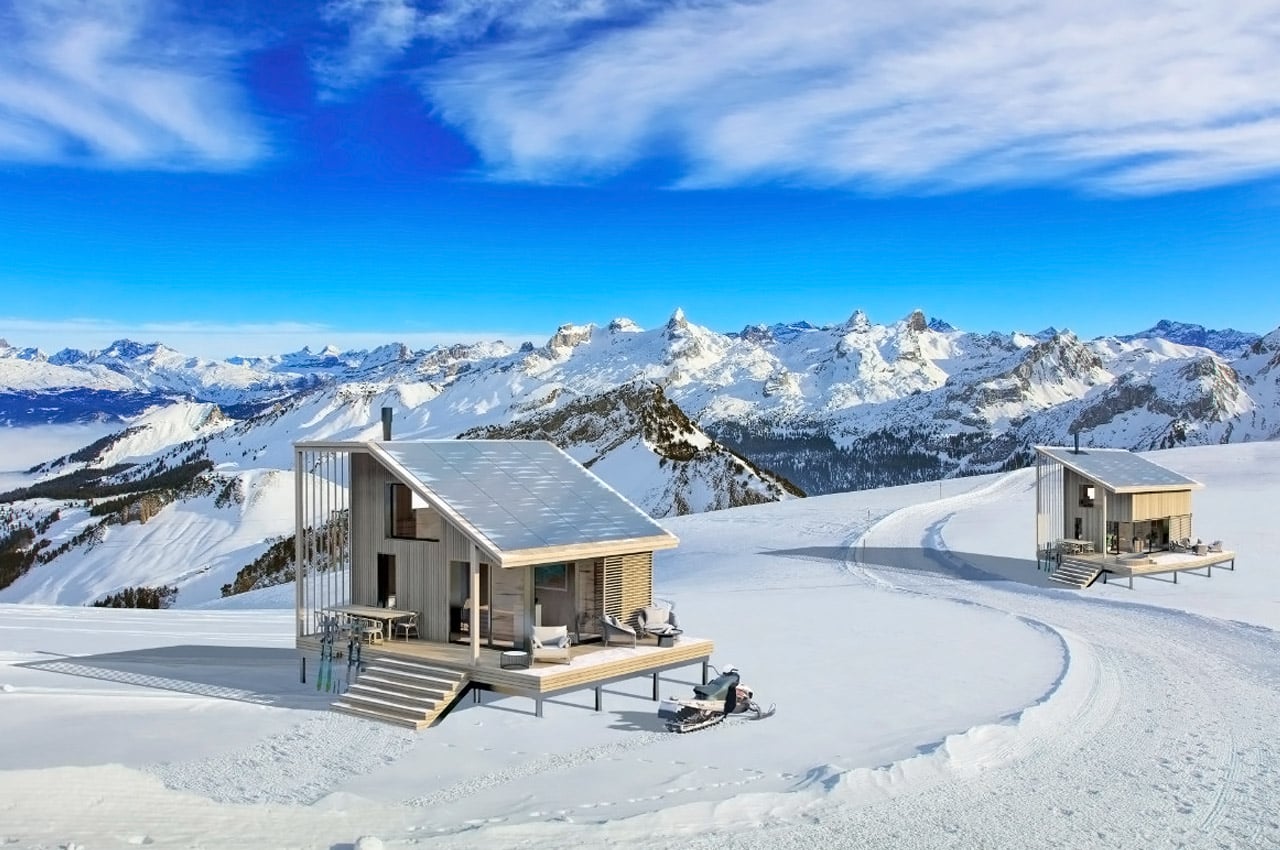
CABN.CO is on a mission to build energy-efficient and smart homes that can be placed in unique and diverse locations all over the world. These versatile cabins can be a home for you almost anywhere in the world – whether in the city or on a remote island in the Bahamas! These cabins focus heavily on solar shading and roof overhangs
Why is it noteworthy?
The homes are designed to be prefabricated, net-zero, solar powered, and biophilic.”CABN is considered a Net-positive Energy Building when applying thermal bridge-free components airtight construction, electric systems with heat exchange ventilation, and on/site renewable energy generation within the building elements.” CABN.CO has also integrated the home with a biophilic design, which is further accentuated by the presence of cross-laminated timber.
What we like
- Sustainable + biophilic design
- Prefabricated structure
What we dislike
- The design does not allow for building or stacking vertically
8. Twin Sisters
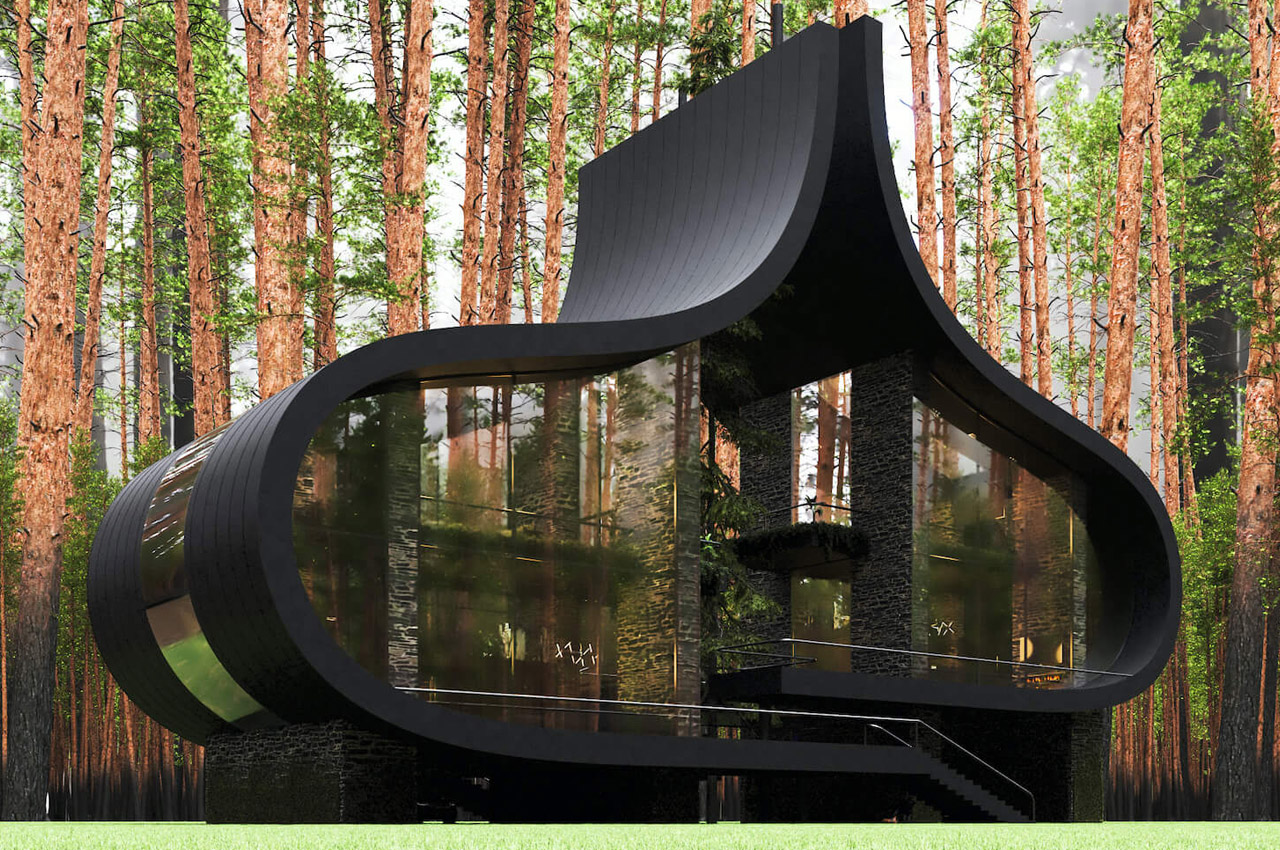
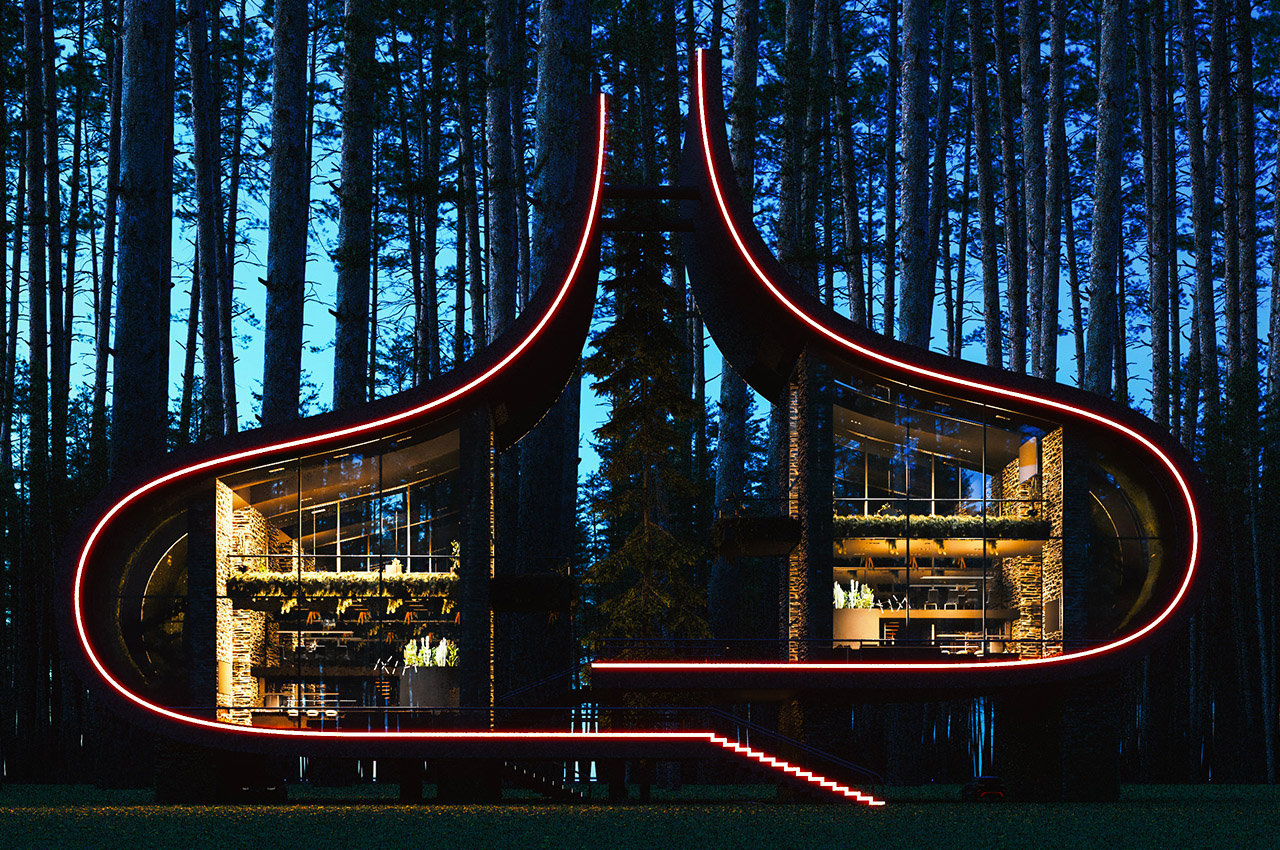
Iranian architect, Milad Eshtiyaghi is known for his eccentric, yet awe-inspiring structures. His designs are far from ordinary, and will leave you wondering how he even came up with such an idea! One such mesmerizing structure I recently came across was the ‘Twin Sisters’. Located in Mārupe, Latvia, the house was inspired by twin sisters, quite literally living up to its name.
Why is it noteworthy?
The clients were twin sisters, who approached Eshtiyaghi to create a home amped with two units for them. They wanted one unit to be positioned upstairs, while the lower unit would be placed downstairs. Eshtiyaghi decided to meet the client’s requirements in his own unique and interesting manner! He wanted to build a home that while meeting their needs, also represents the fact, that twin sisters reside within it.
What we like
- The structures are separated right in the middle by a courtyard, with a tree placed in the center
- The climatic conditions of Latvia also influenced the sloped form
What we dislike
- No complaints!
9. The Melt House
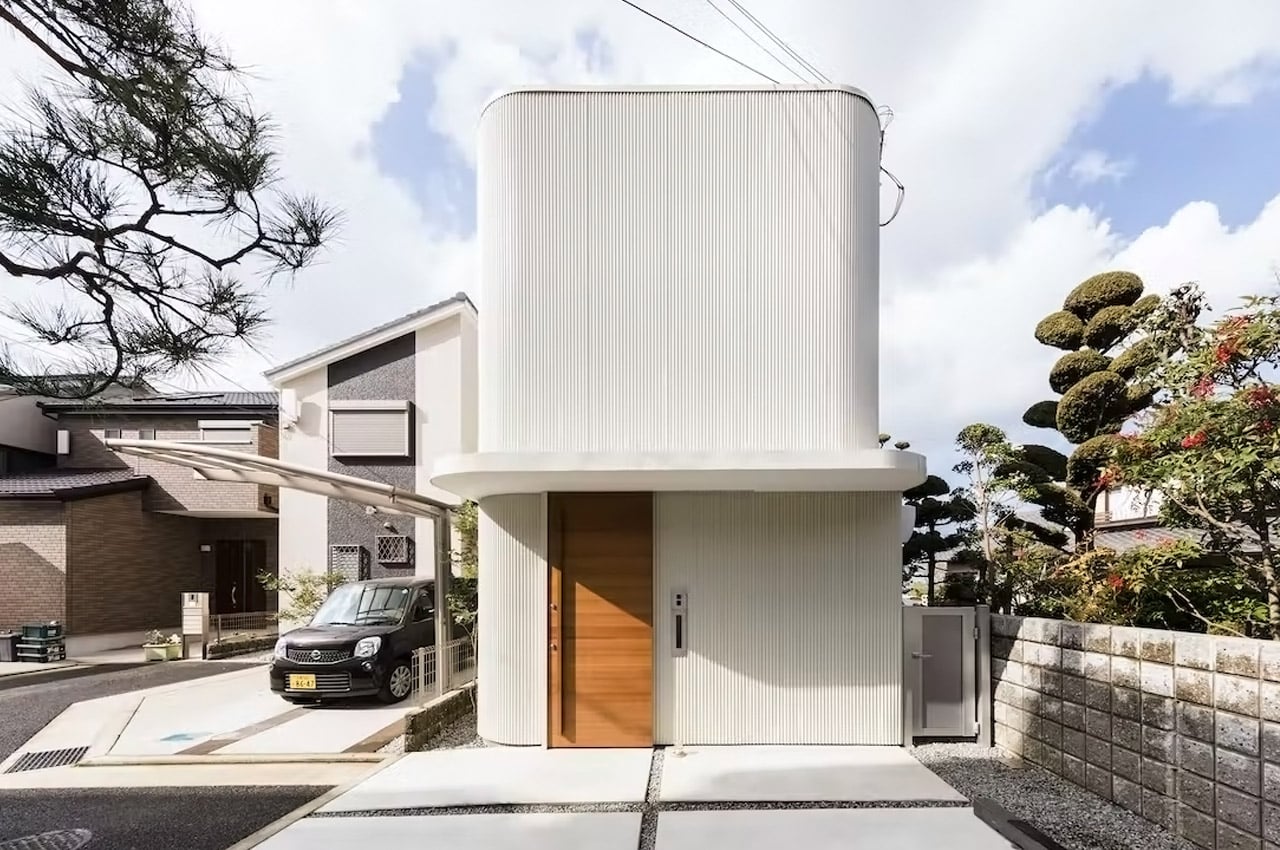
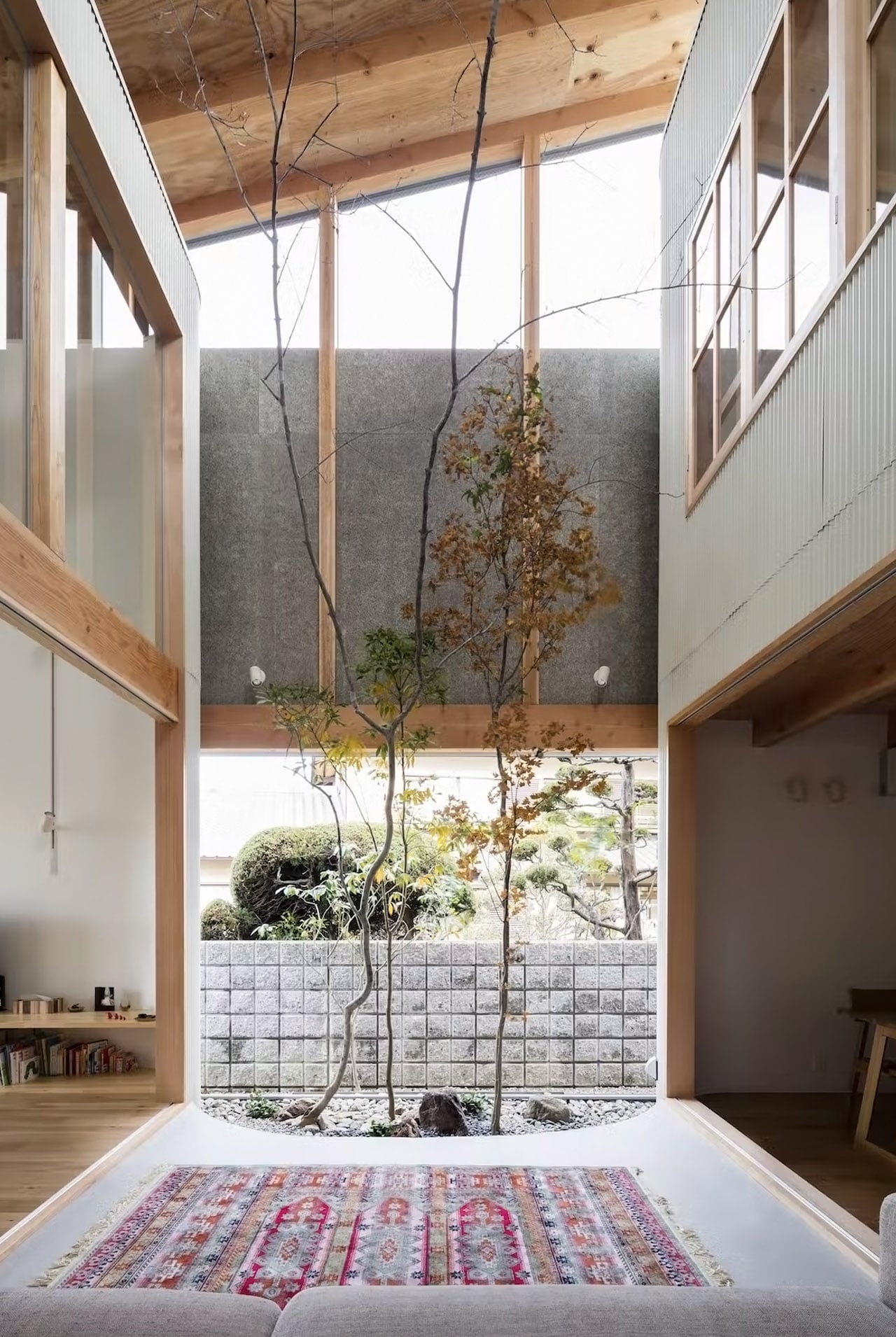
Designed by Satoshi Saito of SAI Architectural Design Office, the Melt House was the result of a young family asking him to build a home where they could “feel green”. Saito wanted to build, “A home that feels green is not just a home where you can see the green from anywhere, but a home where the residents actively use the external space and grow together with the green.”
Why is it noteworthy?
With a frontage of 5.6m and a depth of 23.7m, the Melt House is nestled on a narrow site at the foot of a mountain in a residential area in Osaka. The main attraction of this home is its centerpiece – which is basically a dry garden that acts as a multifunctional room right in the middle of the house.
What we like
- Has a beautiful indoor-outdoor connection
- Plenty of natural light and ventilation in the home
What we dislike
- No complaints!
10. Container Home
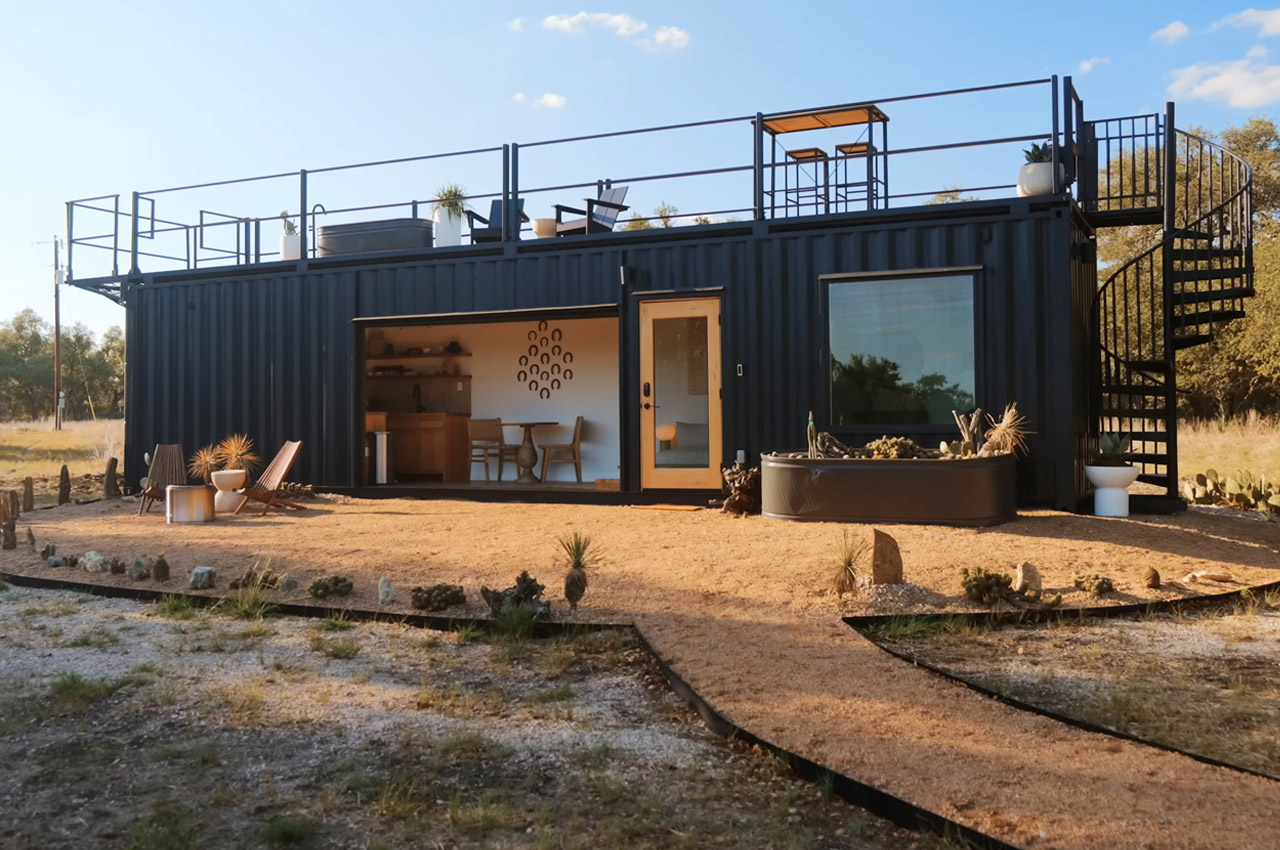
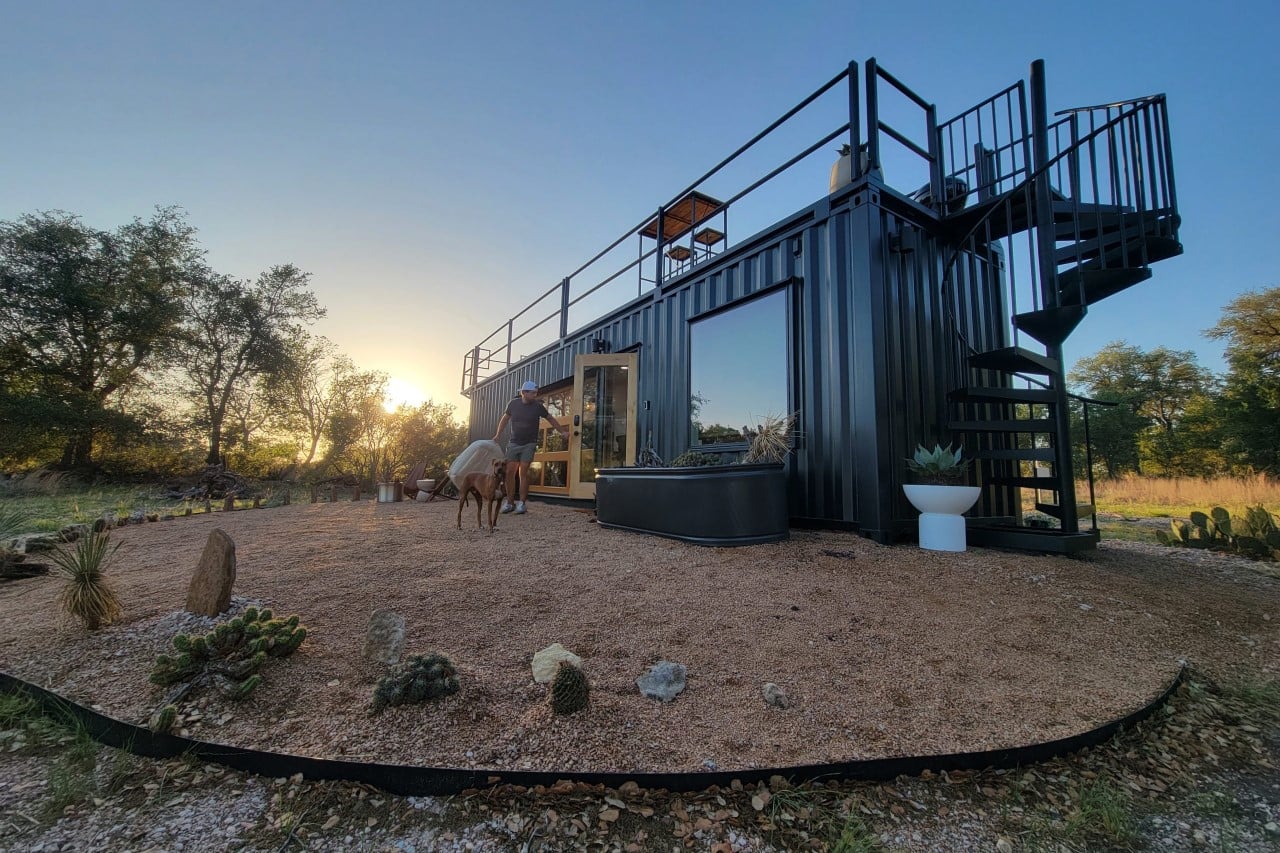
Located on a massive 27-acre patch of private land known as the Desert Rose Ranch, this shipping container Airbnb home finds itself right between Fredericksburg and Austin on the Texas Wine Trail. It comes with its own bedroom, bathroom, kitchenette, and perhaps my favorite part – a rooftop deck complete with patio furniture, a hot tub, and even a hammock!
Why is it noteworthy?
The container home follows Bob’s Containers’ “Porter Model”, which uses a standard 40-ft container and starts at $149,250. The transformation for this particular Airbnb saw the addition of a wide garage-style door on the front which lets in a sufficient amount of natural light as well as a fully decked home on the inside with all the bells and whistles. However, the home’s pièce de résistance is its terrace, accessible using a spiral staircase on the side.
What we like
- The cabin sits on a pretty large empty plot of land, giving you nothing but raw nature on all sides
What we dislike
- Might not be adequate for larger families
The post Top 10 architectural picks of October 2022 first appeared on Yanko Design.
from Yanko Design

0 Comments