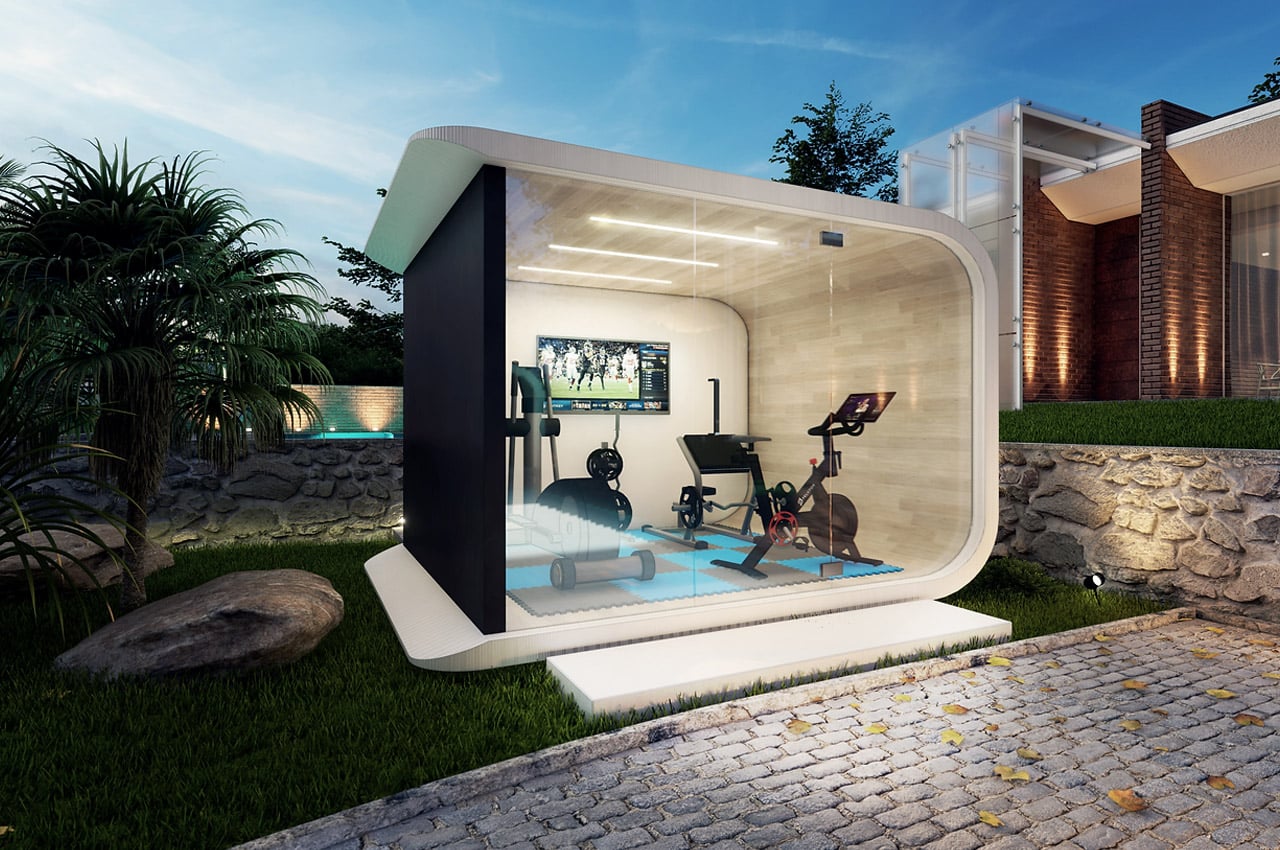
Architecture is truly one of the most innovative and crucial industries in the world, in which architects are not only trying to outdo each other but also their own past selves, ideas, and creations. This is why the start of the year is always an exciting time, especially when it comes to the architecture sector. It’s an energy-driven period, wherein architects and designers push themselves to adapt to changing realities, embrace new technologies and methods, and brainstorm on better materials, or how to use the preexisting ones in a more groundbreaking manner. And, we’ve put together a collection of architecture trends that will truly make waves, and redefine the world of architecture in 2023. From a rise in floating homes to a surge of tiny homes that will surely get tinier – these architectural practices are what 2023 is going to be all about!
1. 3D-printed Architecture
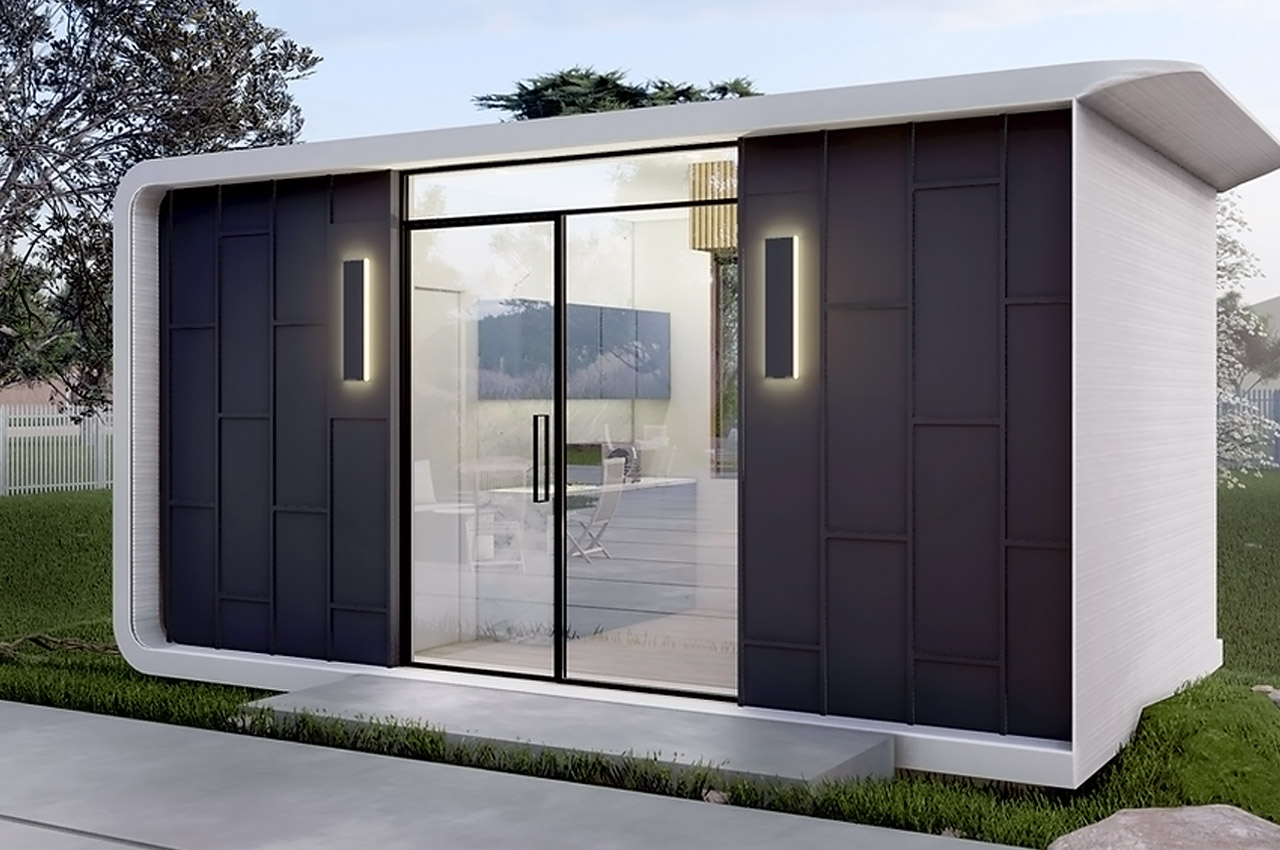
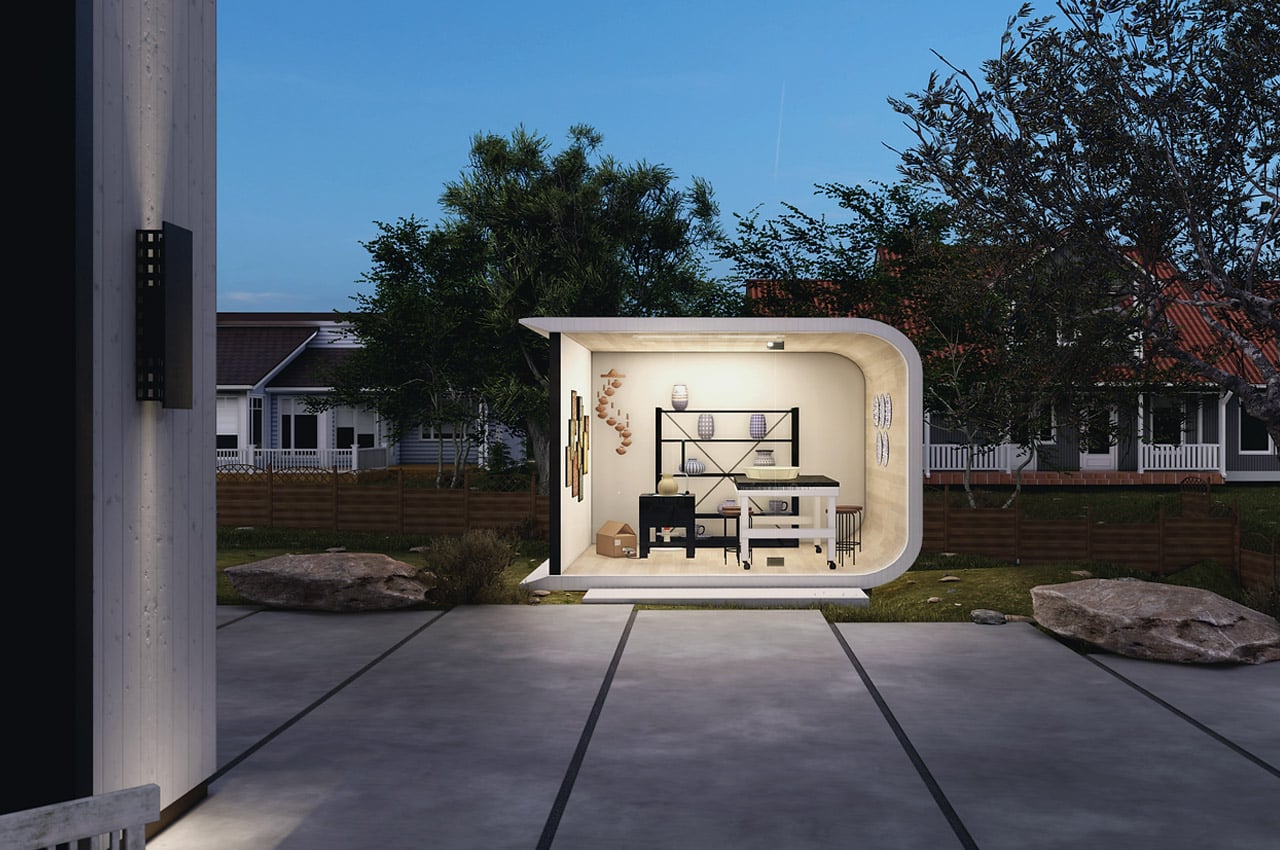
3D-printed architecture has slowly become a reliable form of residence in the past few years, and we see it truly having its moment in 2023. And I mean, no wonder, it does have a ton of benefits! It’s a simple, efficient, economical, and ingenious technique that lowers the risk of errors, and also saves up on a lot of time. 3D printing eradicates a lot of tedious steps during the construction process and simplifies it. The Los Angeles-based startup Azure is 3D printing prefab tiny homes using recycled plastic! The modern and futuristic structures feature glass walls, recessed lighting, and pocket doors. And they can be printed within 20 hours.
2. Tiny(ier) Home
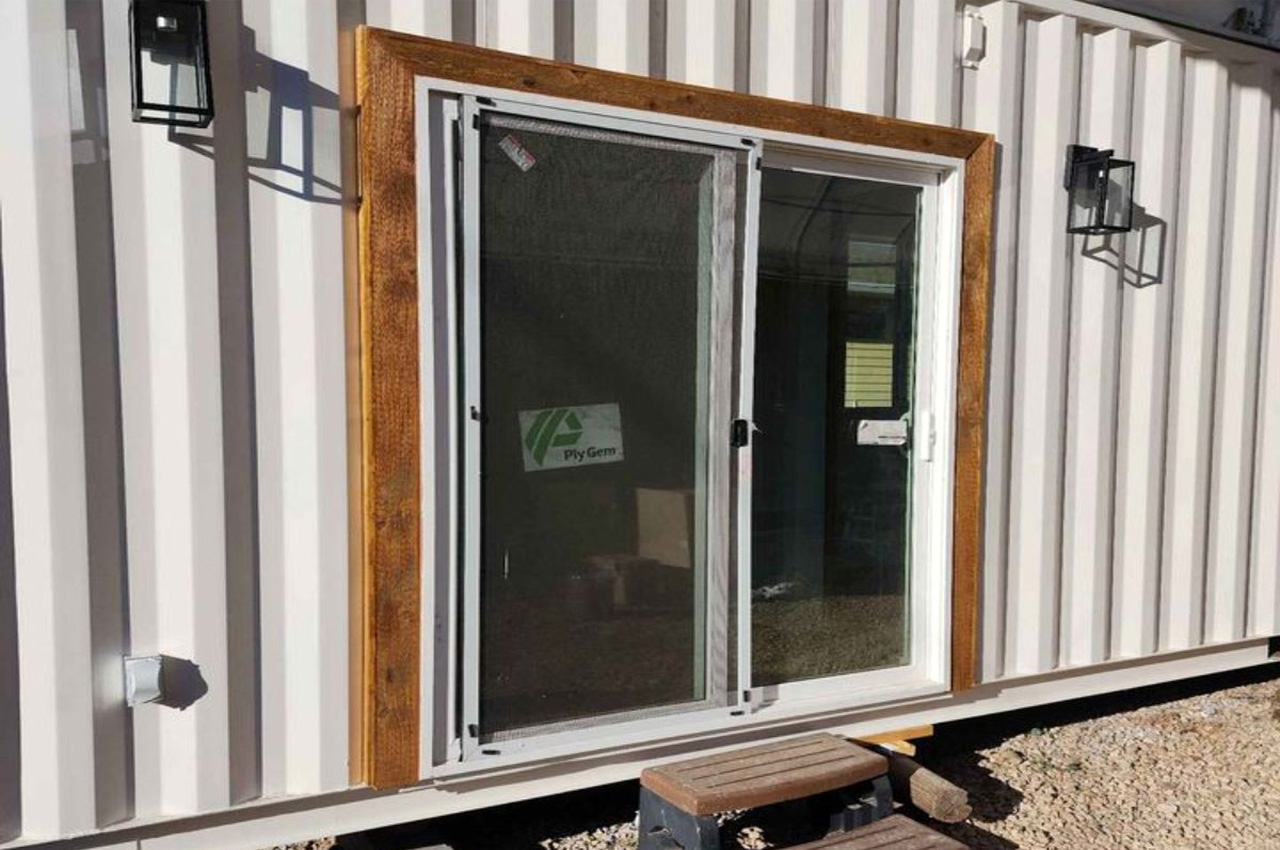
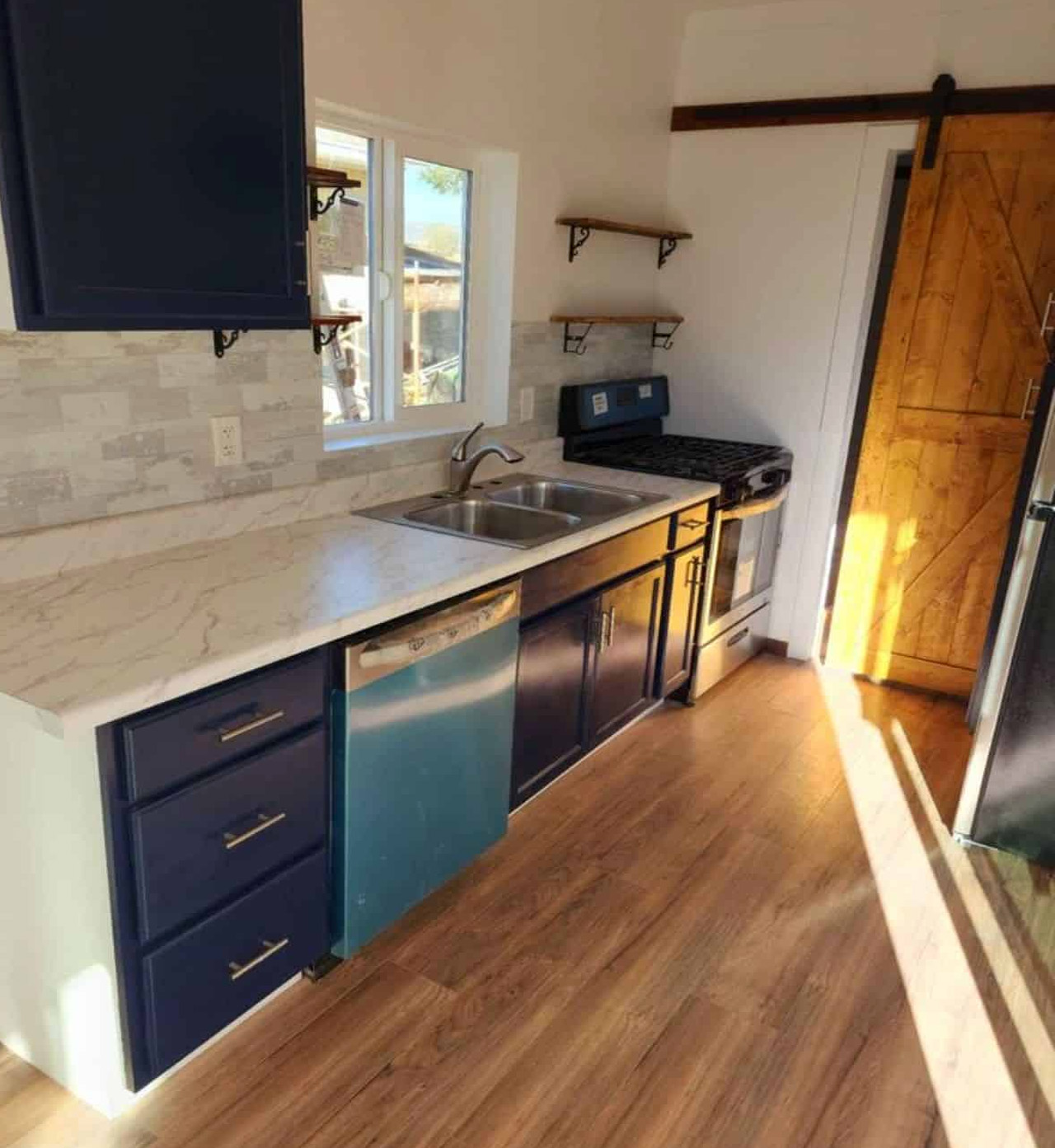
Tiny homes started off as a cute trend around 2 years ago, and with time they’ve been adopted by people all over the world, and truly used as an excellent option to reside in. We, do, believe tiny homes will grow in popularity in 2023 as well, but this year we will see homes that feature a form that is even more compact, without compromising on functionality, and with an extremely budget-friendly price tag. Ark Tiny Homes designed a ‘delta model’ of one of their converted shipping container homes. Occupying 40 feet of space, this highly insulated tiny home doesn’t feel cramped at all, and is truly a win at its price tag of $59,500! Located in Heber City, UT, the tiny home has been equipped with premium quality amenities and generous living space and is a fine example of a super compact tiny home at a reasonable price point.
3. Biophilic Architecture
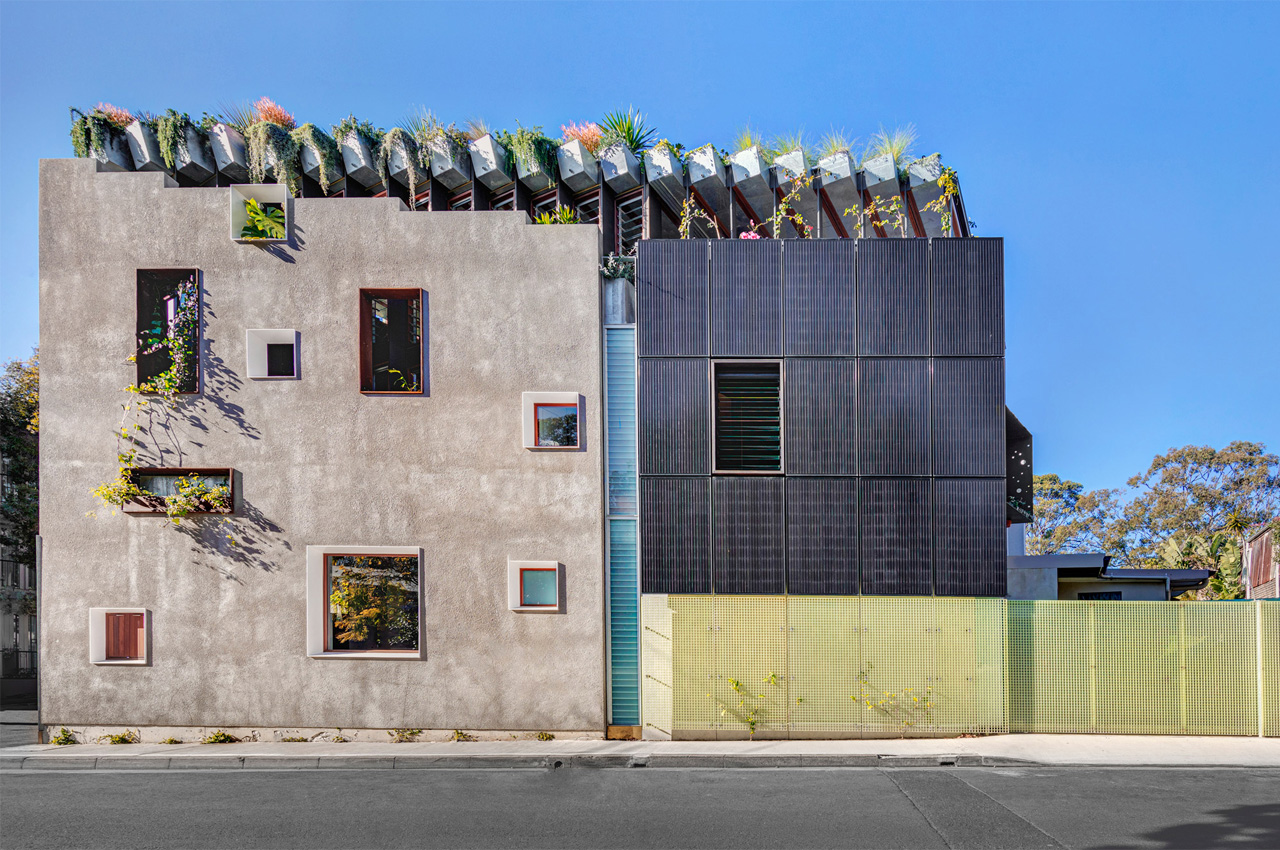
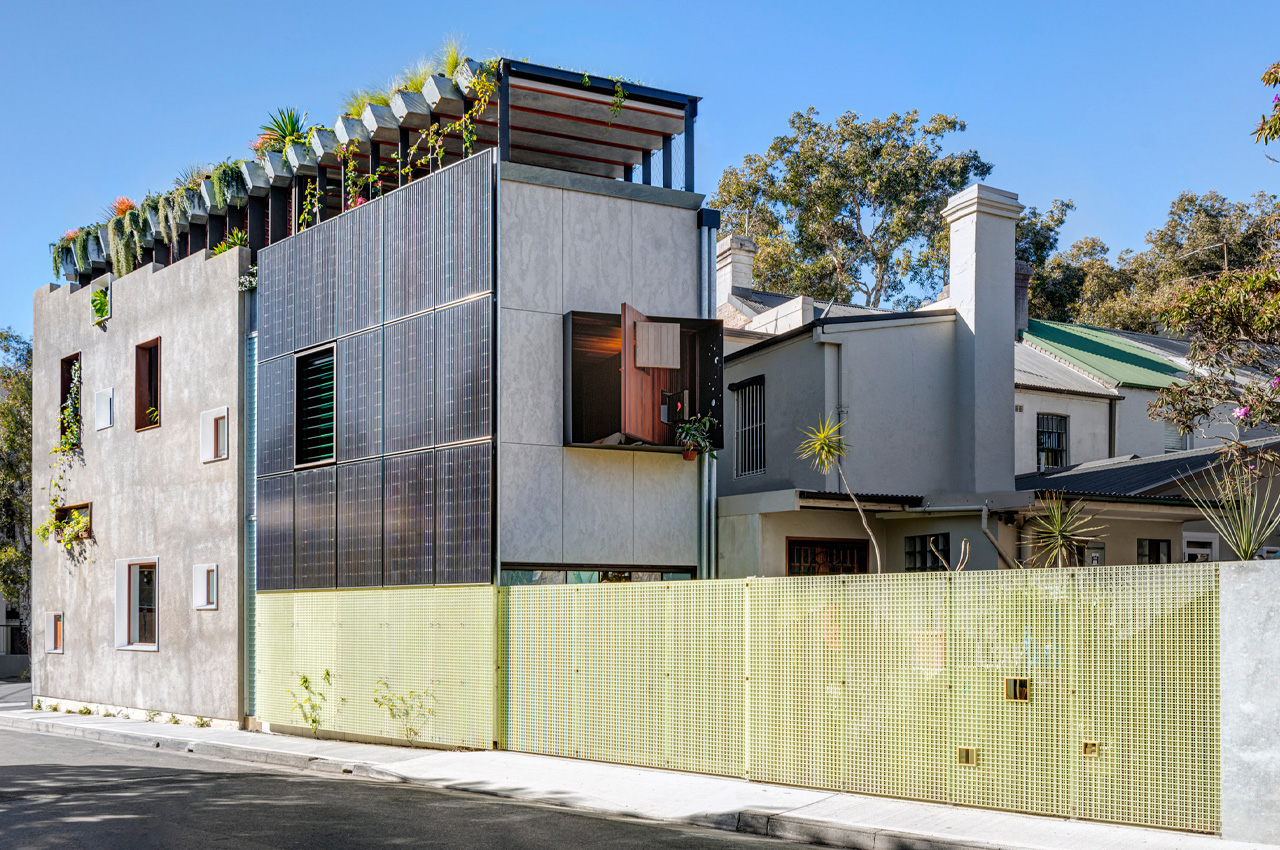
Biophilic architecture has been buzzing around us in 2022, but we truly believe it’ll become a well-established and widely accepted trend in 2023. Biophilic design aims to create homes that help us build and develop a deeper and more meaningful relationship with nature. It’s an architectural approach that seeks to connect our human tendency to interact with nature, with the buildings we reside in. A generous amount of natural light, and green plants are important features of homes defined by biophilic design. One such example is the Welcome to the Jungle House. Designed by CplusC Architectural Workshop, the innovative home features a rooftop vegetable garden and an aquaponics system inhabited by fish. The home was designed and built as an experiment in sustainable urban living.
4. Homes clad in Charred Timber
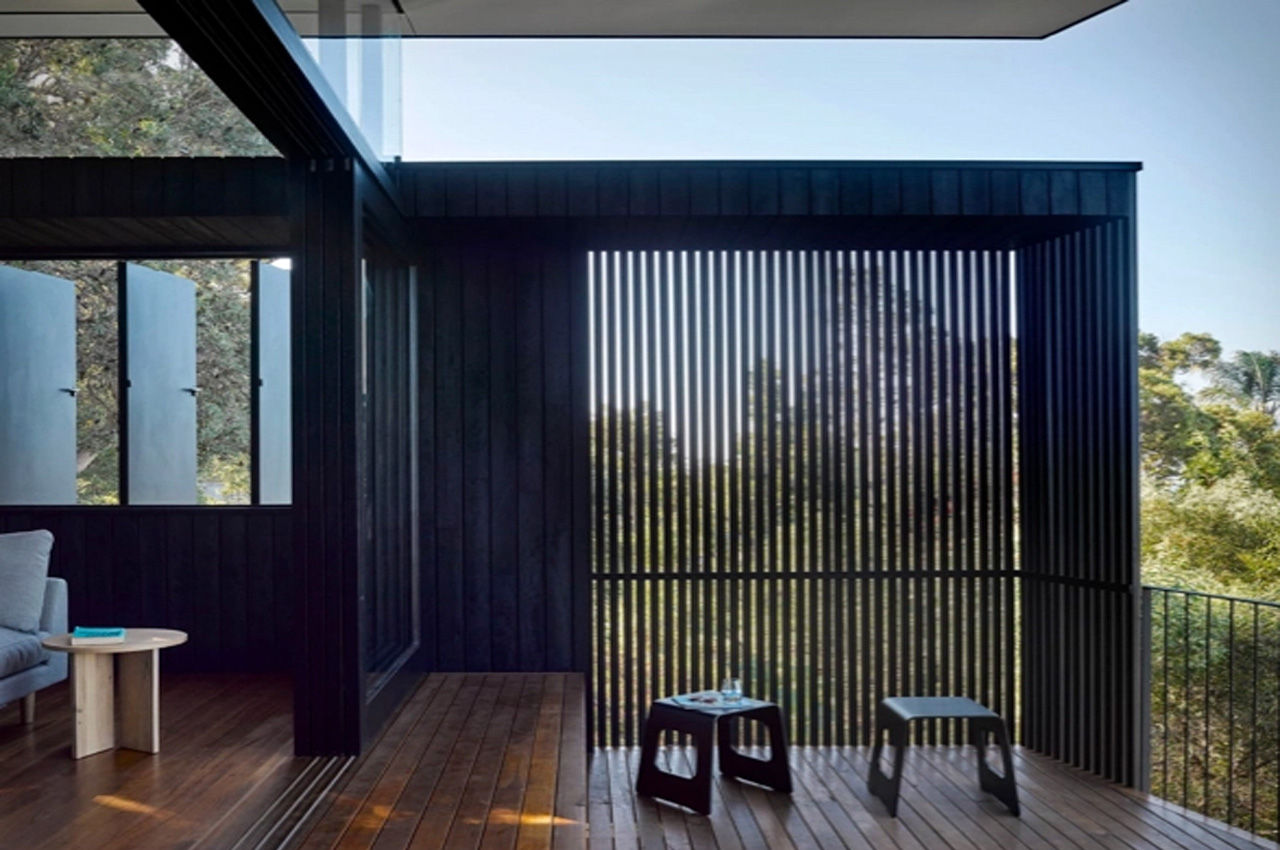
We saw a rise in homes that were clad in charred timber in 2022, and we do believe in 2023, this material will truly rise up. It’s a great sustainable design practice, that started off in Japan in the Edo period (1603-1867), and is also often called ‘shou sugi ban’. Charred timber cladding is extremely durable and resilient as a material – it can resist flames, ward off insects, and can become waterproof through carbonization. Located in South Queensland, Australia, the Baker Boys Beach House is clad completely in charred timber and allows its residents to fully immerse themselves, and enjoy the experience of being at the beach. The home was inspired by local campsites, wherein cooking, sleeping, and gathering take place under one common roof. Hence the home was designed to be a communal space, where all the shared areas are placed on one compact level.
5. Prefabricated Architecture
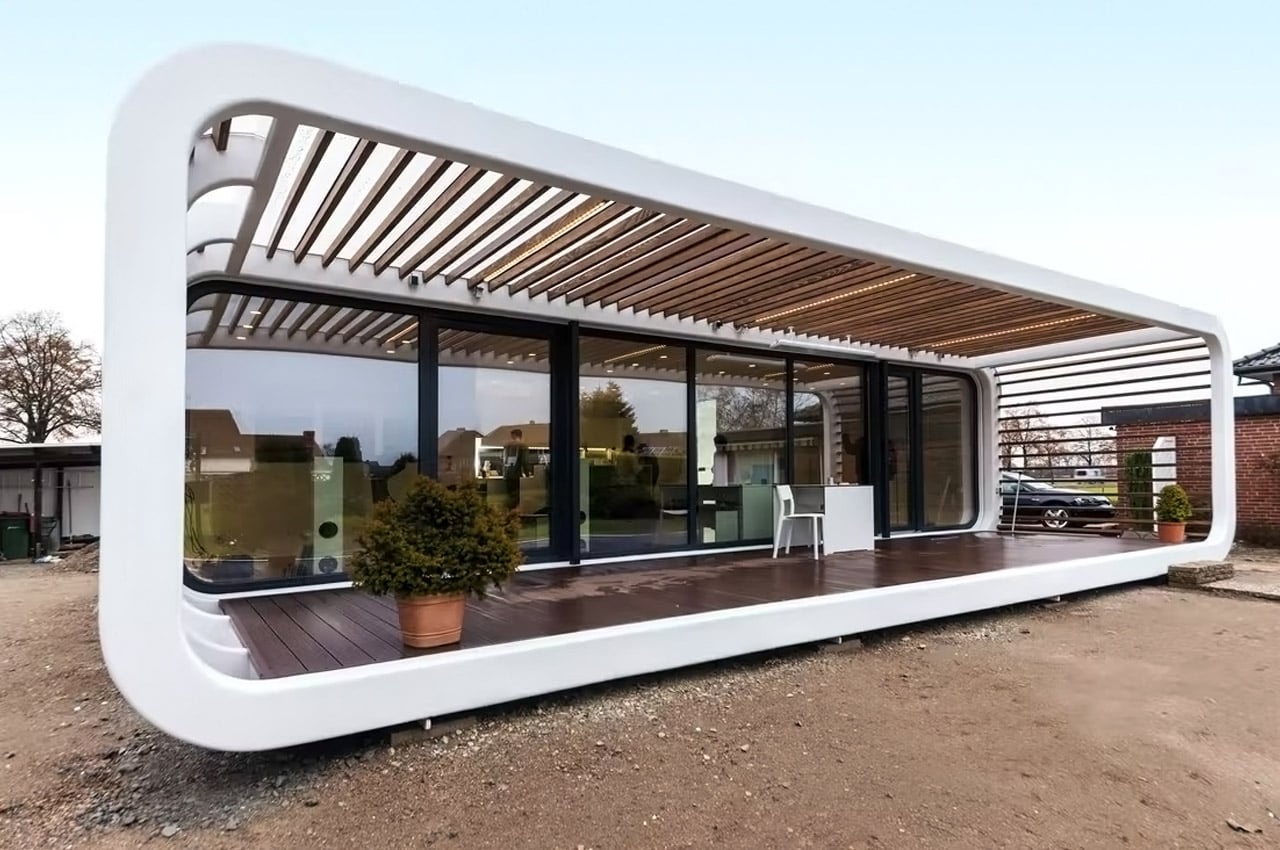
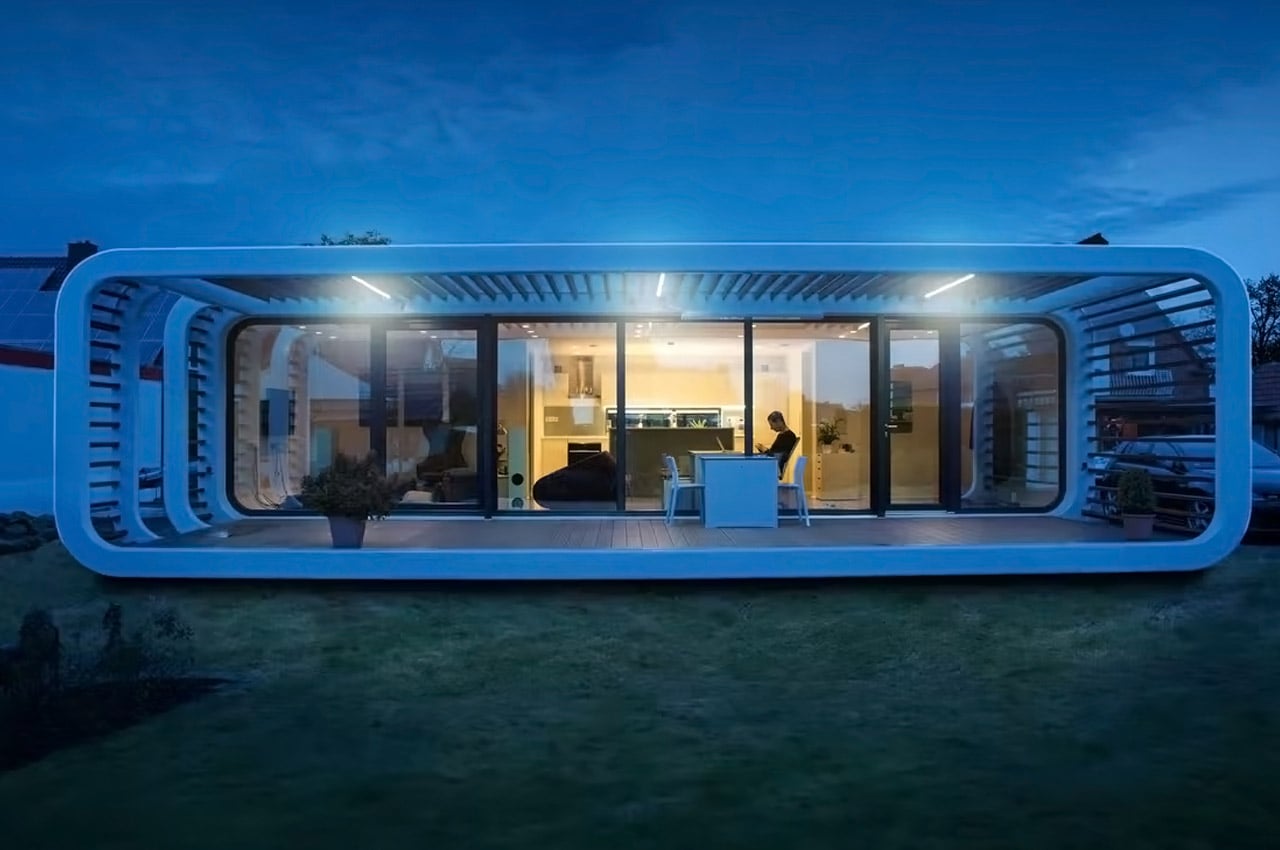
Prefabricated structures have a plethora of benefits to them – from making projects more economical to allowing architects to pay more attention to modularity and simplicity. Prefab construction techniques also ensure that projects remain more sustainable and flexible. It also helps to tackle labor shortage issues in the countries that are facing them. A great example of an excellent prefabricated home is the Coodoo. It features a curved and minimal steel frame with rounded edges and stunning floor-to-ceiling glass walls. The beautiful glass walls allow a generous stream of sunlight to enter the home. Whether on rooftops in the city, on beaches, on mountains, or alongside a river, the Coodo can be easily installed almost anywhere – it’s a portable prefab home on wheels!
6. Floating Buildings
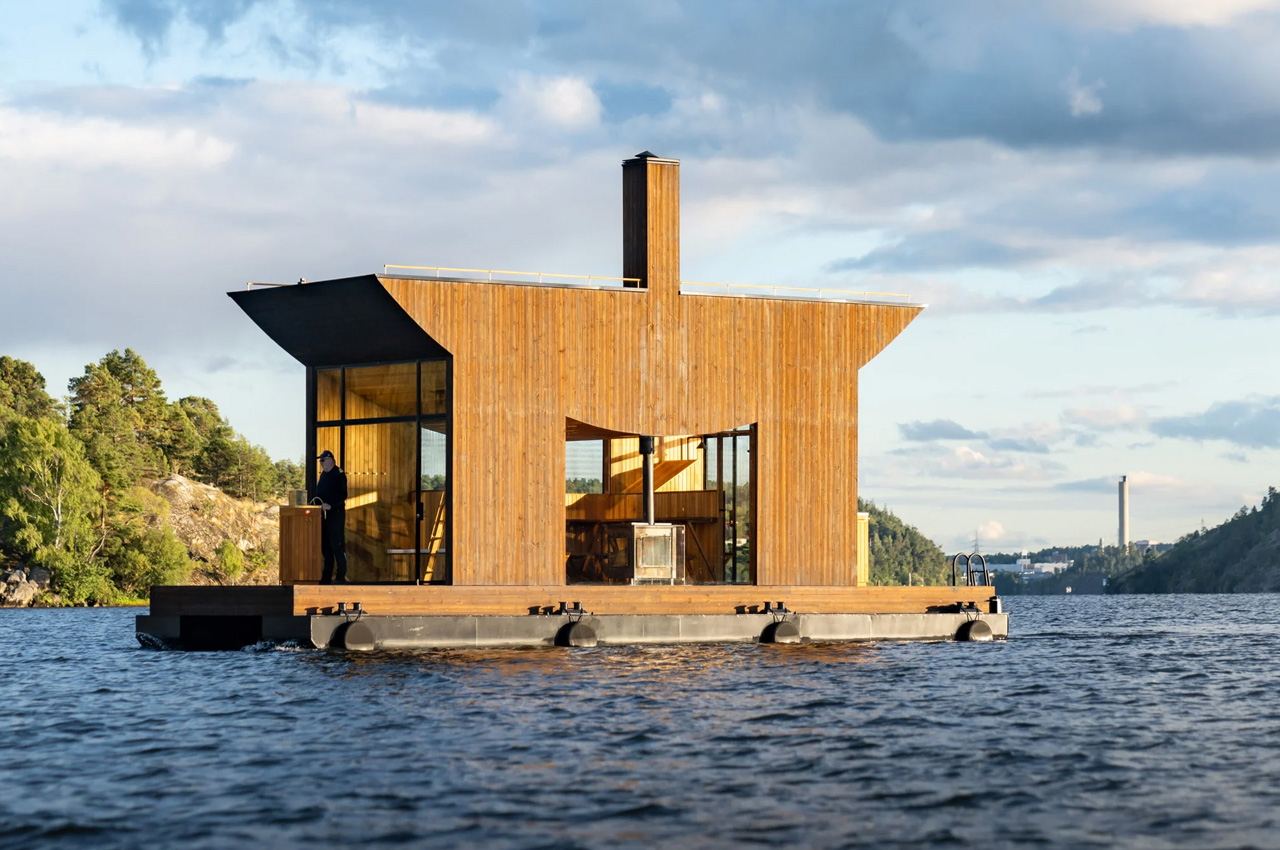
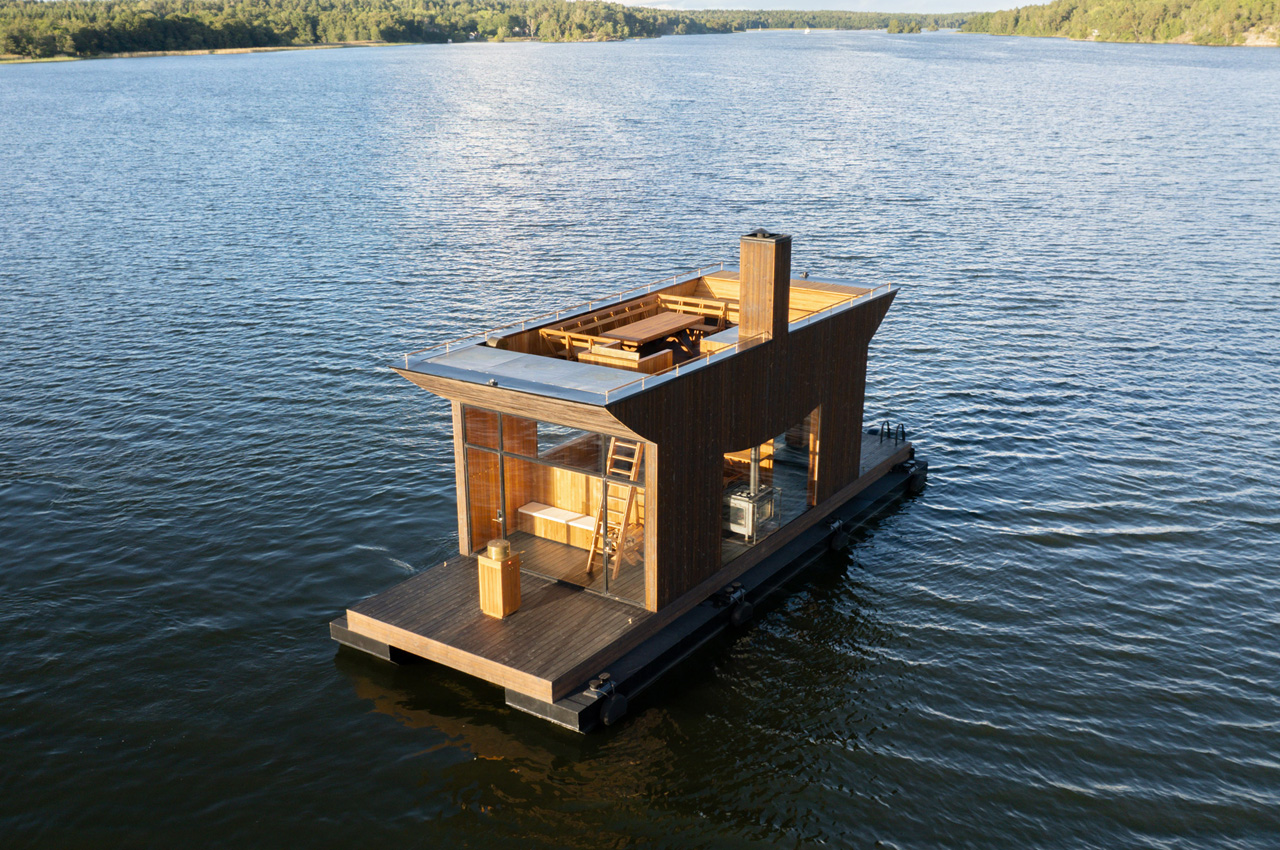
Climate change is moving towards us faster than ever and is hitting us like a tsunami, and if you add rising sea levels to the mix, then you truly have a global crisis on your hands. We may have to make the shift to water at some point, but hopefully not too soon. With land becoming supremely overpopulated, we are seeing a rise in the number of floating architectural structures. I mean, nowadays even saunas float! Designed by the Swedish studio Sandellsandberg, the Big Branzino is a floating sauna that drifts around the Stockholm archipelago. It features a steel catamaran hull, a minimal timber structure, and a rather unique bow-shaped roof, which shelters a central sauna room. The exteriors of the beautiful sauna are finished with pine planks, allowing the floating structure to harmoniously merge with the surrounding forests that it will be continually crossing.
7. Brutalist Concrete Structures
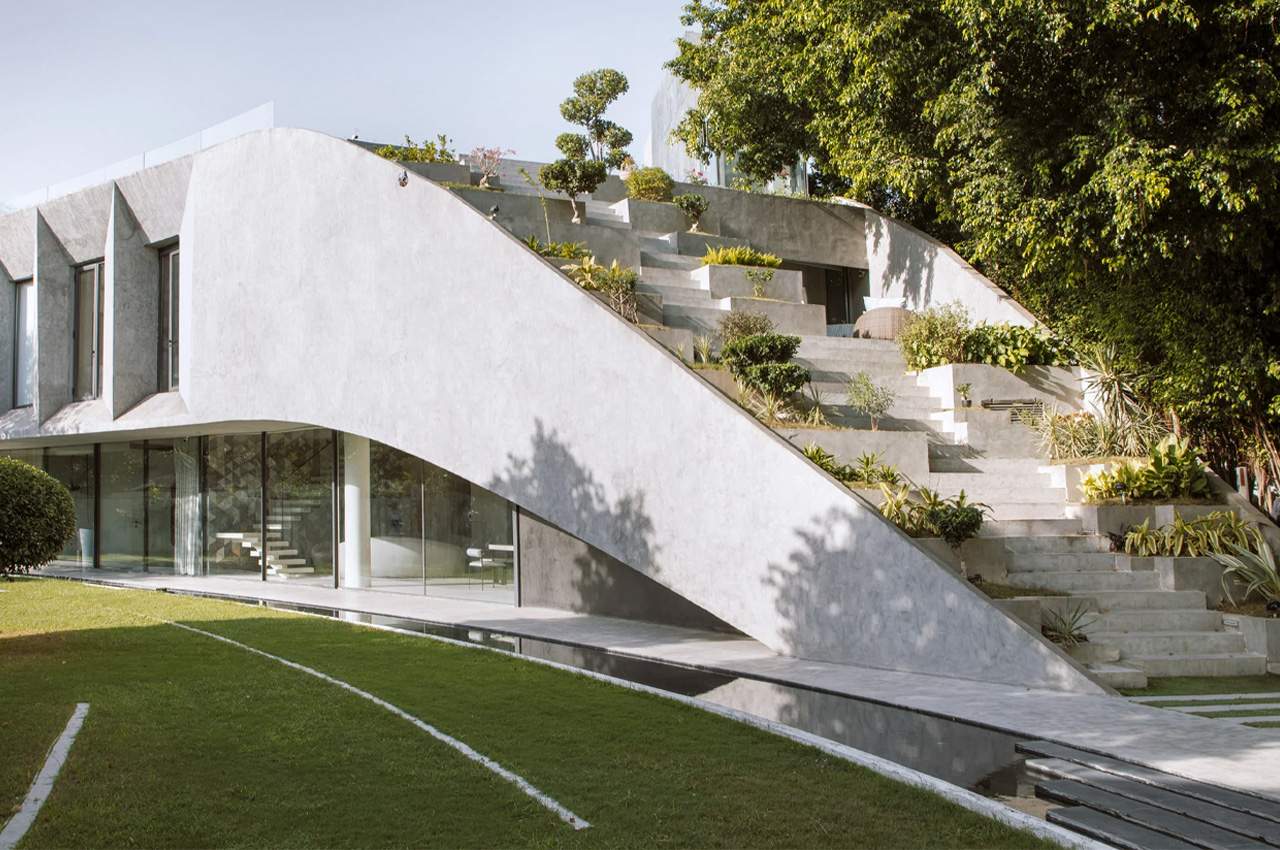
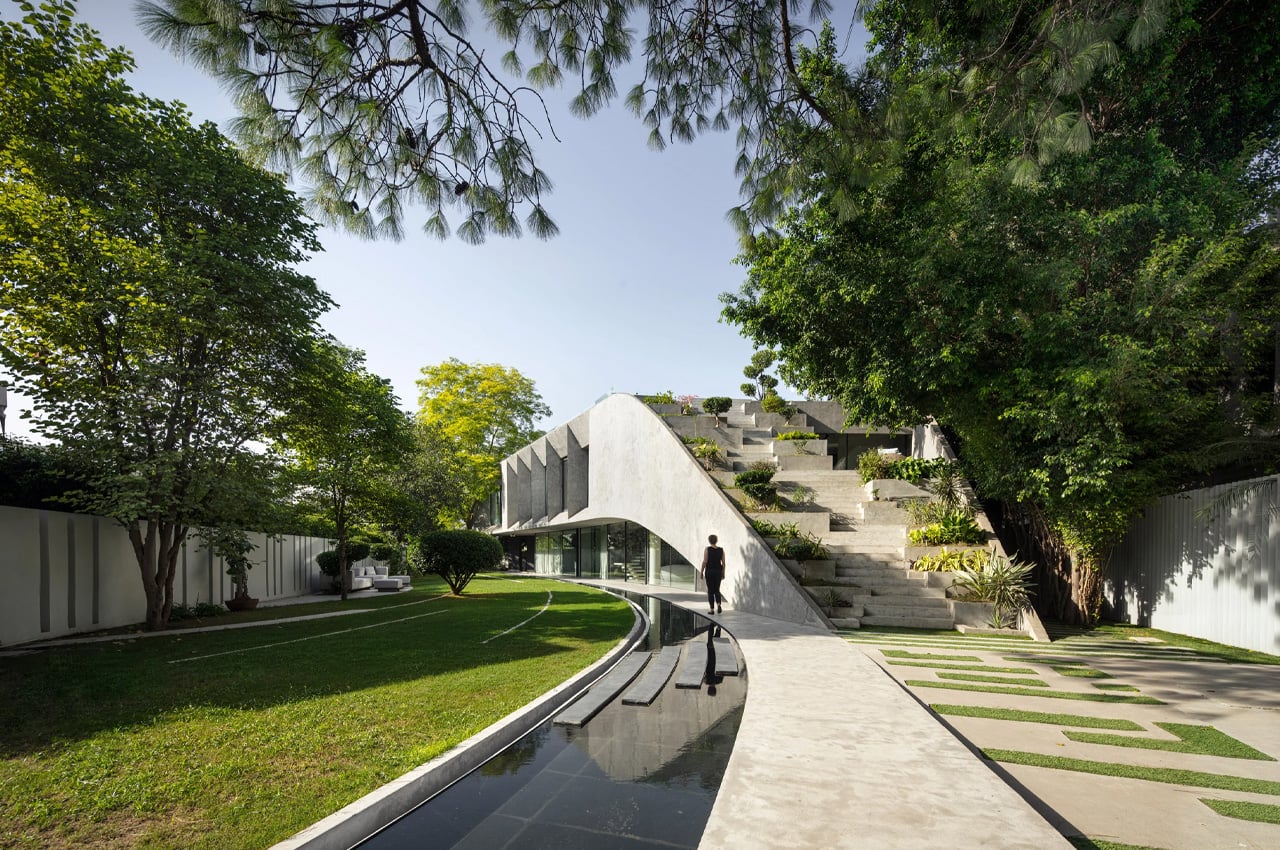
Brutalist architecture basically focuses on structures that are heavy and almost ‘brutal’ looking as the name signifies, but still hold a rather sculptural property to themselves. The structures create patterns and compositions with light and shadows, which adds an element of playfulness to their otherwise massive and monolithic appearance. Designed by Studio Symbiosis for a large joint family, the Villa KD45 is a brutalist concrete home with a majestic green roof that swoops down like a ramp. The home includes a rather impressive garden and was built while taking into consideration the large trees surrounding it. The trees in fact aided in the construction of the garden, owing to their tactile location which influenced the home’s positioning at the northeast corner.
8. Sustainable Architecture
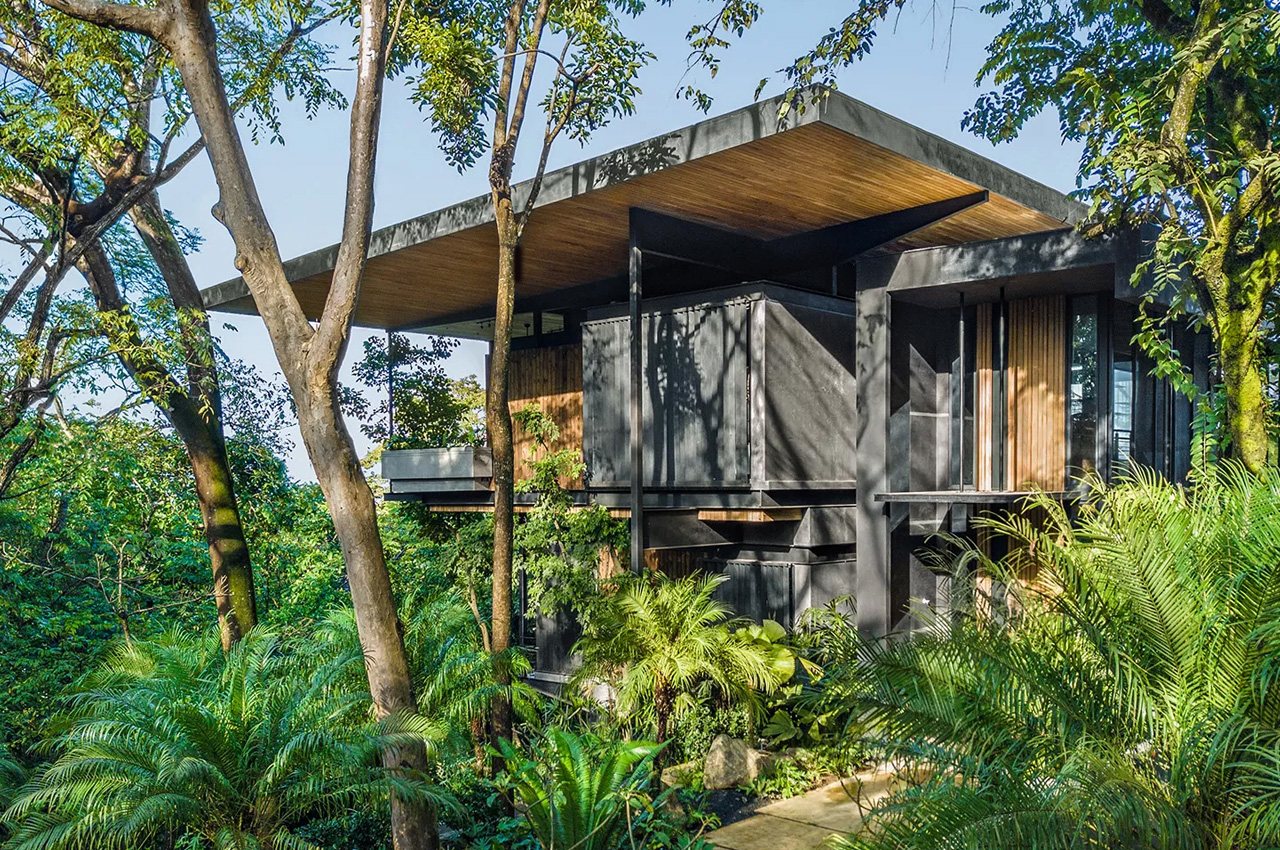
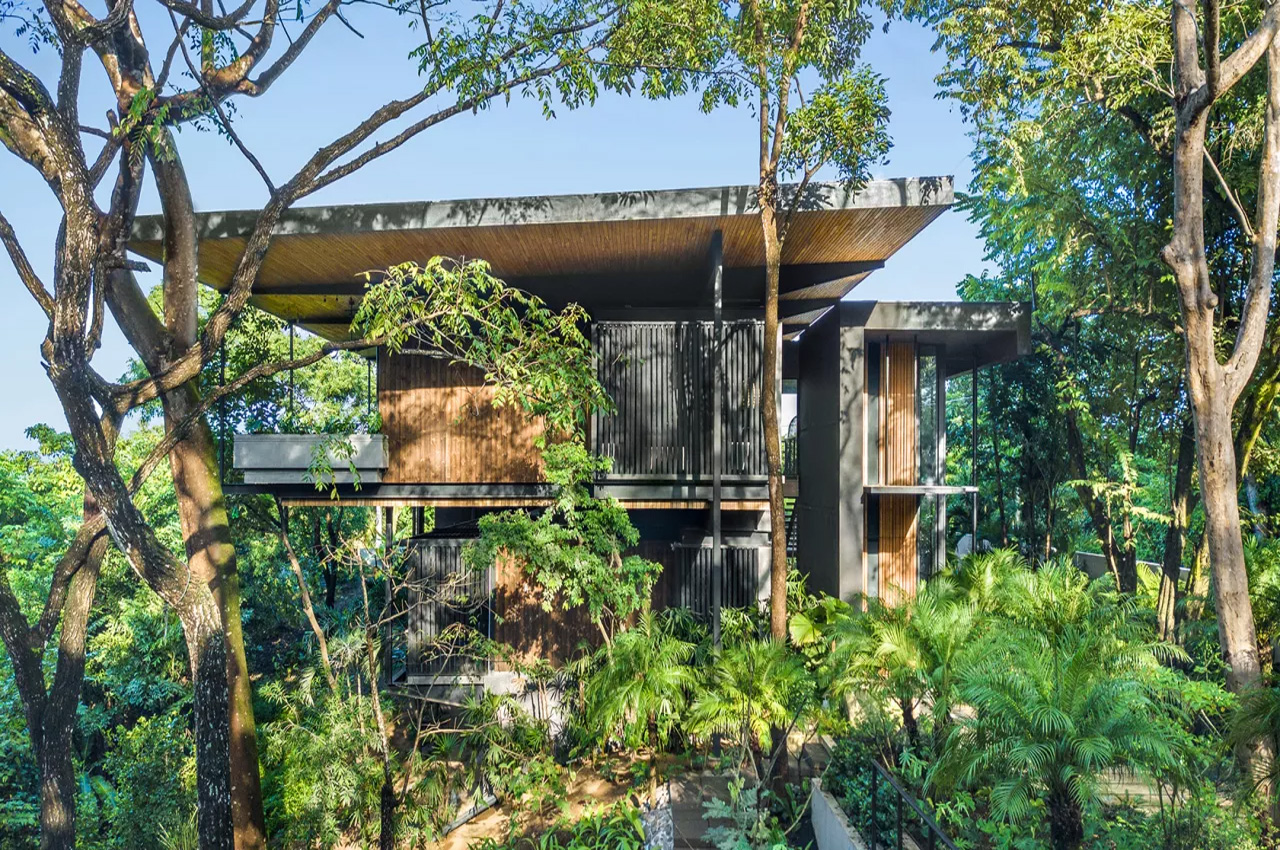
In 2023, sustainability is becoming a necessity, it’s something we need to integrate into every part of our lives, whether we want to or not. In an attempt to merge sustainability with architecture, architects have been veering towards designing homes that are truly sustainable, and not simply greenwashed. These homes aim to harmoniously merge with nature, co-existing with it in peace, and allowing us to live in equilibrium with the environment. They reduce their carbon footprint and encourage a sustainable and clean lifestyle. Designed by Studio Saxe, the Raintree House in Guanacaste, Costa Rica is a stunning jungle sanctuary that merges seamlessly with its exotic surroundings. In an attempt to cause minimum damage to the home’s surroundings, every tree on the property was preserved and protected from any kind of harm. The house is built around these pre-existing trees, with most of its volume being broken down into smaller compact elements. The home seems to float above the ground, barely touching it!
9. Shipping Container Homes
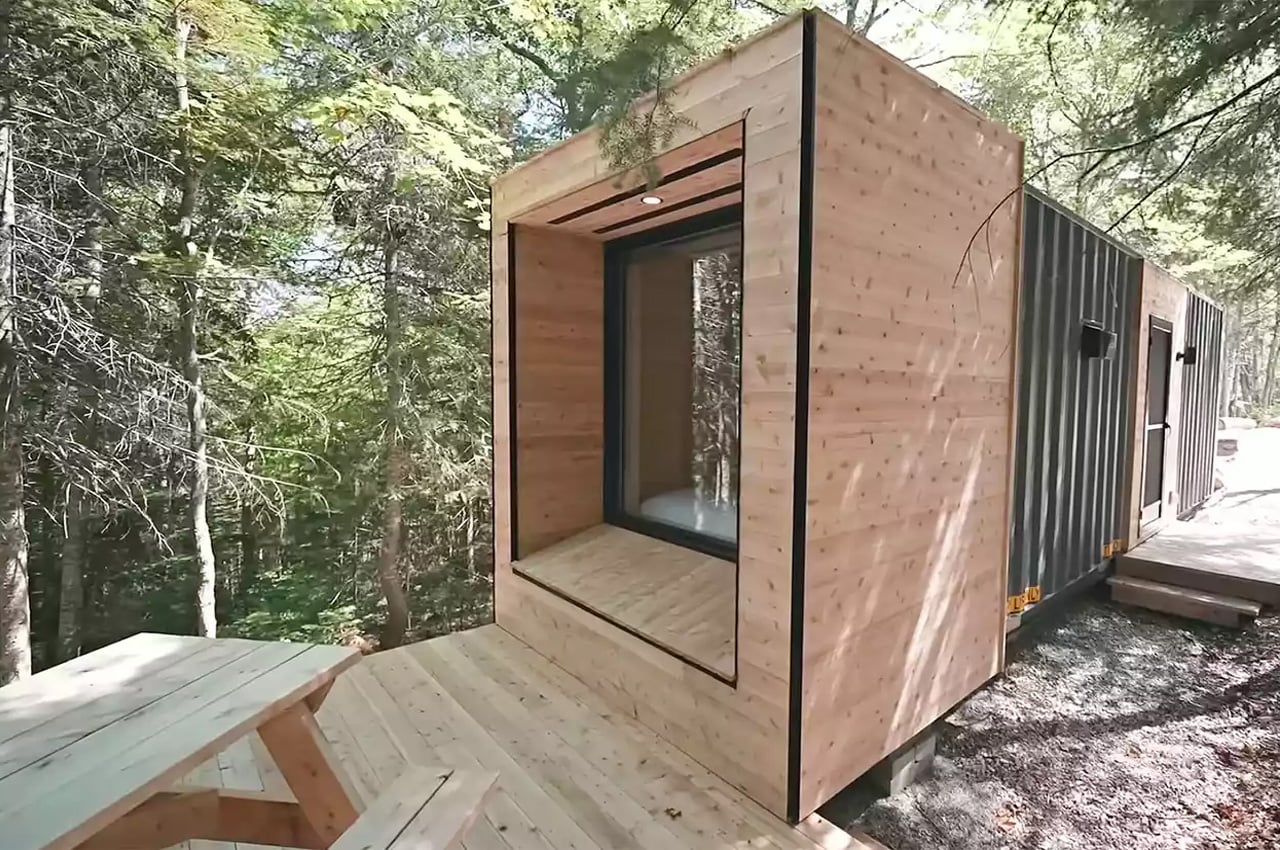
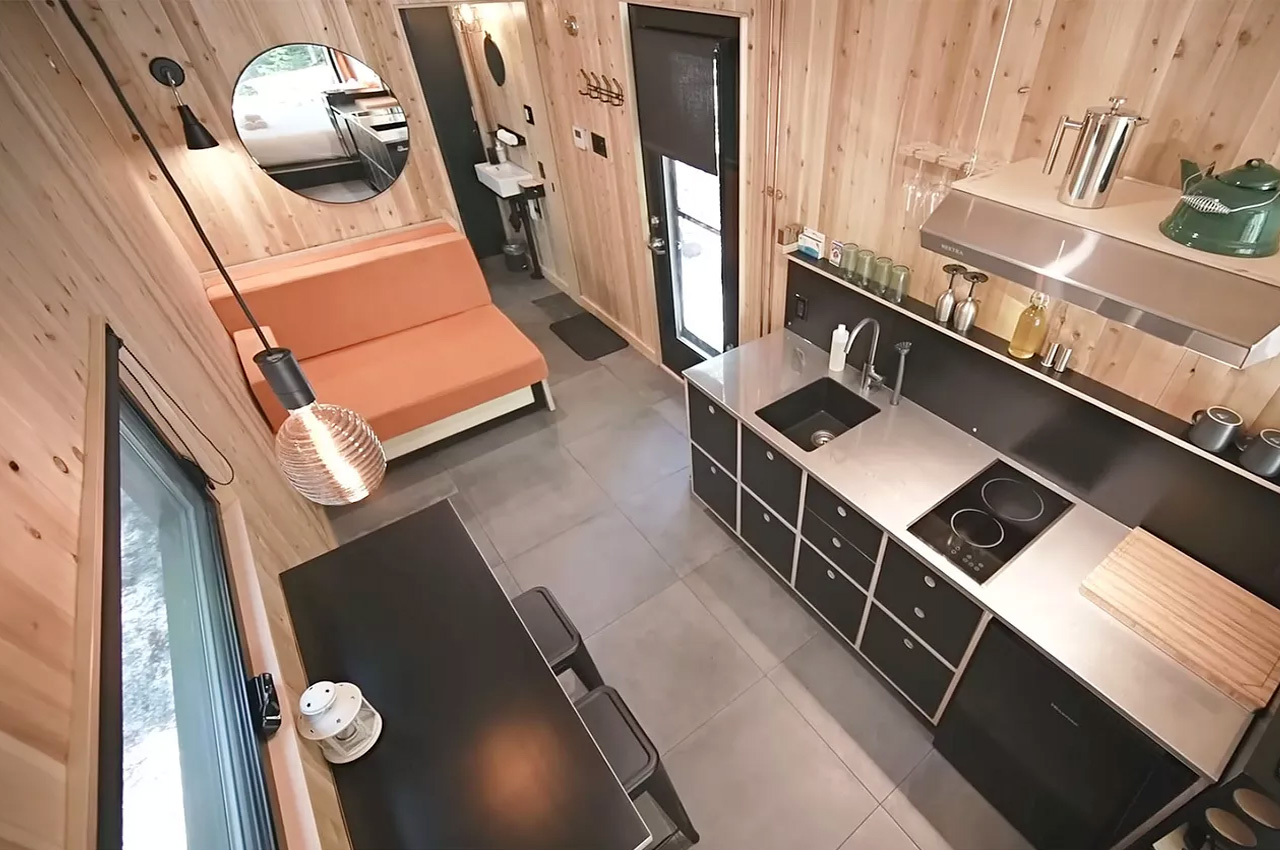
Shipping container homes are really quite interesting! I mean, imagine repurposing a shipping container, and transforming it into a home, without contributing significantly to climate change. Shipping containers are usually cleaned, reinforced, and connected to create a frame for a home. It is then outfitted with plumbing, electricity, and all the other modern amenities that a home needs. And one such excellent home made from a repurposed shipping container is the Shiship Cabin by Repère Boréal. Shiship quite literally means ‘duck’ in the indigenous Innu language, and the cabin is located in Quebec, Canada. It is the contemporary version of a wilderness cabin and has been packed with space-saving custom-made furniture designs, as well as other smart features that you need to live a comfortable daily life.
10. Structures on Stilts
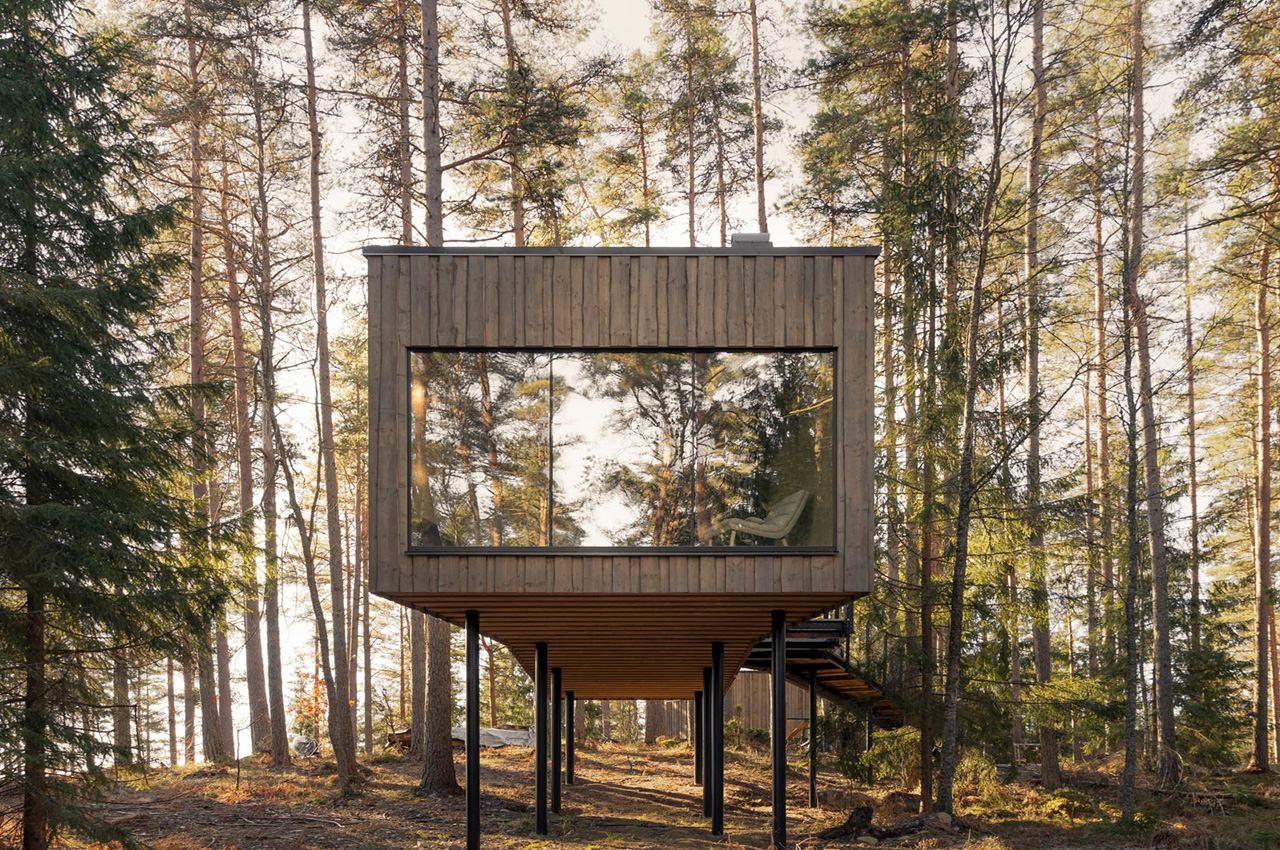
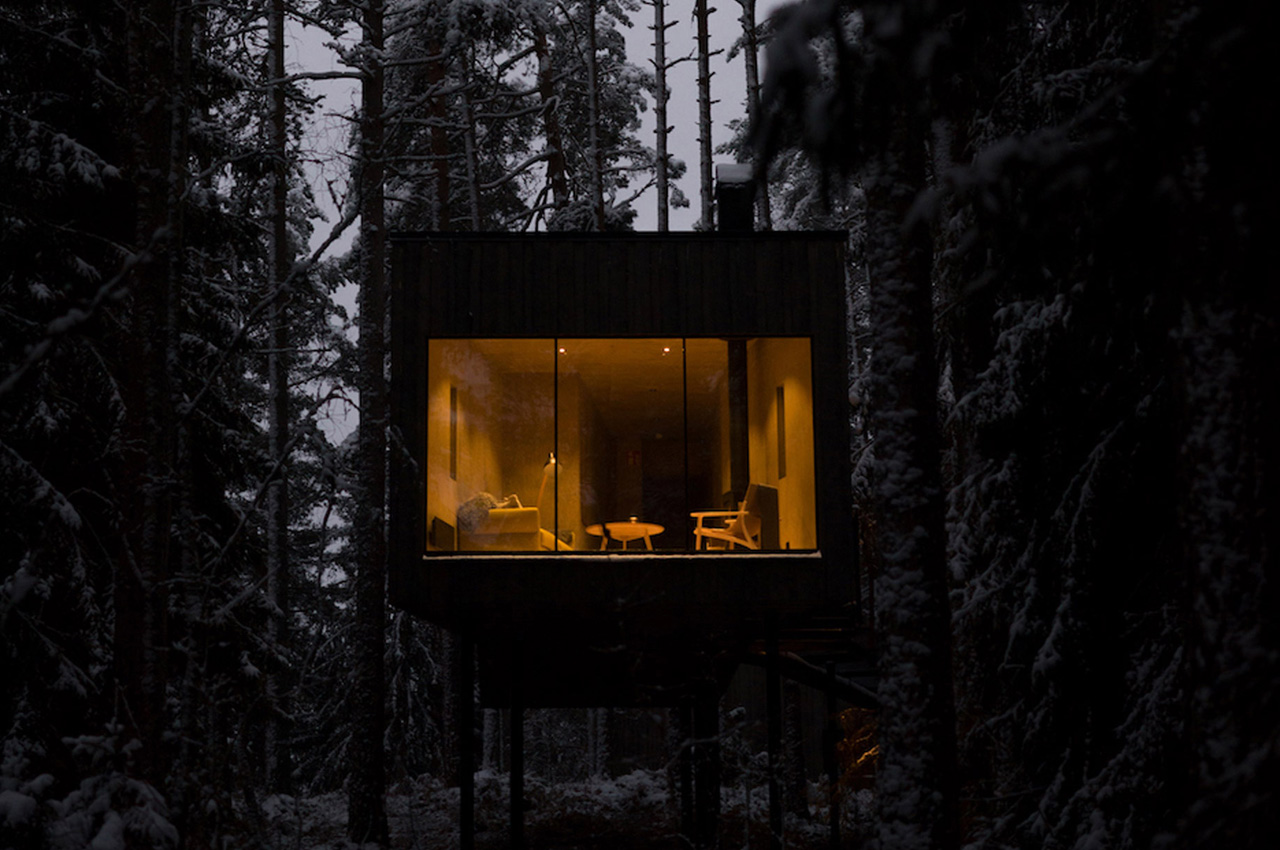
We will see exponential growth in the number of structures that are raised on stilts. Besides doing it for the obvious reason, that is in the quest for better views, they will also be raised for a variety of environmental reasons, especially if sea levels are rising at the pace we think they are. This will especially stand true for regions that are prone to flooding. Designed by the Swedish architecture studio Wingårdhs, the Trakt Forest Hotel in Småland consists of a collection of five quaint cabins supported by five metal stilts. While building the cabins, the studio wanted to create minimal disturbance to the surrounding landscape, and hence they positioned the suites on steel columns placed on concrete plinths. The cabins were constructed using locally-grown wood.
The post Top 10 architecture trends of 2023 first appeared on Yanko Design.
from Yanko Design
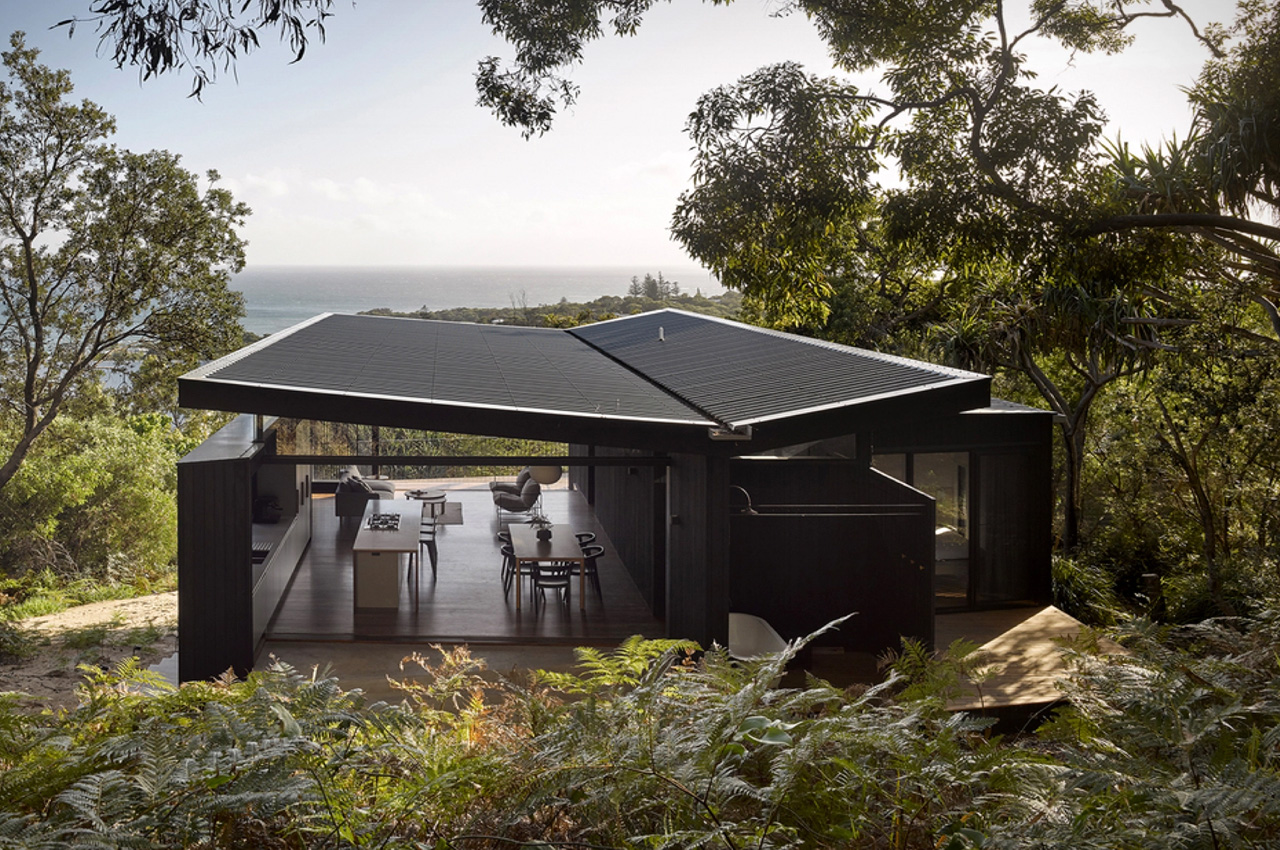

0 Comments