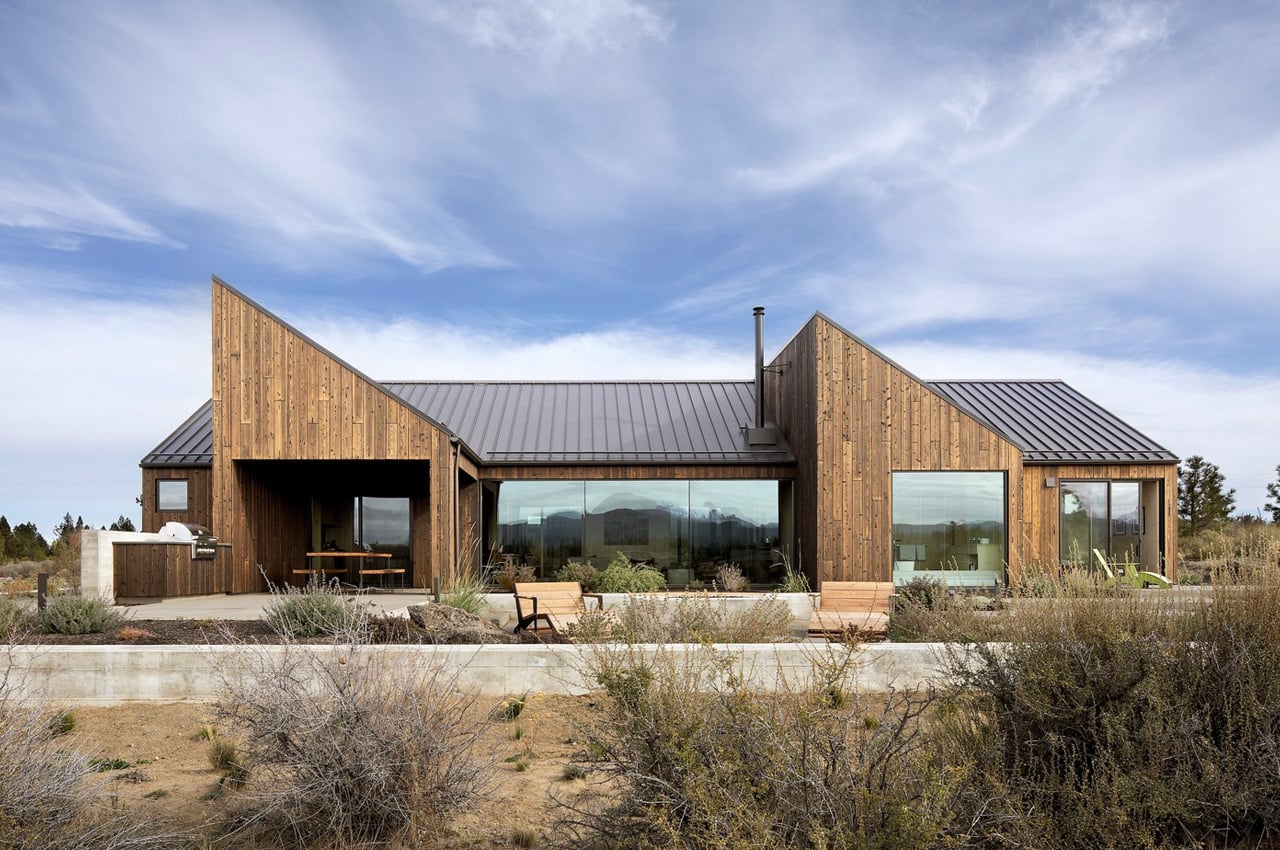
Called the Octothorpe House, this impressive home in the Oregon high desert area near Bend was commissioned by a couple Mike and Katherine to Mork-Ulnes Architects. Mike and Katherine decided to move out of their home in San Francisco, to a more outdoorsy rural space, as they felt it would benefit their young son. They wanted a home that would harmoniously merge with the desert landscape, and be environmentally friendly as well. To meet the client’s desire for a sustainable home, Mork-Ulnes Architects decided to use ‘cross-laminated timber’ in the construction of the home.
Designer: Mork-Ulnes Architects
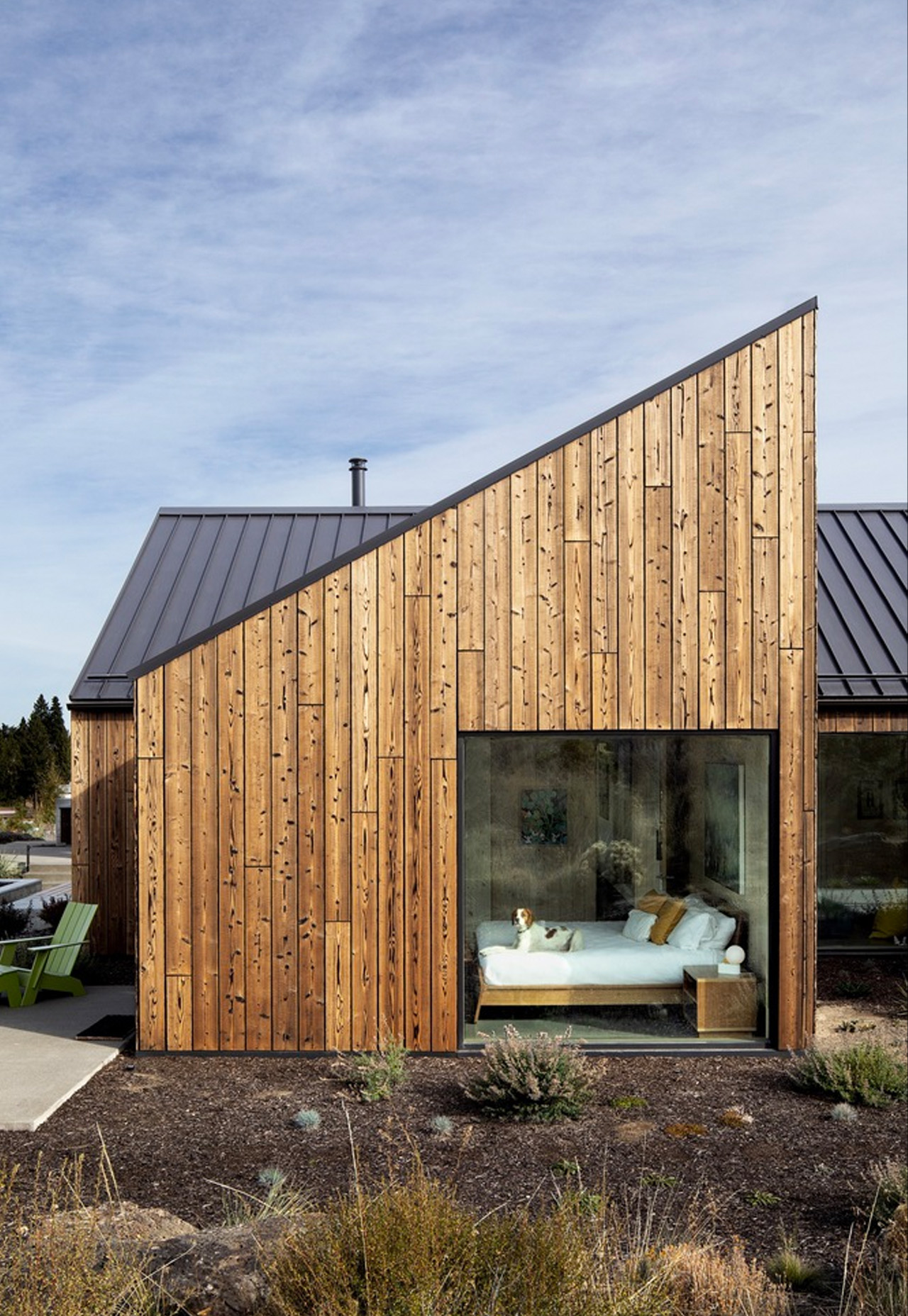
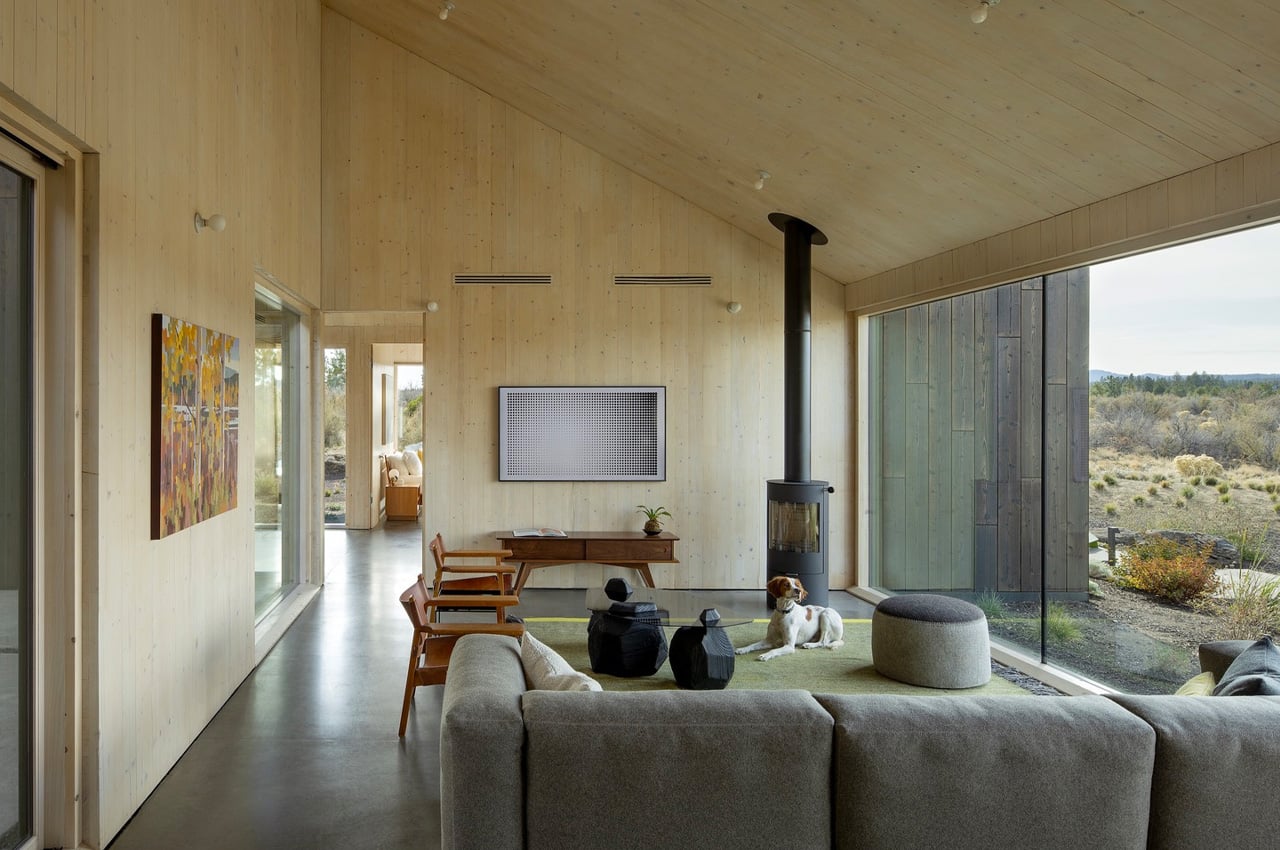
The clients came to us with the idea of building one of the first U.S.-produced cross-laminated timber homes,” said Casper Mork-Ulnes. “They were inspired by the sustainability factor.” Now you may have heard of cross-laminated timber (C LT), it is essentially a wood product built from multiple layers of structural grade lumber that are arranged crosswise, and then glued and attached together. What makes this timber sustainable is the fact that it has a strength-to-weight ratio that’s similar to concrete, but it is five times lighter as compared to it. CLT is pre-cut off site, which also reduces construction waste immensely.
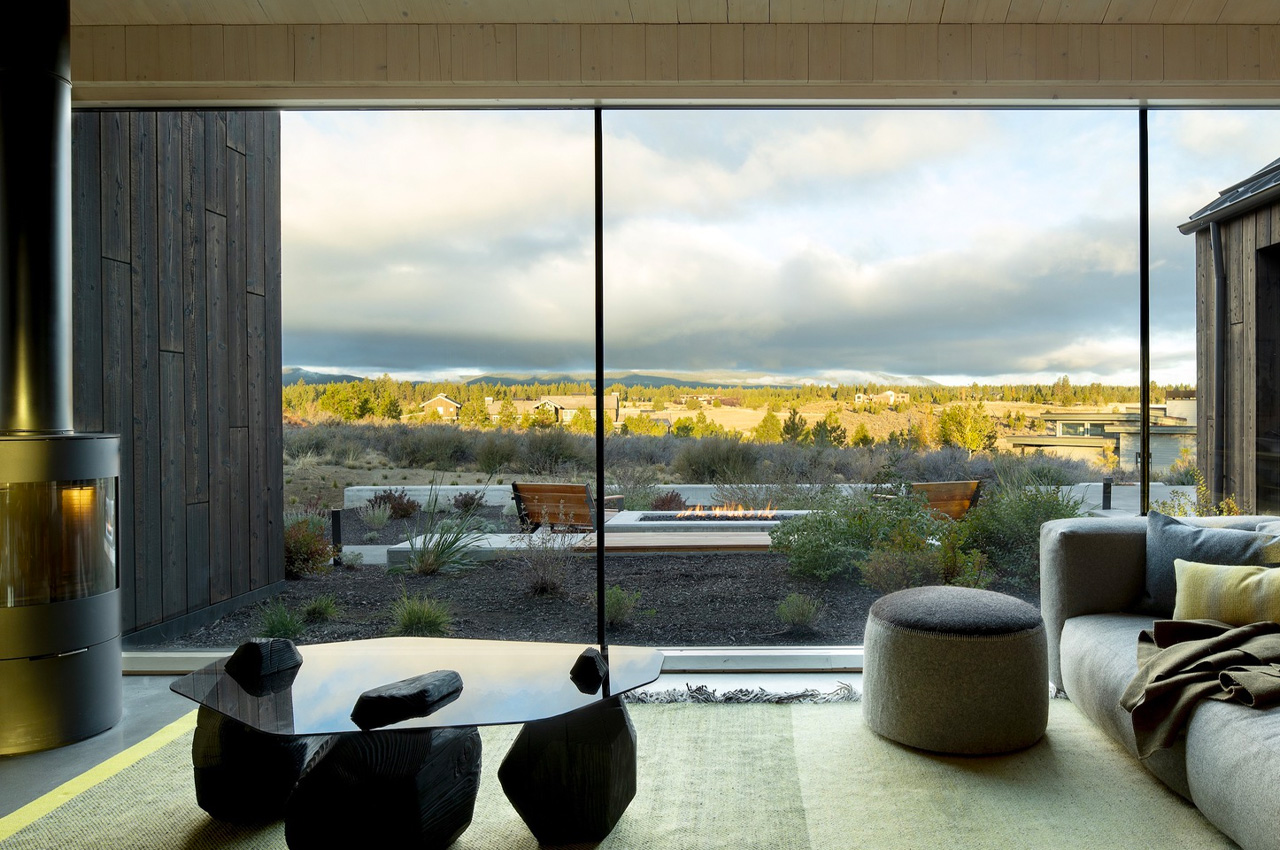
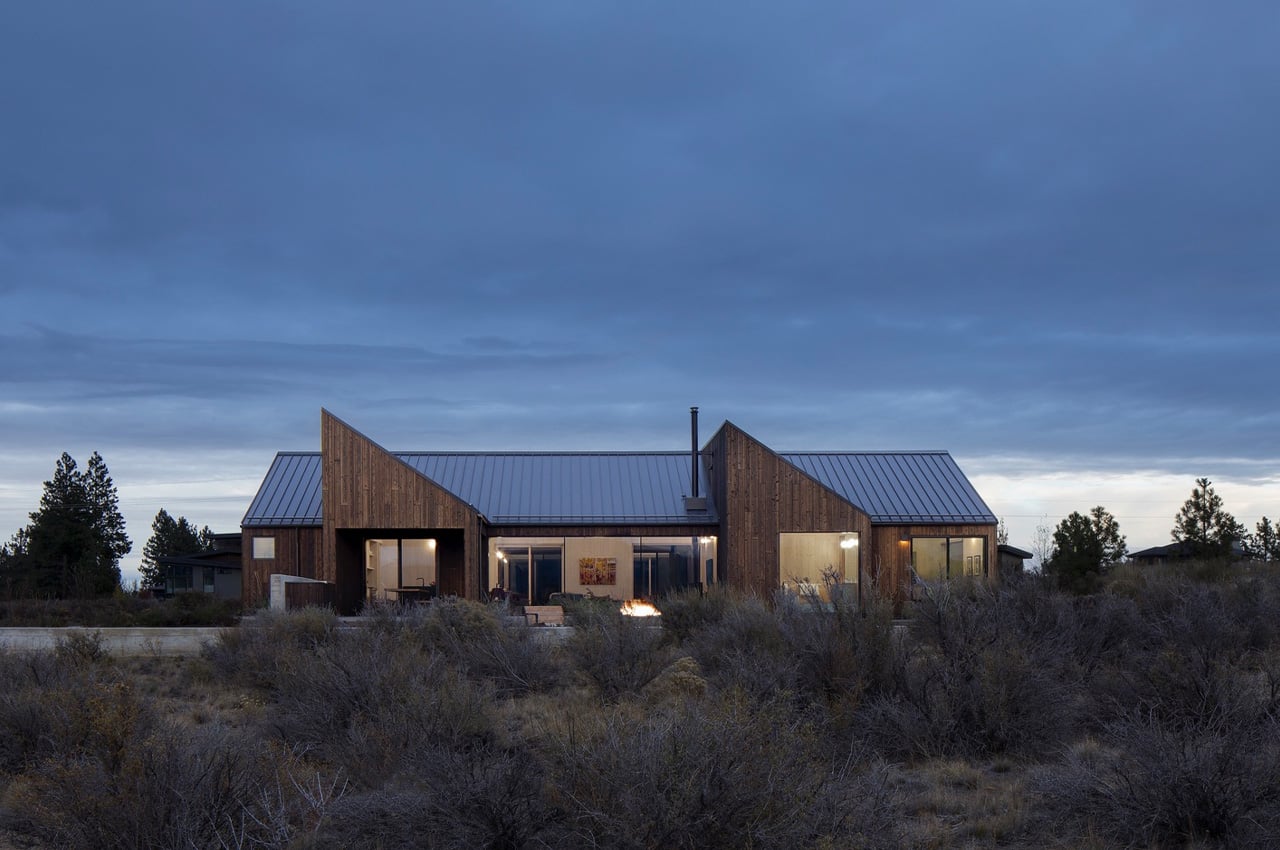
The architects utilized CLT to build the interiors and the exterior of the Octothorpe House, this prevented them from releasing almost 15 metric tons of greenhouse gases into the air. The wooden exterior of the home was treated using the shou sugi ban technique – a Japanese wood burning technique that provides resistance to fire, insects, and decay. The interiors, on the other hand, are inspired by Donald Judd’s Chinati Foundation in Marfa, Texas. The interiors feature concrete floors and dusty pink walls. The home includes two bedrooms and two guest rooms. “One of the guest rooms has a hidden Murphy bed so there is an office for the work-from-home couple,” said Lexie Mork-Ulnes. “The enclosed central courtyard, visible from most of the rooms in the house, doubles as an outdoor playground for their son. In the winter, the large garage space becomes an indoor playroom.”
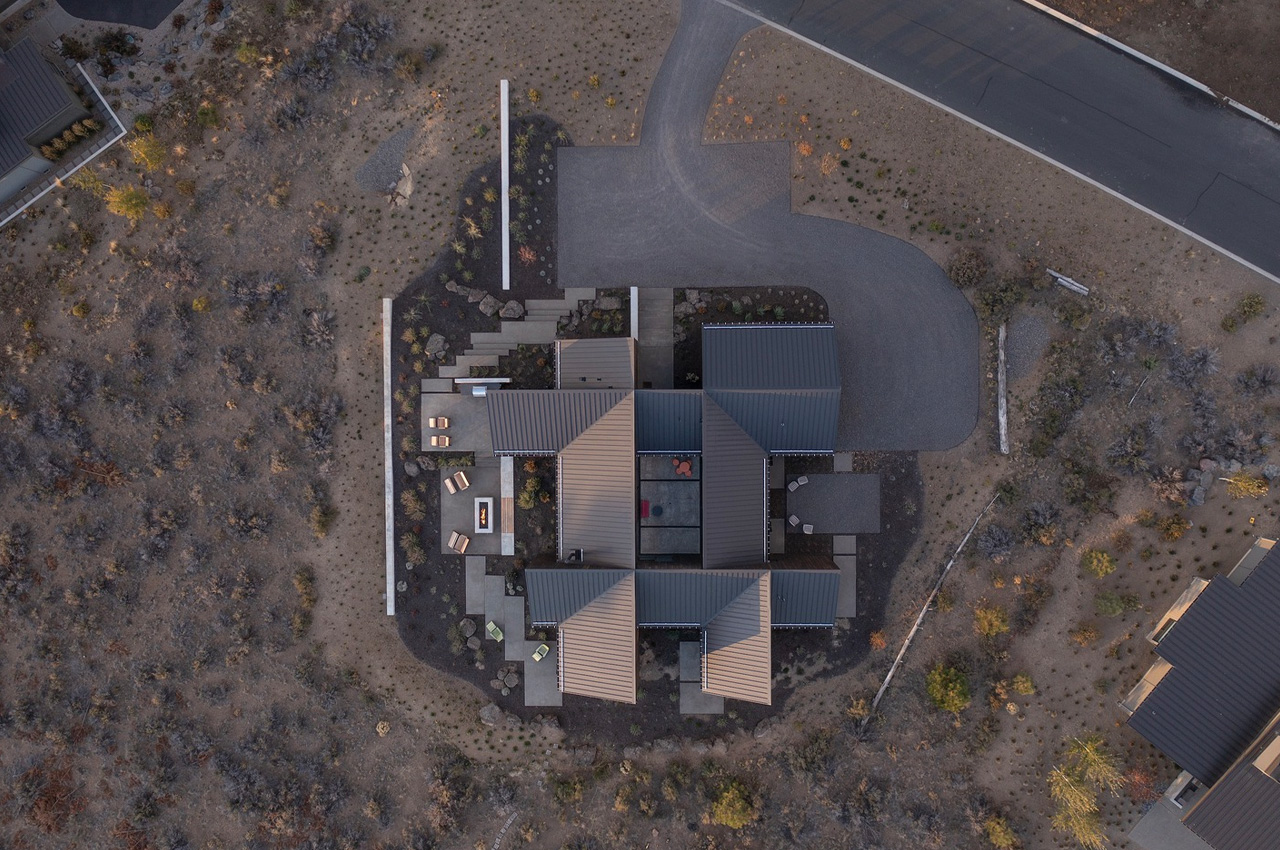
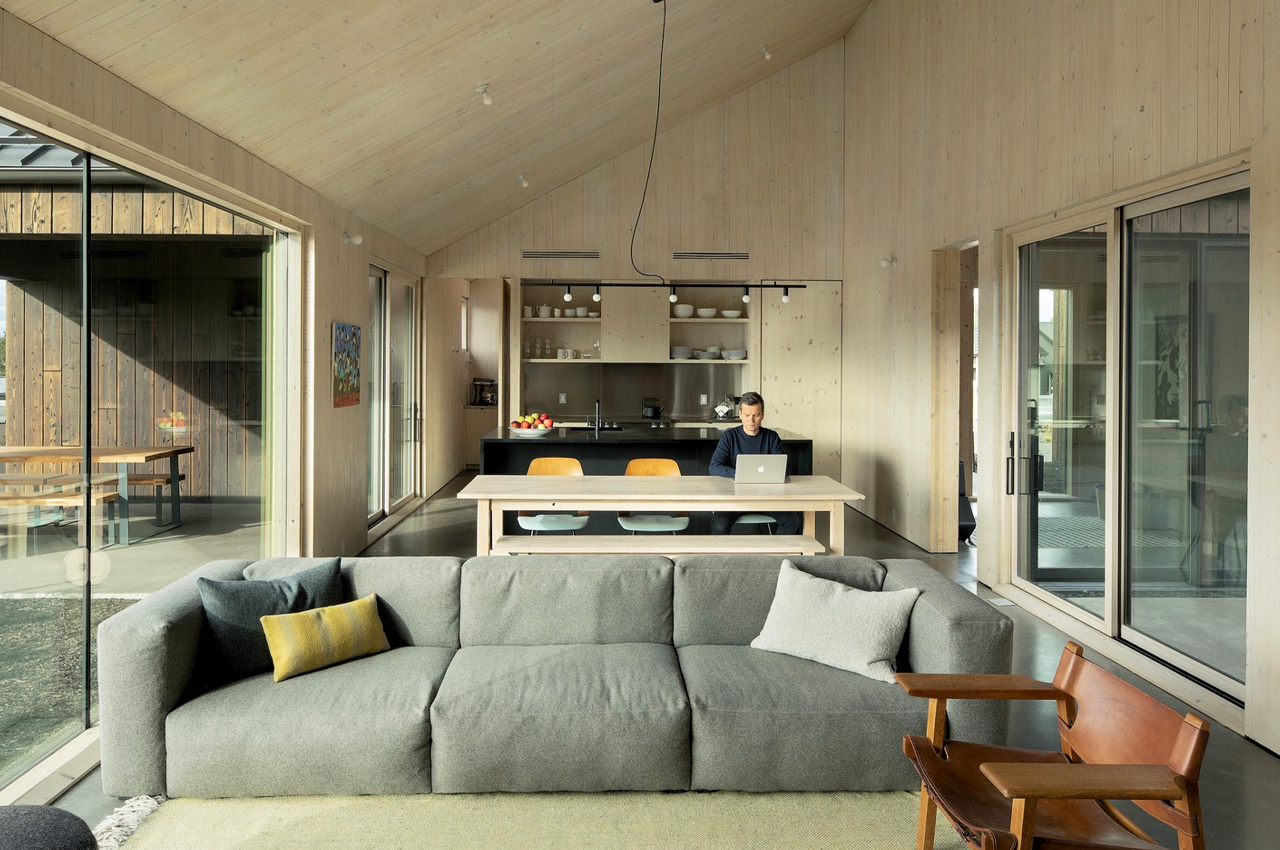
The home has a really spacious and open feel to it, there’s a sense of liberty and freedom that runs through it, making it an extremely special living space. “The layout offers orchestrated glimpses into the central courtyard and ample views of the sky and desert all around. This creates a delightful connection with the surroundings,” said the architects.
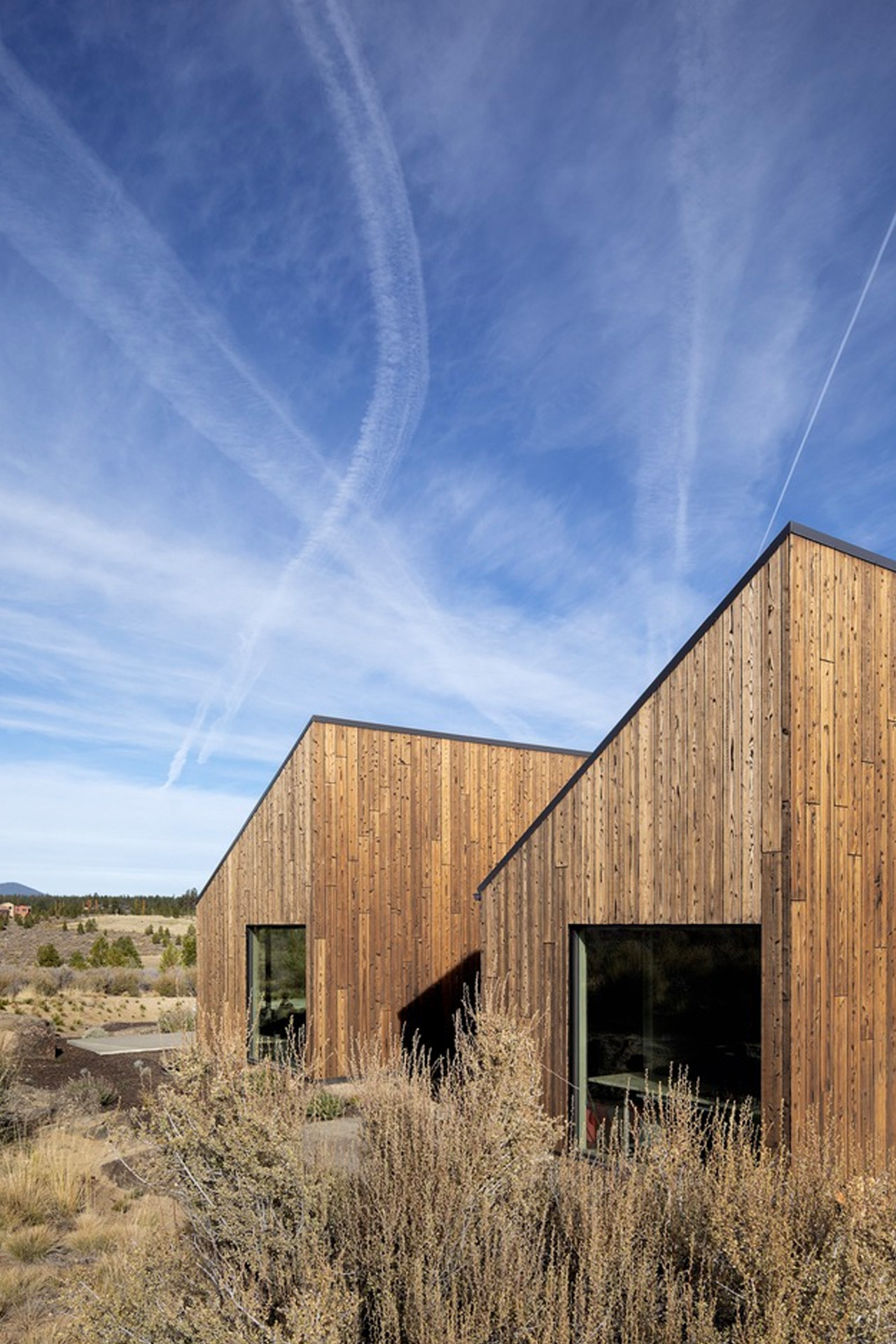
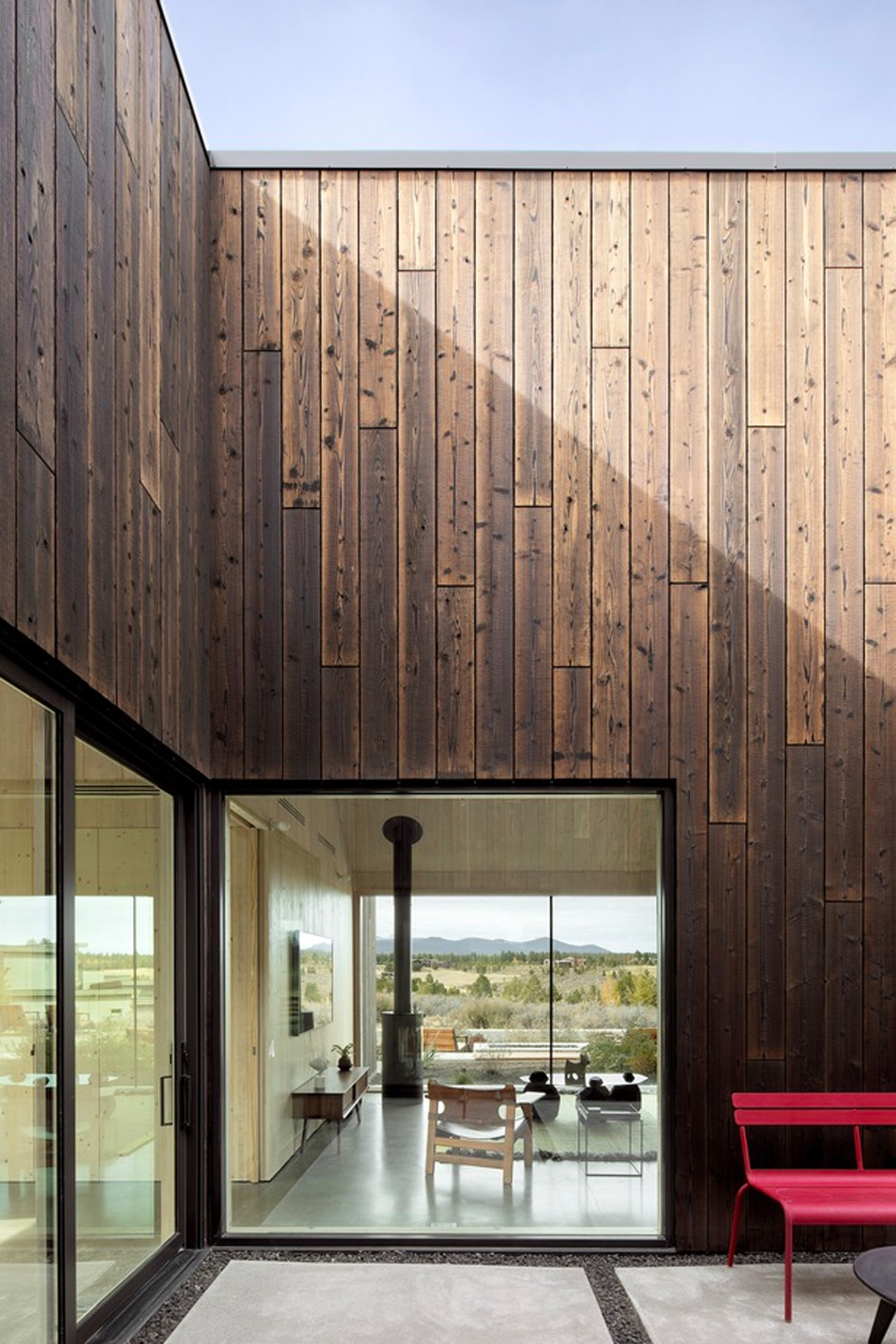
The post This cross-laminated timber desert home rates high on sustainability + good looks first appeared on Yanko Design.
from Yanko Design

0 Comments