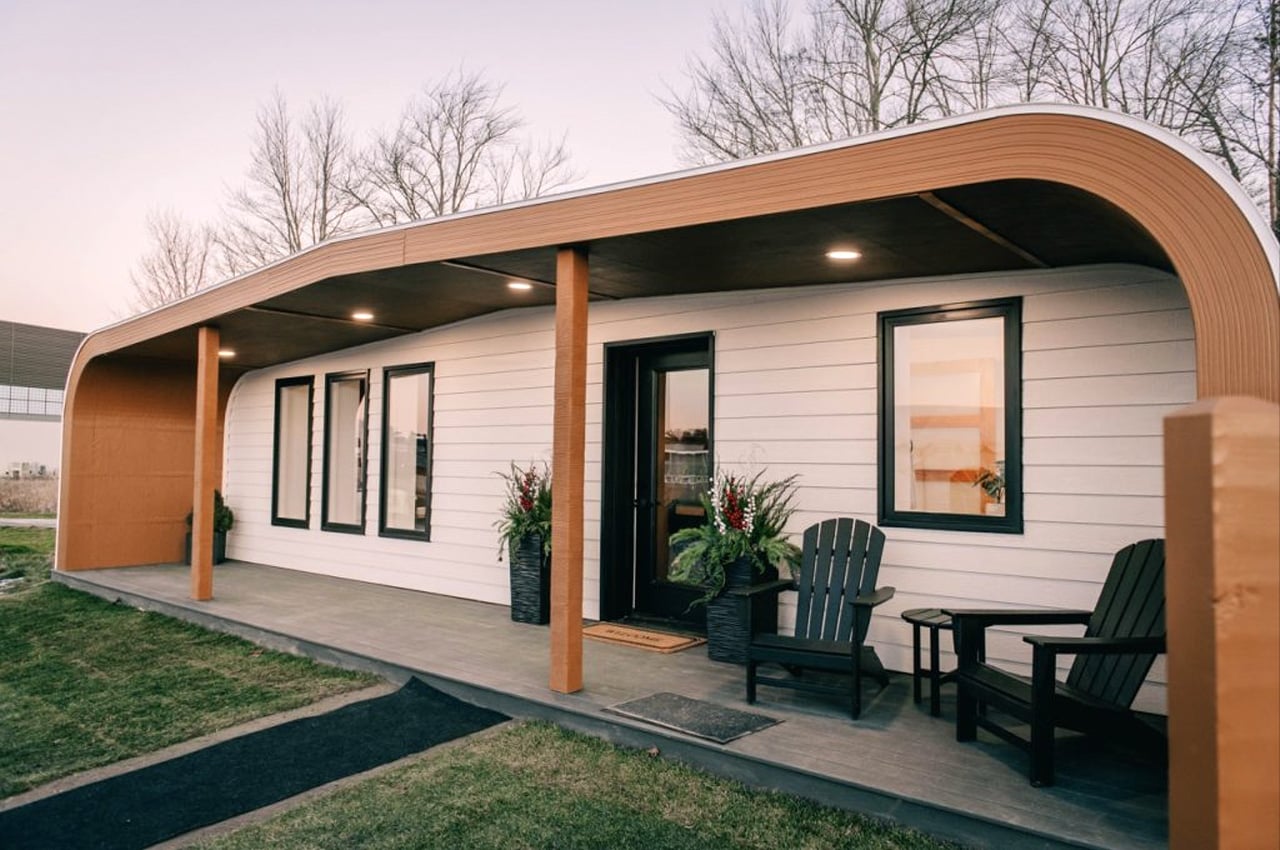
There’s something about wooden architecture that is simply so humble and endearing. Wood has been a material of choice for construction for ages galore. Wood ages beautifully – anything built with wood will retain the character of your house. And it also manages to incorporate an aura of warmth and serenity within the living space. The rustic and homely appeal of a wooden space instantly makes you feel at ease and welcome. It’s a material of choice that has stood strong through the ages and continues to do so. Whether modern or traditional, wood can be bent and molded to create a living space of your choice and style. From a charred woof self-built tiny home to the world’s first 3D-printed home that happens to be wooden – this collection of architectural designs will leave you mesmerized and completely in awe of the wonderful yet simple material that is wood!
1. The BioHome3D
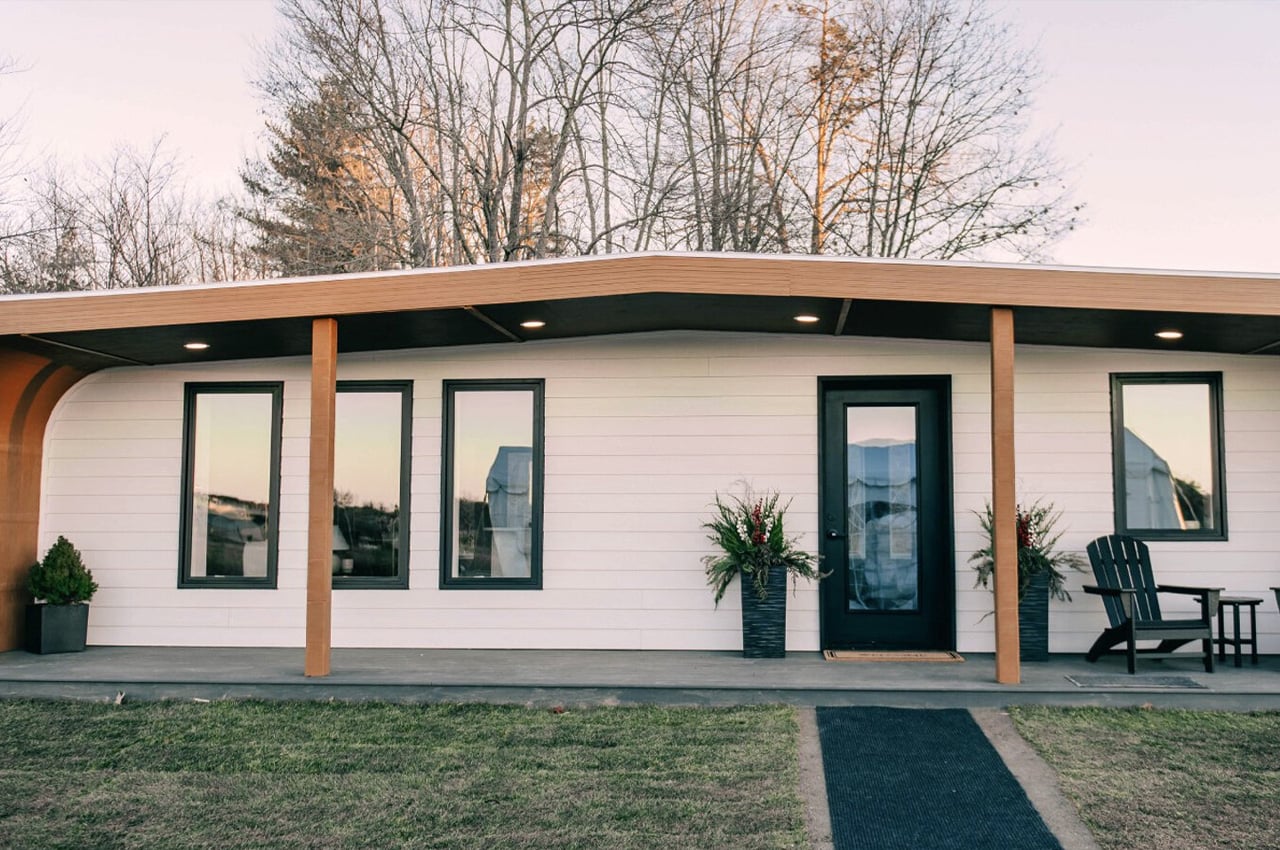
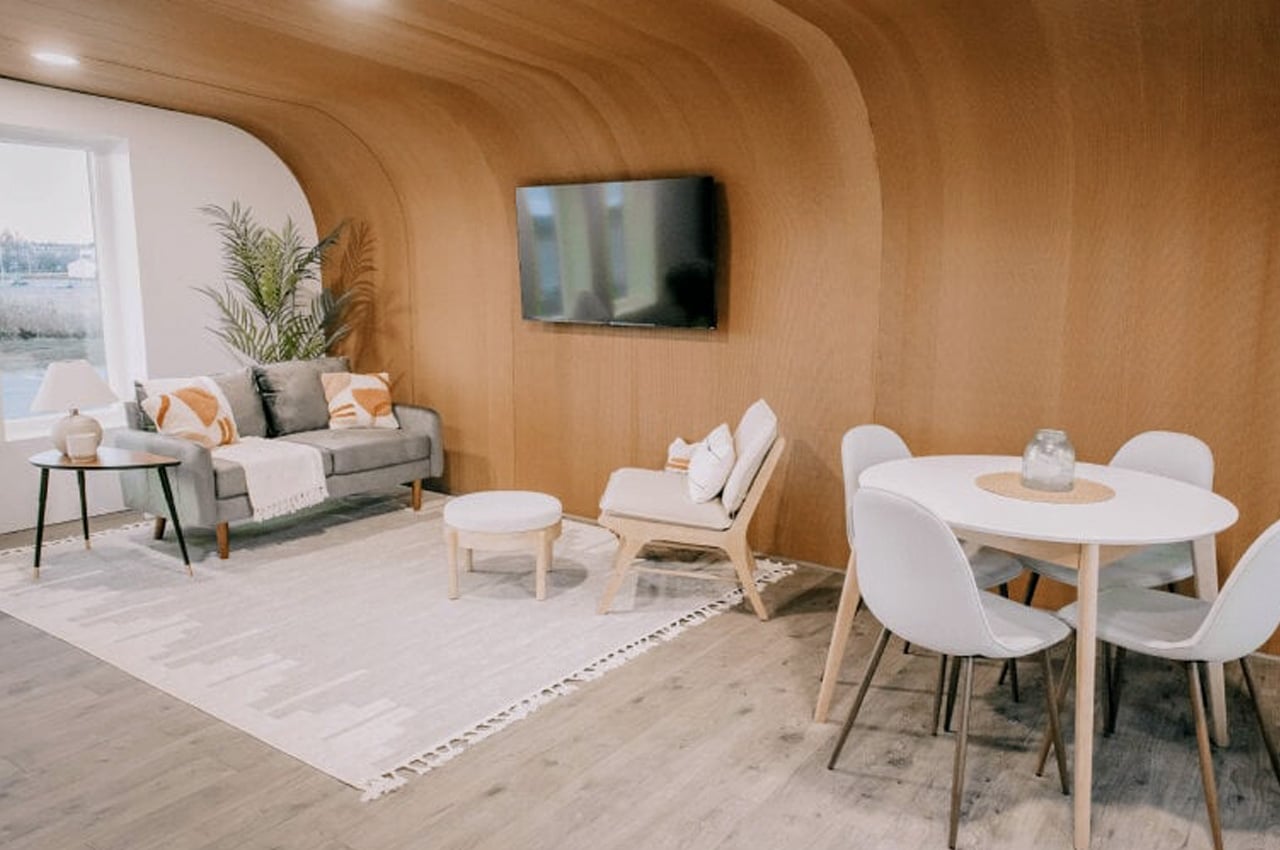
The University of Maine Advanced Structures and Composites Center (ASCC) created the world’s first 3D-printed home built completely from bio-based materials such as – wood flour or fine sawdust, mixed with a binder made from corn.
Why is it noteworthy?
Called the BioHome3D, the home was specially designed to address labor supply chain issues that are raising the costs of homes and reducing the availability of affordable housing. The technology used to build the BioHome3D ensures that the home is primarily manufactured off-site using automation, which leads to less time for off-site3 building and setting up the home.
What we like
- Tackles the issue of labor shortage and supply issue
- 3D-printed
What we dislike
- No roof space to allow for vertical growth
2. Villa of the Star
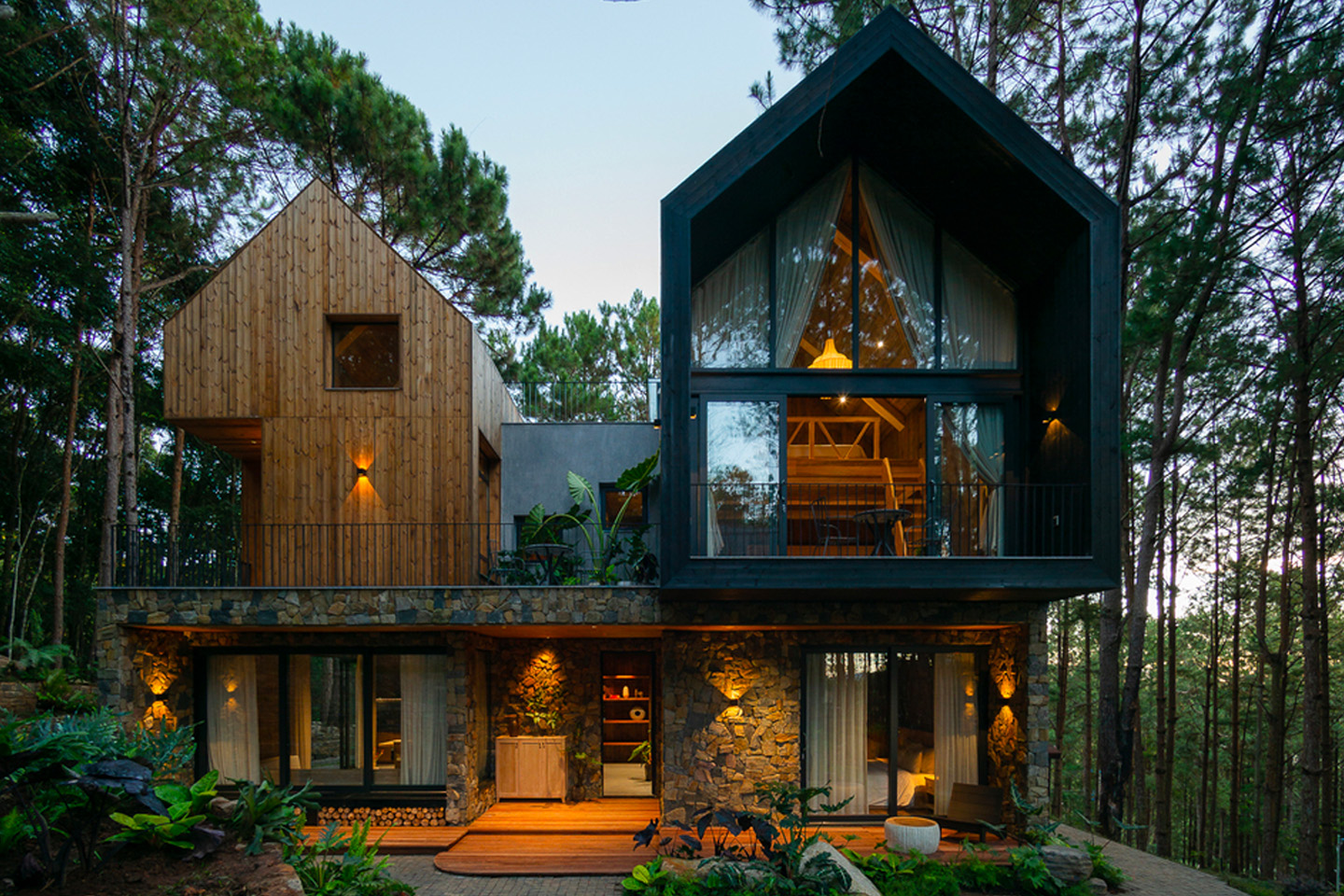
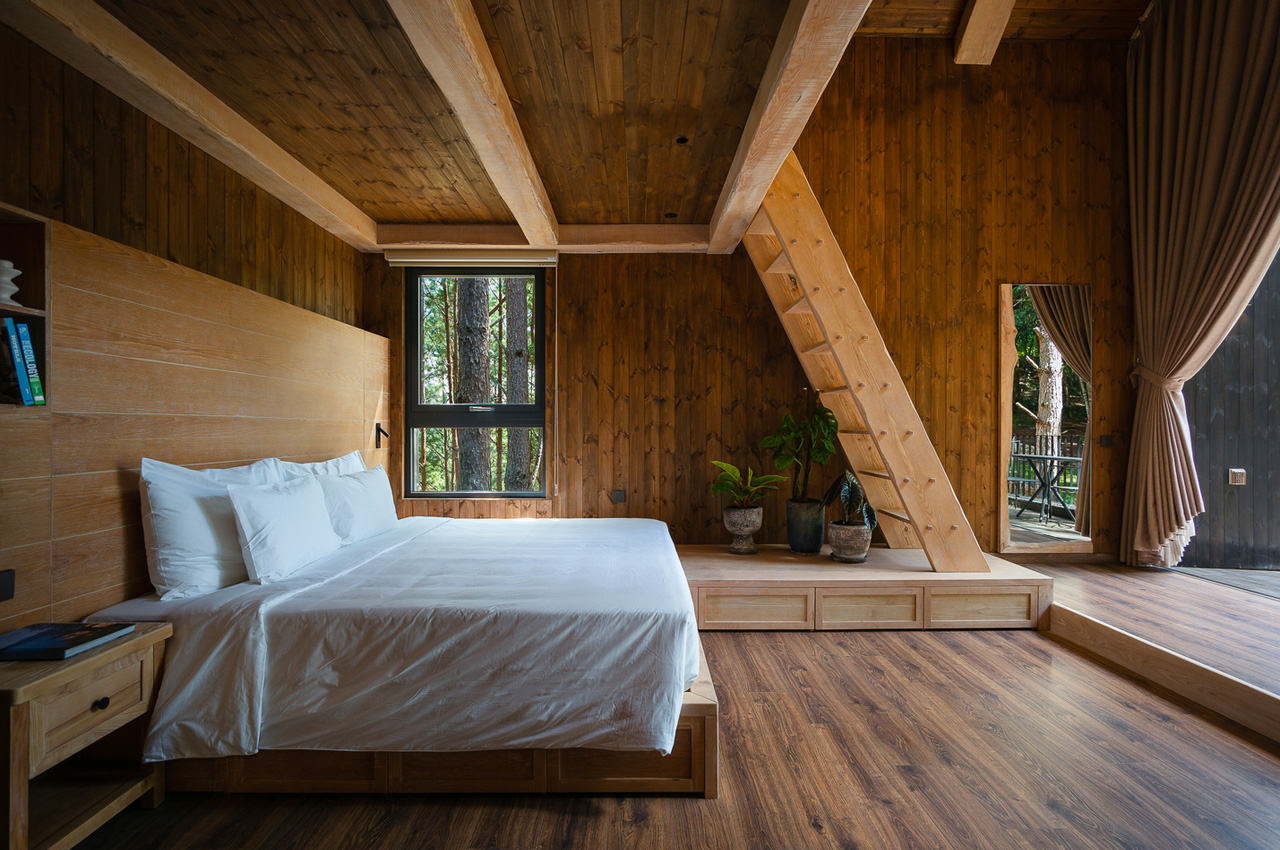
Design practice APS Concept renovated the stunning resort space Villa of the Star, located in the Dalat pine forest, Vietnam. The house was built while focusing on three main factors – connectivity, locality, and sustainability
Why is it noteworthy?
The unique residence merges perfectly with the forest surrounding it, building a serene human-nature connection. The structure is built using a variety of locally sourced materials, such as stone, pine wood, concrete, steel, and bricks.
What we like
- The material that was selected by the design team for the home is ‘modified pine wood’. Modified pine wood is popular for its moisture resistance, mildew resistance, termite resistance, heat resistance, stability, durability, and environmental friendliness
What we dislike
- The open terrace/balcony space would benefit from an optional expandable roof for days with heavy rains
3. The Water Cabin
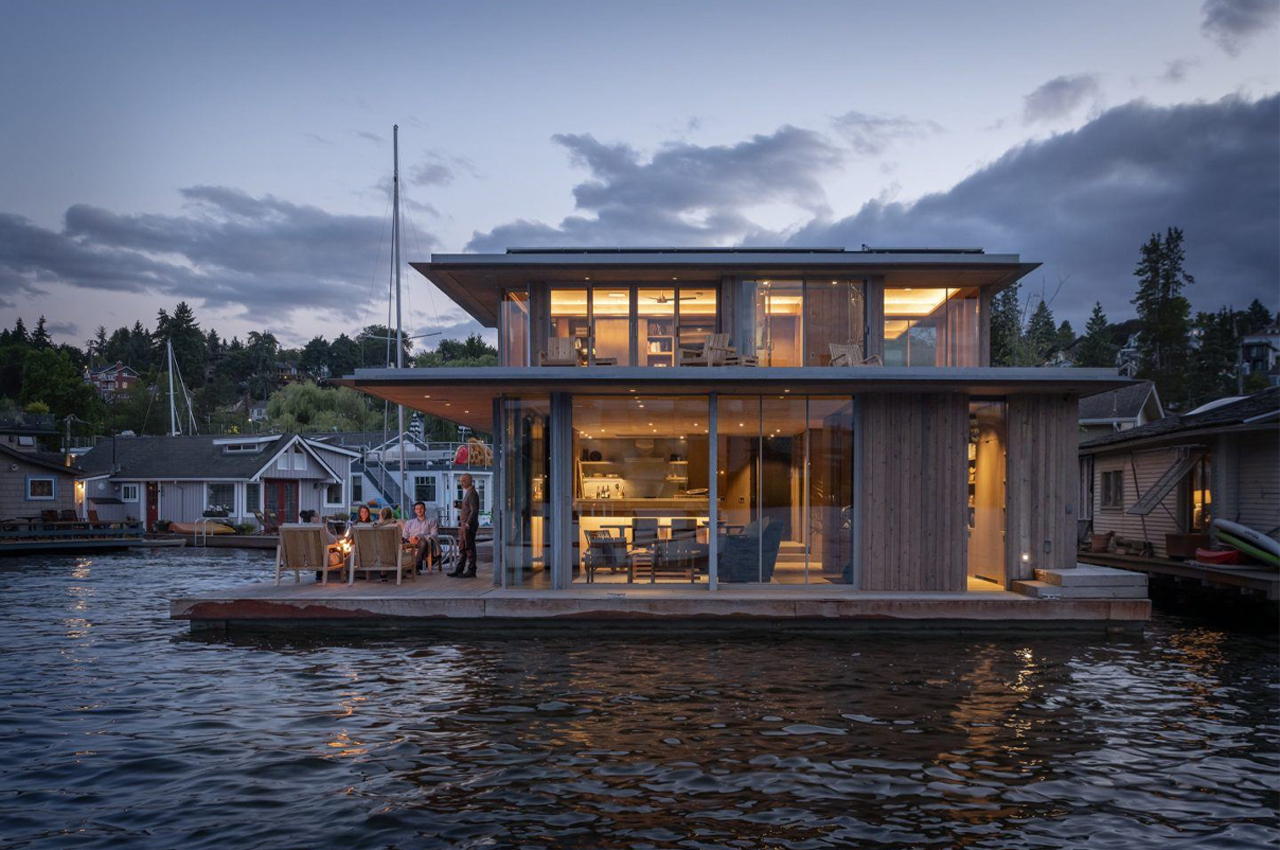
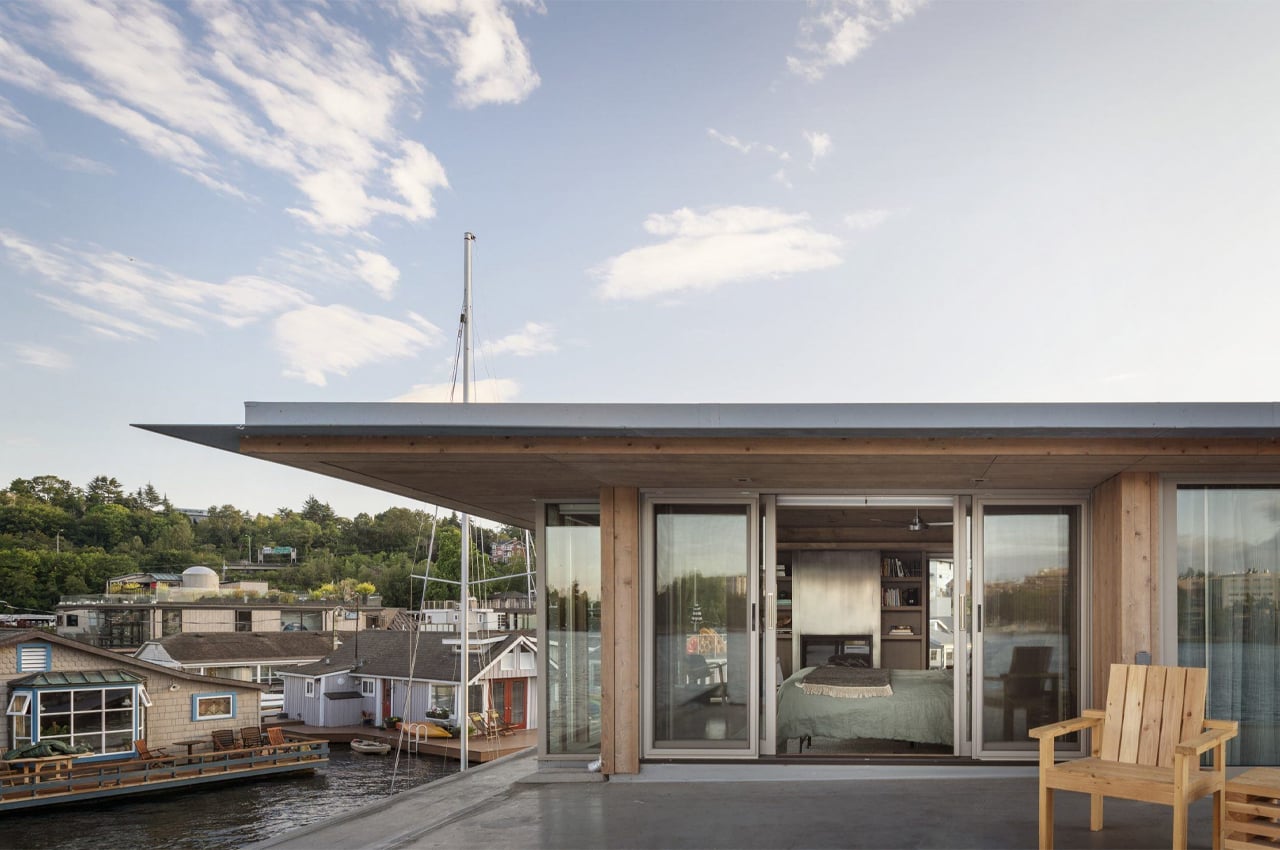
The Water Cabin is a floating home in Seattle’s Portage Bay that maintains the houseboat’s classic nautical personality and the weathered coziness of a cabin.
Why is it noteworthy?
Defined by a geometric silhouette that exhibits Kundig’s classic style, the Water Cabin’s frame is supported by galvanized steel structures that cradle spacious roof planes and wooden decks. Building the Water Cabin, Olson Kundig and their client hoped to blend interior and exterior spaces throughout the home. Arranged over two levels, the home’s interior spaces are specifically configured to maximize connections to the marine environment.
What we like
- Russian birch plywood ceilings line each room overhead, capturing the natural sunlight of the day and brightening the home
- Large roof overhangs protect the patio’s wood from seasonal elements
What we dislike
- Only a hidden Murphy bed functions as the home’s guest room
4. Kjerringholmen

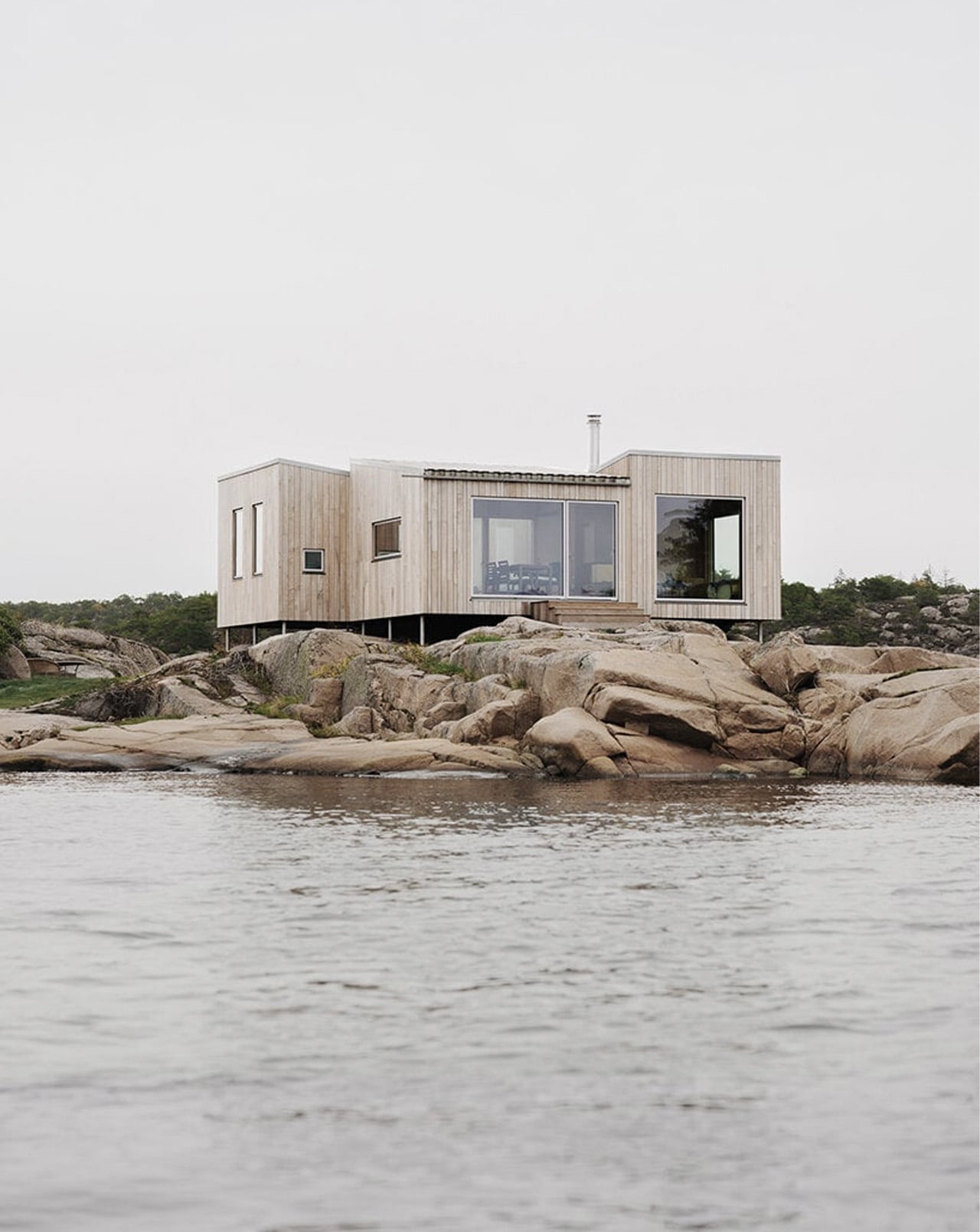
This is the Hvaler archipelago, a true island paradise in Norway where you will find the ‘Kjerringholmen’ cabin. With just 63 square meters in size, the plan/design of the cabin still showcases plenty of space to give a very spacious and airy effect.
Why is it noteworthy?
Kjerringholmen is proof “that large houses don’t necessarily mean more quality of life. In just 63 square meters, with smart planning, it still has plenty of usable space,” said the studio. Occupying 63 square meters, the cabin is supported by steel pillars and surrounded by a dusky rocky landscape.
What we like
- Blends perfectly with the natural landscape
- Designed extremely efficiently to support a smart way of living
What we dislike
- Birds may not notice the home and could crash into it since it merges so perfectly with its surroundings
5. Samara and James’ Tiny Home
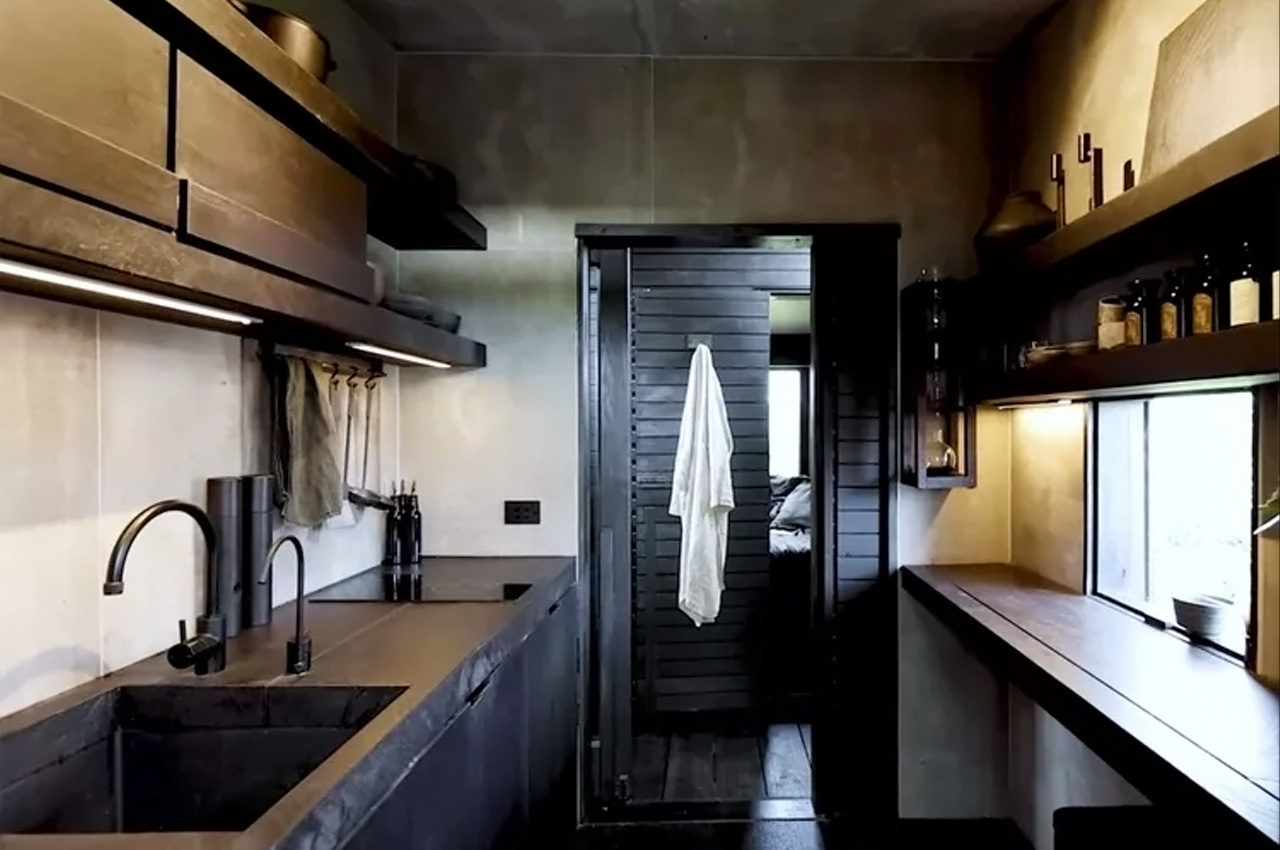
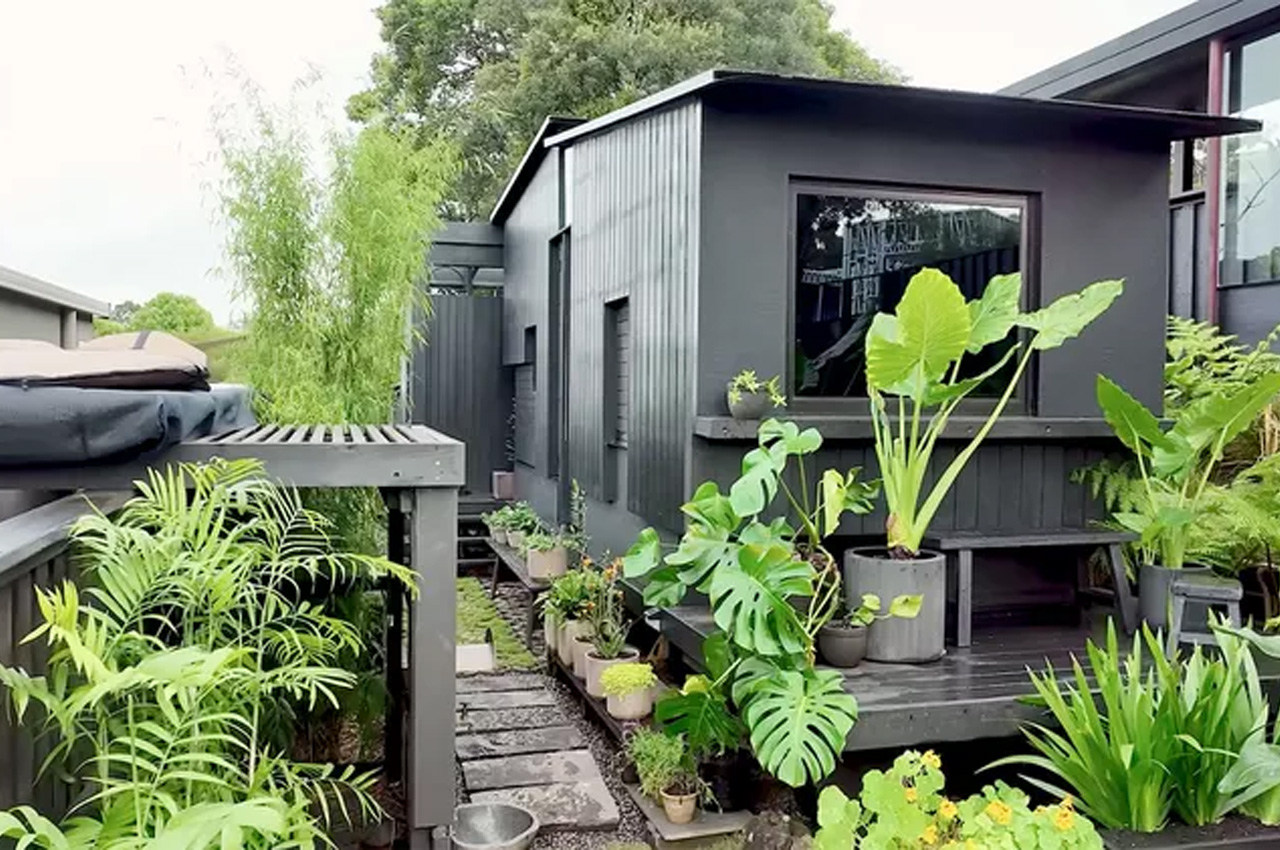
This beautiful 16-foot-long tiny home in Byron Bay, Australia was designed and is home to a lovely couple Samara and James. Frank Macchia, a holistic designer, and Samara’s father helped them to design the home. All the design ideas and moves you wouldn’t execute in a small space were implemented in this tiny home.
Why is it noteworthy?
Its interior and exterior feature a dark theme, and there aren’t a lot of windows in the home. Despite these details, the house manages to have an air of spaciousness and balance to it, while retaining a harmonious connection with the site it is situated on!
What we like
- Inspired by the shou sugi ban technique
- The home is surrounded by potted plants and greenery, adding a chunk of green to the space
What we dislike
- The clear design norm violations may not sit right with everyone
The post Top 5 wooden homes that you will want to move into today first appeared on Yanko Design.
from Yanko Design

0 Comments