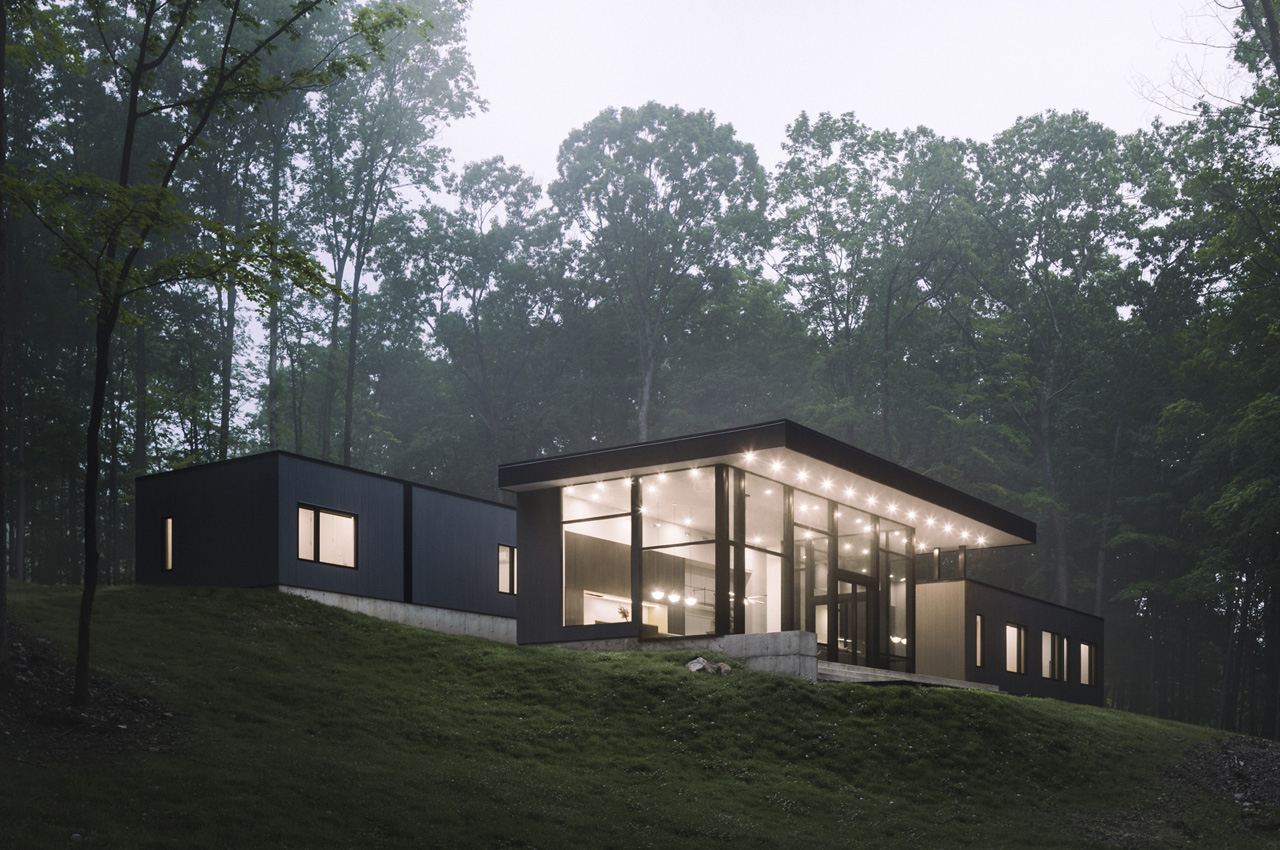
Nestled on a sloping site near the Shawanagunk Mountains of upstate New York is the South Mountain House. Designed by Studio MM, the South Mountain House is a terraced home designed to maintain a subtle connection to its natural environment. The home consists of two volumes that are anchored securely by a glass corridor. The South Mountain House was commissioned by a family and an extended relative group who advocate living closely to the mountains.
Designer: Studio MM
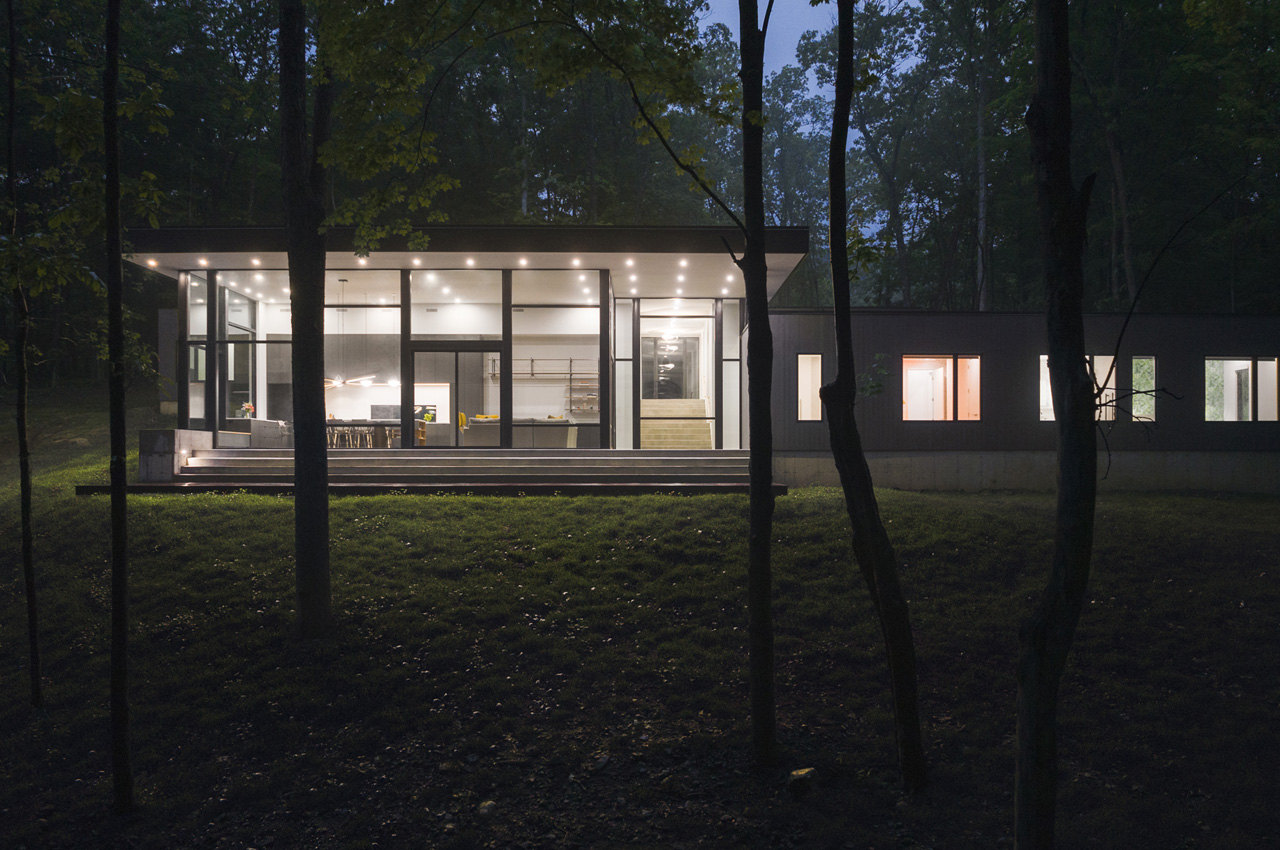

The private entry volume of the home holds the guest suites, whereas the lower volume extends out to a glass-enclosed rear facade that provides picturesque views of the woods from the main living area. The site on which the home is situated in is a sloping and downhill area, which did pose a problem during the designing and construction process. In fact, it heavily influenced the design process. The sloping site led to the creation of a terraced home with a smaller and more modest front facade that offers privacy to the lower volume. A glass stairway connects both the upper and lower volume, which provides a chance to connect with the outdoors.
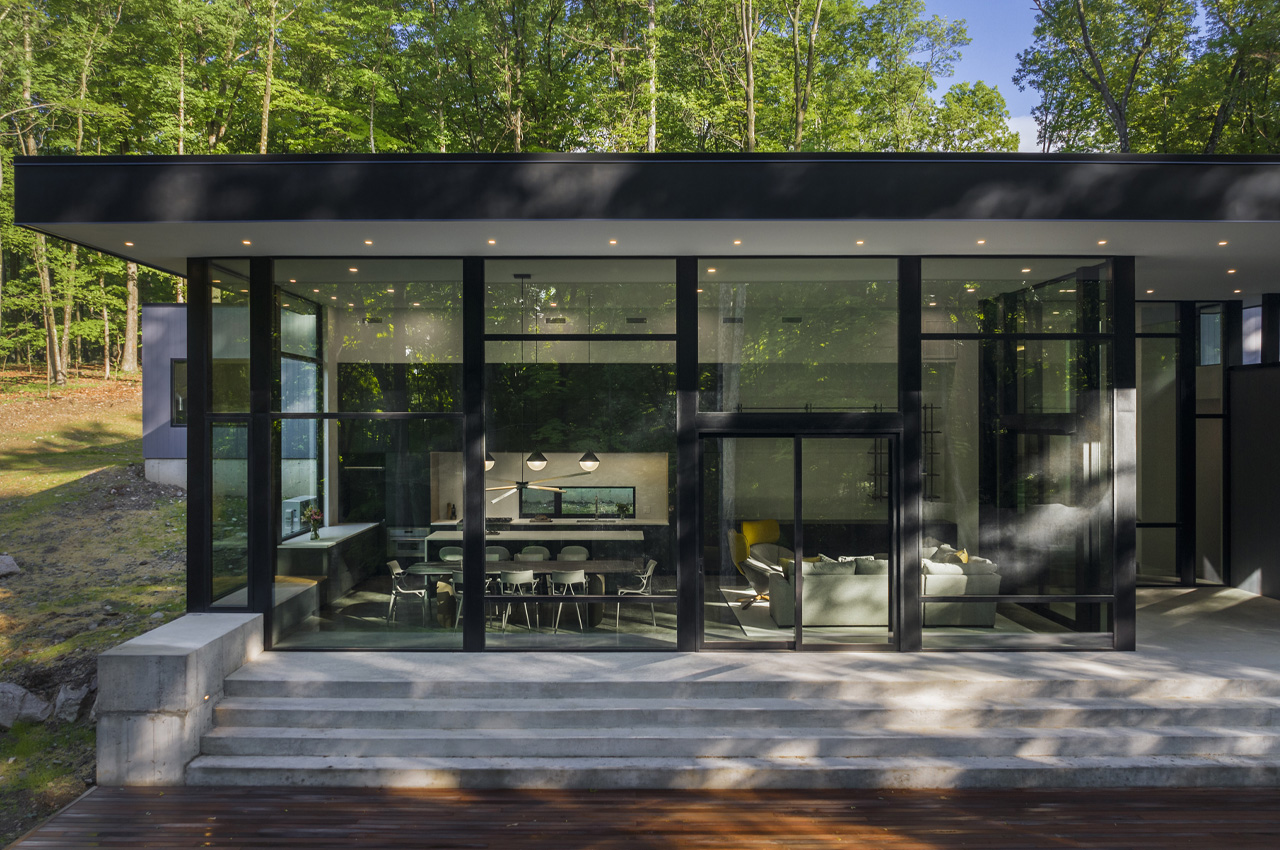
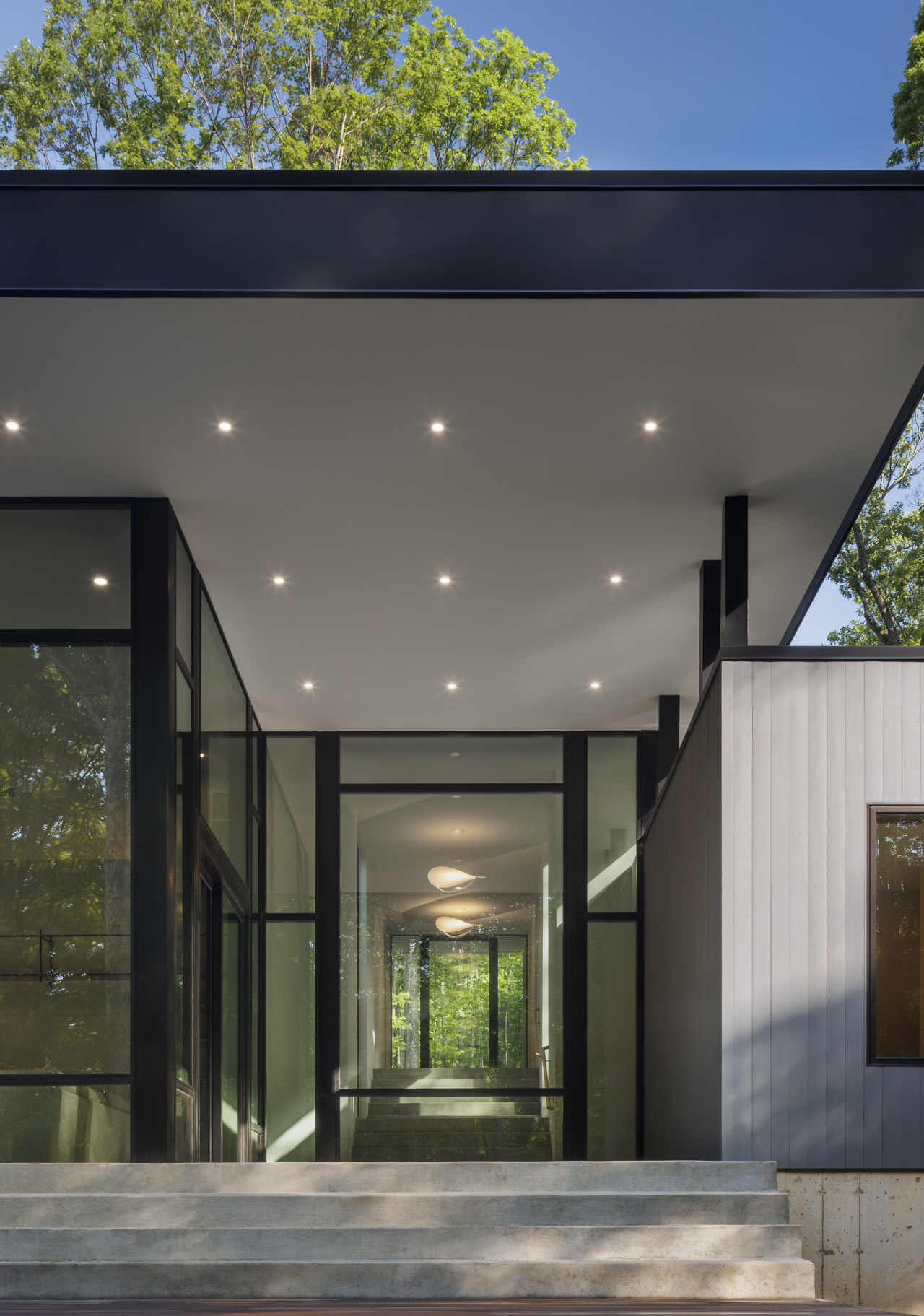
Although the two volumes are terraced, the rooflines form a plane with one another, creating a double-height living area that functions as the central section of the home. The entry is nine feet tall, and it slowly leads up to a fifteen-foot tall window wall, making the home perfect to accommodate and host guests. A lowered deck extends from the living area and continues out onto the site, while a staggered and curving window line offers tranquil views of the surrounding wooded area. The upper volume holds private space for the guests and a gym, while the lower volume houses the main bedroom suite, and the daughter’s room.


Since the guest bedrooms and the main bedrooms have been diagonally placed, this ensures maximum privacy for all the bedrooms. While the exterior of the South Mountain House features a darker wood-clad theme, the interiors are colorful and inviting. Colorful wallpapers and interesting light fixtures mark the entire home, with sunlight filling up the entire home during the day, creating a light, whimsical and spacious space.
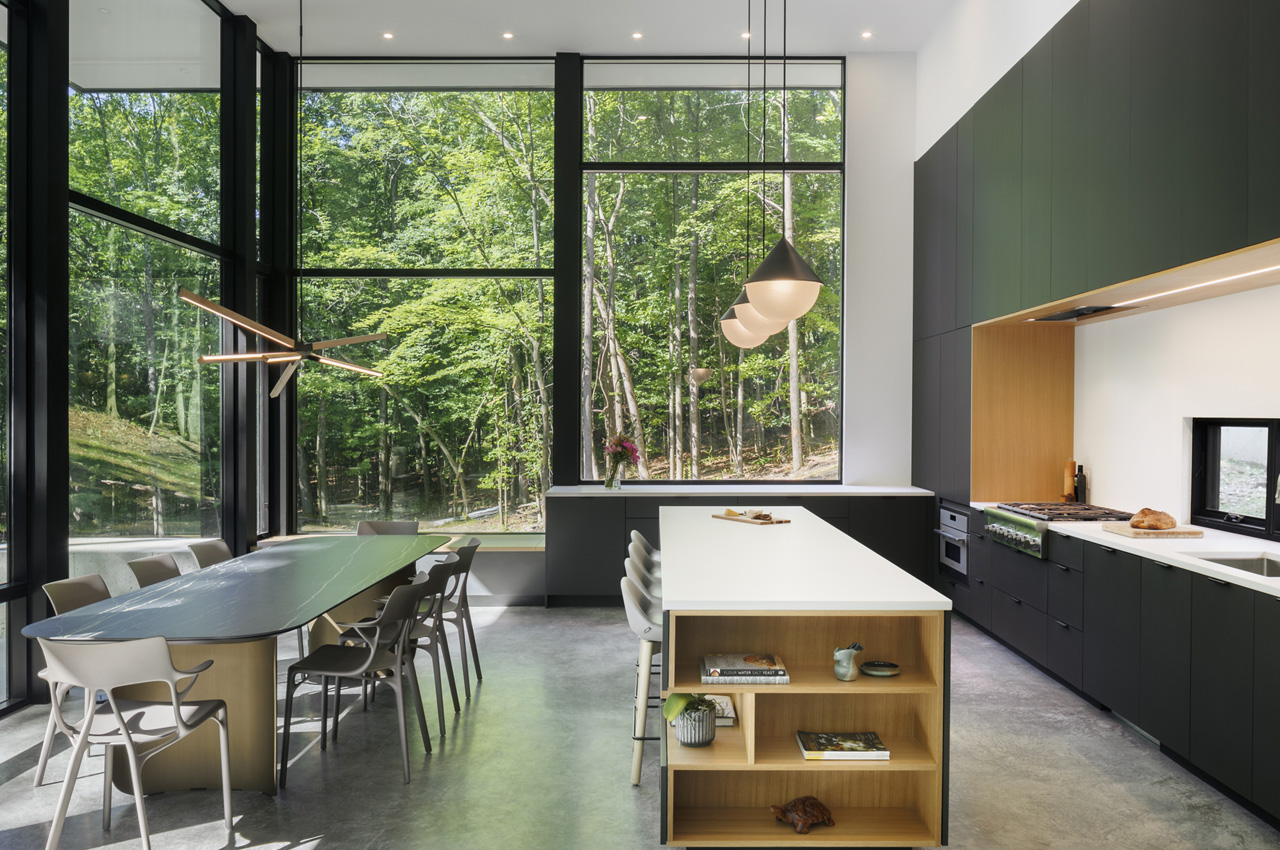
The post Dark wood-clad home is perched perfectly on a sloped site in Upstate New York first appeared on Yanko Design.
from Yanko Design

0 Comments