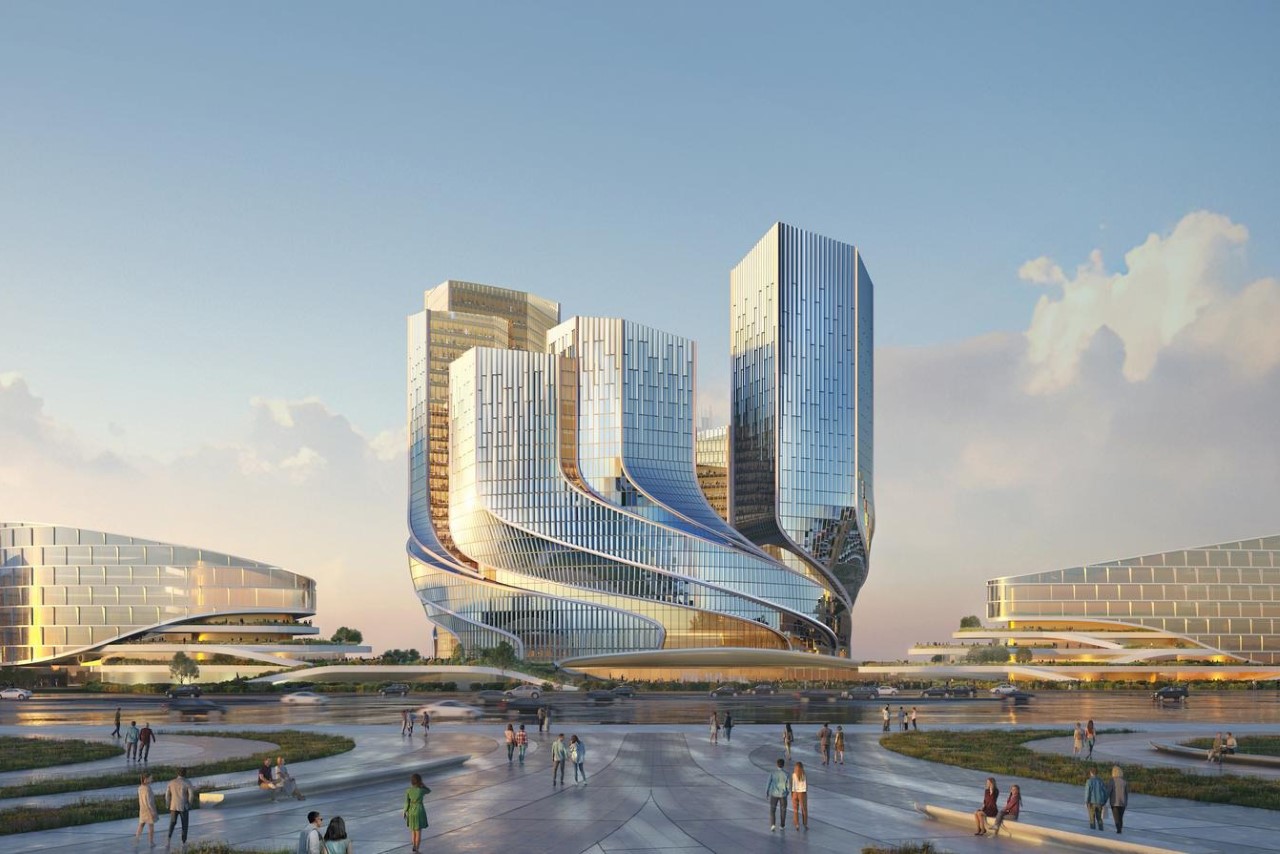
With a captivating design that would put most other tech parks to shame, Tencent’s latest headquarters is shaping up rather wonderfully. Located in China’s tech capital of Shenzhen with an opening date of 2028, this architectural marvel from Berlin-based Büro Ole Scheeren models itself on the shape of a vortex with a swirling quartet of intertwined towers that visually embody the dynamism of the company’s growth and the city’s burgeoning tech district.
Designer: Büro Ole Scheeren
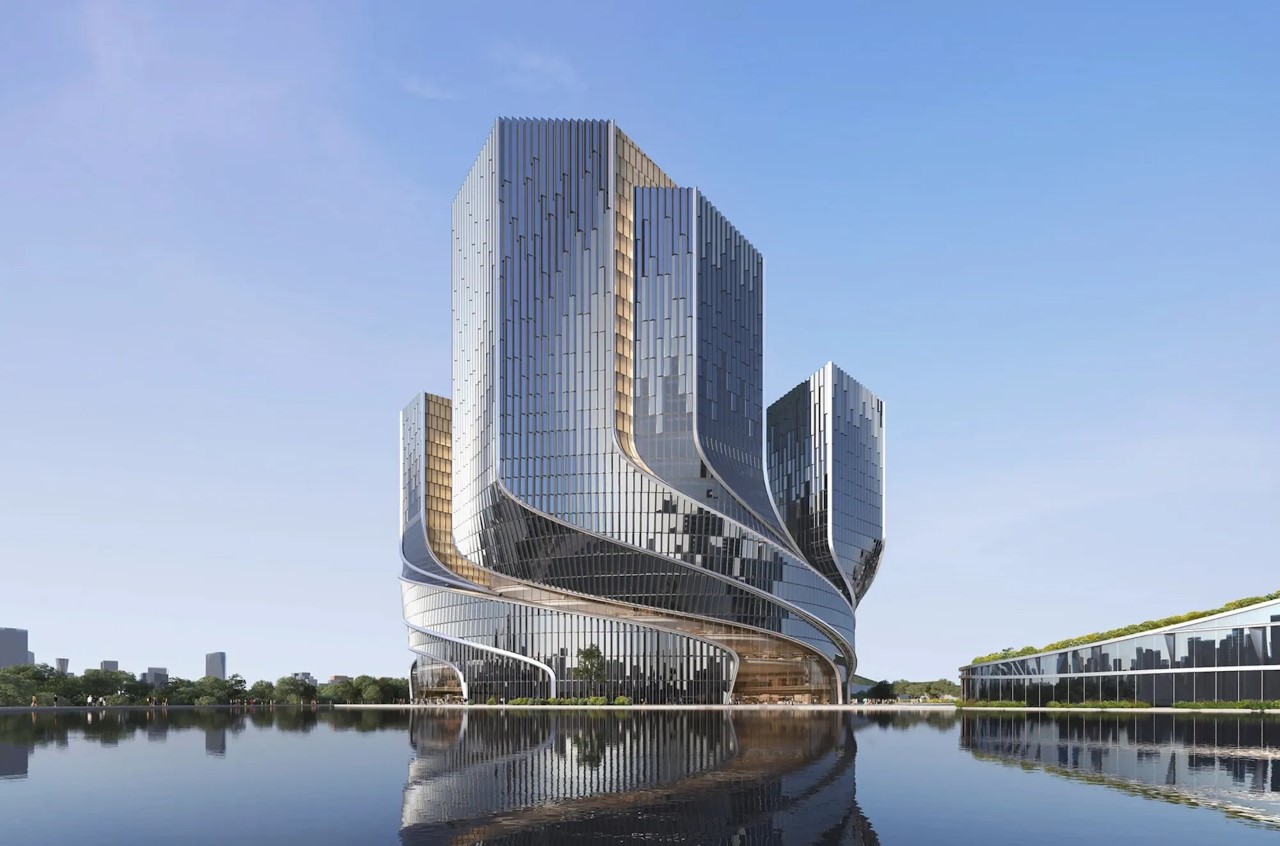
The design, in philosophy too, is quite similar to Amazon’s Virginia headquarters which also boasts of a helical shape. Multiple twisting elements create pockets of greenery in between, allowing employees to relax and unwind during work breaks. Büro Ole Scheeren, the architectural firm behind the design, sees it as a symbol of the company’s rapid growth and a testament to the evolving nature of global headquarters. “Its well-structured social ecosystem is a testament to the evolving nature of global headquarters into a complex and interactive ensemble where functionality, sustainability, and community come together,” Ole Scheeren mentions.
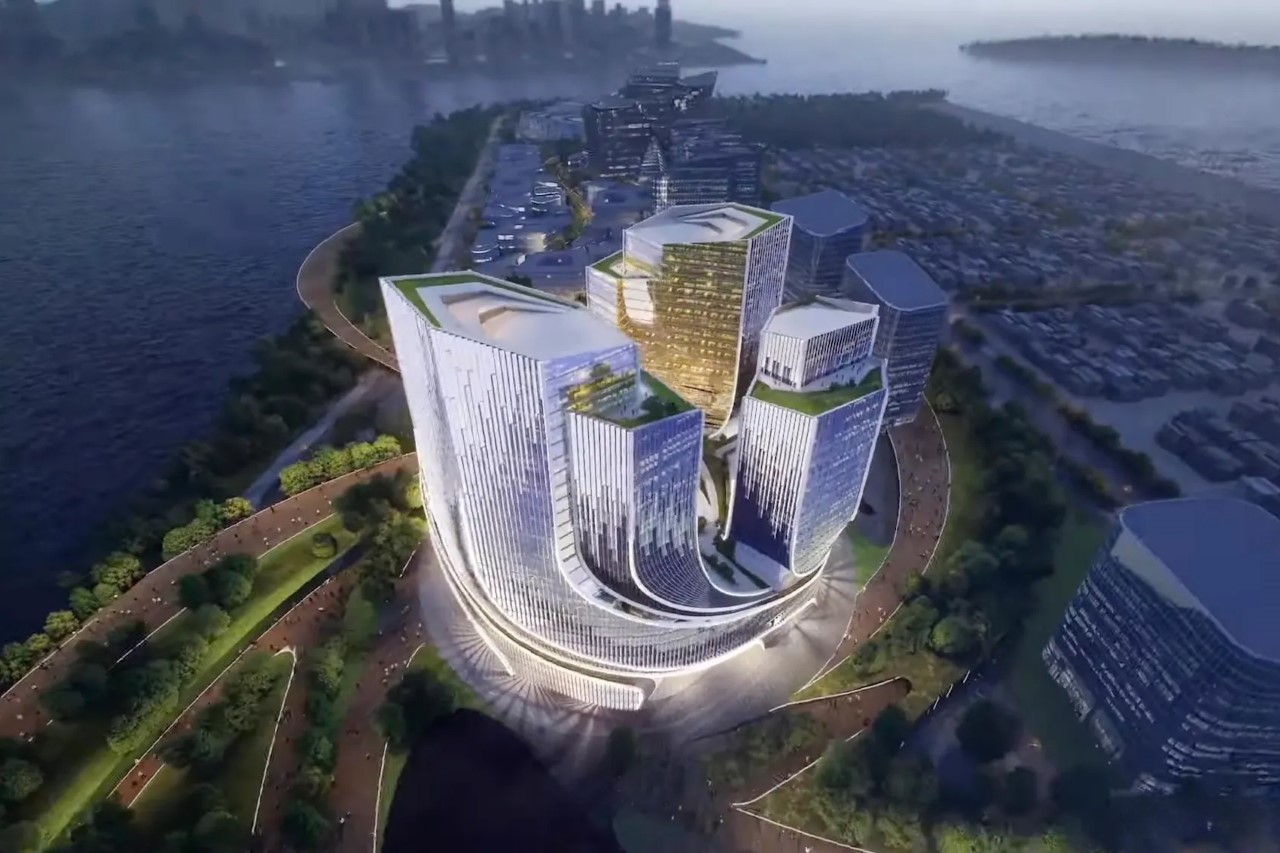
Tencent Helix’s design is nothing short of revolutionary. Comprising four towers of varying heights, with the tallest reaching a height of 153 meters (501 feet), the complex is a structural ballet of curves and gradients. Its exteriors, clad with prismatic glazed panels, invite a flood of natural light, enhancing the workspaces within. The towers are thoughtfully arranged around the ‘Vortex Garden’ – a verdant, central area offering an oasis of greenery and fresh air amidst the urban landscape. This garden is not merely decorative; it’s a functional space, integral to the design, fostering a sense of community and well-being among the employees.
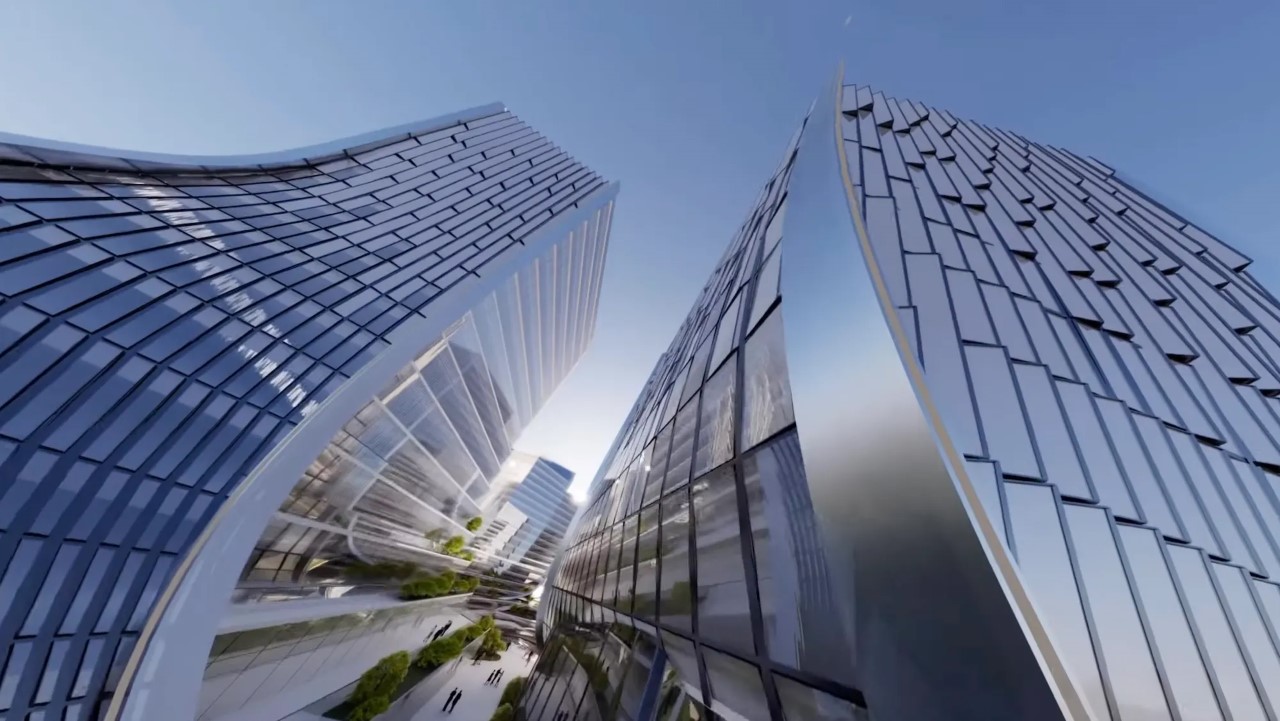

The Vortex Incubator stands as the collective heart of the headquarters. It is a dynamic space, seamlessly connecting the four office towers. This space is designed to be more than just a physical connector; it’s a social ecosystem, fostering interaction and collaboration among staff. Housing Tencent’s academy, recreational spaces, a health club, a conference center, and collaborative offices, the Incubator encourages cross-sector communication and teamwork. This area is crafted for interactive use, emphasizing three-dimensional connectivity and large-scale floors, providing an ideal environment for innovation and creativity.
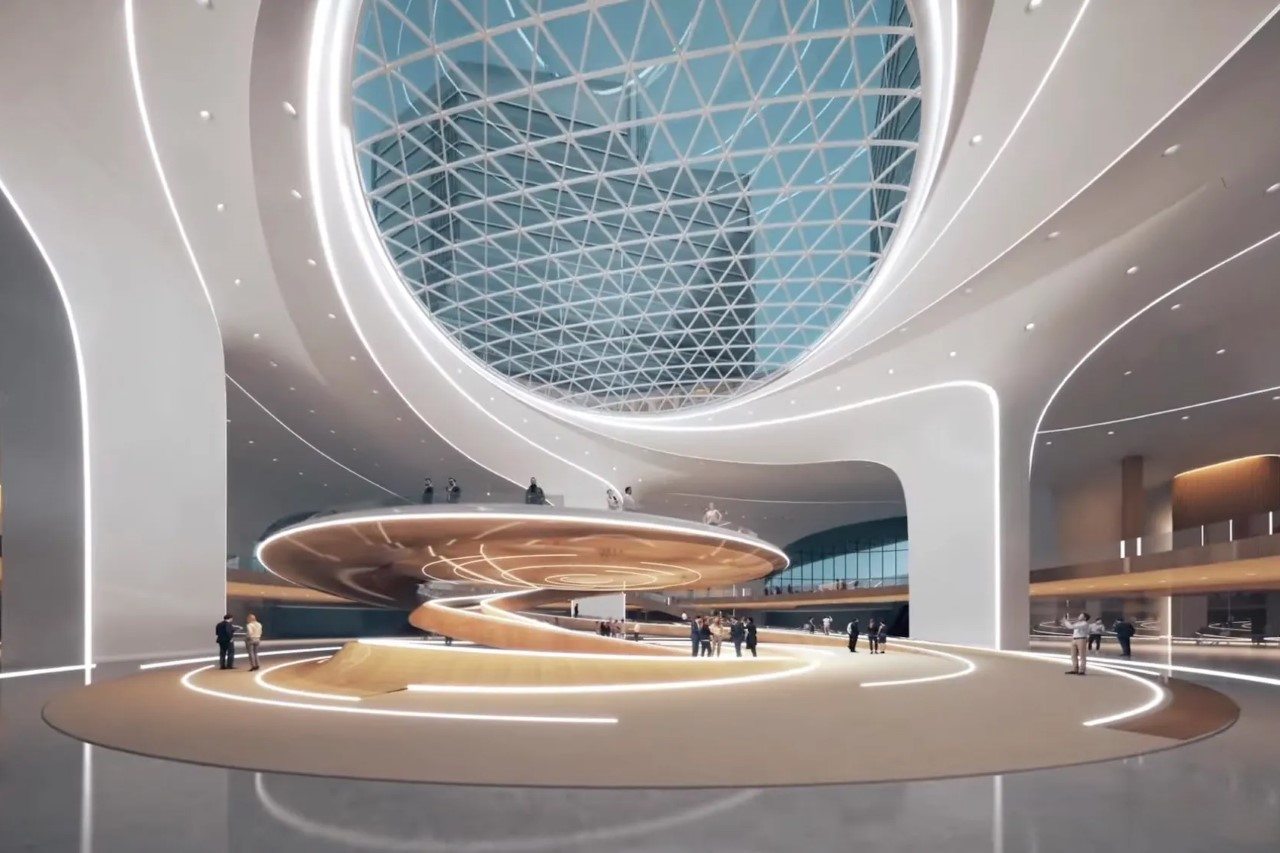
Comprising four towers of varying heights, with the tallest reaching a height of 153 meters (501 feet), the complex is a structural ballet of curves and gradients. Its exteriors, adorned with prismatic glazed panels, invite a flood of natural light, enhancing the workspaces within. The towers are thoughtfully arranged around the ‘Vortex Garden’ – a verdant, central area offering an oasis of greenery and fresh air amidst the urban landscape. This garden acts as a functional space too, fostering a sense of community and well-being among the employees.
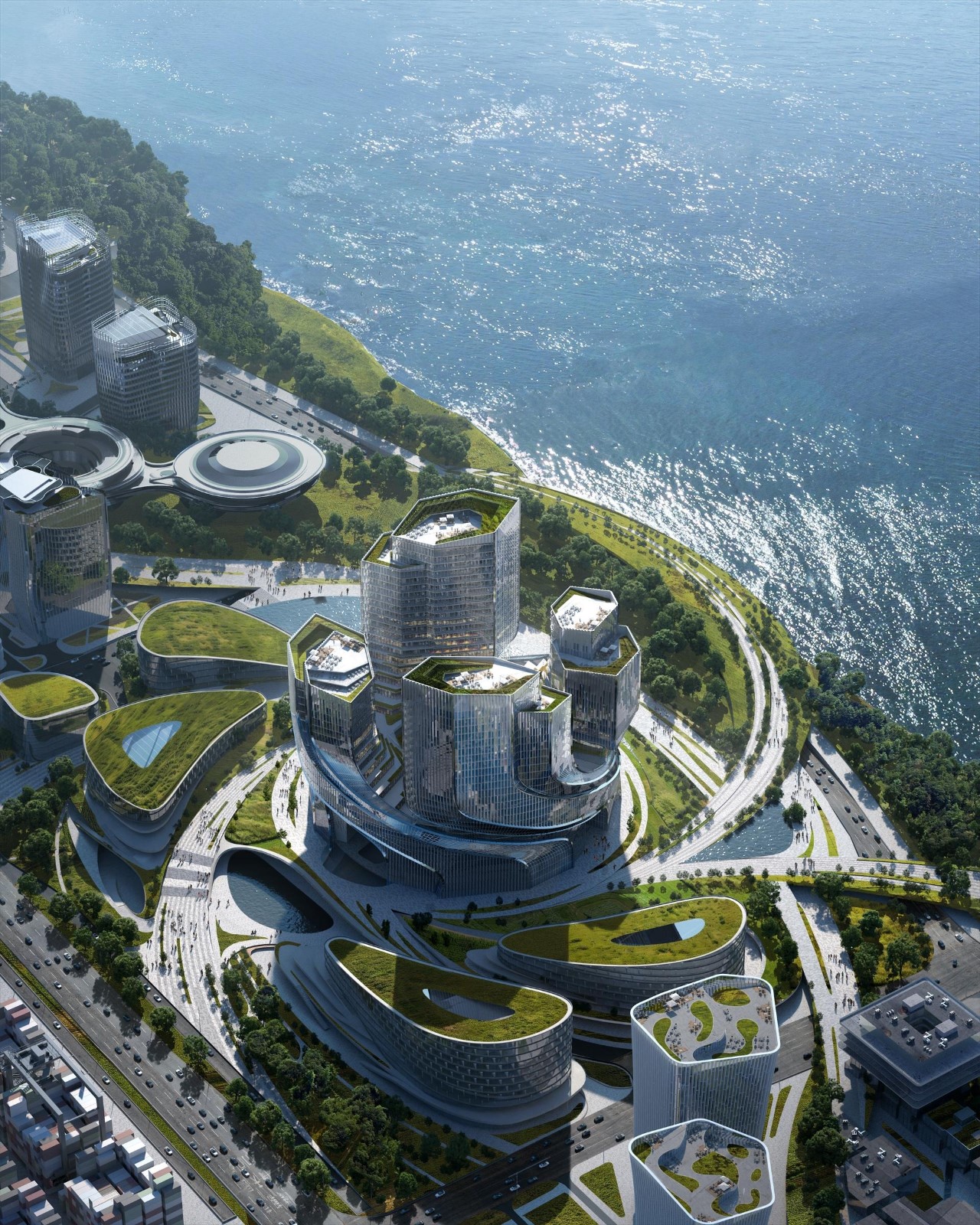
Founded in 1998, the Chinese conglomerate Tencent has grown to become one of the highest-grossing multimedia companies in the world, primarily due to the smashing success of its ‘everything’ chatting app WeChat. The headquarters, slated to open in 2028, will serve as a working space for the company’s 23,000 employees in the region.
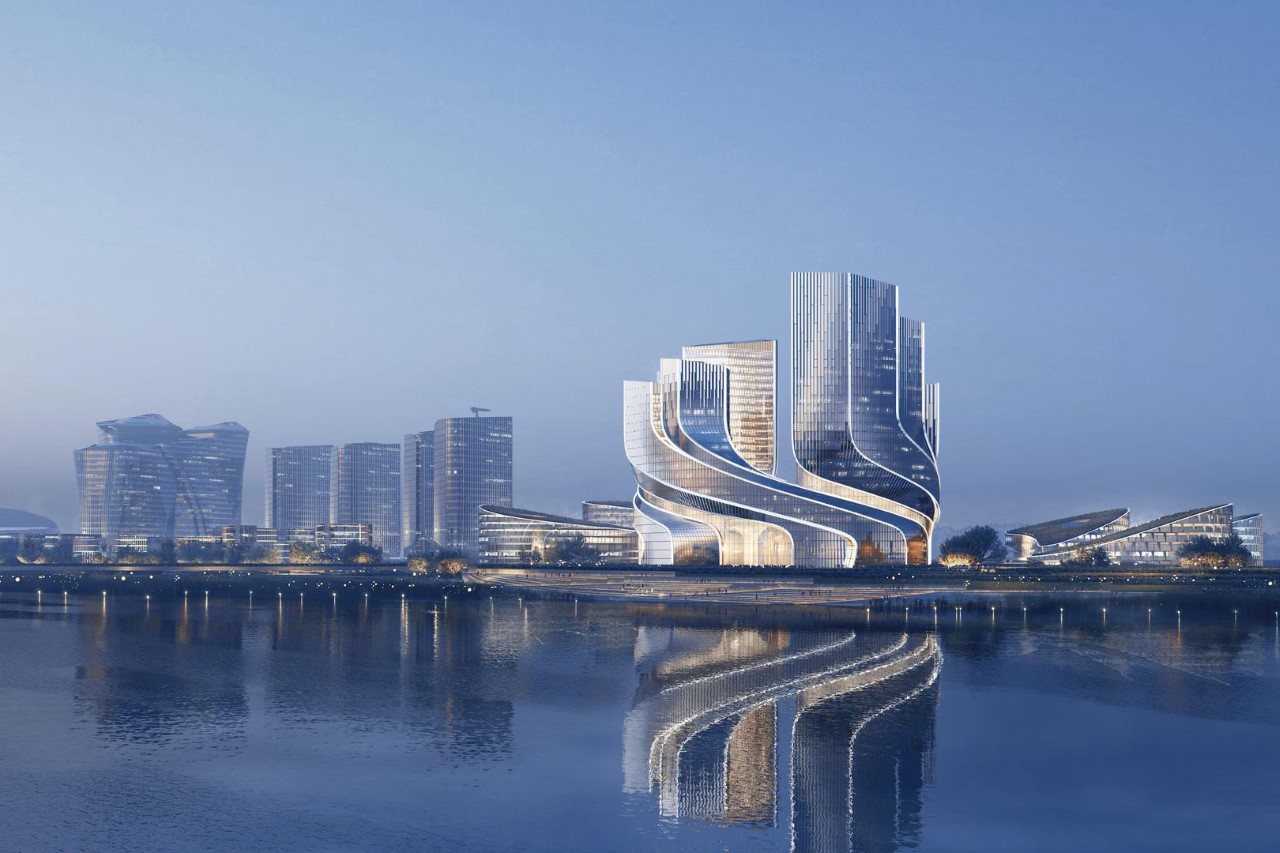
The post Tencent’s New Headquarter Building looks like an Architectural Vortex of Metal and Glass first appeared on Yanko Design.
from Yanko Design

0 Comments