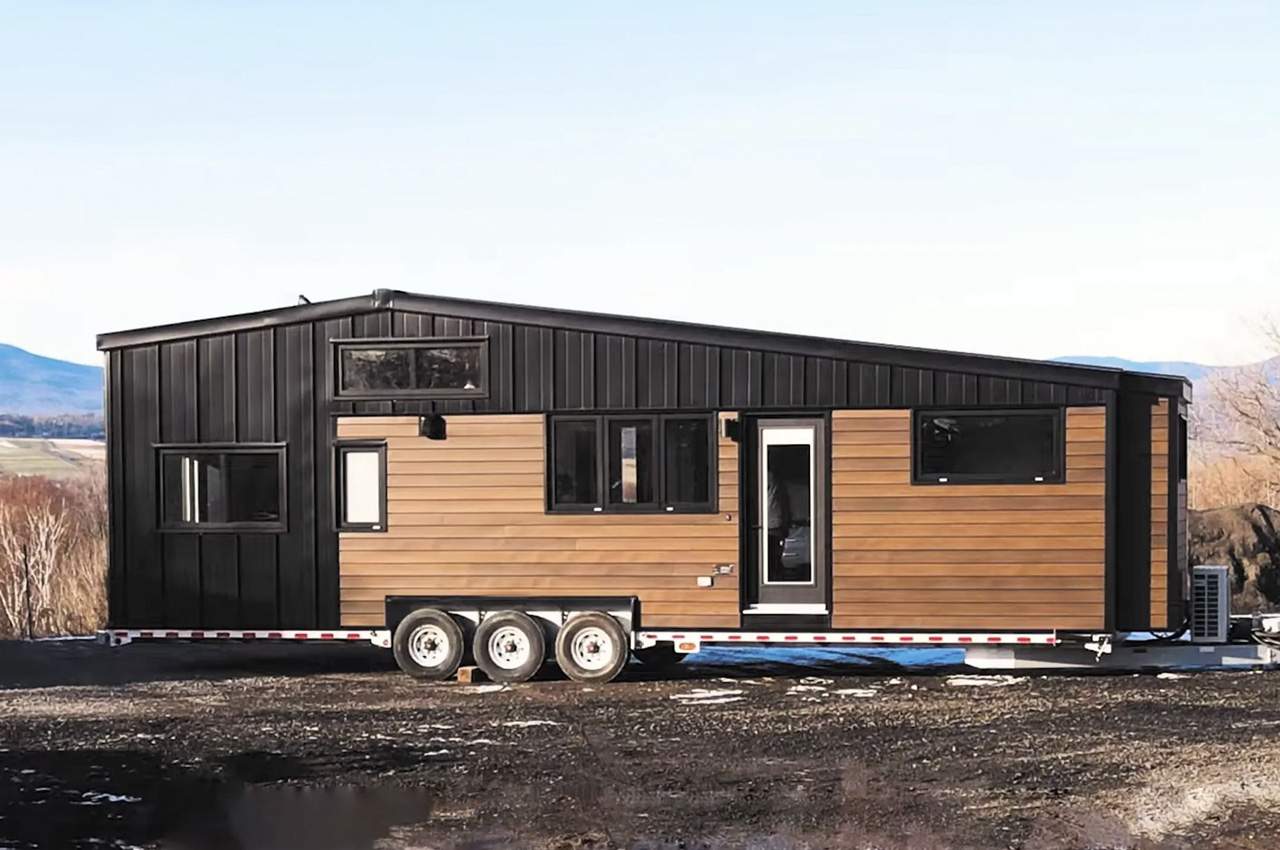
Designed by Canada’s Minimaliste, the Noyer models provide micro-living in a luxurious tiny home setting. The Noyer and Noyer XL are designed to deal with all kinds of weather conditions, including extreme hot and cold. Minimaliste has now introduced a new innovation of the Noyer line – a new and improved and bigger tiny home amped with loads of storage space, as well as a comfy and spacious apartment-style layout.
Designer: Minimaliste
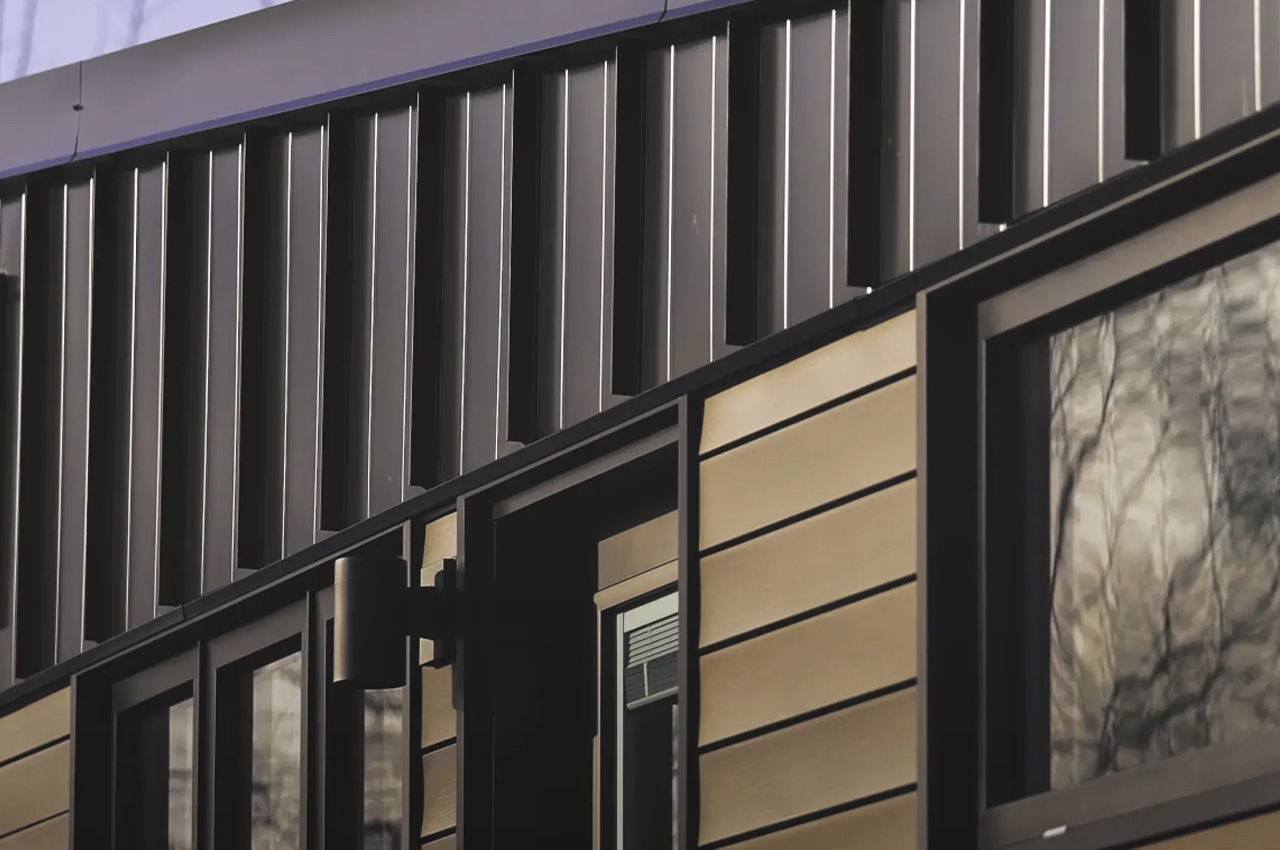

Featuring a length of 38.5 feet, the 2024 Noyer XL has an increased length of 3.5 feet over the previous Noyer XL. Now, this isn’t a massive change, but when it comes to tiny homes, even the smallest of space makes a difference. The home also has a width of 10.5 feet, which means it needs a permit to be towed on the road, allowing you to lose some flexibility, but helping you achieve a more spacious interior in comparison to typical tiny homes. The exterior of the home has a finish of horizontal cedar and vertical steel and is founded on a triple-axle trailer.
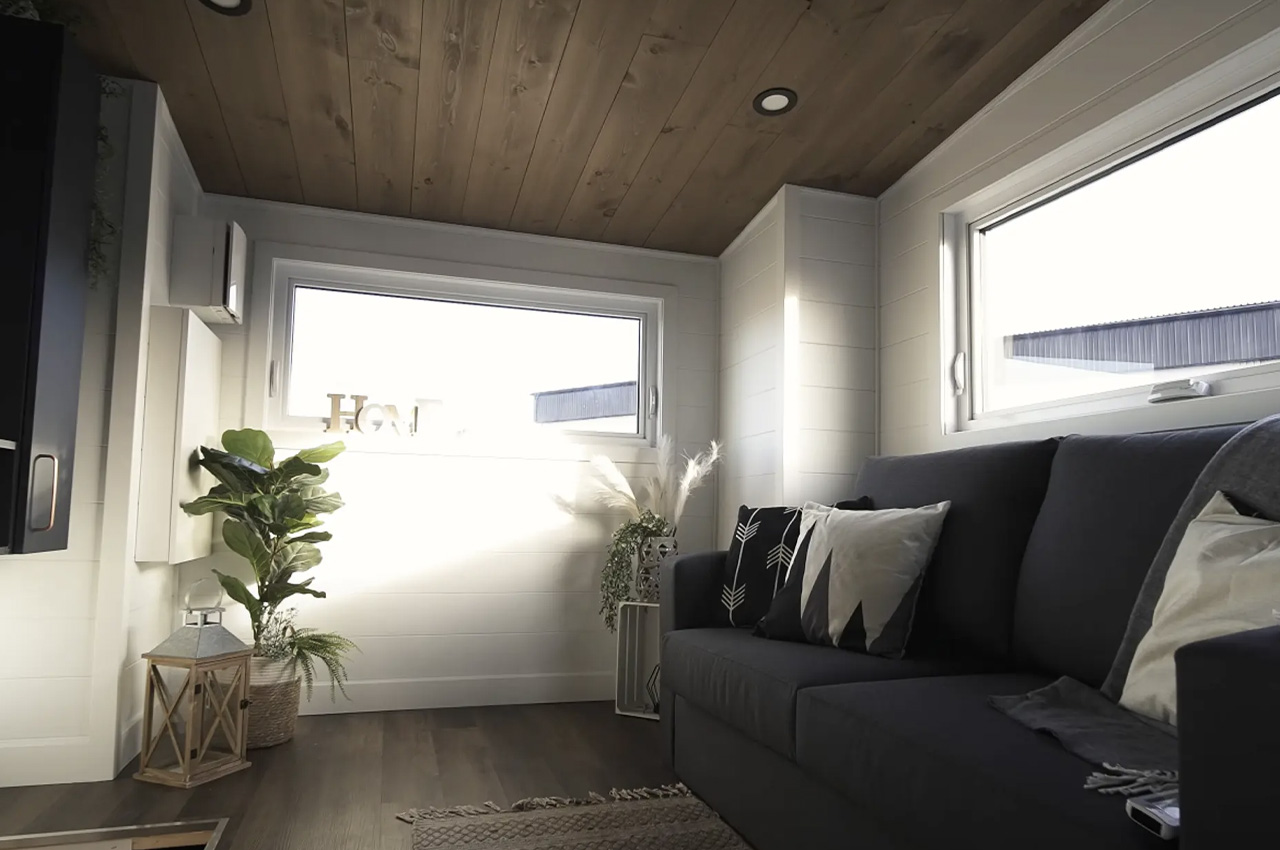
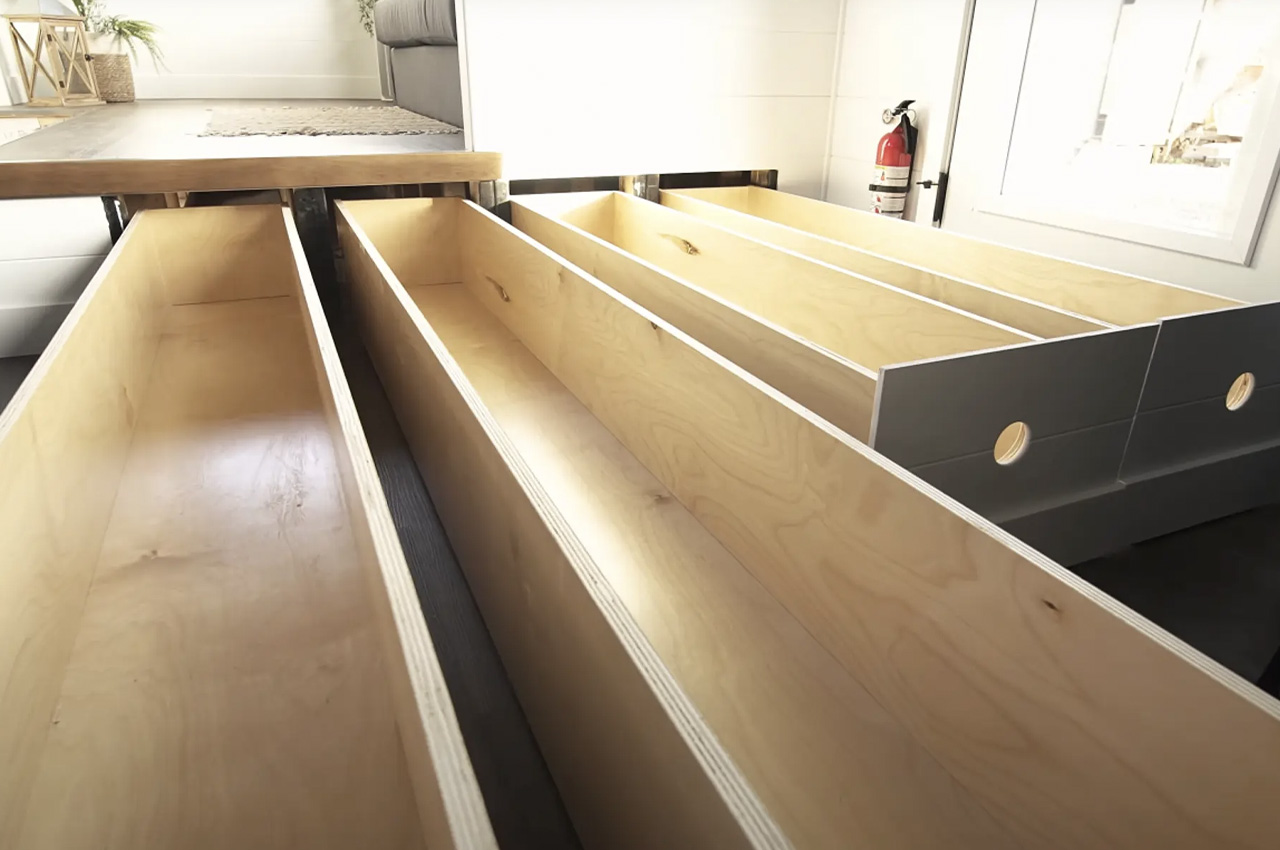
The entrance of the home leads you to the kitchen with the living room located to the right. The home includes a raised floor which forms a rather functional underfloor storage area that can be extended into long drawers. Storage is something that isn’t easily available in most tiny homes, hence Minimaliste’s efforts to install these little nooks and storage sections are quite commendable. The living room includes a sofa and more seating, and an entertainment center.
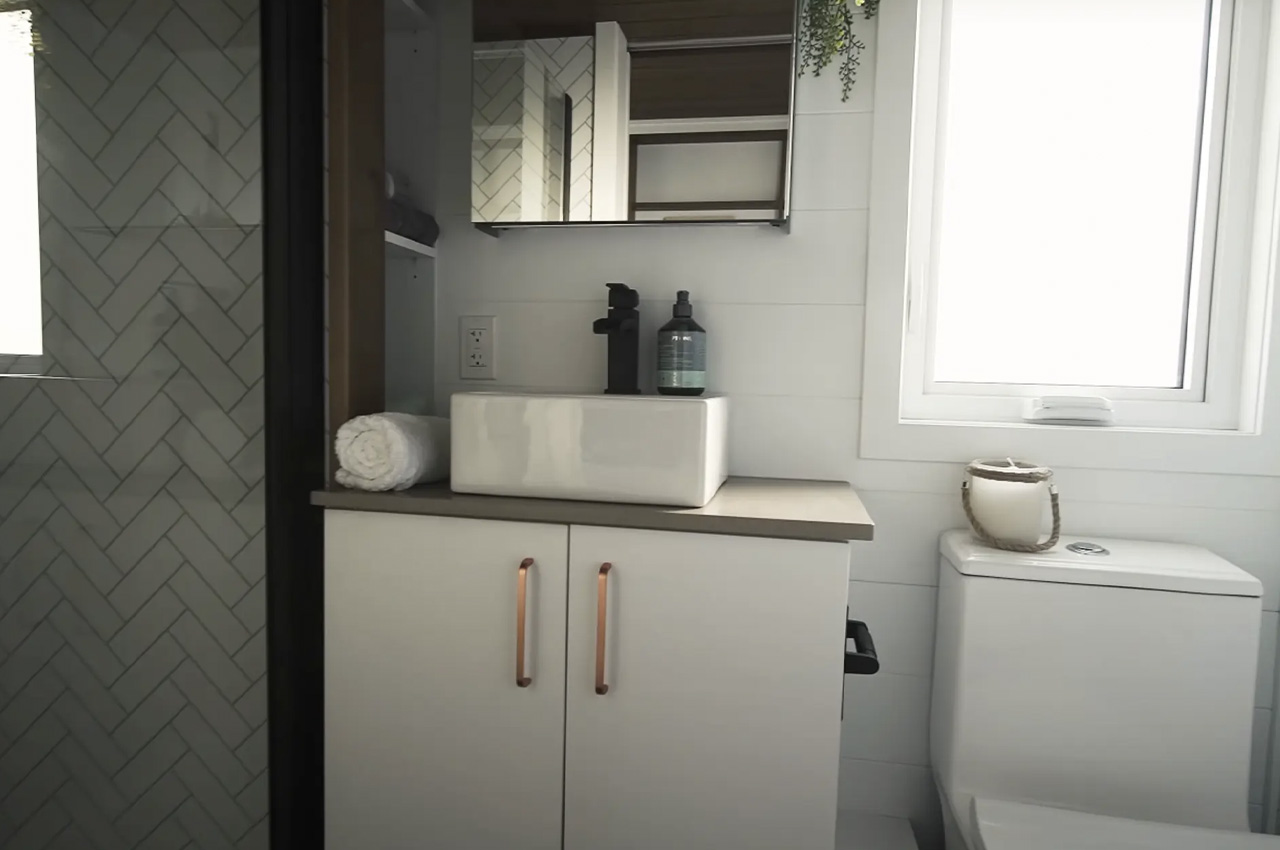
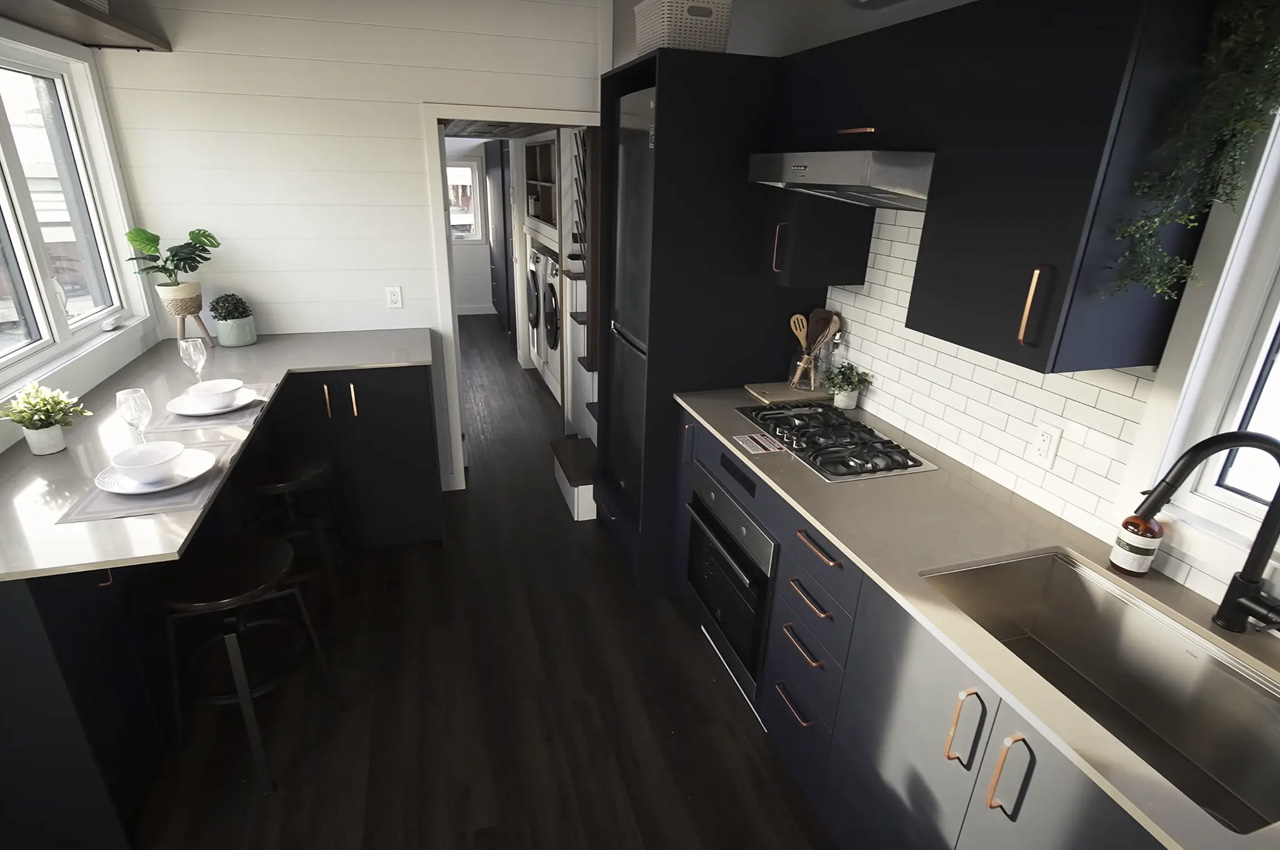
The kitchen seems quite spacious and well-designed. It includes more storage space, a fridge/freezer, a sink, an oven, and a propane-powered stove. The space also includes a dedicated breakfast bar-style dining area with cozy stool seating. The kitchen is connected to the hallway, which includes a separate washing machine as well as a dryer. It also includes access to the bathroom as well as some convenient shelving. The bathroom is like most bathrooms found in typical tiny homes, and it includes a flushing toilet, shower, and a vanity sink unit.
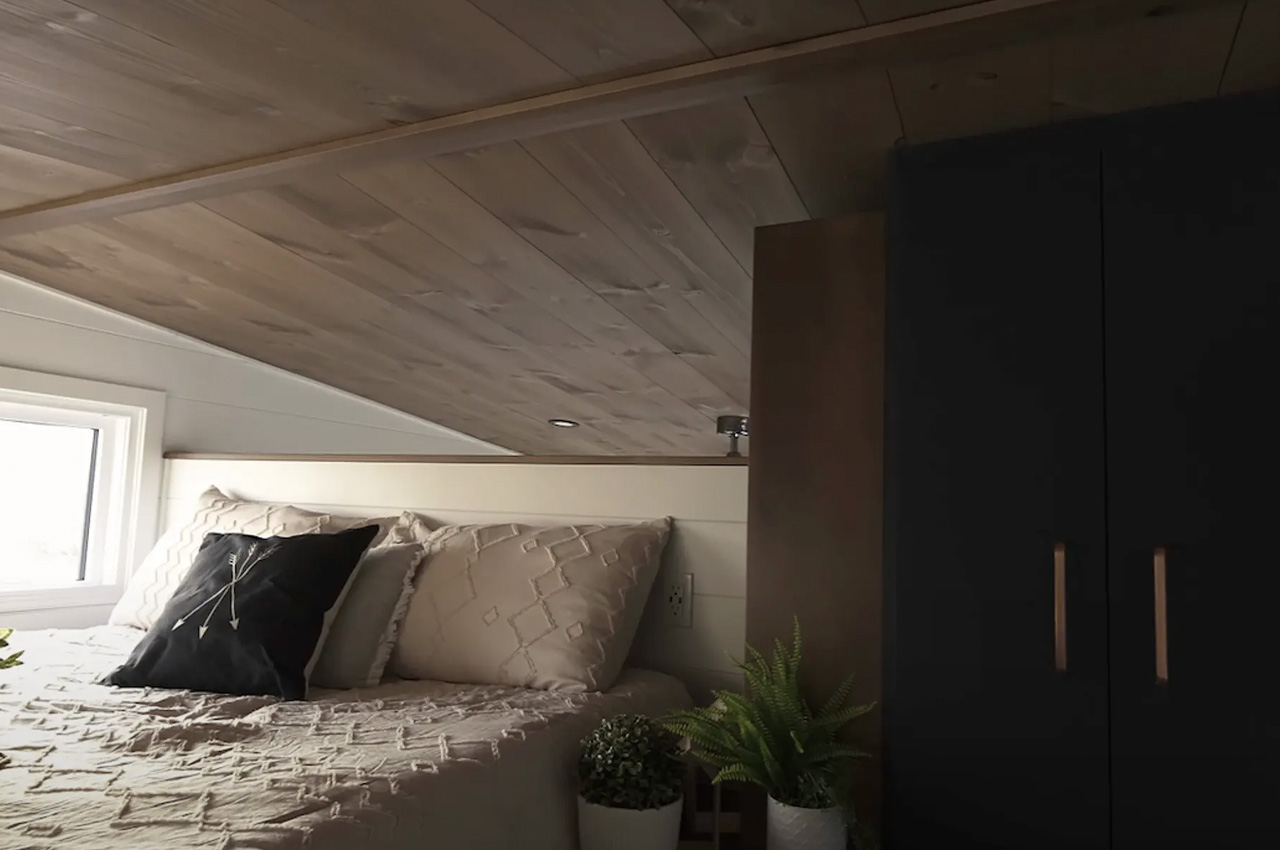
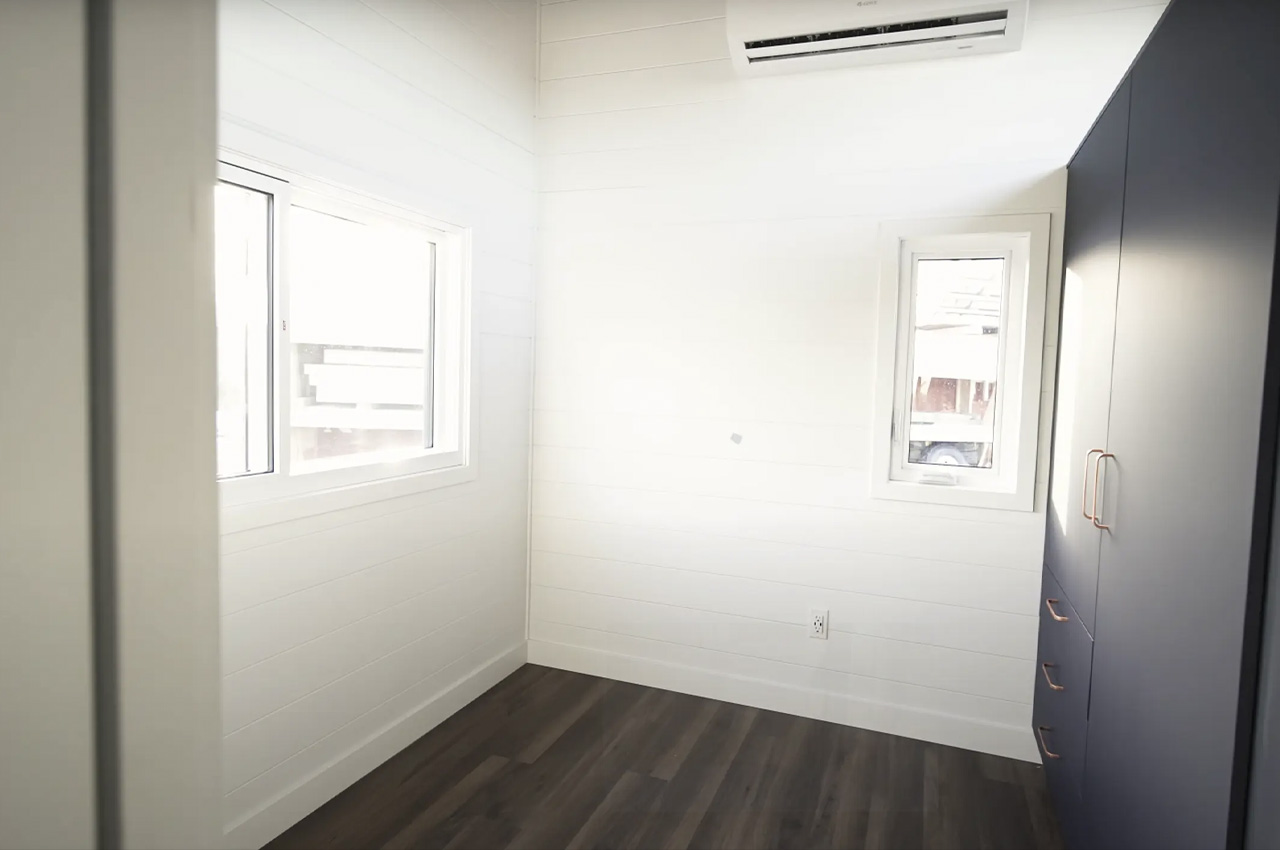
The home includes two bedrooms – the downstairs one, and the upstairs one. The downstairs bedroom has ample headroom so you can place a double bed or even a bunk bed. It also has a massive wardrobe. The upstairs bedroom can be accessed via a storage-integrated staircase and is like most traditional loft-style tiny home bedrooms.
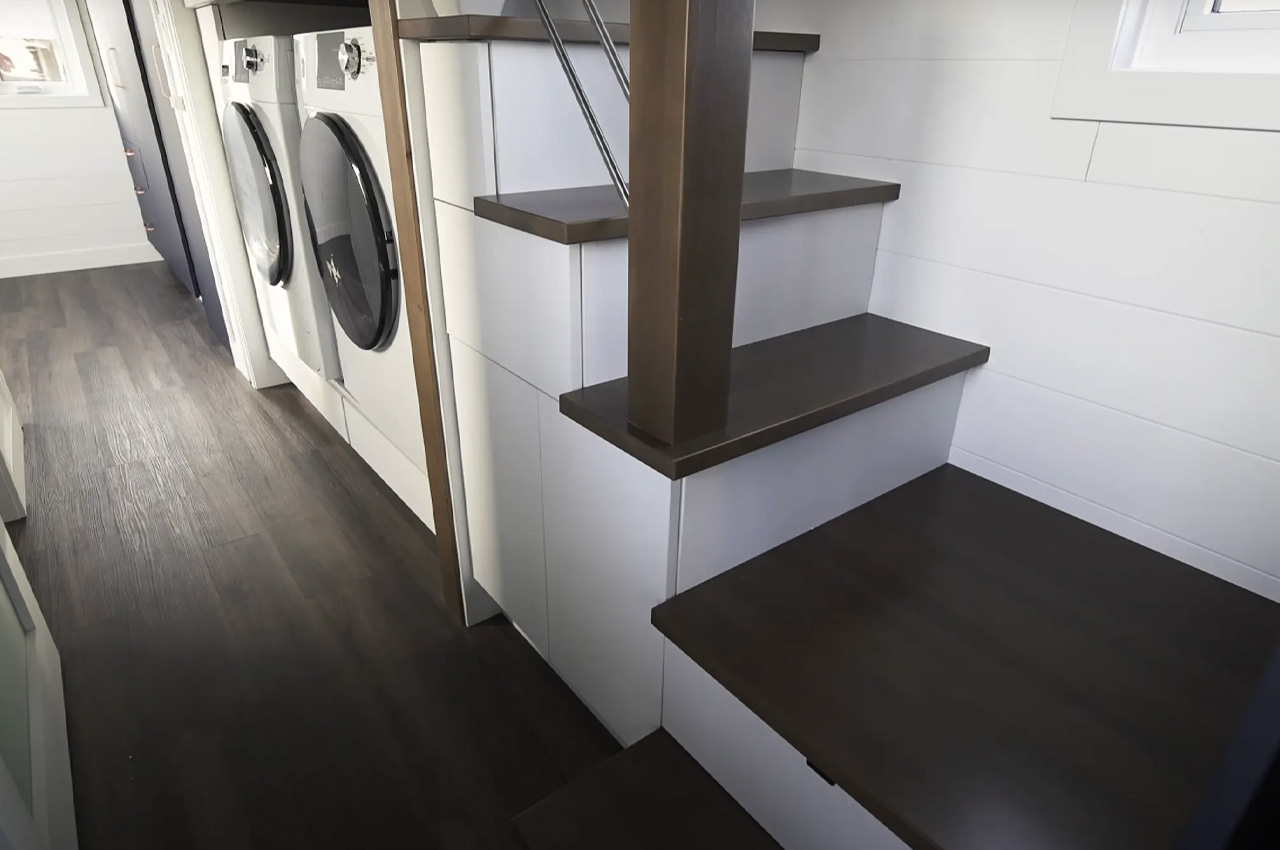
The post Minimaliste’s Latest Tiny Home Gets A Size Upgrade For A More Luxurious Micro-Living Experience first appeared on Yanko Design.
from Yanko Design


0 Comments