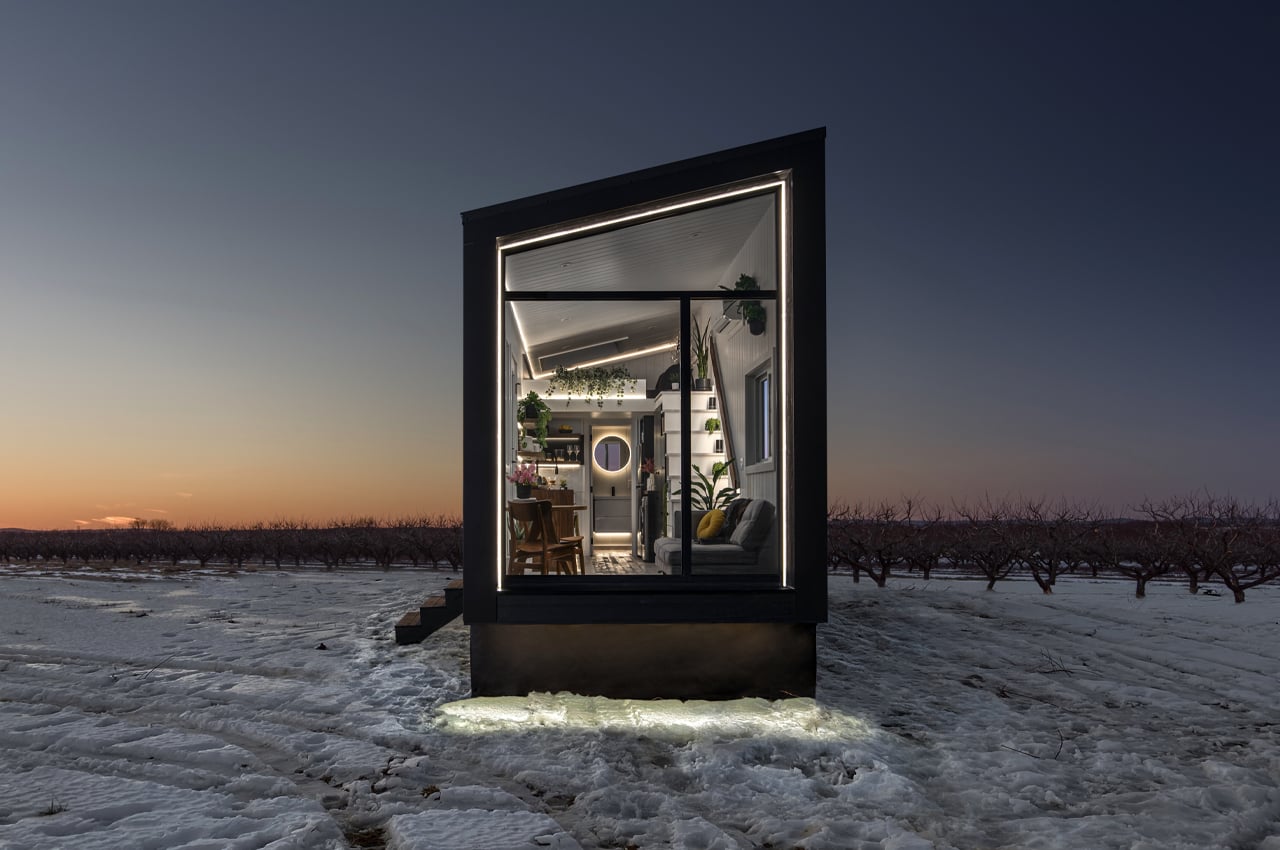
The Luna is a tiny cabin from New Frontier Design that combines modern design elements with rustic appeal for a tiny cabin that’s destined for the winter.
‘Tis the season for tiny cabins. Growing in popularity, tiny cabins are the answer to our wanderlust amidst travel and other pandemic-related restrictions. The season is starting off strong with new tiny cabins that look more picturesque than ever in winter scenes filled with snow, pine trees, and candlelight. The tiny home builders at New Frontier Design Studio have been busy at work with their new tiny cabin, The Luna.
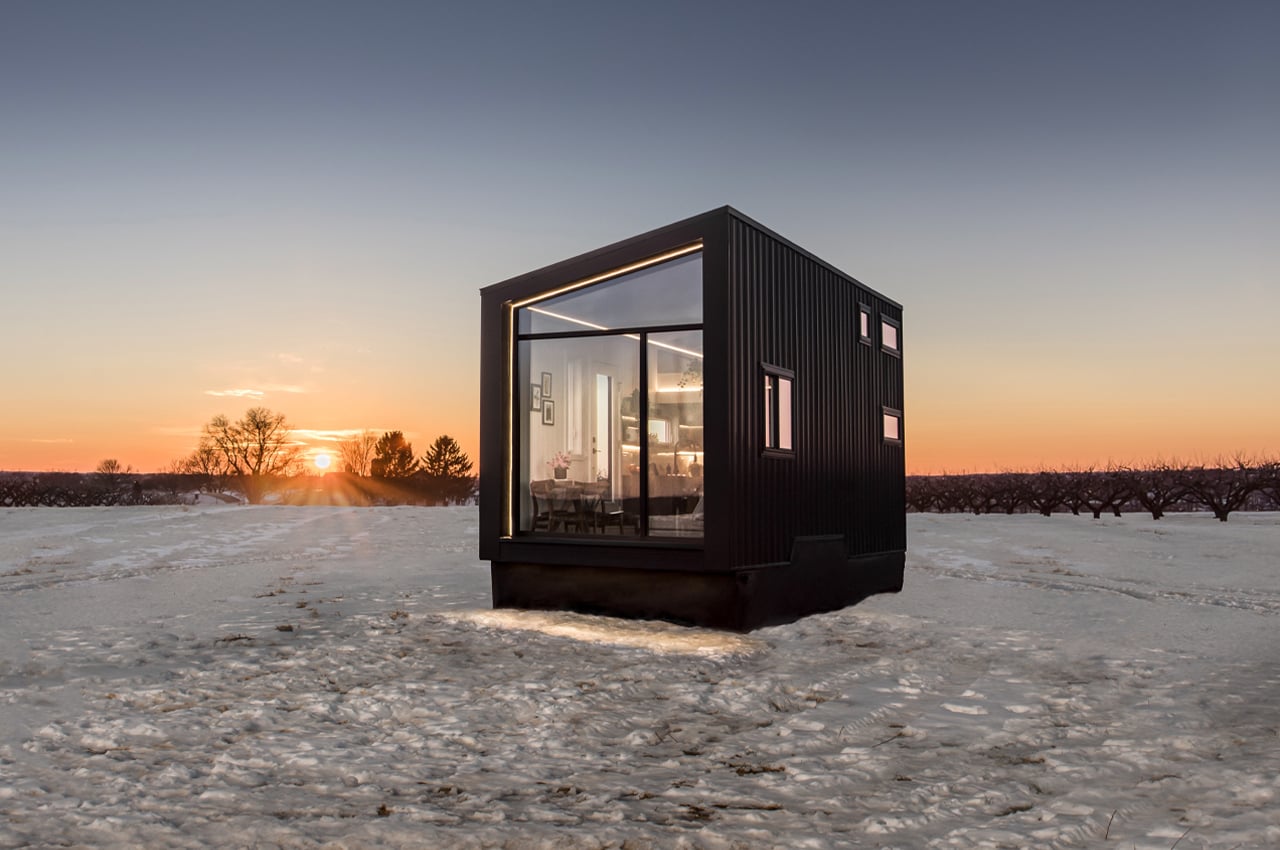
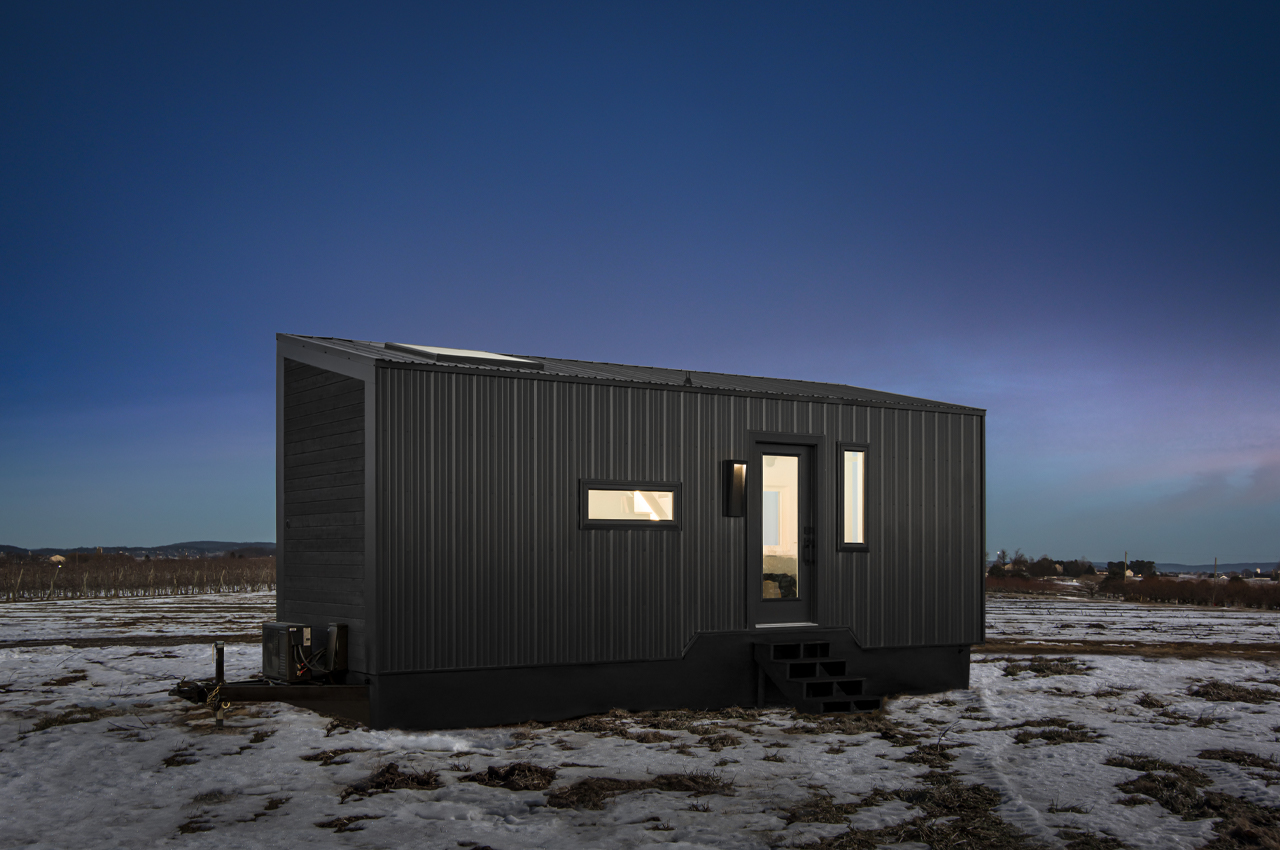
Defined by an asymmetrical roofline, The Luna embraces a geometric, angular profile to complement the natural ruggedness of snow-covered plots of land. Combining rustic energy with modern design, The Luna is clad in matte black, 100-year corrugated steel for a lived-in, yet contemporary look. New Frontier decided against filling up The Luna’s lengthier facades with windows, opting instead for a sweeping, floor-to-ceiling window wall on one end.
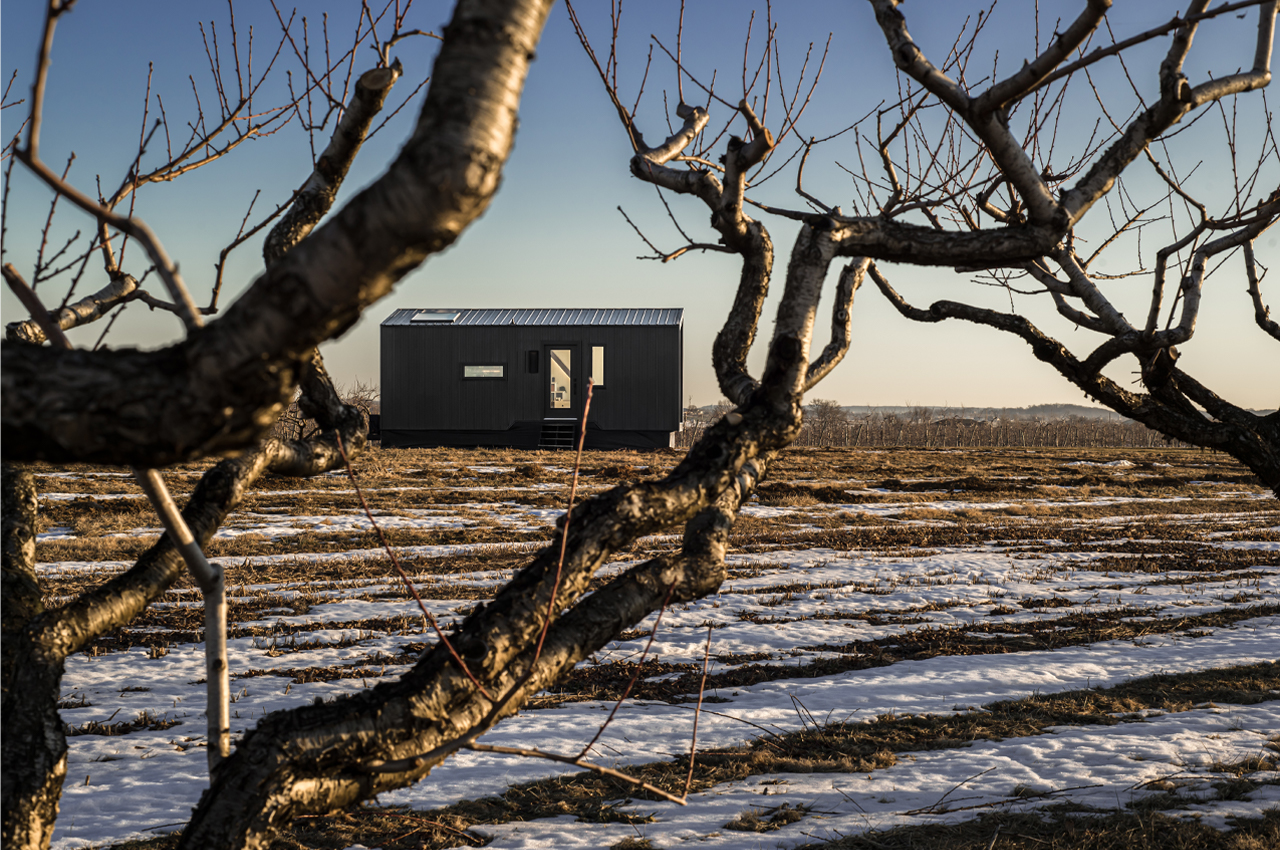
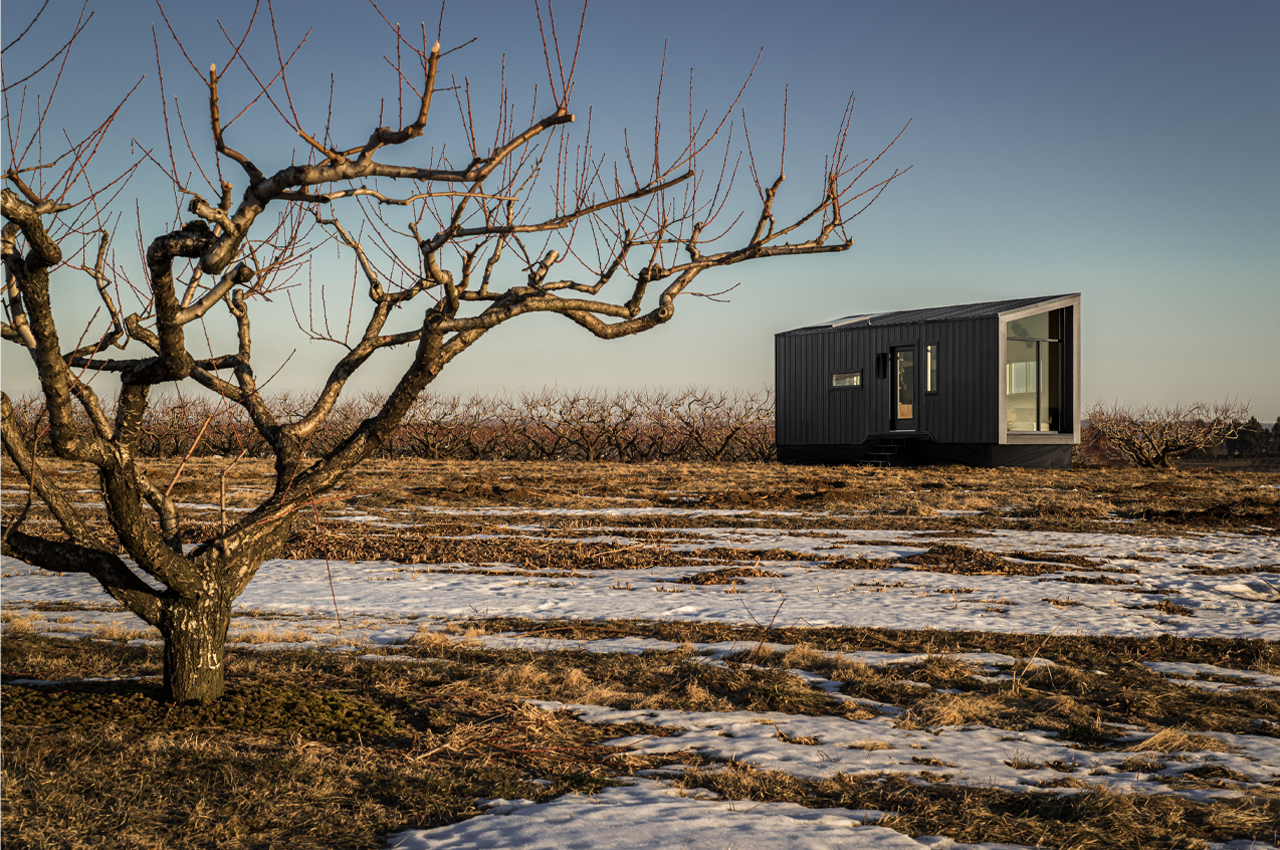
Immersed in the winter season’s full glory, the window walls drench The Luna with ample, winter light to bounce off the clean, white walls that line the interior. Walking through The Luna’s entry door, residents are immediately welcomed by a plethora of houseplants and Scandinavian-inspired design elements like white-wash pine wood flooring and minimalist furniture pieces. Just a few steps from the front door, a staircase leads to the main bedroom and doubles as a concealed storage system.
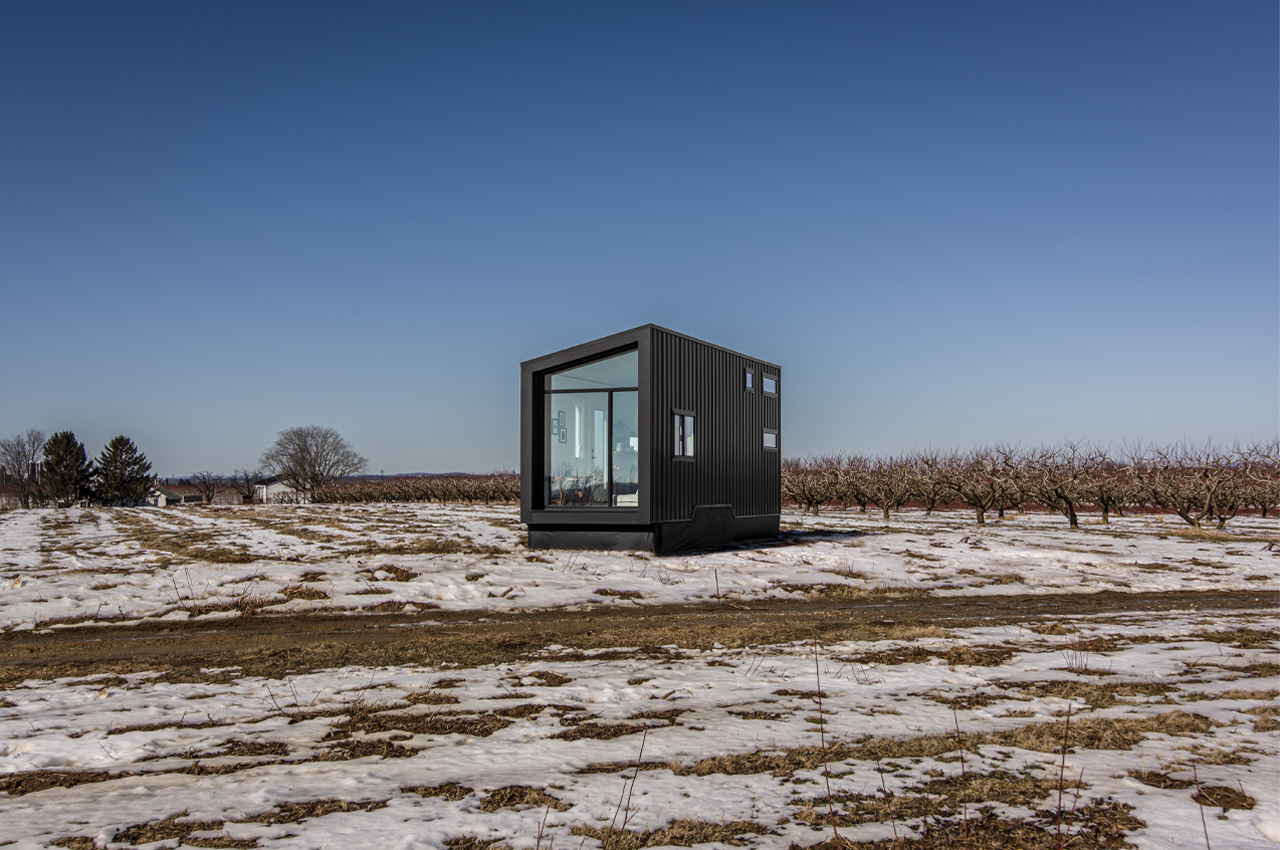
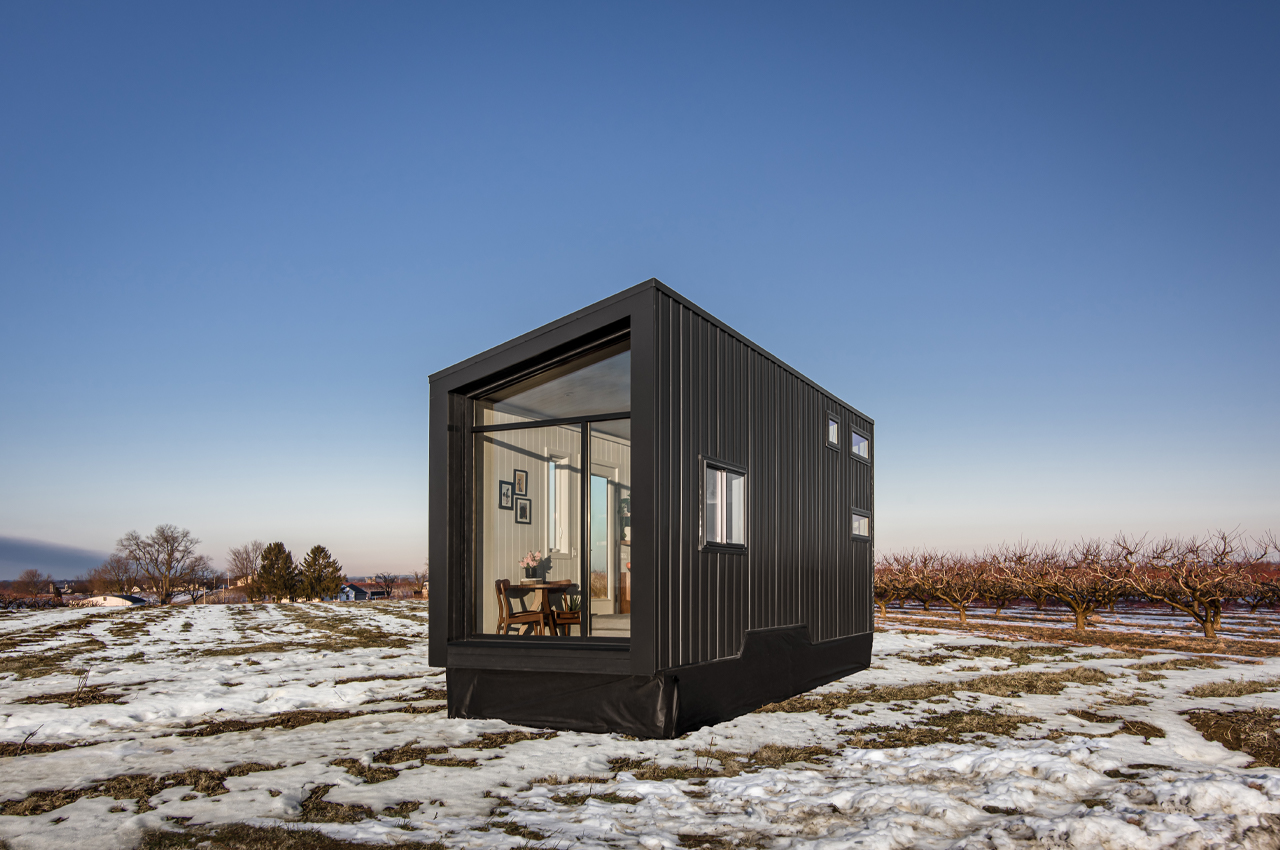
Leading from the cabin’s living room up to the main bedroom, the staircase brings homeowners to the main bedroom, where a king-sized bed awaits. Perched above the open-floor layout, guests of The Luna will enjoy unobstructed views of the surrounding landscape through a skylight and the window walls, where they’ll find the topmost views.
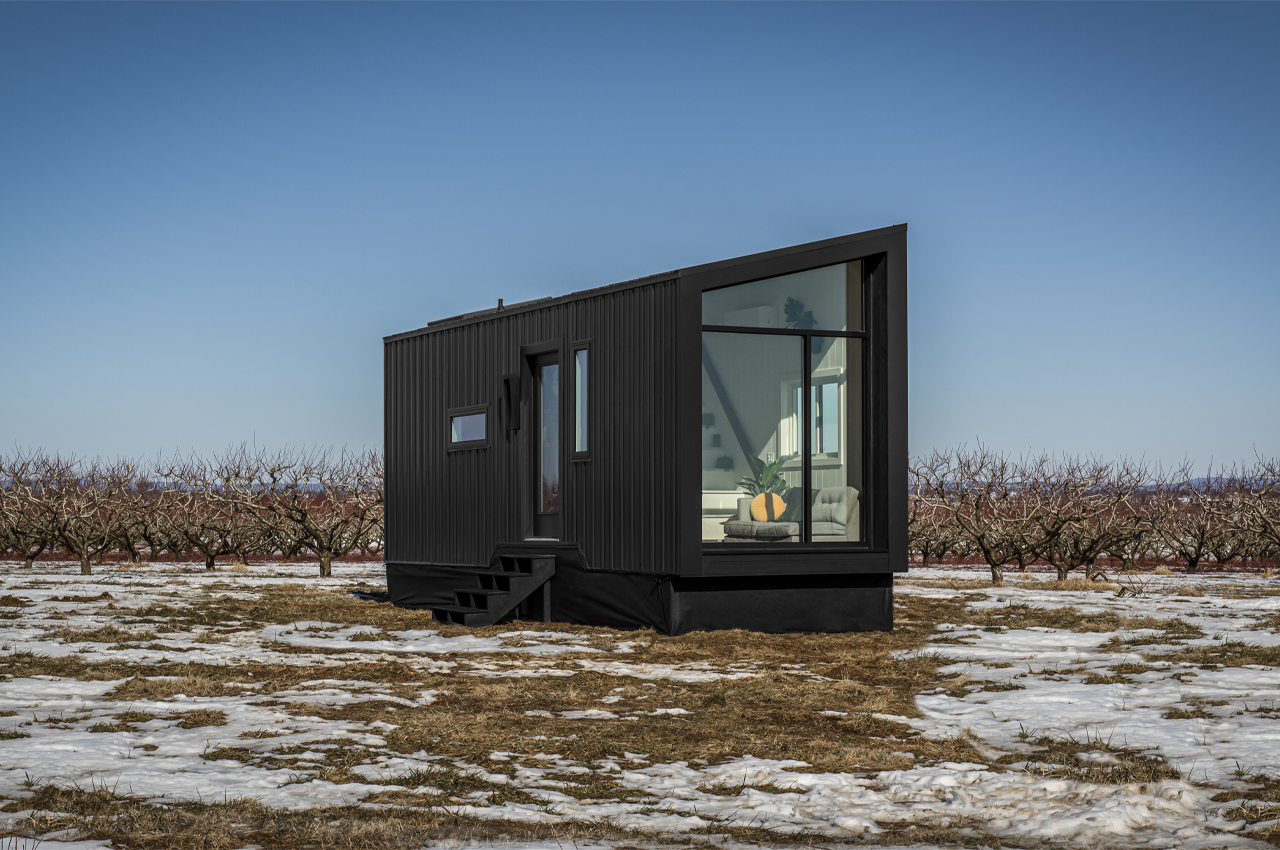
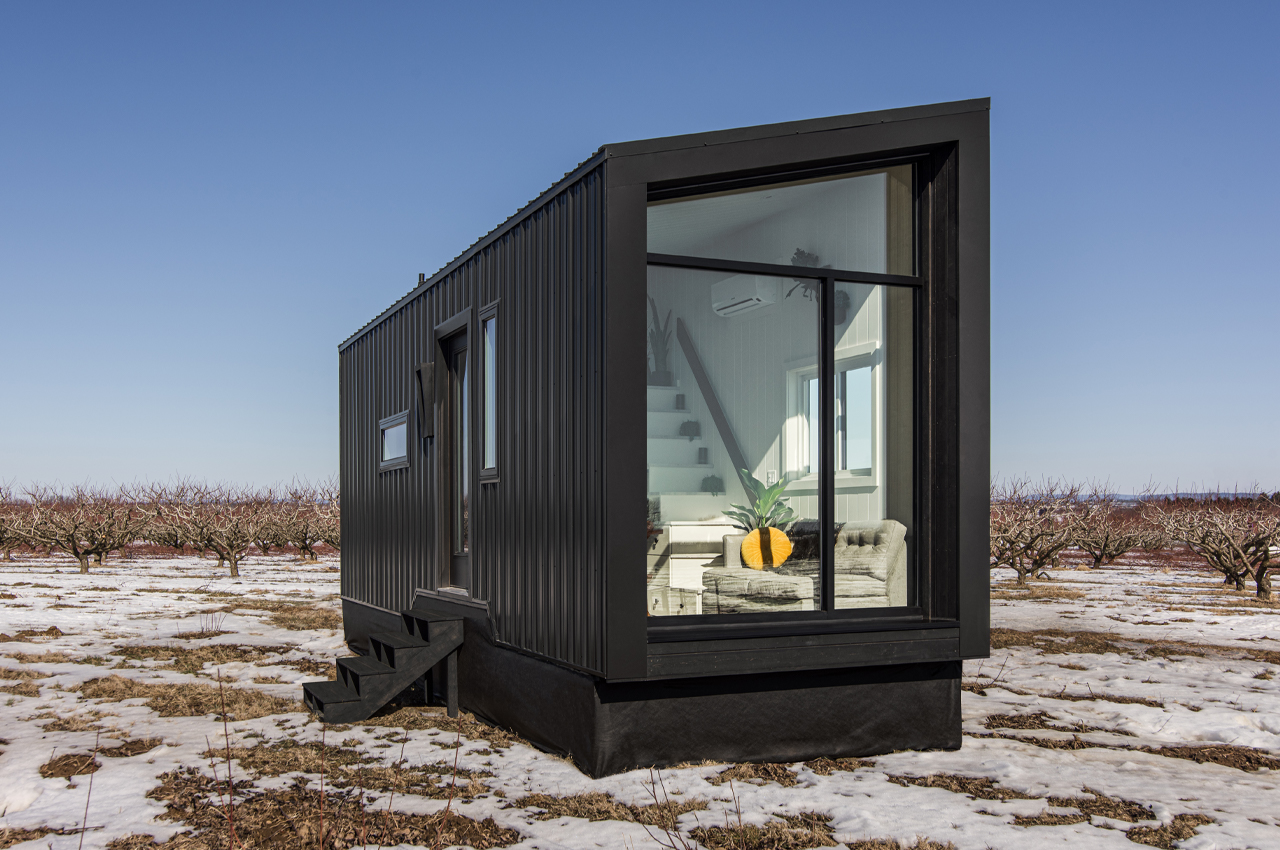
Just below the staircase, black cabinets and drawers provide enough storage space to fill up the cabin’s full kitchen. There, residents will find a full-sized refrigerator, laundry services, deep sink, induction stovetop, and oven. Just beyond the kitchen, the bathroom keeps a spacious shower and every amenity found in full-sized bathrooms.
Designer: New Frontier Design
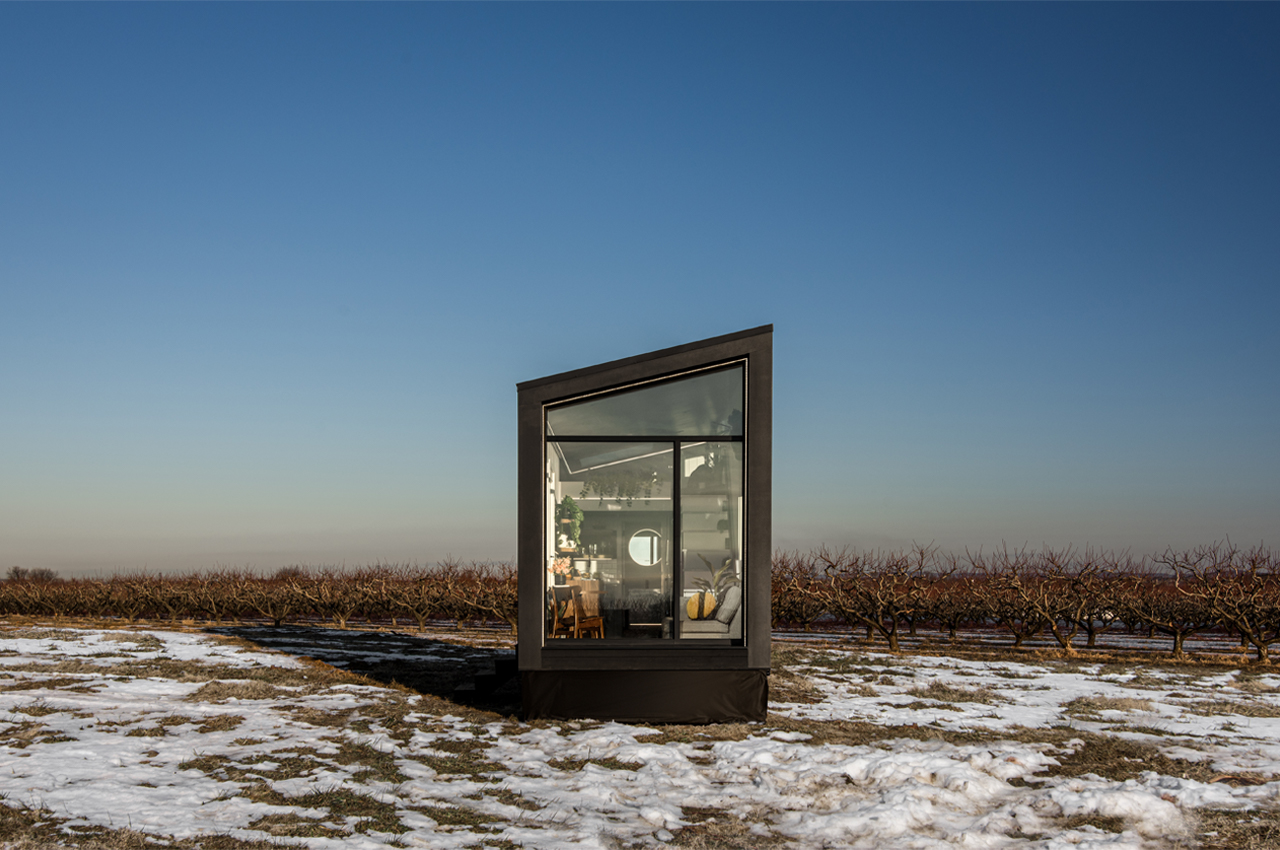
Defined by an asymmetrical roofline, The Luna sweeping window walls find height through angles and geometric shapes.
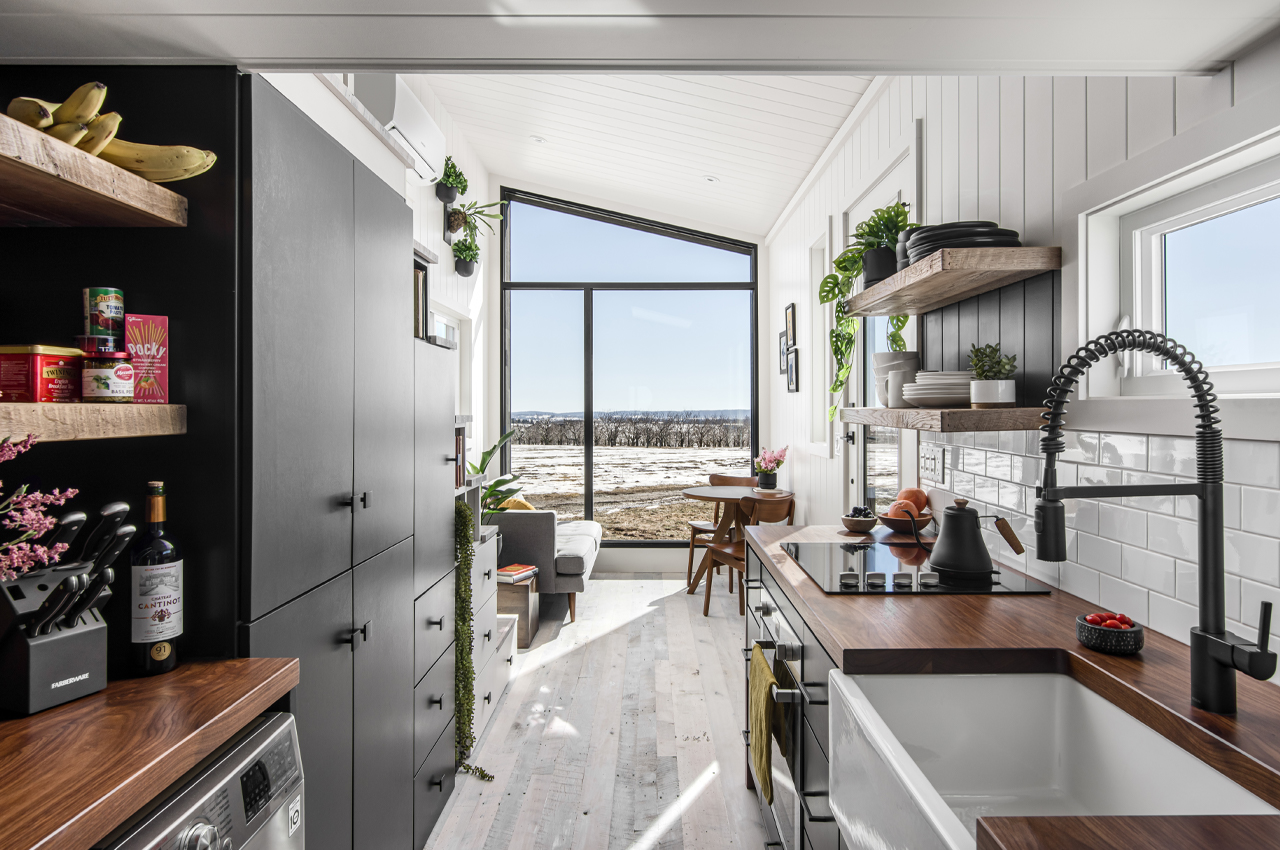
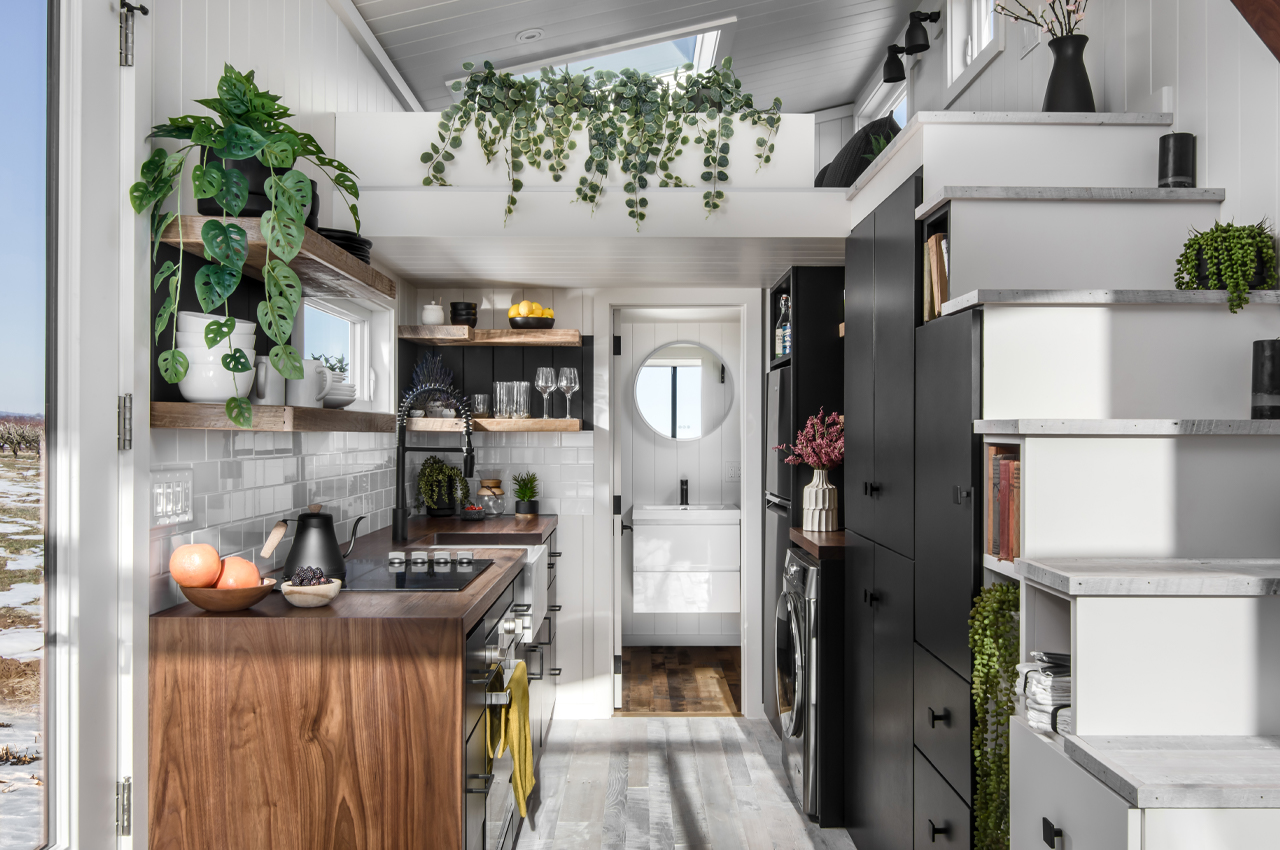
Inside, the bright winter light pours in through the window walls.
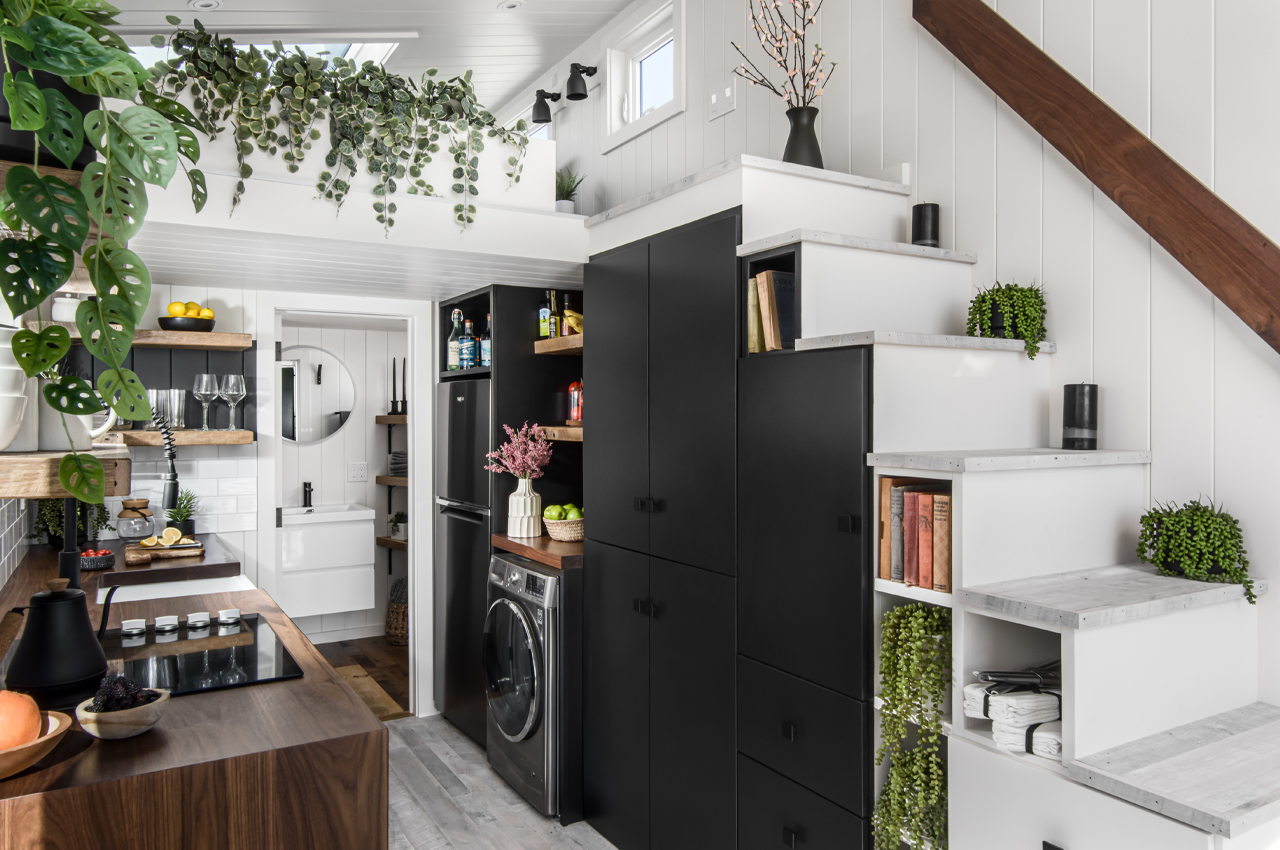
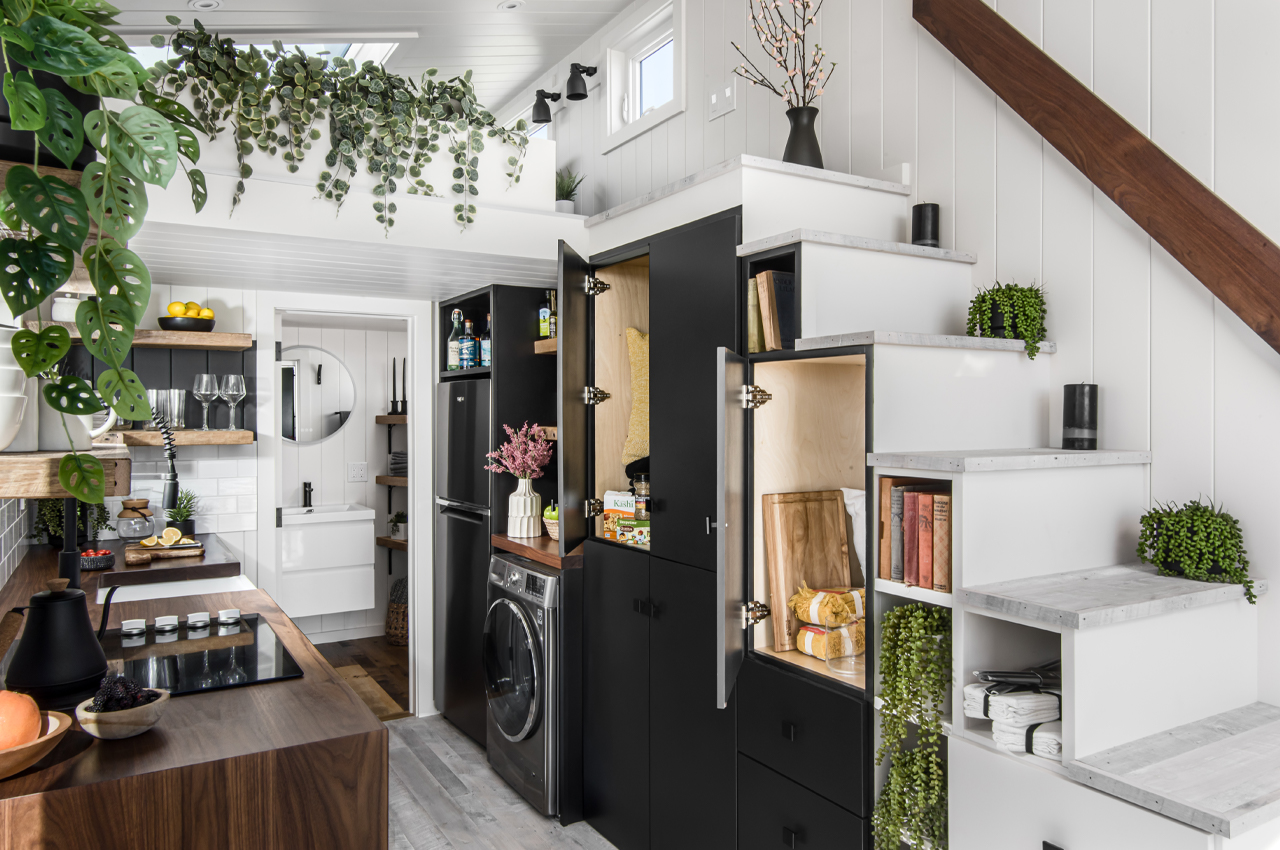
The staircase’s integrated storage system provides space for kitchen goods while remaining hidden from view.
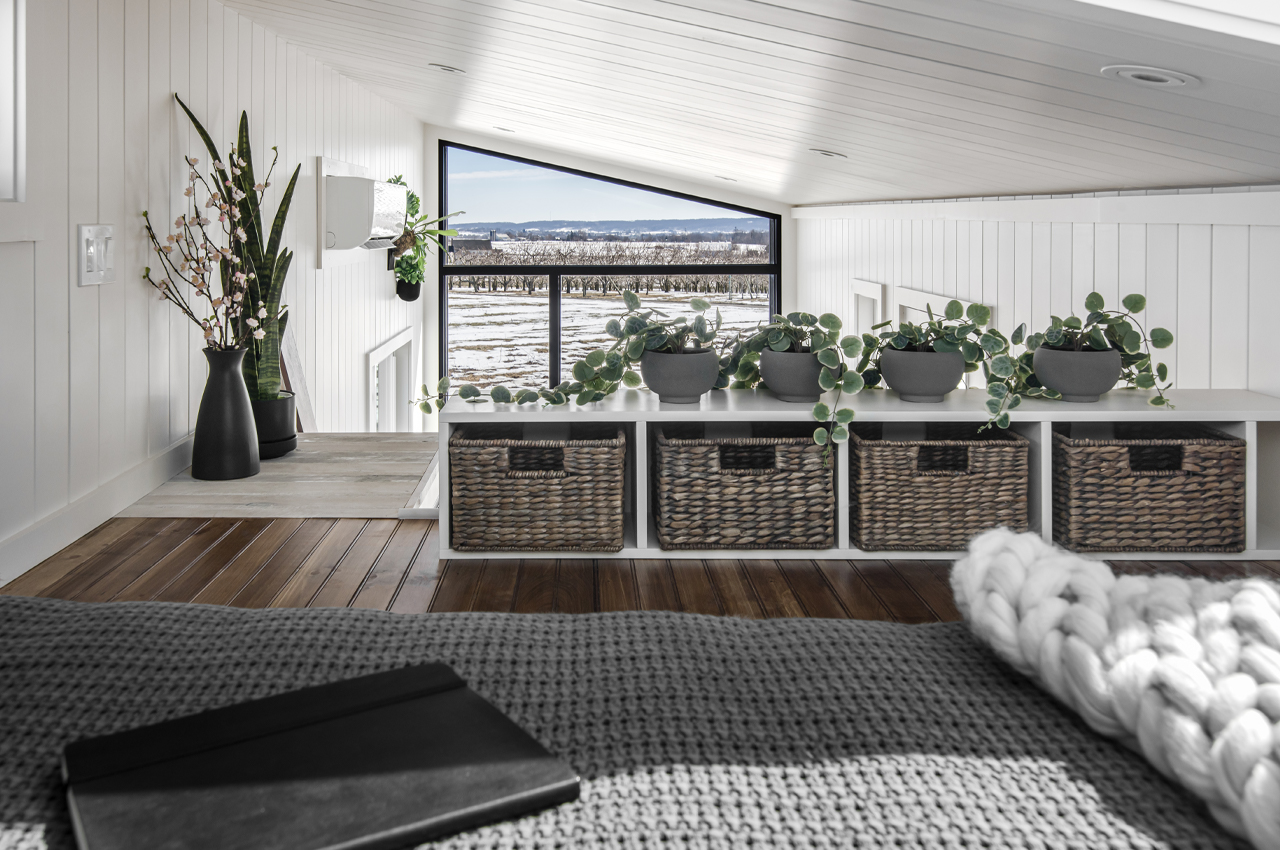
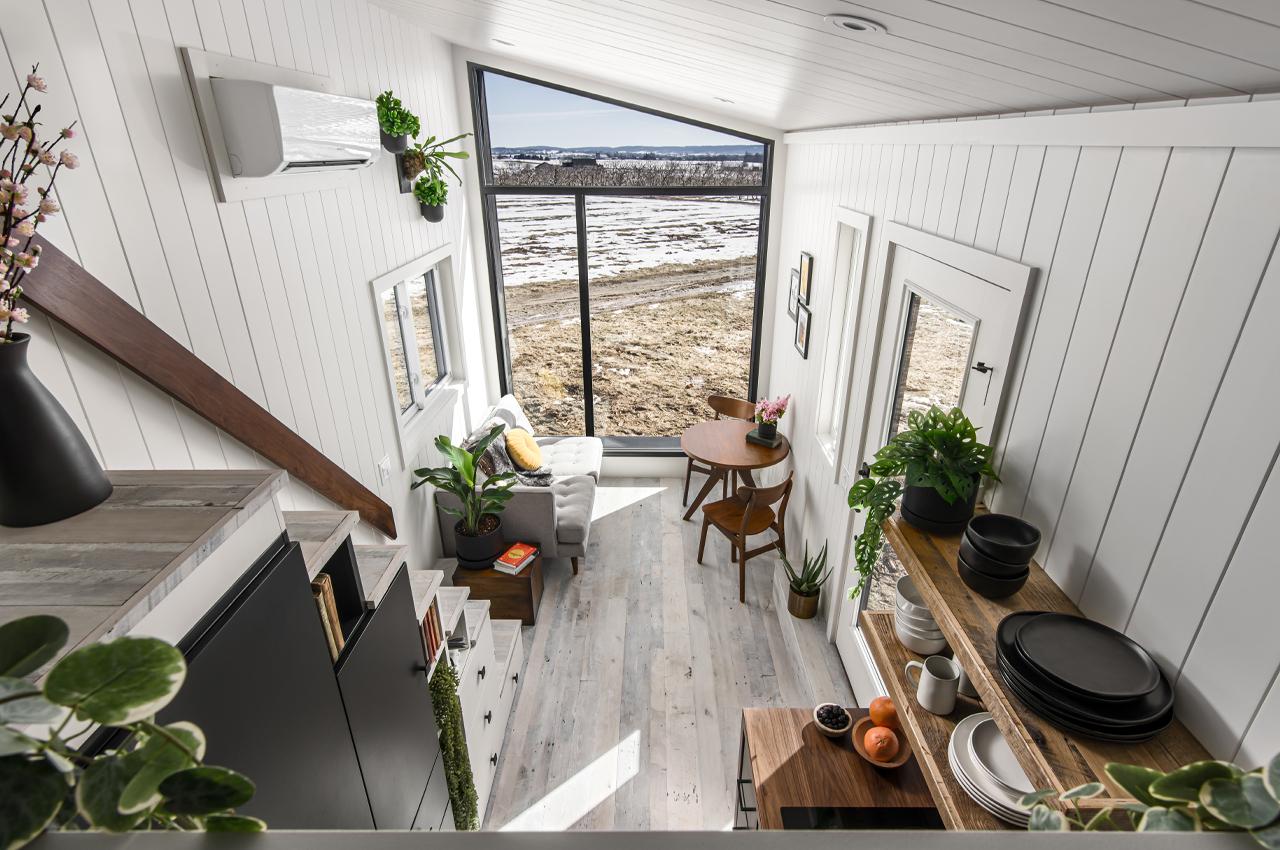
From the top-level loft, residents enjoy views through the window walls and skylight.
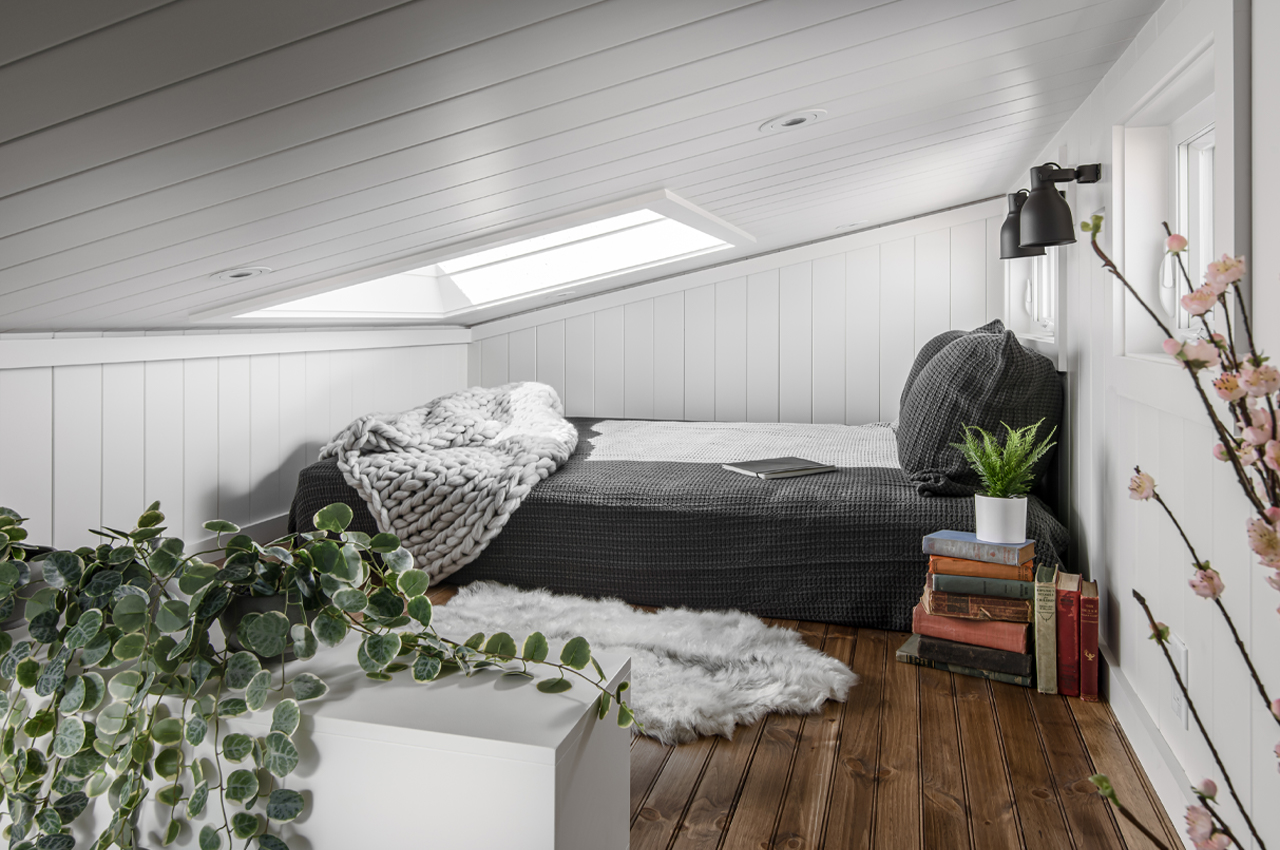
The asymmetrical roofline adds a touch of spatial coziness to the lofted bedroom while the skylight adds some height.
The post This tiny cabin’s asymmetrical roofline uses a Scandinavian-inspired interior to keep warm during winter first appeared on Yanko Design.
from Yanko Design

0 Comments